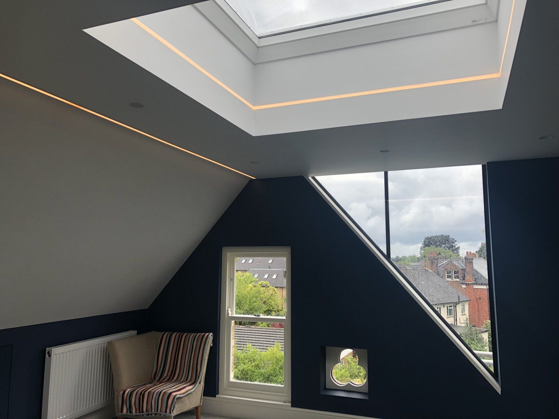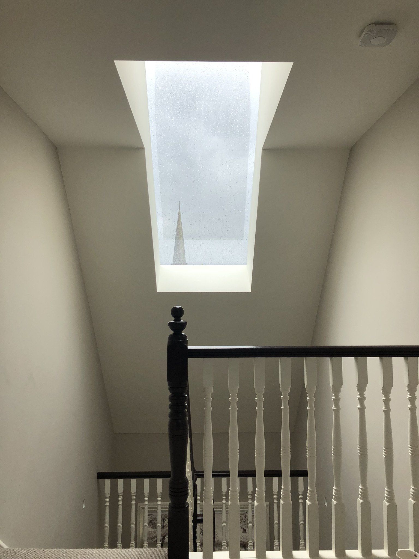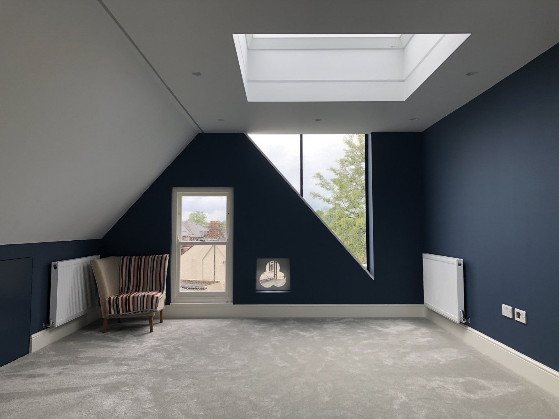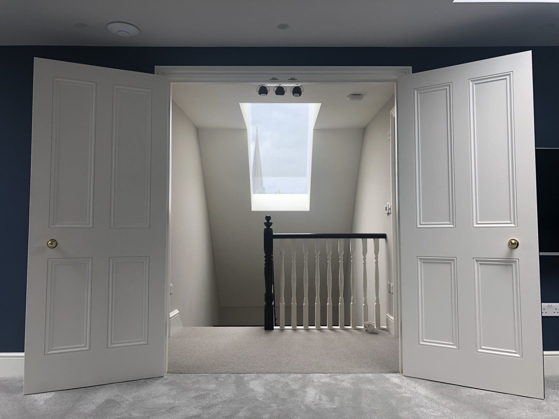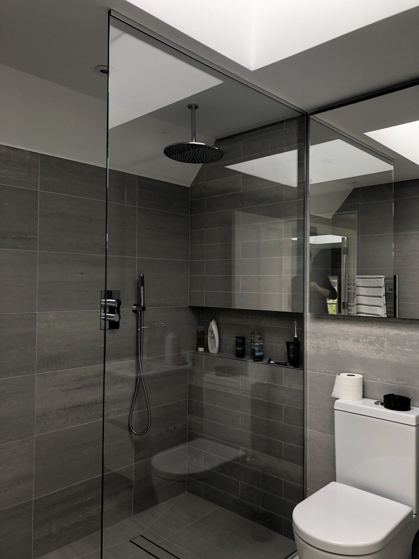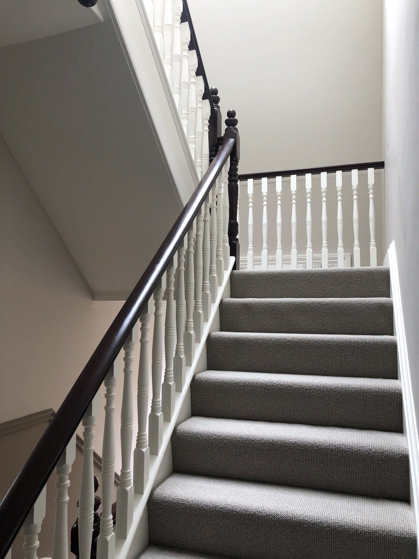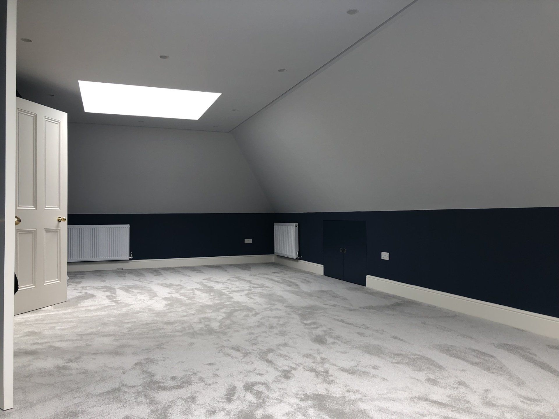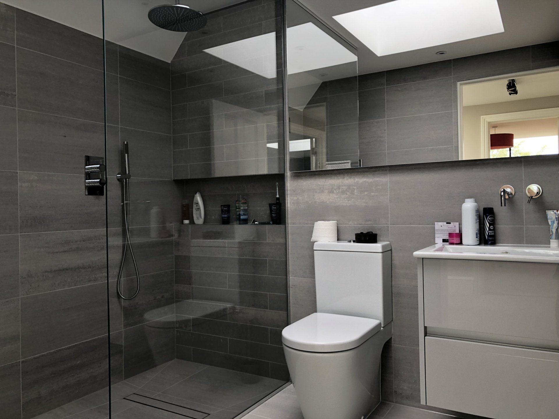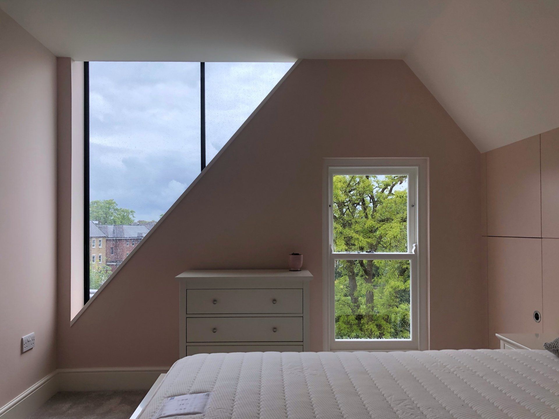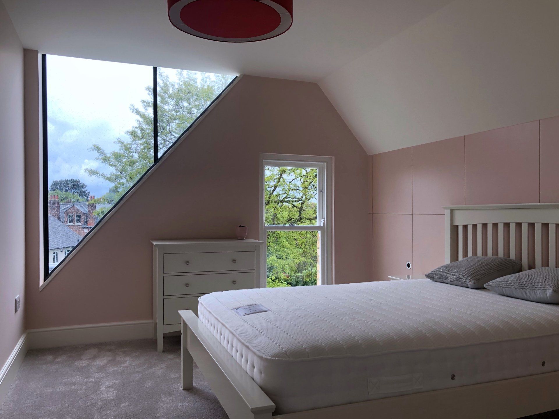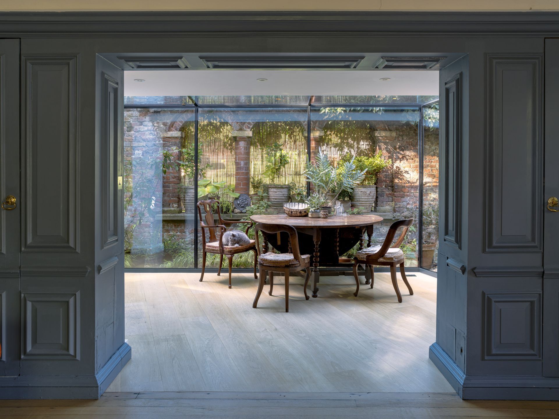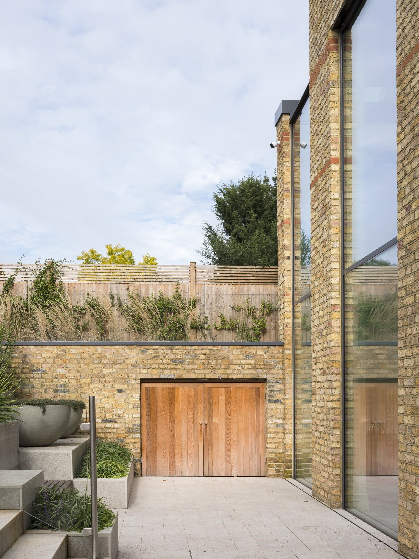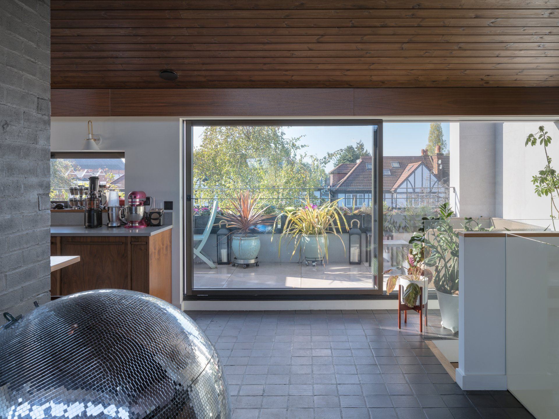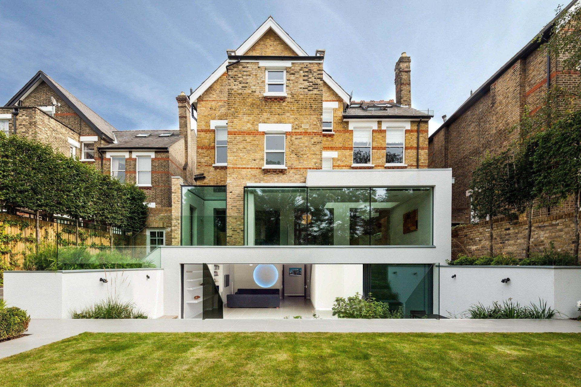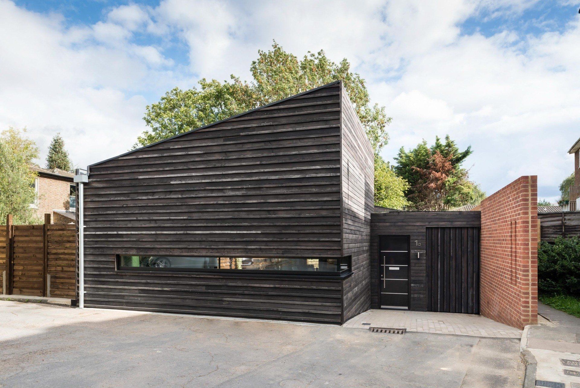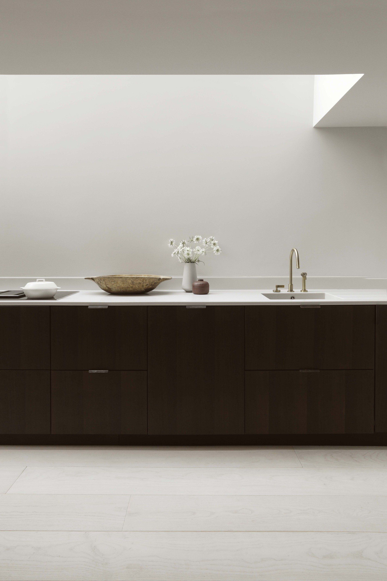London Home Renovations
Bell Tower View
This Victorian detached house was perhaps an obvious target for a roof extension. The tall double pitched roof provided ample height and floor space for a new bedroom, bathroom and living room, but the question of how to extend it without loosing the character of the house was a hotly debated.
The obvious way to convert the roof was to lose the twin gables to the rear and ll in the space between with brick, however we recognised early on that this would dramatically change the character of the house. Our design therefore retains the gables and completes the resulting space with glass walling. This design also enables us to extend under the Permitted Development laws, speeding up the planning process.
Our design here represents a perfect mix of old and new; externally the extension is clearly read as a contemporary intervention, but the original house and its form is retained. Internally the glass oods the new rooms with light whilst the form gives a sharp modern look in an otherwise classic furnished house.
The existing ornate staircase was replicated in great detail, providing continuous circulation from top to bottom. As the staircase was going to cut of a lot of light to the rst-oor hallway, we proposed a second glazed intervention; a double pitched glass slot running along the landing and down the existing roof pitch.
Throughout the extension, traditional detailing meets contemporary glazing, bringing light and panoramic views into the house. Despite a modest project budget and duration, we have successfully provided a signicant amount of quality space for this family without loosing the original character of the house.
Recent Blogs

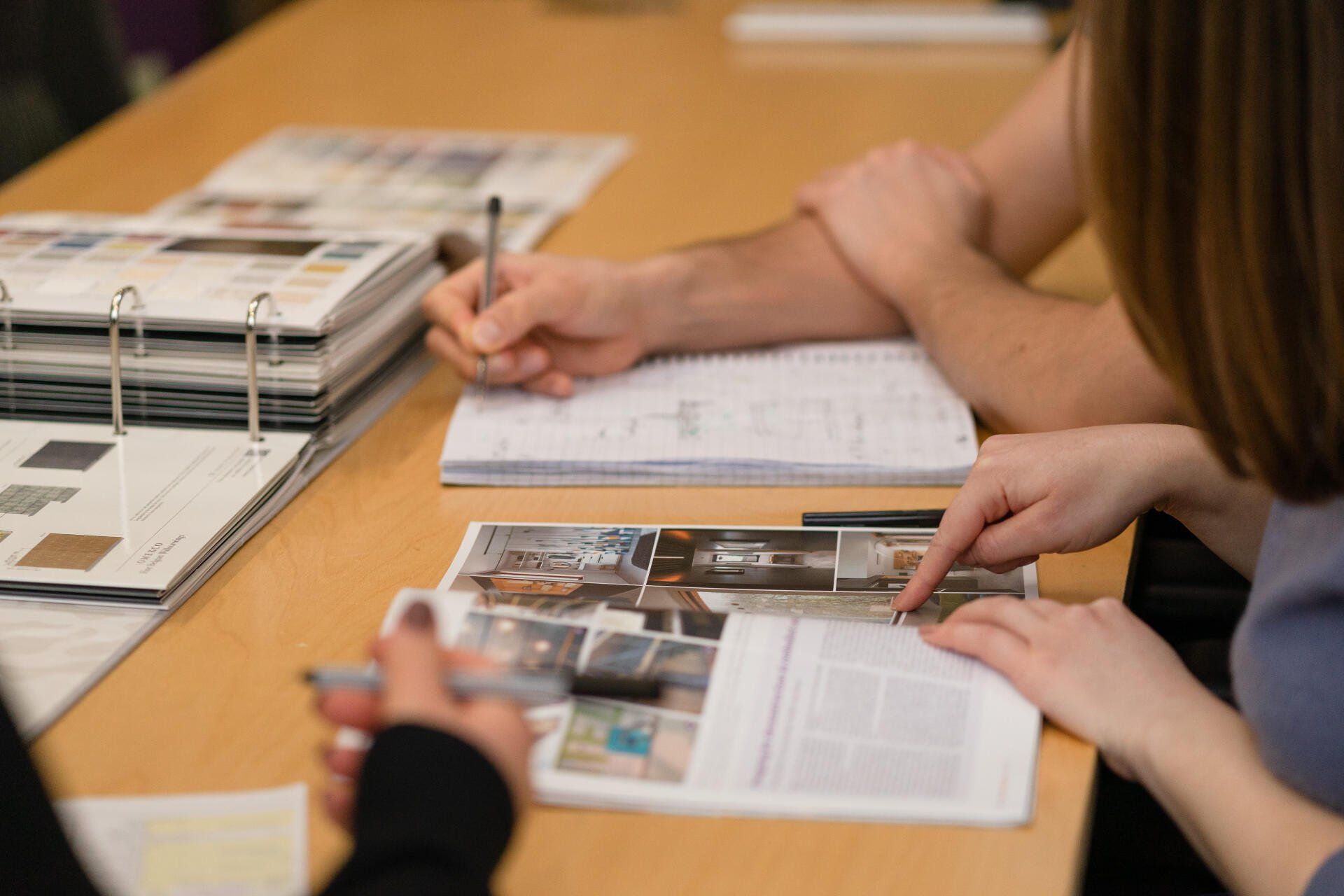
All Rights Reserved | RDA


