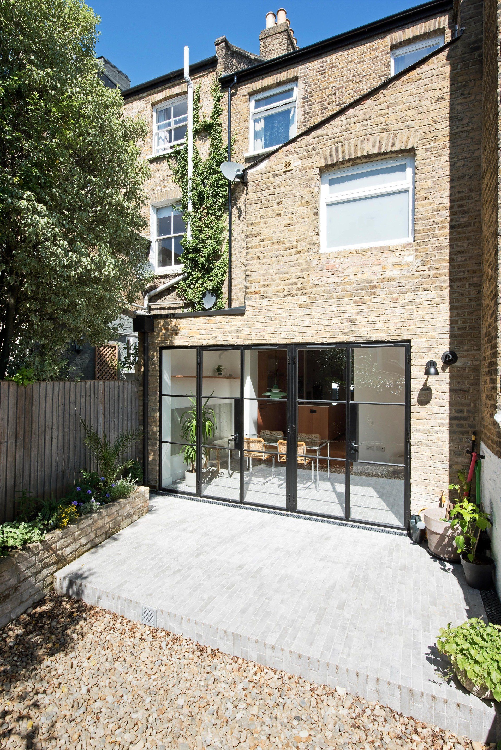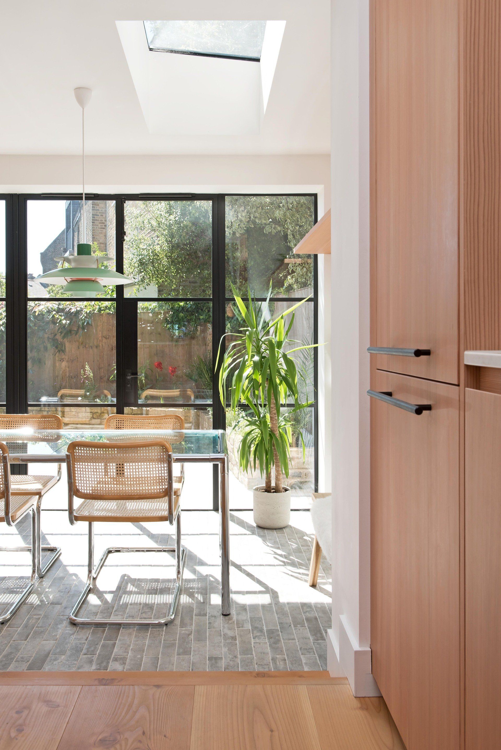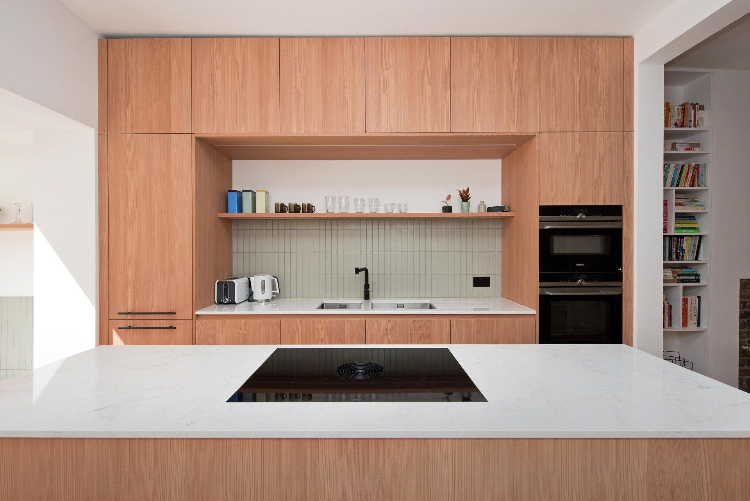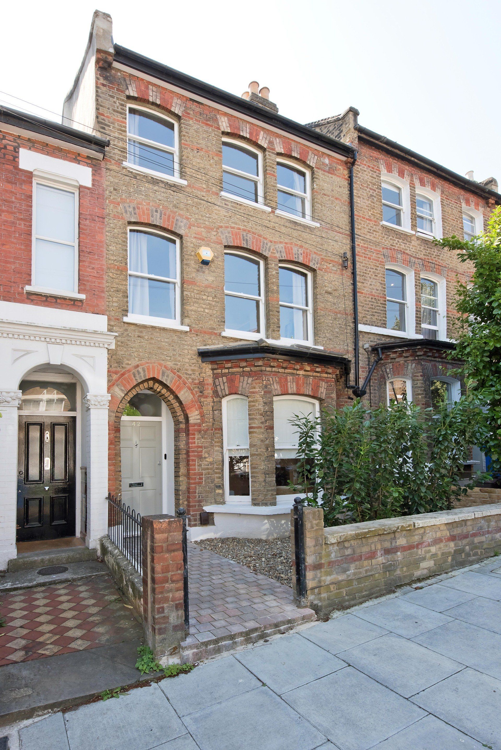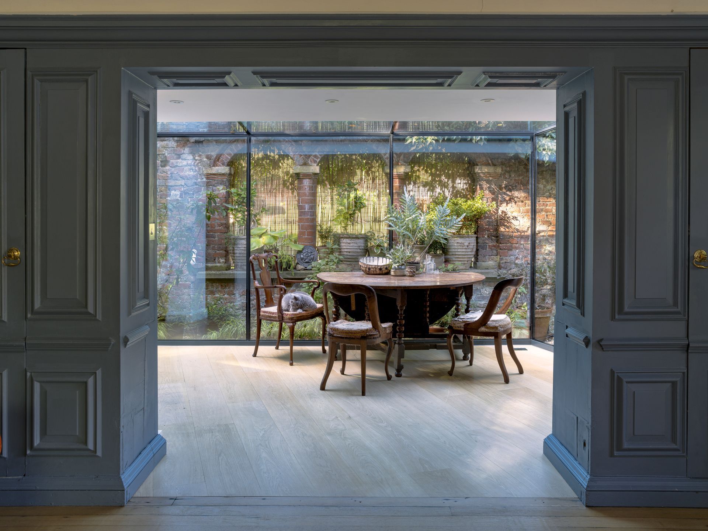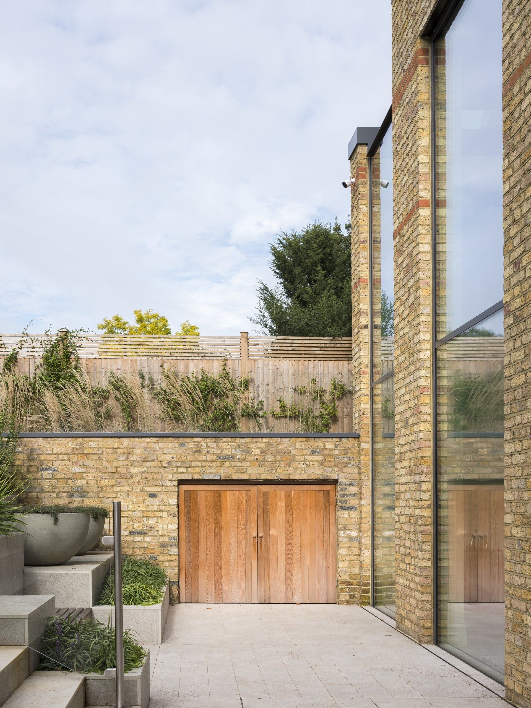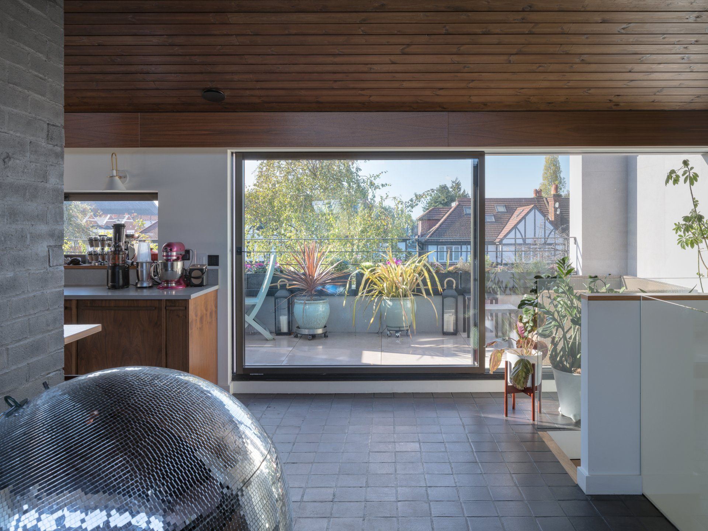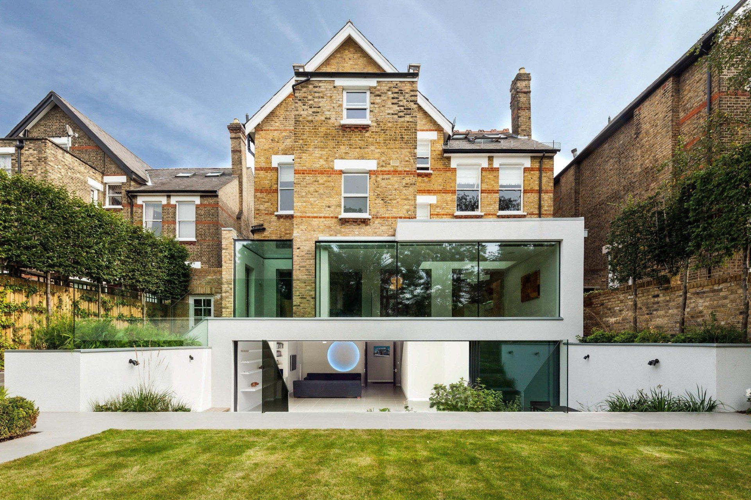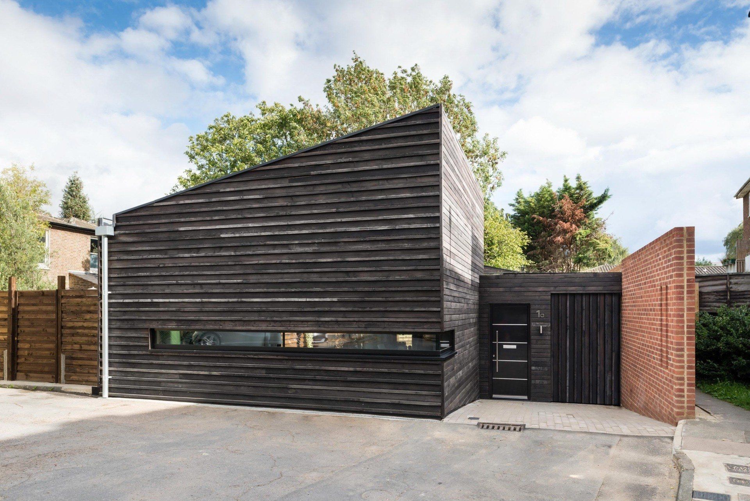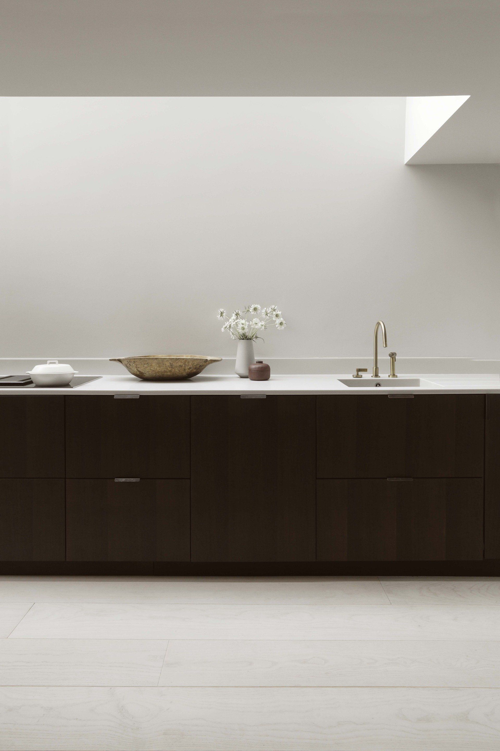London Home Renovations
Grove House
For a long term friend of the practice we were tasked with designing a small extension to the ground floor, to open up a tight plan and provide a bright kitchen/ dining space.
The unused space at the back of the house made the perfect extension plot for our client. The new extension offers a large dining area with new sliding doors and skylight providing lots of natural light. By reducing an under used storage space the home’s circulation has been formalised and a larger kitchen and open plan living room has been designed which extends through to the front of the house.
The existing storage that was removed has now been rearranged and concealed within the new space to reduce clutter while also being practical. This once tight and underutilised ground floor is now well organised and flooded with natural light throughout the ground floor.
Recent Blogs

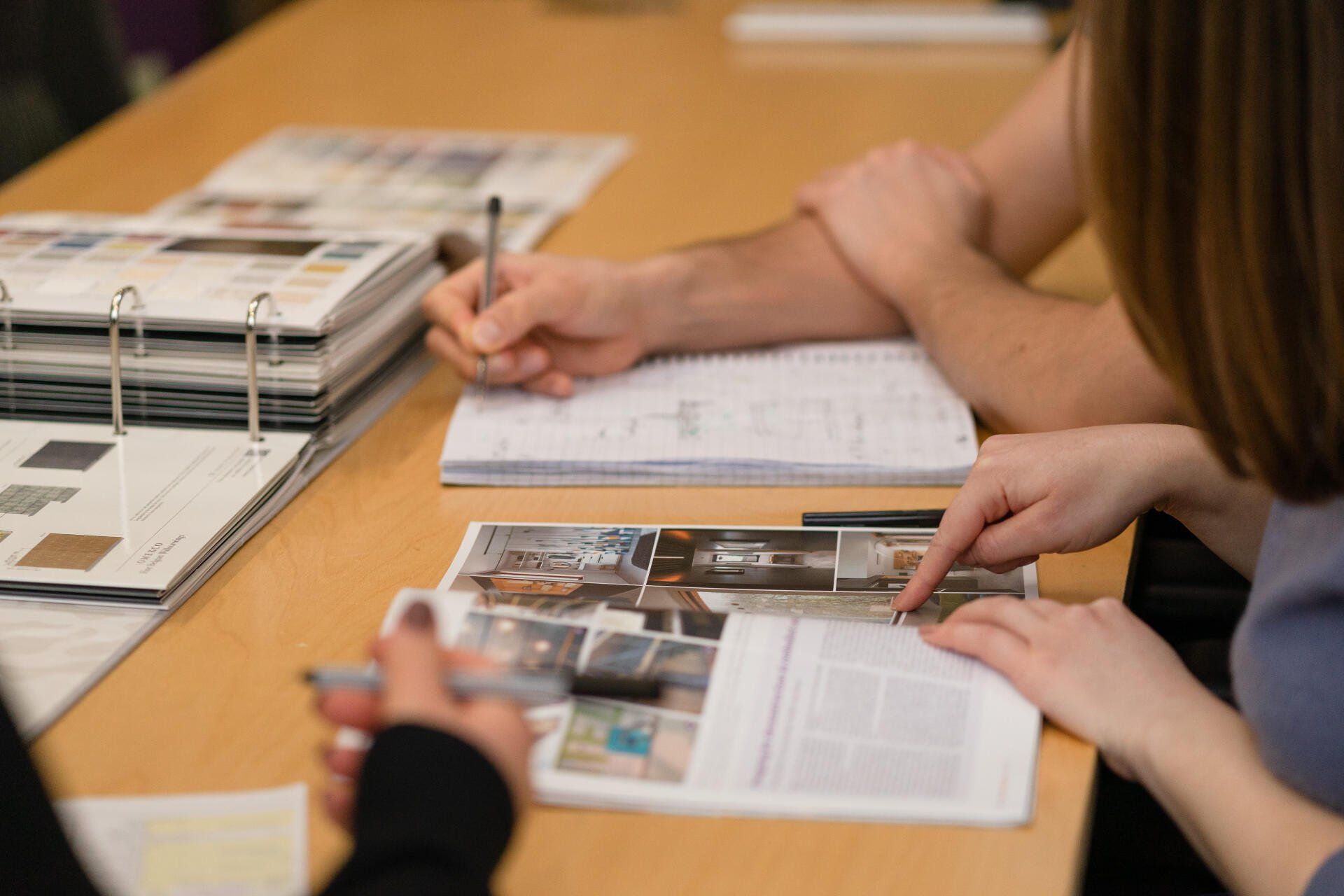
All Rights Reserved | RDA


