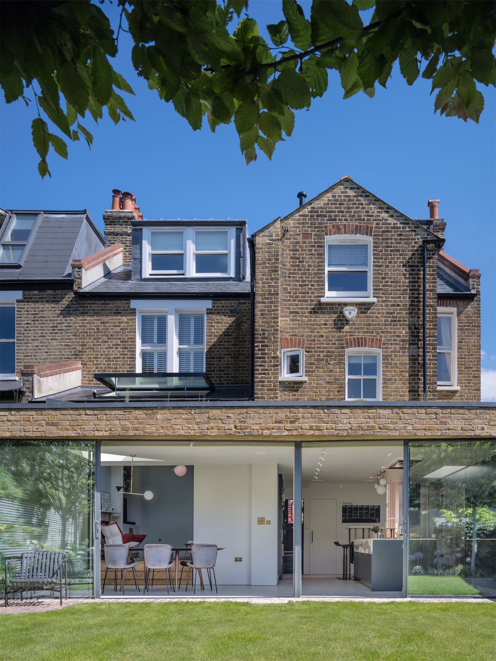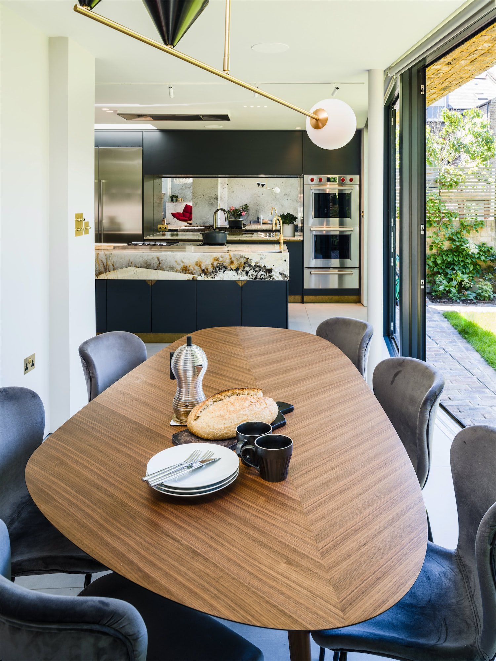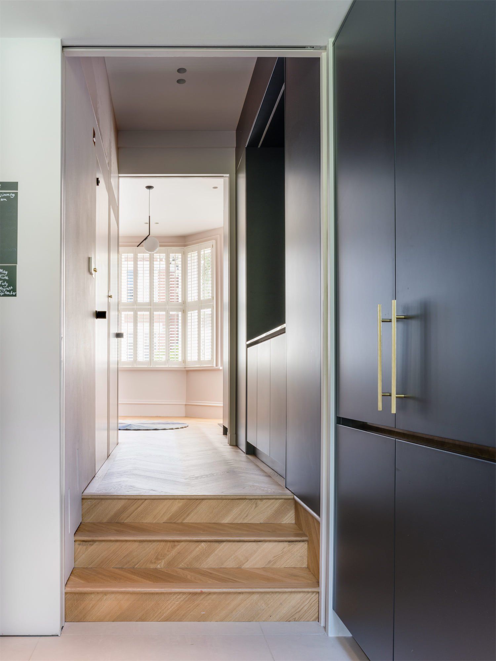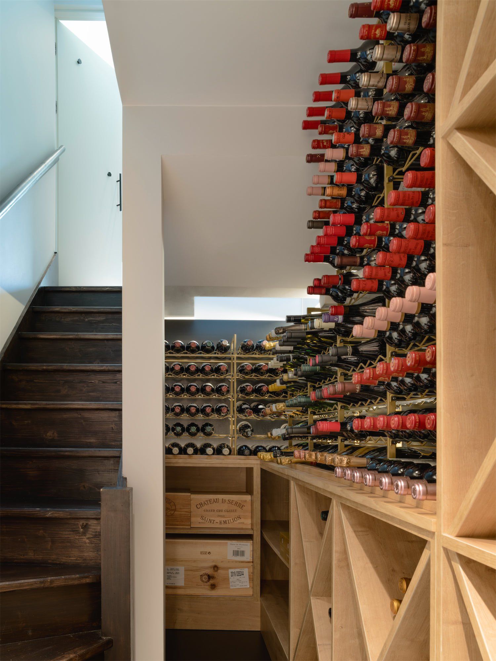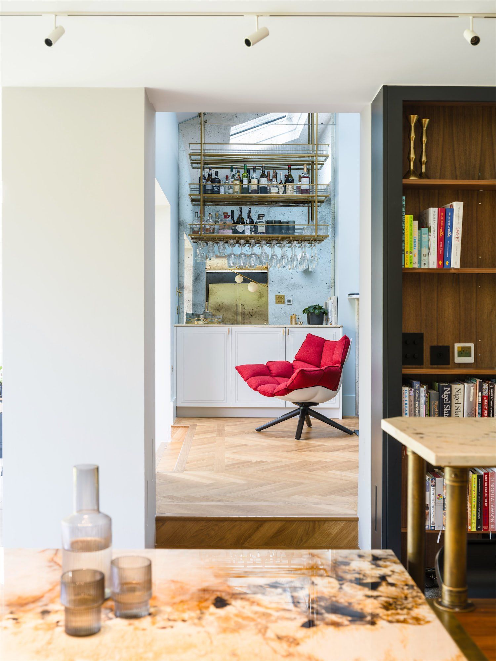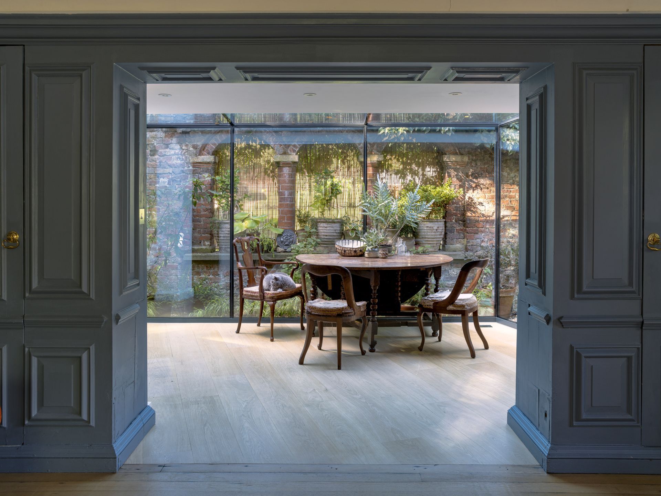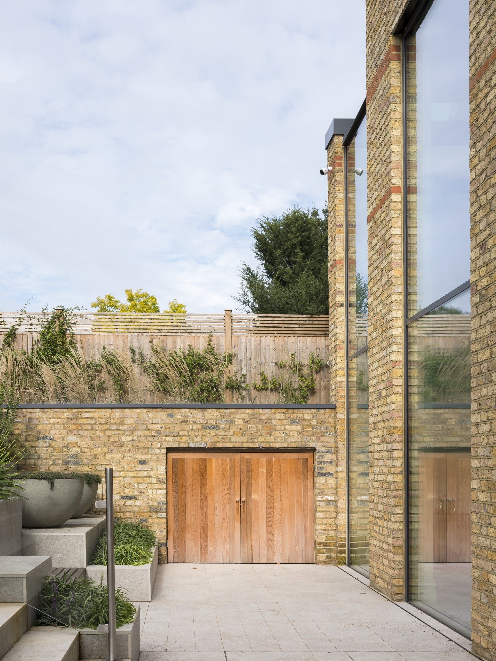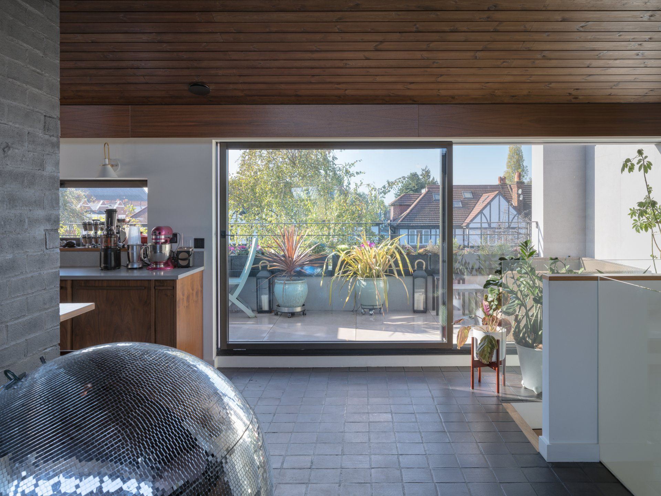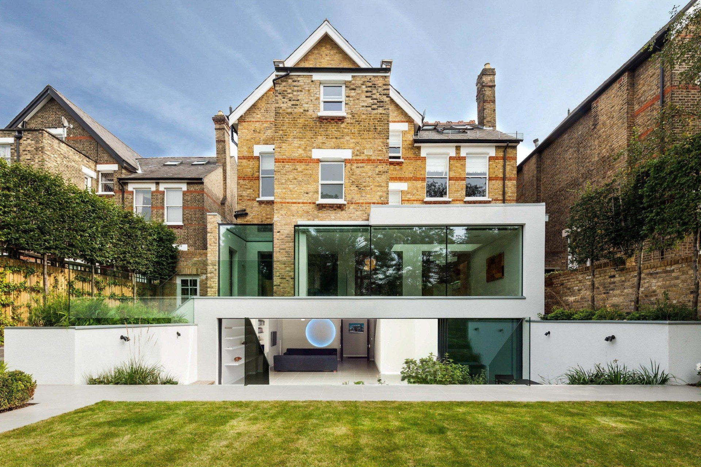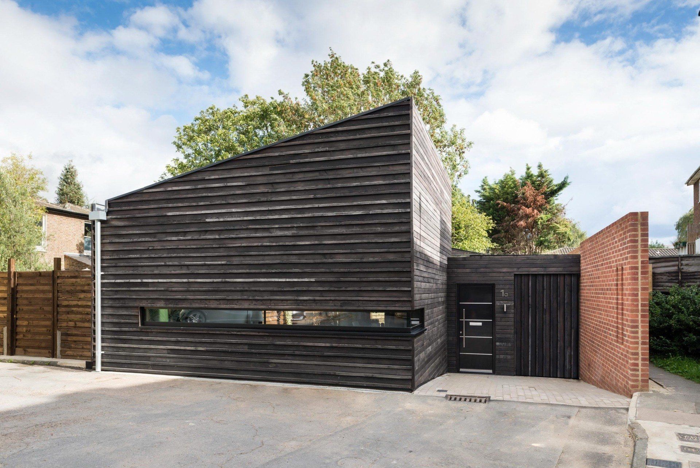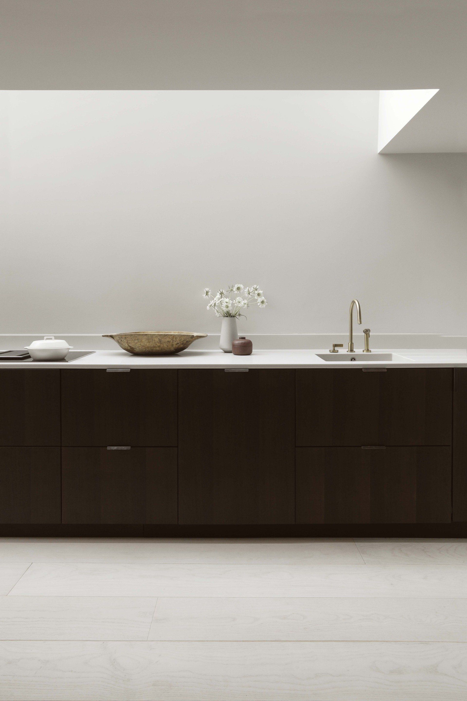London Home Renovations
Marble Court
For our second extension to this family home, our clients wanted to create a bright and open kitchen living dining space which would open out to their garden while opening up
the rest of the house.
By extending the ground floor by 4 meters, the new kitchen/dining room now boasts ample natural light from new twin sliding doors and two triangular skylights.
To meet modern living standards a reconfiguration of the ground floor now offers extensive storage and larger living spaces. The underused reception room at the front of the house now connects through to the garden, as well as the living room and dining area being lit by large skylights and the new twin sliding doors. A new wine cellar can be seen through a floor level skylight and the first floor bathrooms have been updated.
The previously closed off and dark house has been transformed into an open and modern family home for our clients.
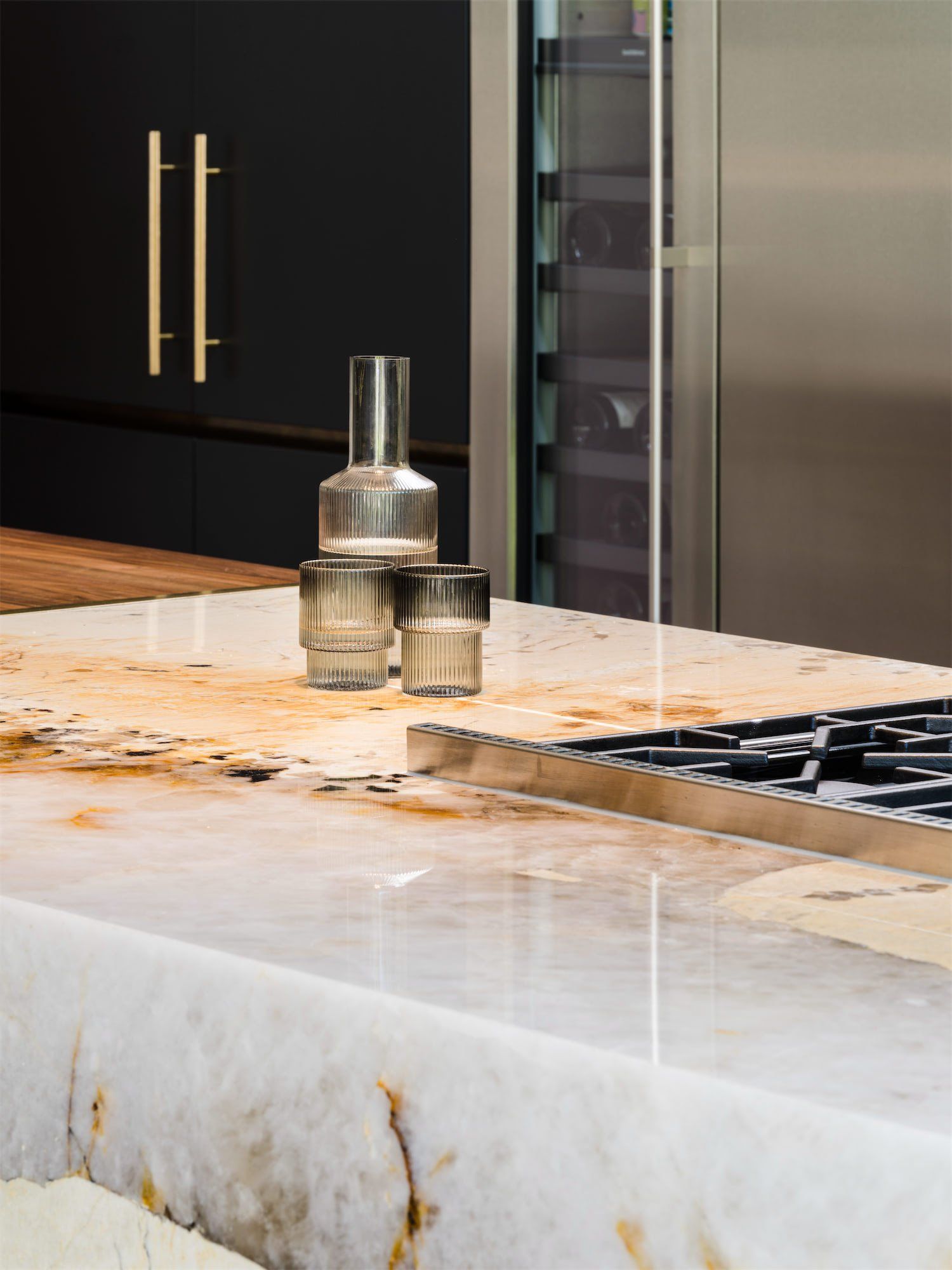

OUR CLIENT'S STORIES
"Our home was boring, ill-suited to family life and made little use of the garden. We felt trapped and overwhelmed with clutter. Since completing our project, our space is the exact opposite. Previously every room was too separate, and now its been transformed by linking up these previously solitary spaces. But we still have an option to retreat when needed!
Now our home is exciting, contemporary and excellently suited to life as a family. We feel lighter, more relaxed and are just delighted with the new space."
Recent Blogs


All Rights Reserved | RDA


