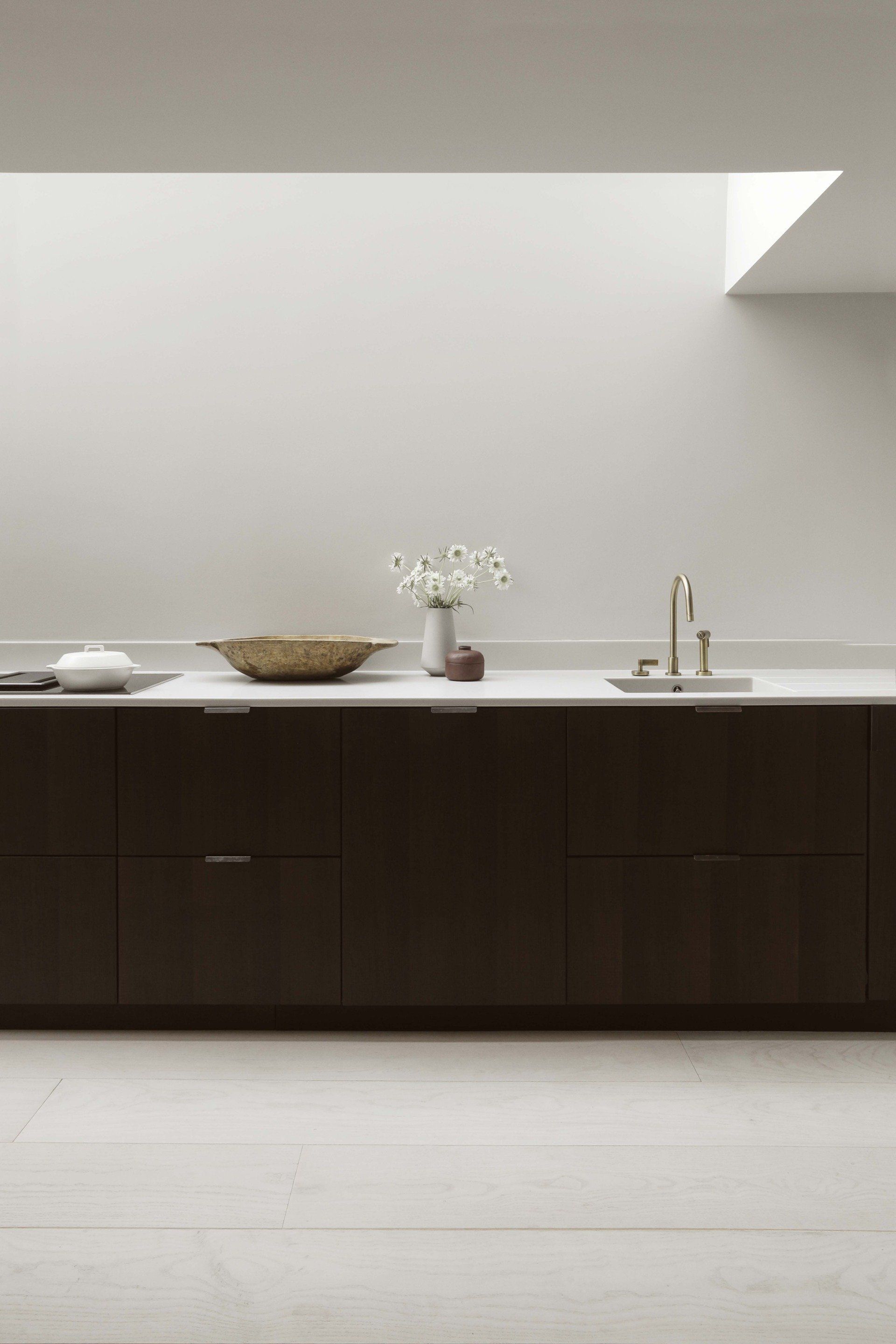RDA Architects Director Richard Dudzicki, talks to his client Aline about working on Modernist EnerPHit
Our client, Aline, wanted her 1960's modernist house designed by Michael Blackstock to be restored, combining the original design aesthetic with a contemporary approach. The three storey property was designed in the ‘upside-down’ style common in the 1960s, with an open plan living space and terrace sitting above the bedrooms on the first floor and ground floor parking and utility area. To achieve Passivhaus standard we have introduced highly efficient insulation; new windows and doors have also been fitted to improve airtightness – reducing heat loss and therefore providing a high level of comfort throughout the house. Implementing Passivhaus standard provides a reduction in heating bills and is a pioneering retrofit approach in bringing the housing sector towards zero carbon emissions by 2050.
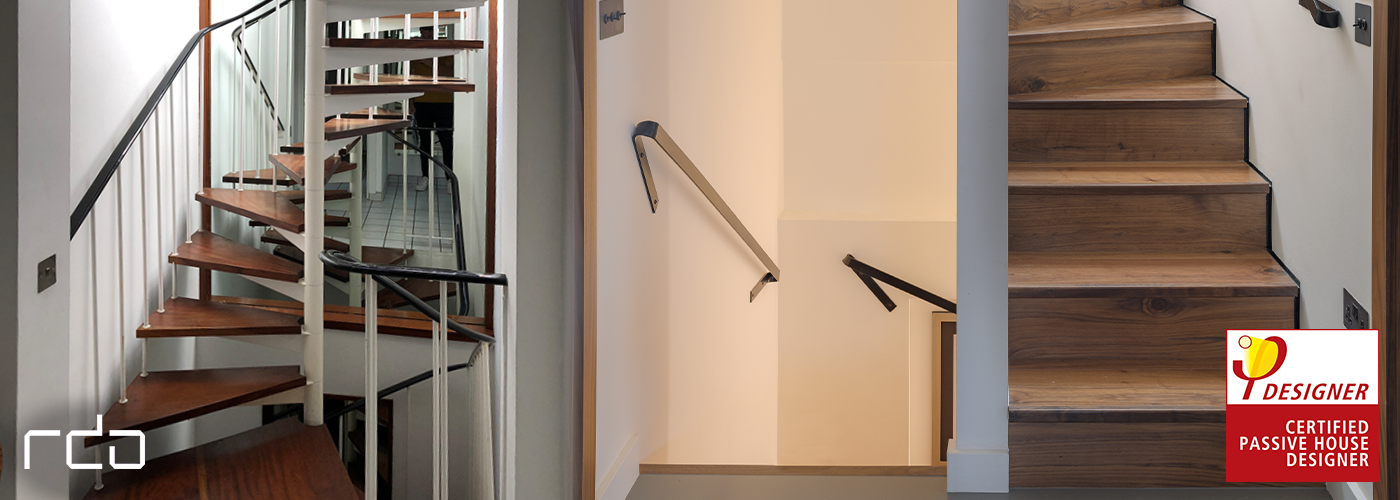
This is not a straightforward house or design. The house was in need of extensive repair works (including building fabric itself, addressing air leakages and damp), Instead of demolishing a historic award winning project, we breathed new life into the building using modern technology to extend its life span by another 100 years. This project with its EnerPHit value, corresponds to UN Sustainable development goals number 7 (Affordable and Clean energy),11 (Sustainable Cities and Communities) and 13 (Climate Action). Within this framework, it is an encouraging example to its neighborhood and within the larger context of UK, for a more sustainable and energy efficient buildings.
By refurbishing an existing 60's property with a sustainable approach and designing to EnerPHit standards, the energy bill for this house is expected to be as low as £177.00 annually, thanks to its design.
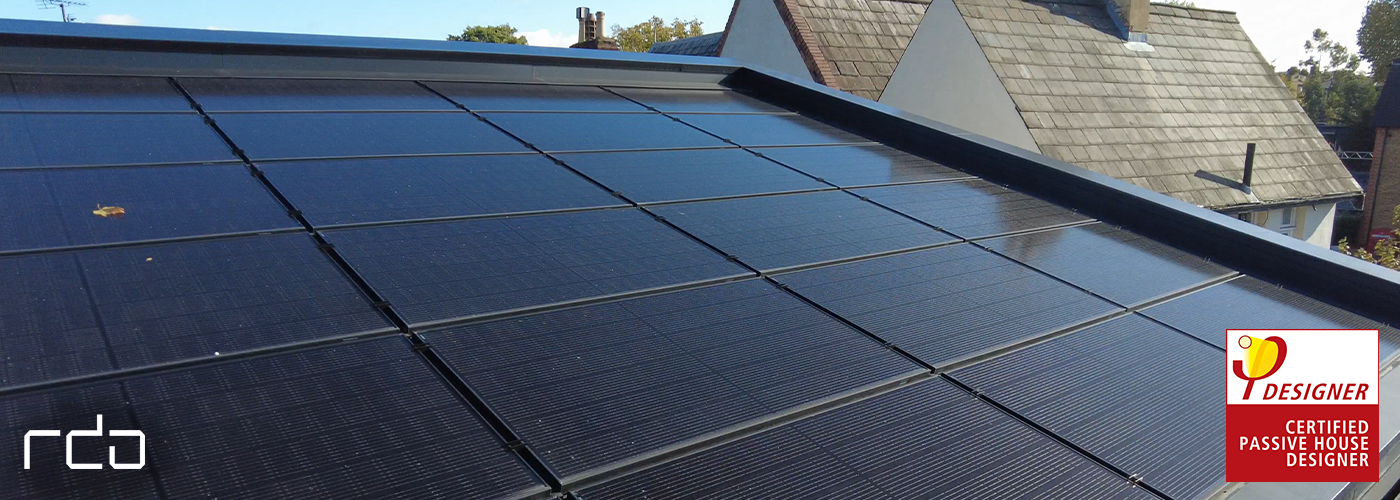
Photo voltaic panels embedded within the roof by RDA Architects
This building is planned according to EnerPHit standards which is a Passivhaus standard intended for refurbishment projects. Using high performance products to achieve this standard included: triple glazed windows & doors and installing them with minimum thermal bridge values. Applying interior thermal insulation. Use of airtight materials. Use of Air Source Heat Pump as a renewable heating source. Use of PV panels and high-performance Tesla Batteries for storage. Use of Mixergy water cylinder for an efficient Domestic Hot Water System. Putting in a MVHR and new services that benefit the existing building and provide a high- quality air and ventilation.
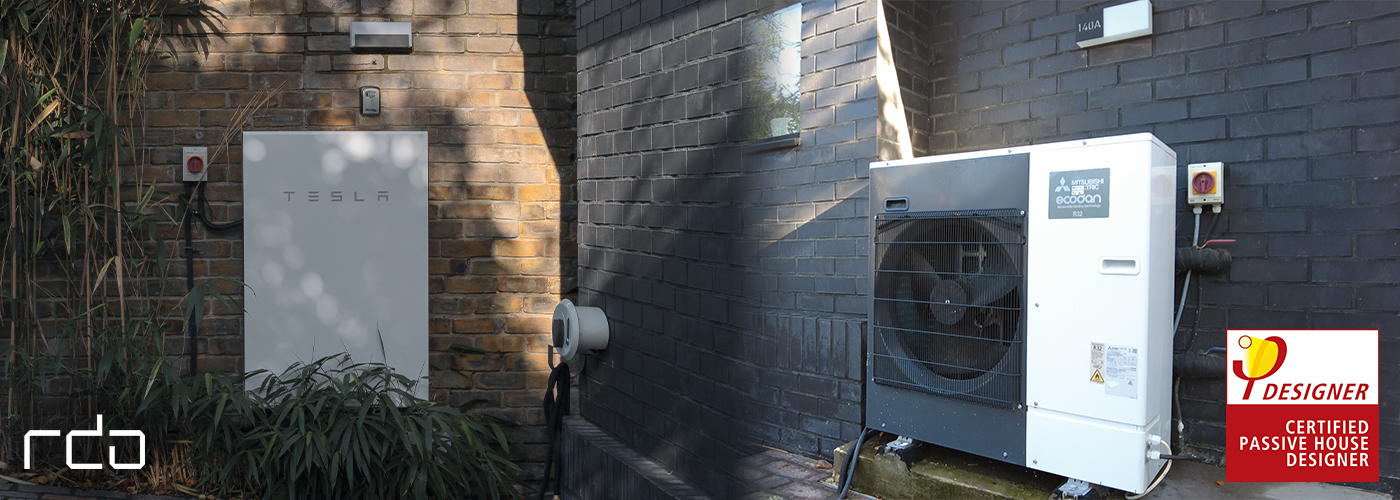
Tesla Power Wall and Mitsubishi Air source heat pump used on Modernist EnerPHit by RDA Architects
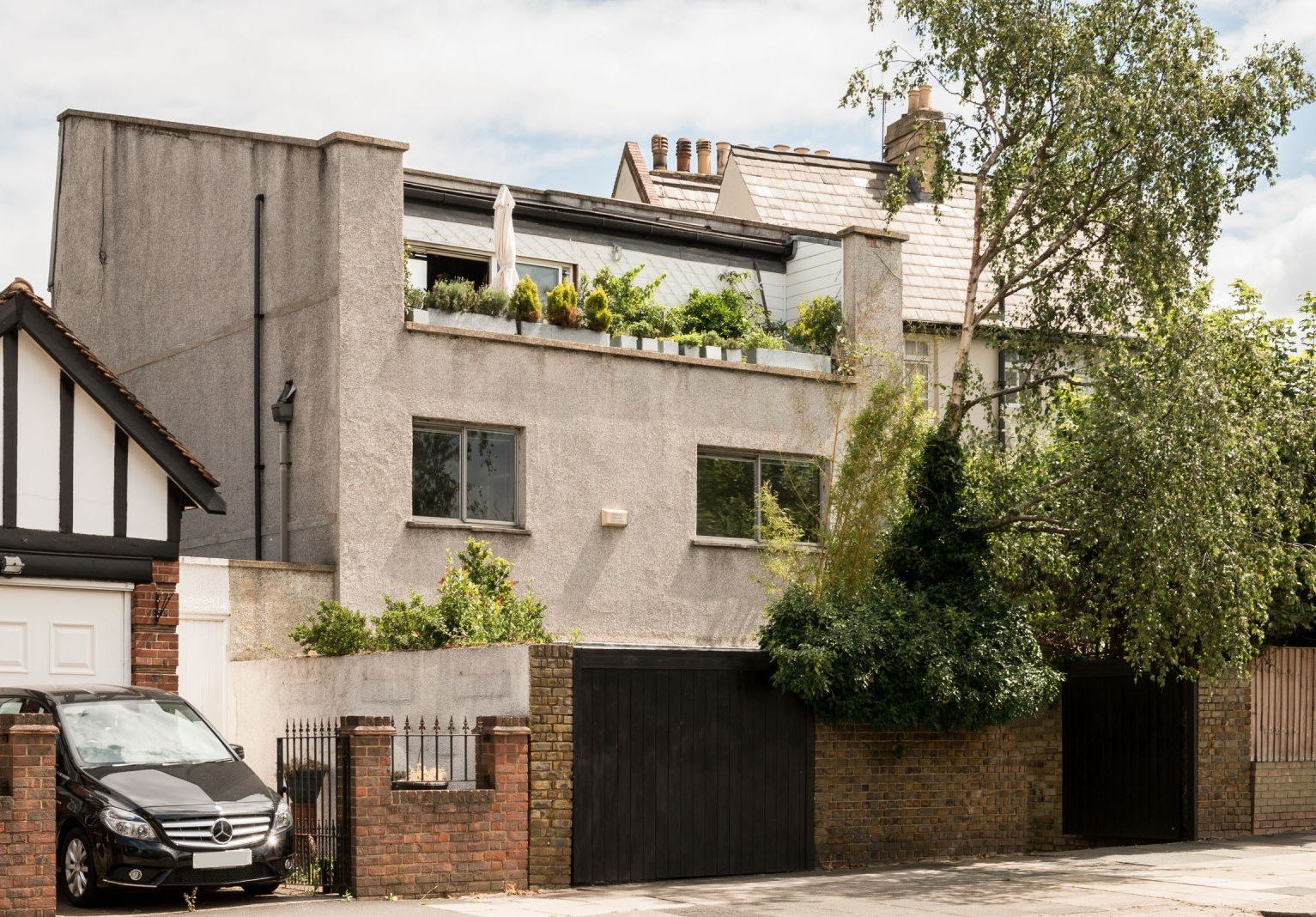
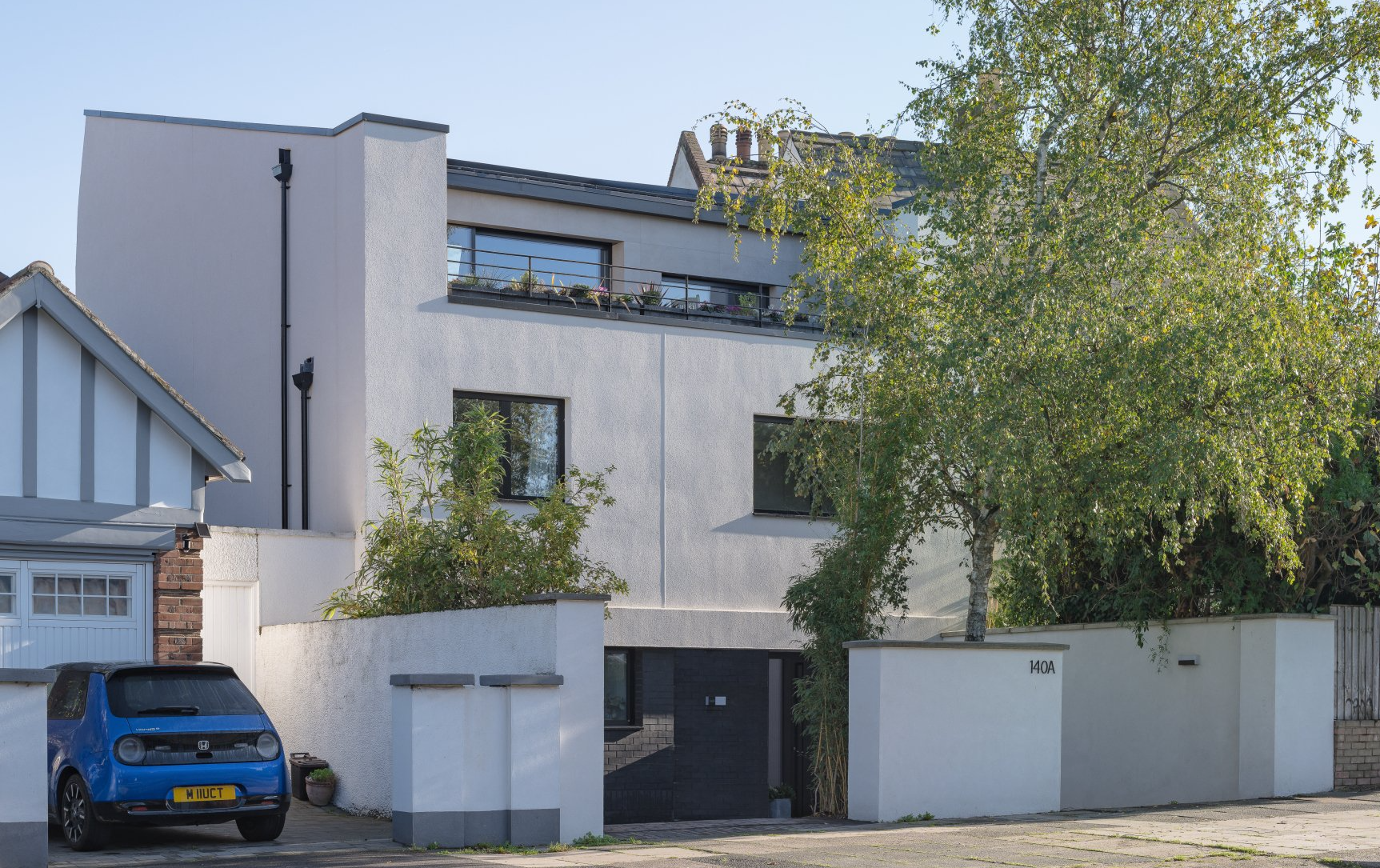
To see more photos of the amazing work done on Aline's home, visit the page below:
‘The top room is my favourite, the mono pitched roof, all the high terraced glazing, the lovely balcony it joins on to. It’s the openness of it all and the original features like the quarry tiles and the wooden roof I love so much. I had my engagement party up here which was a highlight and look forward to hosting more in the future as the triple glazed windows mean no more noise complaints for my Neighbours.’
- Aline
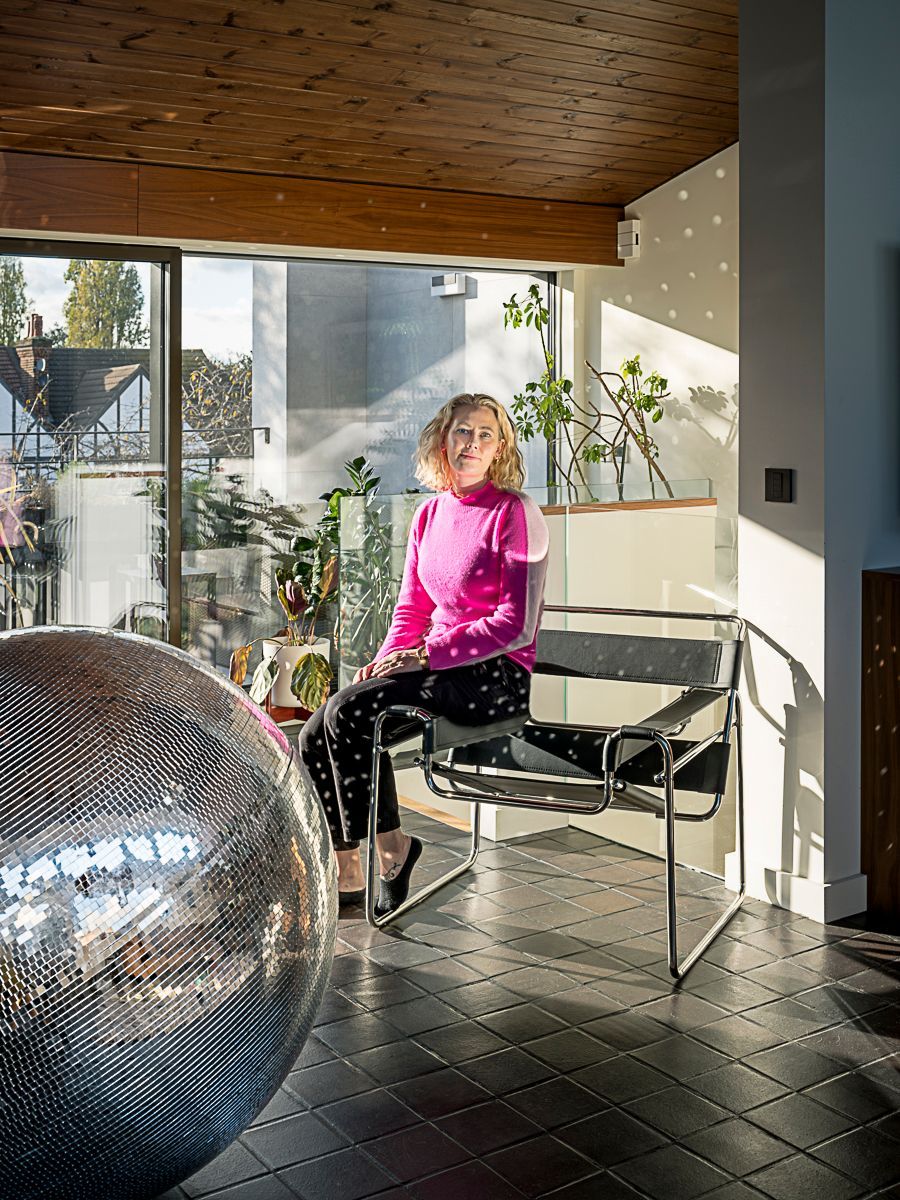
‘The top room is my favourite, the mono pitched roof, all the high terraced glazing, the lovely balcony it joins on to. It’s the openness of it all and the original features like the quarry tiles and the wooden roof I love so much. I had my engagement party up here which was a highlight and look forward to hosting more in the future as the triple glazed windows mean no more noise complaints for my Neighbours.’
- Aline
Recent Blogs

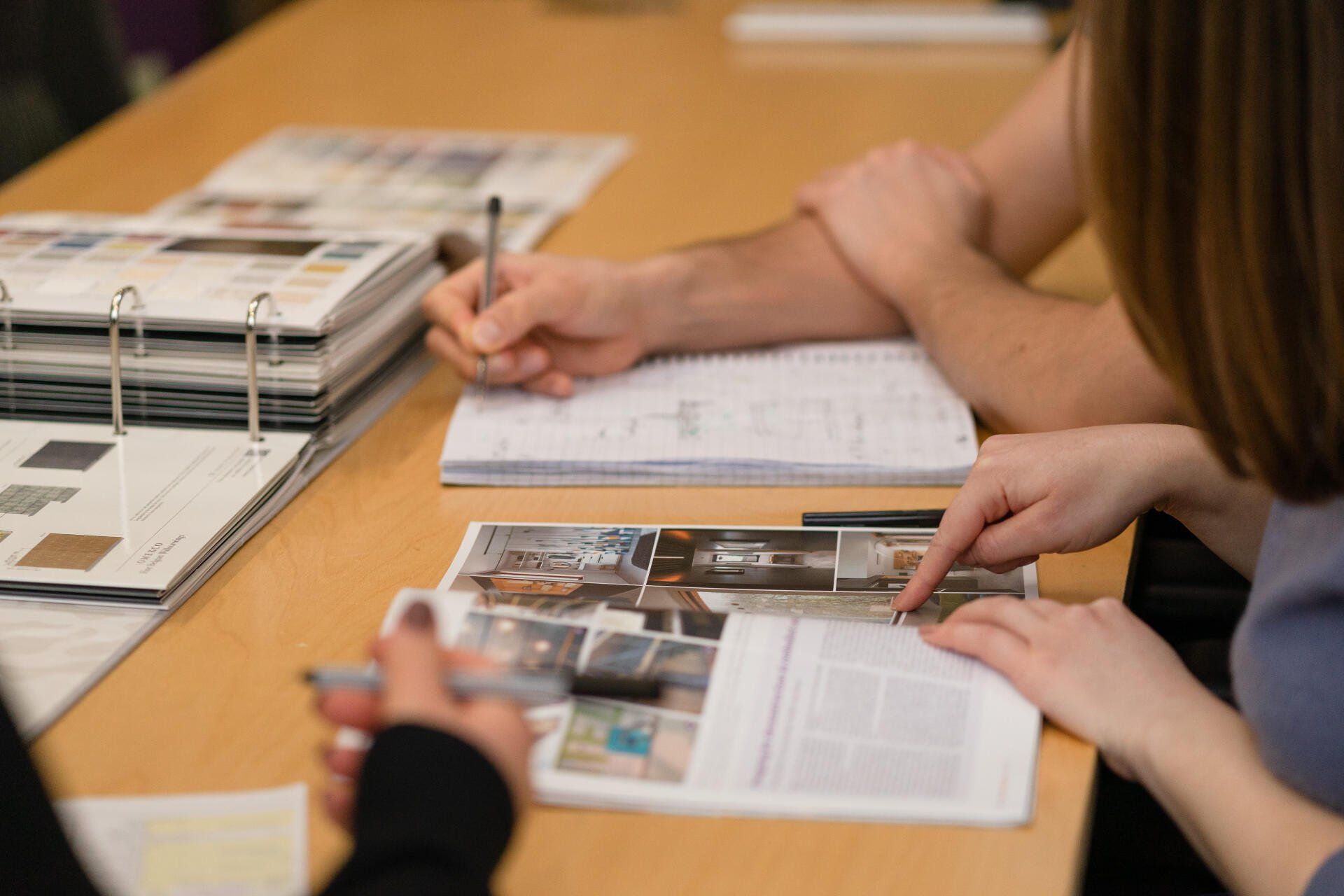



Recent Blogs


All Rights Reserved | RDA


