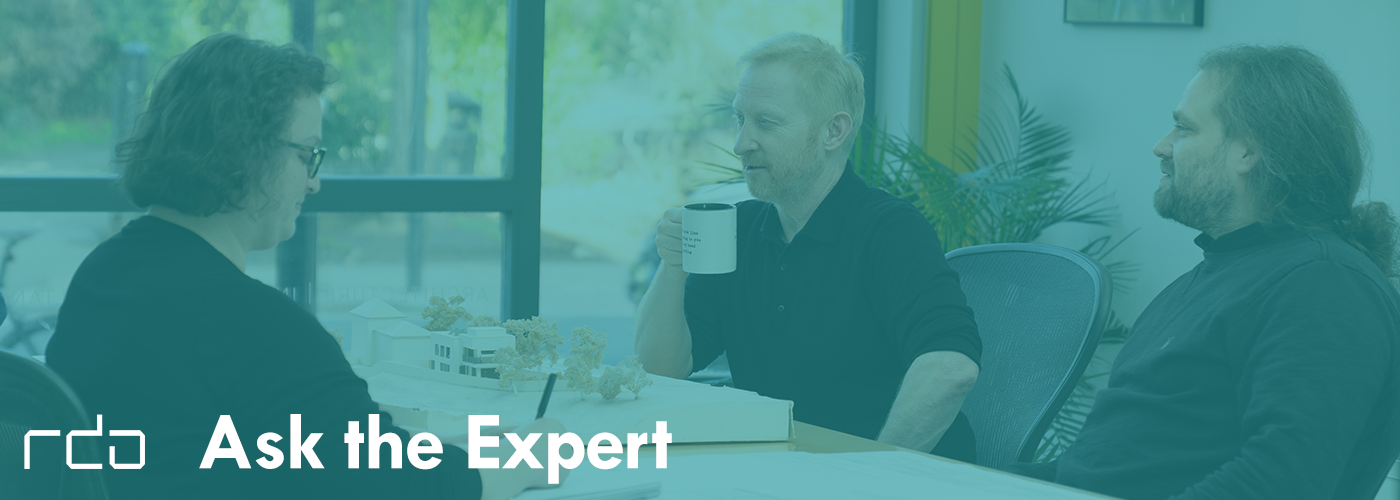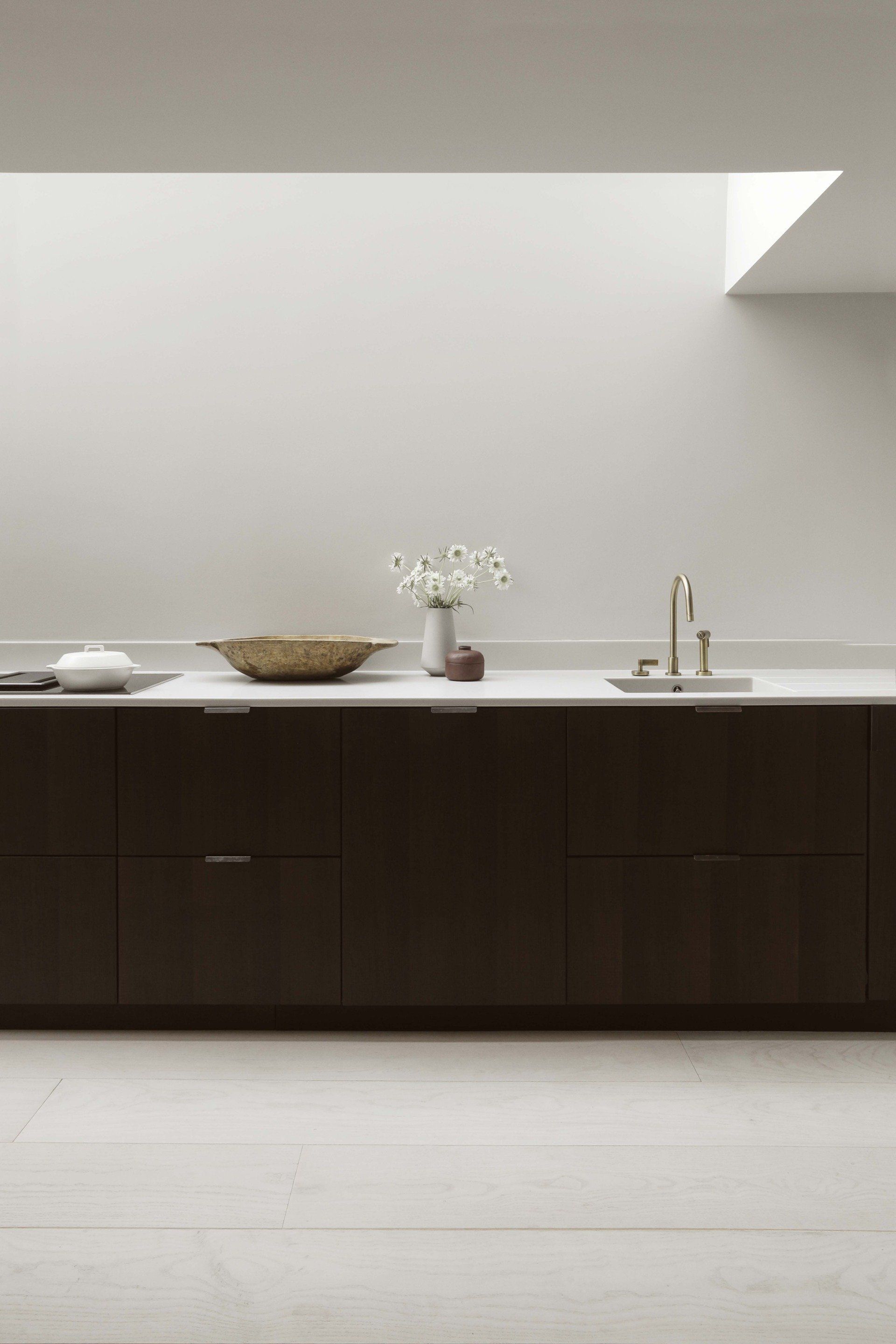If you’re interested in designing and building the home you’ve always wanted, you might be asking yourself, “do I need an architect?”.
We get it. Lots of clients question the need for an architect - at first. In this blog post, we aren't going to spend time telling you why you should hire an architect.
We are going to tell you about what we call our total design solution. For many of our clients, this total design solution makes the decision to hire us worth the cost.
Do I Need an Architect for my Project?
First, before we get into our specific design process, let's answer a basic question. Do you have to hire an architect for every project?
Architects are not absolutely necessary for every construction project, especially for smaller projects.
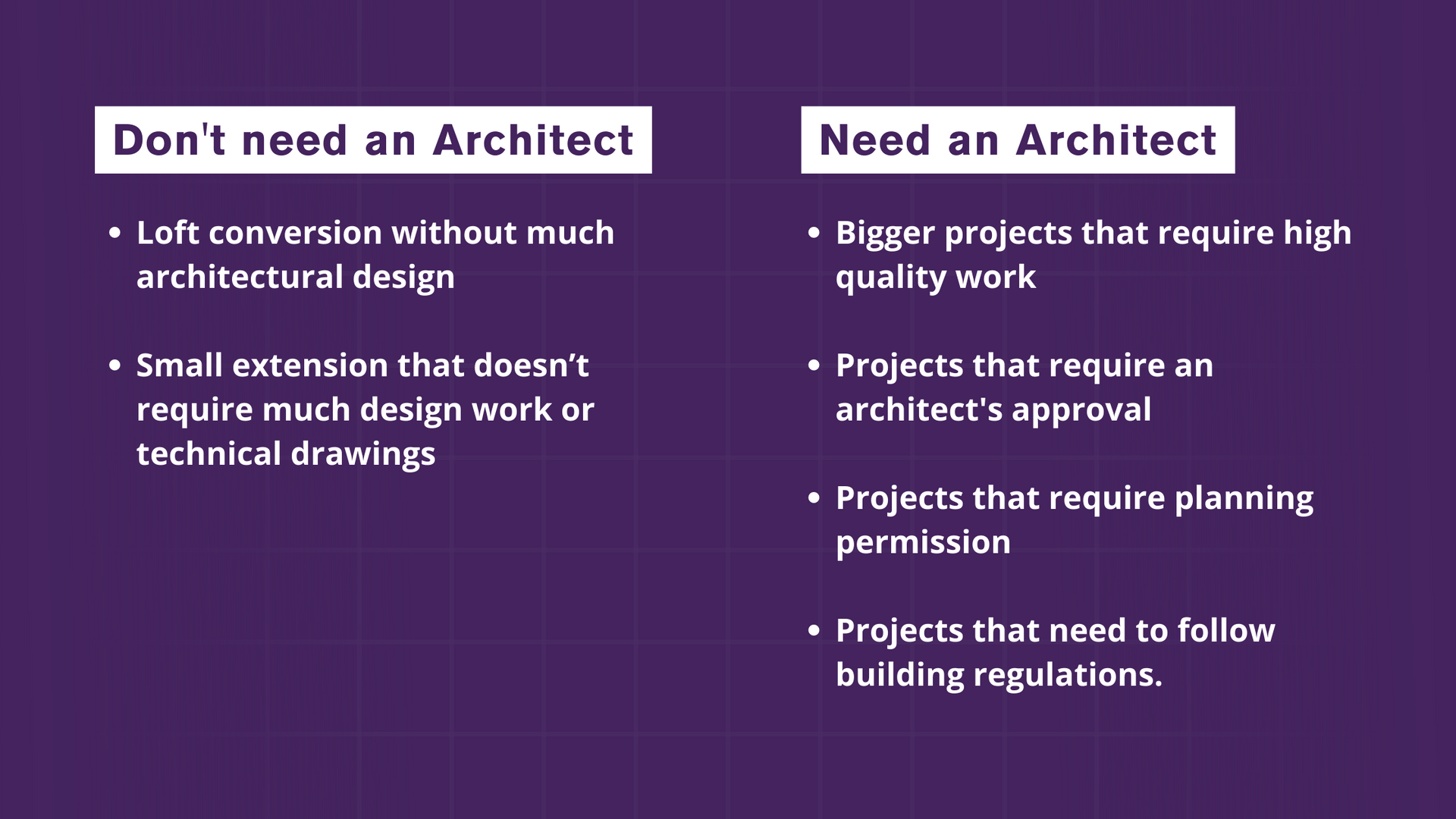
Maybe you want a loft conversion without much architectural design or a small extension that doesn’t require much design work or technical drawings?
There are many building companies that do this type of work and will provide a solution based on similar homes in your area. They’re usually cost-effective, but please be aware that the quality may not always be up to scratch.
However, if your project more complex, you will need a fully qualified architect to ensure your home is refurbished or built to the highest quality. There are projects that do require an architect's talents to develop and utilise a site.
An architect is also very useful for getting planning permission to start construction and to make sure your building follows building regulations.
The best place to answer your questions about your home improvement project or new build is with an architect with knowledge of local regulations. Asking for advice from your local planning office is not always ideal as they normally over charge.
RDA’s Total Design Solution Makes Designing Your Home Fun
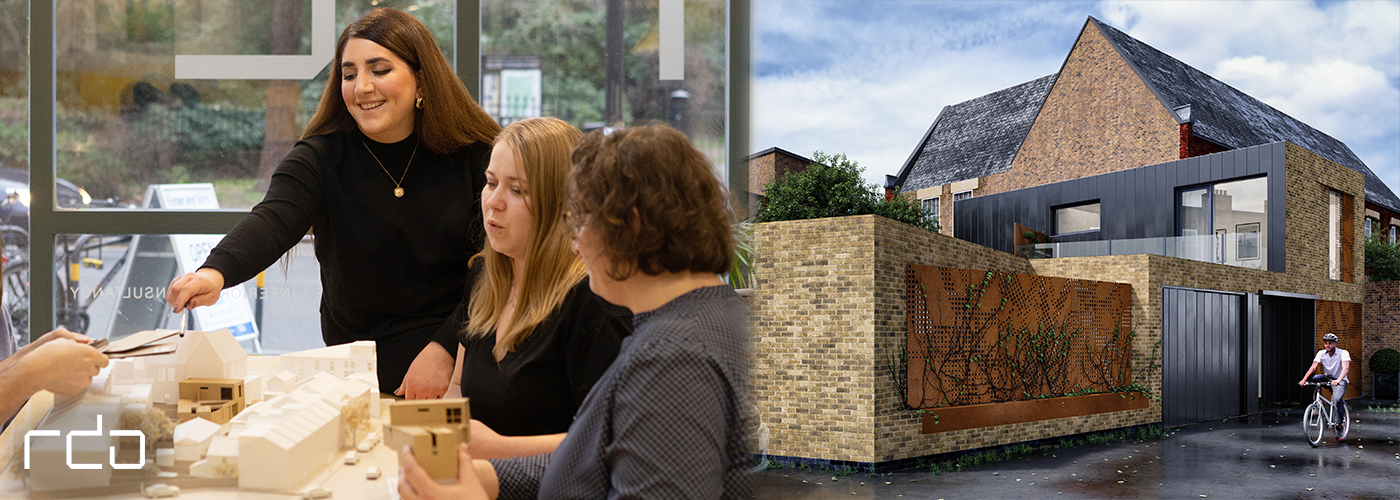
What is our total design solution? Simply put, it is us assisting you on your project from before it starts to after it’s finished.
It is a bit like a turnkey solution, where you tell us what you want from your home and then we give you the keys to the completed house at the end.
We're here to help on the whole project - every step of the way. That is the cornerstone of our total design solution.
We care about giving you the information you need in the beginning to help you make good decisions early on. The key to our success is nailing down the important decisions early on in the design process.
Our Total Design Solution Starts The Moment You Contact Us
Many architects might do a free consultation with you in the beginning. Their purpose is to try to lock you into working with them, and they often don’t give you any useful information. You have to start working with them to unlock the information.
We don’t work like that. We view the moments leading up to the contract as a good opportunity to build trust and give you useful information. Each stage leading up to the contract is a stepping stone.
The Beginning Stepping Stones
We typically offer three different stepping stones before a contract is started. The main benefit of doing things this way is you get clear answers and an honest price very early on.
1 - Ask The Expert
At this first stage, we have a discussion with you about the process of working with us. This very first step is typically a free 30-minute consultation.
We aren’t looking to get into details about what you want just yet. This is just your chance for some free advice and a look at what it is like to work with us.
Our goal is for you to understand what kind of architectural services we offer.
2 - Needs & Options Review

The next stepping stone is a Needs and Options Review, which is very cost-effective. In our Needs and Options Review, we will discuss your goals, needs, budget, and options for your new home.
This is key to wrapping your head around what you want out of your home - especially for big projects. We help you take a step back and look at the bigger picture.
We will then put together a comprehensive brief outlining the potential for your vision, a rough estimate of how much it will cost, and an indication of timelines and potential roadblocks.
This brief is very in-depth and useful. If you decide you don’t want to work with us, you can take that briefing document to another architect and quickly get them caught up on your project.
3 - Feasibility Study
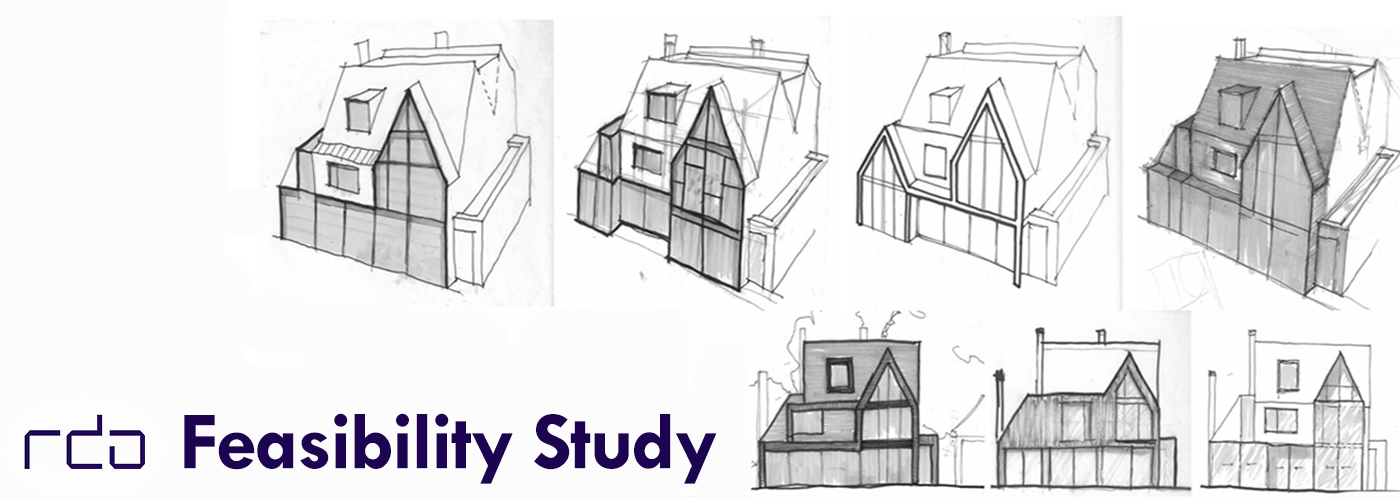
If you're happy to move forward after your Needs and Options Review, the next stepping stone takes the form of a feasibility study, which is again quite affordable and commitment-free.
We will provide you with our RIBA Stage 0 report and conduct a site visit. We would create a basic design solution based on your needs and options at this stage.
Once we have come up with a feasibility design, only then will we send you an entire architectural contract for our works. You will be billed accordingly depending on the build scale and items you wish to integrate into it. We make these costs very clear.
We can provide you with peace of mind by ensuring that your project meets all local building regulations and codes. They facilitate the planning permission process almost like a project manager, giving you a higher chance of getting a planning application approved by local authorities.
We have created feasibility studies for clients to help them get planning permission before starting the actual project.
At the end of this series of stepping stones, we trust you will have the information you need to know the answer to the question, “do I need an architect?”.
After you say yes to us, we all sign a contract and get started on the project.
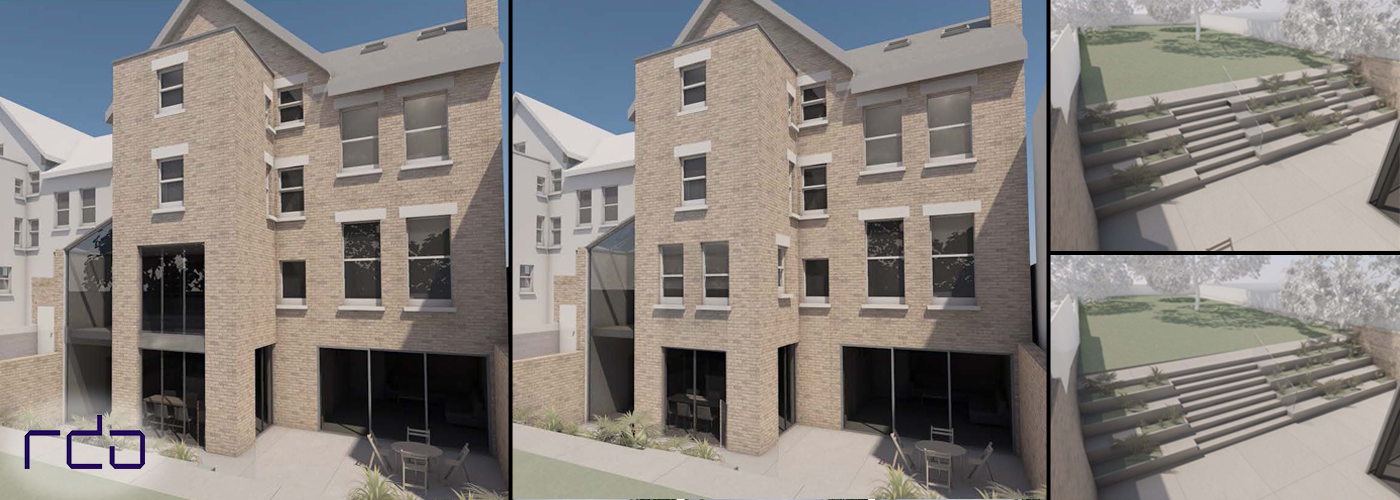
The Total Design Solution: After the Contract
Once we start up a project with you, we continue with our commitment to a total design solution.
What does a total design solution look like at this stage?
We don’t actually build the building for you, but we do have our own in-house specialist for mechanical and electrical, lighting, structural engineering, landscape, and sustainability.
We put together a whole package for you, working with a number of different builders, ensuring that you have a competitive price. We will give you straight answers to your questions, so that your expectations are fulfilled.
In our total design solution, we would include landscape, interior design, sustainability consultancy as well as the building works. We do the work for you to get planning permission to start the project. We work with the building company to see your vision get built right.
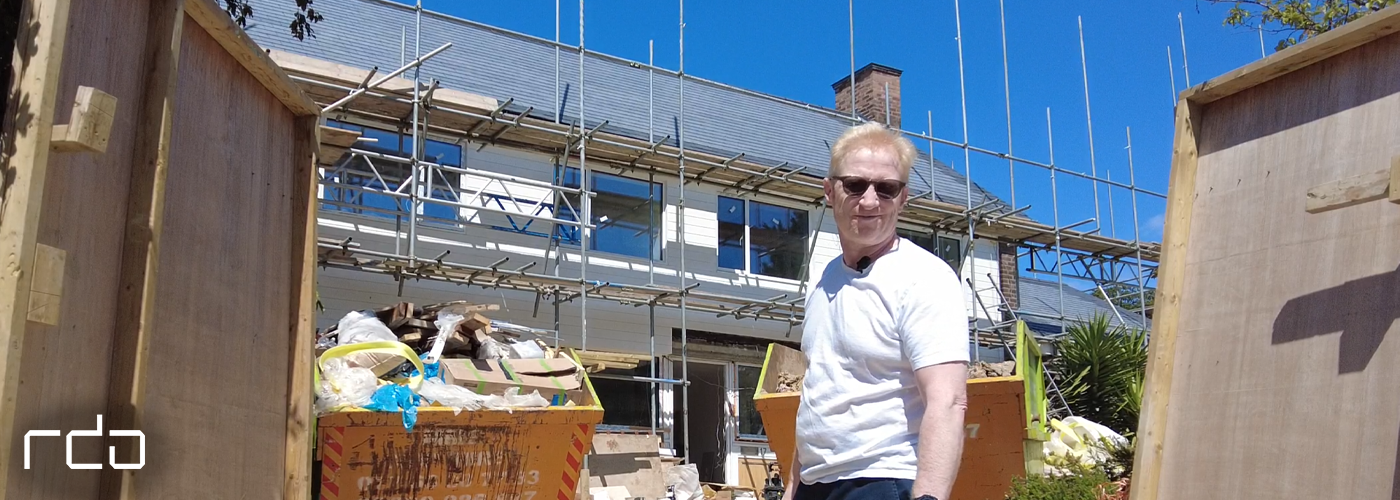
Richard Dudzicki Supervising Projects from Start to Finish
For all of our residential projects we offer a total solution - this is our five-star package.
As part of your project, we typically design your landscaping elements and hard furniture design, such as integrated wardrobes, kitchens, and bathrooms. Some clients choose to select soft furnishings themselves, though this is something we can also
help with.
We follow you into the construction phase of your project too. An architect is very useful at helping the contractor interpret the design documents.
What Makes The RDA Approach Different from Others
Now, there are other architects out there who work in similar ways, but there are a few things that set us apart.
1) We are Passivhaus Experts
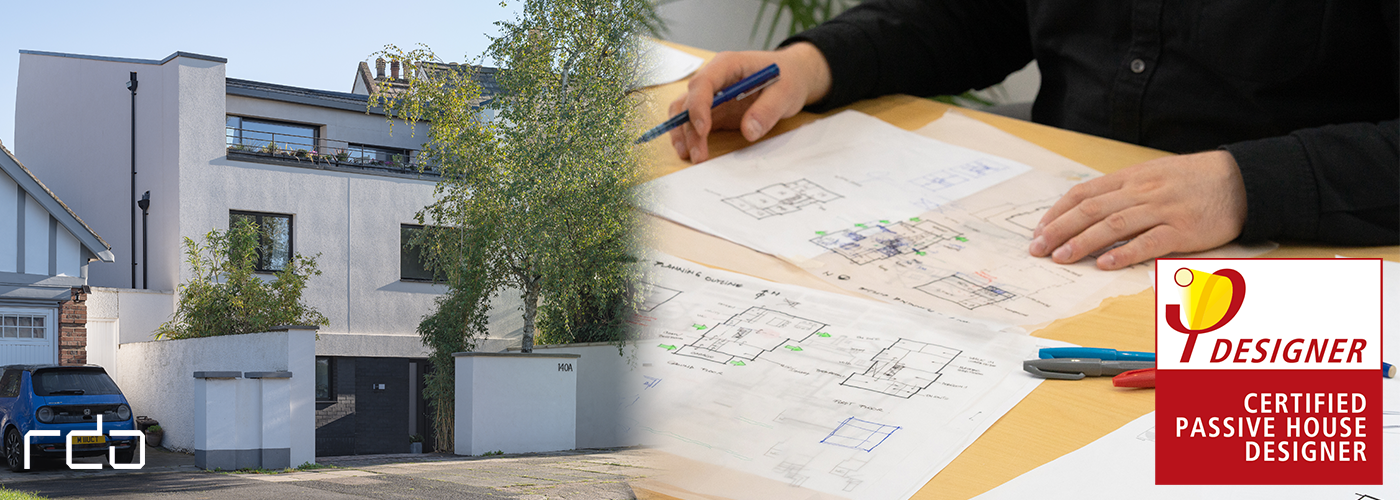
We have several certified Passivhaus Designers. This is perhaps the most significant difference between us and other architects. We always look at the sustainability score when we start a project.
The sustainability score uses the Passivhaus Indicator Score, a method we developed ourselves to assess the carbon footprint of a building.
We begin measuring the sustainability score right from the starting block at RIBA stage 0. We need to do this analysis at this early stage to design the most successful energy-efficient solution for your needs.
At this early stage, we design sustainability into the home right from the start rather than develop a design and then look at ways of making it eco-friendly. Sustainability starts at RDA from the ground up.
2) No Compromises
We do not design homes that we cannot finish or oversee at the construction stage. Some architects will take their project to the planning stage and essentially "hand off" their design to their client's builder and structural engineer.
Often, the builder will look at substituting materials or different construction methods to increase their profitability. Occasionally some of the beautiful design elements that architects include get taken out, and you end up with a compromise.
With our total design solution, we avoid this, giving you what you expect and want from the outset. Working within your budget, we indicate what you can/can't afford and manage your investment to ensure a high-quality, sustainable build.
3) Commitment-free Architecture
We don’t lock up our advice and knowledge behind a contract. Instead of asking you to sign a contract right away and with little information, we use the stepping stones process we detailed above.
These stepping stones aim to give you the comprehensive information you need to make intelligent decisions about your design project.
Our goal is to help you avoid spending hundreds of thousands or even millions of pounds on a sustainable home design that doesn't meet your needs, goals, or expectations.
4) Full Control
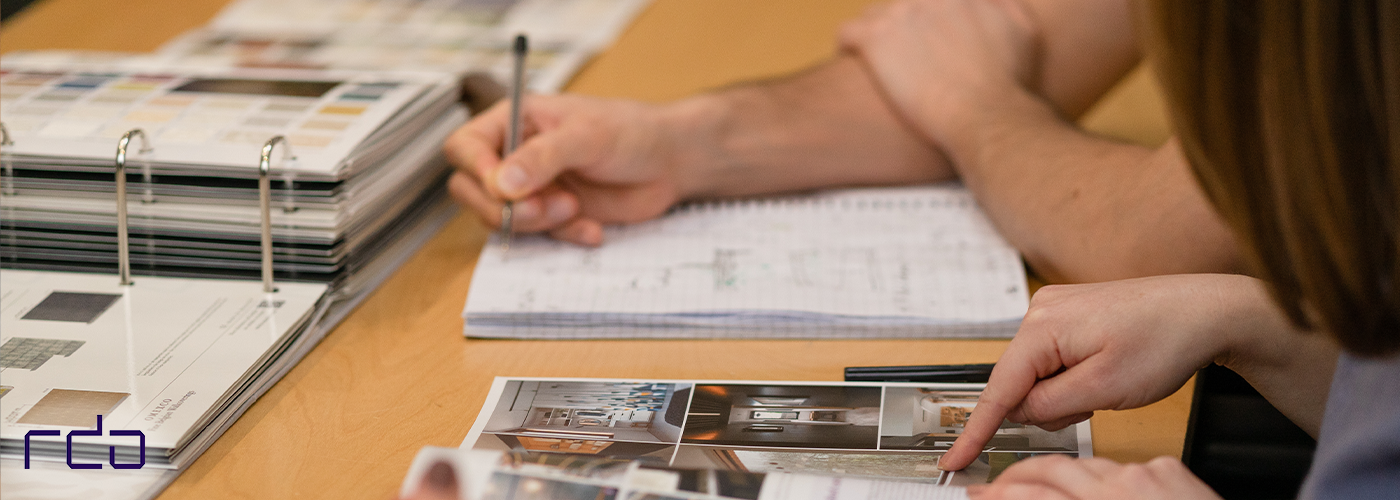
In contrast to a design and build format, where your builder is in control of your budget and paying your architectural designer for information, we ensure that the builder is working for you , and we are acting as your agent.
We will also typically be your single point of contact, which keeps you informed without complicating things.
By acting as your agent and using our expertise, some 80 years of combined experience for all of us in this firm, we are better qualified to give you expert design solutions than a lot of the builders.
A Good Architect Helps With More Than Building Regulations and Drawings
A good architect isn’t just someone who will take a quick look at what you want and draw plans and that’s that.
Especially with a firm like us, when you hire us you get someone who will be by your side for the duration of the project. Every detail, from the permitting to the sustainability, will be a huge part of our job.
So, now when you ask yourself, “Do I need an architect for my project?”, you know what you get when you hire architects like us.
If you are looking for an architect who will be with you from start to finish, if you want an architect who will give you clear and accurate information, and if you want an architect who will bring tons of value to the table, then please book a free consolation with us and get in touch.
We'd love to be a part of your journey to your future home.
Recent Blogs

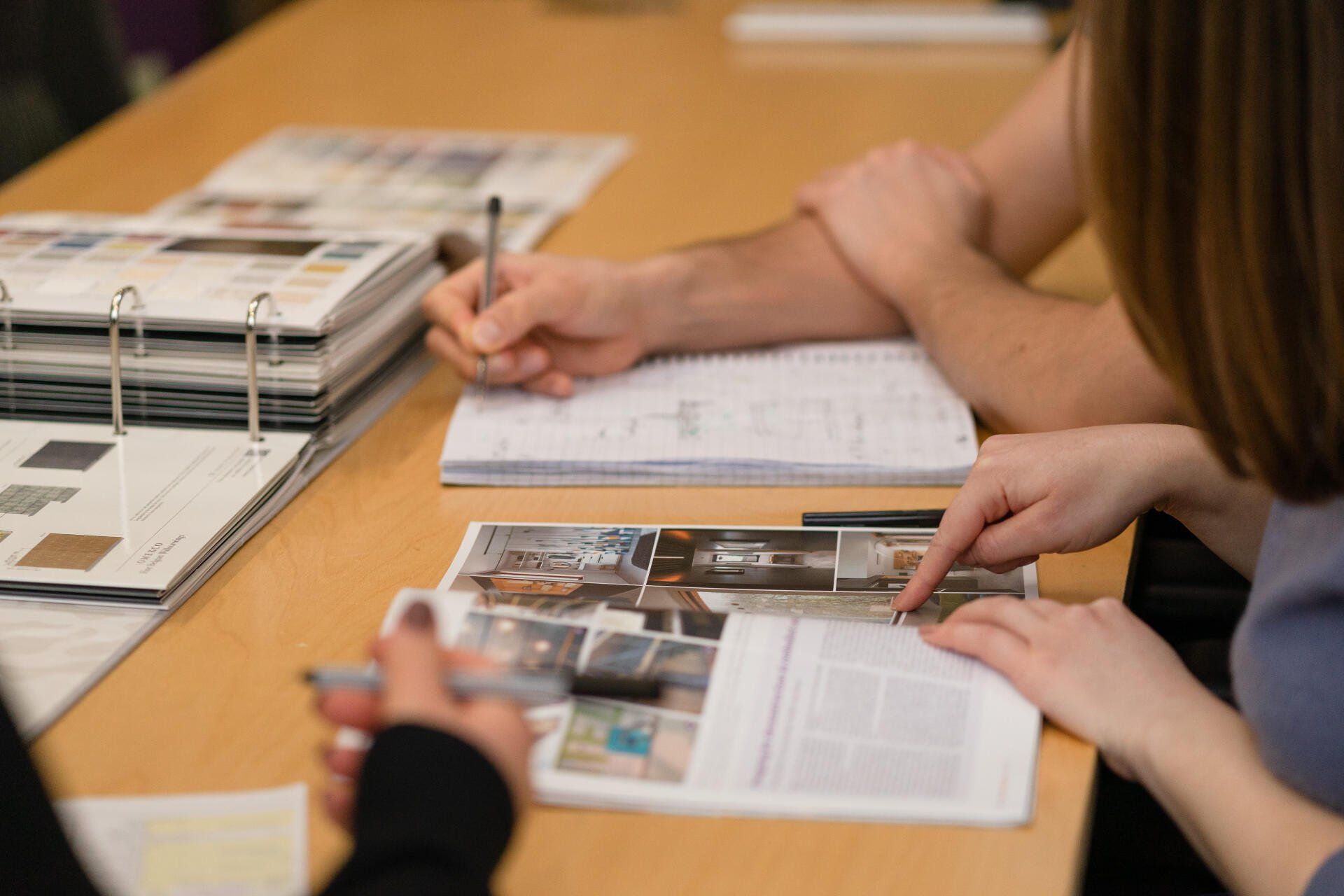



Recent Blogs


All Rights Reserved | RDA


