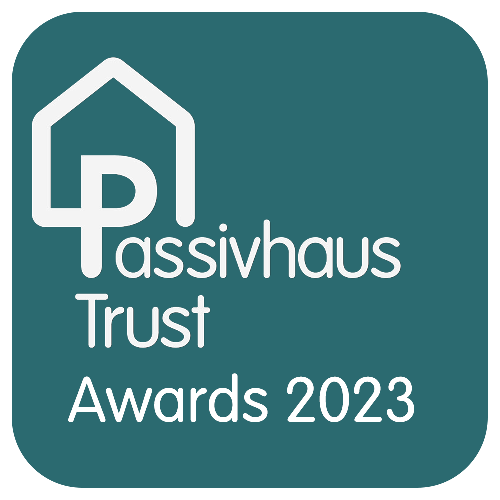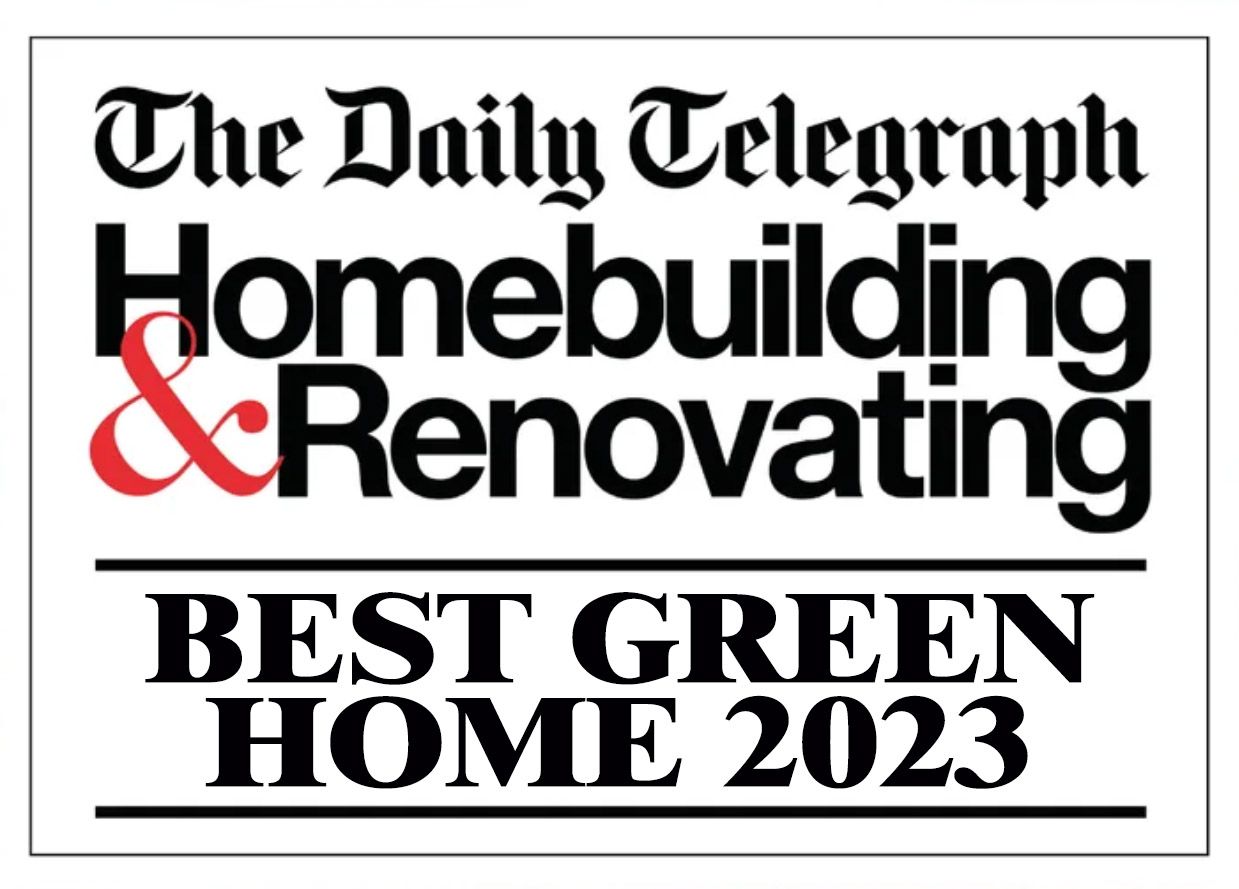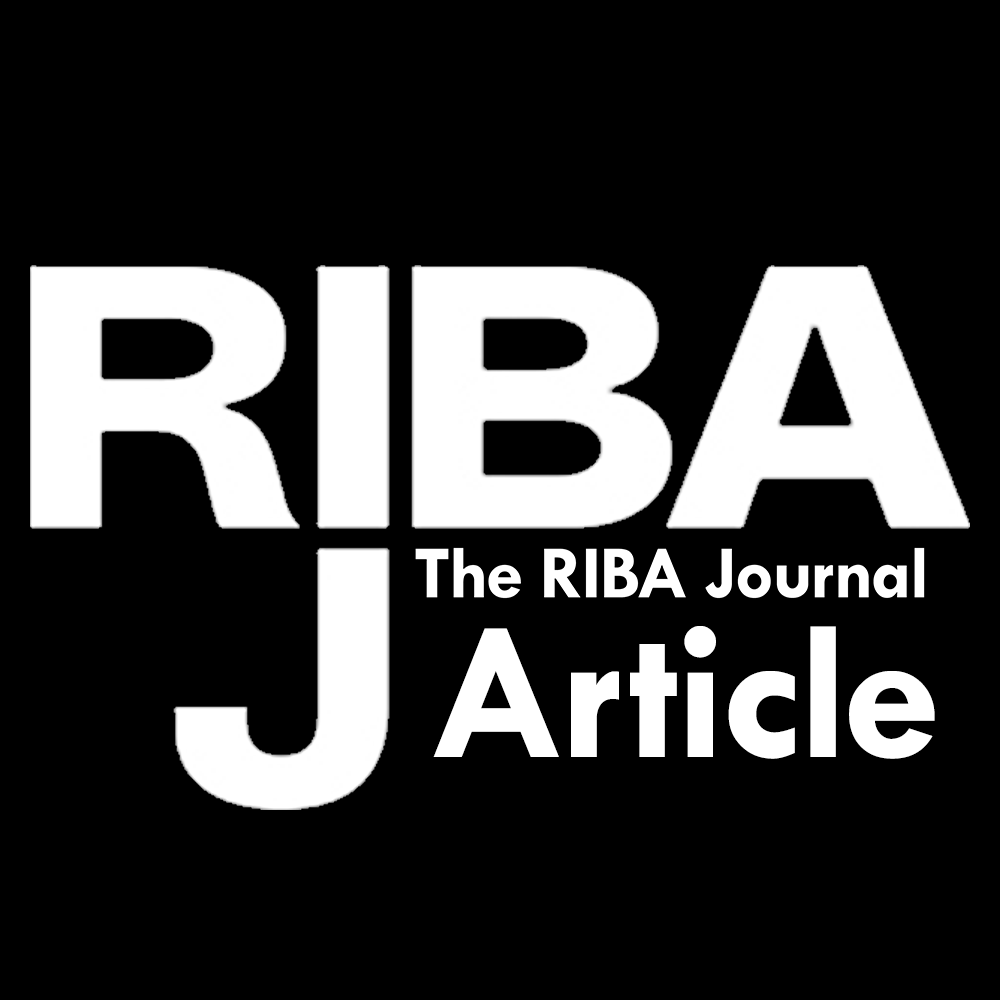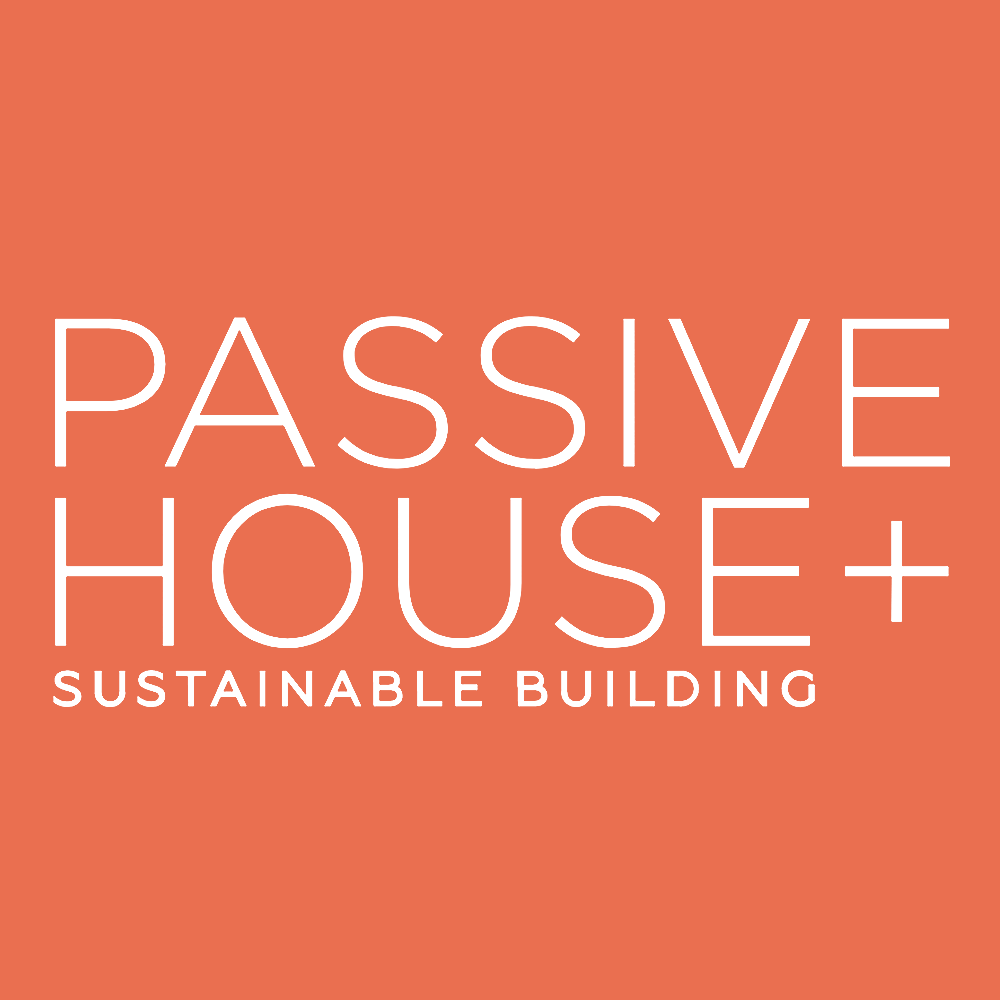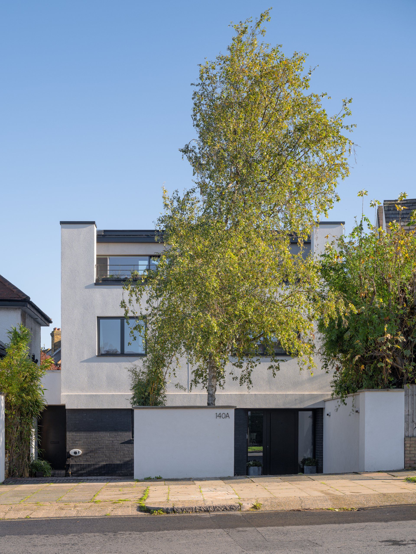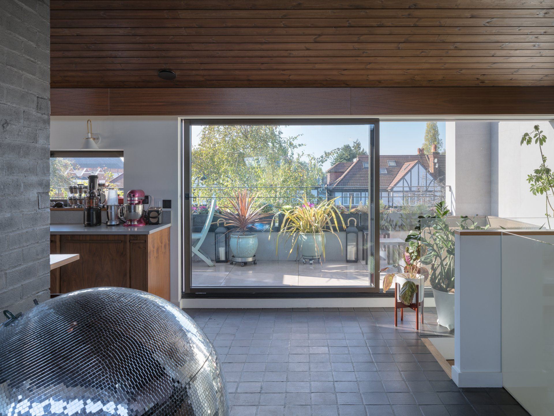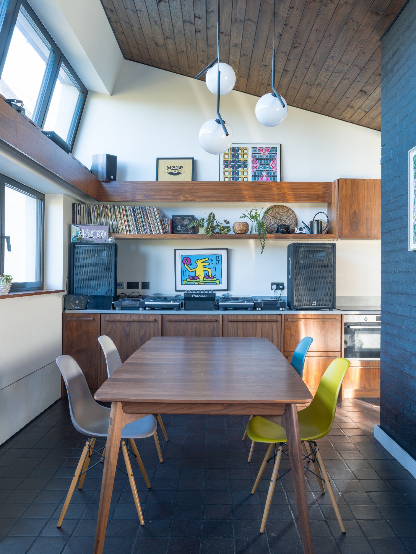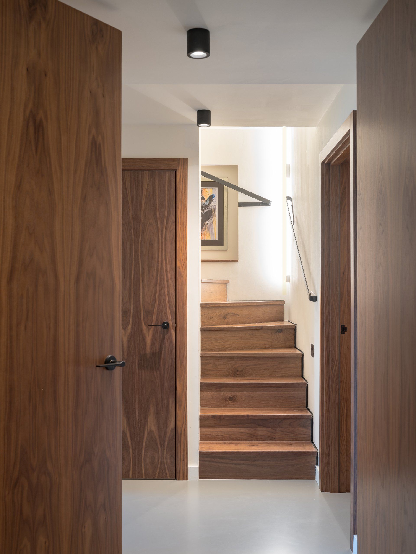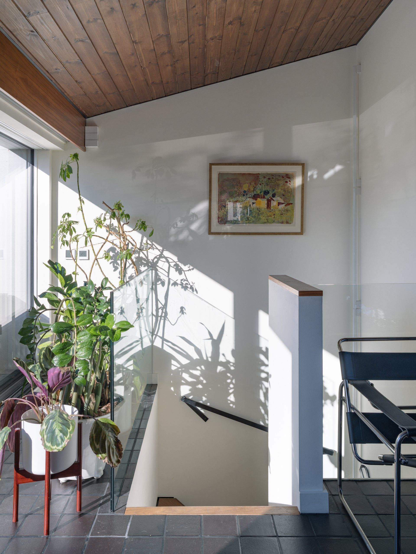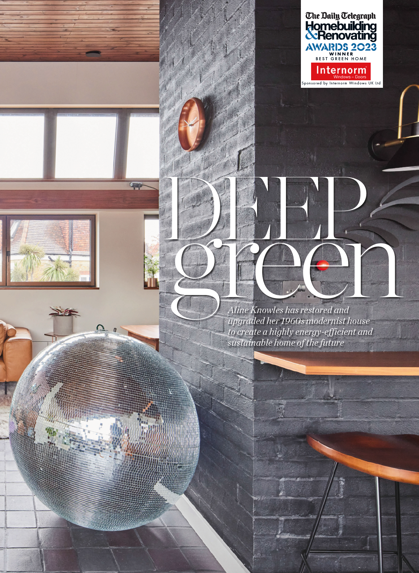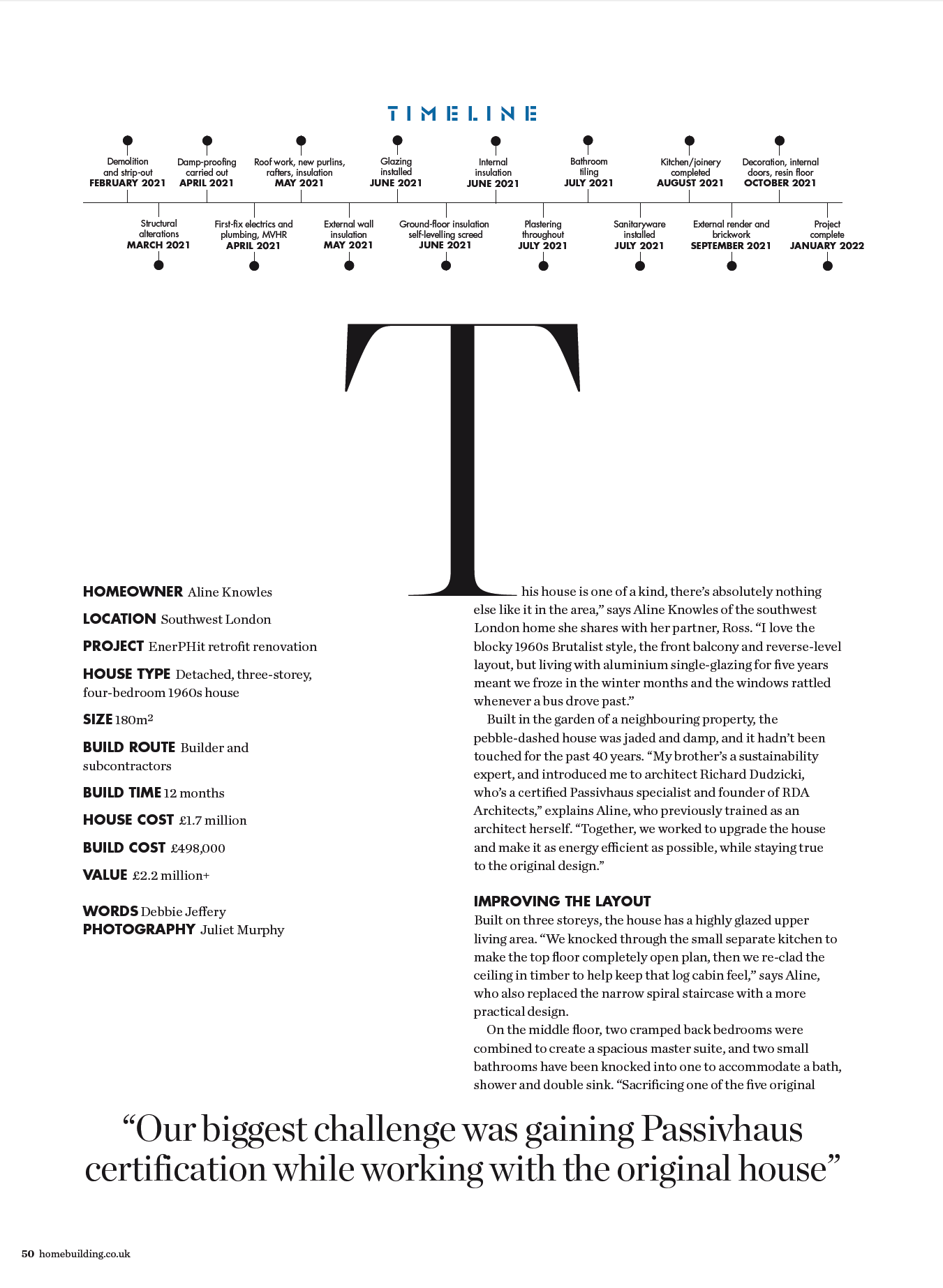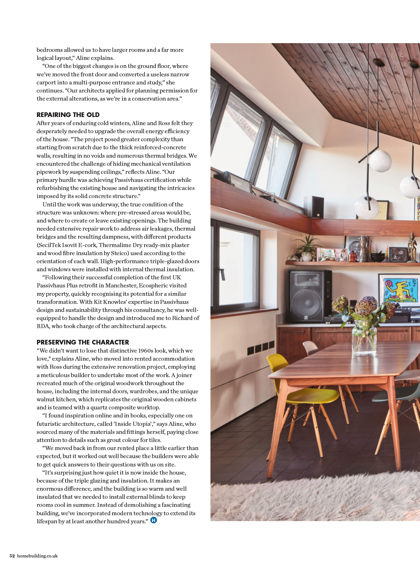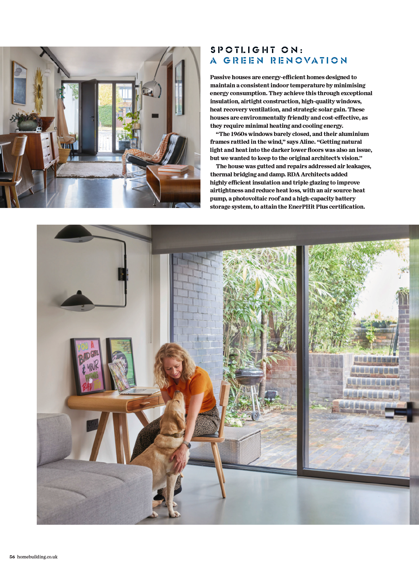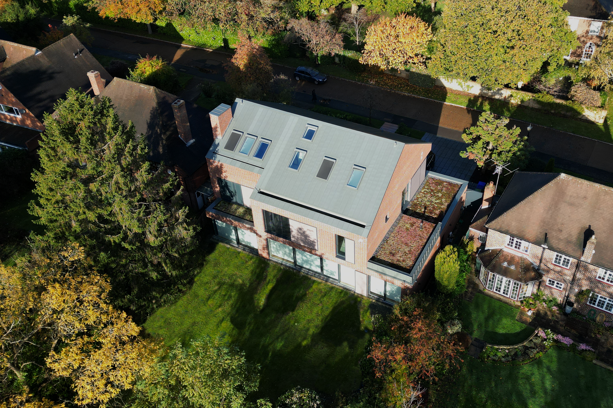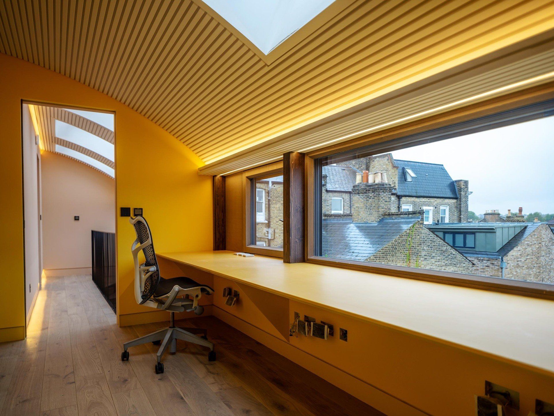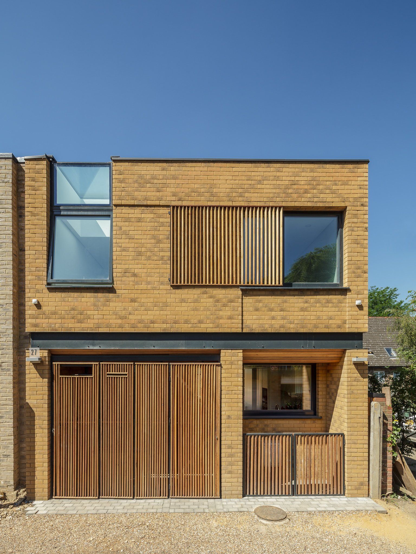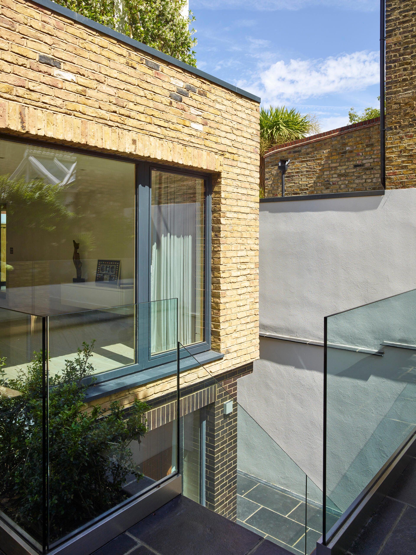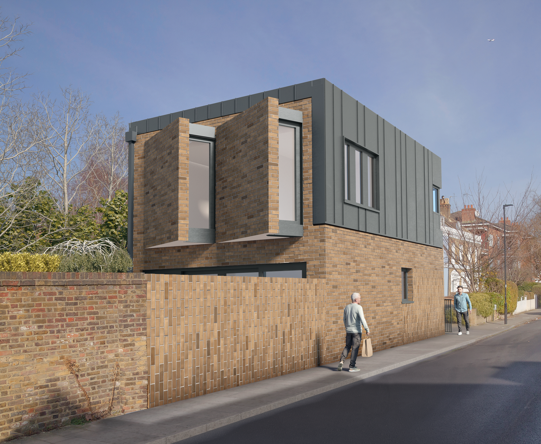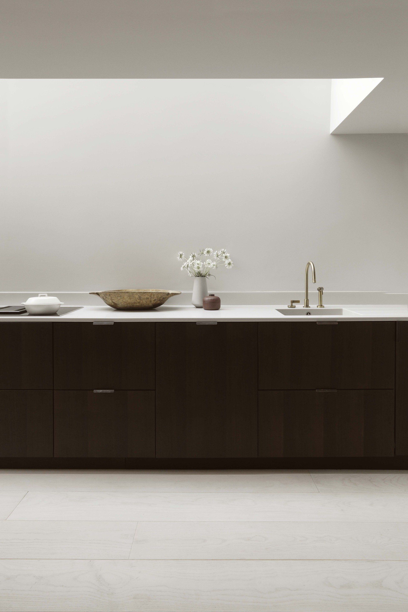PassivHaus
Modernist EnerPHit
We were tasked with refurbishing and upgrading an existing property with a sustainable approach; designing to EnerPHit standards (the approved Passivhaus methodology for retrofit) makes this an exemplar project.
Our client, an architect, wanted this 1960s modernist house designed by Michael Blackstock to be restored, combining the original design aesthetic with a contemporary approach. The three storey property was designed in the ‘upside-down’ style common in the 1960s, with an open plan living space and terrace sitting above the bedrooms on the first floor and ground floor parking and utility area.
To improve the energy efficiency of the house, and achieve EnerPHit standard we have introduced highly efficient insulation; new windows and doors have also been fitted to improve airtightness – reducing heat loss and therefore providing a high level of comfort throughout the house. Implementing the EnerPHit standard provides a reduction of up to 83% in heating bills and is a pioneering retrofit approach in bringing the housing sector towards zero carbon emissions by 2050.
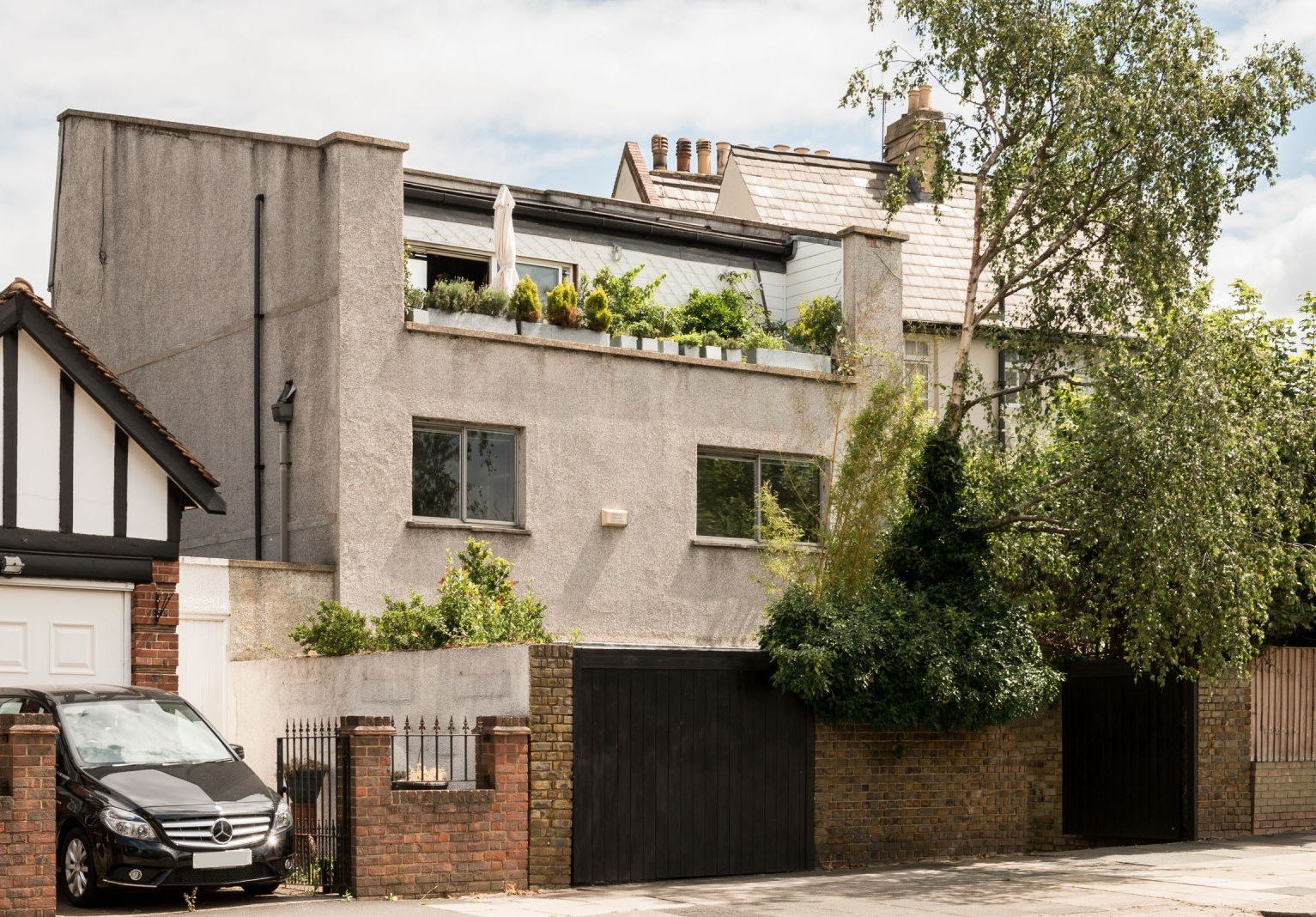
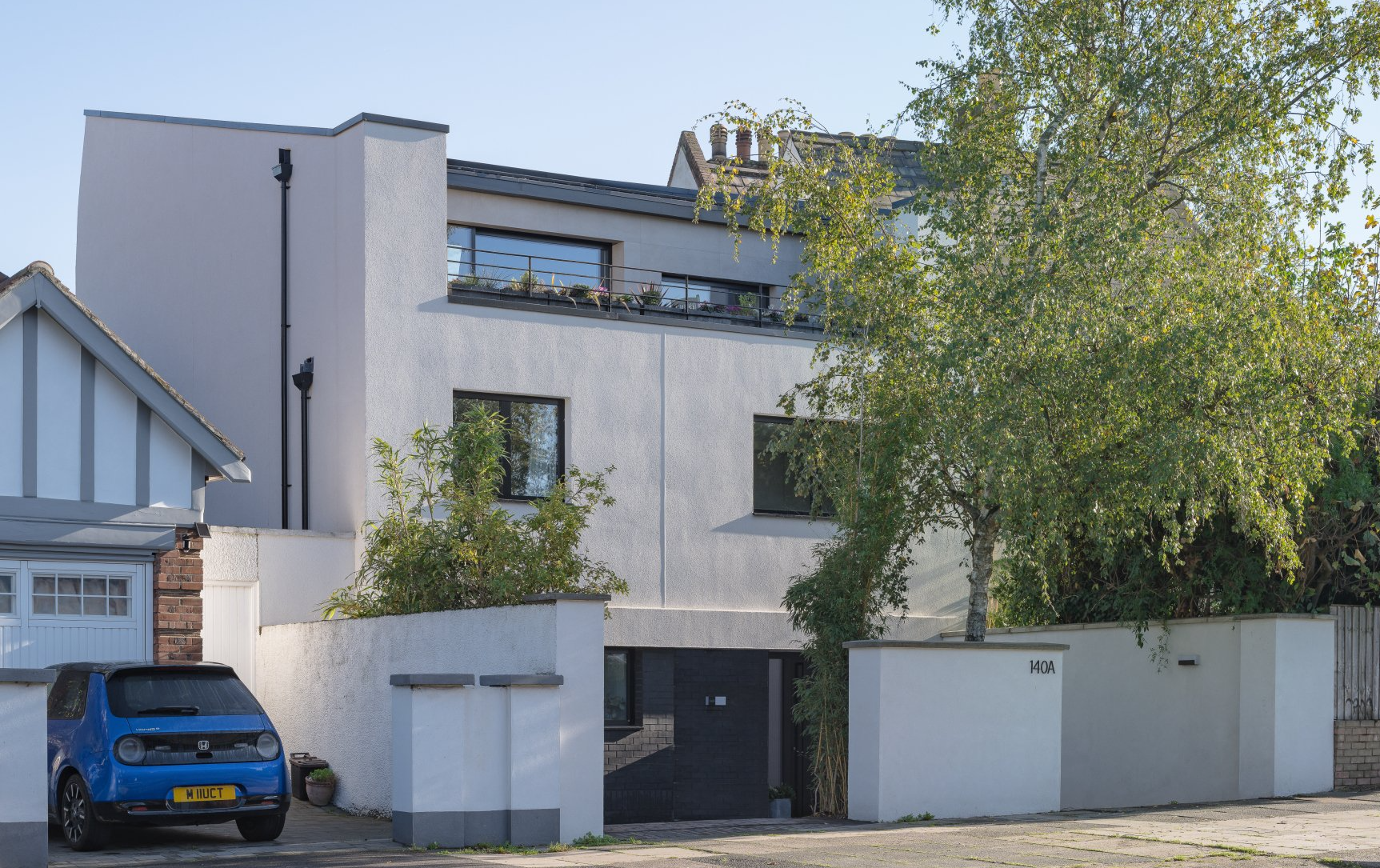
PassivHaus
Modernist EnerPHit
An award-winning retrofit project in South London pushes the boundaries of sustainable design while revitalising an iconic 1960's building.
Our client, an architect, wanted this 1960s modernist house designed by Michael Blackstock to be restored, combining the original design aesthetic with a contemporary approach. The three storey property was designed in the ‘upside-down’ style common in the 1960s, with an open plan living space and terrace sitting above the bedrooms on the first floor and ground floor parking and utility area.
To improve the energy efficiency of the house, and achieve EnerPHit standard we have introduced highly efficient insulation; new windows and doors have also been fitted to improve airtightness – reducing heat loss and therefore providing a high level of comfort throughout the house. Implementing the EnerPHit standard provides a reduction of up to 83% in heating bills and is a pioneering retrofit approach in bringing the housing sector towards zero carbon emissions by 2050.
OUR CLIENT'S STORIES
"We were frustrated with the shabby look of the place, small kitchen, ugly exterior render and poor windows which allowed noise and cold in constantly. Now, our home feels larger, more functional thanks to additions like a wider staircase and open plan kitchen, quieter and warmer.
We are very satisfied with the project, our space is now so beautiful – and we don’t pay for gas, use primarily solar energy and have extremely low running costs."
Feeling inspired? Ask an expert.
Book a free 30 minute consultation today with with
one of our lead Architects.
Ease your mind and take the first step towards your future home with confidence. No commitment, flexible timings.
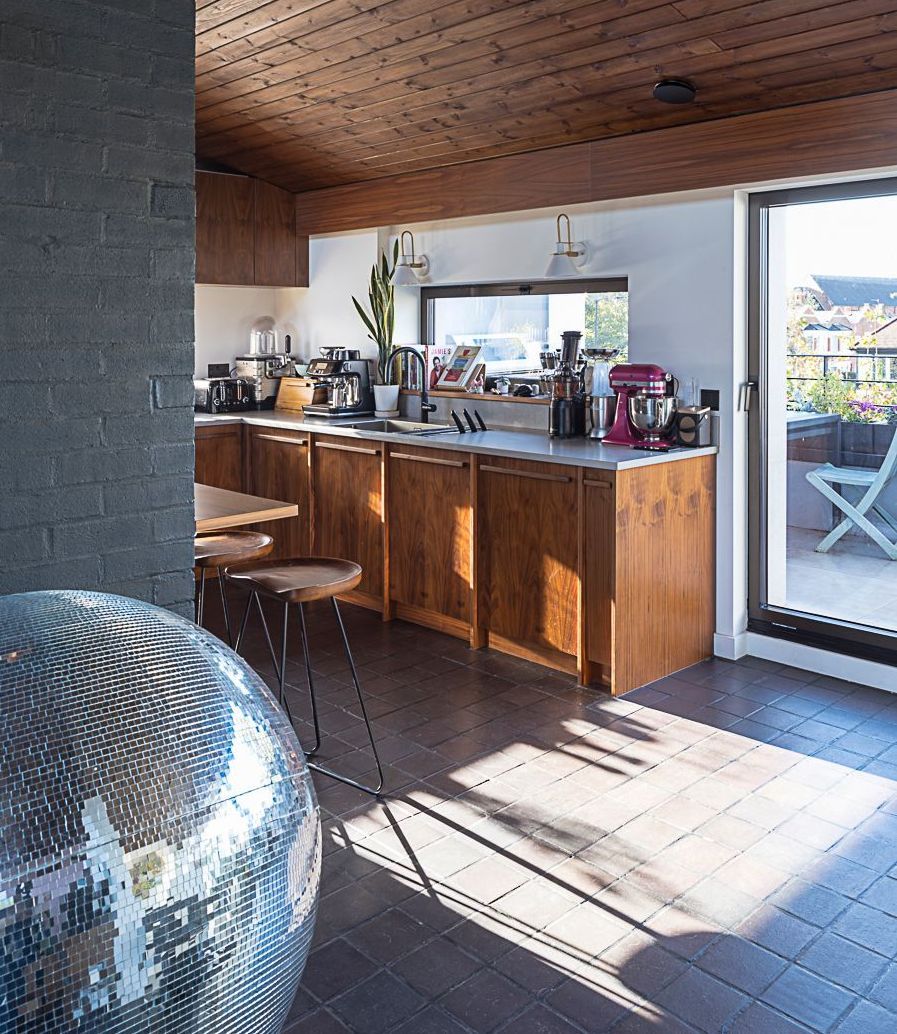
Recent Blogs
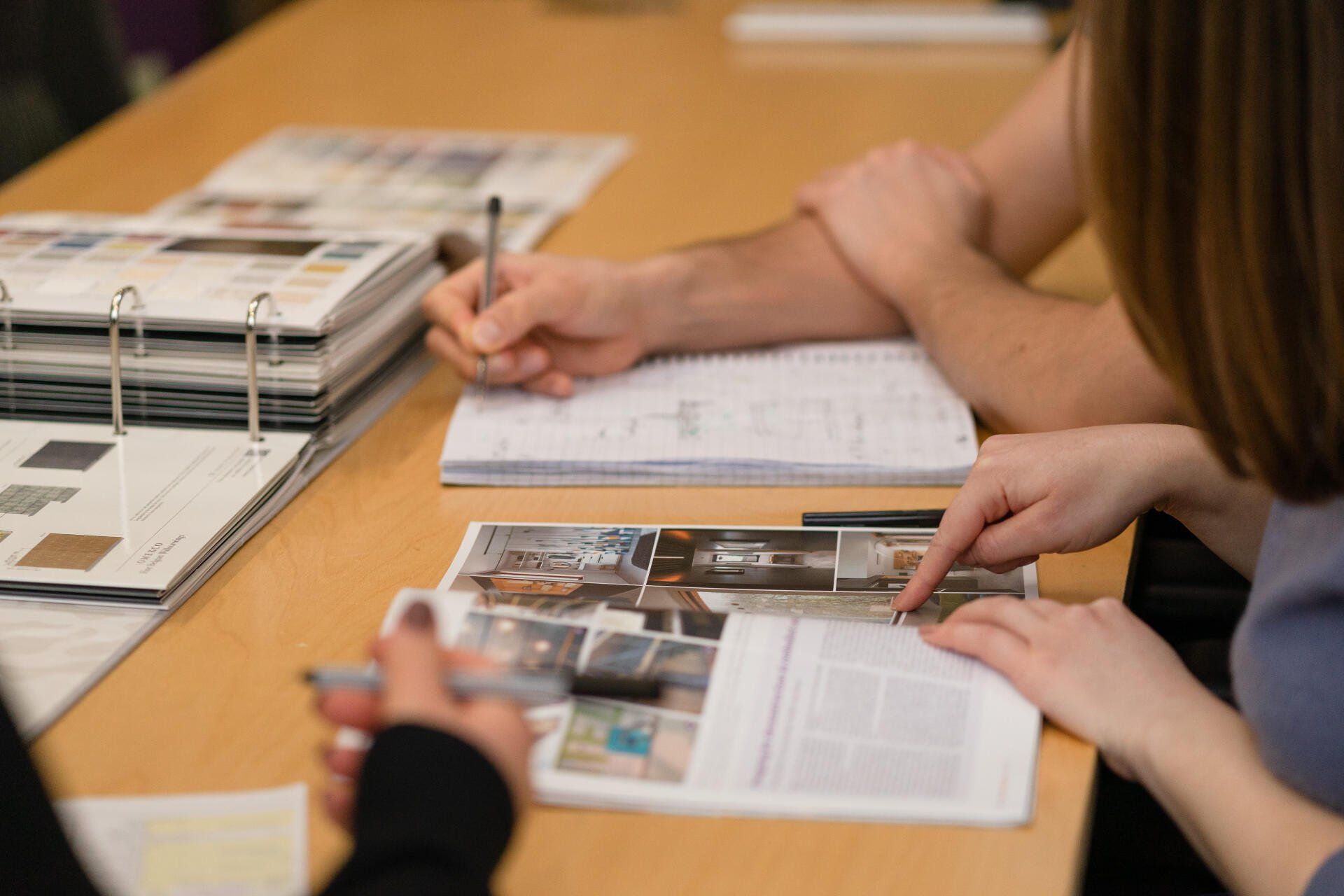

All Rights Reserved | RDA



