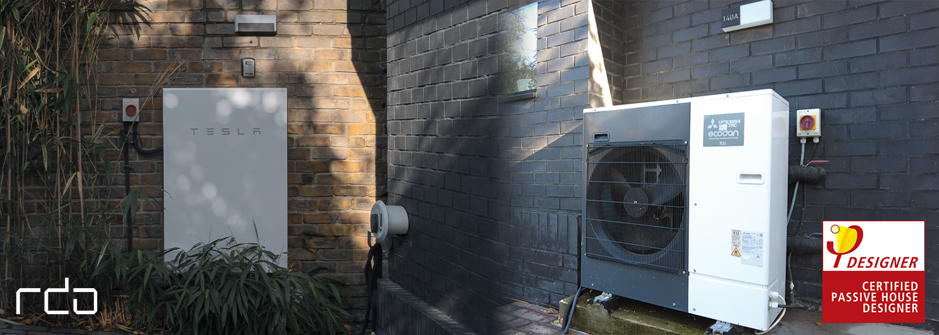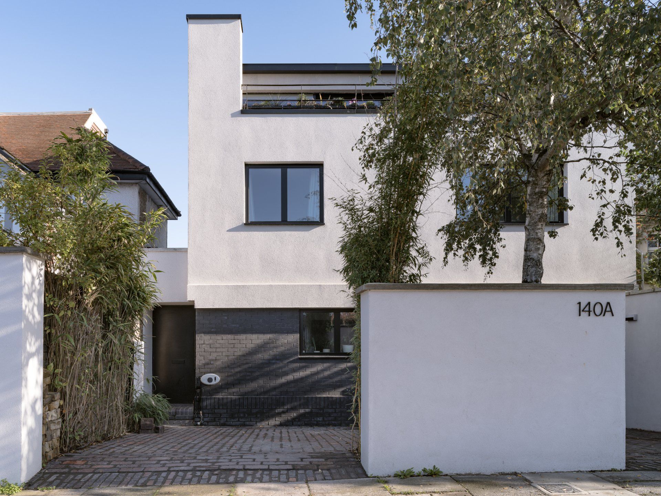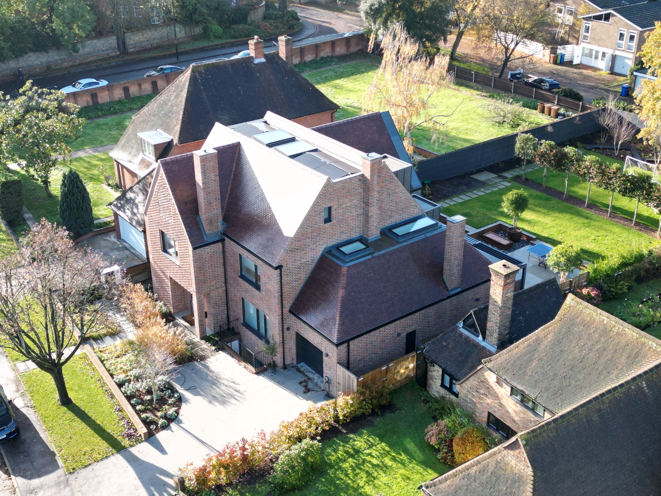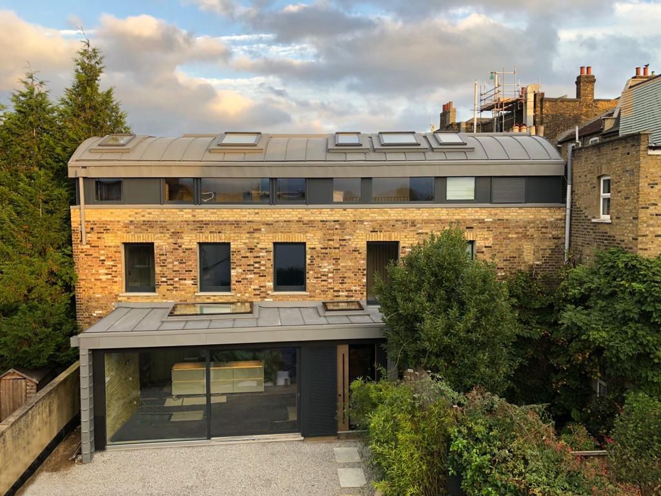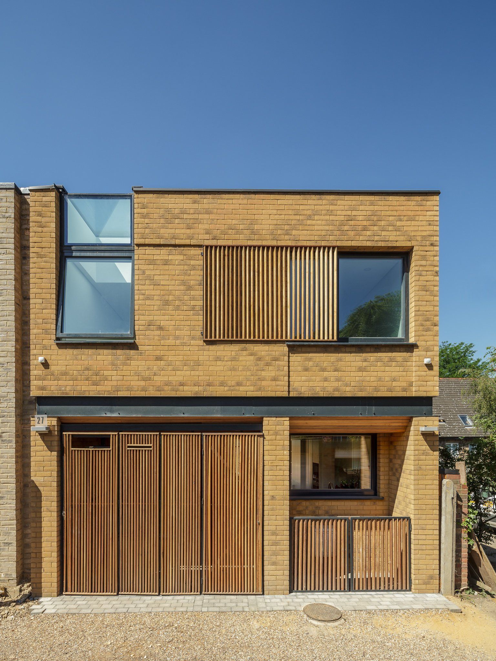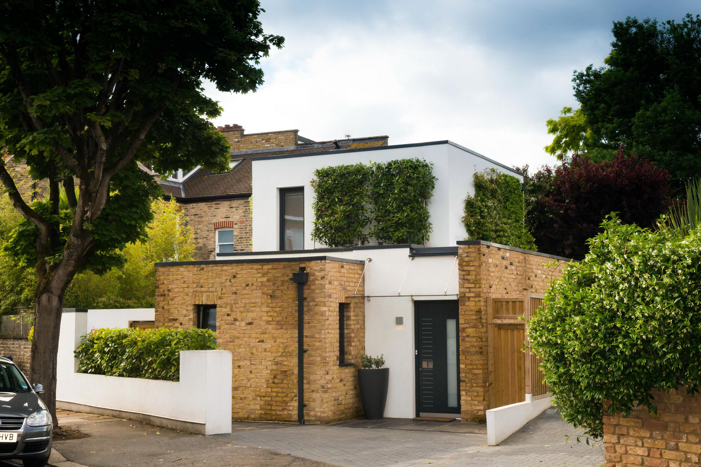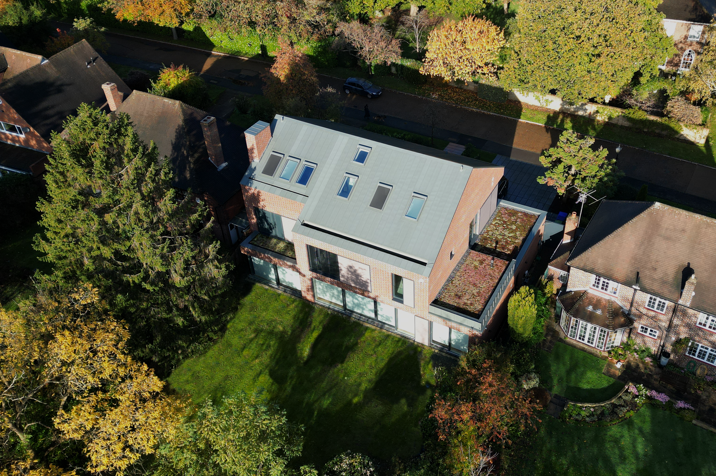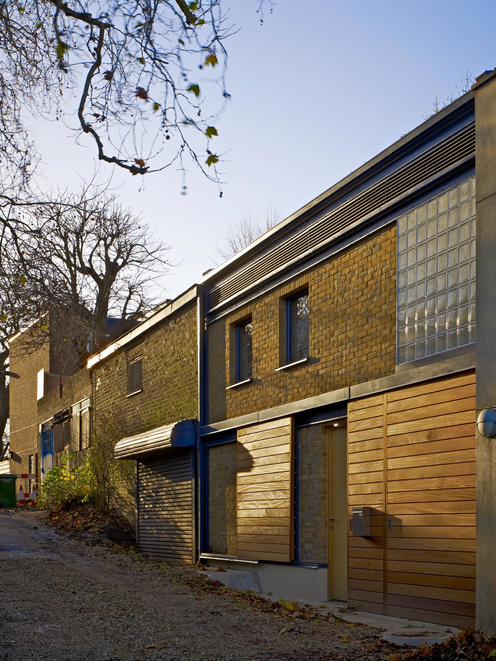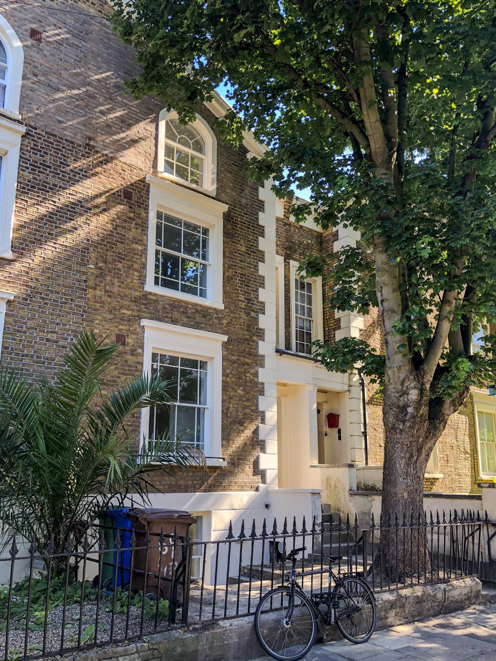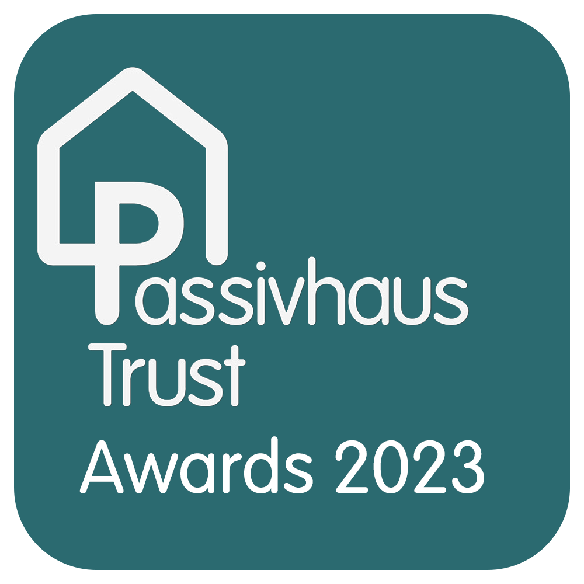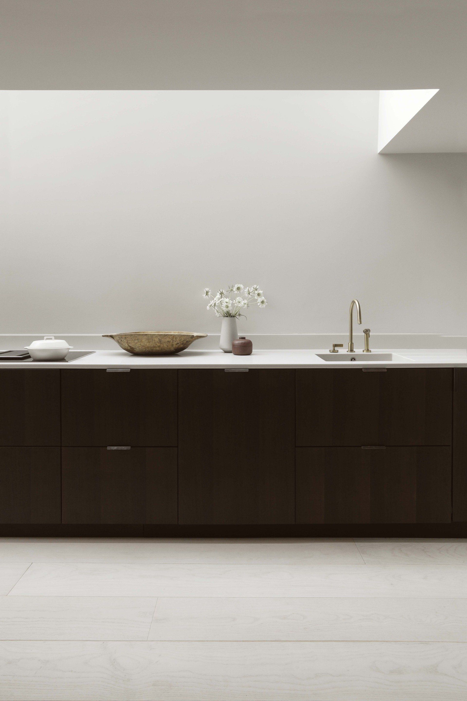What is Passivhaus?
Passivhaus (or simply passive house) refers to designing healthy, high comfort, low energy use buildings resulting in extremely low operational costs, maintaining an almost constant temperature all year round. RDA Architects achieve this standard by following these principles;
Passivhaus Principles

High-performing Insulation
Professionally fitted to retain heat within your home.
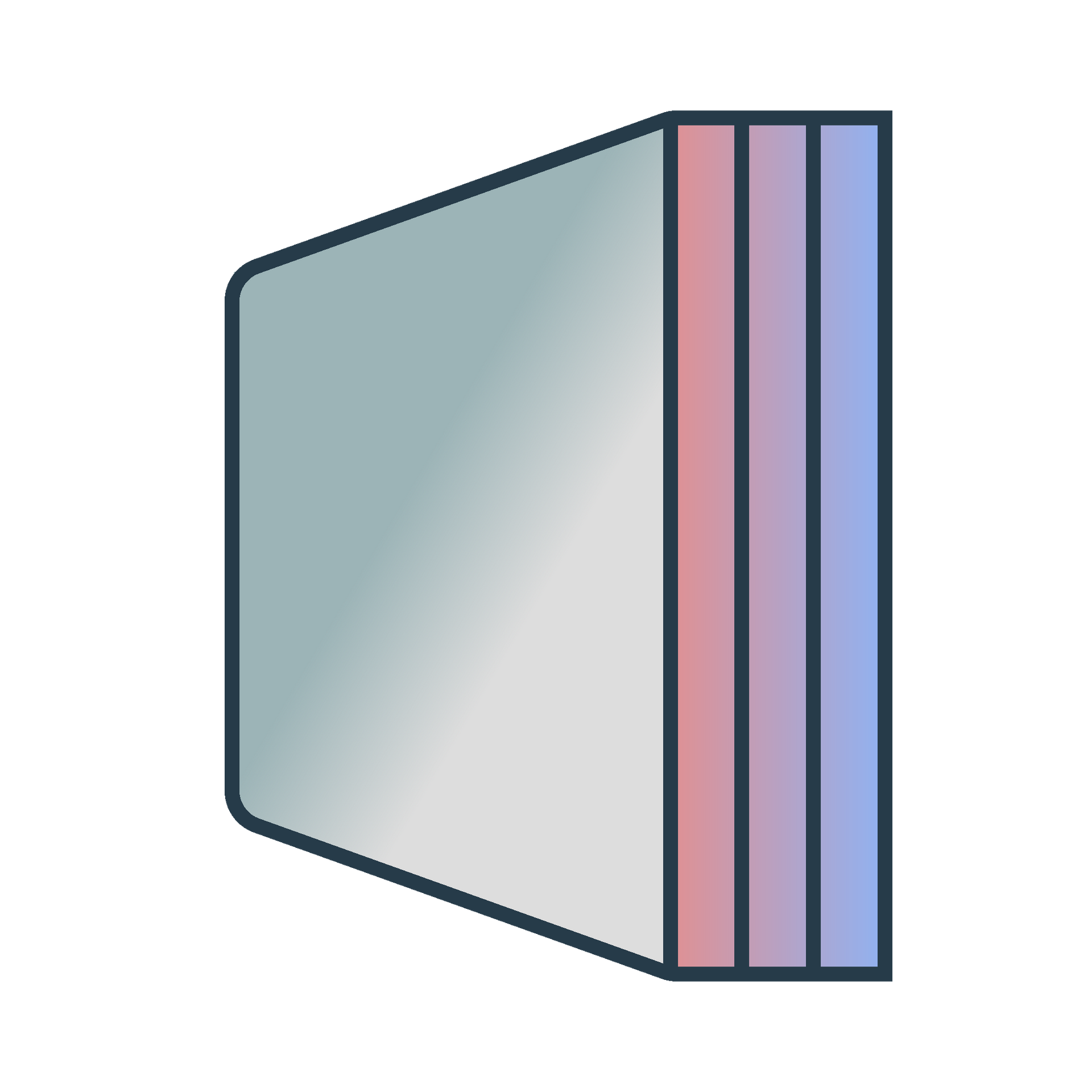
Triple Glazed Windows
Keeping sound out and heat in.
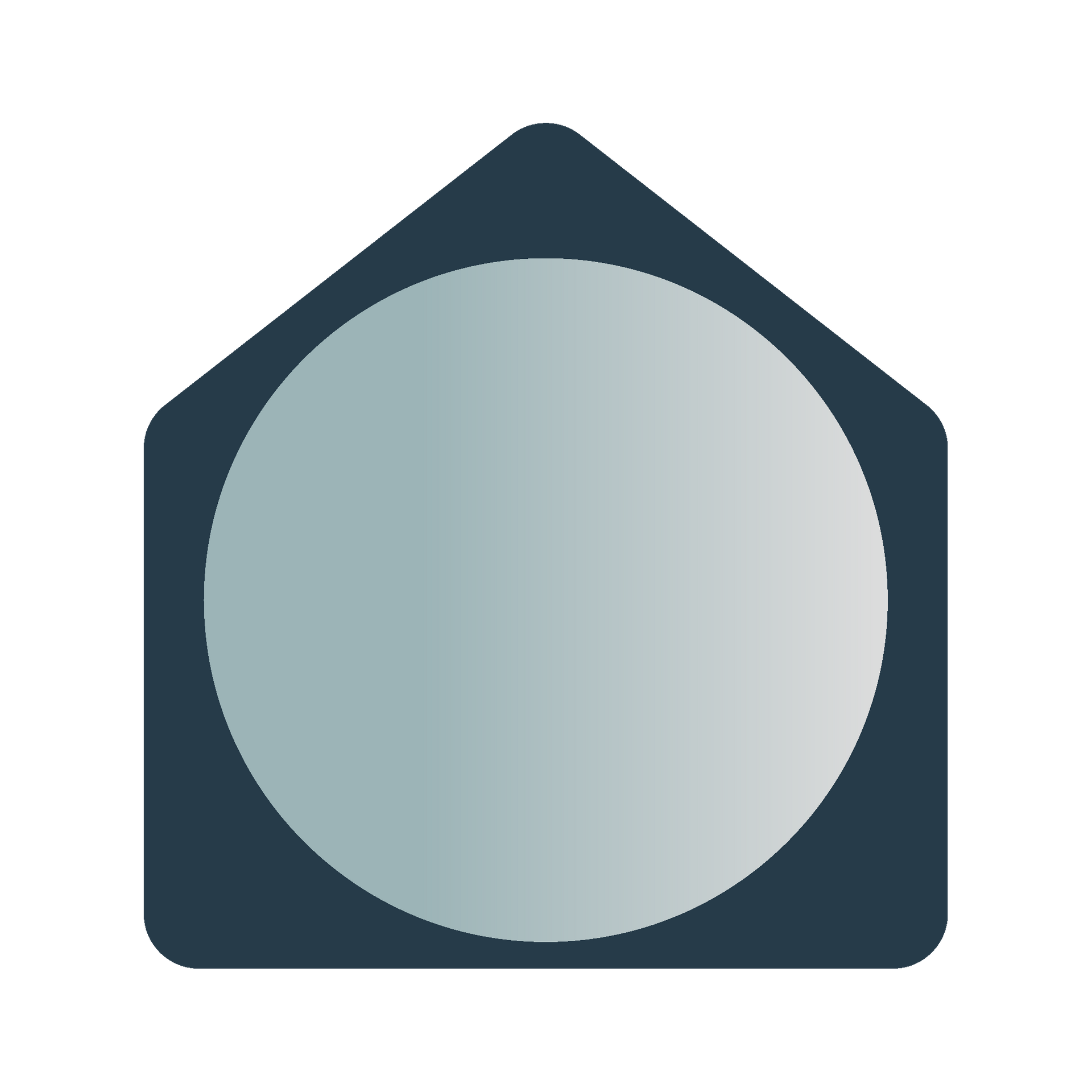
Exceptional Levels of Air-tightness
Creating a comfortable environment easier to control.
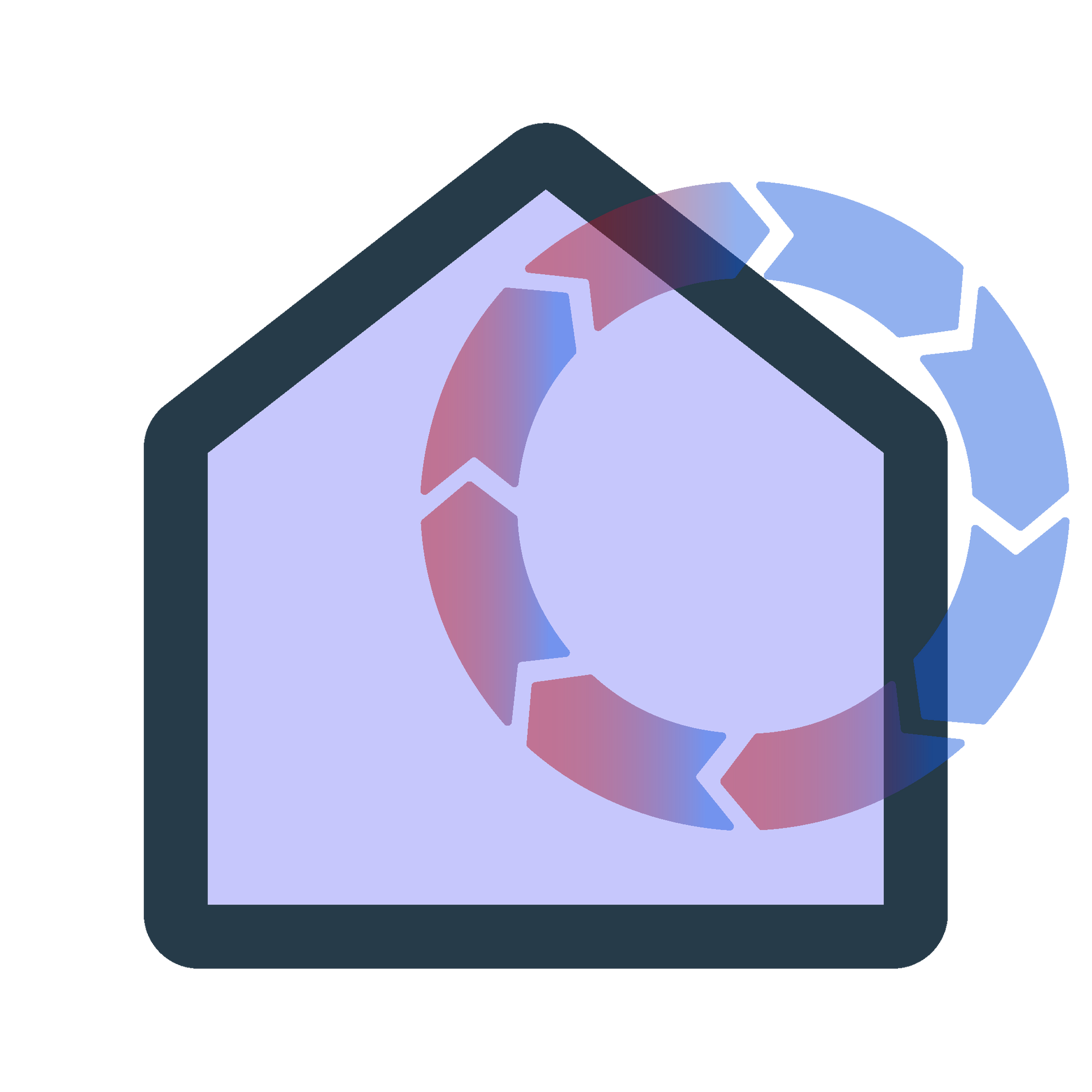
Good Air Quality
Delivered through reliable and low-energy mechanical ventilation with a heat recovery system.
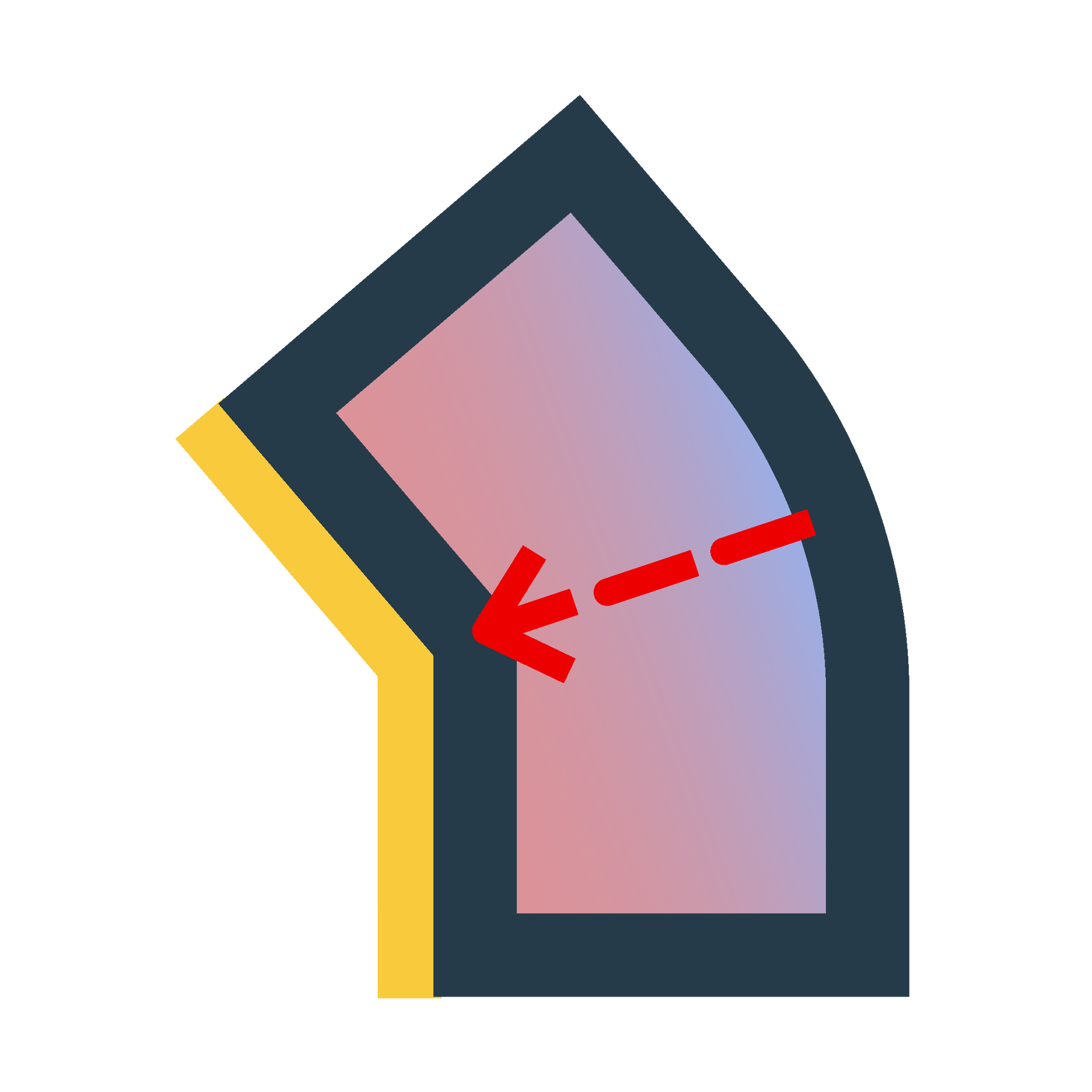
Limited Thermal Bridging
Detailing the building envelope to avoid cold spots in your home.
List of Services
-
High Performing InsulationItem Link List Item 1
Professionally fitted to retain heat within your home
-
Triple Glazed WindowsItem Link List Item 2
Keeping sound out and heat in.
-
Exceptional Levels of Air-tightnessItem Link List Item 3
Creating a comfortable environment easier to control.
-
Good Air QualityItem Link List Item 4
Delivered through reliable and low-energy mechanical ventilation with a heat recovery system.
-
Limited Thermal BridgingItem Link
Detailing the building envelope to avoid cold spots in your home.
Additional Principles
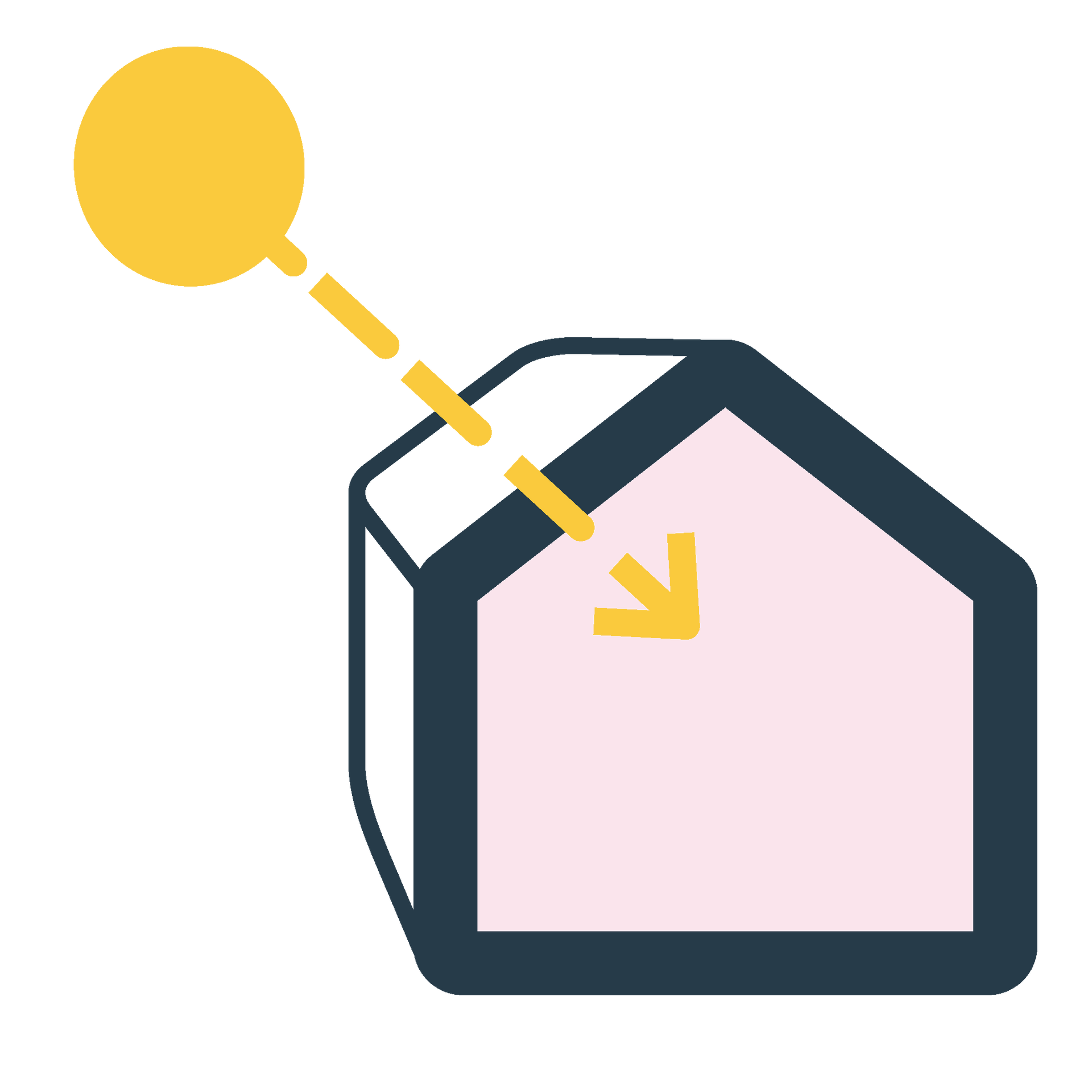
Optimal Solar Gains
Utilizing the buildings orientation and window positioning to use sunlight to heat your home in the winter while creating shade in the summer.
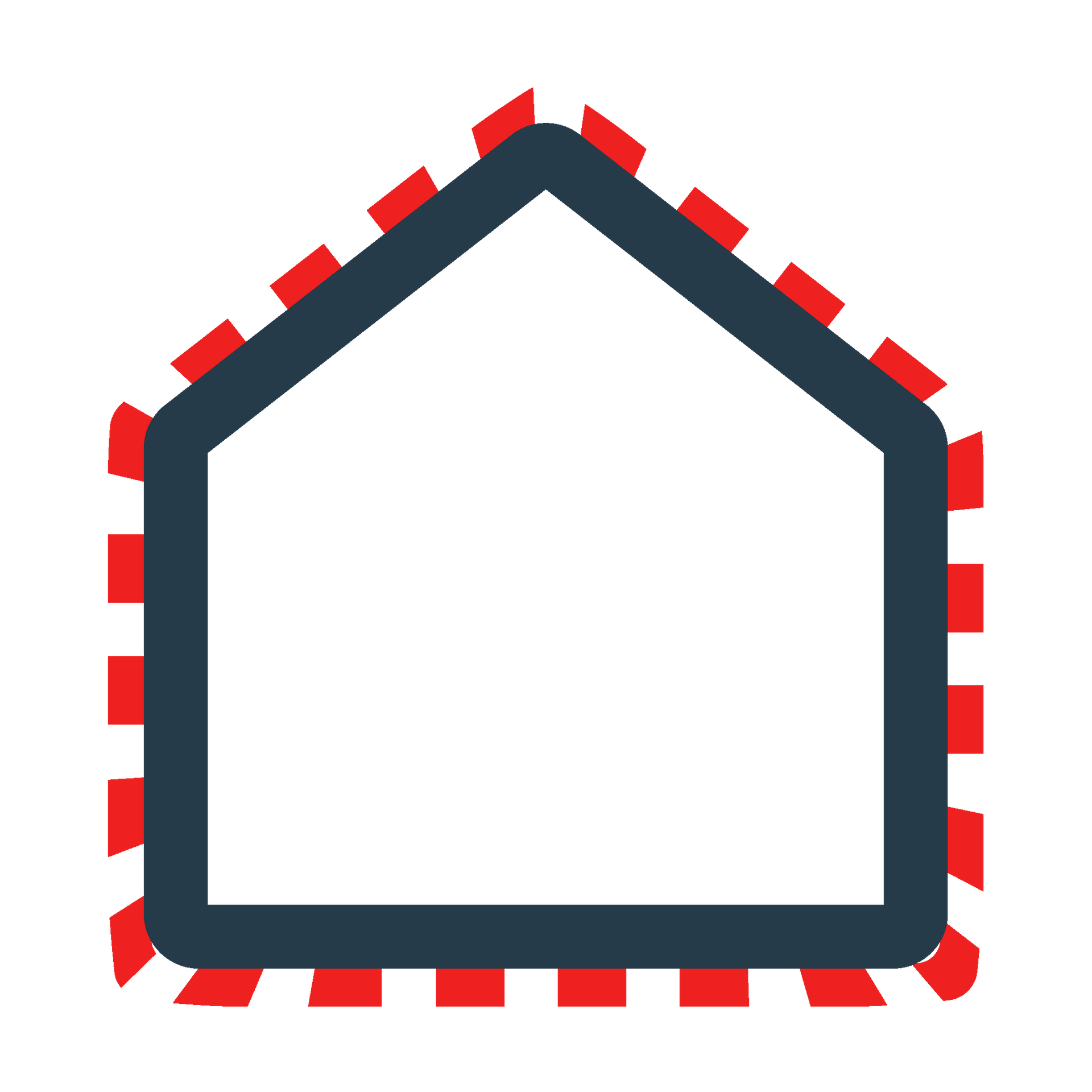
Beneficial Form Factor
Designing to reduce the ratio between internal volume and surface area to prevent heat loss.

Renewable Energy Generation
Using sustainable and renewable energy generation to reduce bills and environmental impact.
List of Services
-
Optimal Solar GainsItem Link List Item 1
Utilizing the buildings orientation and window positioning to use sunlight to heat your home in the winter while creating shade in the summer.
-
Beneficial Form FactorItem Link List Item 2
Designing to reduce the ratio between internal volume and surface area to prevent heat loss.
-
Renewable Energy GenerationItem Link List Item 3
Using sustainable and renewable energy generation to reduce bills and environmental impact.
RDA is a leading Passivhaus design firm in the UK. A Passivhaus building is designed to be highly efficient, using effective insulation to remove drafts, and reducing the energy required to heat the home. Using PassivHaus certified materials and processes, we can deliver a more comfortable, higher quality building while reducing running costs up to 90%, in any type of building.
Passivhaus energy targets are consistent with designing the built environment to face the challenges of the future. These standards are in line with both the RIBA 2030 Climate Challenge and the LETI Climate Emergency Design Guide.
Projects generally work best when Passivhaus Standards are considered from early on, form the orientation of the building to the principles available. That is why RDA Architects develop Passivhaus strategy’s the very moment we set foot on your site, even if certification is only being considered as an option
RDA Architects was founded 25 years ago with a mission to create more eco-friendly spaces. This Passivhaus certified, three-bedroom home was done on a limited budget yet feels luxurious and even has a concealed swimming pool. Crucially, it consumes much less energy.
What better way to take care of our planet than to build a sustainable home? Not only are you helping to save the environment, but you are saving money also. With advanced insulation, airtightness, and ventilation, they maintain comfortable temperatures throughout every season - eliminating the need for gas, oil, or central heating.
Exquisite homes, built for the future
A Passivhaus energy use depends on whether it is s new built or refurbished. A new built Passivhaus spends on average less than 15 kwh/sqm per annum for heating while a refurbished one consumes less than 25 kwh/sqm per annum. In comparison, the average UK home yearly energy consumption is 214 kWh/m². Consequently, energy bills could reduce up to 90%. The savings will only increase as the price of electricity rises over time. If you home generates a surplus in electricity it could be fed back into the grid thus making you a ‘passiv’ income.
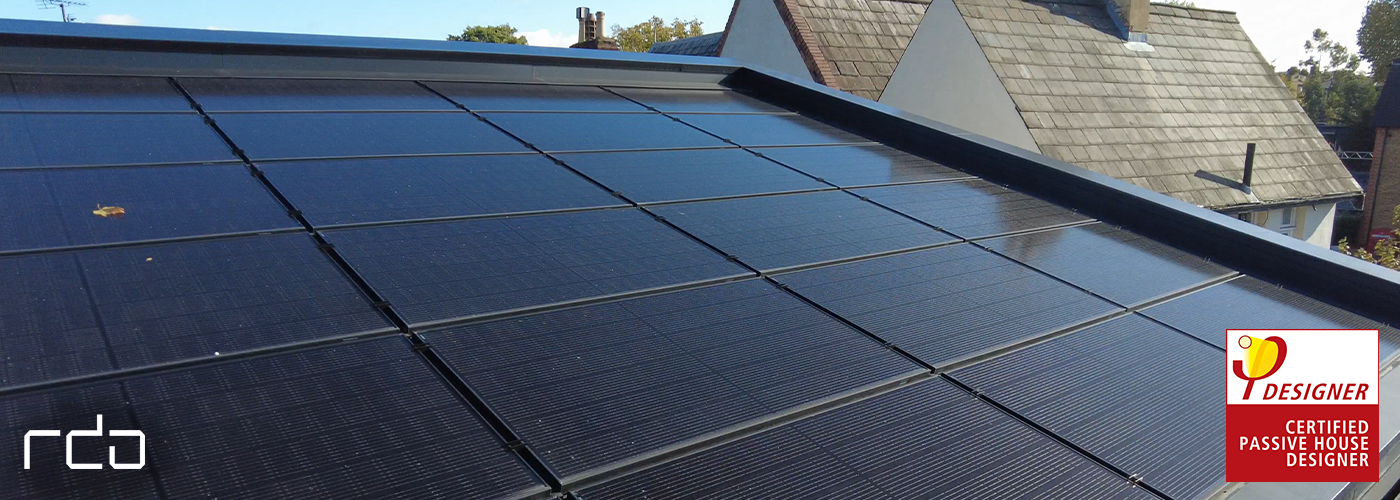
The orientation of your home and the arrangement of windows and blinds is very important to utilising the natural heating from sunlight in the winter. We design homes to make the most of this free resource. The positioning of blinds allows you to get plenty of natural light while preventing overheating in the summer.
RDA's Passivhaus Commitment
We are so dedicated to Passivhaus design we created our own standard
At RDA, we have been serving the health and wellbeing of our clients, and the environment, since well before we became Passivhaus certified in 2010.
Richard, our founder, is a leading voice in this area of practice, and has invested personally in advancing this important design frontier. His own passive home has even been featured on Channel 4's Extraordinary Extensions.
We have developed our own standard for measuring the effectiveness of building designs.
Through our own research, backed by studies conducted by the UK's Passivhaus Trust,
we have identified nearly fifty key benefits which make passive home design a compelling approach. Our
RDA Passive Home Indicator Scoring System allows us to measure a design's effectiveness.
RDA's Passive Home Indicator Scoring System

RDA+ (a score ranging from 25-36) is the highest standard possible, not only providing a healthier home with cleaner air, better ventilation, and more efficient temperature control, but also helping the environment by reducing energy consumption, and helping you save 80-82% on your energy bills in both new build and refurbishment projects.
The Five Core Elements of the RDA Indicator Score
List of Services
-
Building PerformanceItem Link List Item 1
Measures energy demand, performance gap, comfort & quality.
-
Climate AdaptivenessItem Link List Item 2
Measures decarbonisation, a critical factor in achieving net zero emissions.
-
Health & WellbeingItem Link List Item 3
Measures air quality, noise and pollution reduction, and temperature control.
-
FinancialItem Link List Item 4
Measures the cost of construction, maintenance, and affordability.
-
SocialItem Link
Measures the impact of healthier and happier people on society.
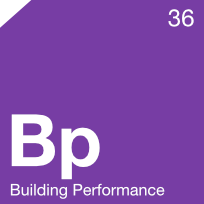
Building Perfomance
Measures energy demand, performance gap, comfort & quality.
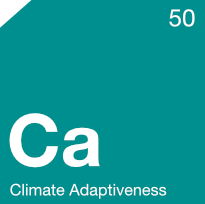
Climate Adaptiveness
Measures decarbonisation, a critical factor in achieving net zero emissions.

Health & Wellbeing
Measures air quality, noise and pollution reduction, and temperature control.
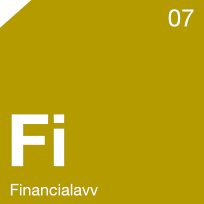
Financial
Measures the cost of construction, maintenance, and affordability.

Social
Measures the impact of healthier and happier people on society.
There’s no reason to compromise on beautiful design at the expense of going green. Today there are solutions to incorporate both elegance and functionality. And if you are looking far into the future, ecological homes will have a higher resale value.
RDA Architects avoid using VOCs (Volatile Organic Compounds) which are hazardous chemicals that are used to manufacture many man-made materials. Much like pollution, VOCs can be harmful to your health. Products in your home containing high levels of VOC will emit gases over time, negatively impacting your indoor air quality.
VOCs aren’t the only harmful chemicals we can find in a home, but they are one of the most common.
As a consumer, choosing products with low VOCs can be difficult. That's why asking an architect trained in healthy home design is essential if you want to choose the best materials. The ethos behind our firm is not only just Passivhaus design or lowering your carbon and energy bills, but it is to provide a healthy, comfortable home. Find out more about VOC's here.
Making your home healthier through the above methods and with a Passivhaus design will increase your overall satisfaction with your home, health, and quality of life.
FAQs about Passivhaus
-
How does Passivhaus work?
A Passivhaus building will have exceptional insulation, be triple glazed, be more airtight than a typical house and will have mechanical ventilation with a heat recovery system. Internal room temperature is maintained at a comfortable level all year round. There is no draft because all the windows are sealed. My clients tell me they come into their homes, remove their shoes and walk comfortably in t-shirts. The air is clean thanks to filtered air from Mechanical Ventilation Heat Recovery Unit. This results in a healthier home.
RDA is a leading PassivHaus design firm in the UK.
To get started with RDA, please schedule an “Ask the Expert” session.
-
How much energy does Passivhaus use?
A Passivhaus energy use depends on whether it is s new built or refurbished. A new built Passivhaus spends on average 15 kwh/sqm for heating while a refurbished one consumes 25 kwh/sqm. In comparison, the average UK home yearly energy consumption is 214 kWh/m². Consequently, energy bills could reduce up to 90%.
-
Is Passivhaus worth it?
Passivhaus helps you to have an economic house that reduces energy bills. The new Part L regulations are already very close to Passivhaus requirements, therefore with a little more upfront cost spent on services it will lead to greater savings. In addition to that, you would enjoy a healthier home with thermal control and cleaner air circulation. Passivhaus future-proofs your home.
-
History of Passivhaus?
Passivhaus was developed by Wolfgang Feist and Professors Bo Adamson in Germany in the early 1990s.
We can help you with:
| • Feasibility studies | • 3D visualisations | |
| • Concept development | • Interior design | |
| • Planning submission | • Landscape design | |
| • Construction drawings | • Contract management | |
| • Detailed design | • Schedule of works | |
| • Cost estimation | • Site management | |
| • CDM co-ordination |
Already have an architect?
If you already have an architect, but want a sustainable, passive home design for your commercial or residential project, we can help. By collaborating with your architects, engineers, and builders on a consultancy basis, we ensure they design and construct your property to the highest Passivhaus standard.
Recent Blogs
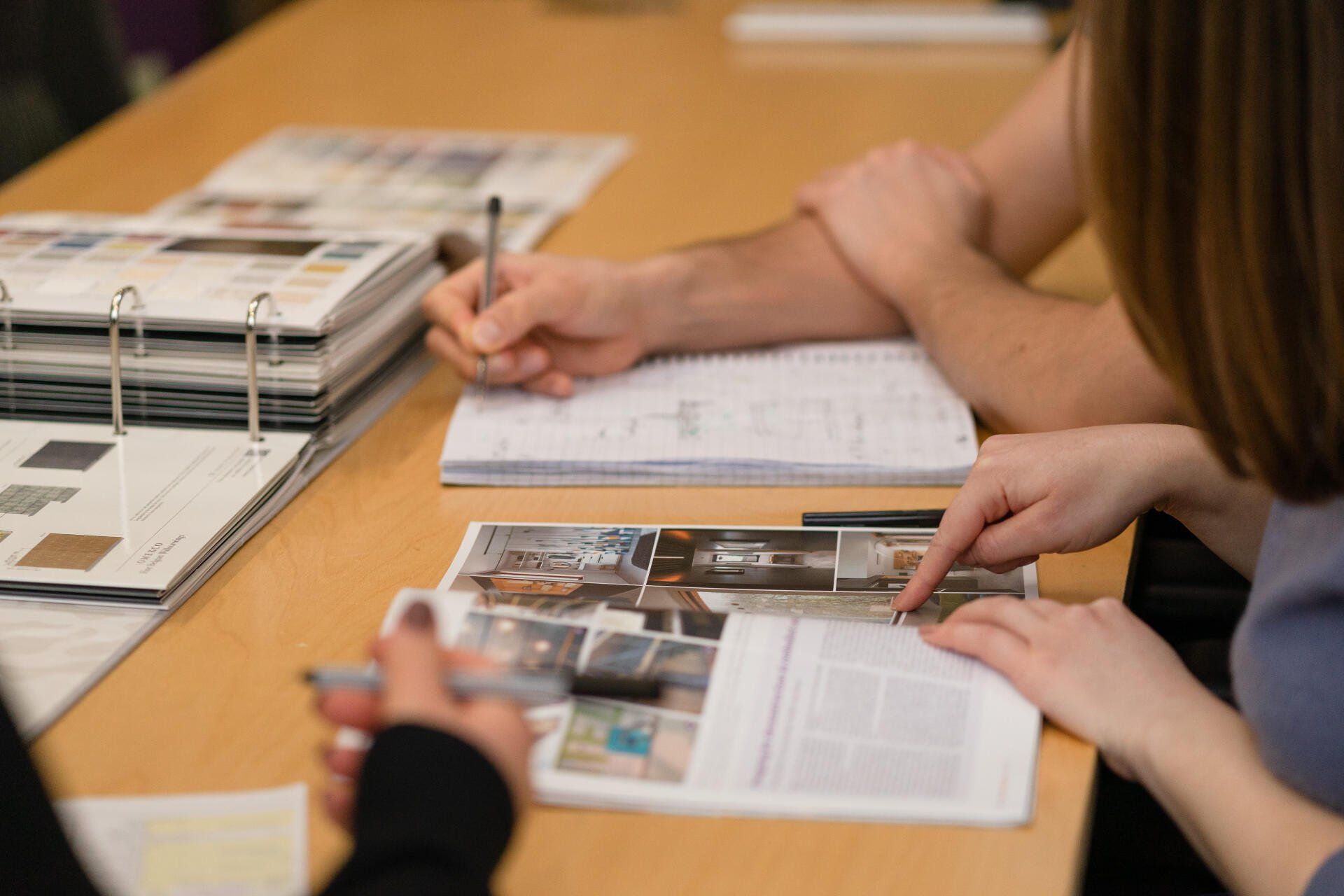

All Rights Reserved | RDA




