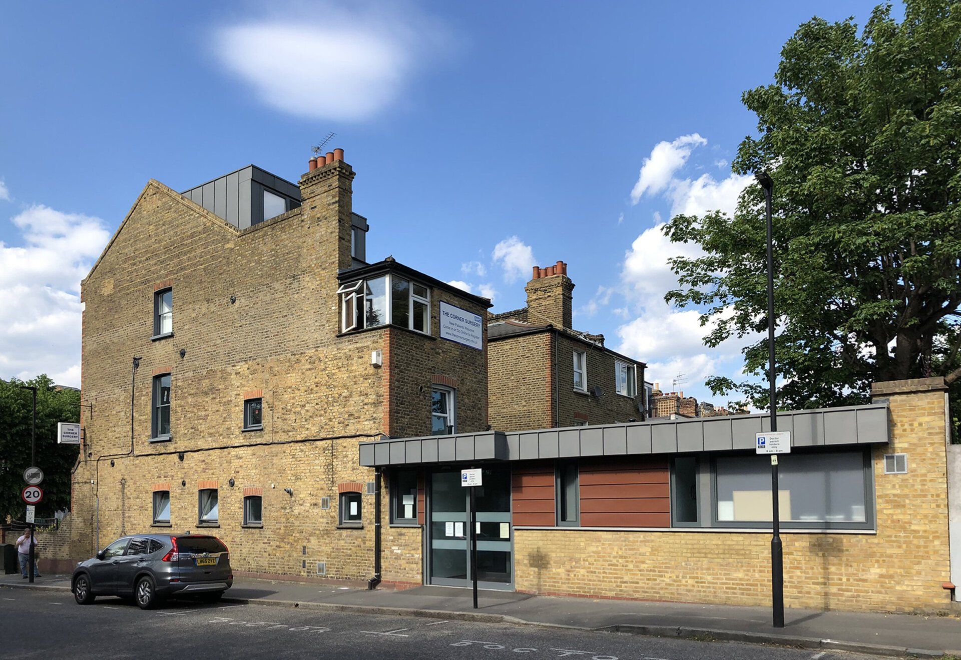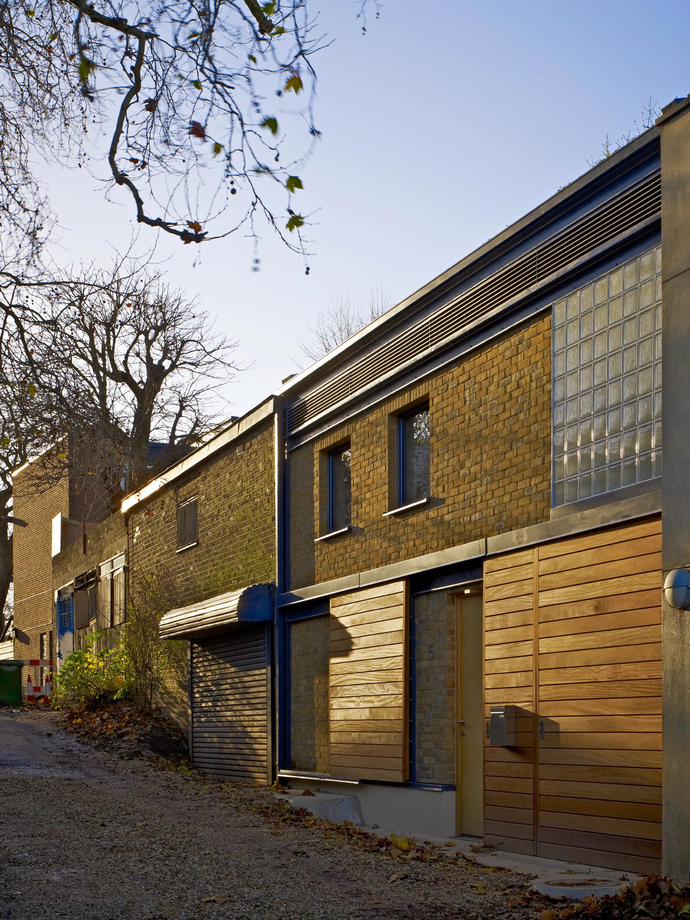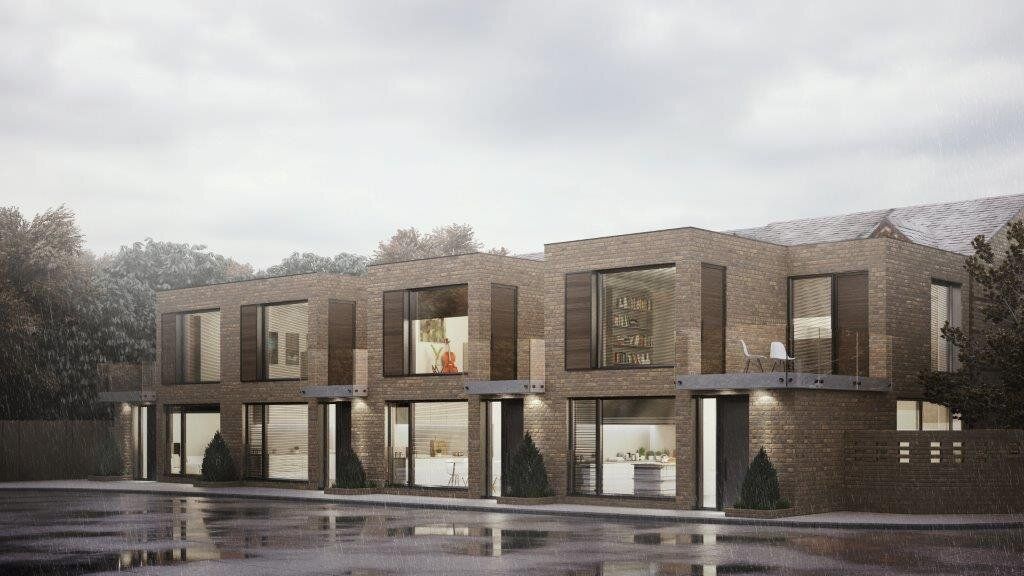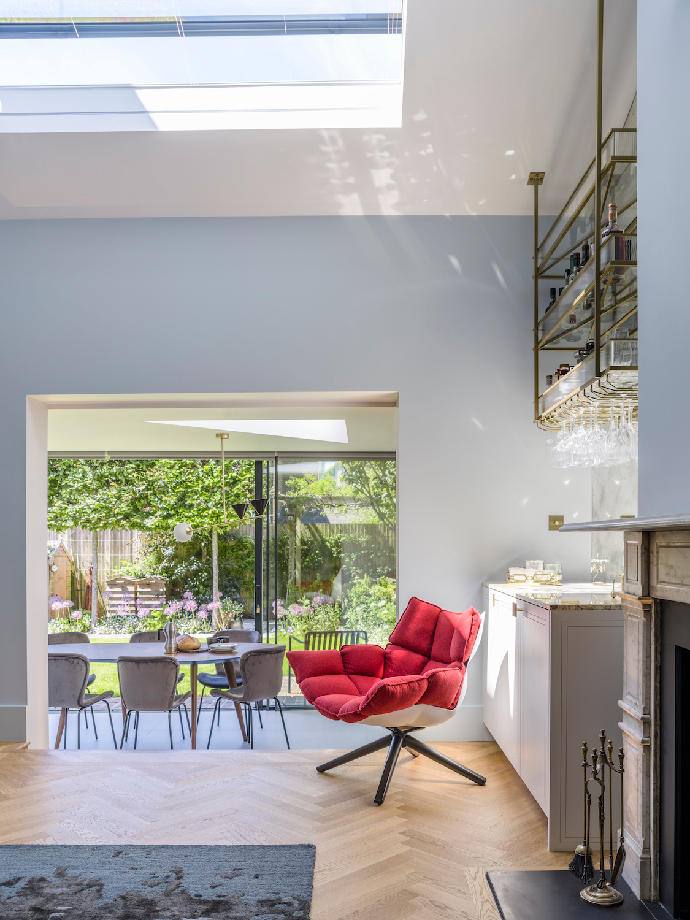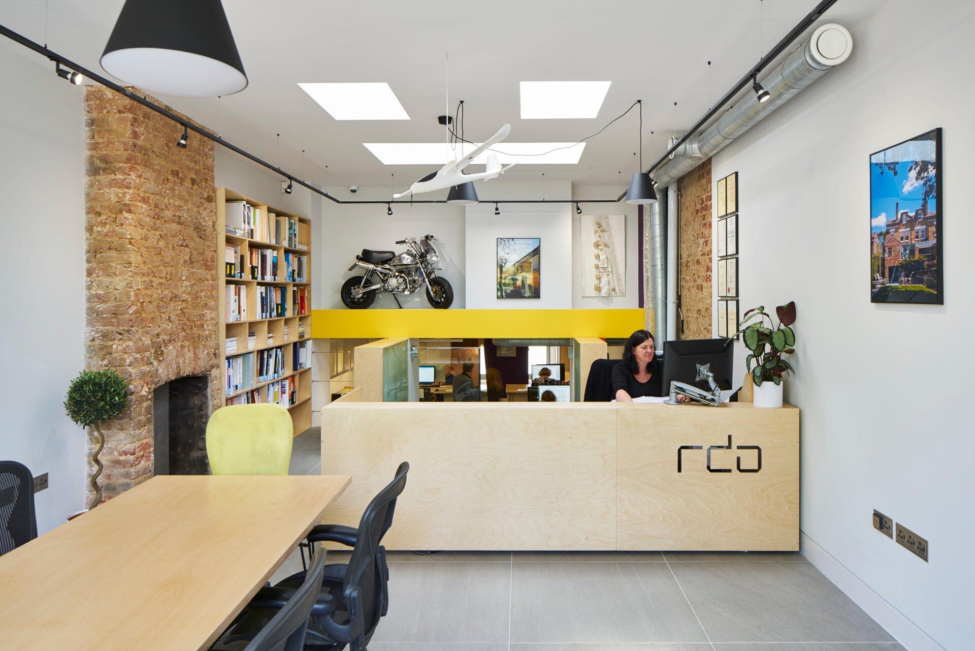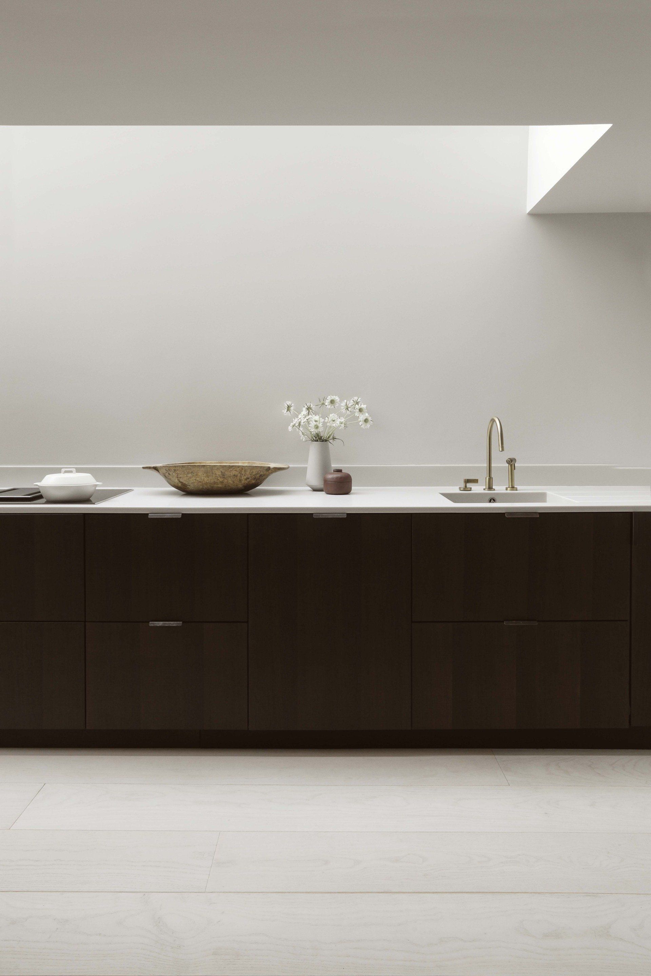Commercial
Garden Mews
We were approached by a developer looking to capitalise on newly acquired industrial sites for residential opportunities through an invited Architectural competition. The site was problematic, with most of the surrounding buildings overlooking the site, limited entrance and a restrictive footprint.
Our proposals for the site focused on a repetitive, modular design that could be tweaked each time to provide variation in the façades. We chose to a undulating pitched roof, referencing the previous industrial use of the site and mimicking the butterfly roofs of surrounding houses. Despite being very compact, all houses were designed to meet the London Plan and Lifetime Homes.
The modular response to the project ensured it was economical to build and potentially expand, but with a focus on avoiding a mass-produced look through careful fenestration rationale. The scheme was also particularly successful for RDA as we won the competition for the site.
Recent Blogs


All Rights Reserved | RDA


