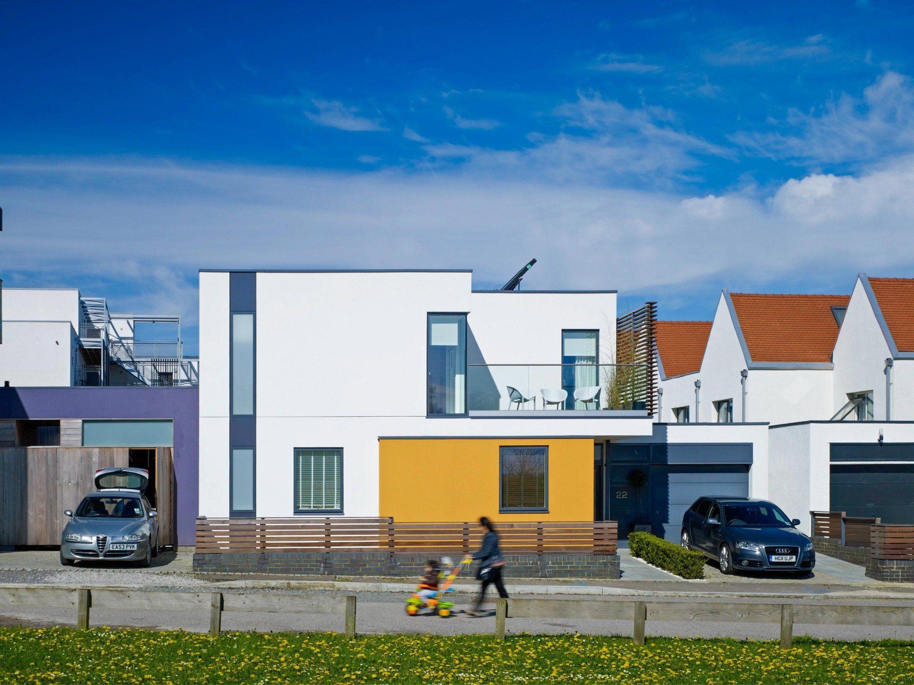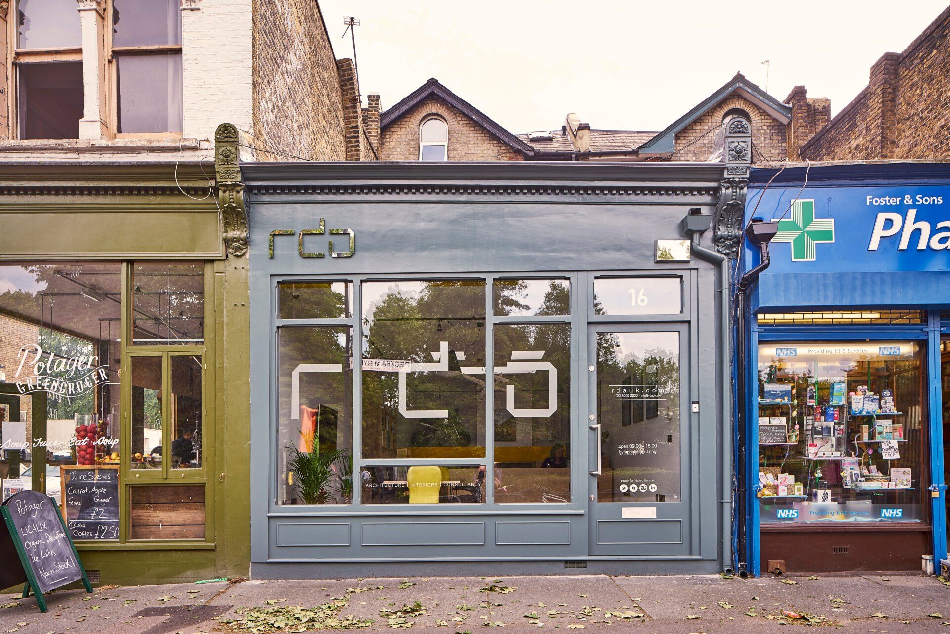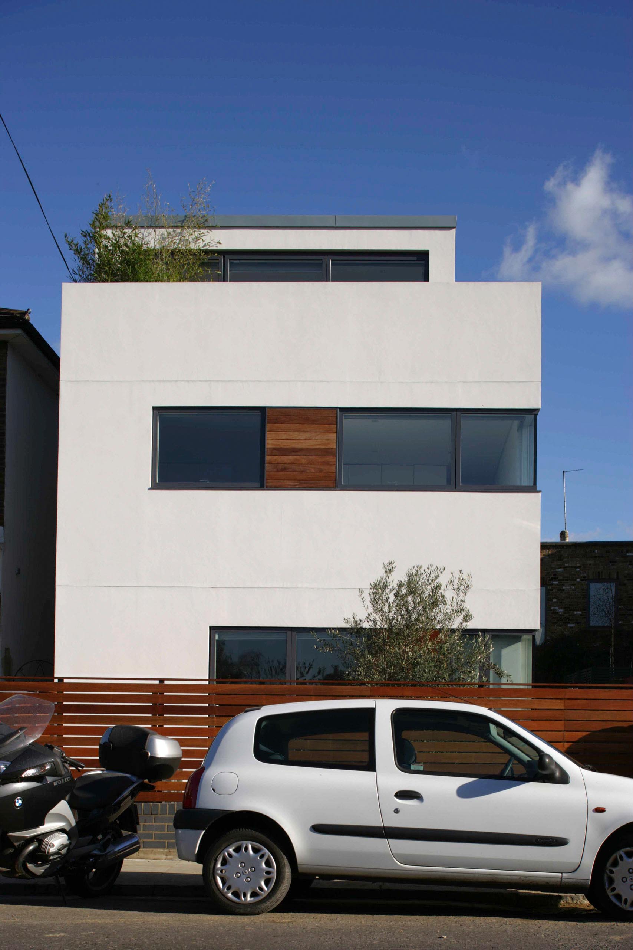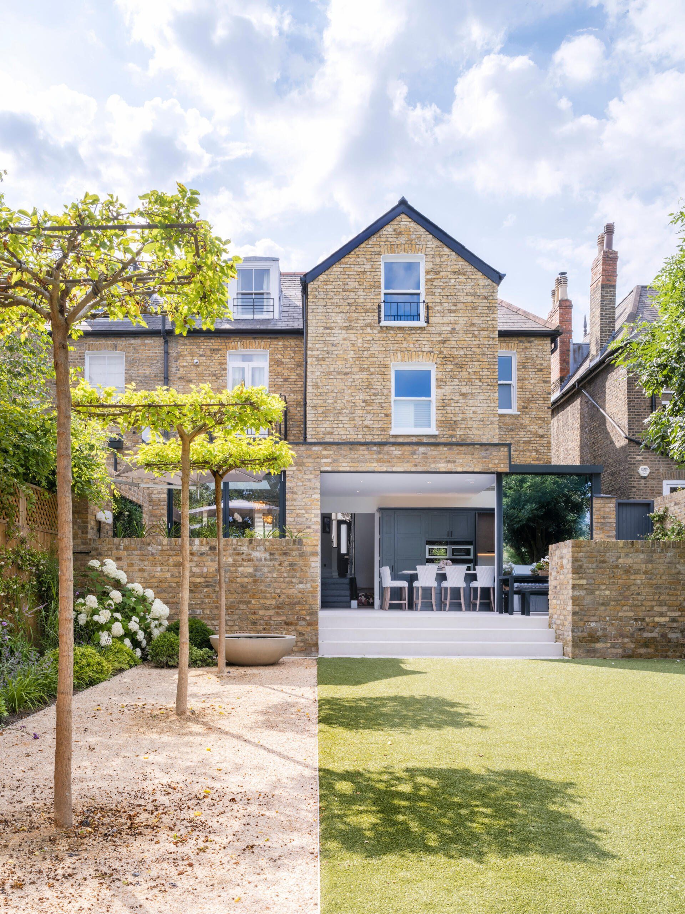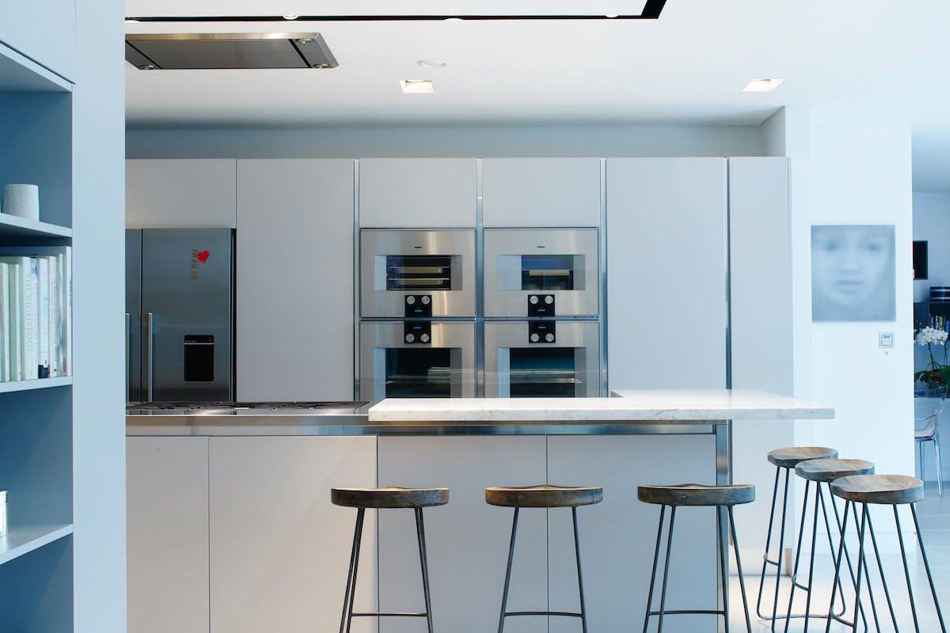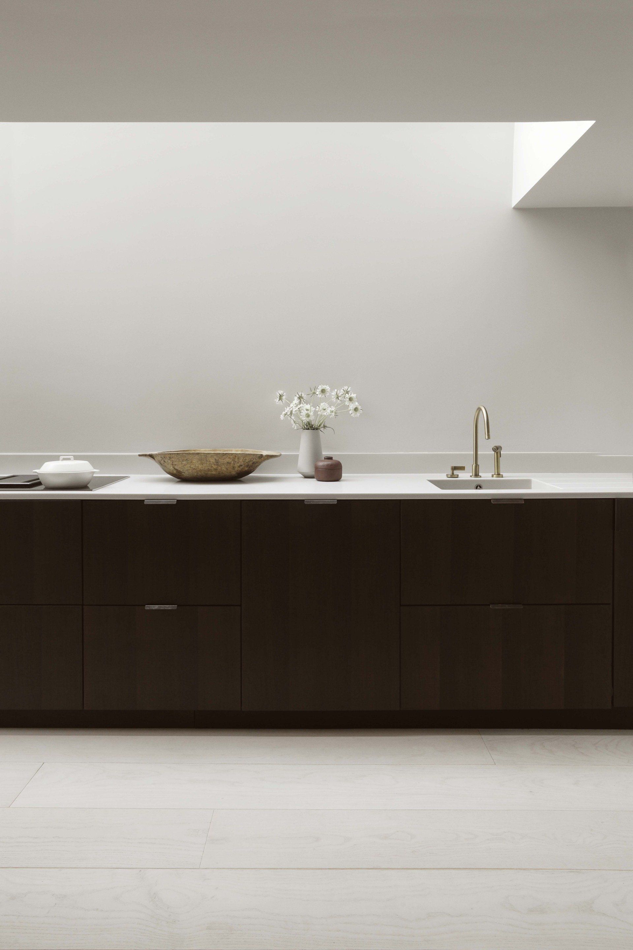London Modern Homes
Hideaway
Our client came to us with a plot of land in the Sussex countryside with the aim to develop a large contemporary home on the site of an old 1930’s bungalow. Development however was heavily restricted; not only was the site in recognized as green belt, it was located within an Area of Natural Beauty and listed Ancient Woodland.
This meant we had a difficult job in researching the site and planning constraints before being able to develop a successful design for the site, with the opportunity to sell in the future. The existing bungalow exhibited little to no architectural merit and would have been inefficient to renovate, therefore designs for a new build had to be within the original footprint and offer a positive contribution to the landscape and the local area.
Our design proposed a simple, two-storey form with two rectangular wings arranged around a central core, providing a 450m2 five-bedroom house, double that of the existing. The layout has been developed along traditional lines with the front entrance creating a strong focal point and the main facade grouped asymmetrically around this point. Vehicular access is via the original dwelling entrance and the garage designed to allow cars to be kept undercover and not visible from the Beggar’s Wood Road. We proposed a small pallet of materials, utilising local stock brick and timber to create harmony between the new and the old. Vertical timber projections break up an simple brick form, spanning both floors and reducing the impact of the building, while large glass panels maximise views to the surrounding area.
The resulting house, which successfully gained planning permission, will be a home which emphasises how sustainability and energy efficiency can be heralded without compromising quality and design. As a building within a conservation area, its form is sympathetic to the landscape while providing a profitable and contemporary solution to developing inherited homes.
Recent Blogs


All Rights Reserved | RDA


