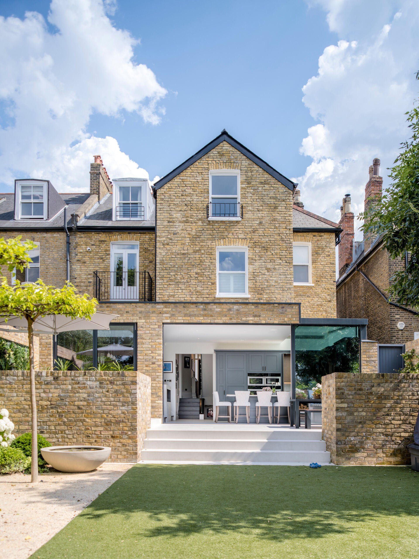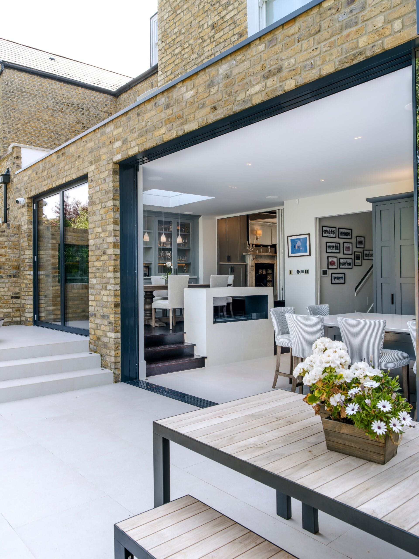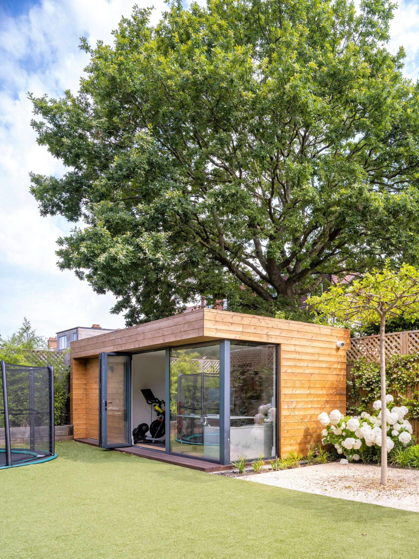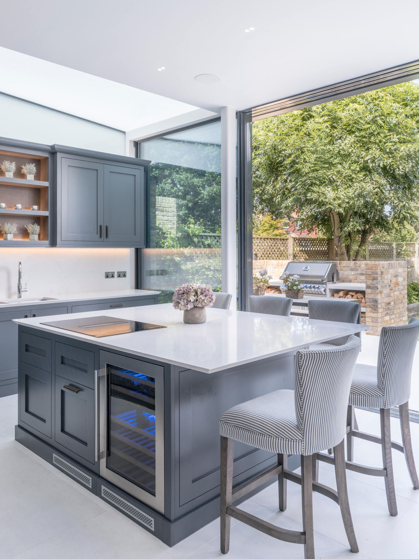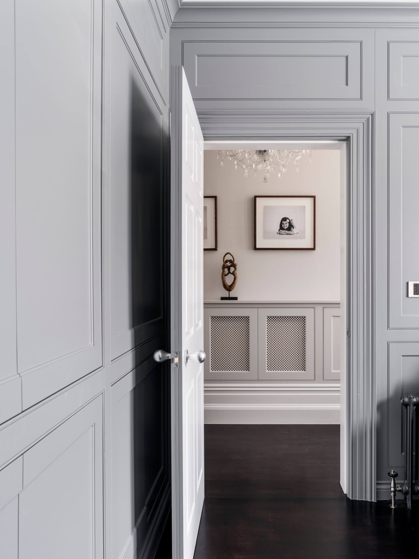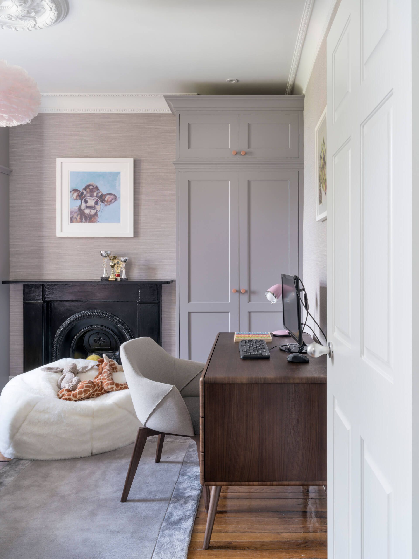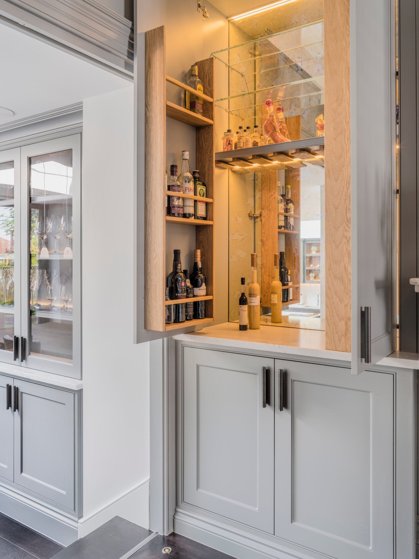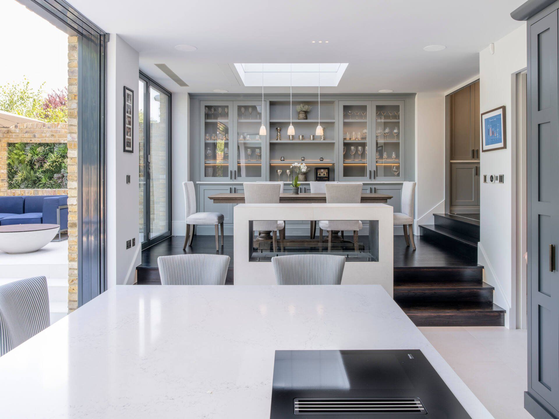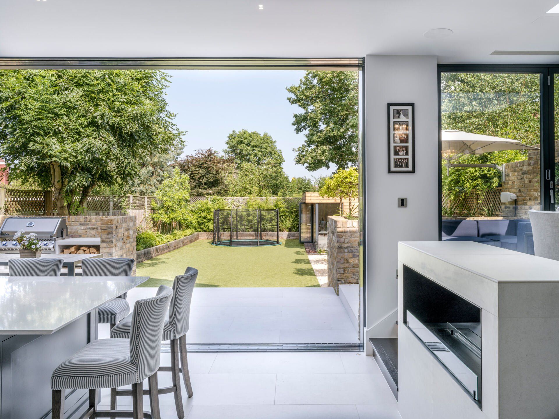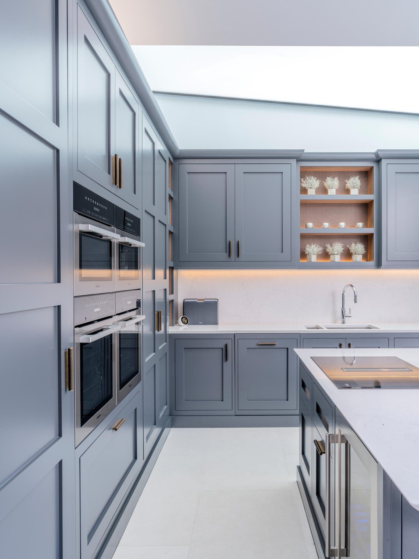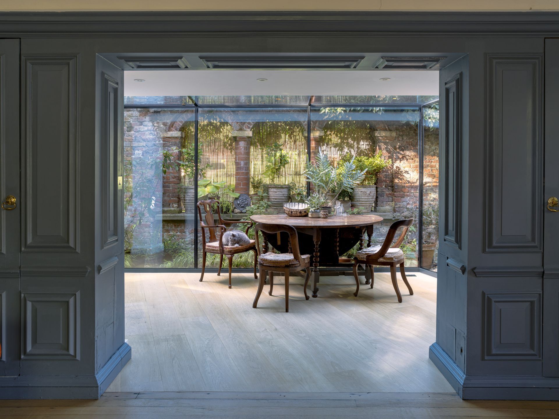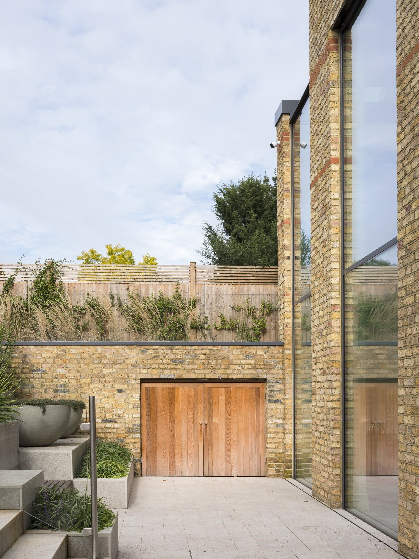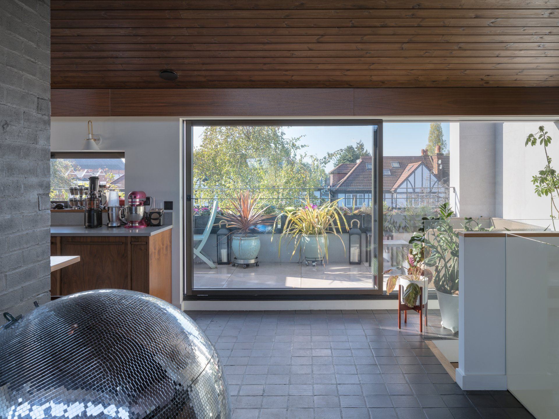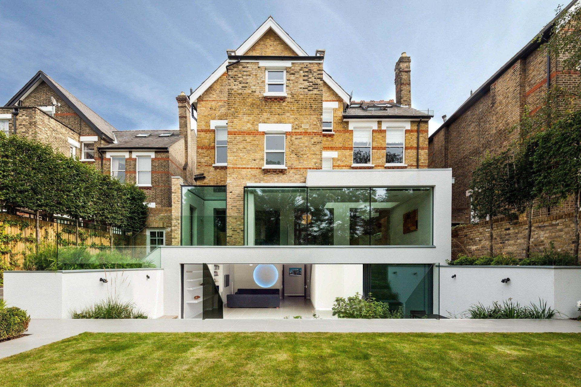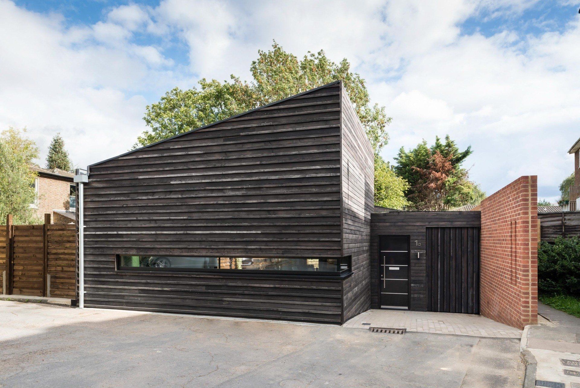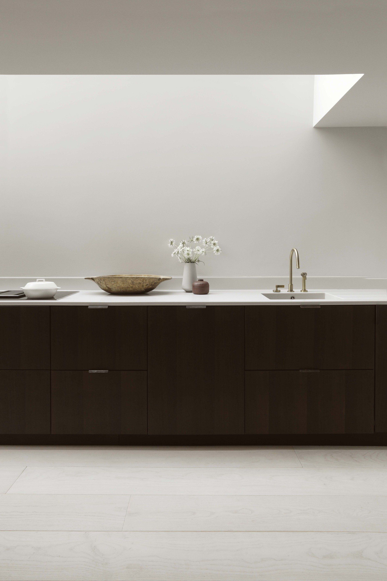London Home Renovations
Peckham Heights
Our clients had been living in the existing house with their growing children and realised it was no longer fit for their family. Disjointed and unorganised, our clients wanted a more practical space that they could spend time altogether in, while also allowing everyone their own space; not forgetting some extra room for their newly acquired lockdown dog! Specifically, the family wanted a space that was bright and open with enough storage to minimise clutter and the ability to see straight through the ground floor, from the front door to their large back garden.
Our solution was to centre our design around the garden, bringing the lush outside back into the building, creating a new open-plan kitchen/diner. We faced difficulties when working with the old Victorian house as the levels were unusually split at ground floor level. But by working with the original levels, we were able to considerately zone the house to create an elevated dining area separate from the kitchen and attached to a more private living area. To further organise the space a modern fireplace faces the kitchen and has become the centerpiece of the ground floor.
The rest of the house followed a more traditional approach with bespoke late Victorian, early Edwardian style joinery to complement the original features of the house. Lighting became really important, and the design was carefully considered with hidden LED lighting strips throughout. A Lutron system was installed so that controllability became a key aspect of this smart home.
To create more space the existing dark and damp basement, which was originally used as a cellar, was dug out, tanked, and lined. Refurbished into a walk-in wine cellar, a new utility room, a lower-level toilet, and further storage. This allowed us to open up the upstairs to create an additional private study and a new side door which leads into a practical boot room and storage for the entire family. In the garden, a bespoke garden room also provides a more private study area and gym.
On the first floor, we redesigned the master bedroom and provided a new walk-in wardrobe and en-suite by removing one of the unused back rooms. The children’s bedrooms were renovated and fitted with stylish yet practical wardrobe solutions that will be suitable for years to come. All the rooms were re-designed by RDA’s interior design team to offer tailored ideas to suit our clients.
Our clients and their family now have a home that they love living in. It is well organised and provides plenty of space for storage, working and spending time together. By designing two entrances the family now has a formal entrance and a more family-oriented one where the children can come and go with messy shoes before entering the house. This house now functions as a successful family home and one our clients are proud to own.
OUR CLIENT'S STORIES
“Our house used to be dark, dingy and poorly organised. We just felt disappointed all the time. Now it’s like living in a luxury hotel. We have so much more space and light, and the house is a much more social place. Because the kitchen now links to the garden its so much easier to supervise the kids and work at the same time. We are so happy with our new home, and can’t wait to enjoy it for many years.”
Recent Blogs
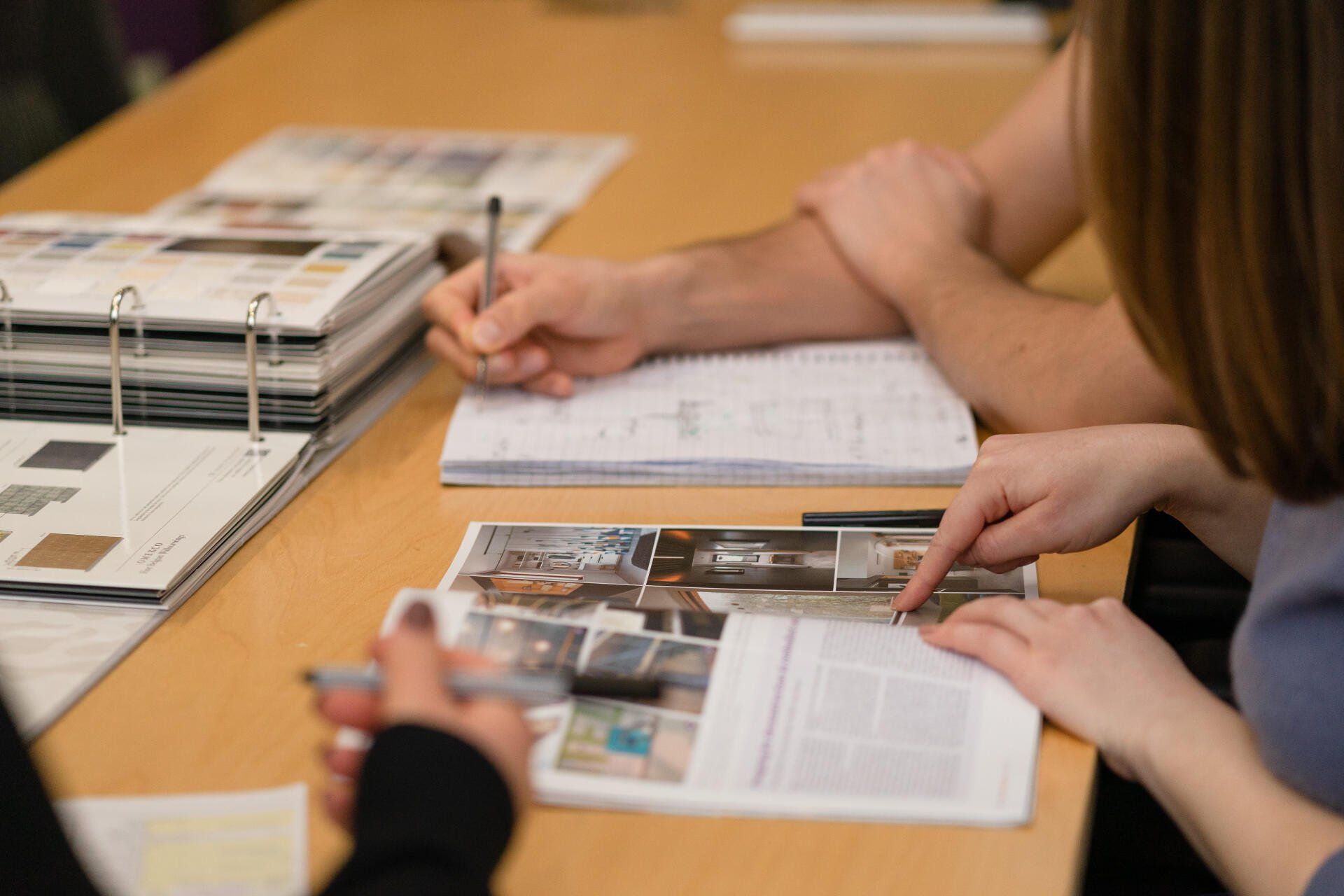

All Rights Reserved | RDA


