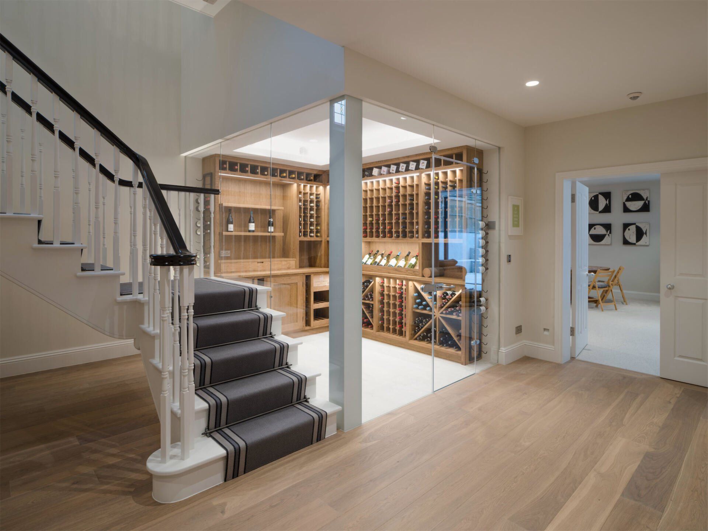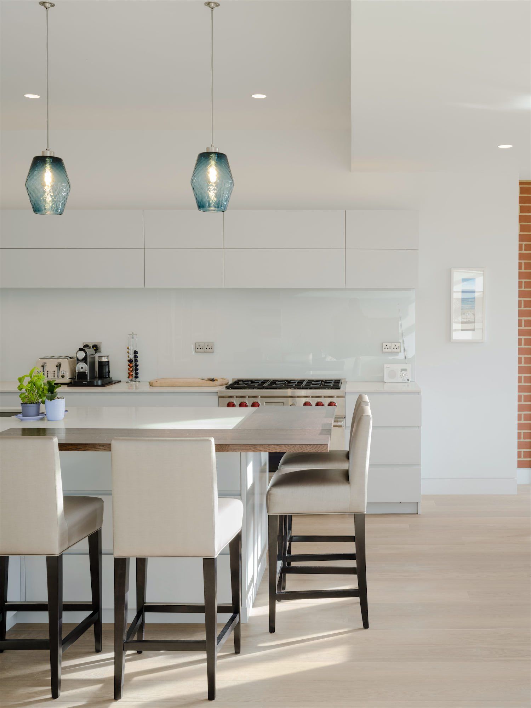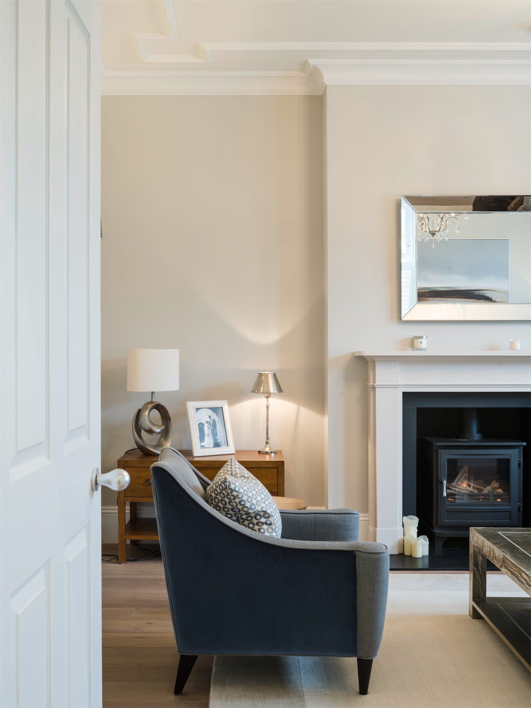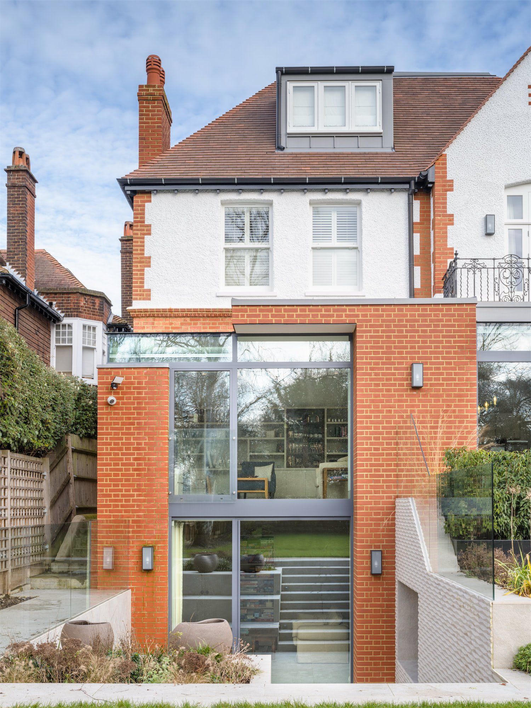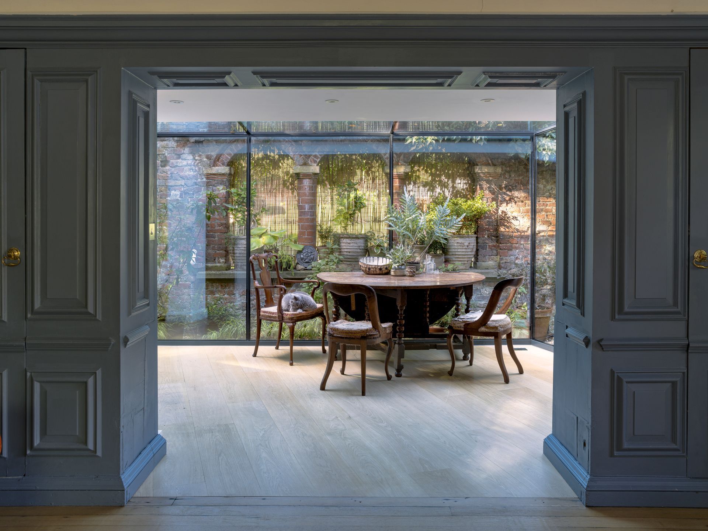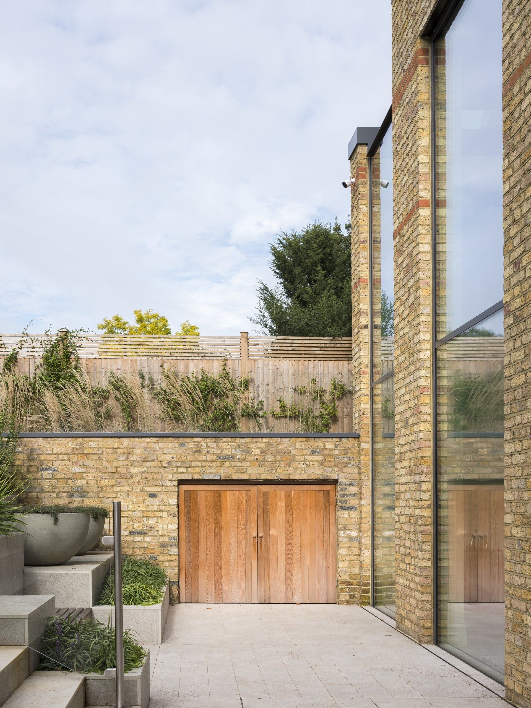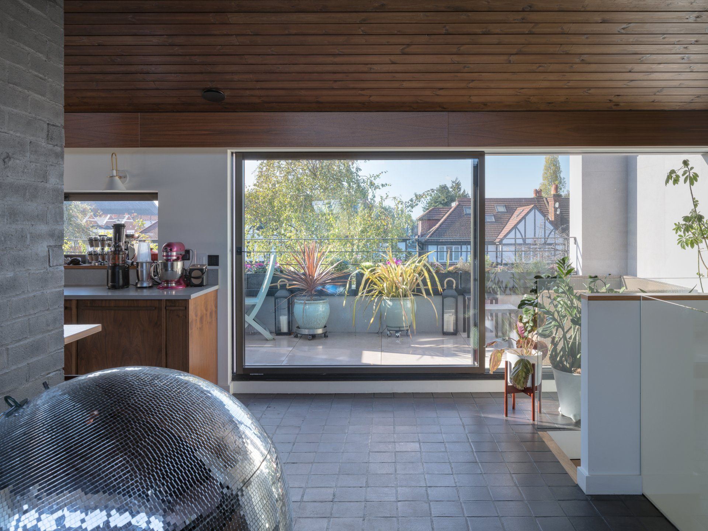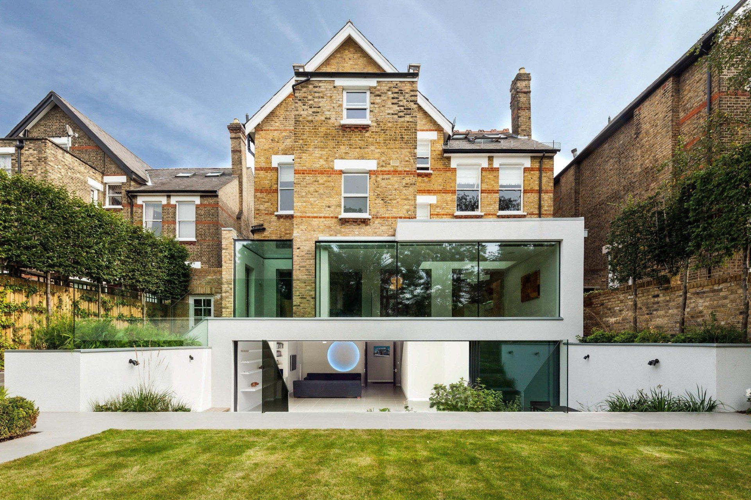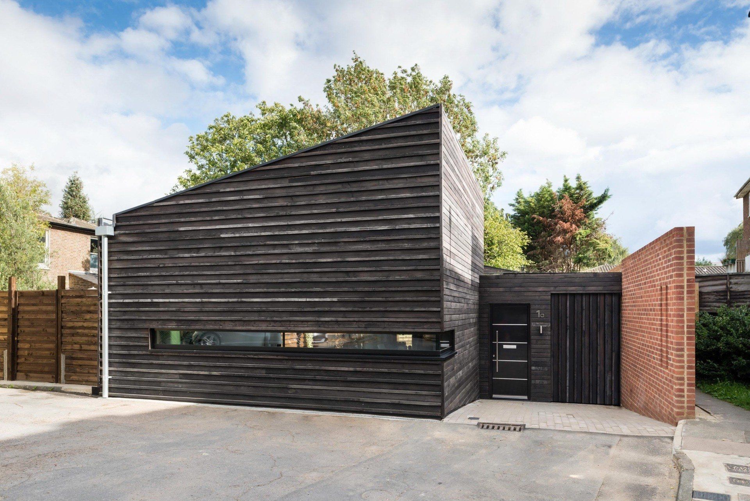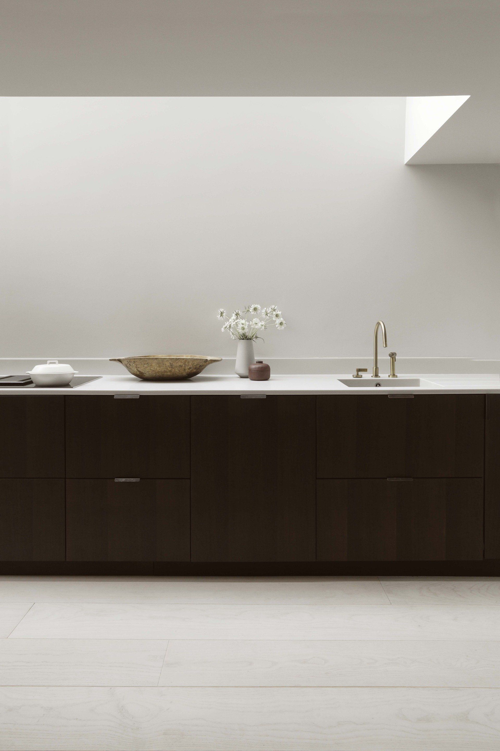London Home Renovations
Mosaic House
Our clients came to us with a home typical of turn of the century houses. With a floor plan of small rooms, un-insulated walls and with poor garden connections. Their brief to us was to create a spacious family home; one that would allow their young family to grow and would allow sufficient space and flexibility to adapt to their needs over the years.
With a fairly robust brief of what they desired, we established the principle of not only converting the roof spaces, but of excavating a basement as well. This project has been one of our most adventurous structural ventures to date in order to achieve the open plan, column free spaces expected of a house of this nature.
In doubling the size of the property, we were able to create a variety of living spaces, including a dedicated playroom for the children, media room, gym and double height office, all connected with a four story, handmade staircase. The house is complemented with a stunning external
terrace, providing two generous outdoor seating are as and a strong link to the newly landscaped garden.
OUR CLIENT'S STORIES
"We’d purchased a run-down house in a great area, and were confused about how to best go-ahead to get the best out of a period property in a conservation area with rigorous planning constraints. It had dark corridors, poorly designed spaces and no advantage taken of the garden or adjoining park.
RDA was able to restructure the house to create an open, light-filled family home that made so much more sense. By moving the staircase away from the wall, this improved the flow of the house and created a beautiful feature to build around. Our house now feels spacious, with fabulous views over the garden and we look forward to enjoying the house at its full potential for years to come."
Recent Blogs
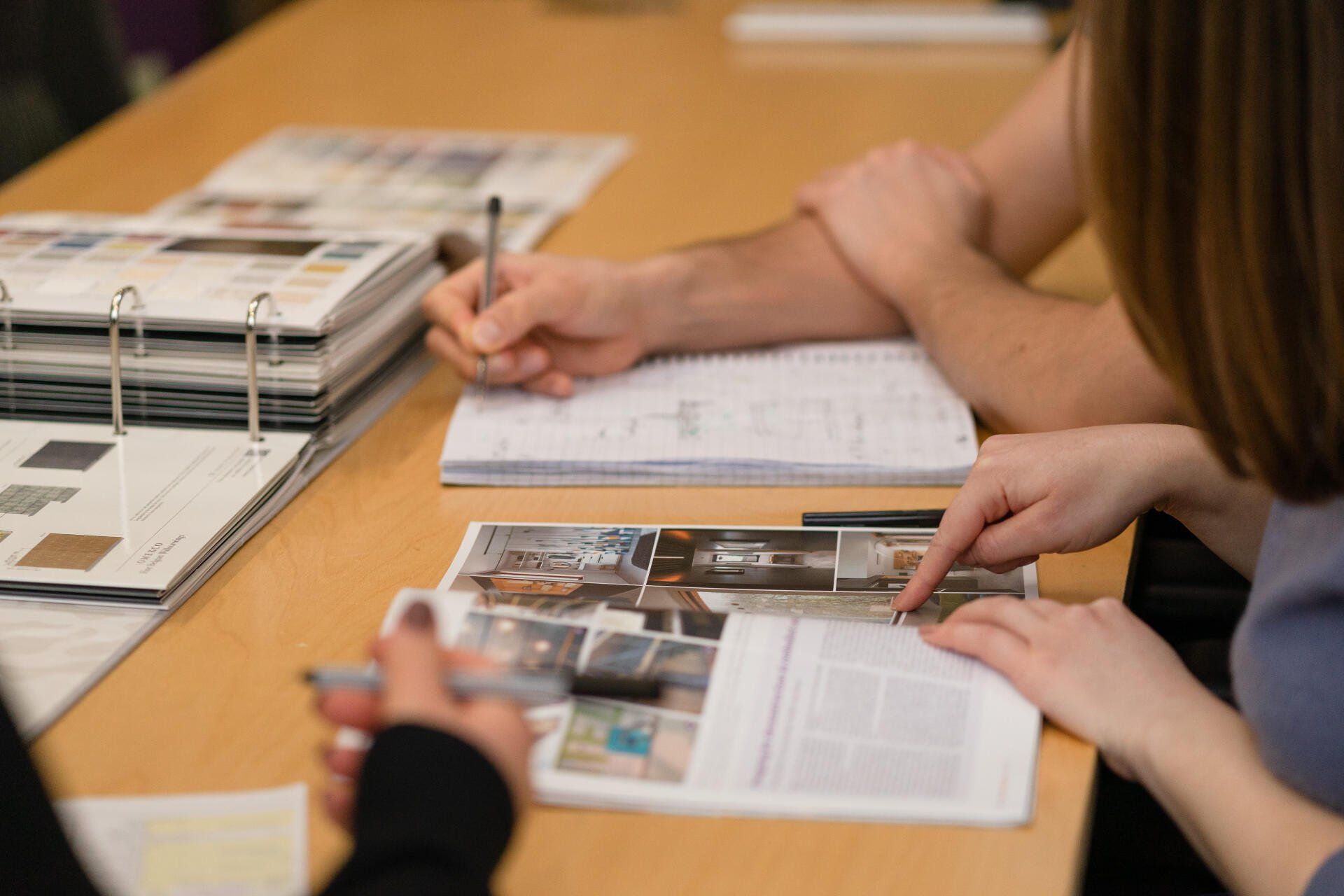

All Rights Reserved | RDA



