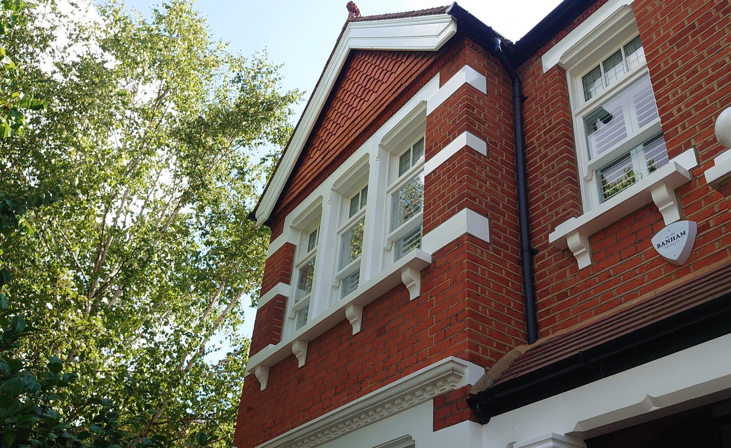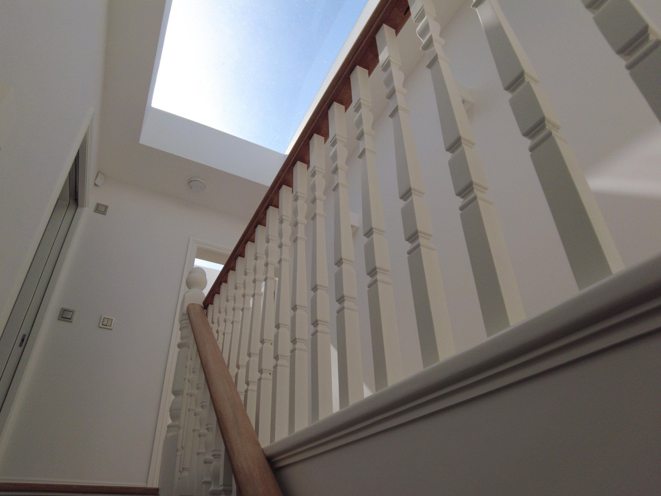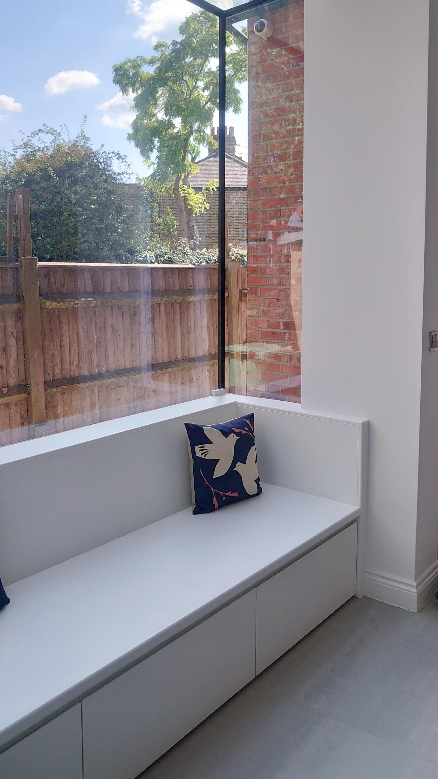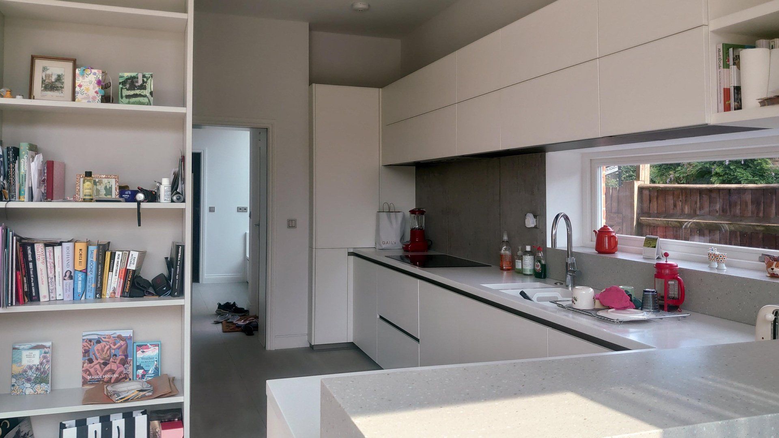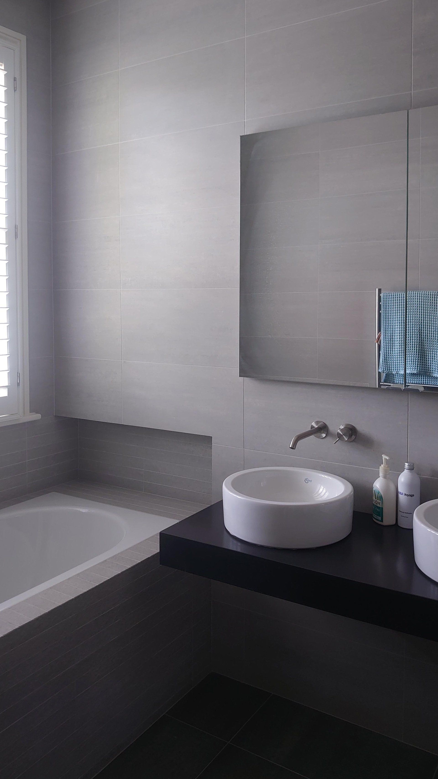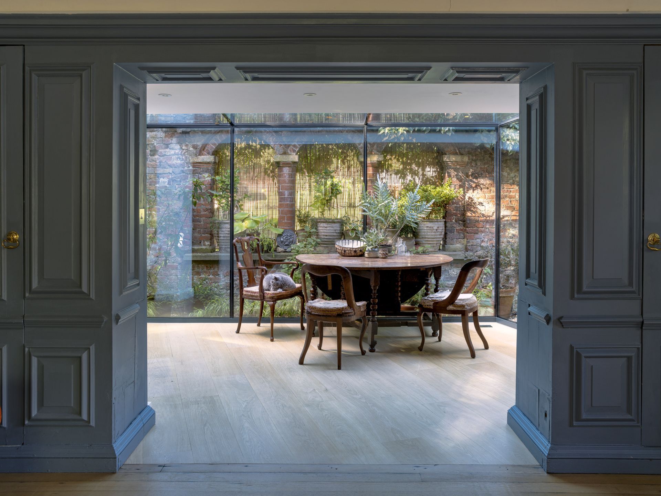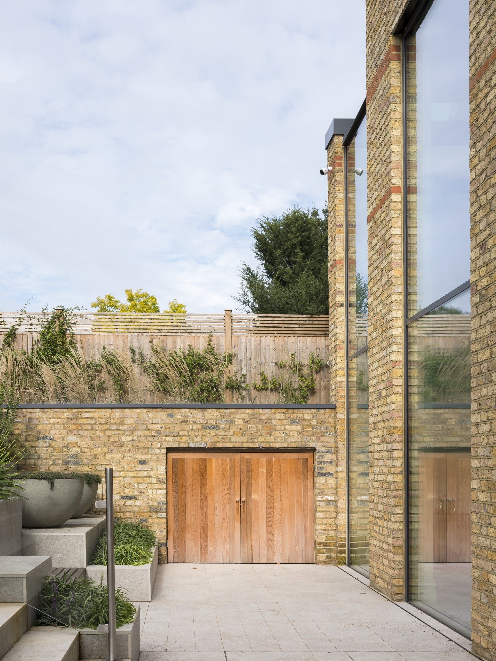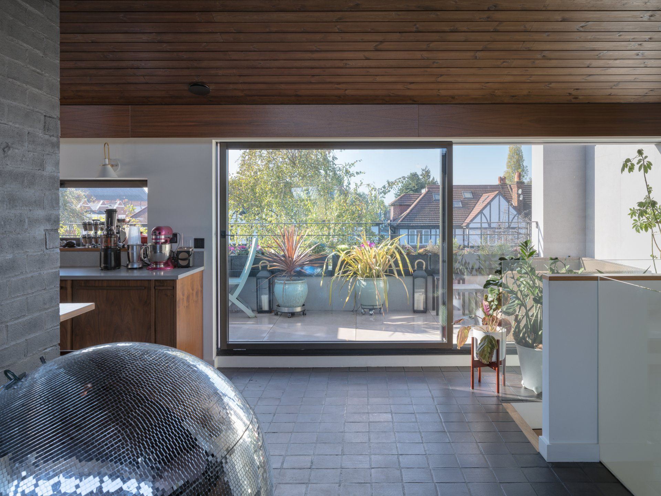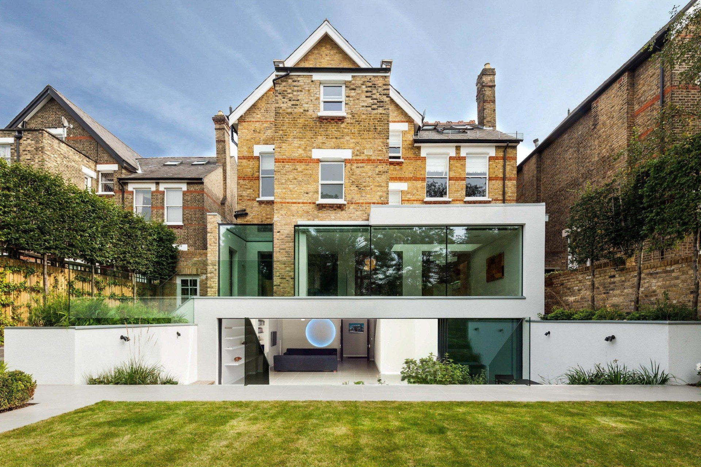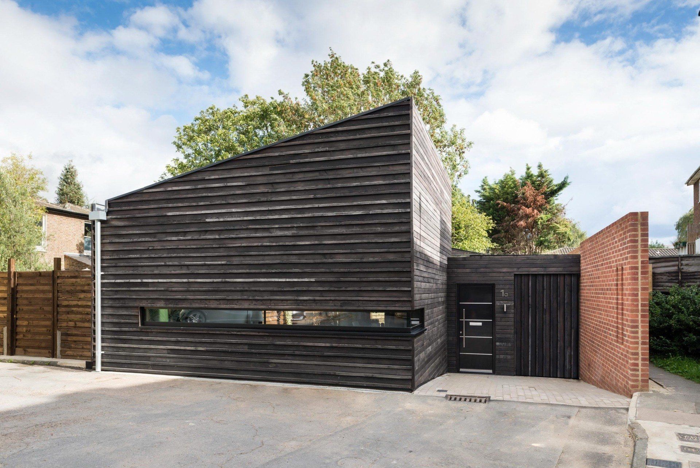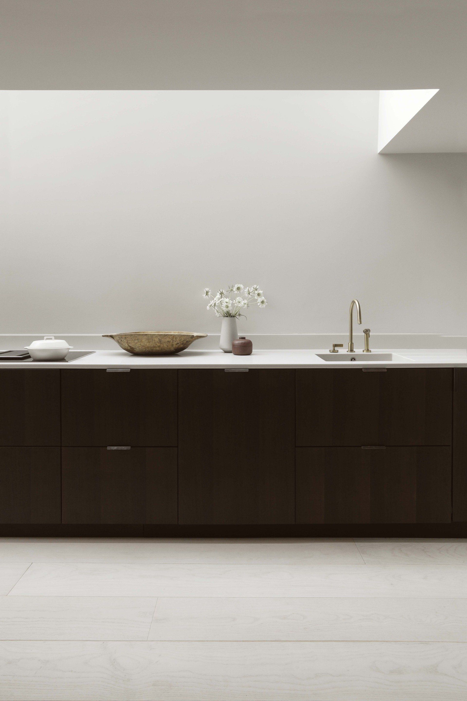London Home Renovations
Oriel House
Working against the tight floor plan of a typical London terrace, our client wanted to open up their floor plan to create a brighter space. With the addition of a rear garden extension the ground floor was drastically altered as well as the addition of two new bedrooms on the upper floors.
This full remodel has allowed our clients the feel of a brand new home without the cost of moving. By demolishing the rear part of the house, we were able to design a new space, offering a large open plan ground floor living/ kitchen/ dining. Installing a large oriel window fitted with bespoke seating and storage has transformed the new kitchen, opening onto a new terrace through large sliding doors. At first floor level a new bedroom boasts extensive natural light, while on the second floor reconfiguring the rooms provides a new office space for the family and another bedroom.
By remodelling the whole house, the bathrooms, floors and doors have all been upgraded to the highest standard and a new heating system has been installed to considerably reduce the cost of living, while improving the standard. We also designed and built a garden room to offer our clients an additional flexible space outside of the house.
Recent Blogs


All Rights Reserved | RDA




