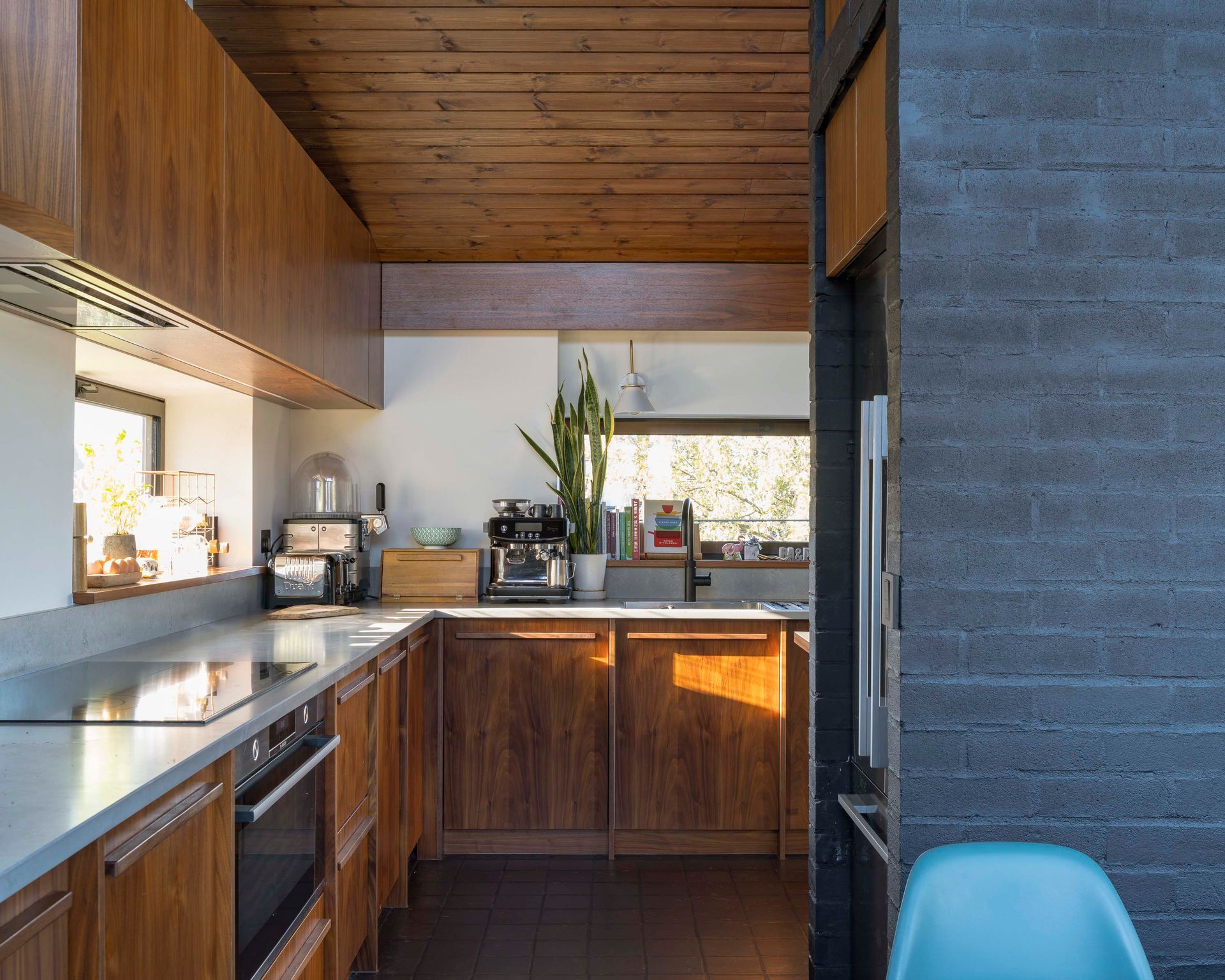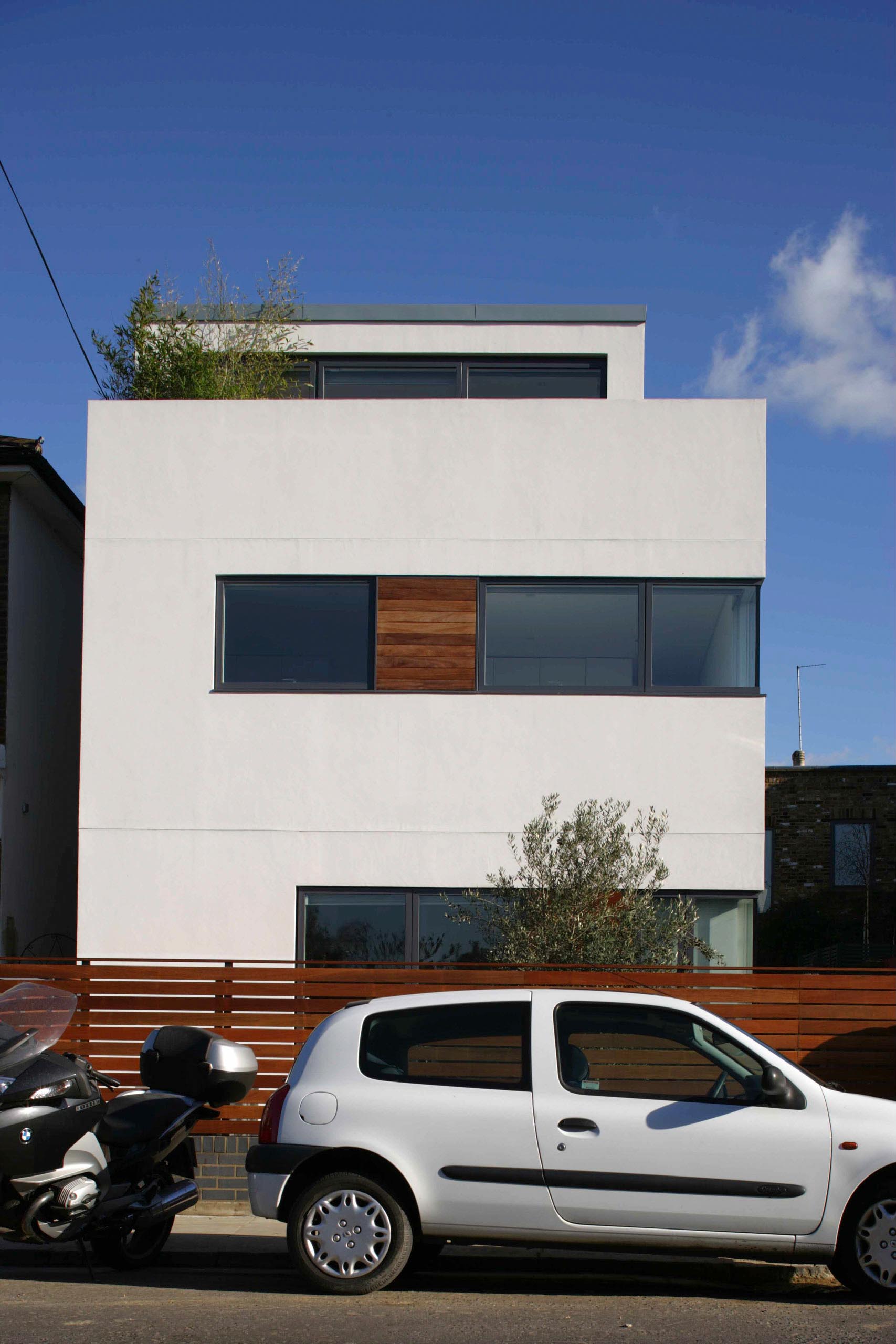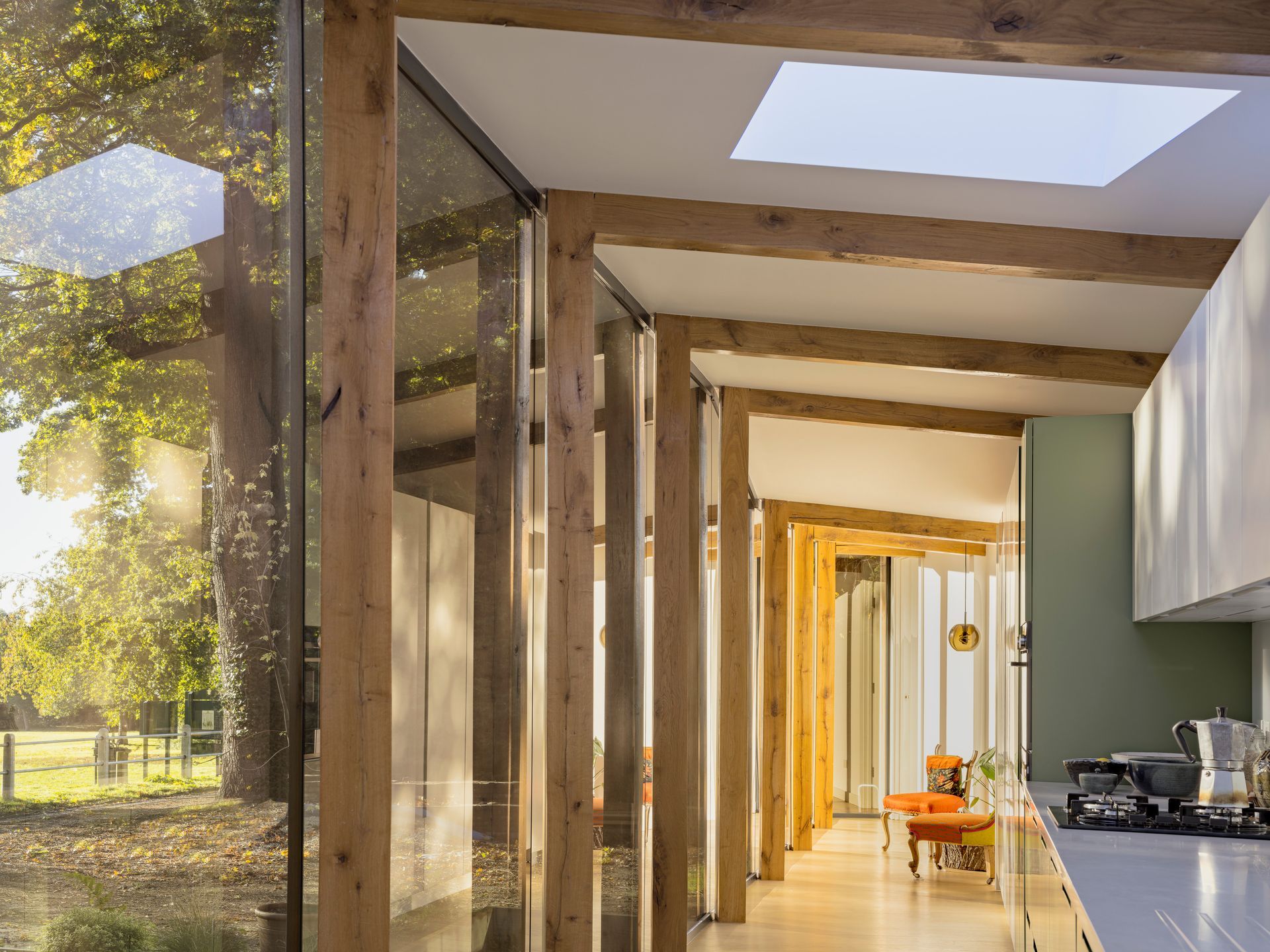How Two London Homes Achieved Exceptional Energy Efficiency Through Strategic Airtightness Solutions
- Enhanced temperature control: No more cold spots or drafts
- Significantly reduced noise pollution from outside
- Better air quality through controlled ventilation
- Protection against moisture issues and mould
- Reduced dust and allergen infiltration
- Lower heating and cooling costs (typically 70-90% reduction)
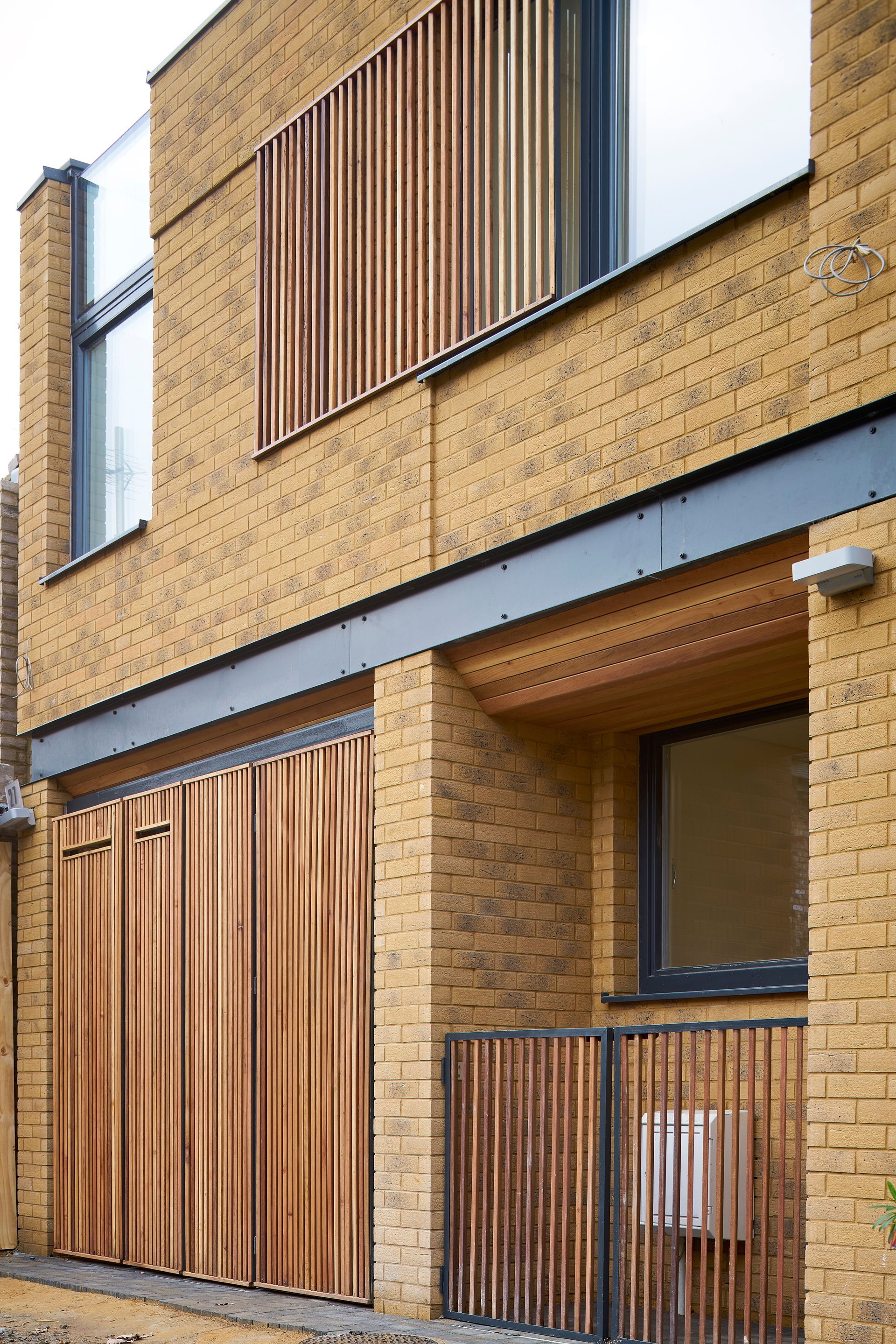
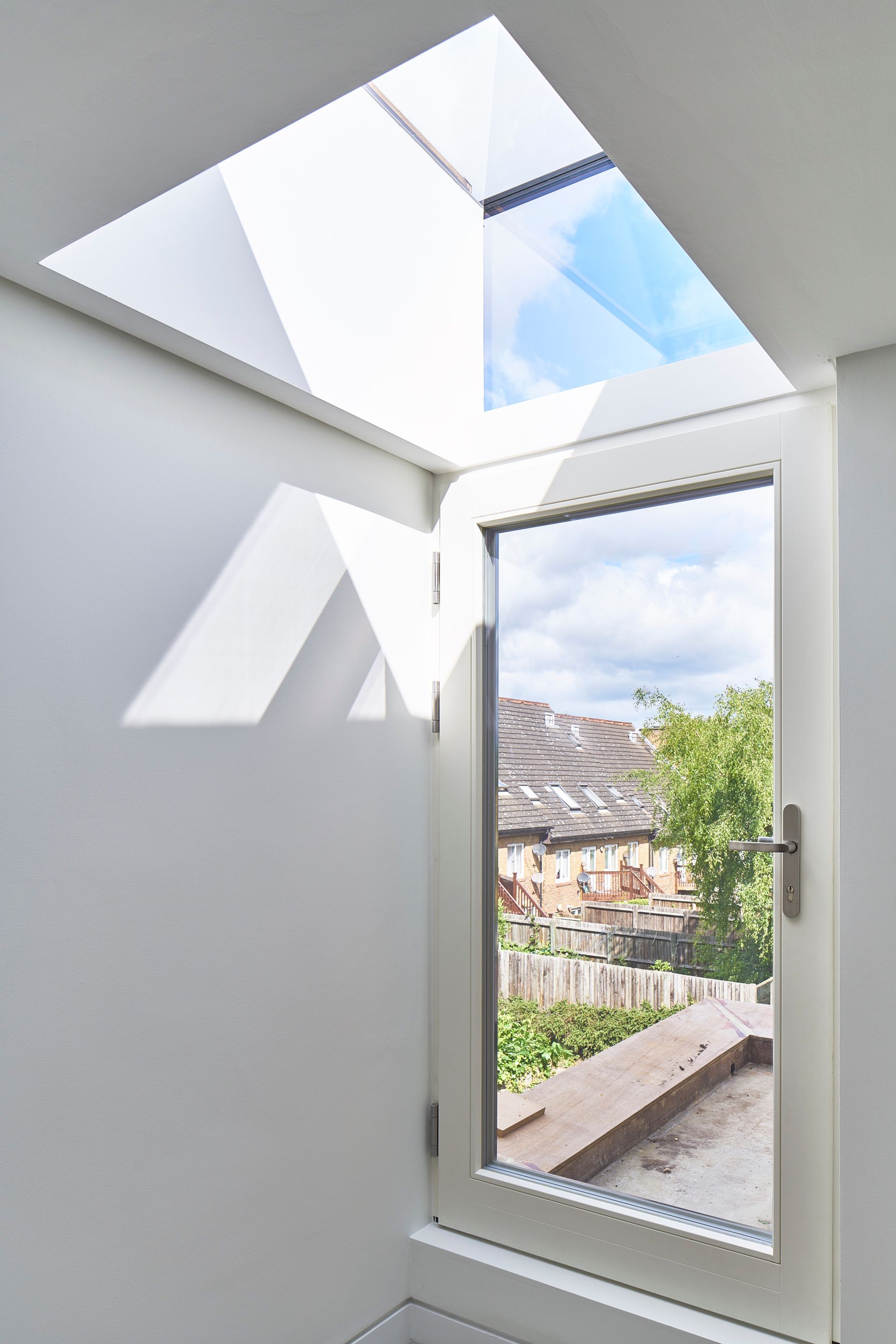
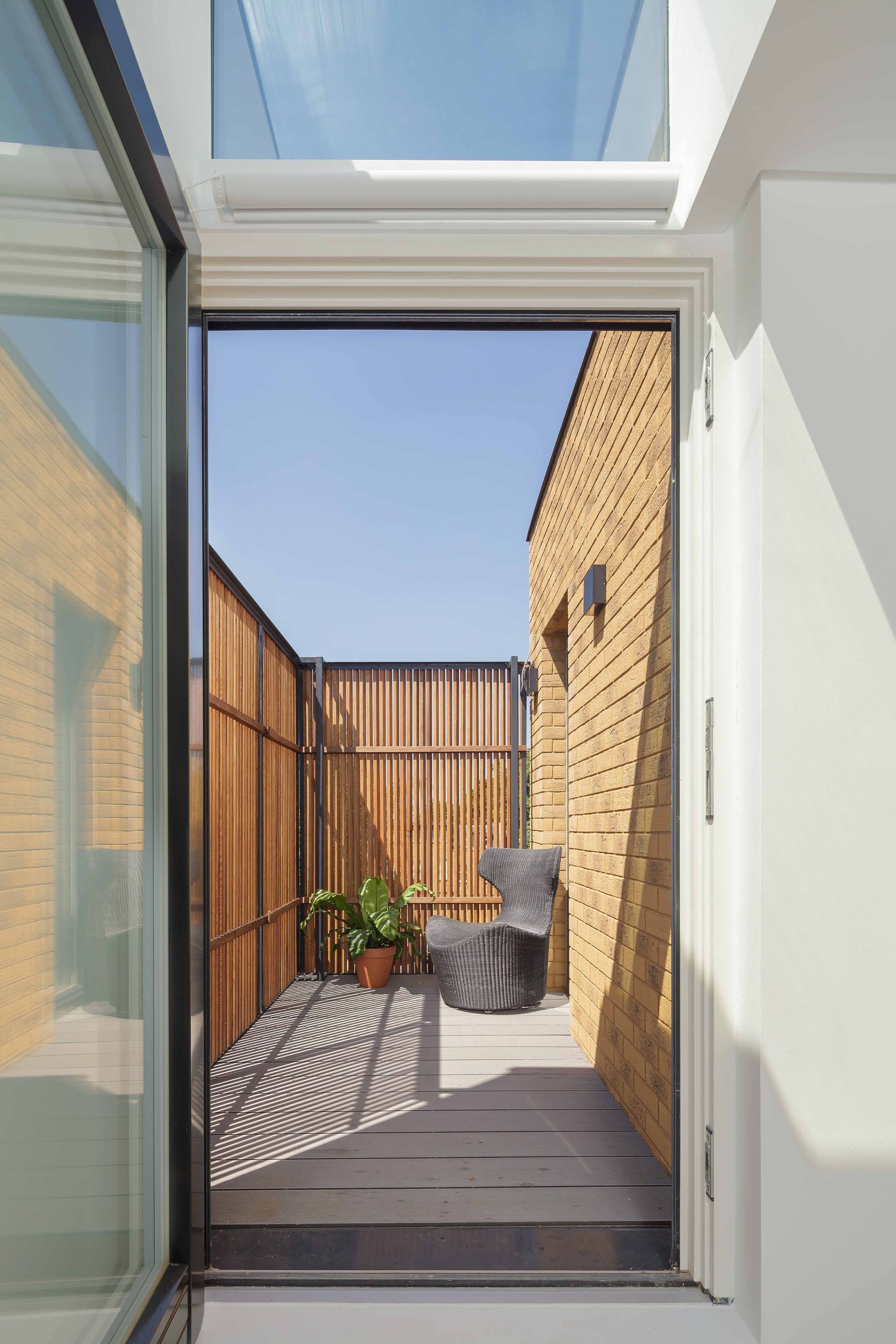
Designed on a limited budget in 2017, our Passive Mews II project showcases how exceptional design can elevate living standards while maintaining sustainability. Our client, seeking to downsize from a Georgian townhouse, approached RDA to leverage our Passivhaus expertise. The result was a three-bedroom certified Passivhaus, built for £350,000, featuring a concealed solar-powered hydrotherapy pool.
Achieving Passivhaus certification required adherence to principles that harness solar energy, super insulation, airtightness, and a ventilation system to create a healthy, comfortable, low-energy building. The home consumes around 90% less energy than a typical build, thanks to:
- Highly insulated structural panels wrapped in additional insulation
- Triple glazed windows and doors
- A mechanical ventilation and heat recovery system
The design respects the industrial service nature of the mews lane, with elevations combining brick and steel softened by red cedar detailing. Light floods every room, enhancing the internal spaces and creating a sense of luxury. The outdoor amenities include a rear courtyard and a first-floor terrace, with a timber deck that slides open to reveal a compact swimming pool, its energy consumption offset by photovoltaic panels.
Modernist EnerPHit Retrofit: A Testament to Possibility
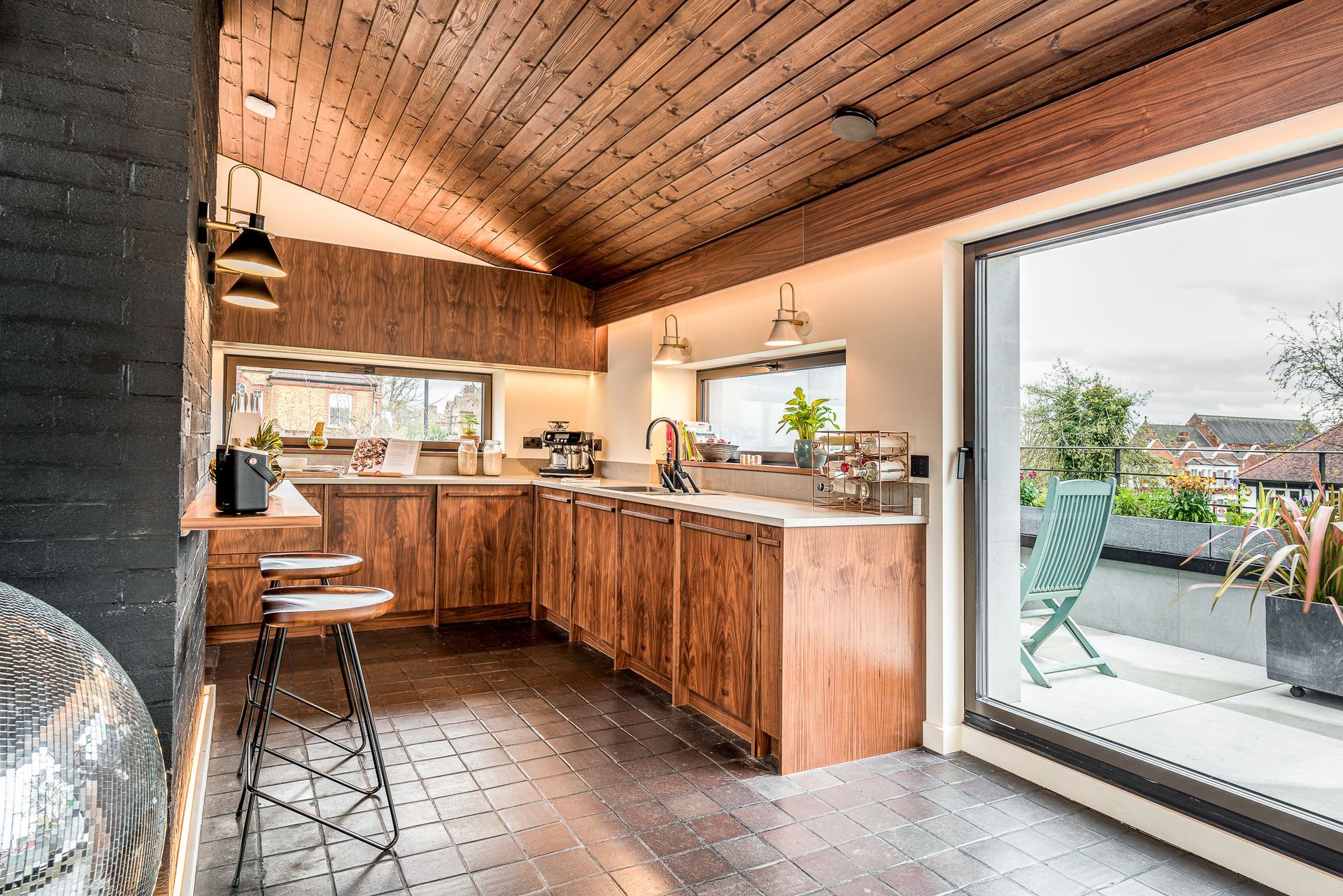
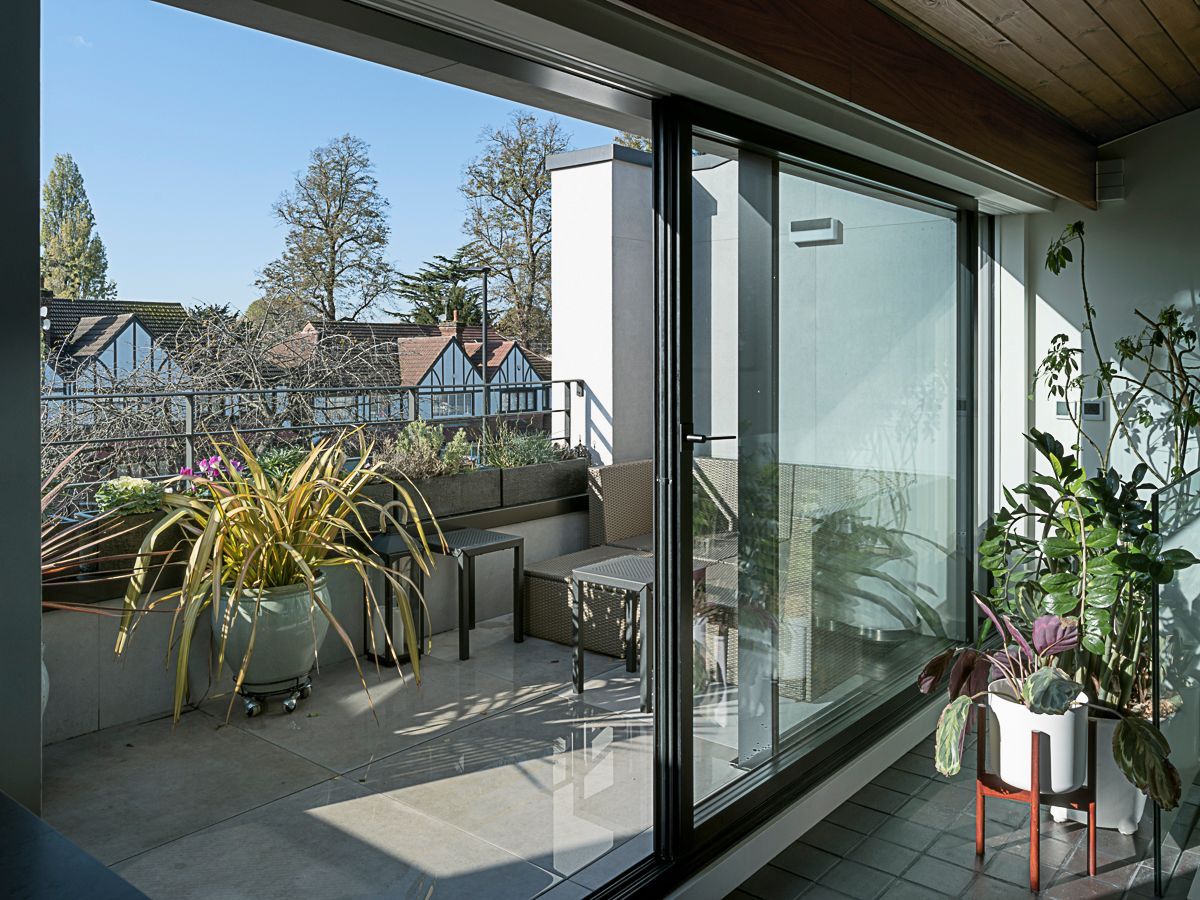
Our Modernist EnerPHit project, recently shortlisted for the Architects' Journal Retrofit and Reuse Awards 2024, showcases how modern homes can be transformed through airtightness. The original house was losing heat at an alarming rate, with energy bills exceeding £3,500 annually.
Our approach included:
- Advanced thermal imaging to identify air leakage points
- Implementation of state of the art sealing techniques
- Installation of a smart ventilation system that recovers 95% of heat
Post-retrofit measurements showed remarkable improvements:
- Energy consumption reduced by 85%
- Energy bills reduced to approximately £500 annually
- Indoor air quality improved with CO2 levels consistently below 800ppm (parts per million)
- Temperature fluctuations reduced to less than 0.5°C throughout the day
- Ambient noise levels decreased by 42 decibels
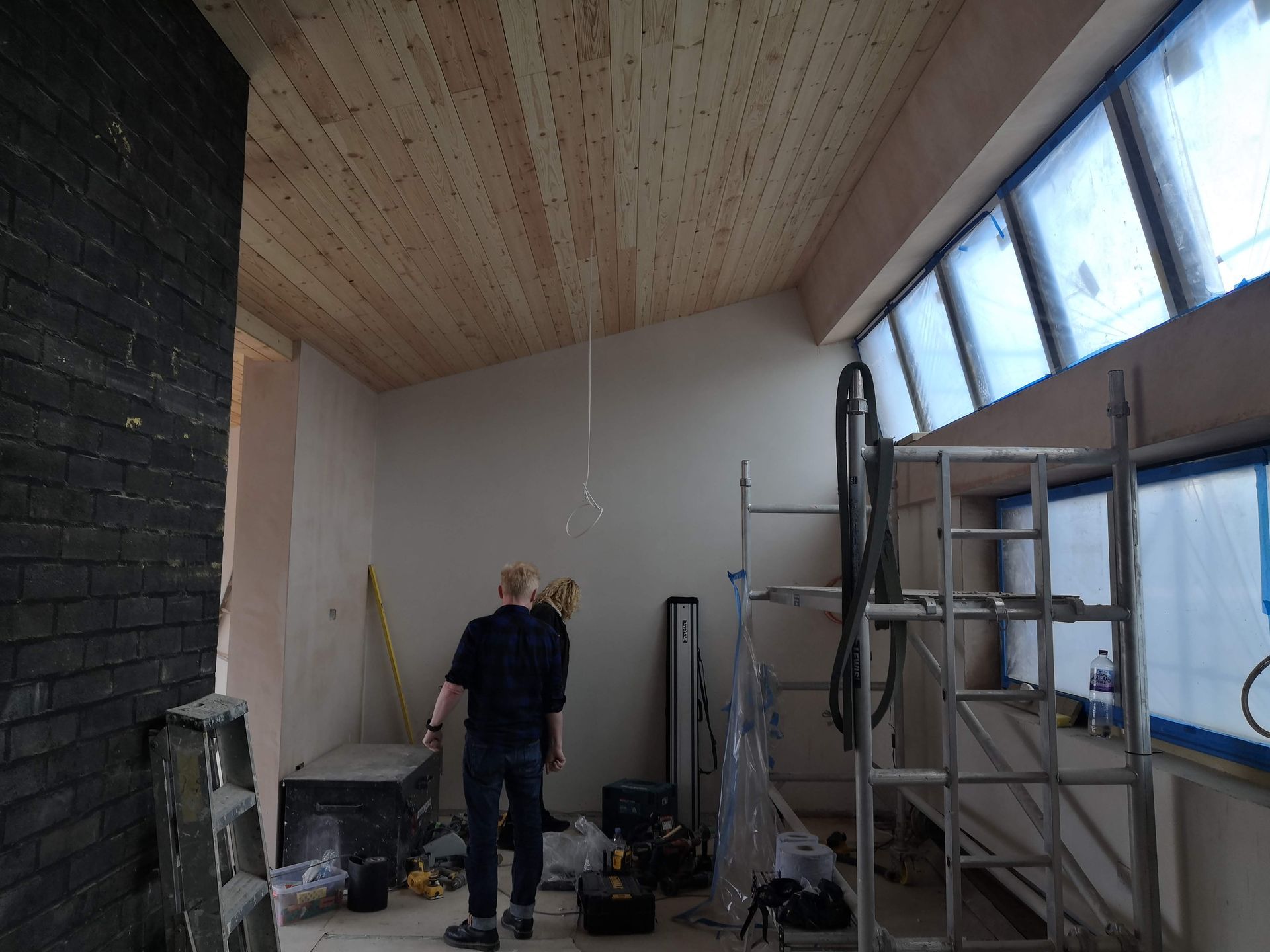
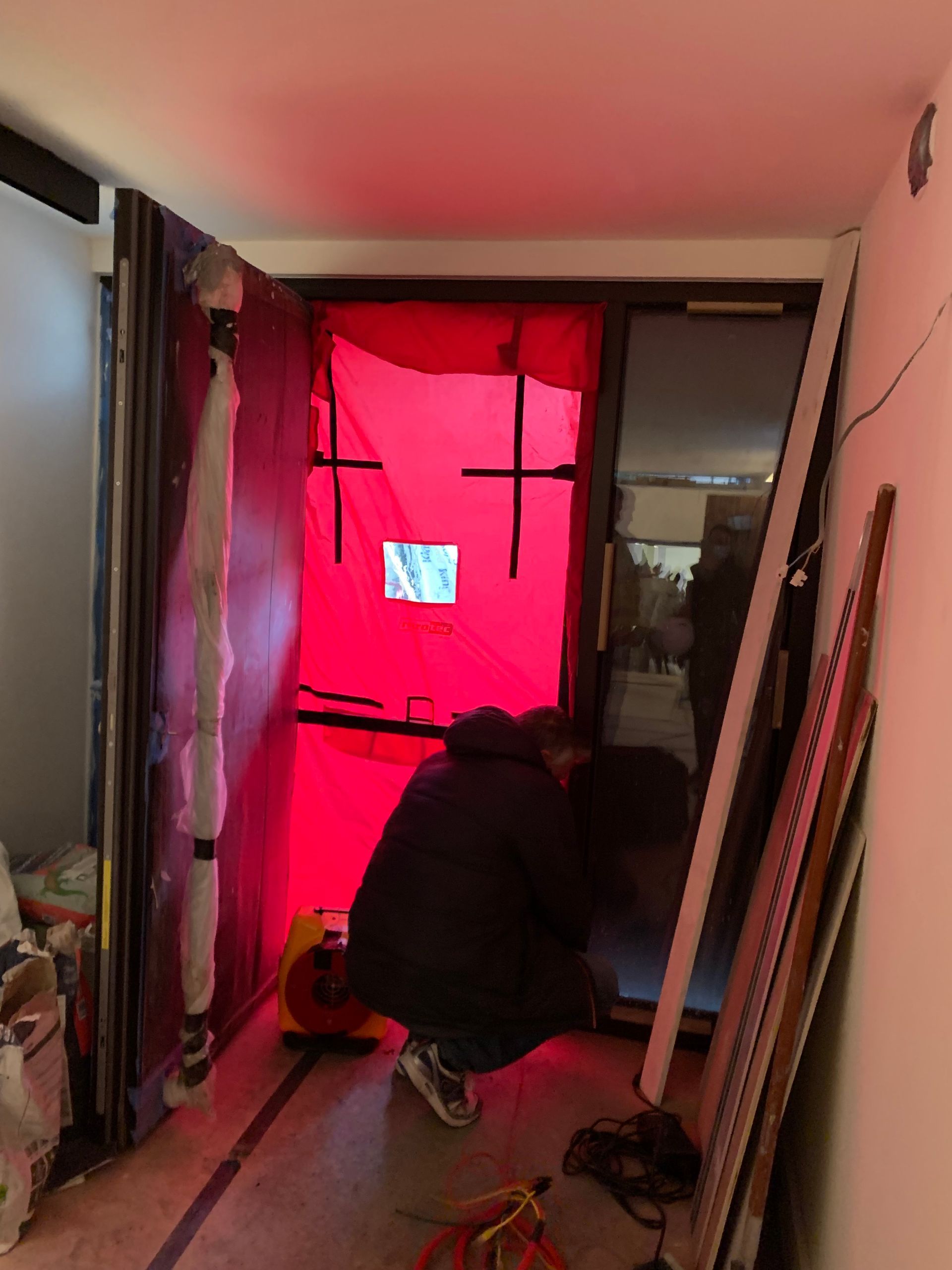
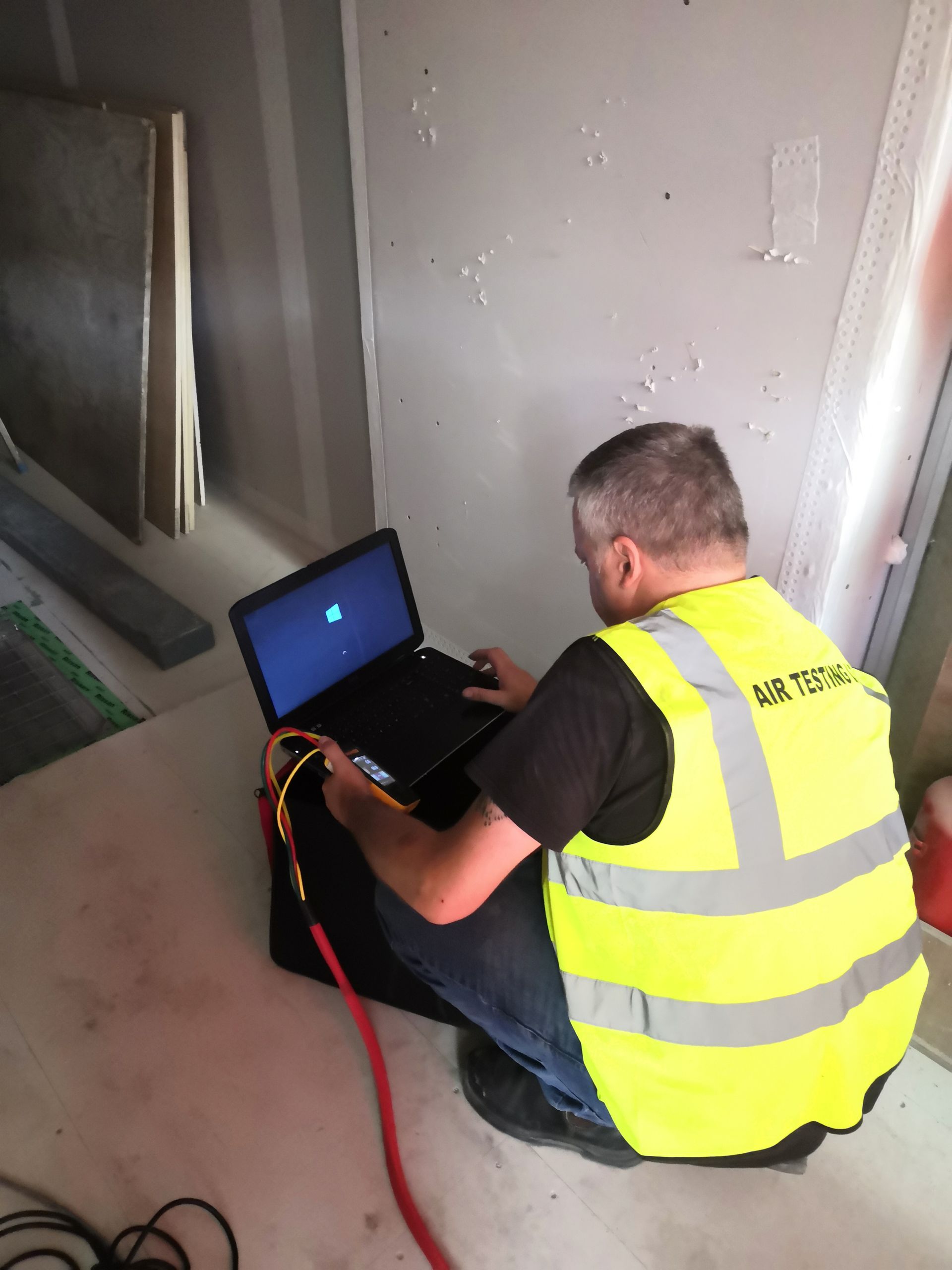
Dispelling Common Myths
A frequent concern we hear is that "buildings need to breathe". This misunderstanding confuses air leakage with ventilation. In an airtight home, fresh air is provided through controlled ventilation systems that:
- Filter out pollutants and pollen
- Recover heat from outgoing air
- Maintain optimal humidity levels
- Provide consistent fresh air without drafts
Modern airtightness solutions are incredibly durable and, contrary to popular belief, require minimal maintenance. Our projects demonstrate that airtightness and luxury living work hand in hand, creating homes that are not just energy-efficient but offer superior comfort and wellbeing.
The Path Forward
The success of these projects demonstrates that exceptional airtightness is achievable in any home, whether it's a period property or a modern dwelling. Independent studies show that airtight homes command a 15-20% premium on resale value, making it a sound investment for the future.
At RDA Architects, we've seen first-hand how attention to airtightness transforms not just the energy efficiency of homes, but the entire living experience. Our clients often tell us they wish they had done it sooner, particularly noting:
- The unexpected silence and peace in their homes
- The elimination of drafts and cold spots
- Consistently perfect temperatures year-round
- Significantly reduced dust and cleaning requirements
- Lower maintenance costs over time
Ready to explore how airtightness could transform your home? We invite you to schedule a consultation with our team to discuss your project and discover the possibilities of Passivhaus design.
