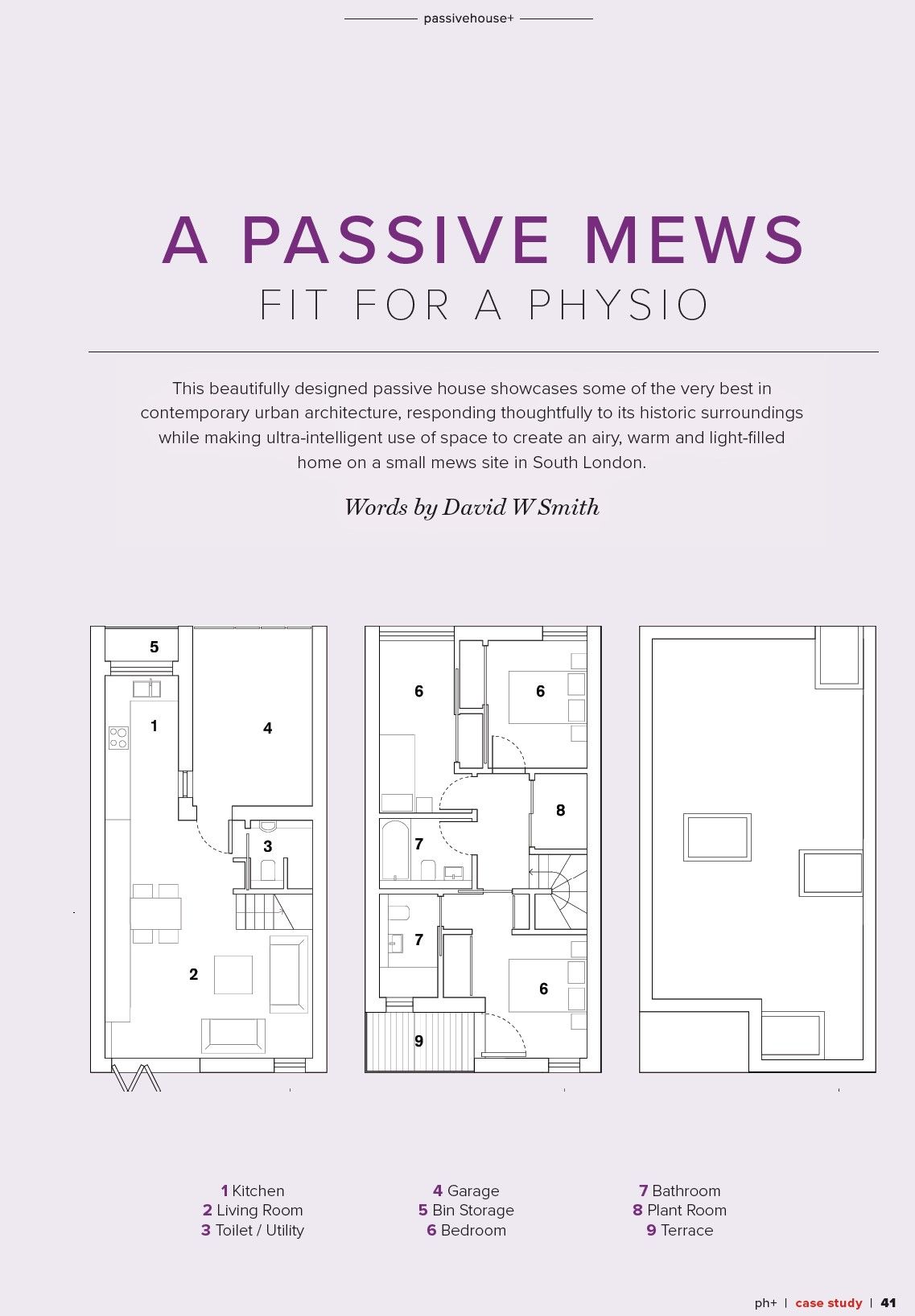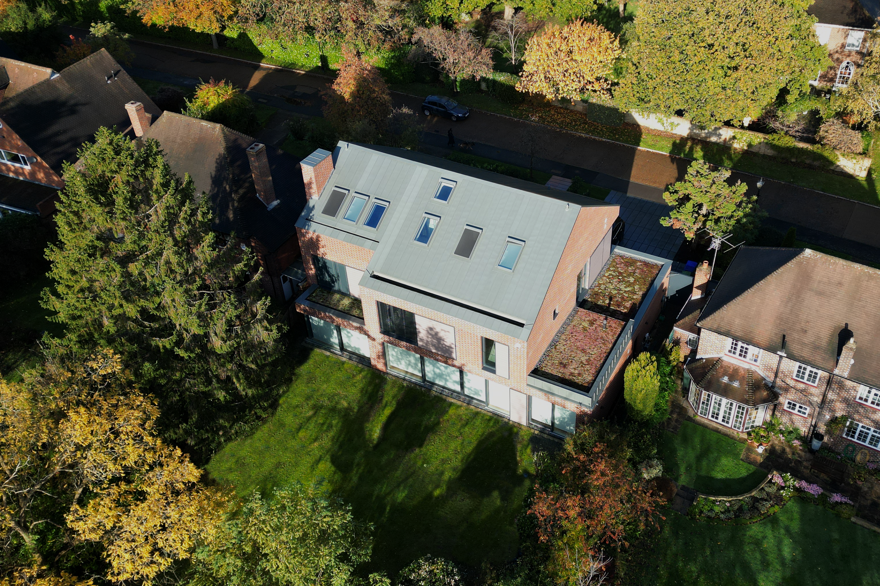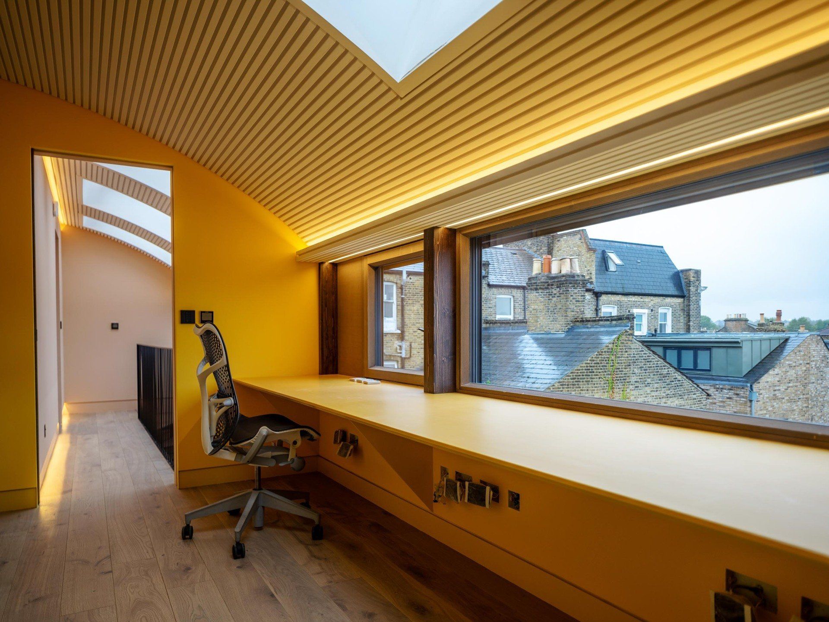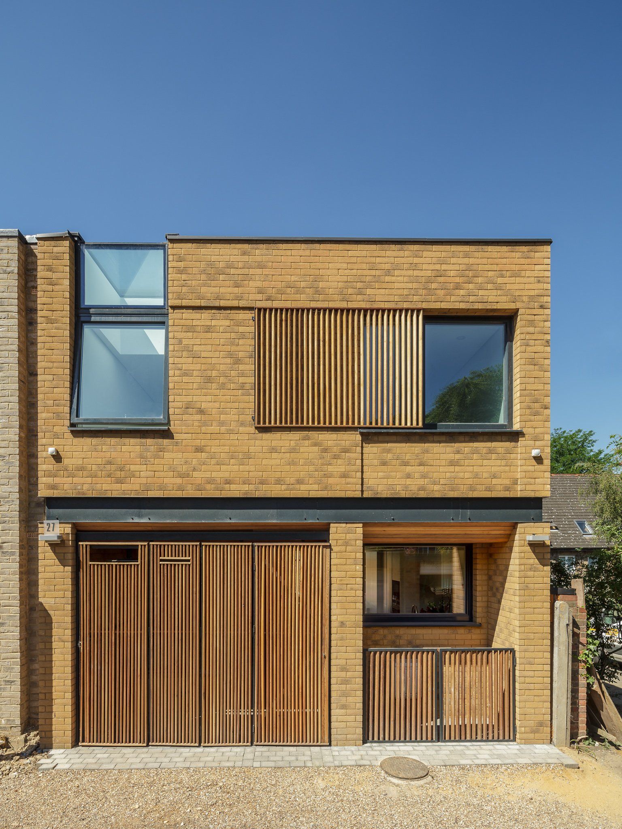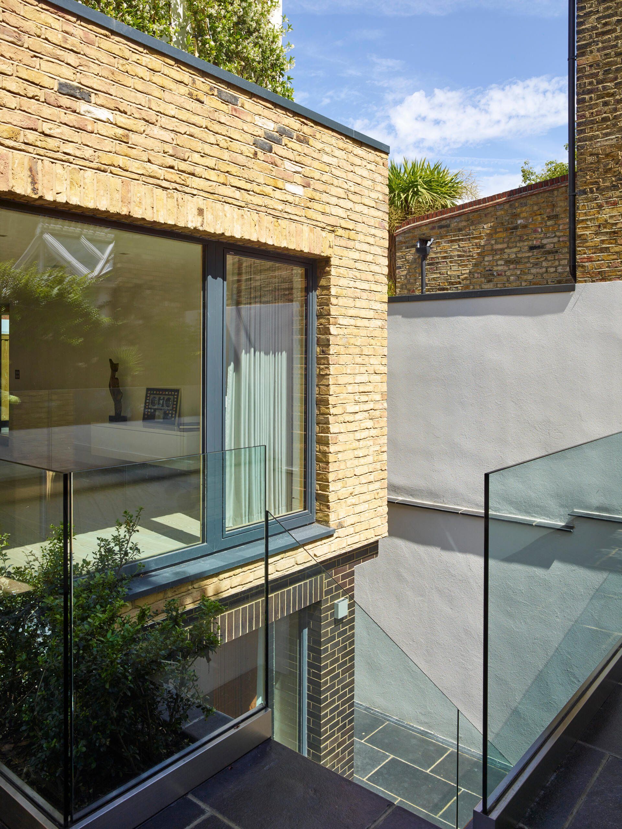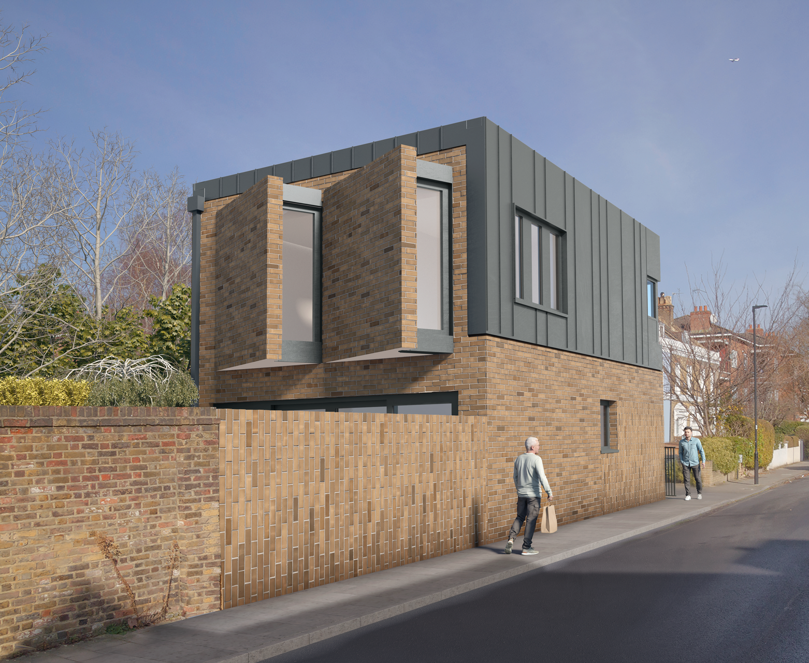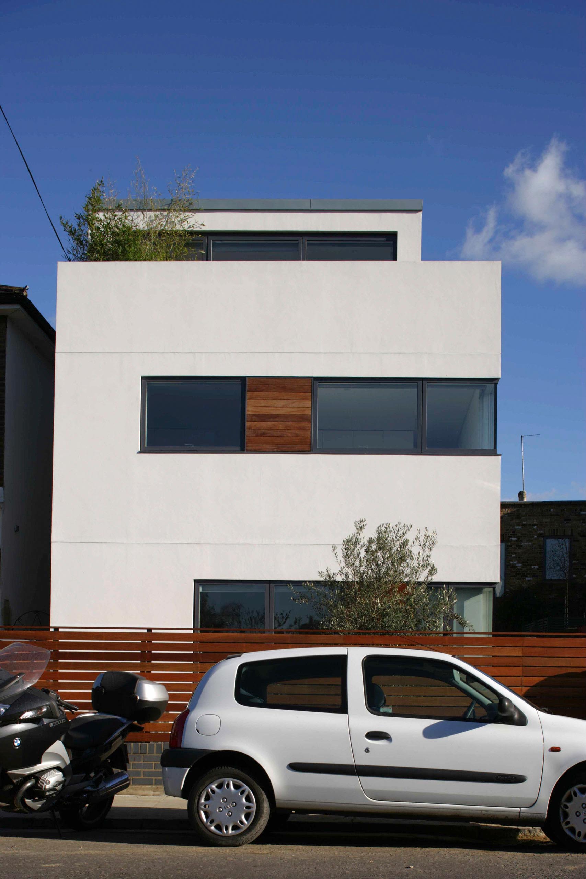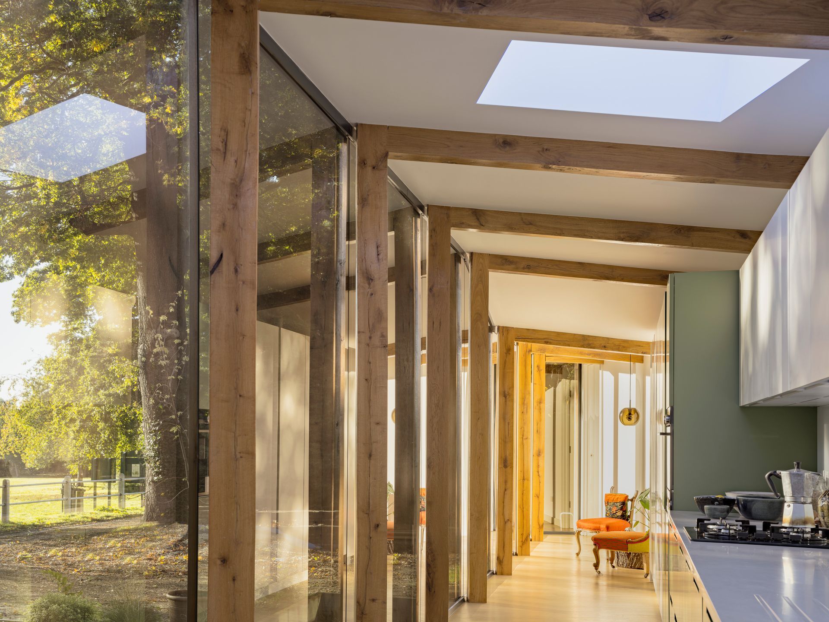PassivHaus
Passive Mews II
PASSIVHAUS CERTIFIED | 90% LESS ENERGY CONSUMPTION | CONCEALED SWIMMING POOL
Designed on a limited budget in 2017, this 3 bedroom Passive house demonstrates how good and sustainable design can improve living standards.
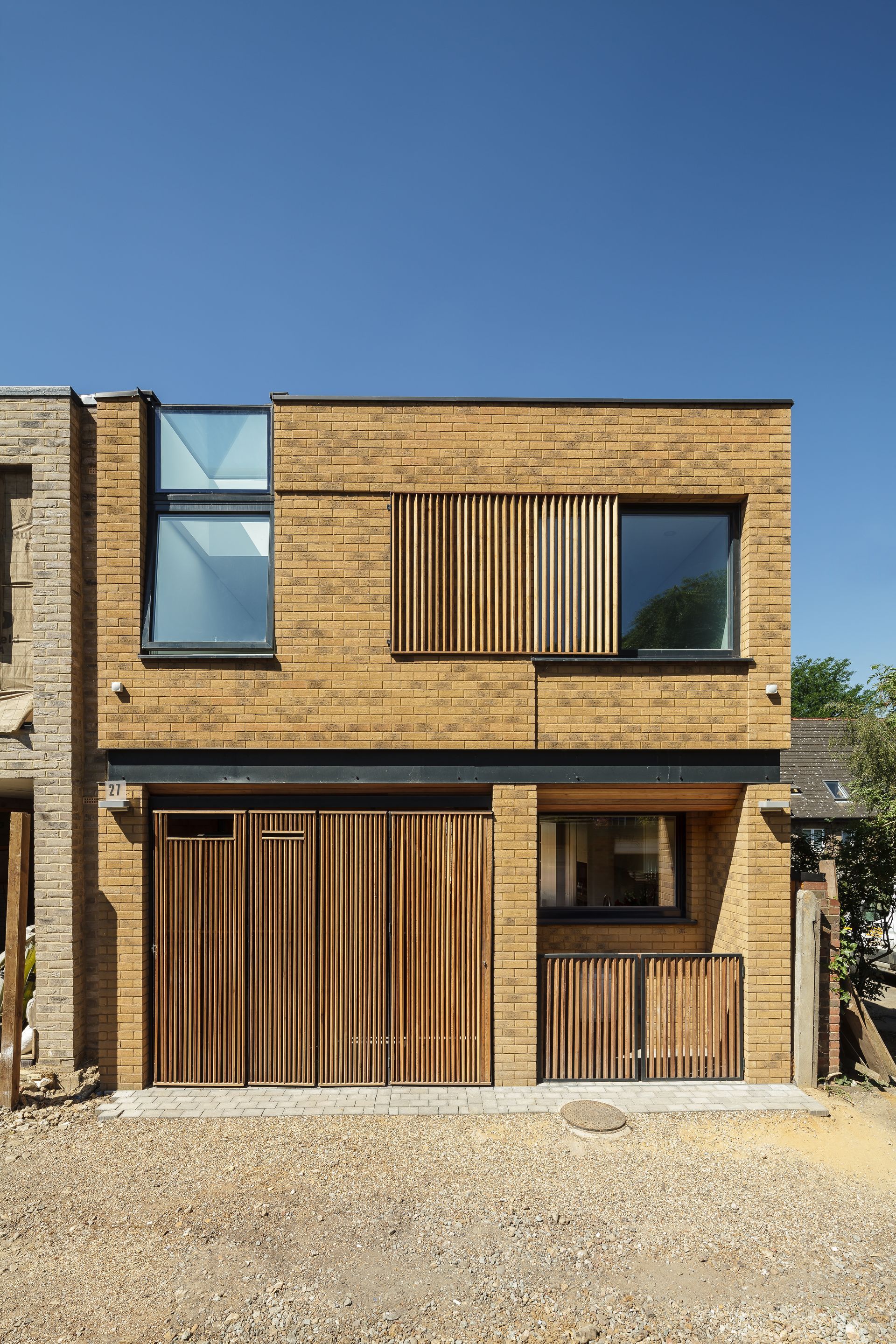
Passivhaus Plus Magazine, 2019
Our client was looking to downsize from her Georgian townhouse, and came to RDA to capitalise on our experience as Passivhaus experts. We designed this three-bedroom certified Passivhaus for a build cost of £250,000, and includes a hidden solar-powered hydrotherapy pool.
To achieve Passivhaus certification, the building must follow a set of principles which utilise energy from the sun, super insulation, airtightness and a ventilation system to create a healthy, comfortable, low energy building, that results in super low running costs. To help achieve this, highly insulation structural panels were further wrapped in more insulation, before being fitted with triple glazed windows and doors. Combined with a mechanical ventilation and heat recovery system, the house will consume around 90% less energy than a typical build.
Maximising the outdoor amenity, the house offers a rear courtyard and a first-floor terrace, accessed off the master bedroom, which provides a more sheltered and private outdoor space. Standing in the courtyard, one flick of a switch starts to move the timber deck, which slides open to reveal a compact swimming pool underneath. The pool is electrically heated, which whilst is a significant consumer of energy, is almost completely offset by four large photovoltaic panels on the roof.
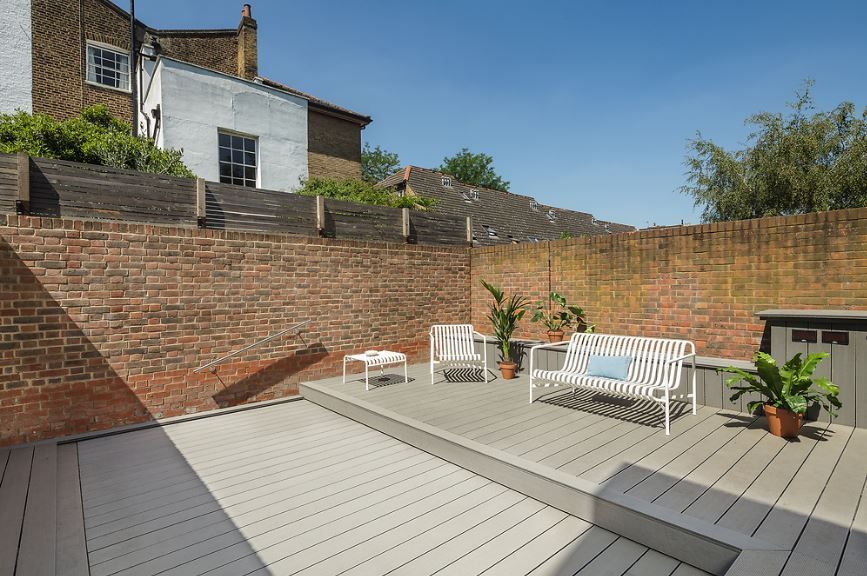
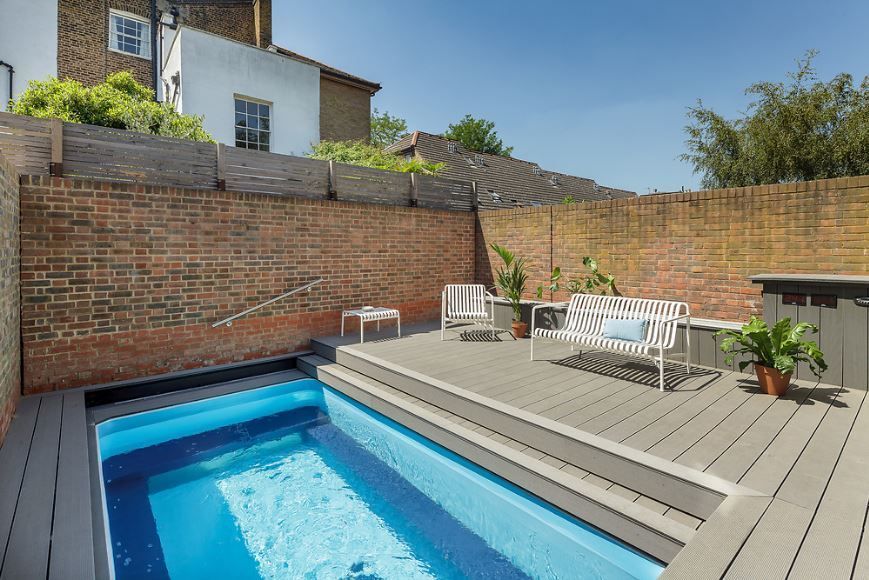
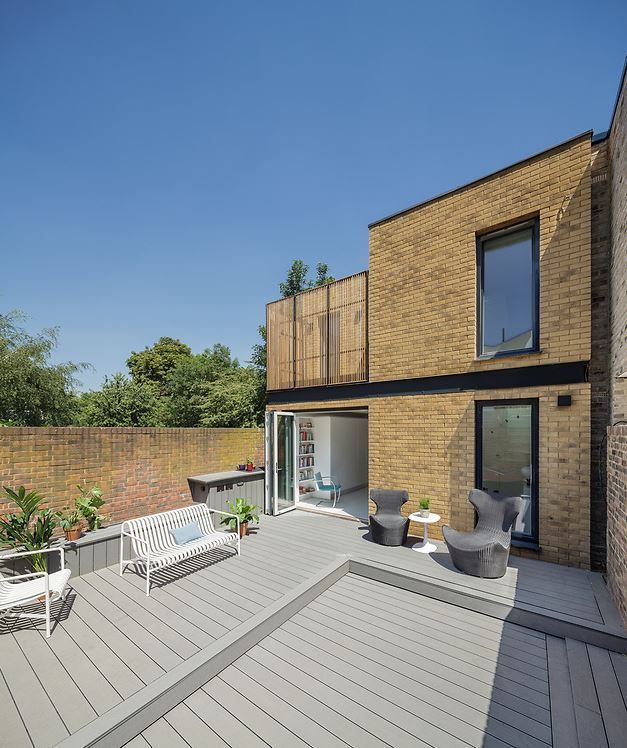
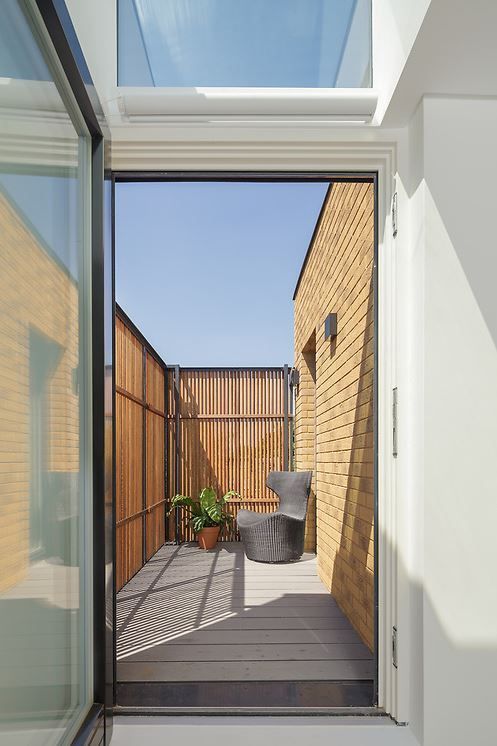
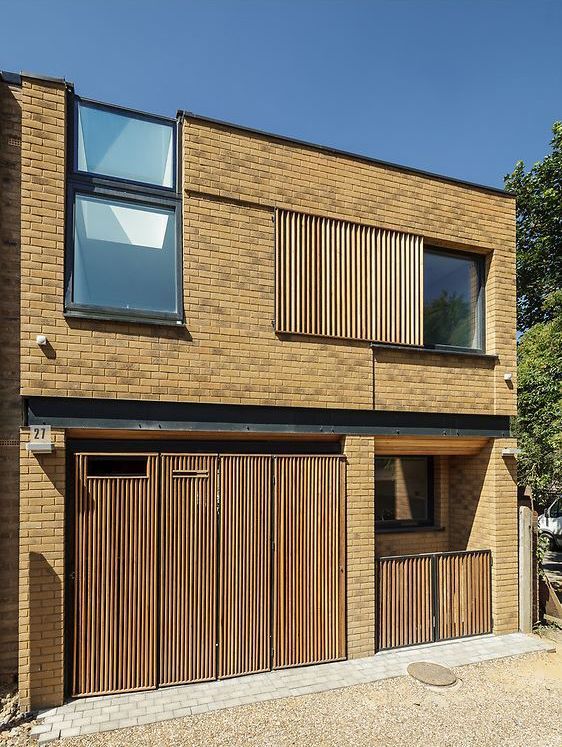
The overall design concept plays on the industrial service nature of the mews lane, maintaining a subservient presence to the town-houses behind it. The elevations use a combination of brick and steel that are softened with red cedar detailing. Chamfered timber soffits and slight variances in the brick depth bring lightness to the elevations that are animated with sun and shadow.
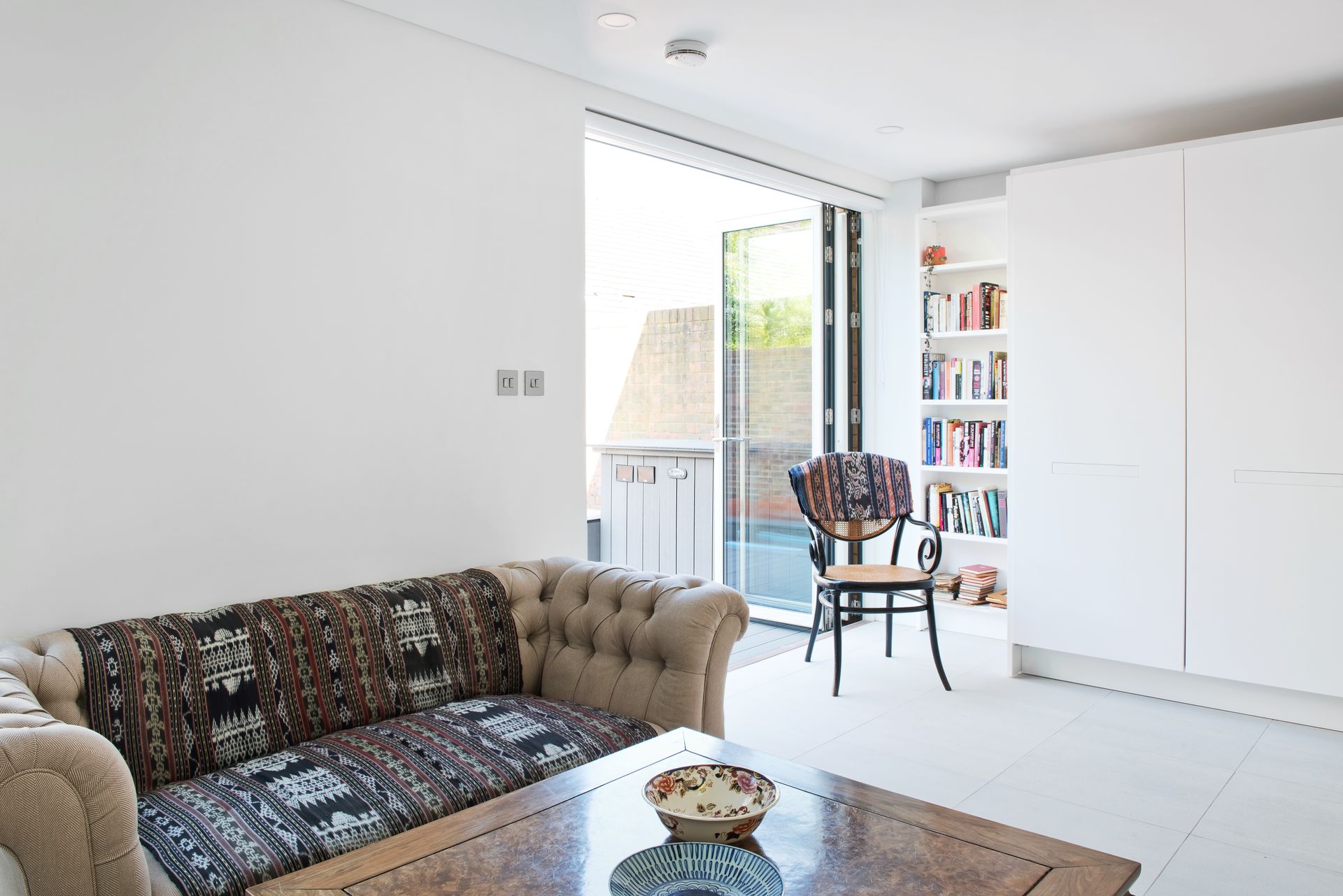
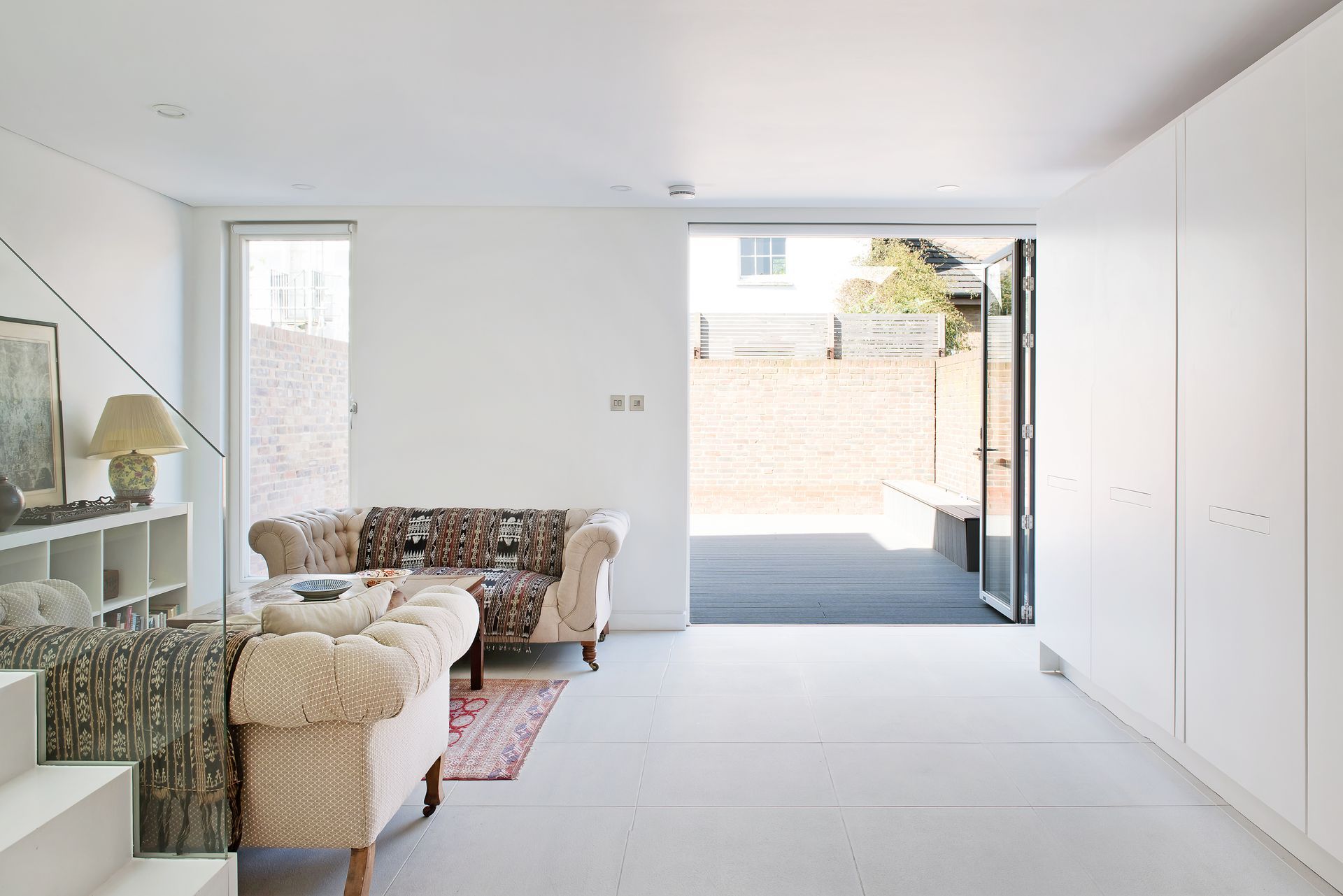
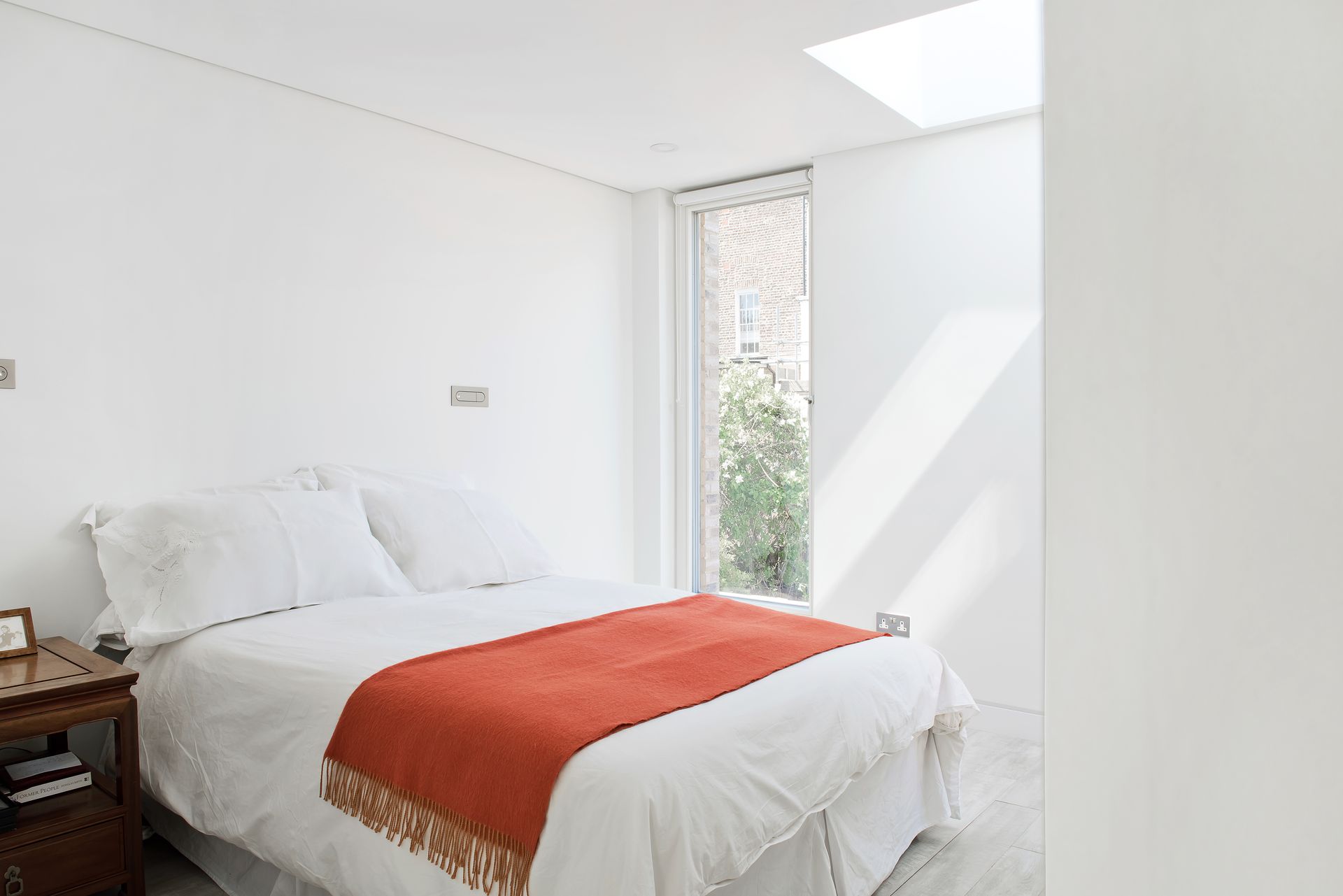
Light plays an important role in this house; every room is flooded with it. Not only does this enhance the internal living spaces, it making them feel more spacious and luxurious. The light bounces off the clean and simple internal material palette, defined by sharp clean lines, flush skirting boards and shadow gaps.
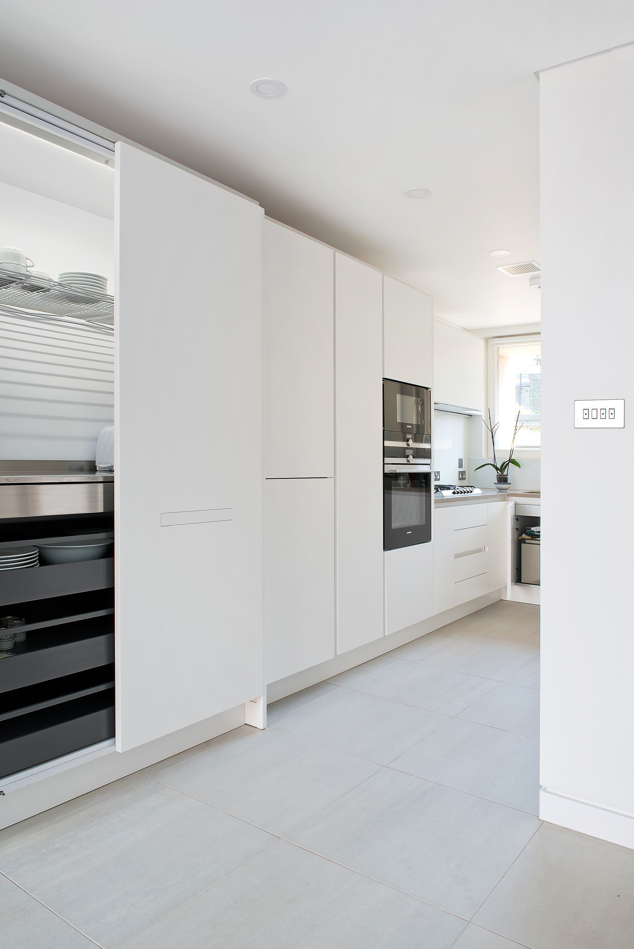
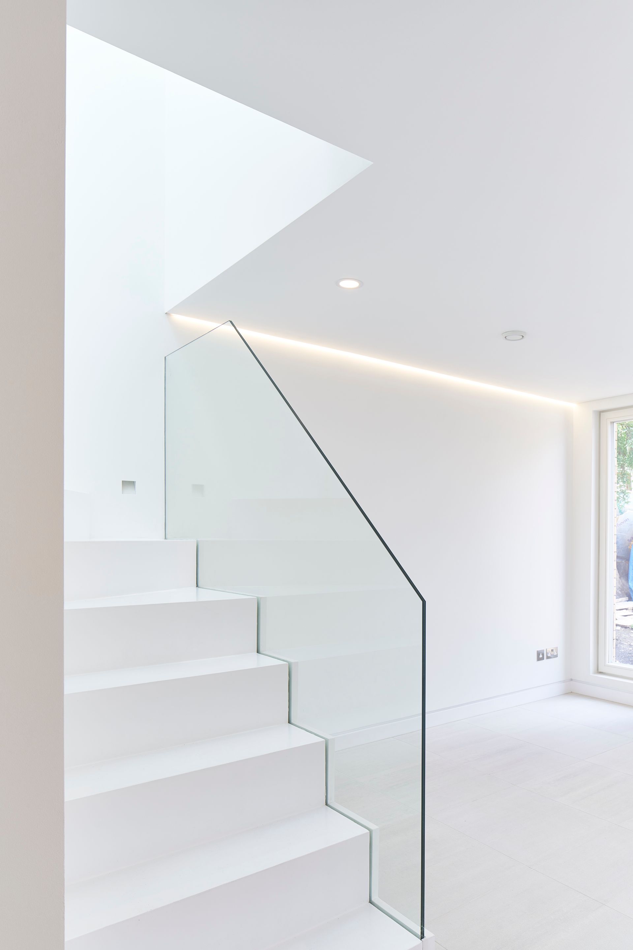
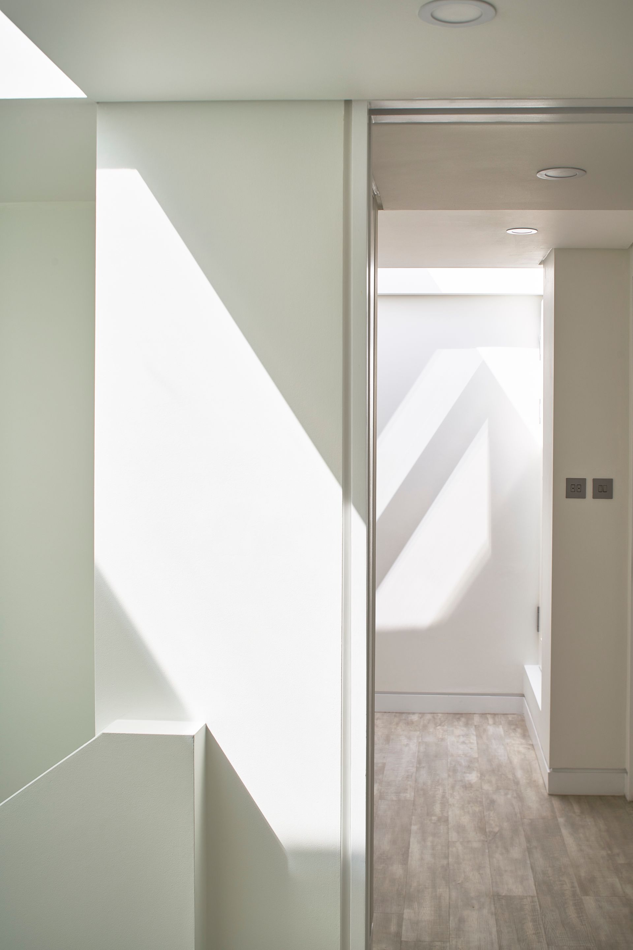
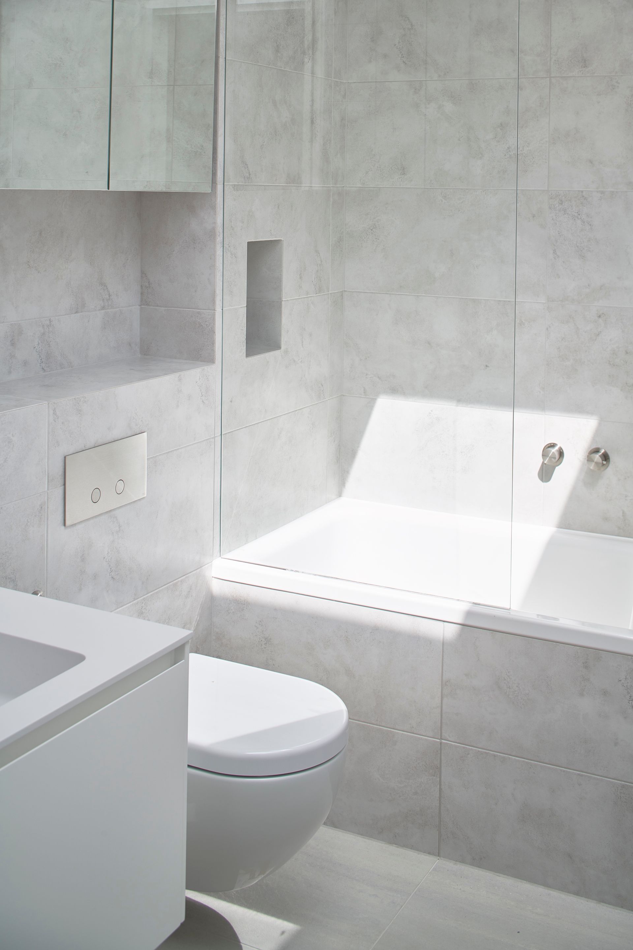
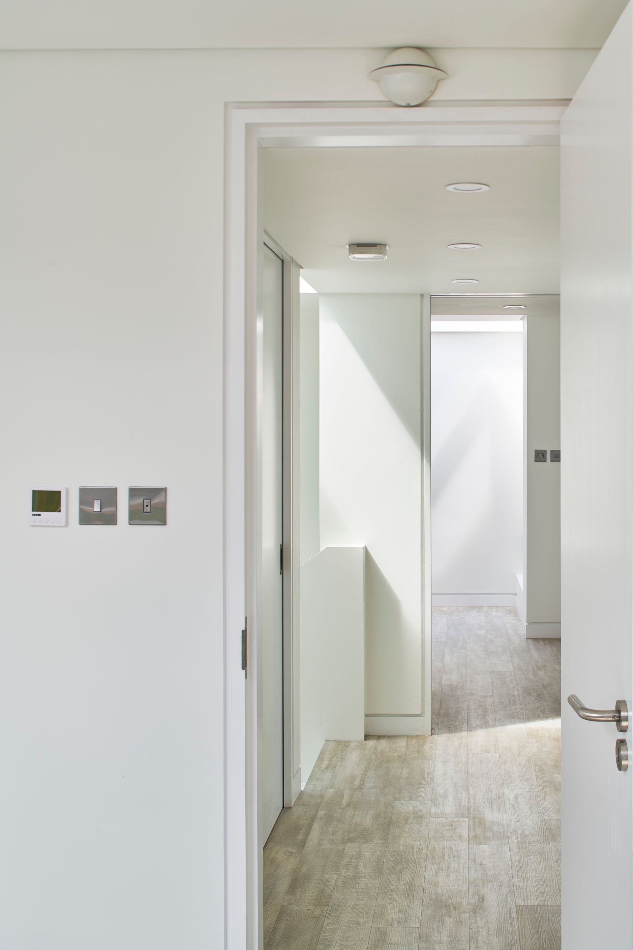
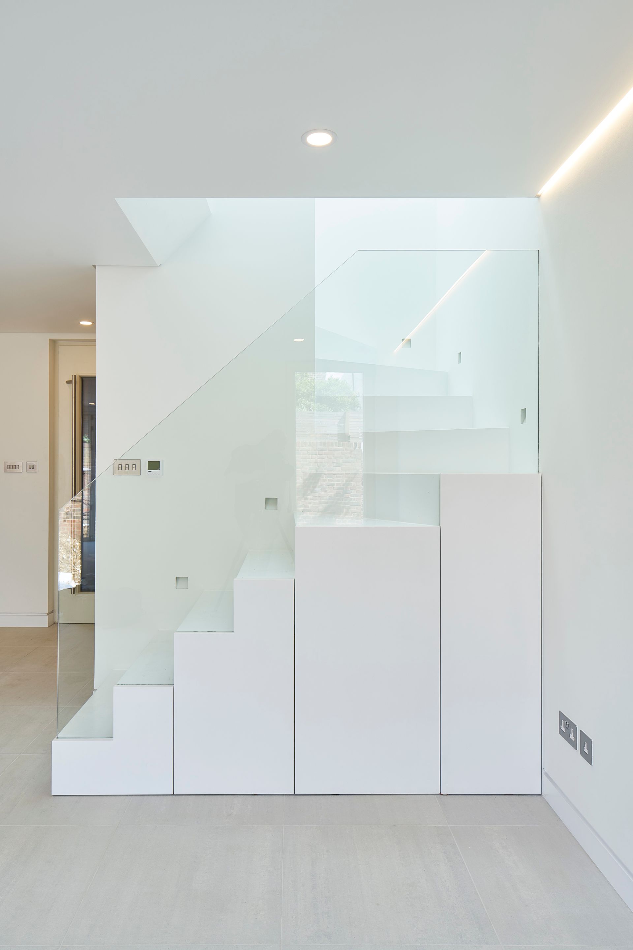
Feeling inspired?
Book a free 30-minute online consultation with our director and founder Richard Dudzicki to discuss your project. Flexible timings, no commitments.



