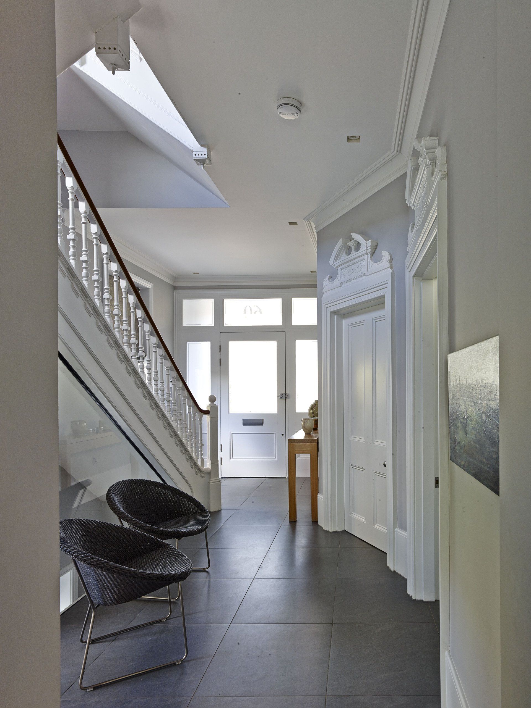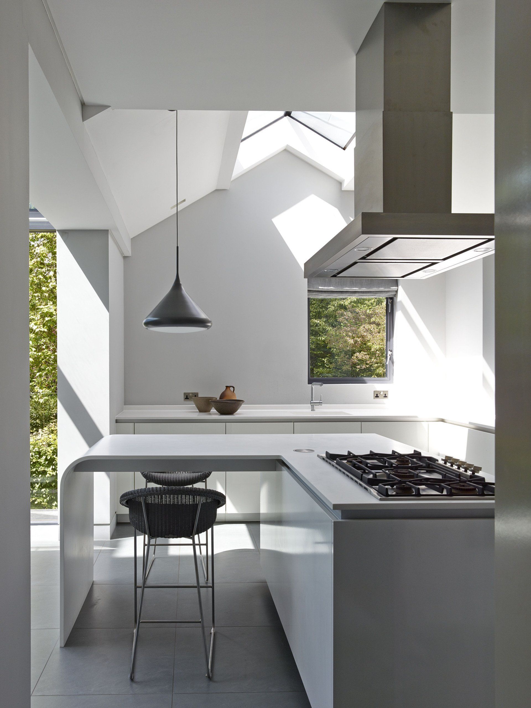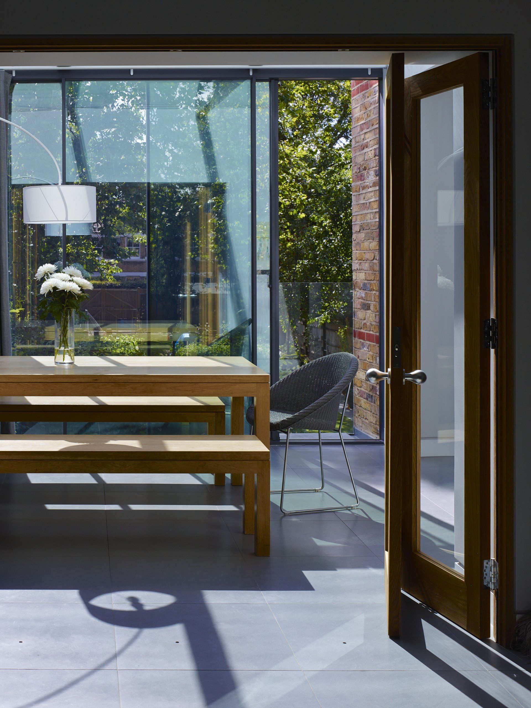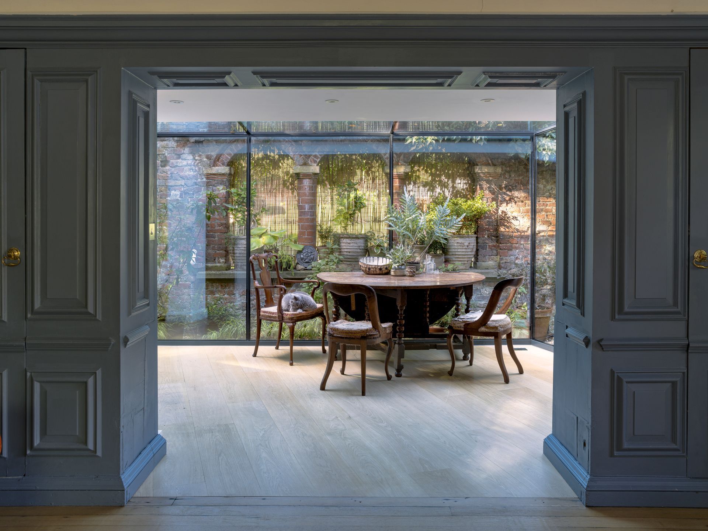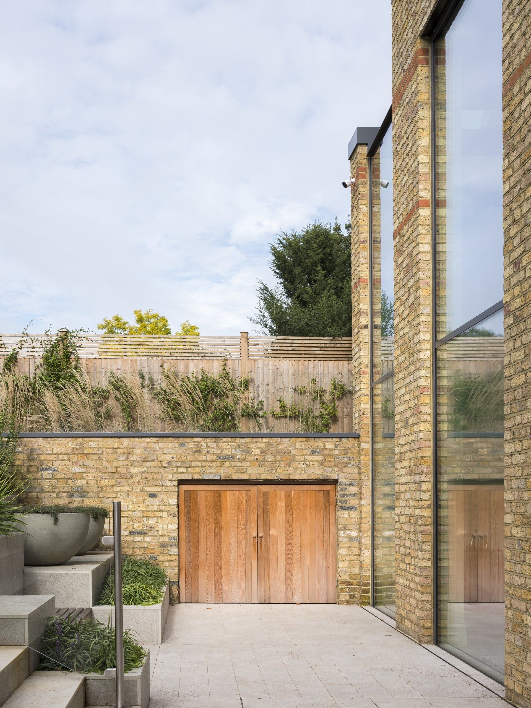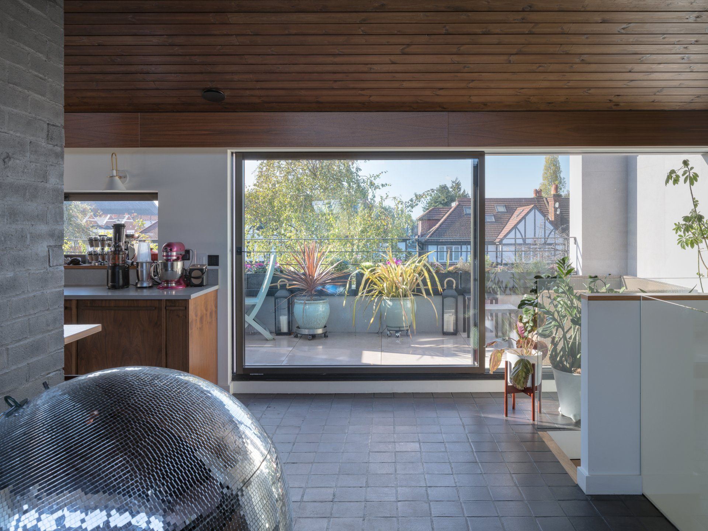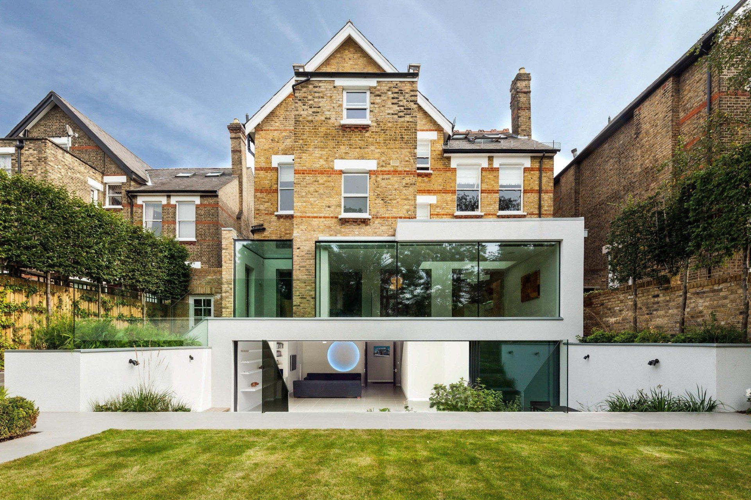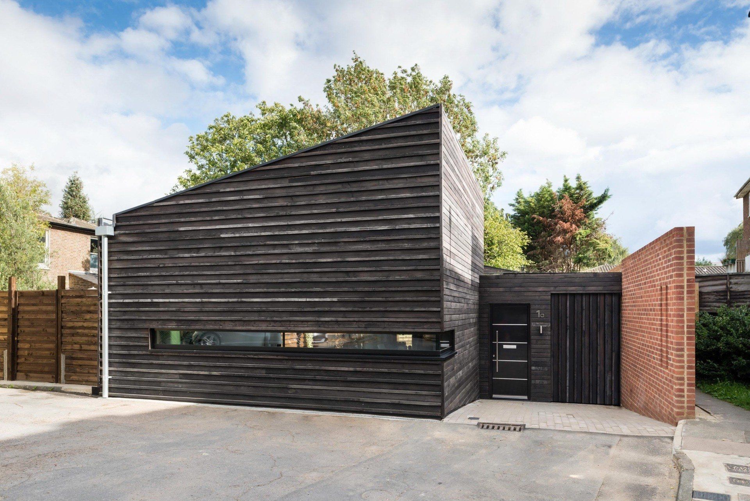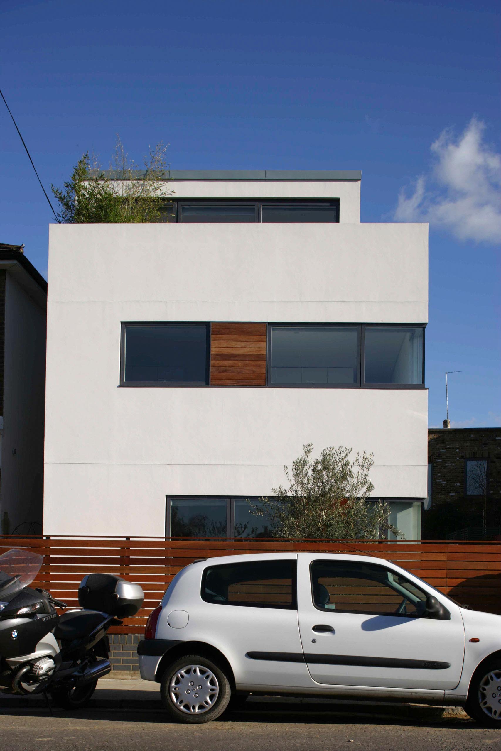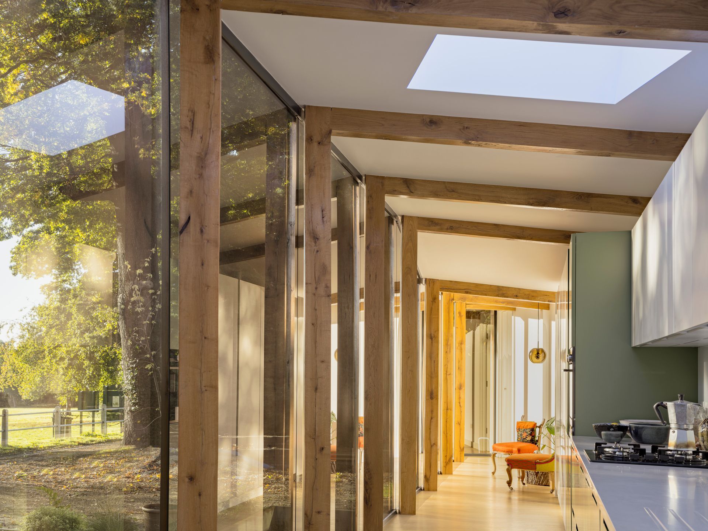London Home Renovations
Chef's Garden
This Victorian property was once comprised of small rooms, a low windowless basement and rear garden set a level below the ground floor.
The owners wanted to create a large bright kitchen by roofing over the existing terrace as well as a habitable basement and more accessible garden. Having seen the extension completed by RDA Architects next door, they approached Richard Dudzicki and his team to transform their new house.
RDA’s minimalist style complemented the couple’s own design ideas. RDA took the innovative approach to extend predominantly with structural glass, bringing light into the house whilst respecting the existing style and form. A new separate glazed staircase gives direct access from the ground floor to the garden whilst also bringing in more natural light. Within the basement, the once low and dingy space was dug out and turned into spacious, light filled rooms that open onto a sunken terrace at the rear.
Internally, the existing baroque features retained in the hallway, give way to shadow gaps and soft grey wall and floors. The heart of the new kitchen is an L-shaped island unit, perfectly placed so that the gas hob it holds can be used from all sides. The rest of the property was given the same minimal, sleek makeover, seamlessly tying the old and new together.
Despite the main contractor going bust, a new team was found and the project still brought in on budget, albeit slightly later.


