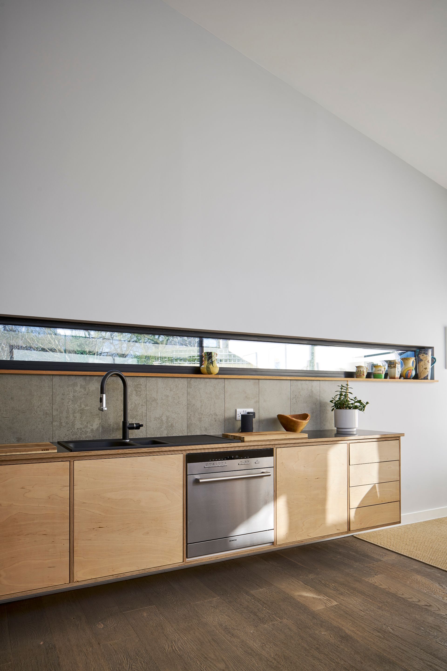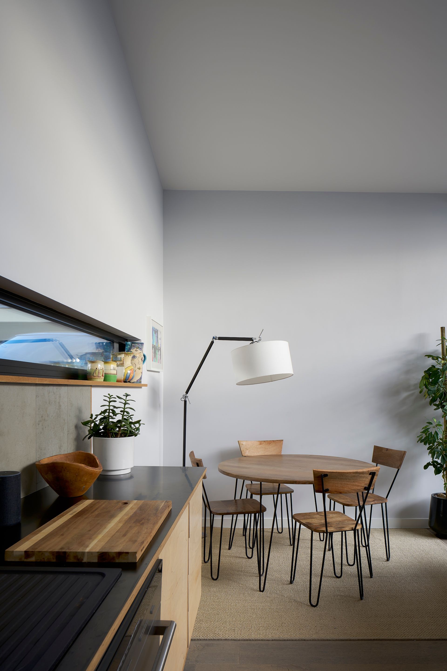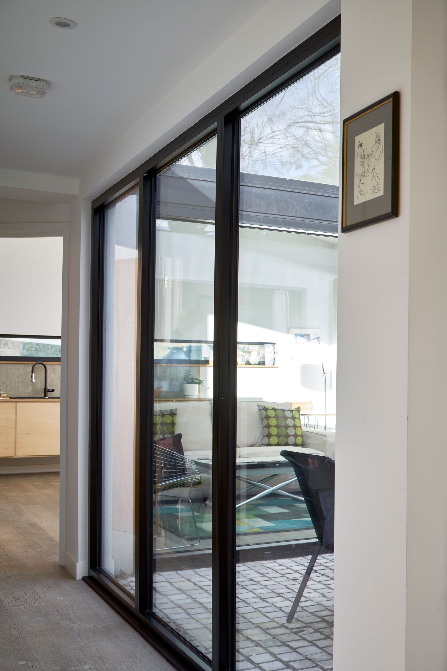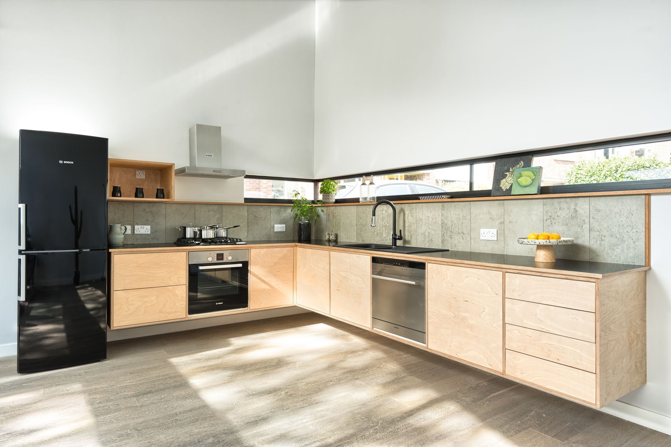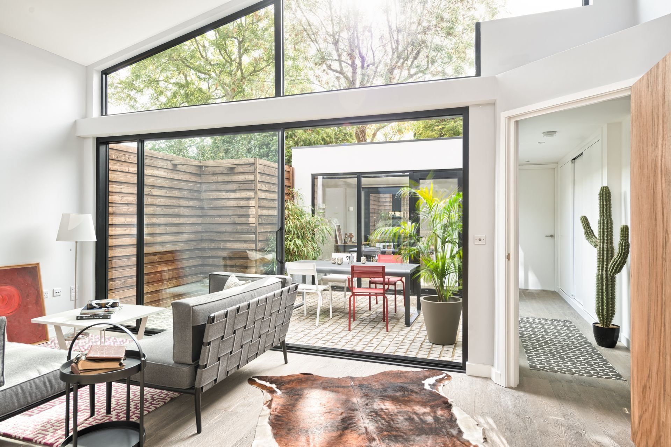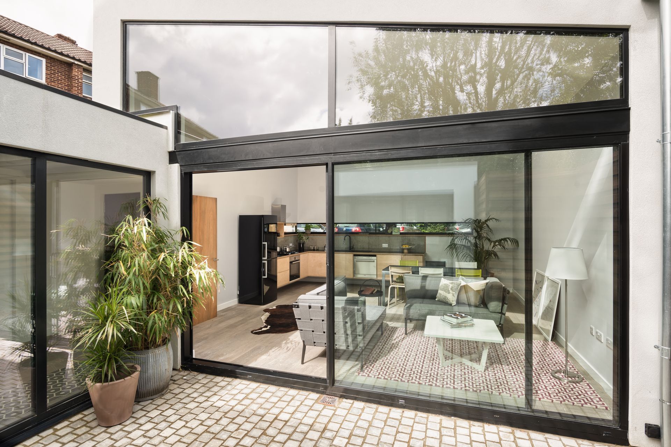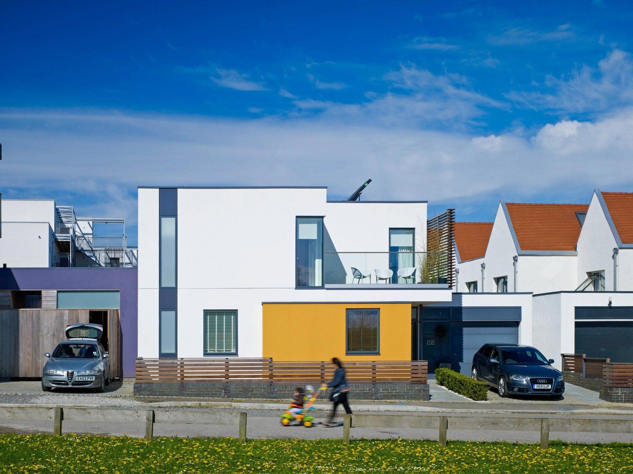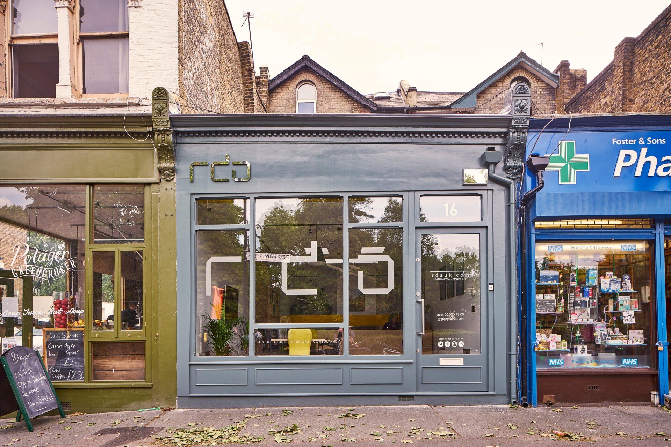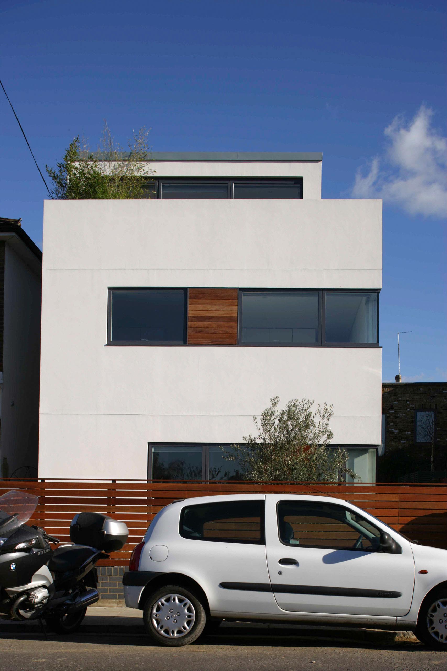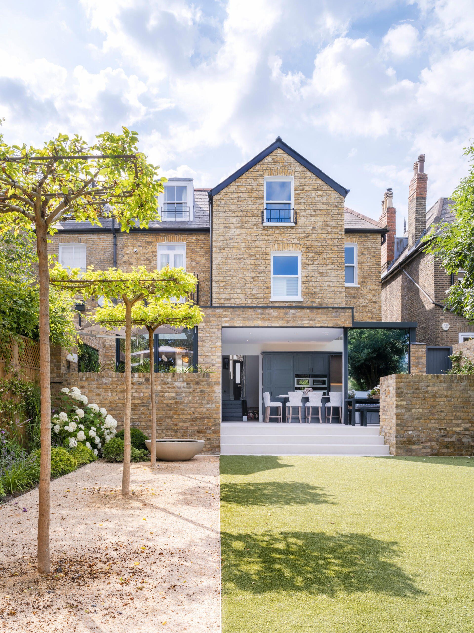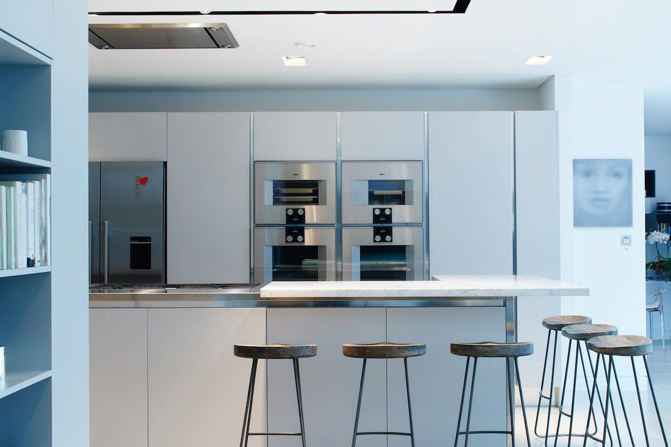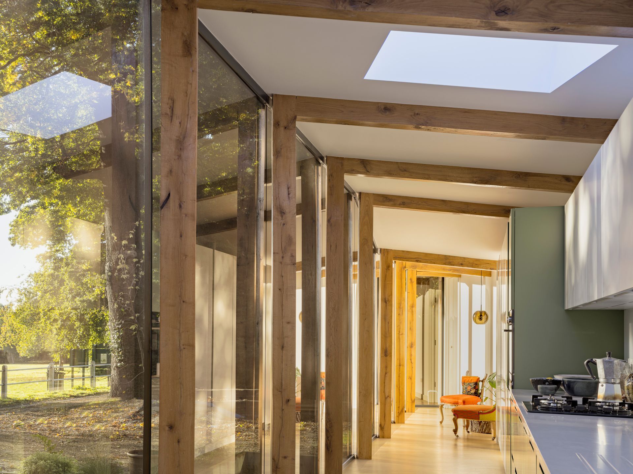London Modern Homes
The Modern Courtyard
Built on the site of two former garages, this prefabricated house that was erected on site in just one day, despite having taken over a year to achieve planning permission.
Modern Courtyard was designed as a direct response to the site; overlooked, barely accessible and in a quiet cul-de-sac. The response to this setting was to firstly sink the house in order to be able to gain ceiling height, then to organise the plans around two central courtyards. Simultaneously throwing natural light into the house and satisfying London Plan amenity requirements. The form evolved presents anonymous facades and industrially infused massing. Creating architectural interest without becoming too imposing. Cleverly positioned glazing provides outward views without the risk of being overlooked.
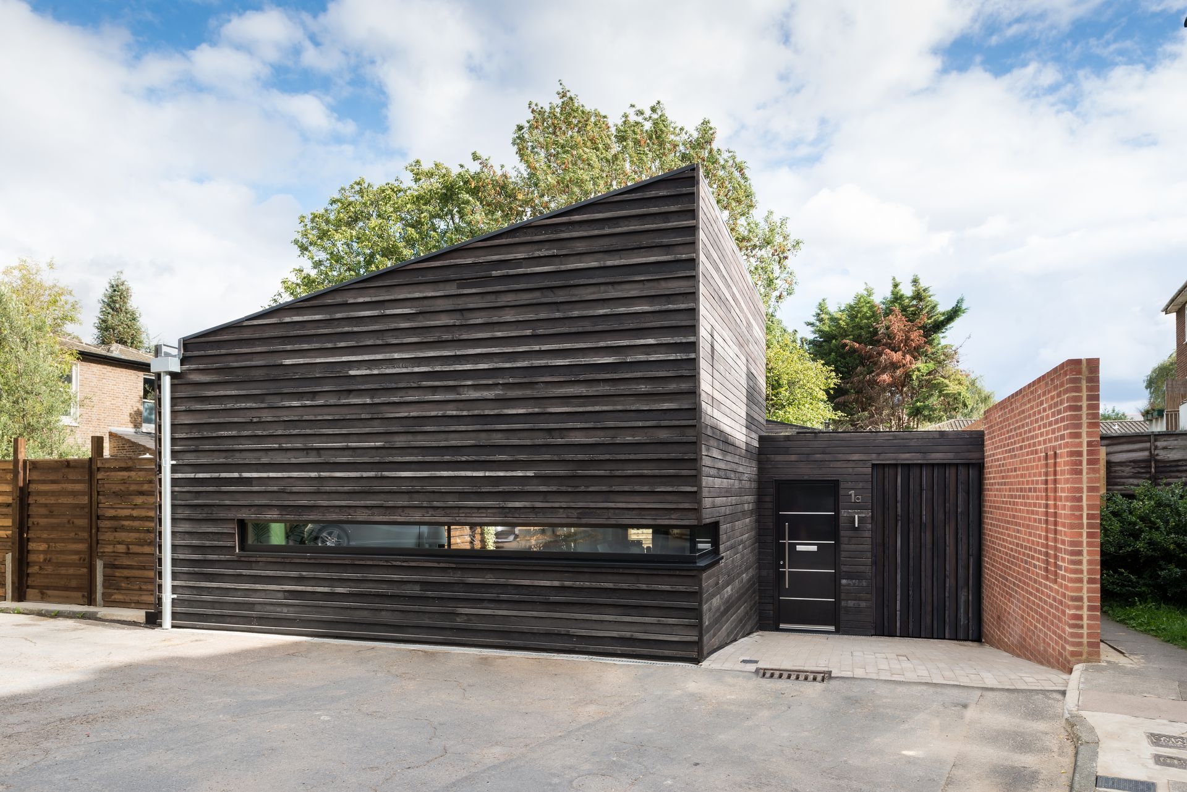
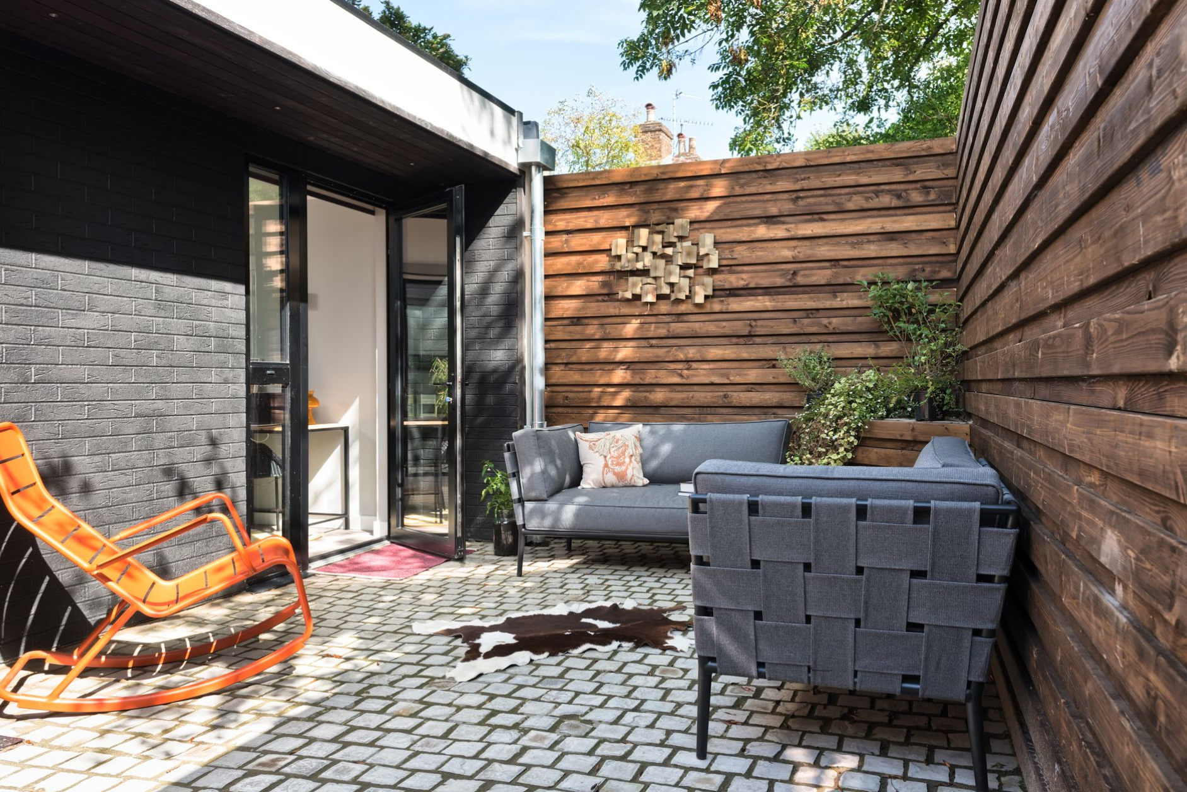
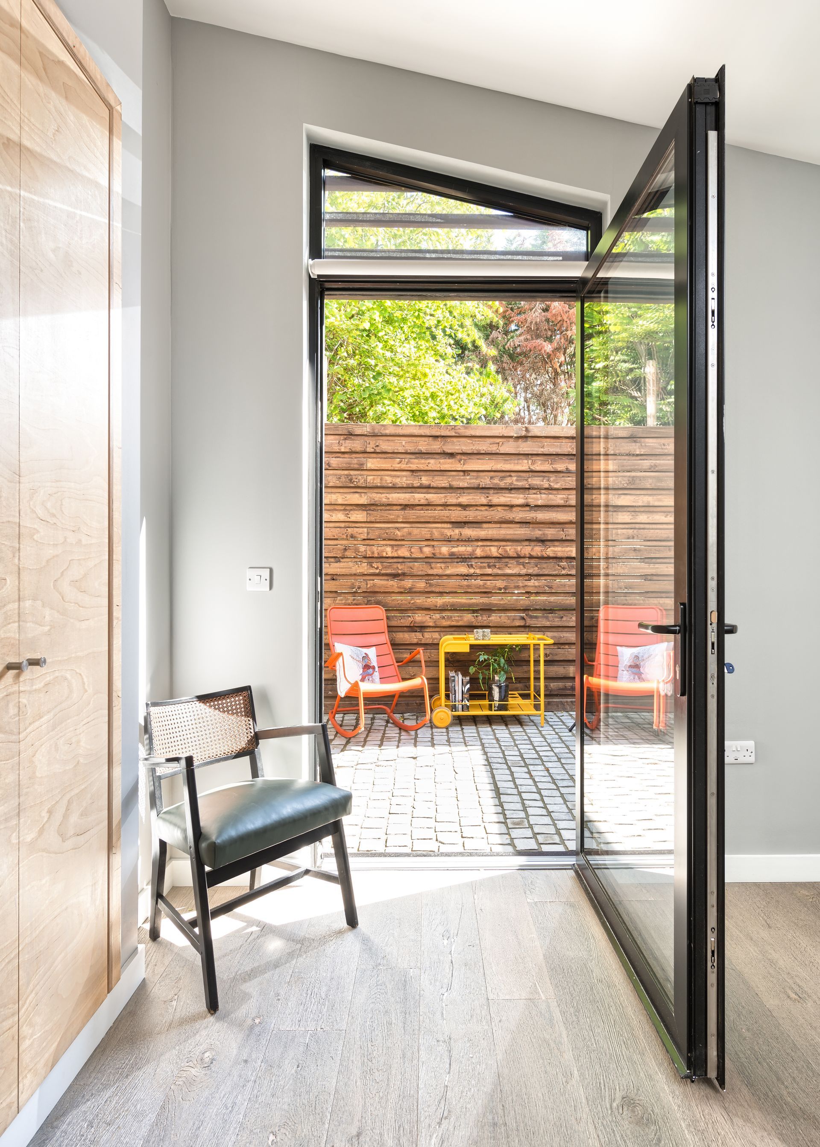
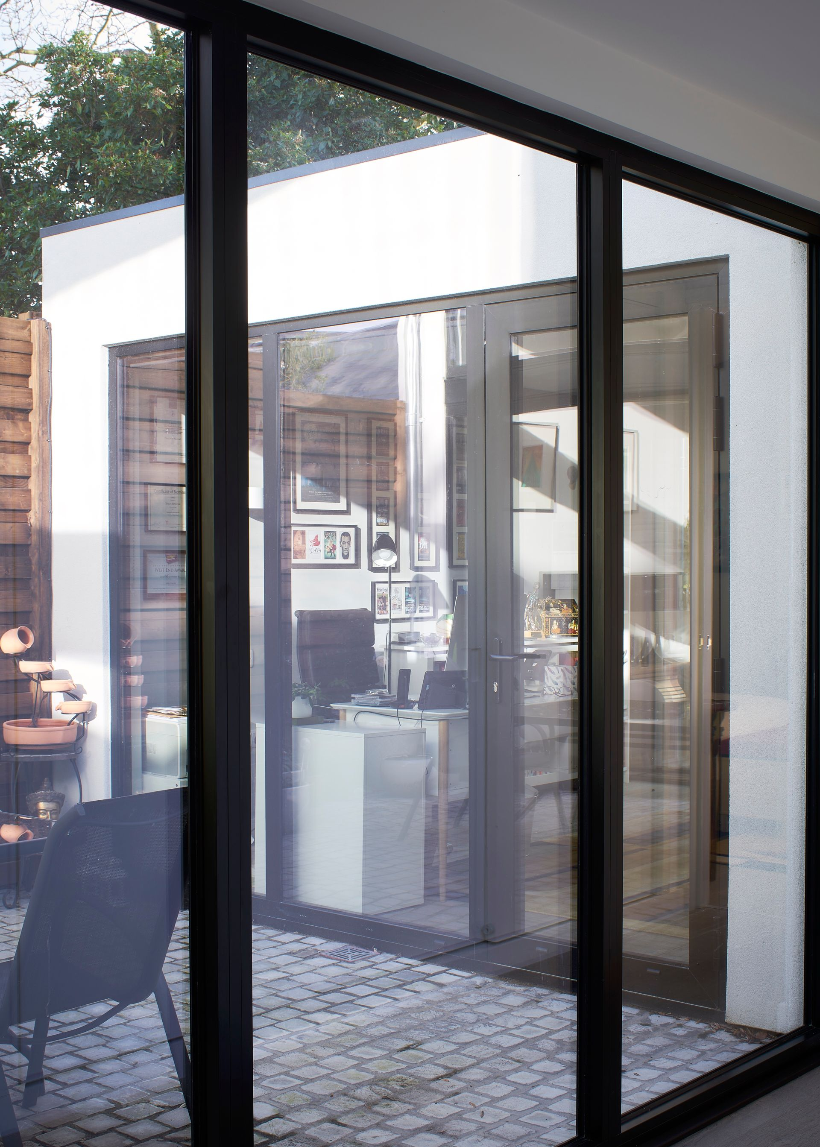
The inaccessibility of the site meant that modular construction was considered from the outset. Due to high land prices, offsite construction was also a way of controlling the budget. Being limited only by transport requirements, it was decided to split the house into seven modules. After an intensive groundworks programme, the modules were delivered to site and assembled in one day. The prefabrication went as far to include all glazing, joinery, kitchen, bathrooms and second fix elements, meaning that very little was left to do on site. All plumbing and electrics were contained within the modules too.
