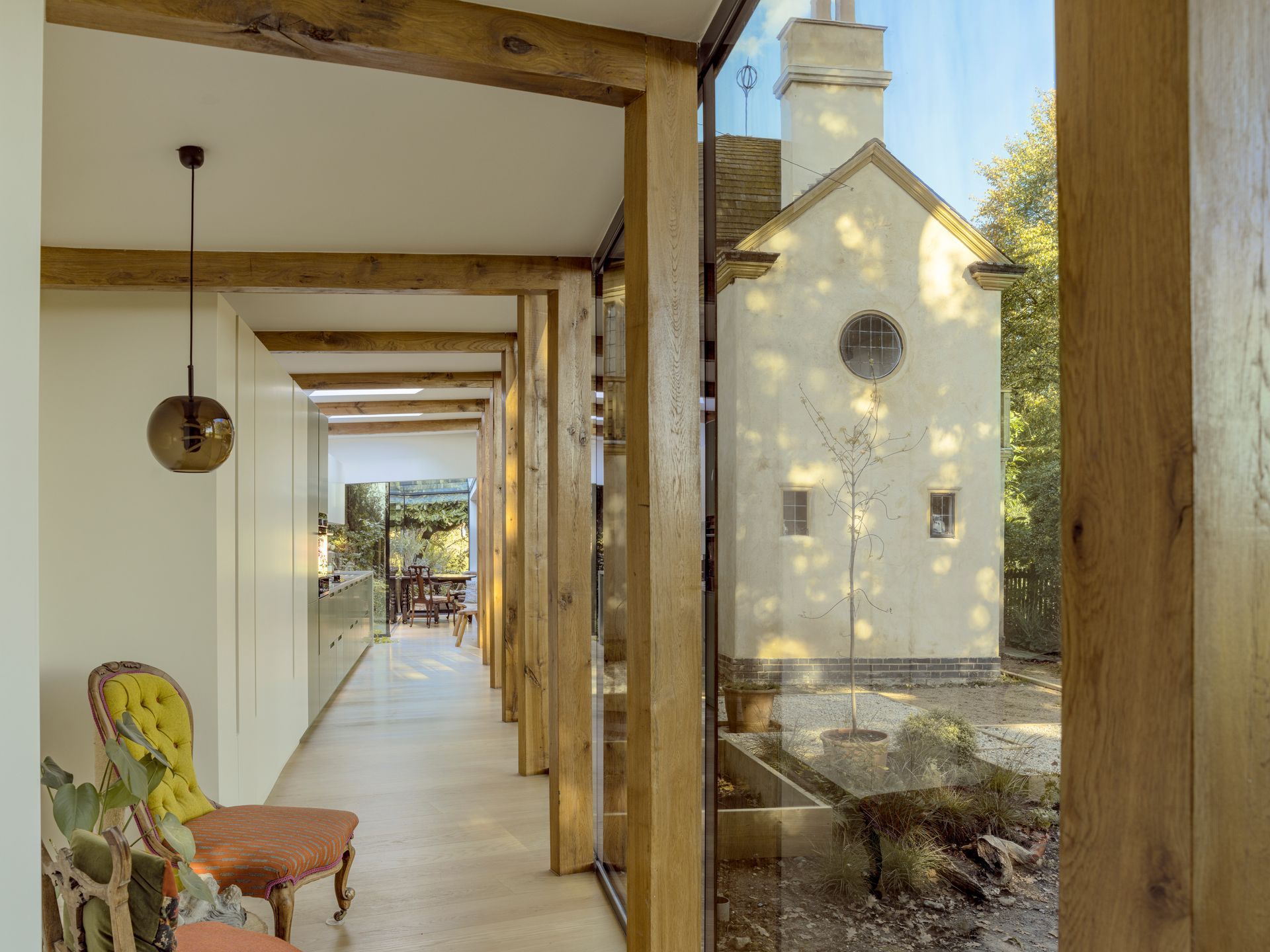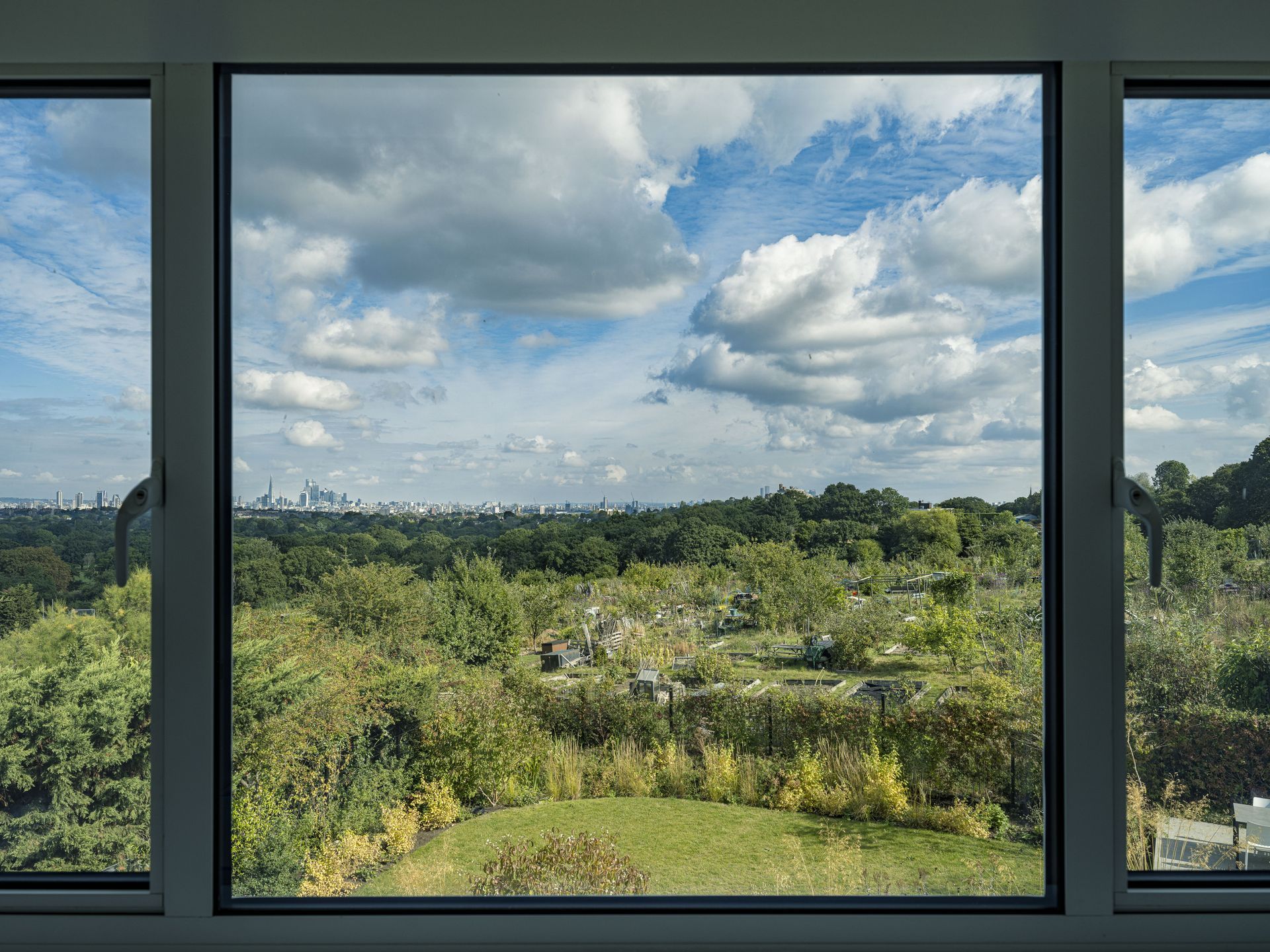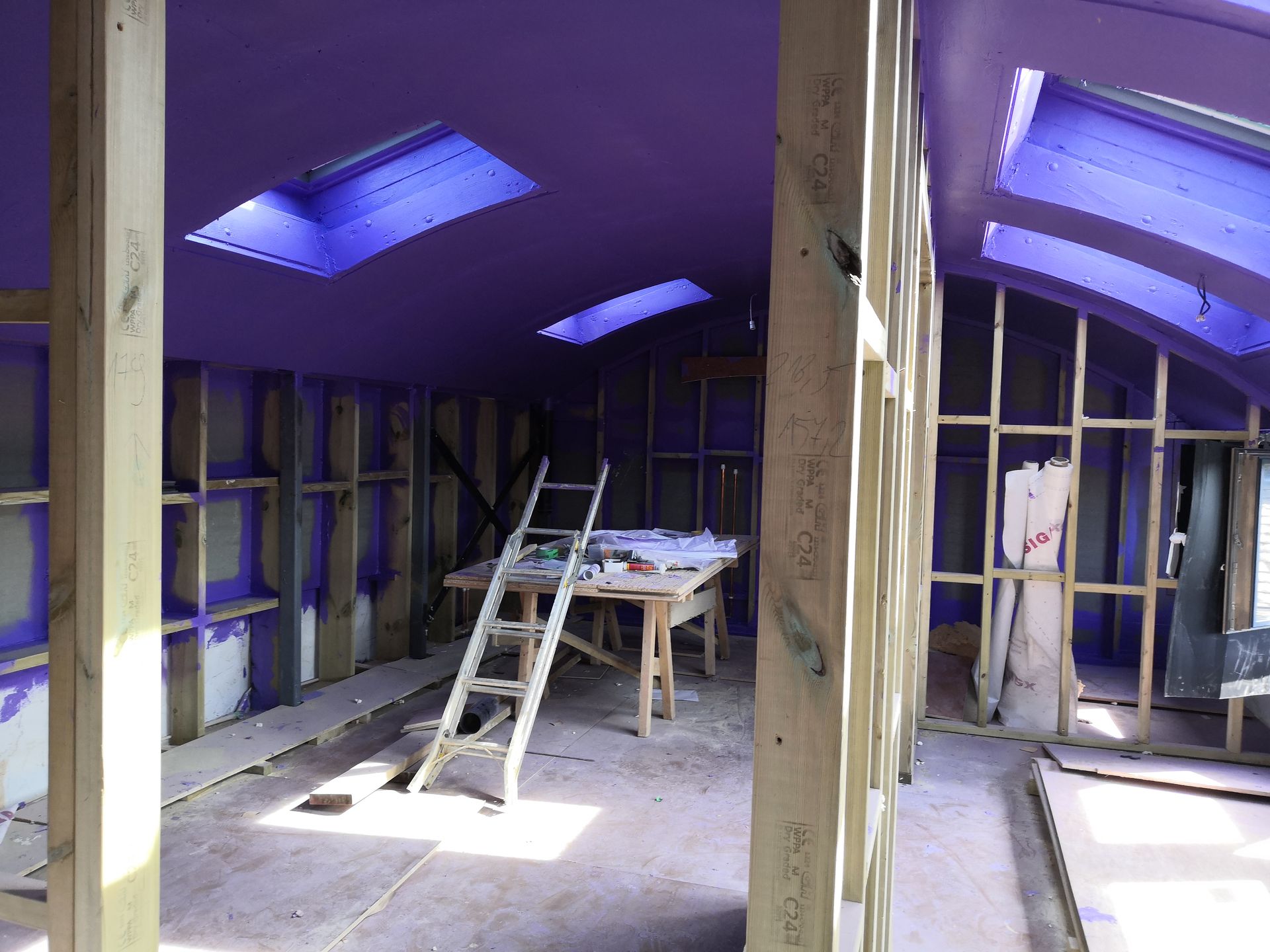Start with a Deep Understanding of Your Building's Story
Before putting pen to paper or hammer to plaster, take time to understand the "why" behind your home's design and construction. Every architectural detail in a listed building tells a story, and your role as a custodian is to read that story carefully.
At Egmont View, historic features such as an enclosed timber staircase (salvaged from a ship), lime-based walls, and an original stone hearth shaped every design decision. Similarly, The Pavilion, built in the late 19th century as a summer retreat, was influenced not only by its physical fabric but also by its position within a Grade II listed parkland. This required an approach that was both delicate and imaginative.
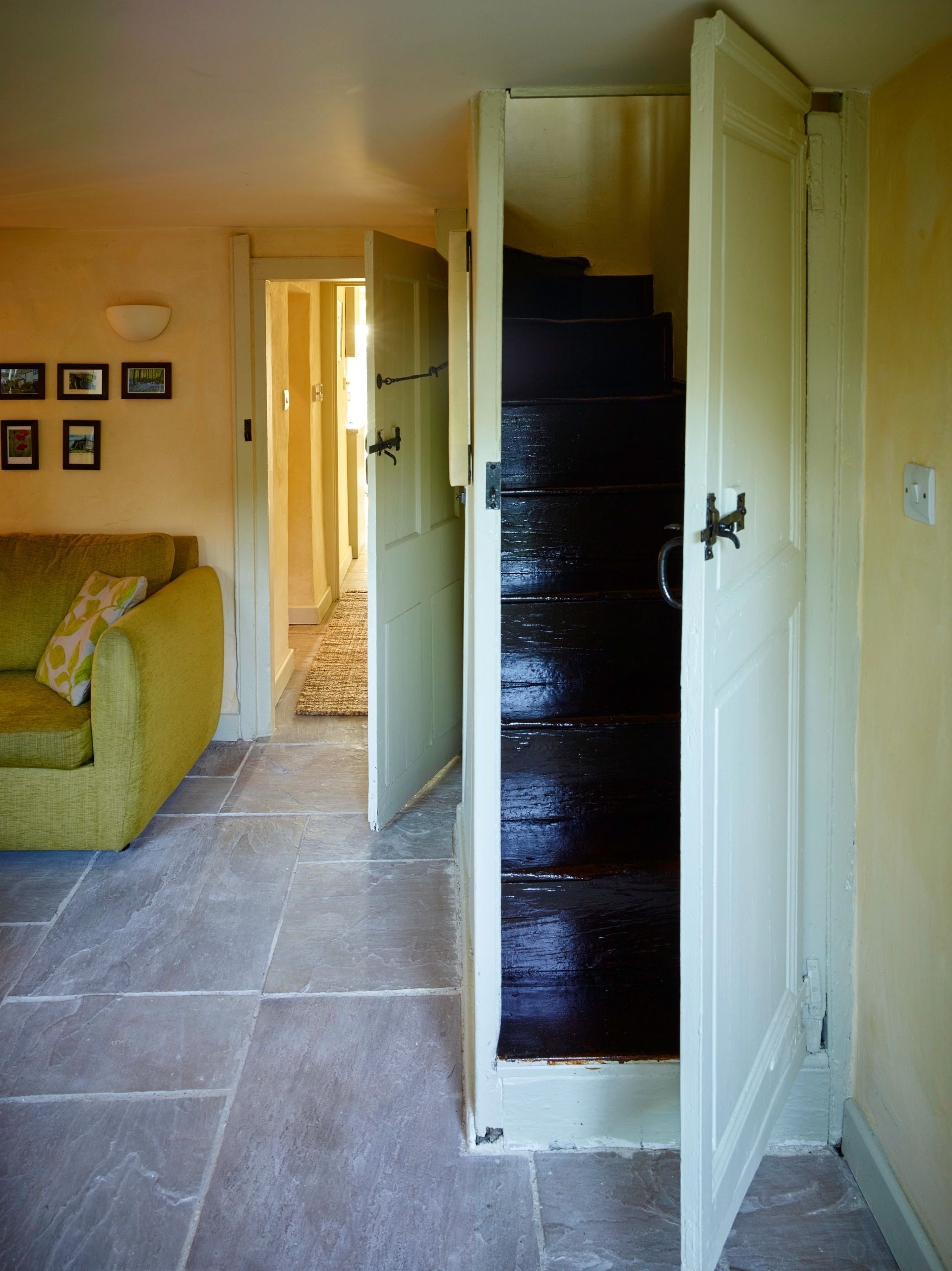
Gallows gore Pictured in 2015
Use Materials That Work With The Building Not Against It
Traditional buildings are meant to breathe. Cement renders, synthetic insulation, or modern paints may trap moisture, causing long-term damage.
At Egmont View, breathable systems were prioritised:
- A limecrete floor with Leca insulation supported thermal performance whilst allowing moisture to escape
- Cement render was removed and replaced with traditional lime plaster.
- Collaborations with organisations like the Lime Centre ensured both authenticity and performance.
The Pavilion faced different challenges after years of neglect and fire damage. Its restoration embraced breathable materials and subtle glass extensions that echoed the structure's elegance without competing with it. Kitchen and bathroom functions were relocated into a discreet addition, preserving the historic core whilst enhancing the liveability.
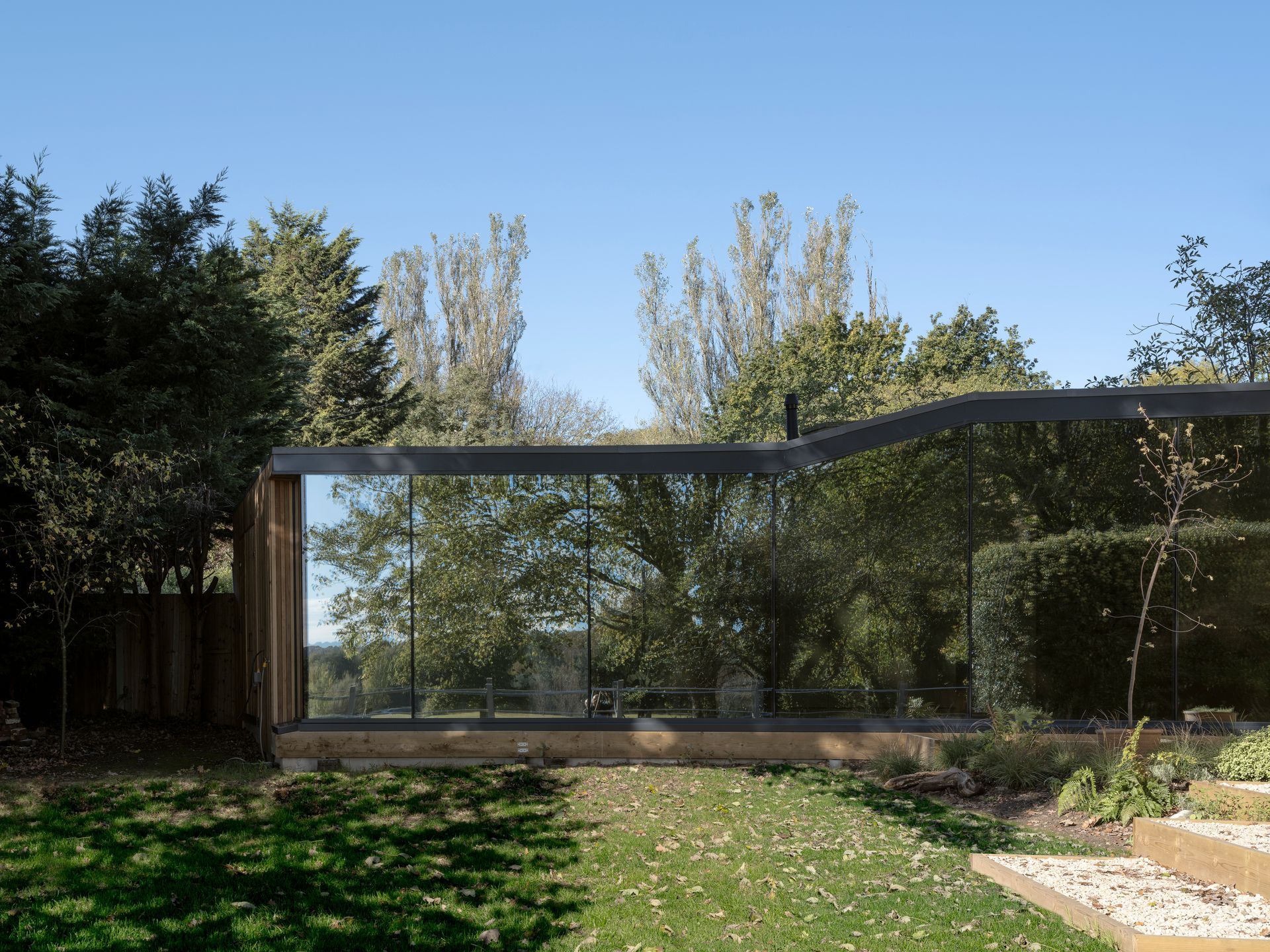
The Pavilion pictured in 2023
Glazing and Windows: A Balancing Act
Windows are among the most scrutinised features in listed homes. Original sash casement windows are rarely replaced outright.
- At Egmont View, where double glazing wasn't permitted, custom hardwood windows with laminated glass were crafted. This maintained the home's visual integrity whilst subtly improving performance.
- In some contexts, slim-profile double glazing may be possible but only in agreement with the conservation officers and specialist joiners.
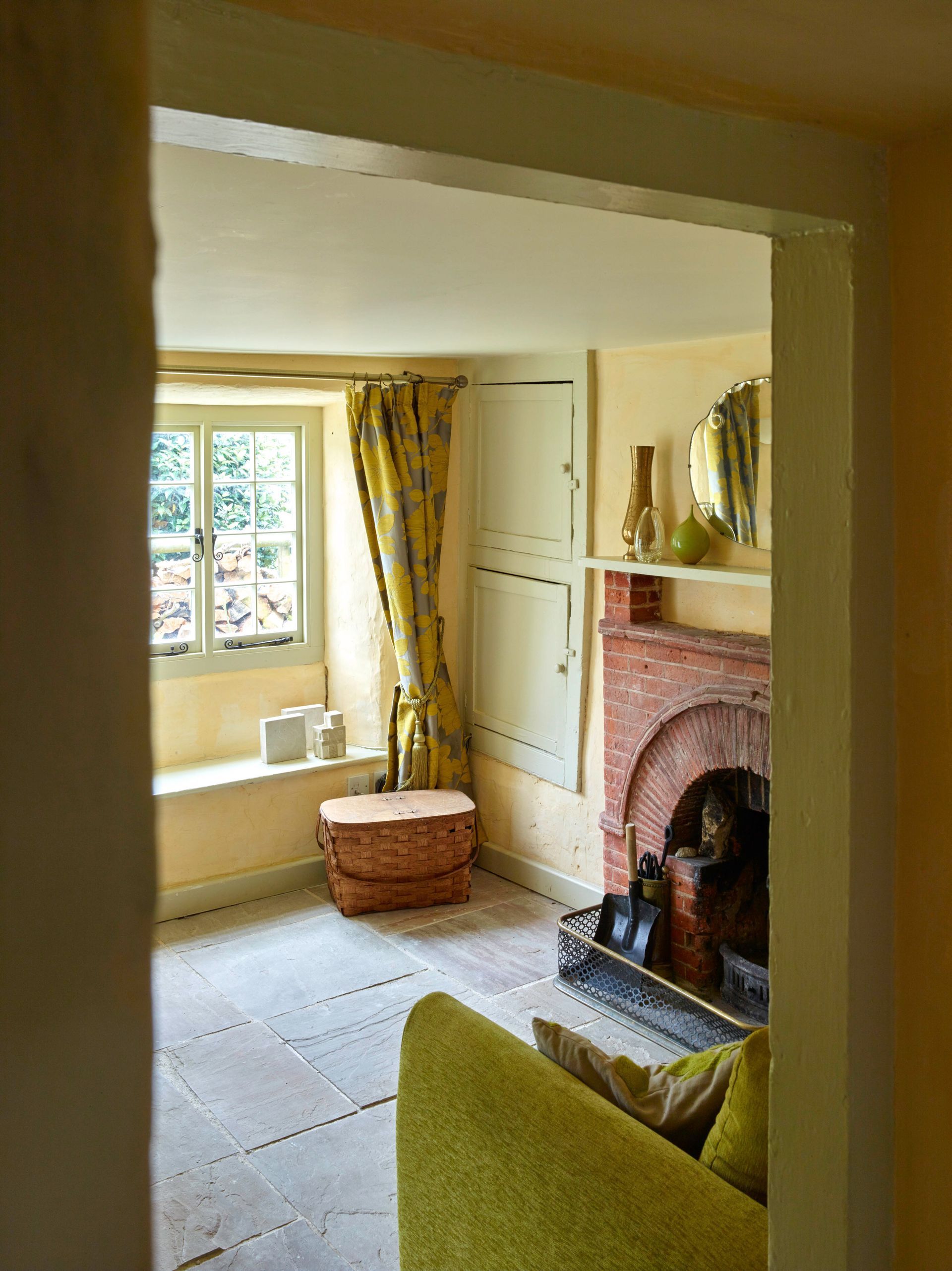
Gallows Gore pictured in 2015
Heating and Sustainability: Smart systems, Sensitive Integration
Improving energy efficiency in a listed home is not only possible: it's essential. The challenge lies in achieving it without disturbing the building's core fabric.
Egmont View incorporated:
- A Viessmann Air Source Heat Pump
- Discreet solar panels
- Underfloor heating
All of these were carefully integrated to preserve the original structure. Meanwhile, The pavilion adopted a resource-conscious strategy, balancing cost-effective systems with eco-conscious materials. The result: a home rooted in its past, yet ready for the future.
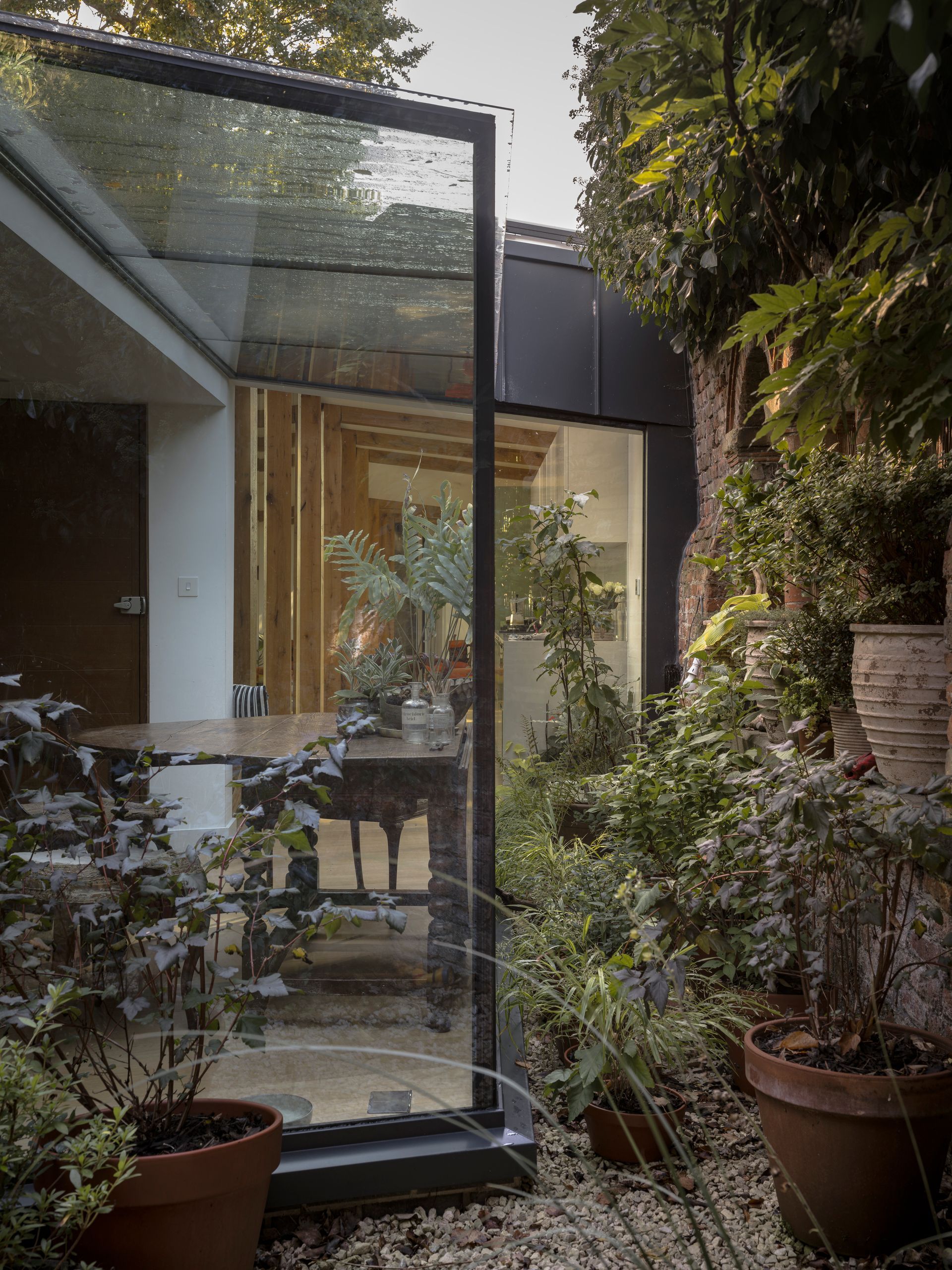
The Pavilion pictured in 2023
Planning & Regulatory Navigation: Collaboration Is Crucial
Listed building regulations may seem like hurdles, but they are really frameworks for integrity. Whether it's planning officers, heritage consultants, or conservation engineers, early collaboration sets the tone for success.
At both Egmont View and The Pavilion, proactive communication with the local authorities ensured that modifications were not only permitted, but celebrated as part of the homes' evolving stories.
Two Examples, One Philosophy
While Egmont View and The Pavilion differ greatly in scale and history, they share a common aim: to honour the past whilst making space for the future.
- The Pavilion, once nearly lost to fire and neglect, now mirrors the surrounding meadows in its glass conditions. As our client described:
"The mirroring of the meadow and the old house in the glass is stunningly beautiful, utterly contemporary yet meditative and sympathetic to the old parts of the building"
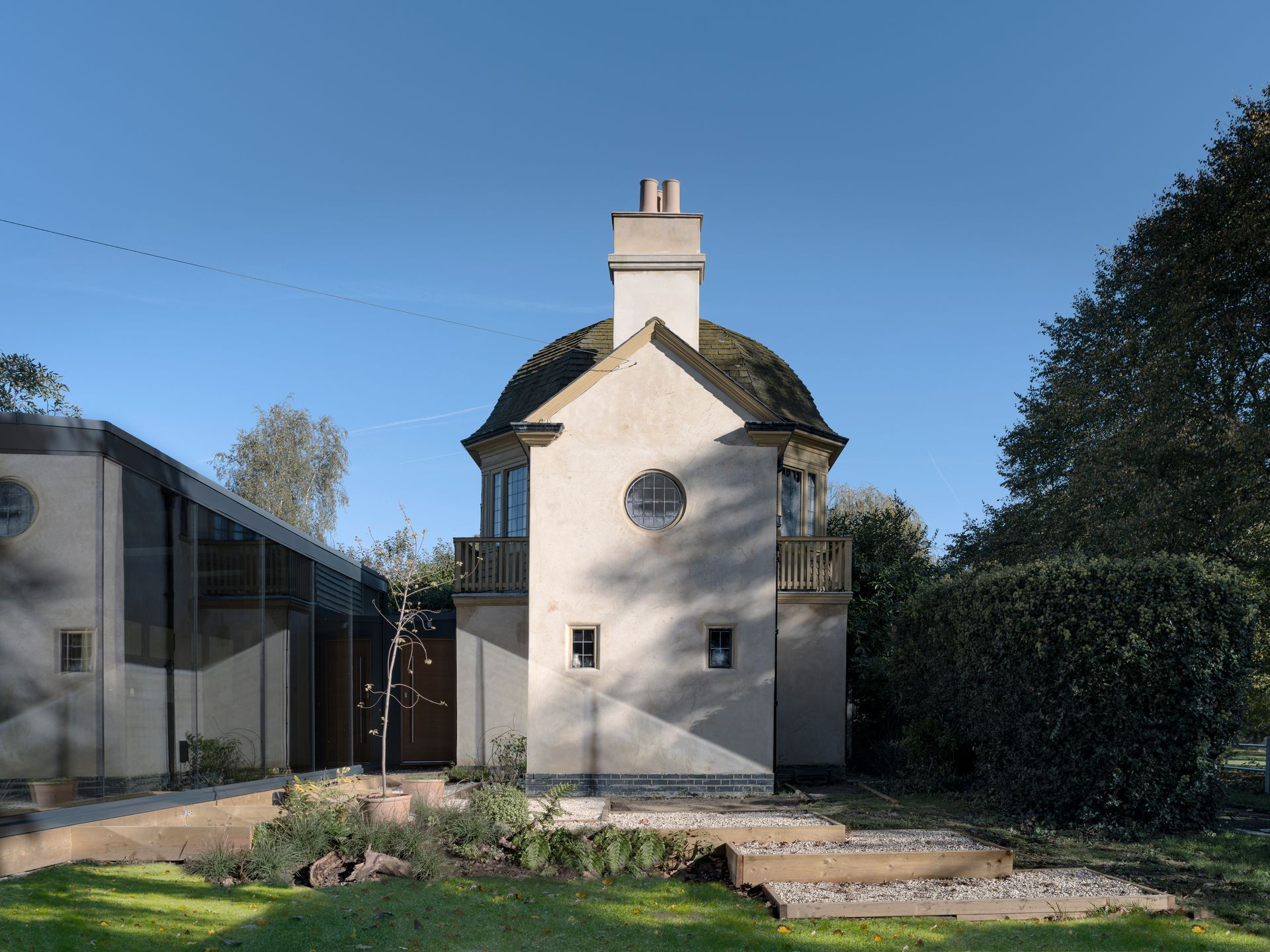
The Pavilion pictured in 2023
- Egmont View, by contrast, demonstrates the quiet power of invisible modernisation. Breathable walls, reclaimed materials, and discreet systems combined to improve comfort without altering the building's appearance.
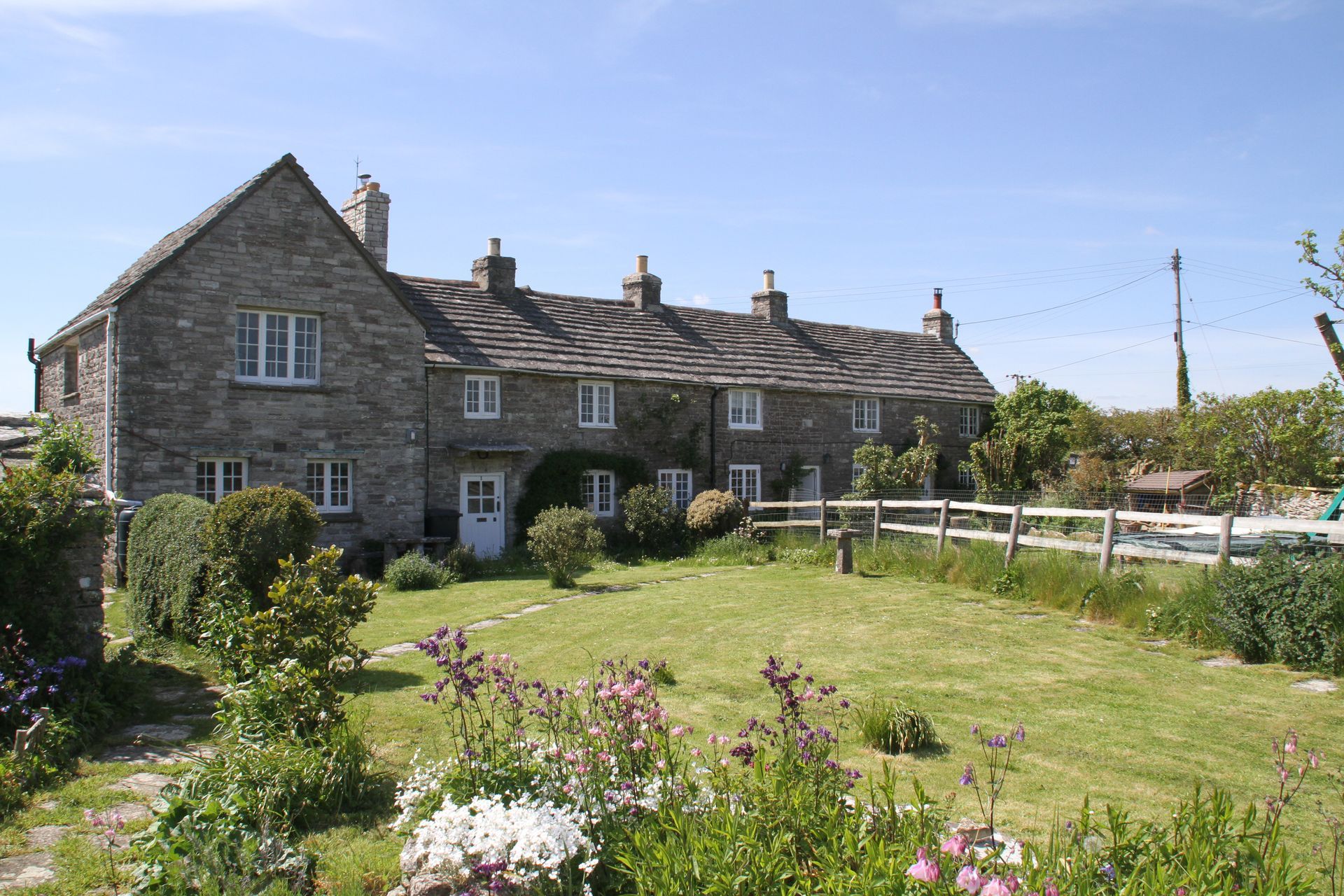
Gallows Gore pictured in 2015
Helping you do it the right way
Upgrading a Grade II listed home is never about imposing modernity. It's about carefully guiding a historic structure into the present with patience, respect and a sense of stewardship.
From our experience, five lessons stand out:
- Research everything from materials to historical context.
- Preserve original features they are irreplaceable
- Choose breathable, sustainable systems to protect long-term health
- Collaborate with experts planning officers, consultants, and craftspeople
- Balance ambition with humility to your home, has survived centuries; your role is to help it thrive for centuries more.
We specialise in reimagining listed buildings with architectural integrity, environmental sensitivity, and timeless design. If you're considering a restoration, let's ensure it's done right and beautifully
Click the button below in order to get in touch to start your restoration journey.
