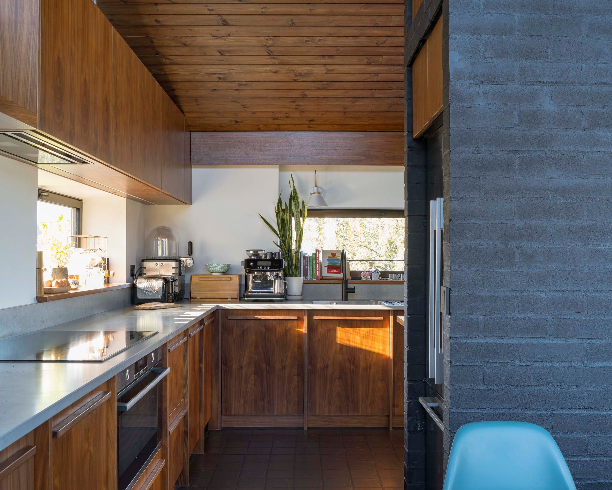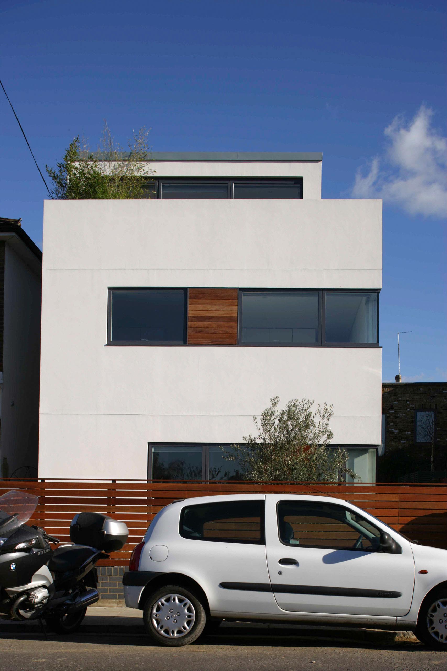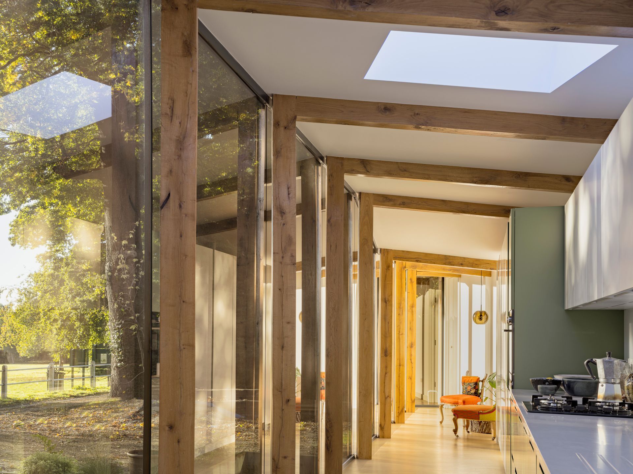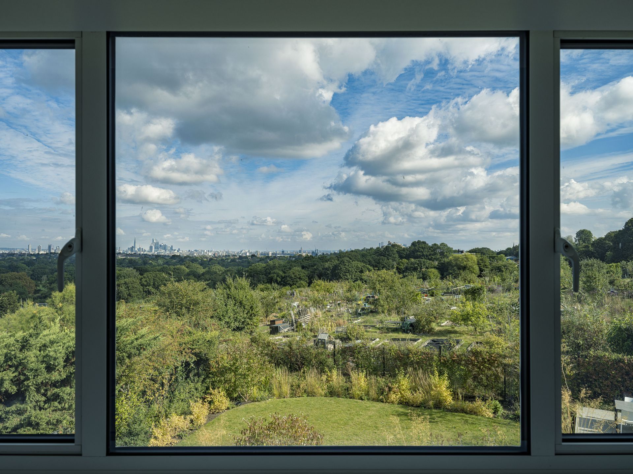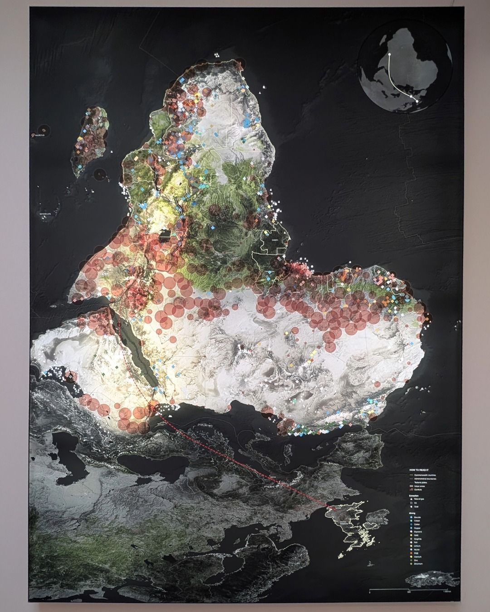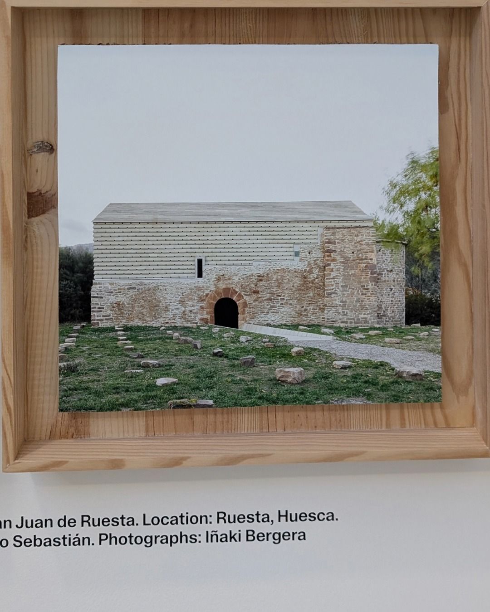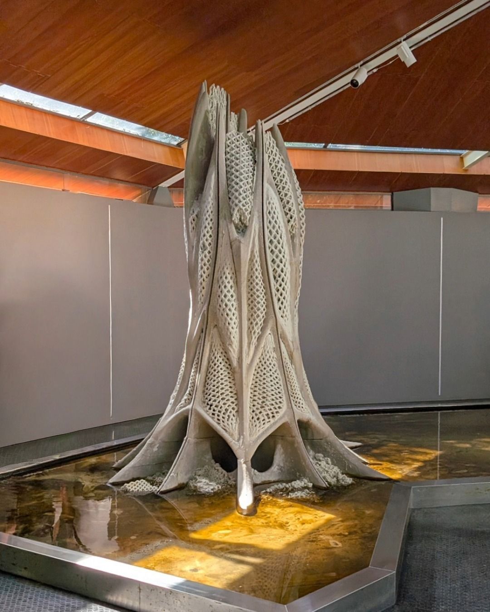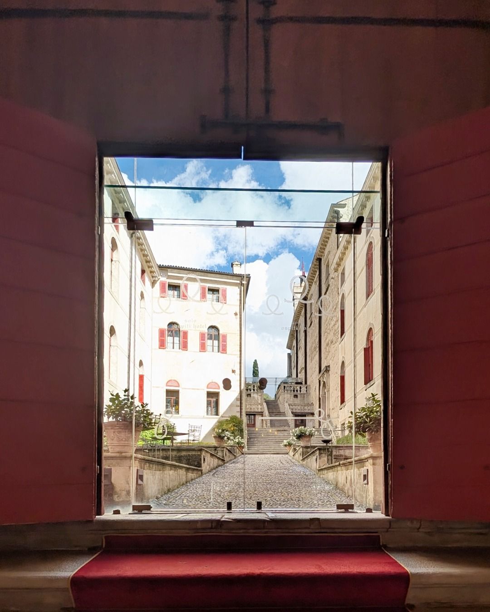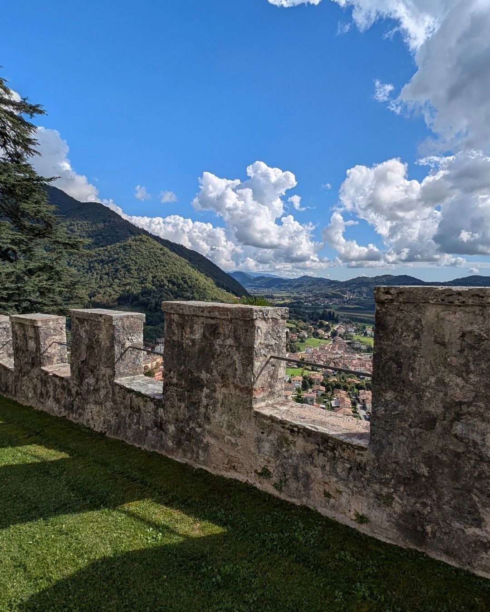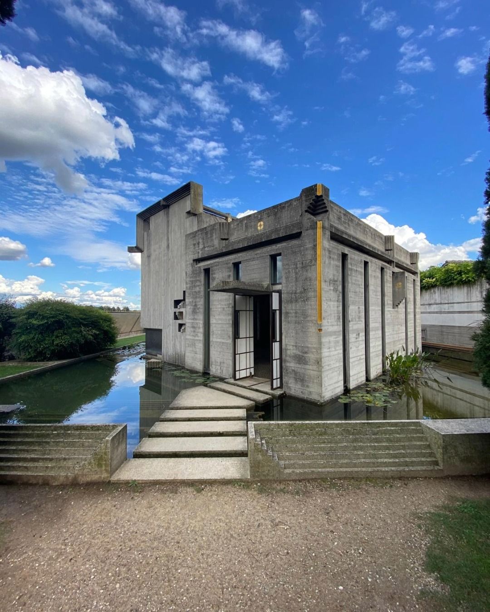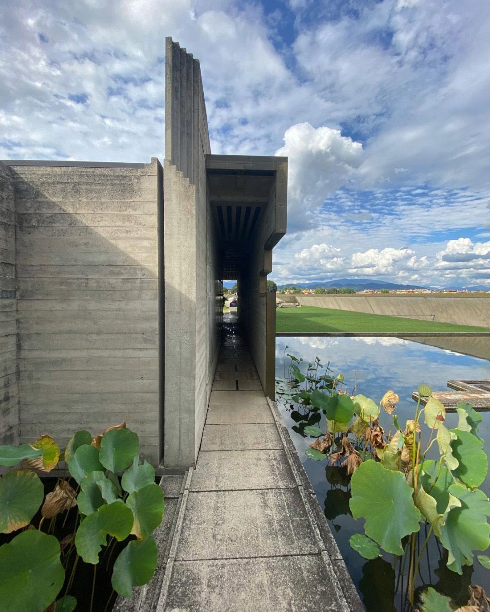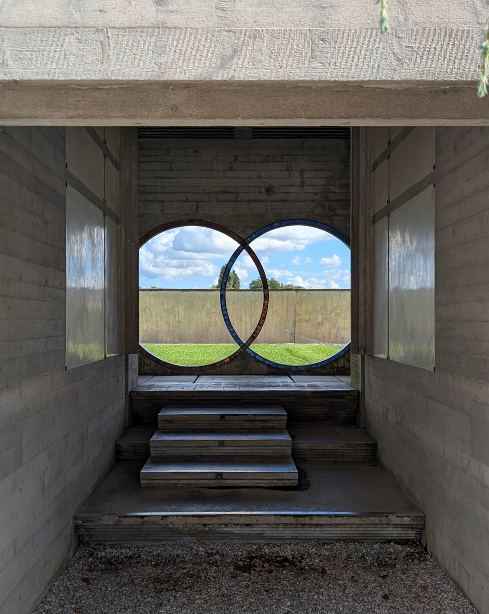Photos of the British Pavilion, the Spanish Pavilion, and various other interesting Pavilions
Across the Biennale, however, it was the quieter installations, that resonated most deeply. Those demonstrating how small, intentional choices (such as reclaimed timber, recycled aggregates, and low-tech construction methods enhanced by digital precision) can collectively drive meaningful change.
As a practice focused on retrofit, RDA found strong parallels here: fabric-first thinking, careful detailing, and the discipline to execute simple things beautifully.
Four reflections emerged from the visit:
- Urgency vs. Care – There’s a need to act swiftly on climate, but not at the expense of architectural integrity and craft.
- The Power of Reuse – Resourceful, grounded work affirmed RDA’s own belief in the transformative value of retrofit and low-impact design.
- The Importance of Thresholds – Details like a step, a shadow line, or a door handle continue to shape how people experience architecture.
- Human-Centred Design – Despite theory and technology, architecture must fundamentally serve the people who live, work, and move through it.
The Biennale reinforced a shared ethos: ask harder questions, respond with greater specificity, and always keep the human scale in focus. As Richard left Venice, the message was clear: the future of architecture must be sustainable, grounded in care, and meaningful for those who inhabit the spaces we create.
Part II: Mastermind Workshop in Venice – From Ideas to Practice
Following the Biennale, the AMI Mastermind group gathered for a workshop exploring the future of architectural practice, particularly the impact of AI. With twelve international practices represented, the group found common ground quickly: leading teams, refining marketing strategies, and preserving space for real design thinking.
Richard joined rich discussions about how AI might support rather than replace creativity. The tone was refreshingly open and practical. Participants explored prompt-writing frameworks, ethics, and real workflows where AI can quietly enhance quality, from briefing and concept generation to client visuals and meeting notes.
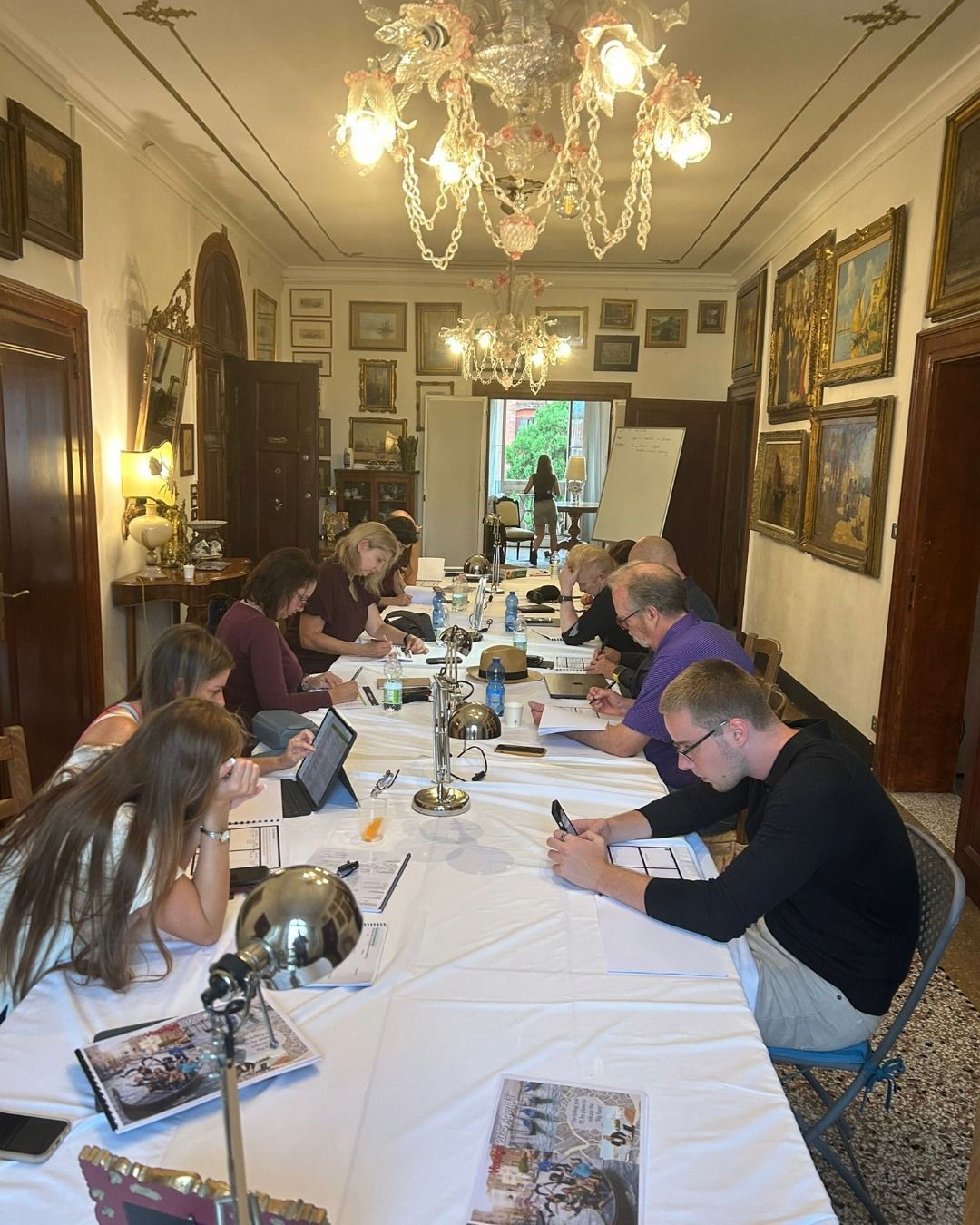
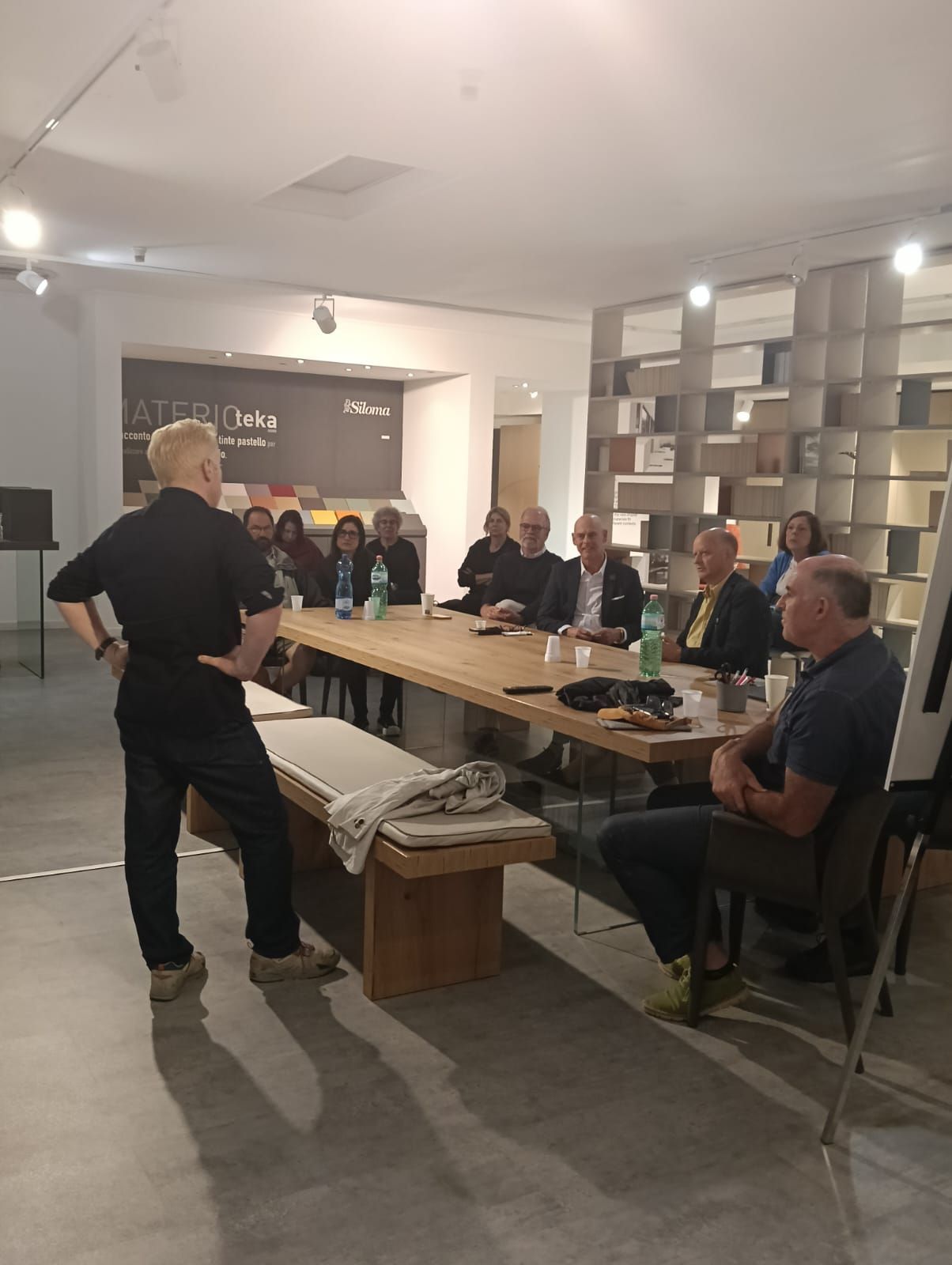
Photograph from the Architects Marketing Institute workshop and a photograph of Richard presenting to the group at the Antares showroom
Dan’s workshop stood out for its clarity and relevance. Rather than presentations, there were live demonstrations and generous knowledge sharing—tools, strategies, even failures. The atmosphere was one of collaboration, not competition, and an eagerness to explore how new technology can amplify rather than dilute design integrity.
Key takeaways brought back to RDA included:
- Clearer intake and onboarding processes
- Tighter, more focused design reviews
- Sharper communication internally and with clients
If Venice posed the big questions, the Mastermind workshop offered practical answers. Together, they reinforced a shared commitment to architecture that balances judgement, care, and clarity, using technology to protect the time and space needed to do great work.
Part III: The Dolomites – CastelBrando to Scarpa: Lessons in Scale, Craft, and Meaning
After the intensity of Venice, a journey into the Dolomites offered a dramatic shift in scale and atmosphere. Richard travelled north to CastelBrando, a fortress carved into the mountains, accessed by a funicular that lifts you from valley floor to cliff edge. With its mass and presence, the castle reads like a lesson in siting, strategy, and material expression. Solid where it needs to be, open where it must.
If Venice was about provocation, CastelBrando was about permanence. Its robust materials—stone, lime, and timber, are softened by elegant sequencing: narrow corridors that expand into bright terraces, shaded interiors that open into courtyards. The architecture is grounded yet graceful, a reminder that weight and refinement are not opposites.
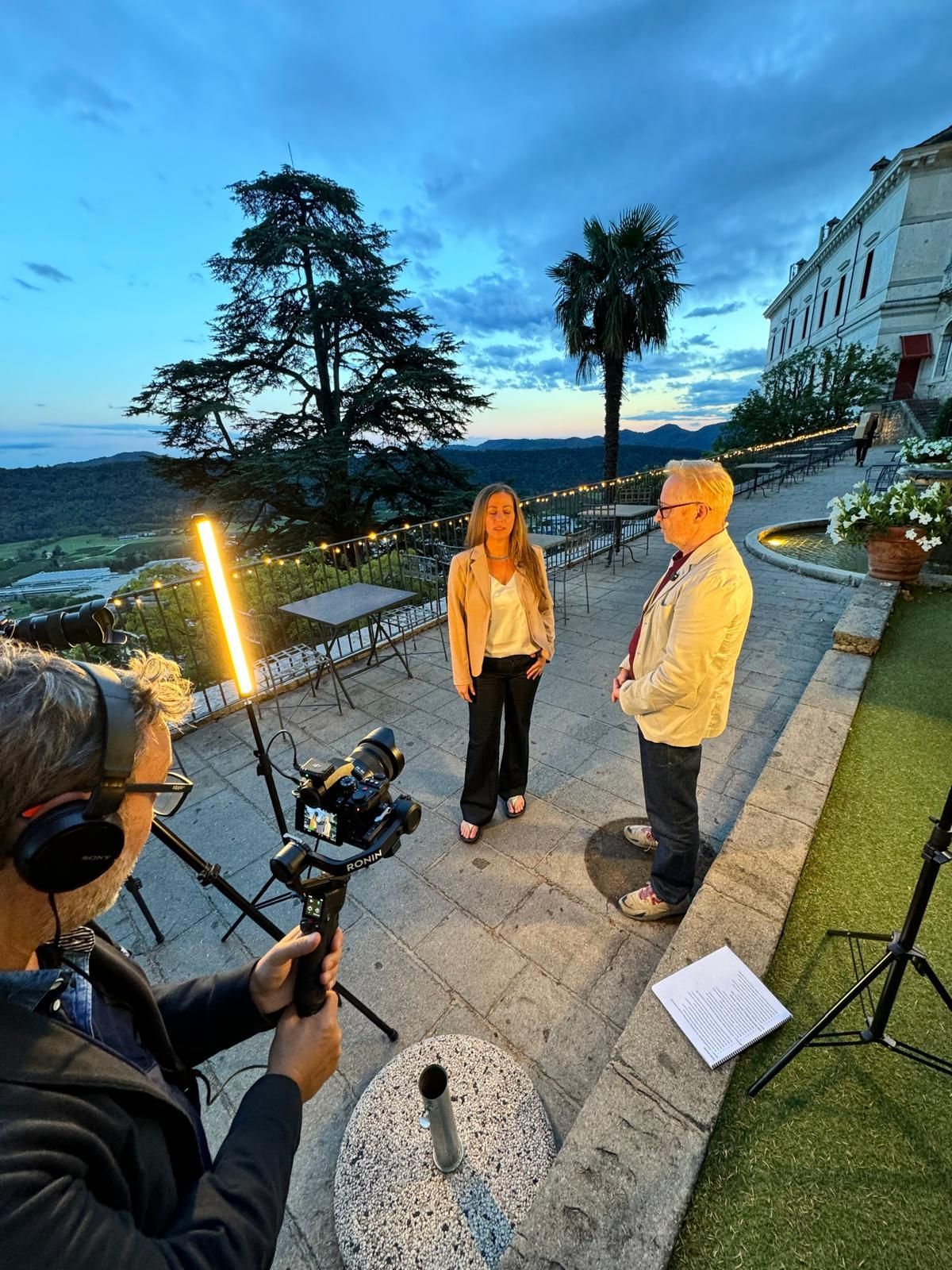
Photos from CastelBrando and Richard being interviewed by Dawn Christine for a DesignTalk episode
From CastelBrando, the group moved to the Brion Cemetery, Carlo Scarpa’s masterwork. Here, the monumental gave way to the meticulous. Scarpa’s treatment of water, joints, and materials created a deeply personal and tactile experience. Concrete, brass, and moss come together at the scale of the hand to form a spiritual landscape, one where every detail speaks with intention.
For Richard, the shift from fortress to gravesite illuminated a powerful through-line: architecture is the considered arrangement of forces, whether territorial or intimate. This sensibility—restraint, clarity, and deep material care, echoes RDA’s work in retrofit and Passivhaus. It’s about respecting context, editing with precision, and letting detail carry the emotional and experiential weight.
Photos from the Brion Cemetery
Coda: The Through-Line
From the provocations of the Biennale to the practical strategies of the workshop and the quiet lessons of the Dolomites, a common thread emerged: precision with purpose.
- Ask better questions
- Use tools to reclaim time for thoughtful design
- Build with care, materially, energetically, and ethically
- And remember that the moment a door opens, or a shadow falls, is where architecture meets life.
This journey left RDA Architects both challenged and affirmed, committed to designing architecture that’s sustainable, thoughtful, and profoundly human.
