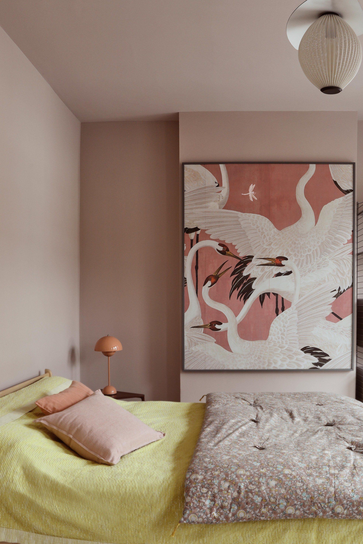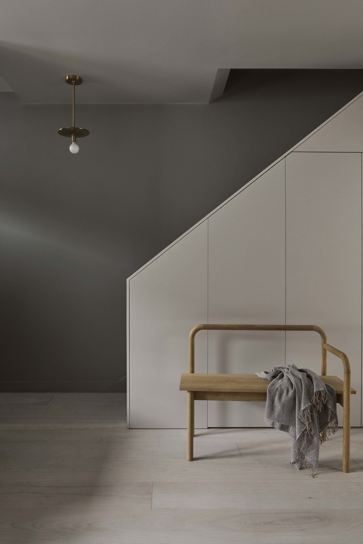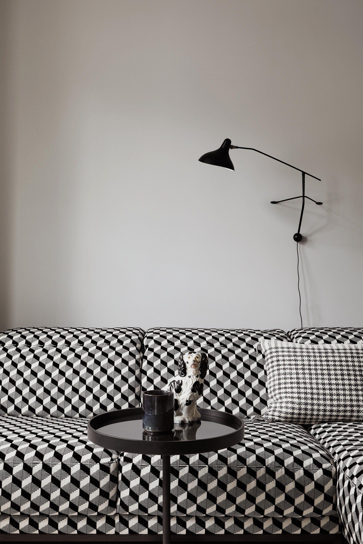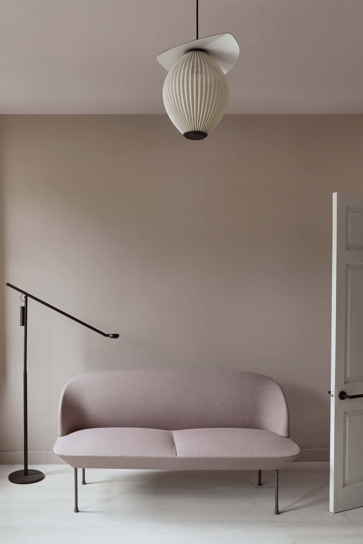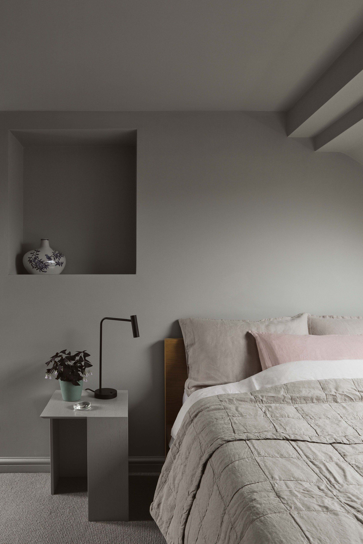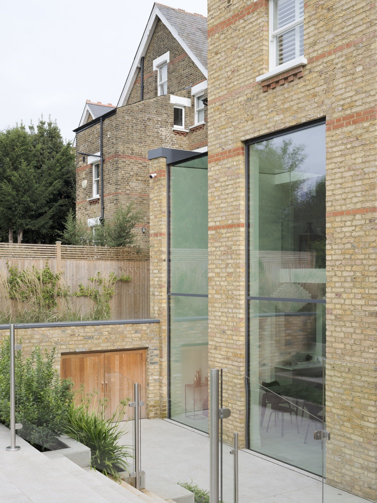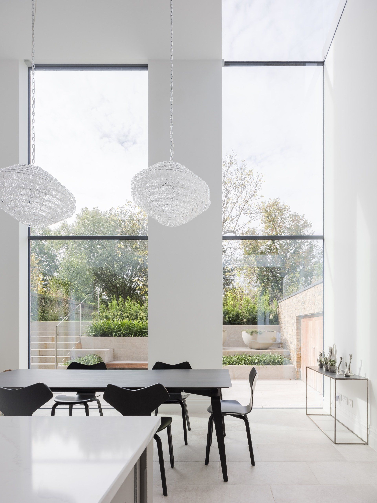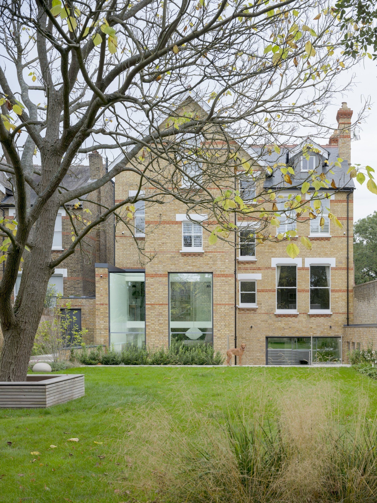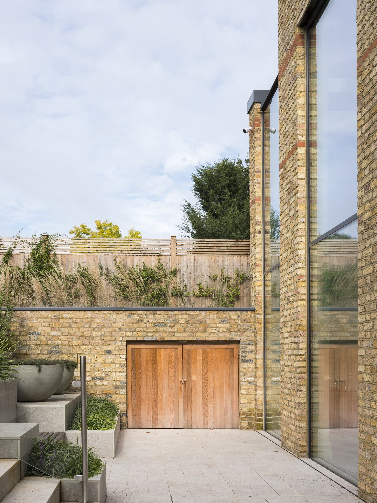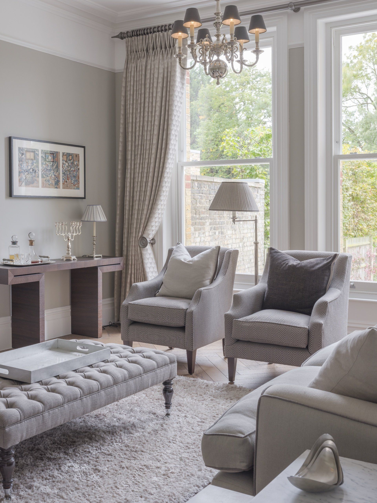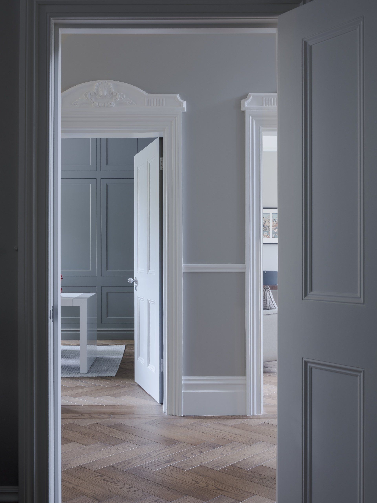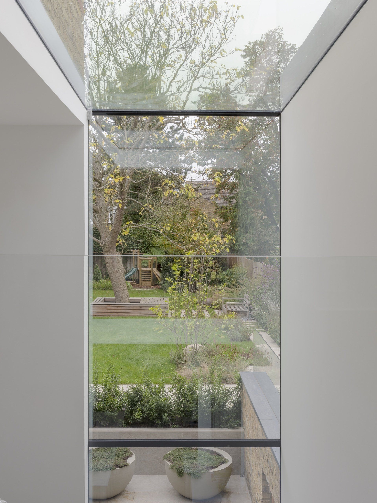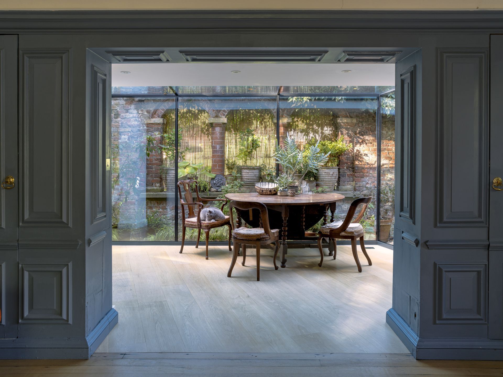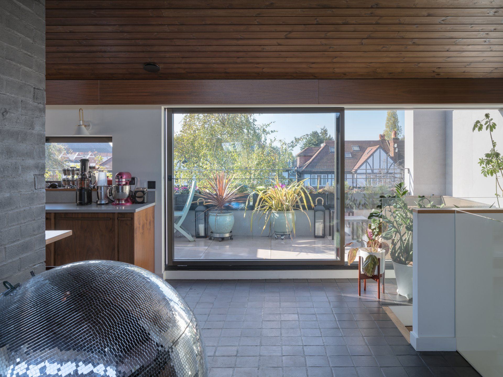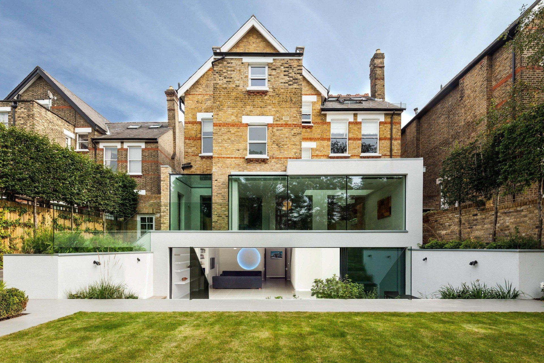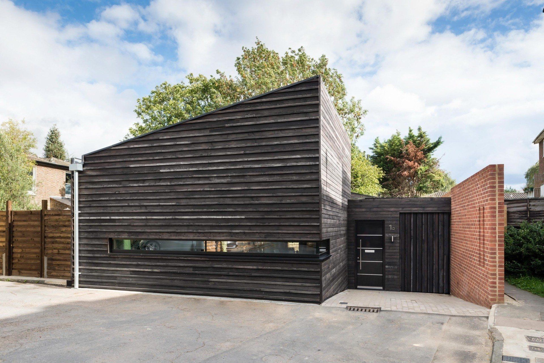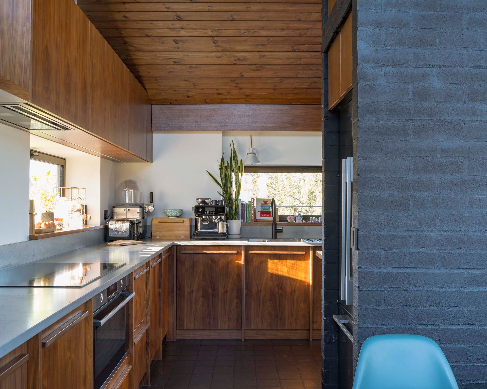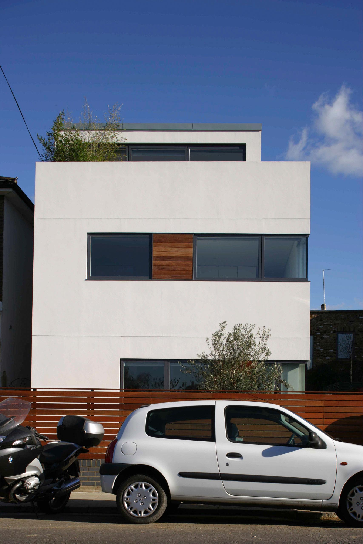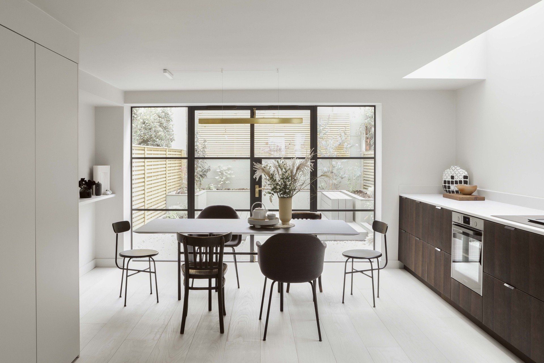
The ground floor was extended to the rear and side, opening up all internal walls and building in storage underneath the stairs, running the full length of the ground floor. A large crittall type door opens on to the small garden, whilst a 5 meter long glass roof floods the room with natural light.
A canvas of muted tones and natural timbers was chosen to complement the space, whilst the kitchen units, an Ikea hack, provide contrast and simplicity.
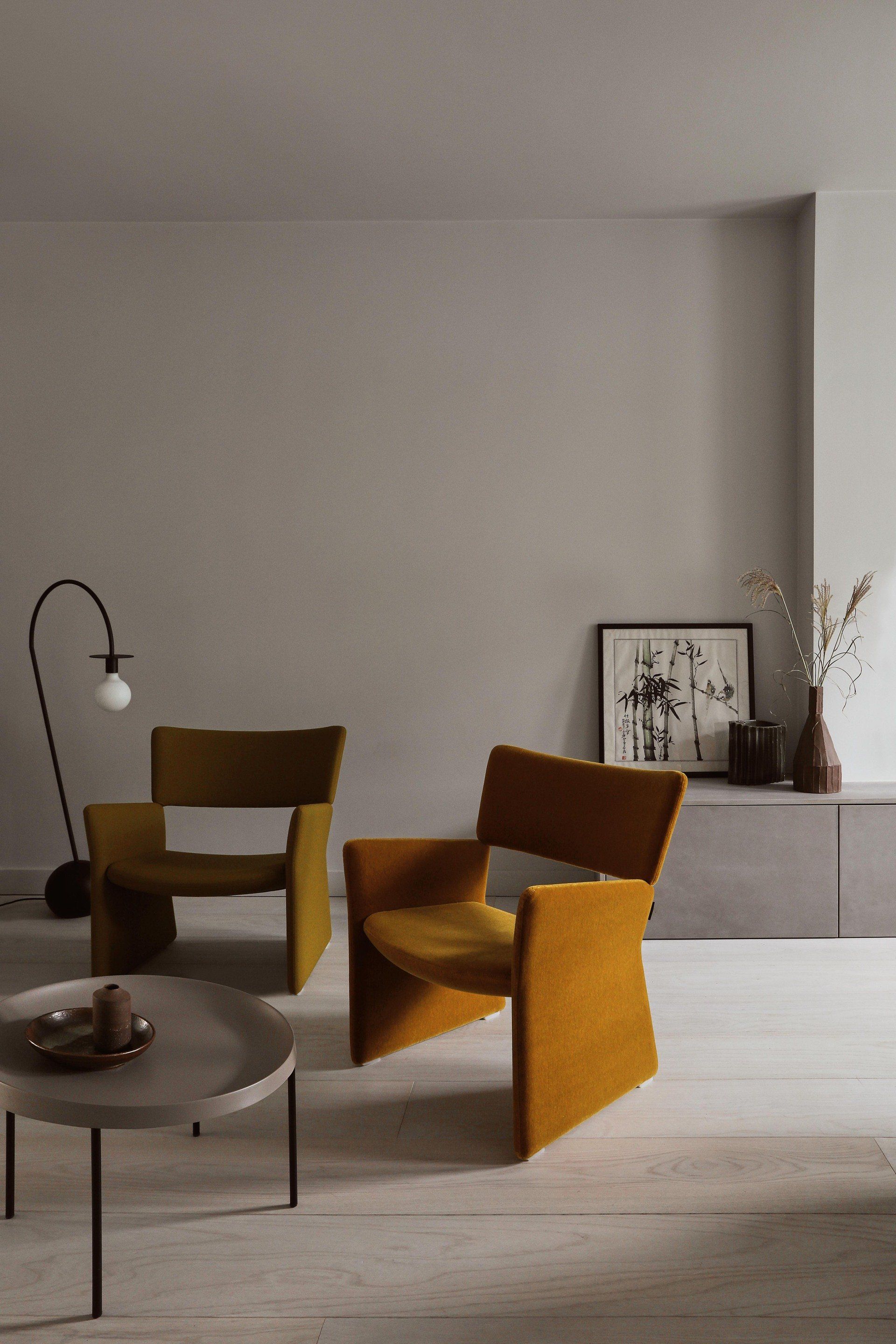
Feeling inspired? Ask an expert.
Book a free 30 minute consultation today with with
one of our lead Architects.
Ease your mind and take the first step towards your future home with confidence. No commitment, flexible timings.


