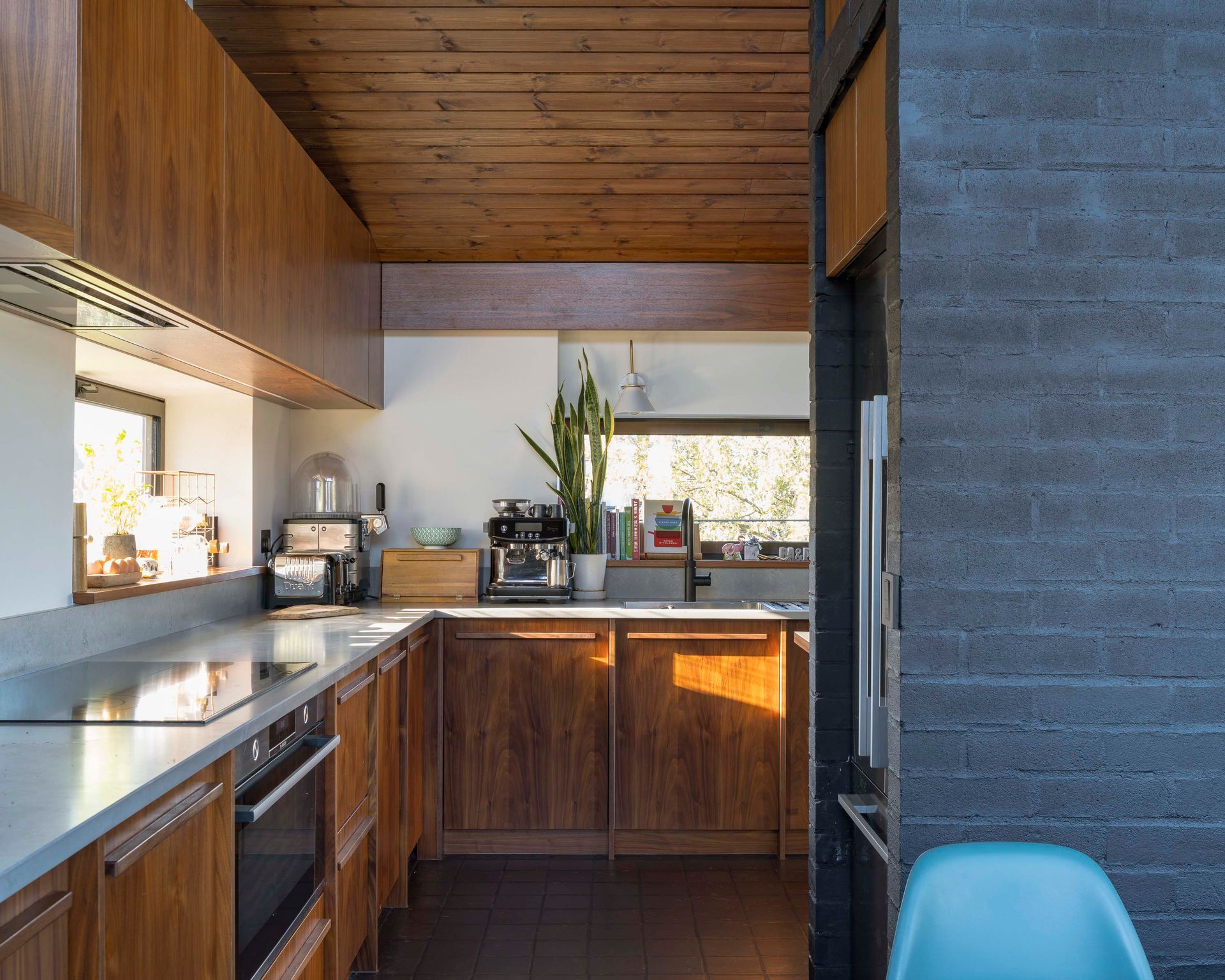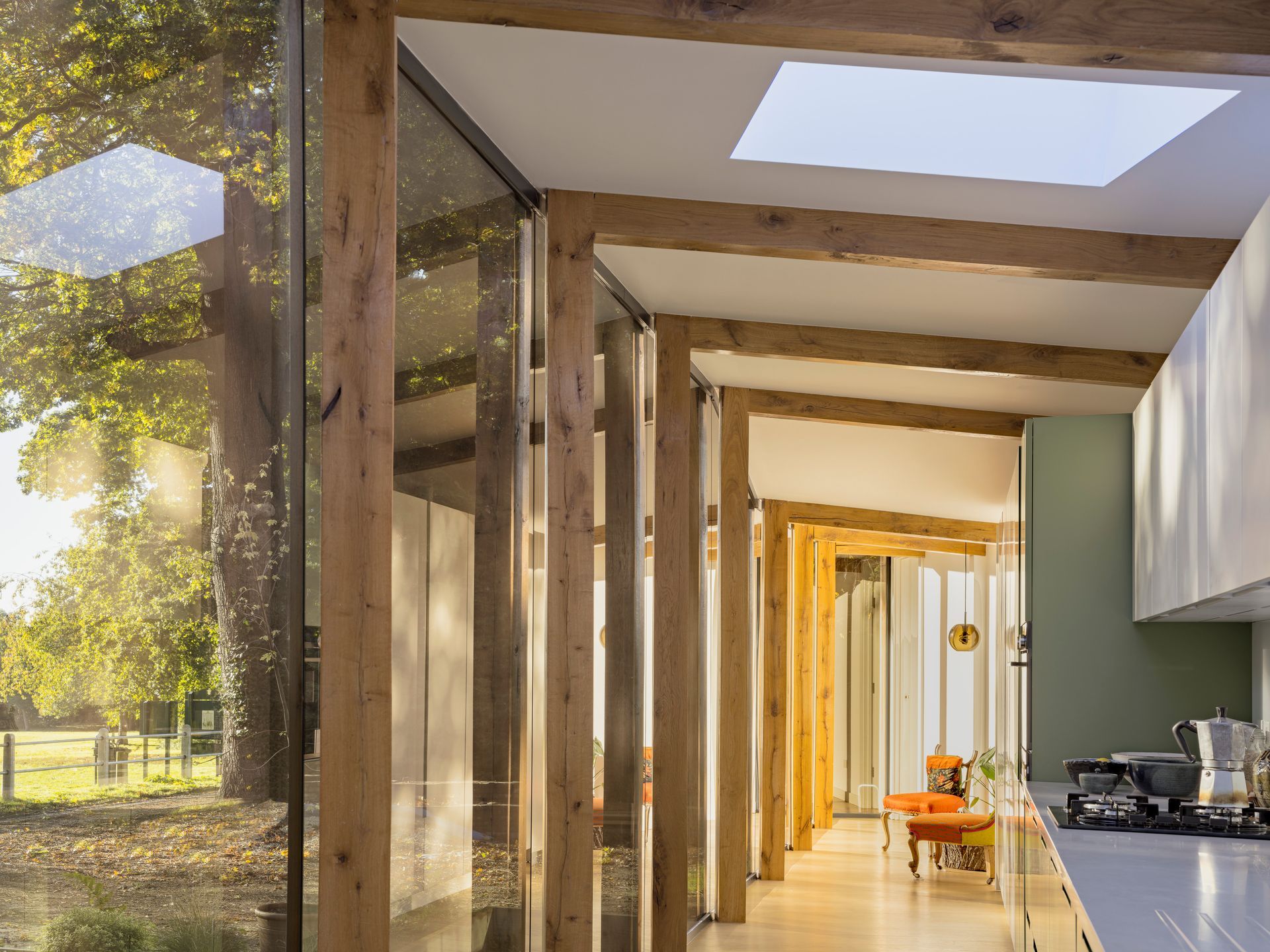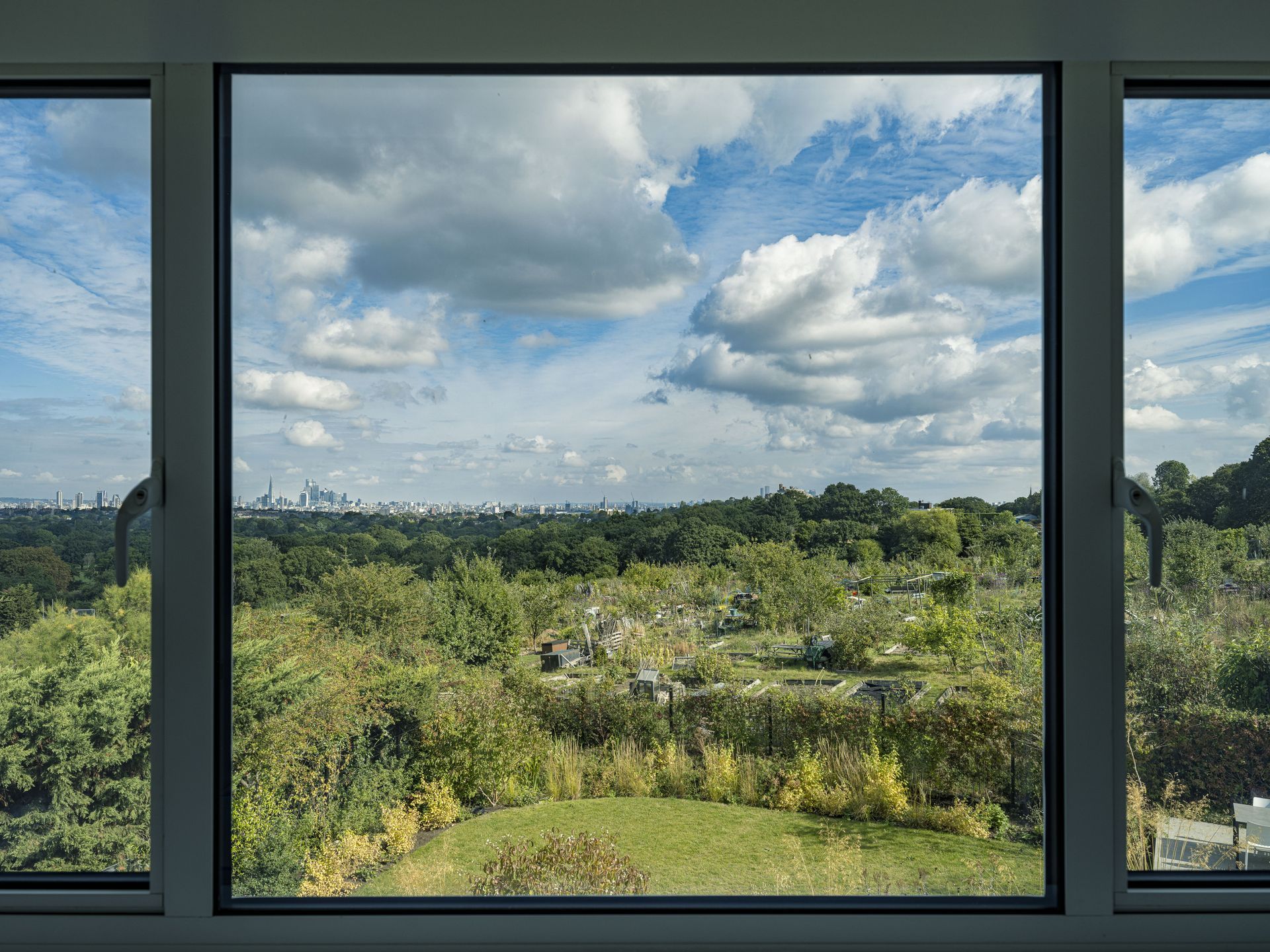What Makes Brownfield Sites Unique?
Across the UK’s cities, thousands of small, disused plots sit idle: the remnants of former garages, workshops, and scrap yards. These brownfield sites, often dismissed as too constrained or contaminated for development, represent an untapped opportunity. Yet within these limits lies enormous potential. When approached with imagination and technical rigour, they can become prototypes for compact, sustainable urban living.
Projects on brownfield sites are unique in their demand for a precise balance between innovation, practicality, and sustainability; ultimately, every square metre counts. And the result can be one of the most rewarding in contemporary housing design.
Our project, Eva’s House, completed in 2005, offers a compelling example. Built on the footprint of two derelict garages in Southeast London, this modest three-storey home demonstrates how a forgotten plot can be transformed into a durable, adaptable dwelling that continues to perform nearly two decades later.
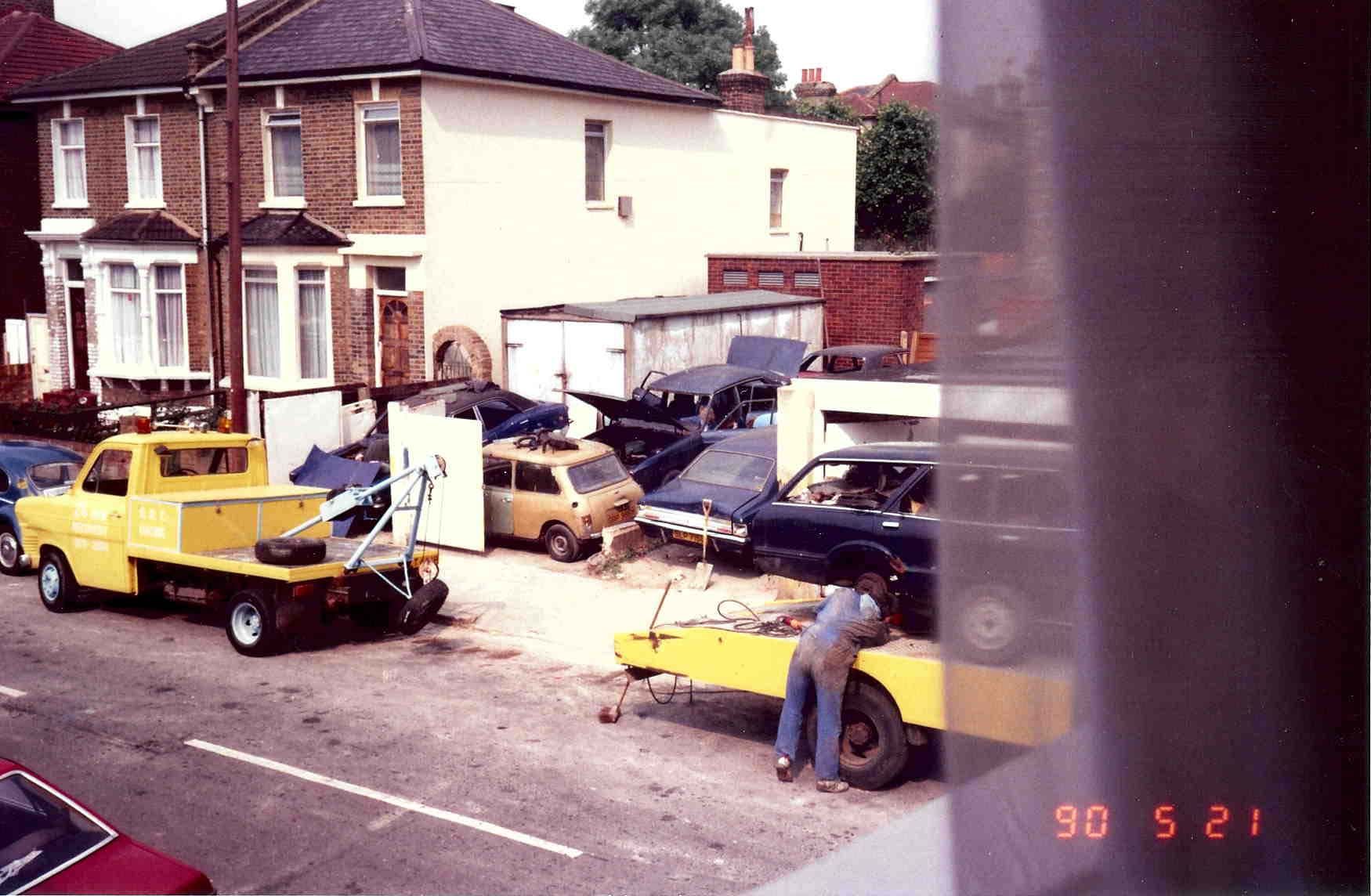

Unlocking the Potential: Eva's House Case Study
The original site measured just 6.5 by 6 metres and was a derelict car scrapyard just large enough to house two vehicles. The site came with all the usual challenges of brownfield development: contaminated ground, a substation to the rear, and limited access to light. Yet through careful planning and inventive design, these constraints became catalysts for innovation.
The brief was clear: create a sustainable, affordable home within a modest £150,000 budget, for a young family of four.
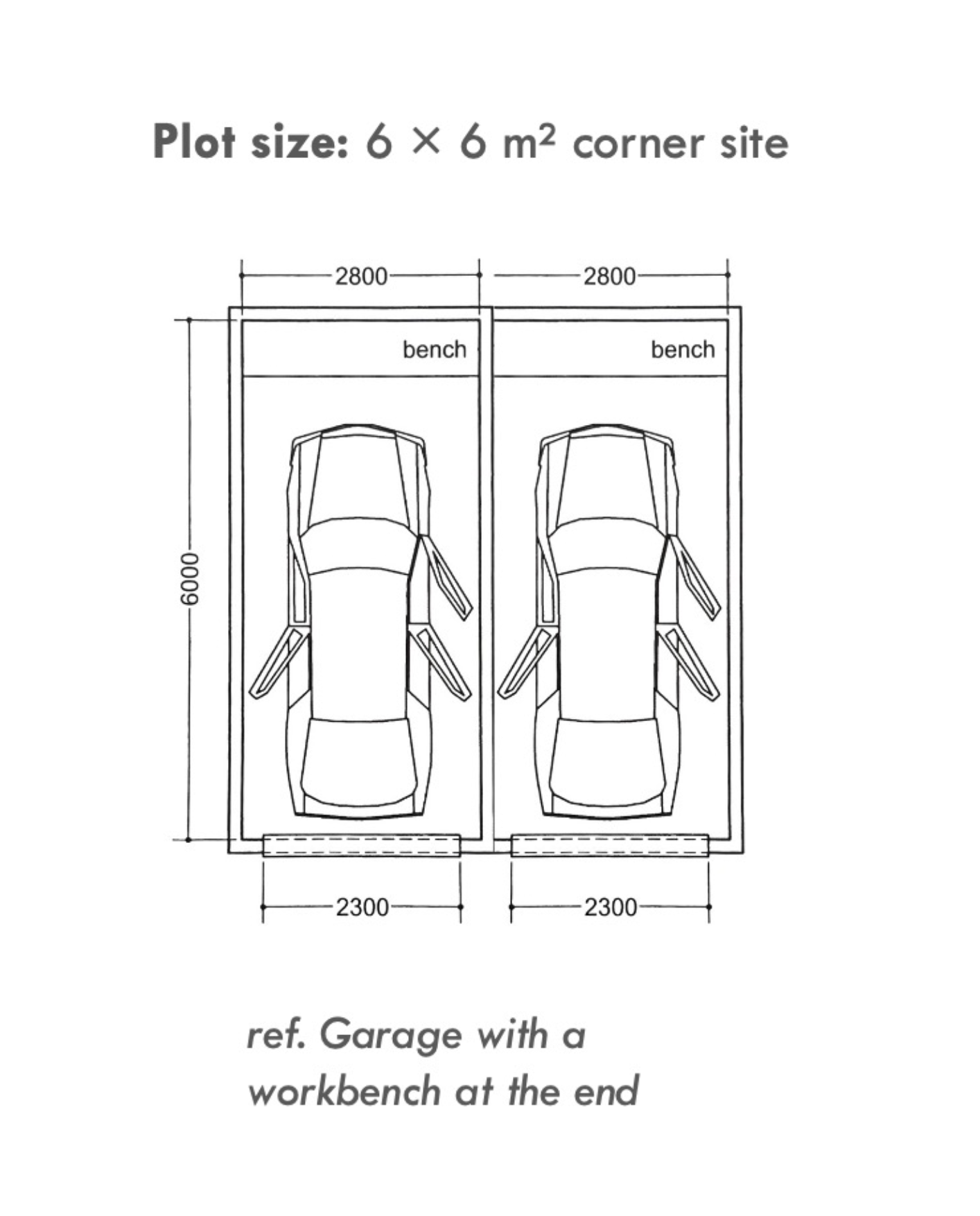
The aim was not only to make best use of the space but to test how small, leftover sites across the city could be unlocked for housing. In doing so, the project became a prototype for how affordable, modular homes might multiply across brownfield land. At the heart of the design was a simple idea: a component-based system that delivers quality, efficiency, and adaptability.
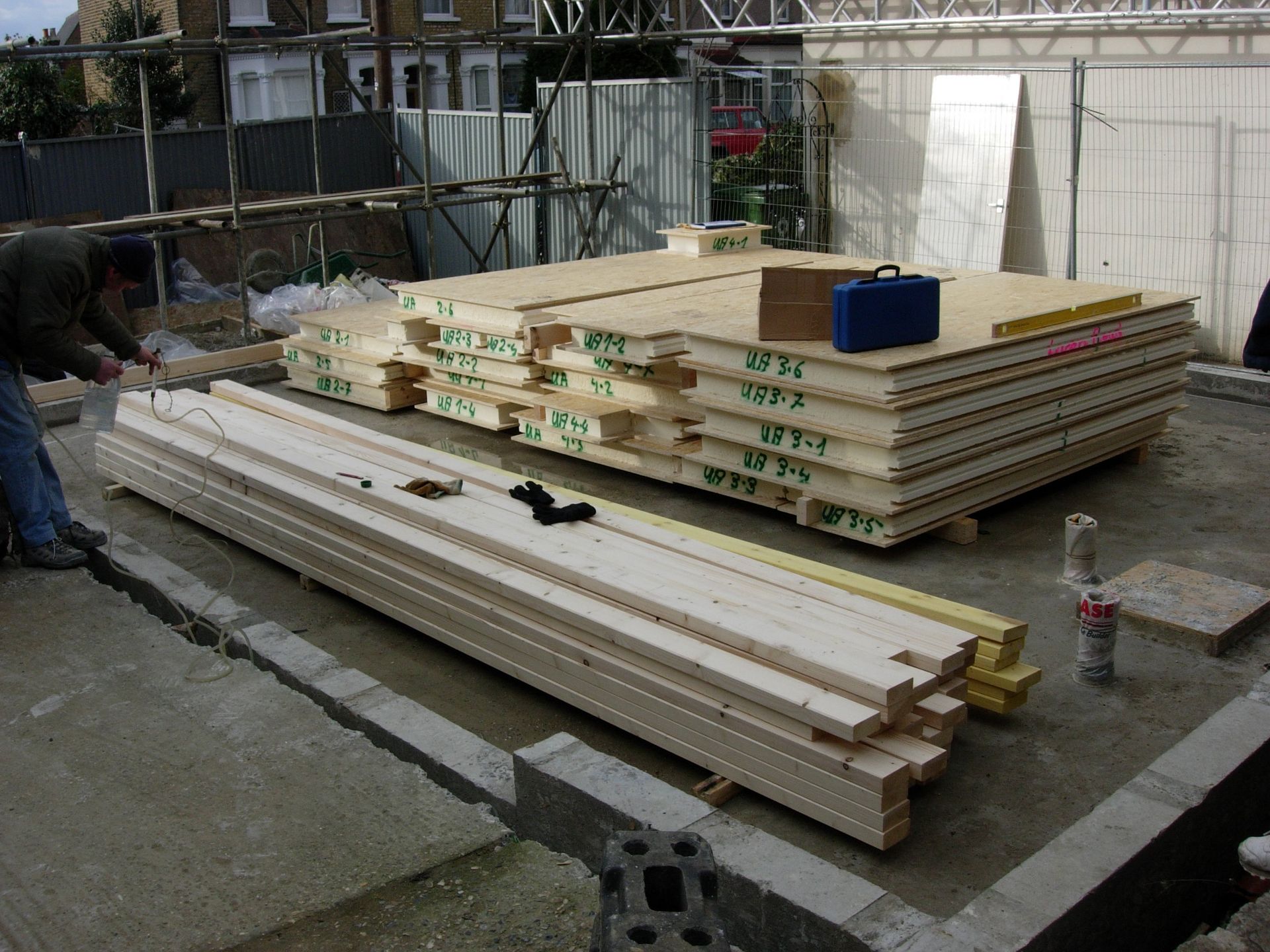
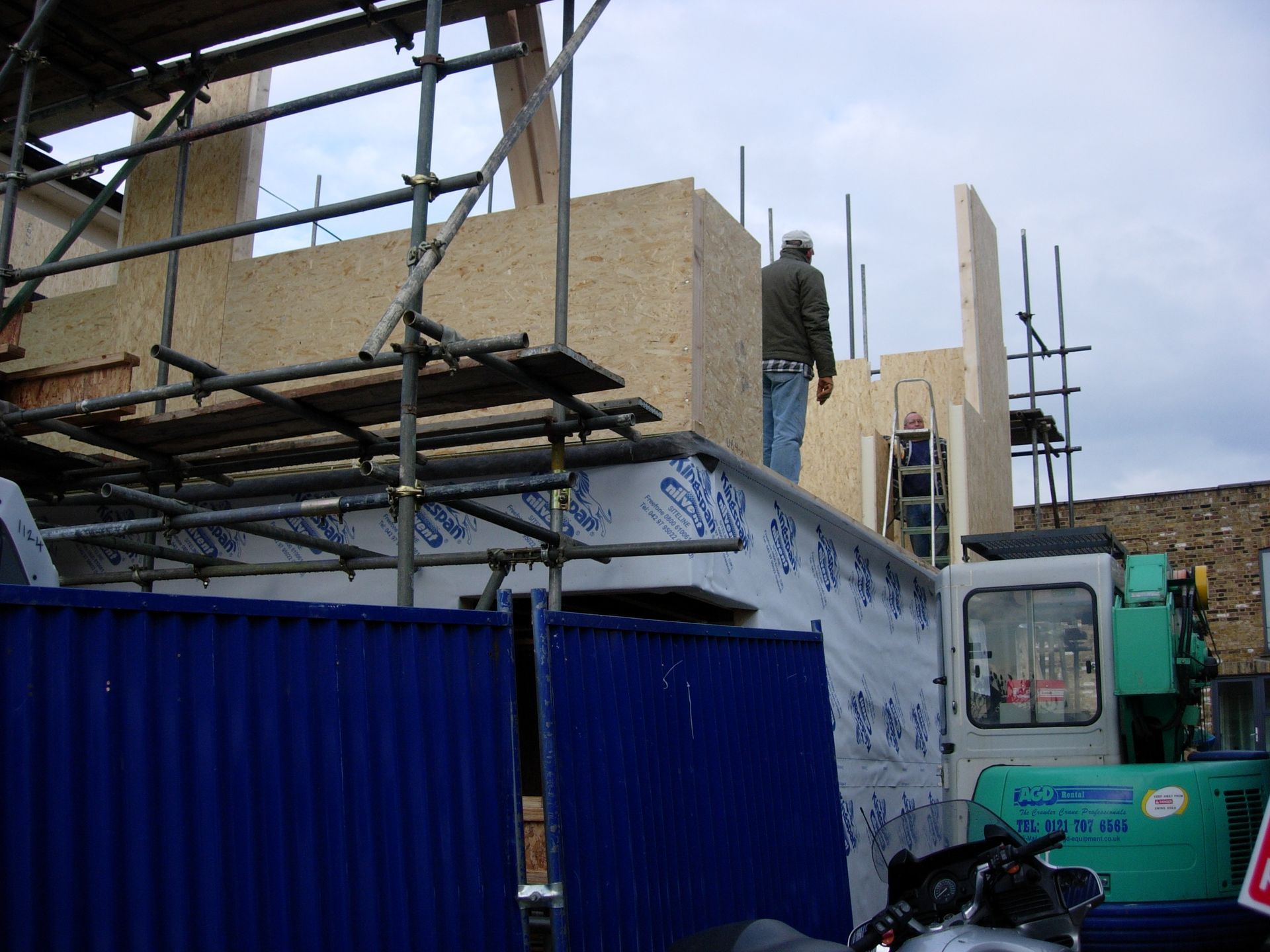
RDA was the first in the UK to use modular construction for a single domestic dwelling, and the results were excellent: assembly was rapid, the superstructure was erected in just three weeks, and the entire construction lasted only six months. The panels were pre-cut, minimising waste, and no structural steel was required beyond the balcony brackets.
Eva’s House was the first residential project in the UK to use TECHAUS structural insulated panels (SIPs), enabling not only rapid construction but also excellent airtightness. Although Passivhaus certification did not exist in the UK at the time, the house was designed in that spirit: breathable, thermally efficient, and exceptionally low energy.
The result is a compact, energy-efficient house that maximised light, space, and flexibility; three storeys in height and modernist in design. A southwest facing lightwell draws daylight deep into the plan, while a compact footprint and efficient form ensure minimal energy demand.
Two decades later, its performance remains exemplary and recognised. Eva’s House is an Architecture Today Awards 2025 Finalist for buildings that stand the test of time, noted for its remarkably low annual energy demand of 42 kWh/m², minimal maintenance and consistently low running costs.
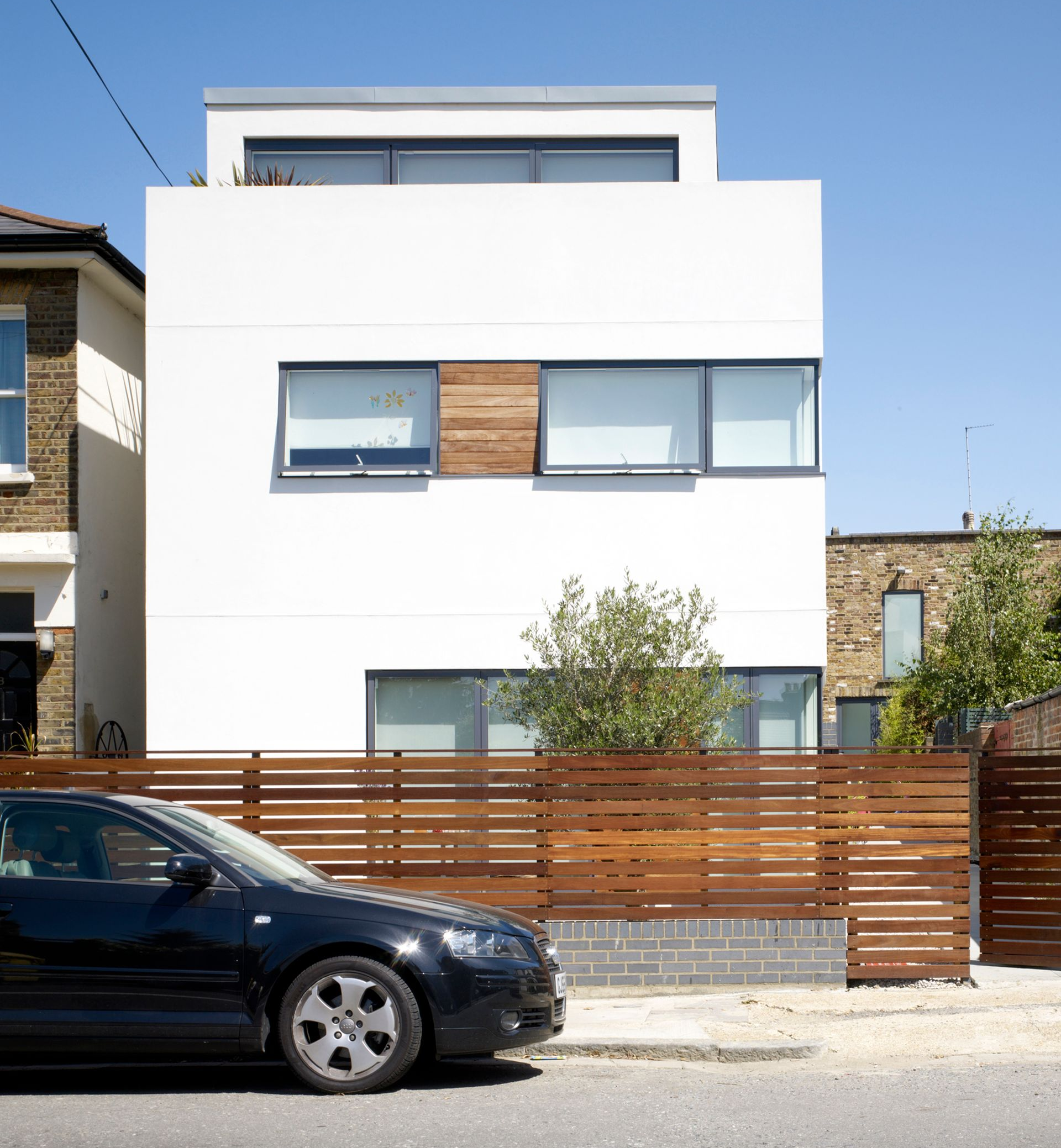
Modular Thinking and Replicable Systems: For Future Cities

The success of this small home lies in its replicable logic. Prefabricated components allowed for quick assembly, reduced waste, and ensured consistent build quality. Combined with standardised dimensions and a carefully resolved plan, this formed the foundation for an affordable modular housing system that can be multiplied across other brownfield plots, otherwise unused.
The approach demonstrates that sustainable, affordable housing need not rely on large plots or excessive budgets, only on intelligent form and precise execution: unlocking value in forgotten sites across our cities. Nearly two decades on, Evas House continues to perform exceptionally well, proving the durability and long-term advantage of airtight, prefabricated construction.
The principles are straightforward but powerful:
•
Compact, adaptable layouts that can evolve with occupants’ needs.
•
Insulated
panels that create high-performance airtight envelopes with minimal thermal bridging.
•
Prefabricated, standardised parts that reduce cost and build time.
• Provision for future upgrades such as solar panels or heat pumps without structural change.
Together, these elements form an affordable component housing system: a replicable model for contemporary urban living and a blueprint for unlocking the potential of brownfield London.
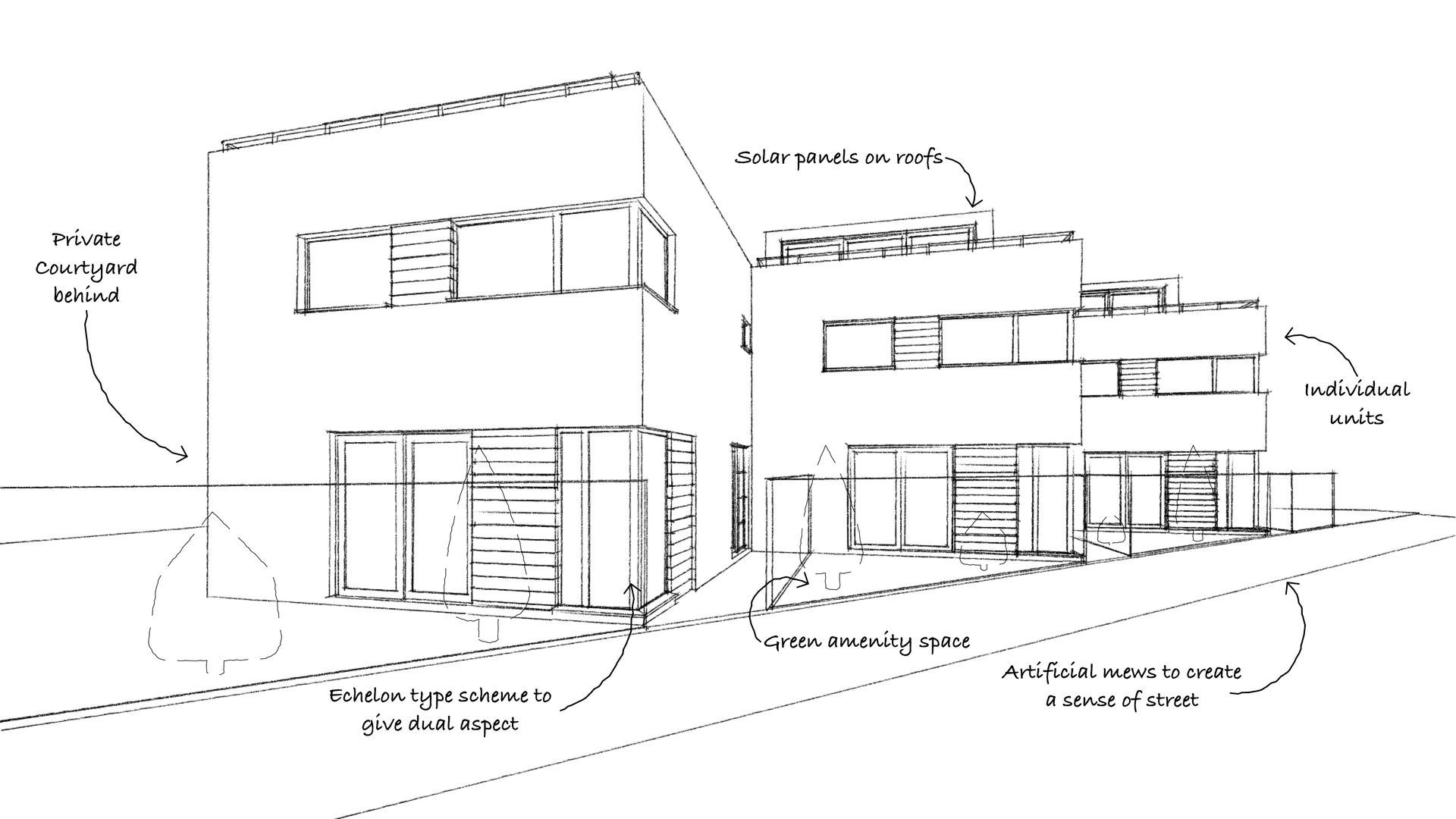
Designing for Longevity
Sustainability is not only about how a building performs today, but how it endures. Two decades later, Eva’s House continues to demonstrate the value of simplicity and foresight, performing exceptionally well. Its structure and finishes have required minimal maintenance (an ode to careful choices regarding robust materials); the entire home, optimised for thermal efficiency, still meets contemporary energy benchmarks.
Inside, the home has adapted seamlessly over time - the internal layout was designed for change. What began as a two-bedroom dwelling with a top-floor living area has become a three-bedroom family house, all without structural alteration. The flexible plan, natural lightwell, and compact footprint continue to support modern living with ease.
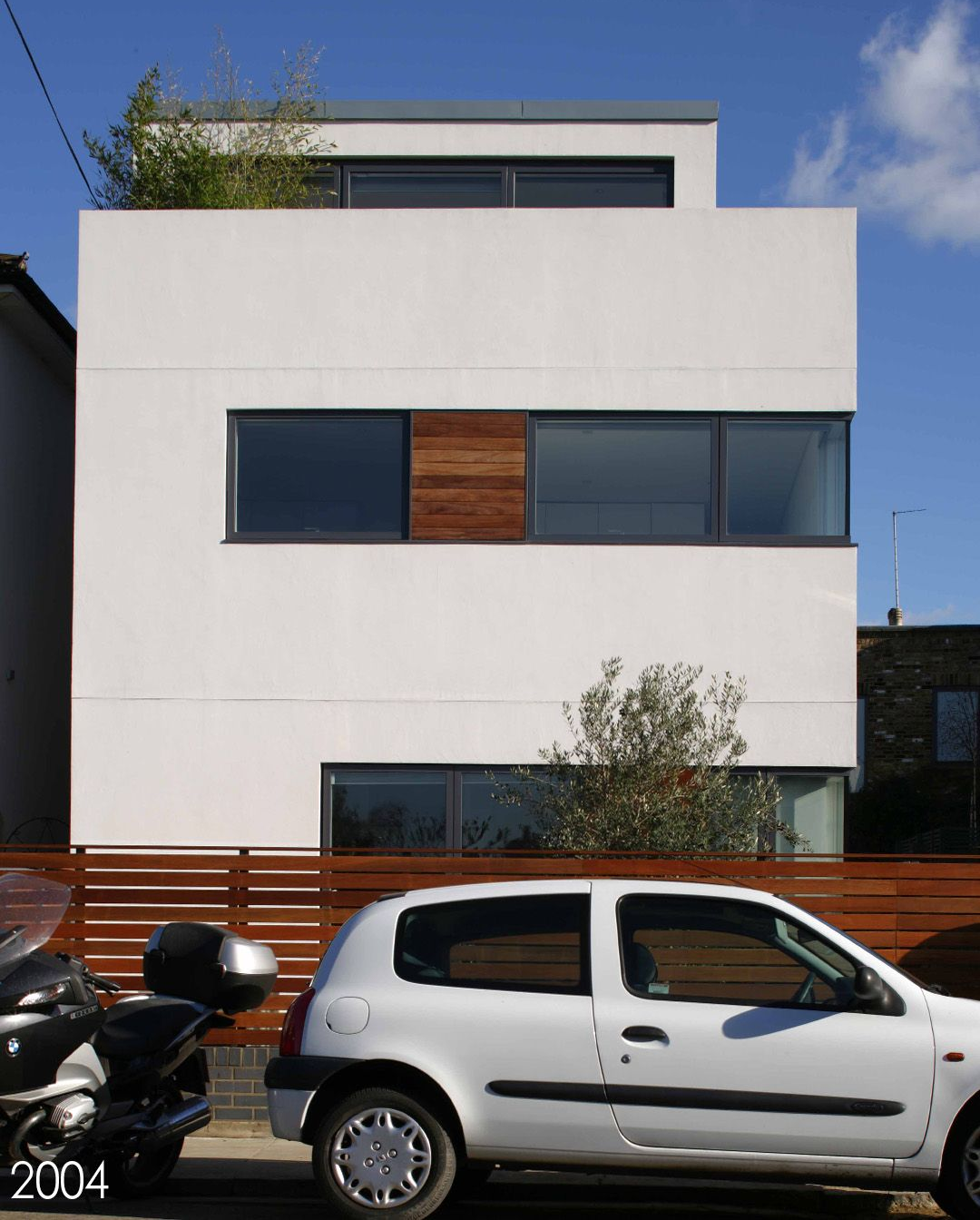
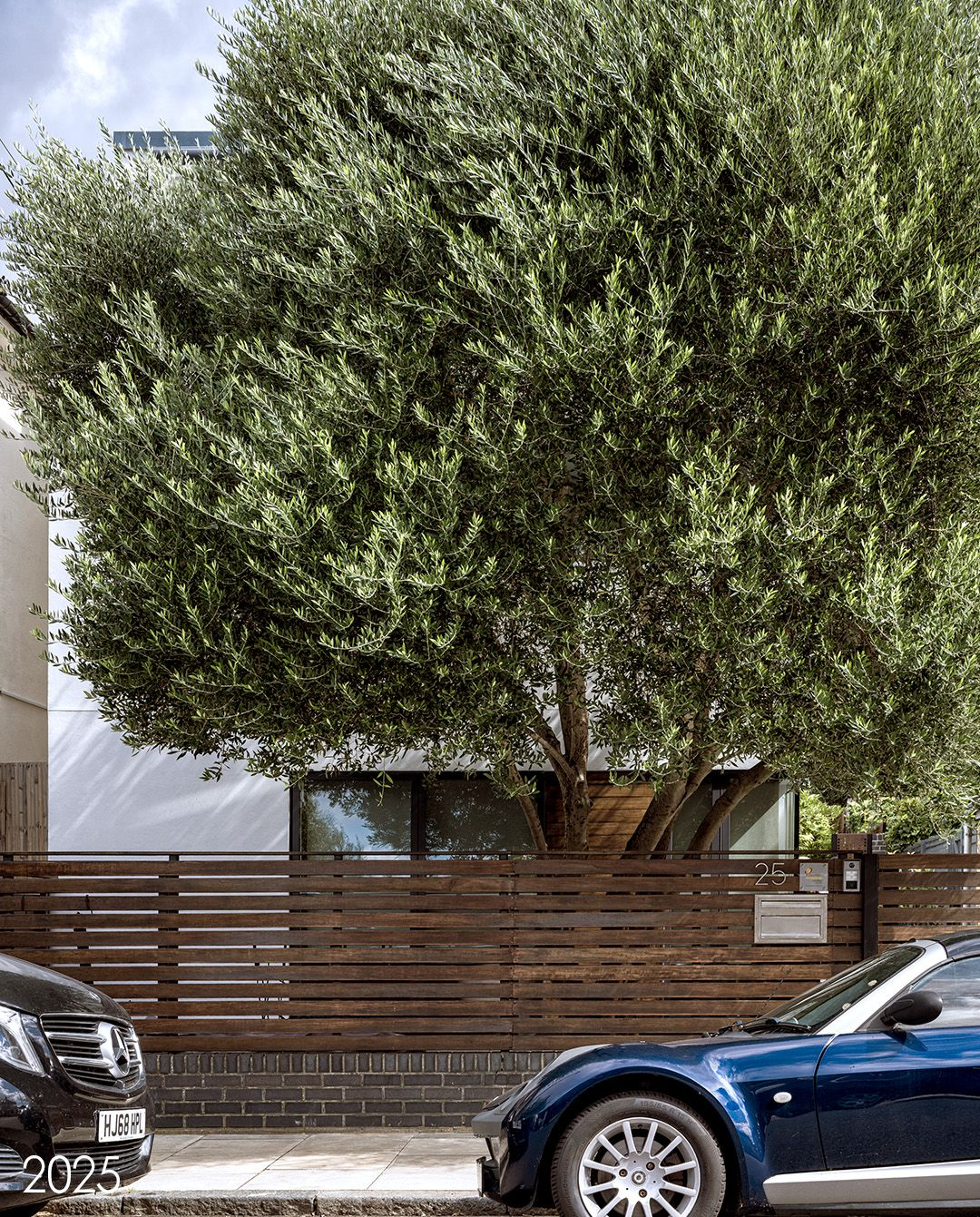

Lessons for the Future
If one small project on a 6-metre-wide plot can deliver such longevity and performance, the implications for urban regeneration are significant. Brownfield sites across our cities could host thousands of similar homes, each contributing to sustainable growth while maintaining affordability and quality.

From Eva’s House, many lessons stand out:
- Compact form, generous light: Even the smallest sites can feel spacious with well-placed openings and a thoughtful plan.
- Thinking beyond the first handover: Materials, layout, and energy systems must all work together to support a building’s long life with minimal intervention.
- Fabric first: Energy performance begins with the envelope. Prefabricated panels, airtight detailing, and breathable materials ensure long-term efficiency.
- Future ready: Planning for future technologies (e.g. solar, MVHR, heat pumps) means a home can evolve without disruption.
As cities seek to densify sustainably, projects like this one show that quality, affordability and longevity can coexist. These are not just one-off experiments; they are seeds for a scalable future. Multiplying modular, low-energy homes that respond intelligently to their context, we can multiply this success - turning forgotten land into opportunities for resilient design.
In essence, enduring design is about more than longevity; it’s about foresight, adaptability, and the courage to build better with less.
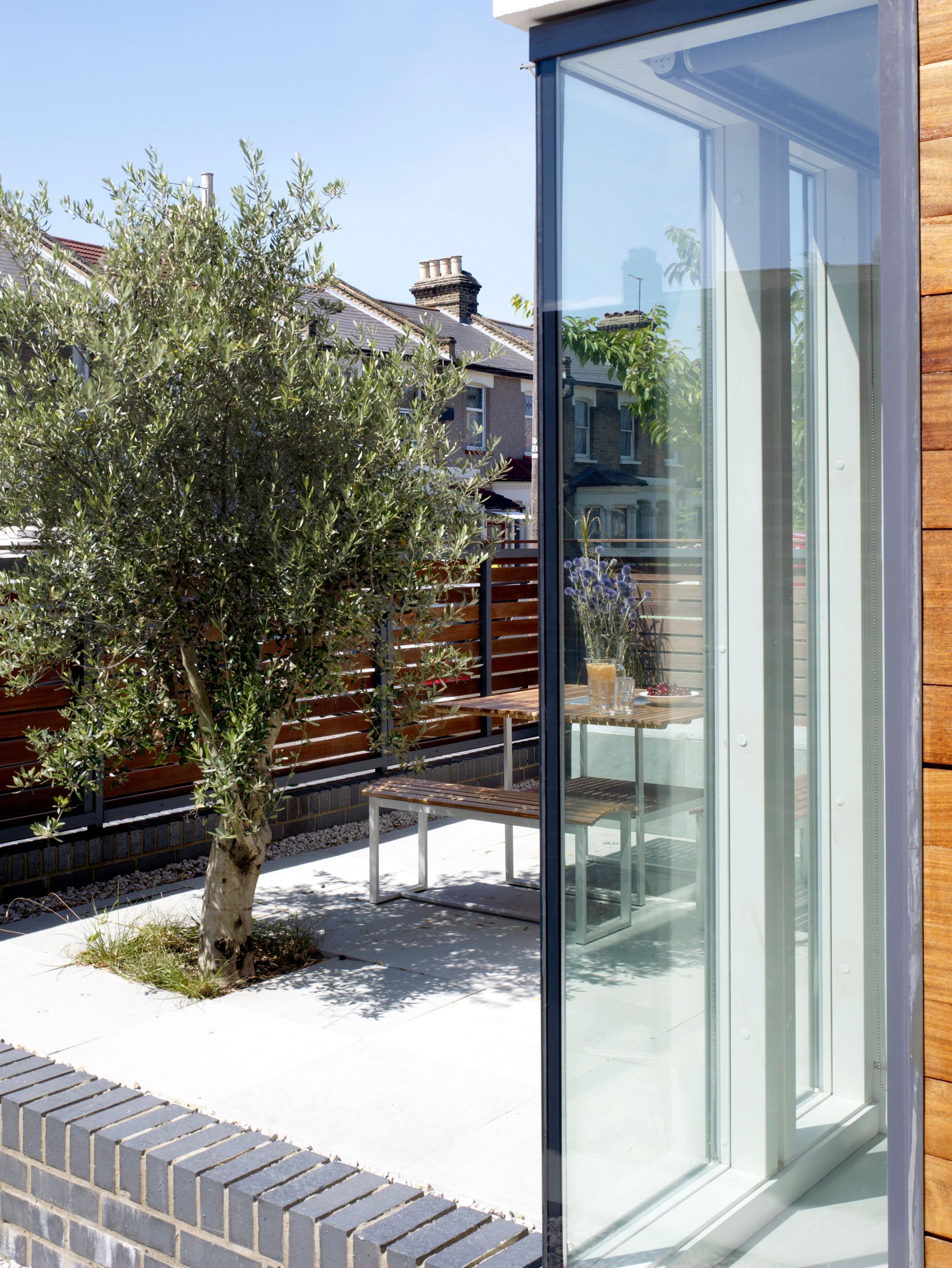


Inspired? Contact us if you have any ideas.
