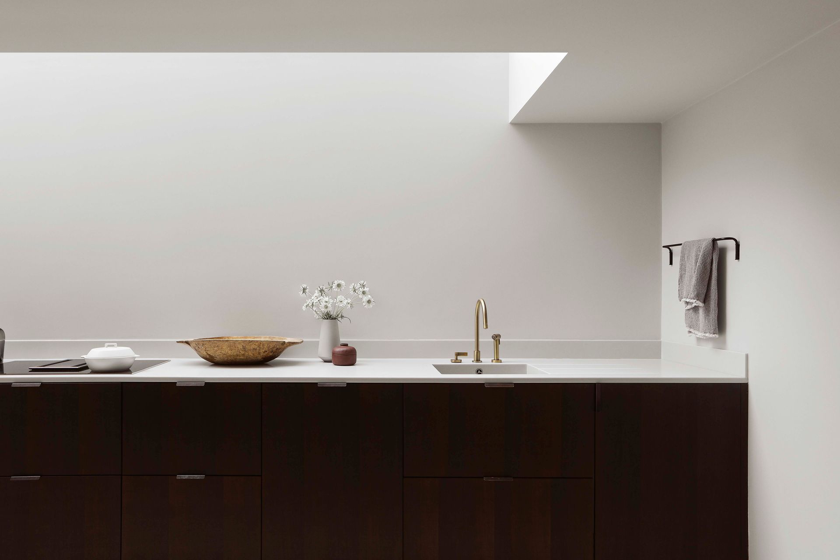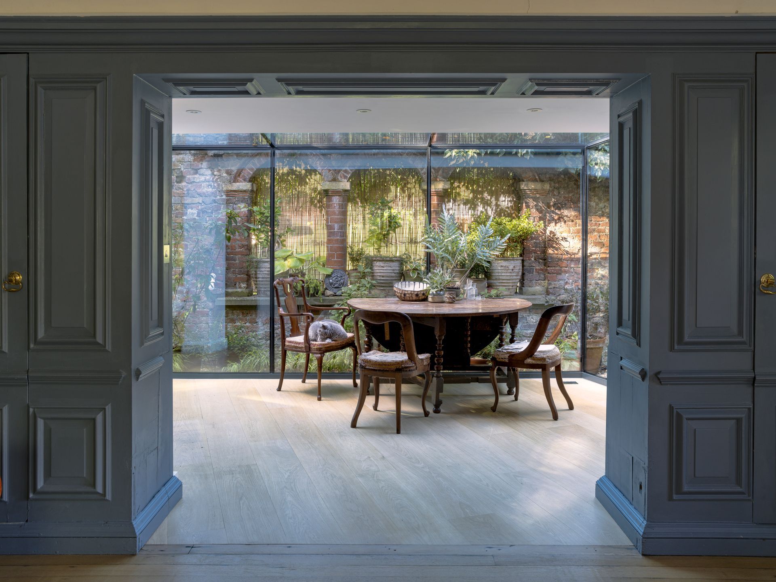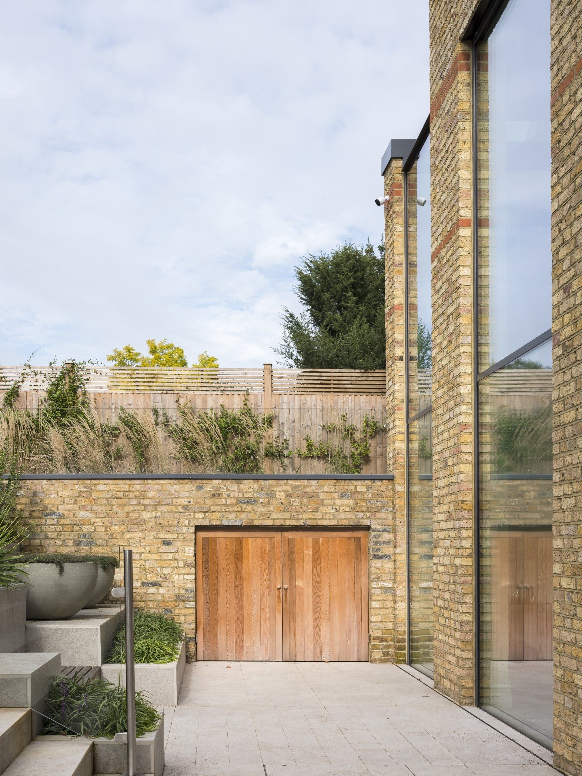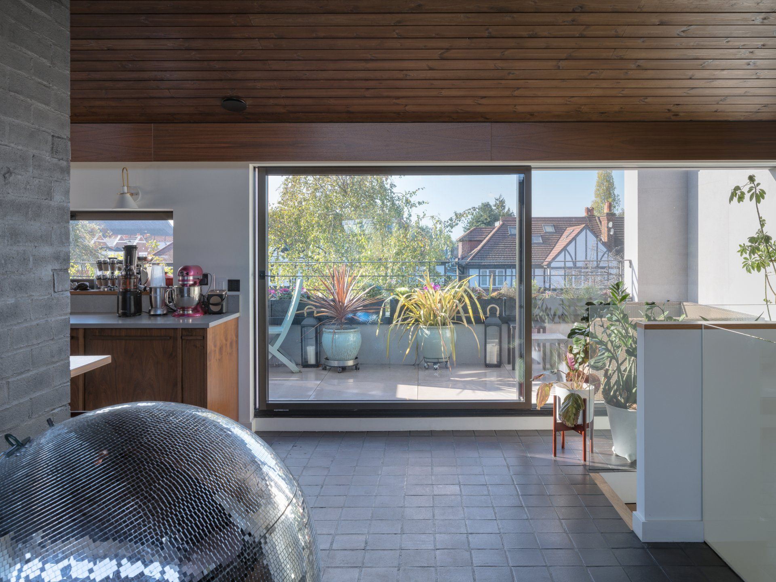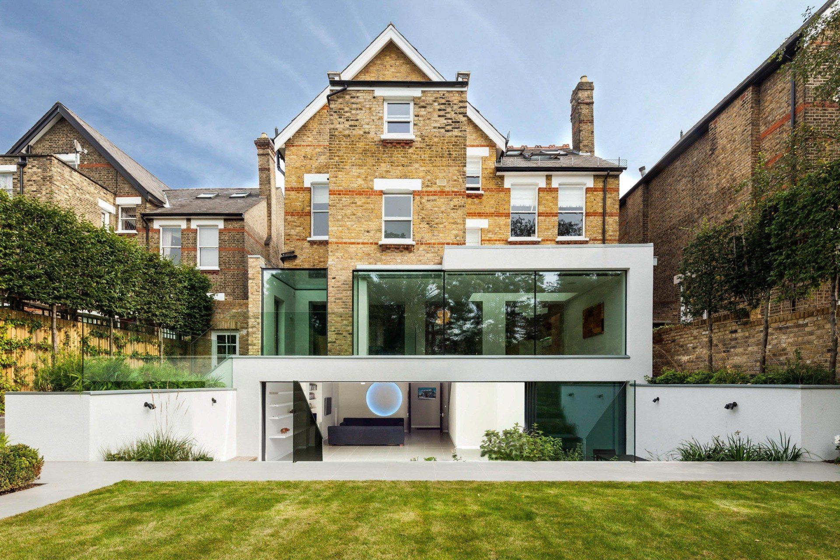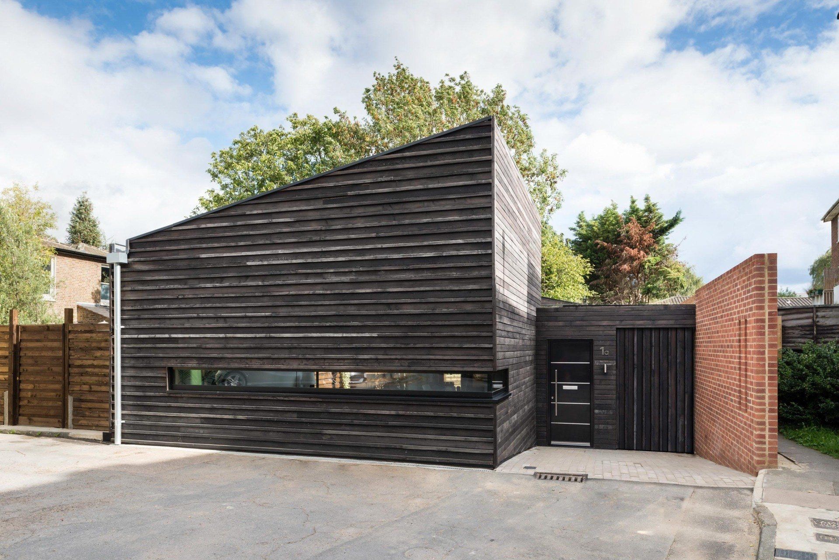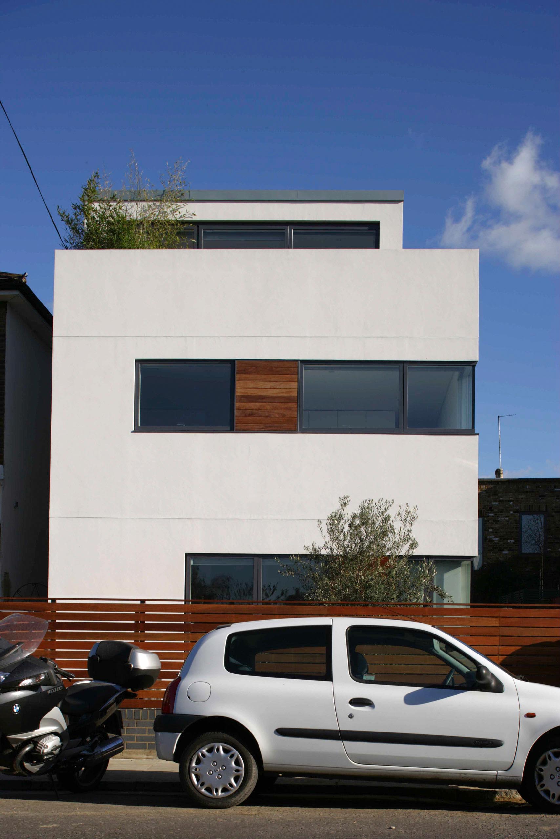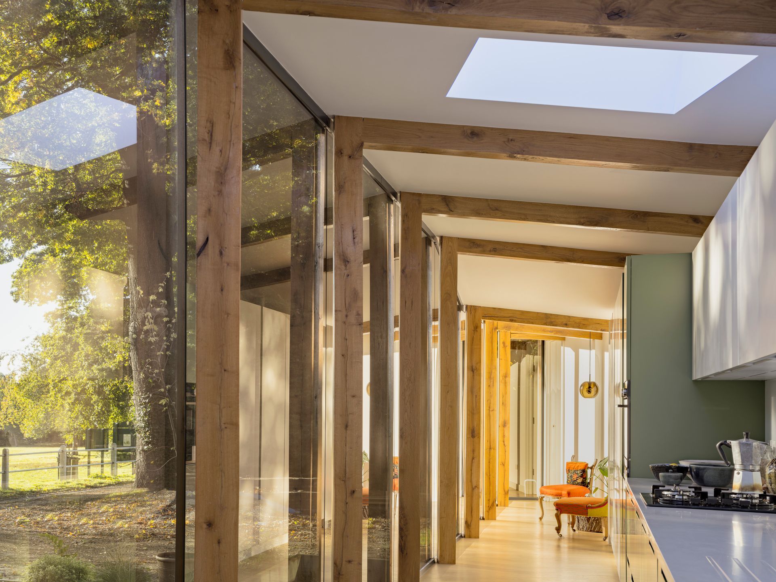London Home Renovations
Hannah's House
This is a stunning contemporary conversion of a typical terraced London house, to be a home for a set designer and her family.
The house is designed as part home, part set. The challenge here was to open up the floor plan whilst providing concealed storage space throughout the houses, such that it is as practical as it is beautiful. The storage also conceals a water tank, feeding an innovative mist system that allows the open space to pass new fire regulations.
The ground floor was extended to the rear and side, opening up all internal walls and building in storage underneath the stairs, running the full length of the ground floor. A large crittall type door opens on to the small garden, whilst a 5 meter long glass roof floods the room with natural light.
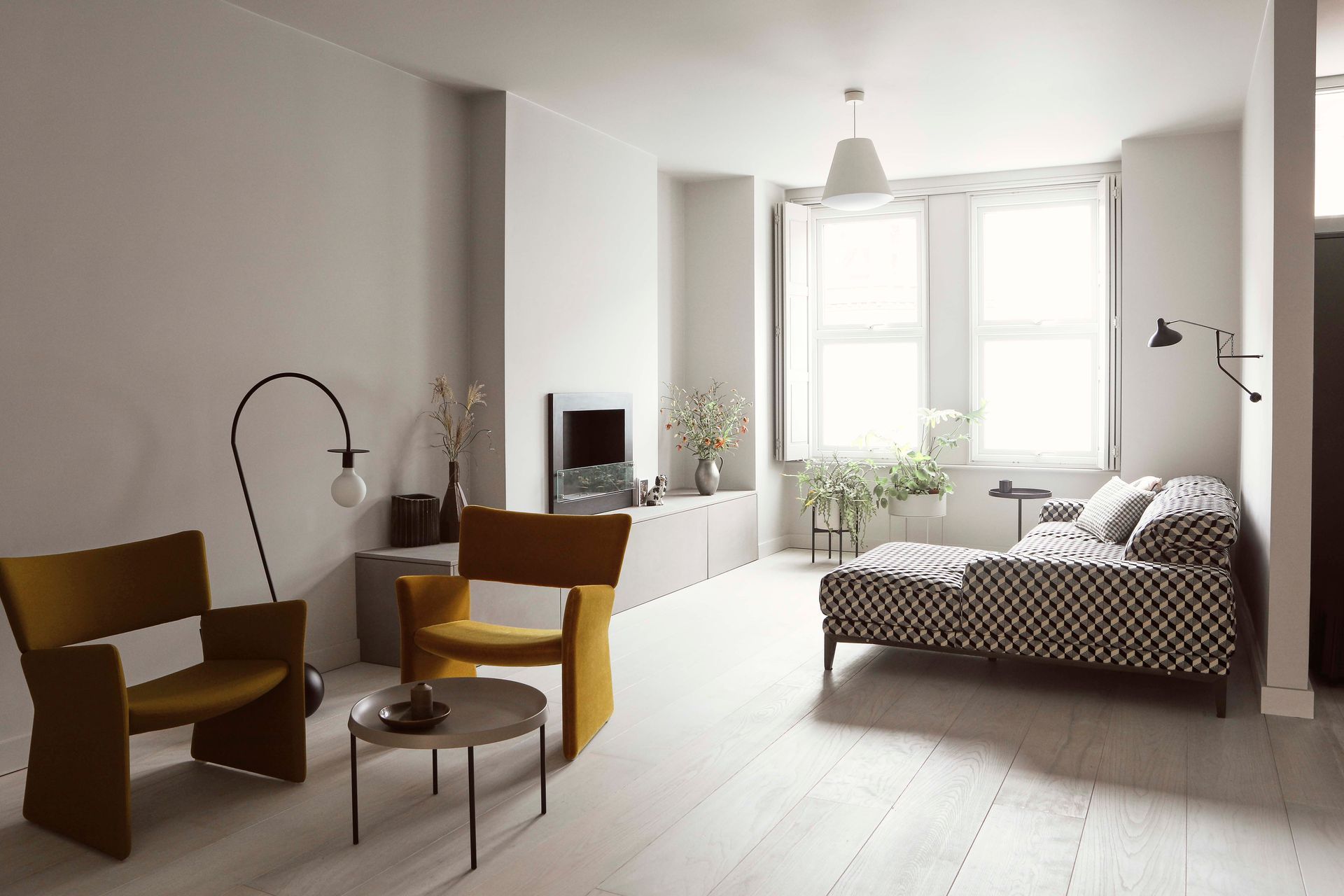
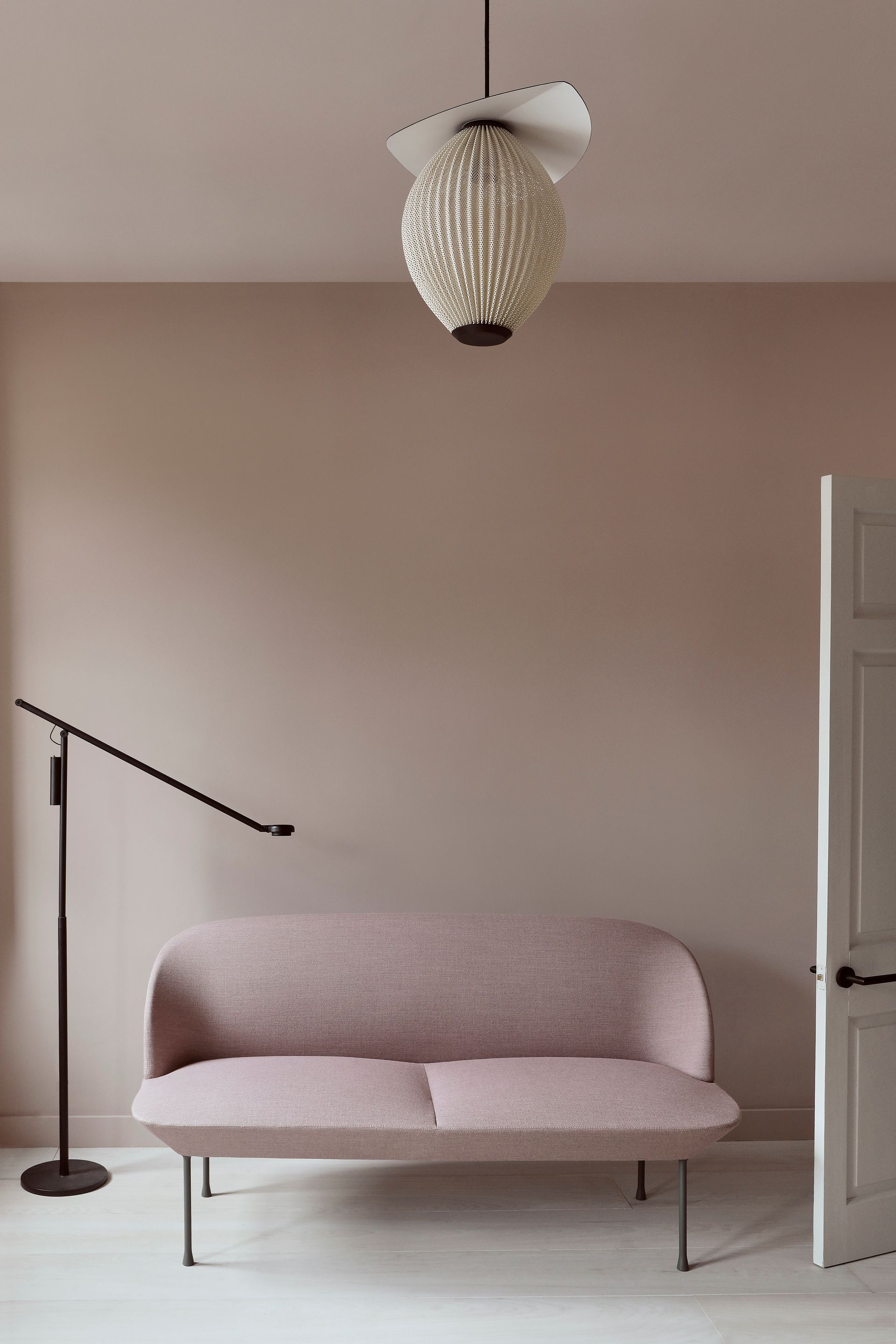
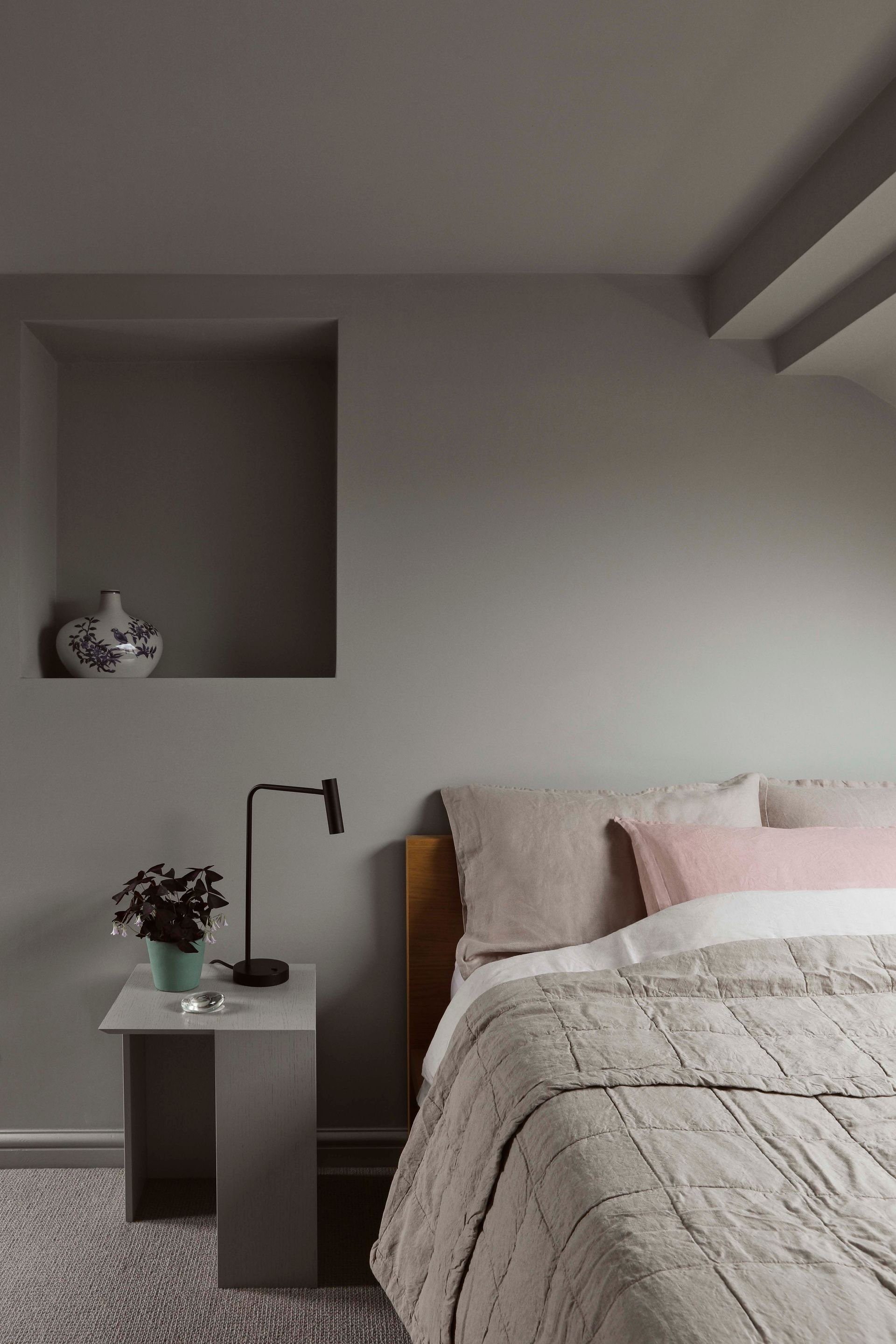
A calming canvas of muted tones and natural timbers was carefully selected to enhance the character of the space, bringing warmth, texture, and a subtle connection to the natural materials used throughout the building. This soft, neutral palette allows the architectural details to breathe, while also providing a serene backdrop for daily living. In contrast, the kitchen units, a clever and cost-effective Ikea hack, introduce a touch of modern simplicity and clean lines, standing out against the natural finishes and grounding the space with a sense of contemporary practicality.
