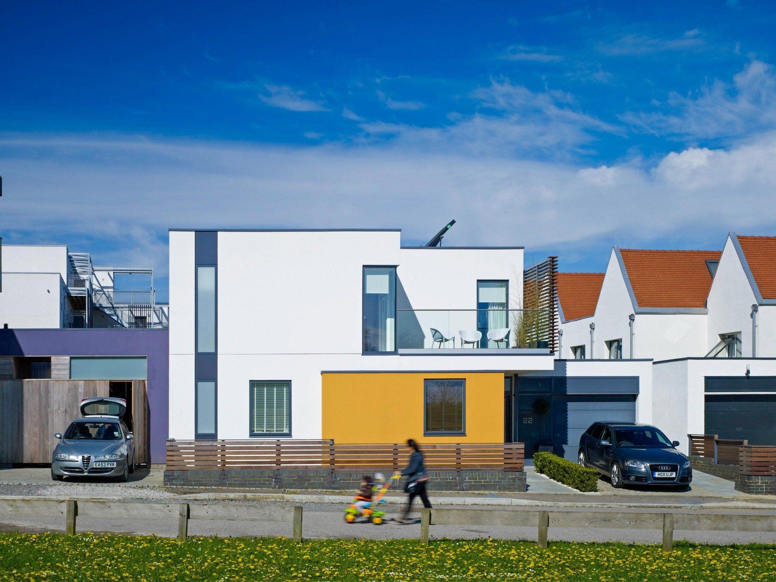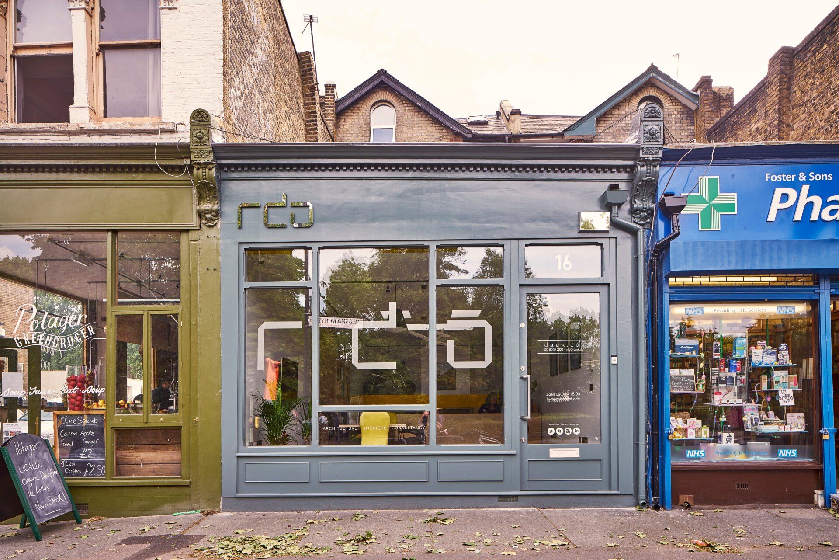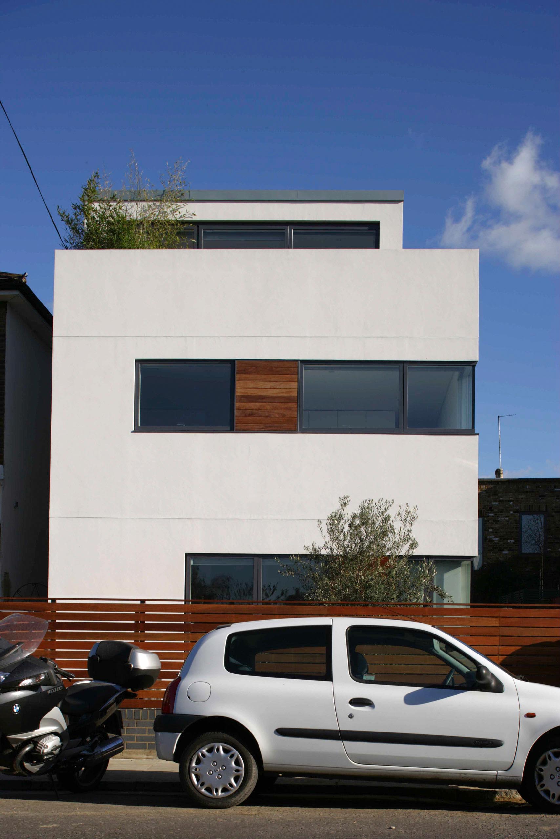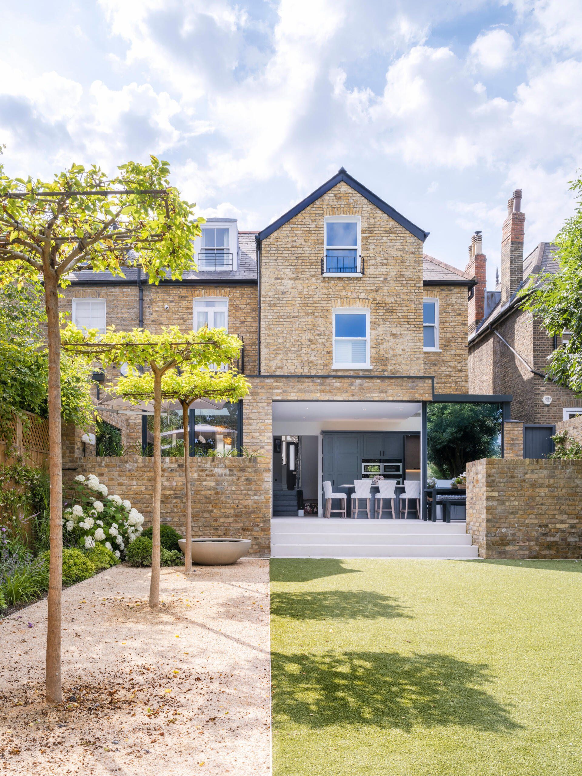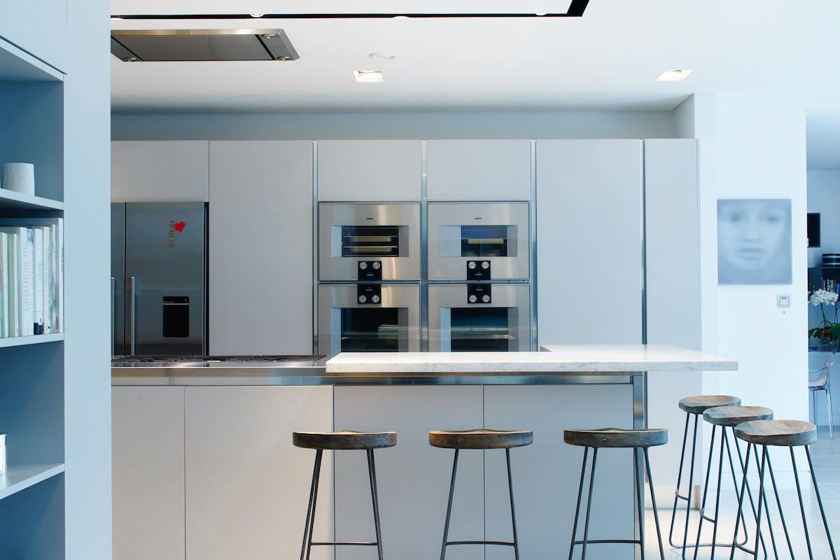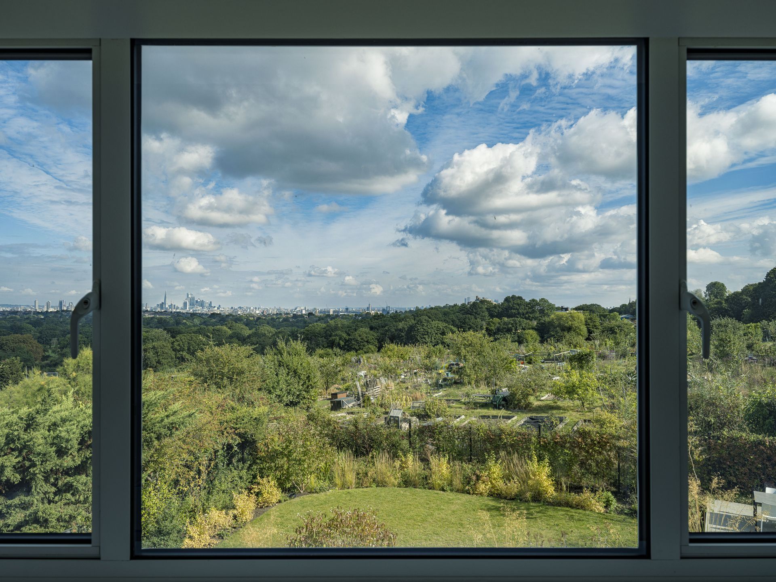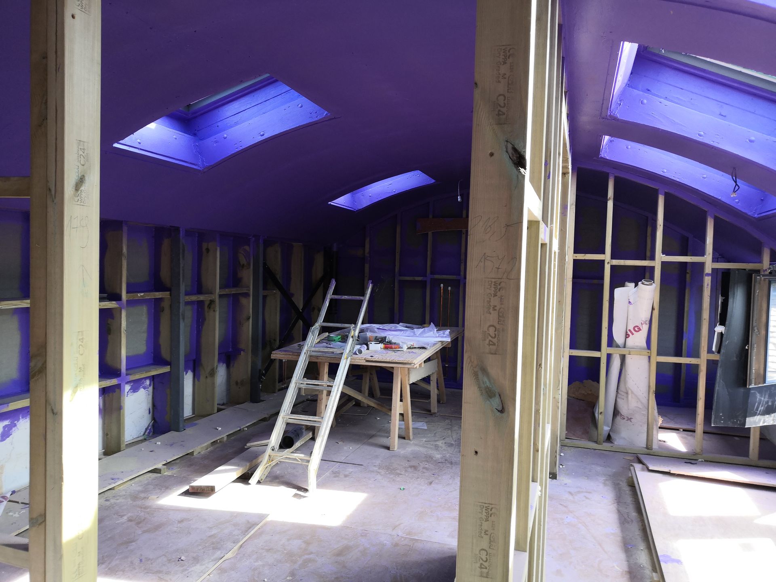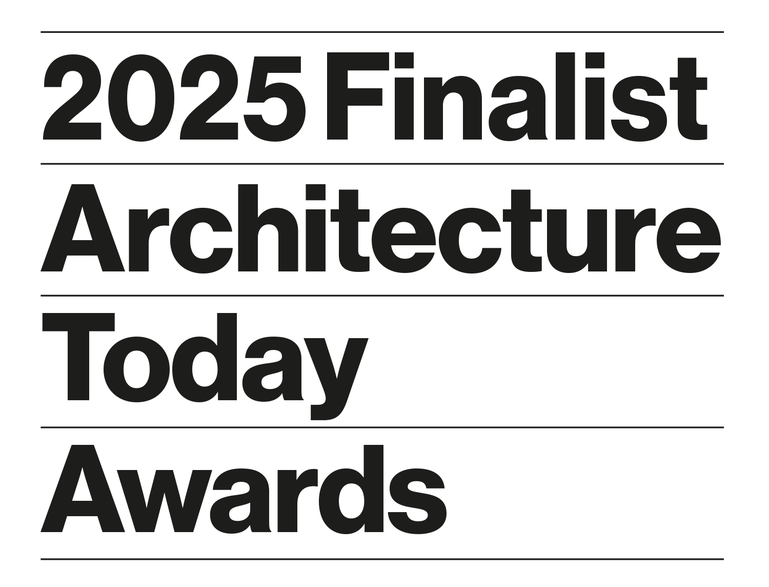
Eva's House
The brief was to provide the clients with a contemporary family house and garden. The house was to be flexible and sustainable, the construction was to be low budget, and it was to be built as quickly as possible.
Materials were chosen to match with the neighbouring white rendered building but in a contemporary manner. The scale was to compliment the Victorian terrace. Due to the small footprint of the site, we required thin walls, so we chose to construct the house from structural insulated panels (SIPs). No steel beams are used and the house is a 100% timber construction, the majority of which is recycled. The construction was erected by a team of local builders in three weeks with the help of a mini-crane.
The home was designed to be adaptable and has evolved with the needs of its occupants. Initially a two-bedroom house with two living spaces, the top floor was later converted into a third bedroom, demonstrating how flexible planning can allow a 100sqm house to grow with a family. Underfloor heating was installed throughout, and the building was future-proofed to allow for air source heat pumps and solar panels, ensuring long-term sustainability. Although not certified, the house was built to early Passivhaus principles, achieving excellent thermal performance and energy use of just 42 kWh/m² per year, well ahead of its time.
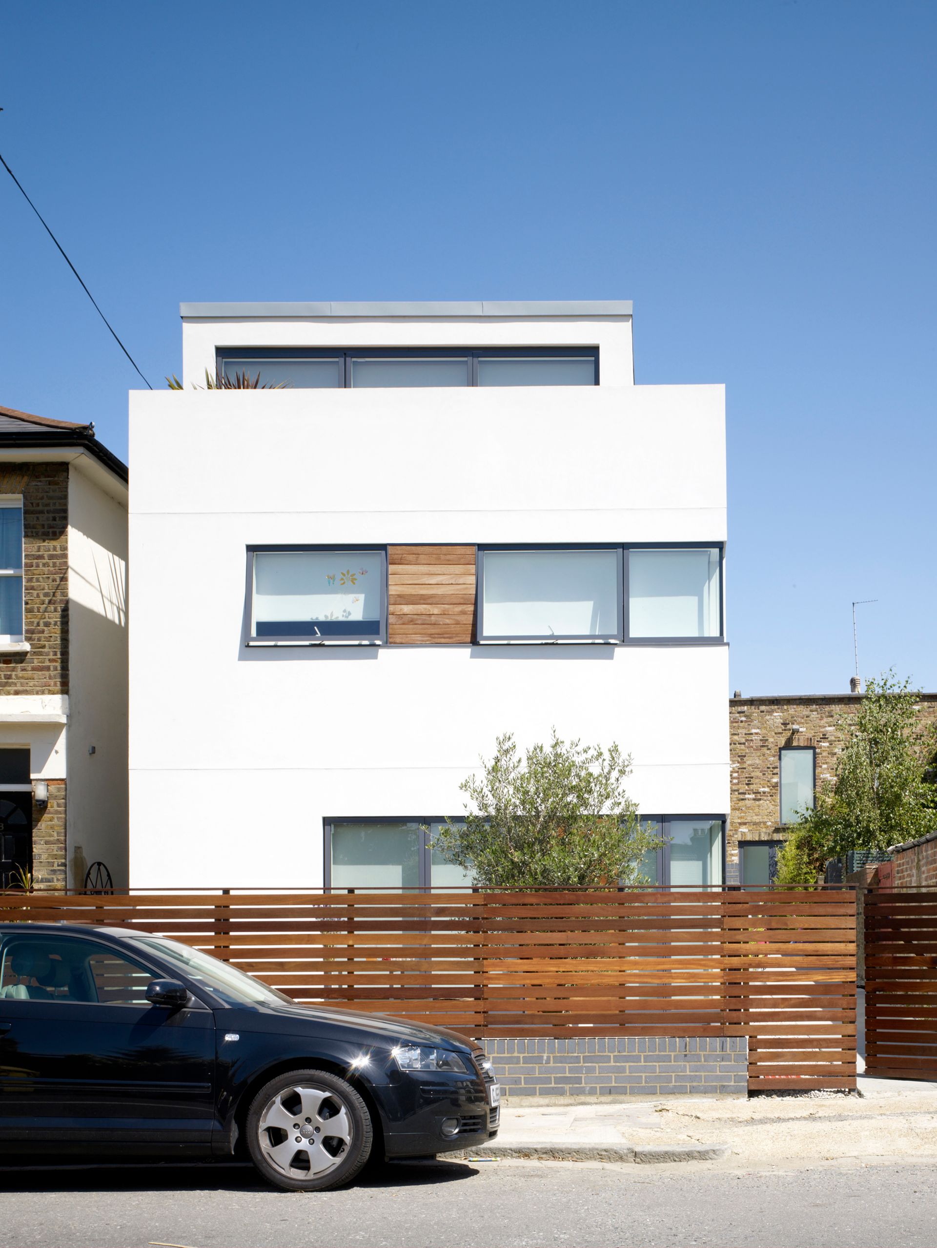
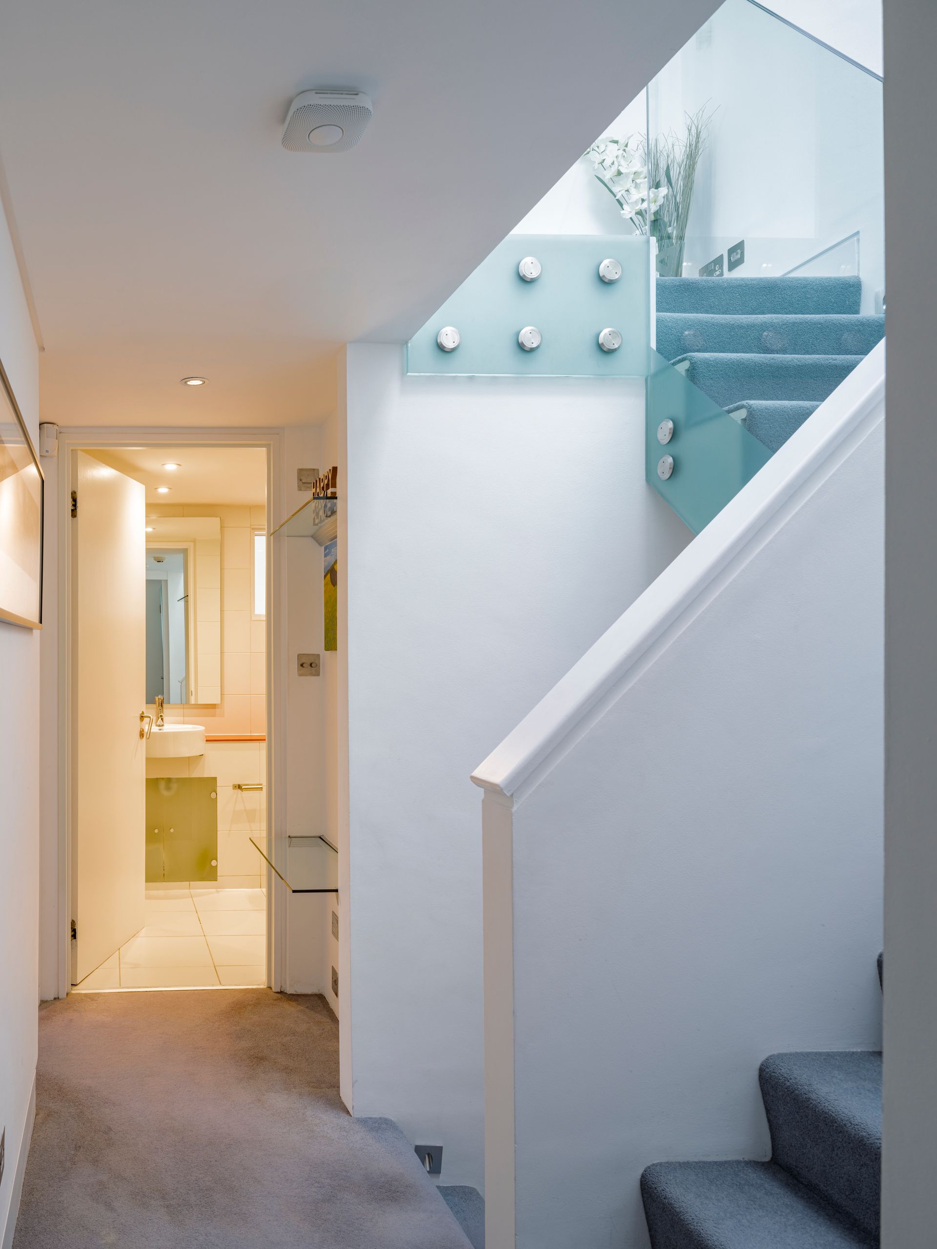
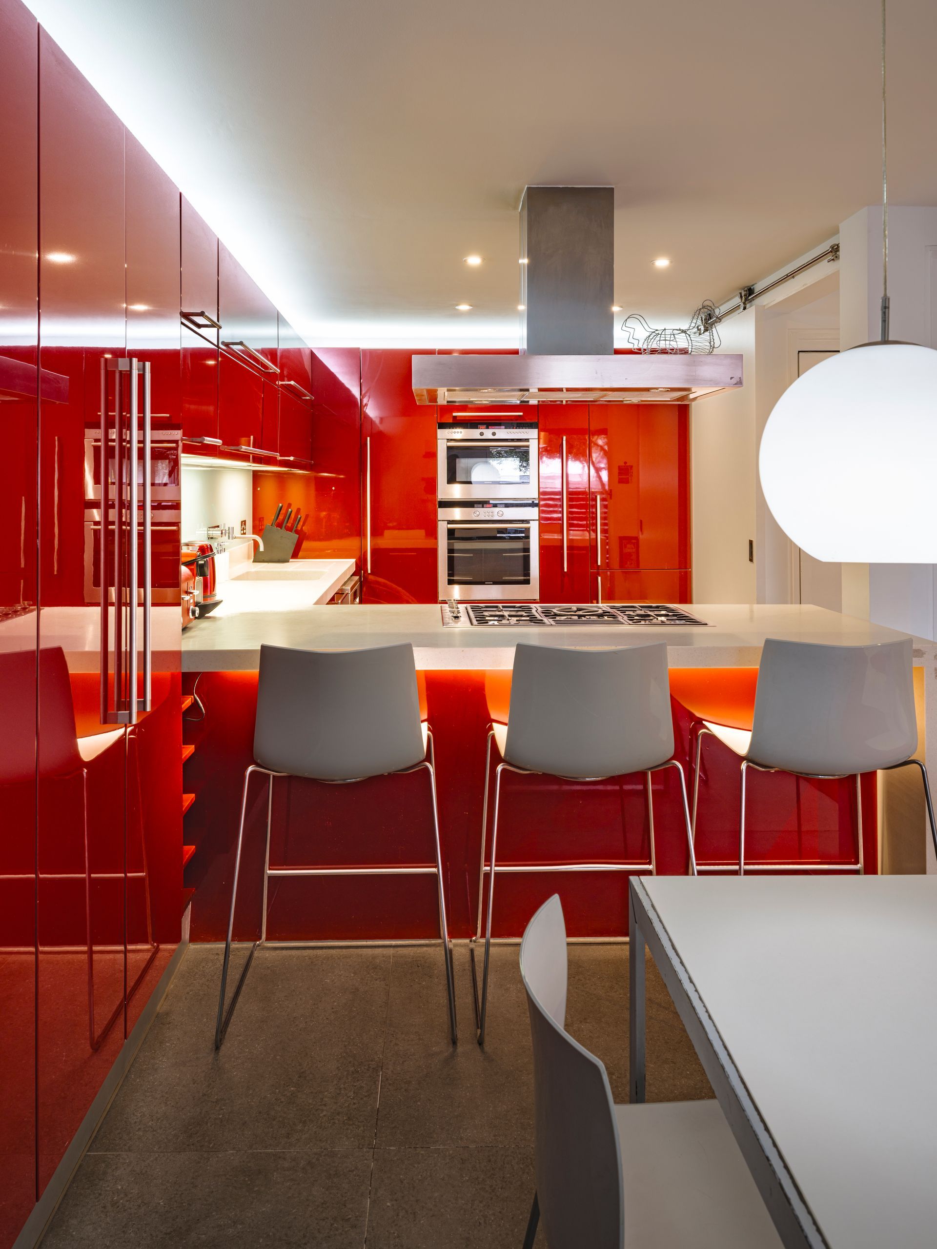
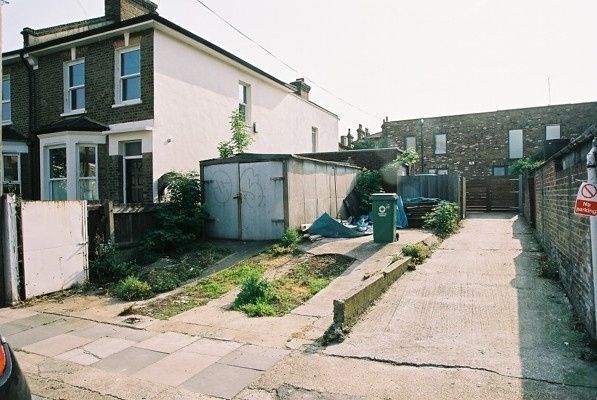

Built on the site of two derelict garages and a former car scrap yard, the plot measured just 6.5 x 6 metres and was located in an urban part of South East London, directly adjacent to a substation. Despite the constraints, the house was designed to maximise natural light, using a large lightwell at the rear to bring daylight deep into the plan and framing views toward the south-west. A small, private front garden and a second-floor balcony were introduced to create valuable amenity spaces within the compact site.
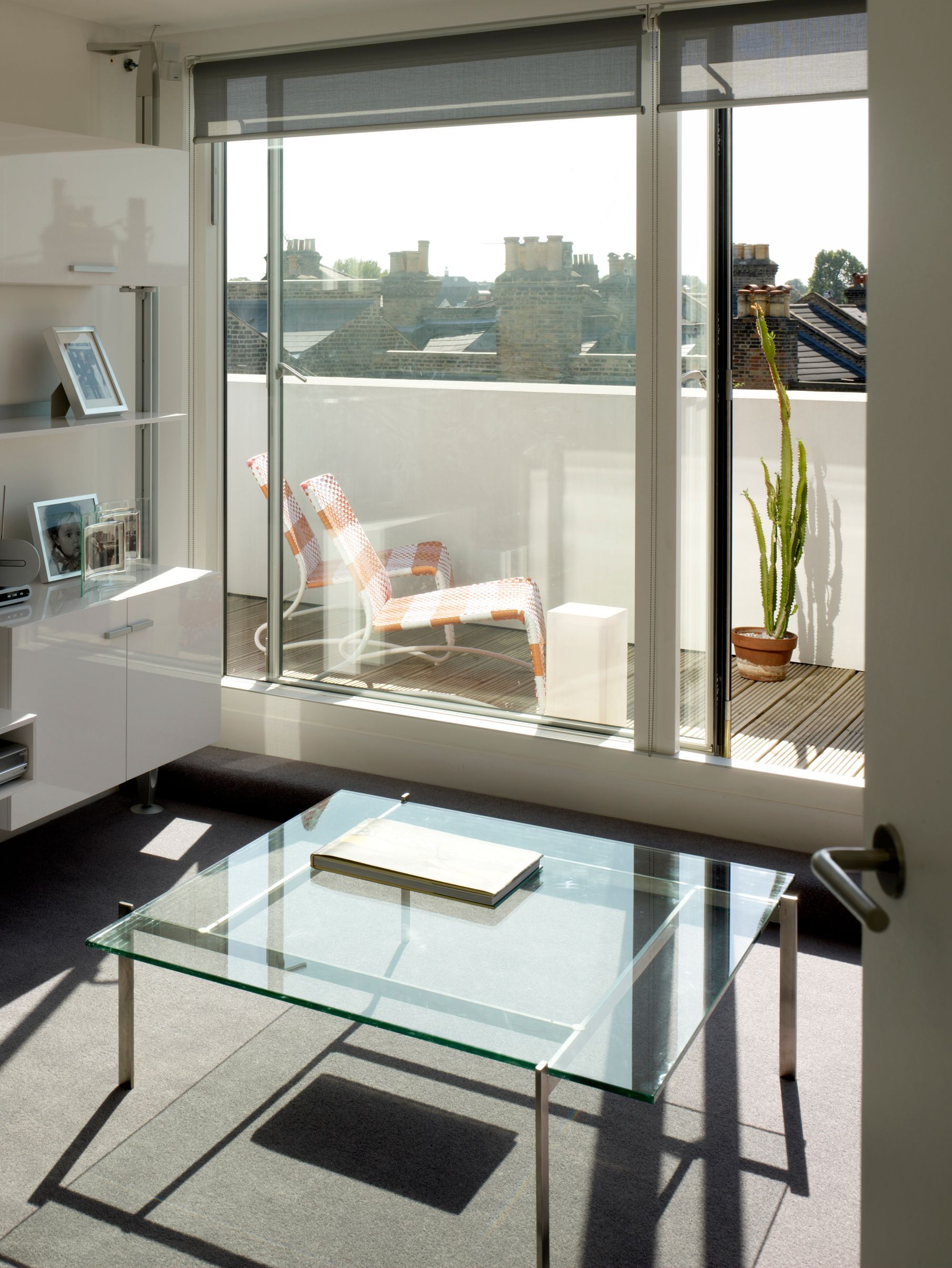
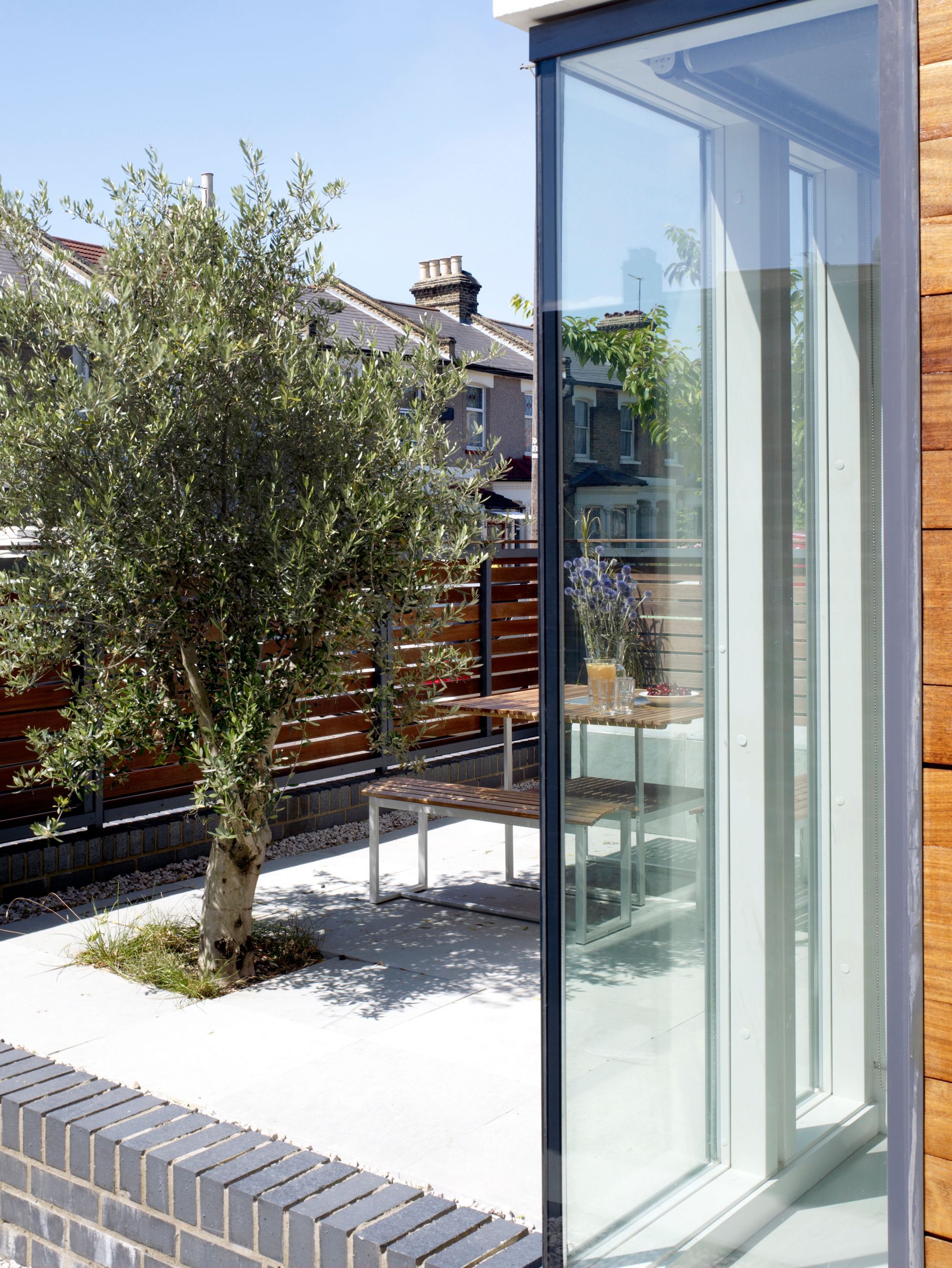
Eva’s House is a standout example of the potential of modular construction. What began as a simple concept quickly transformed into a fully furnished, liveable home in just six months, a process that showcased not only exceptional speed and efficiency but also impressive adaptability throughout each stage. Remarkably, all of this was achieved without any compromise on design integrity, build quality, or attention to detail.


