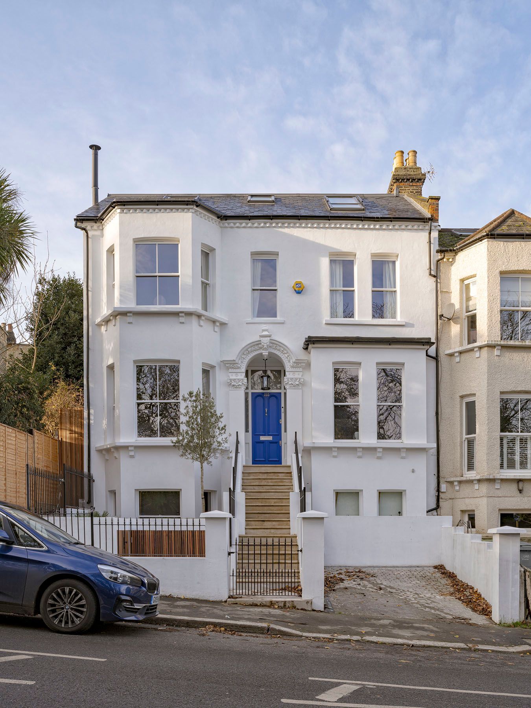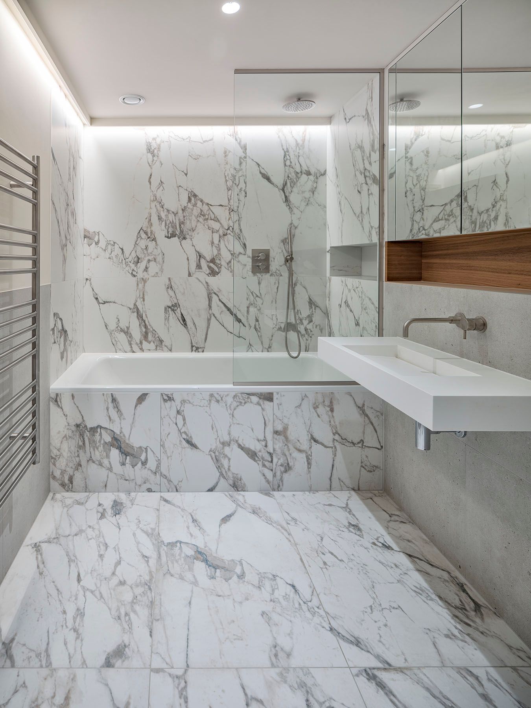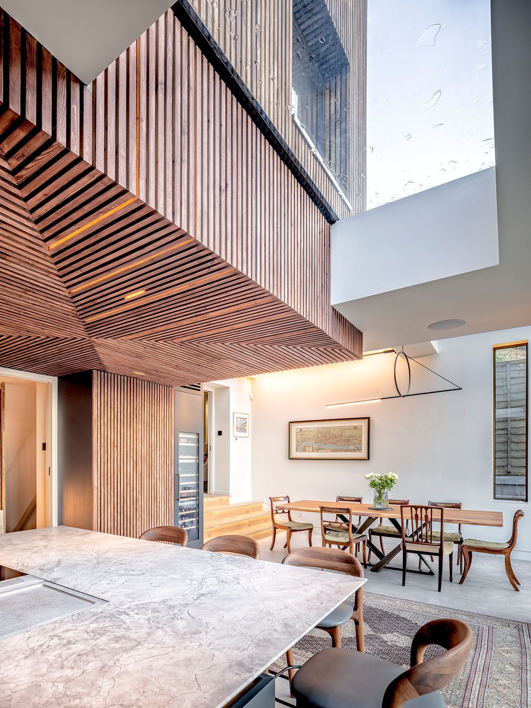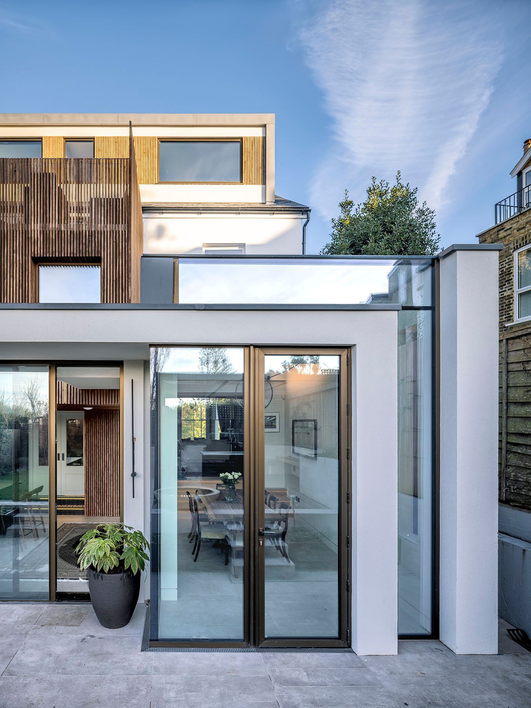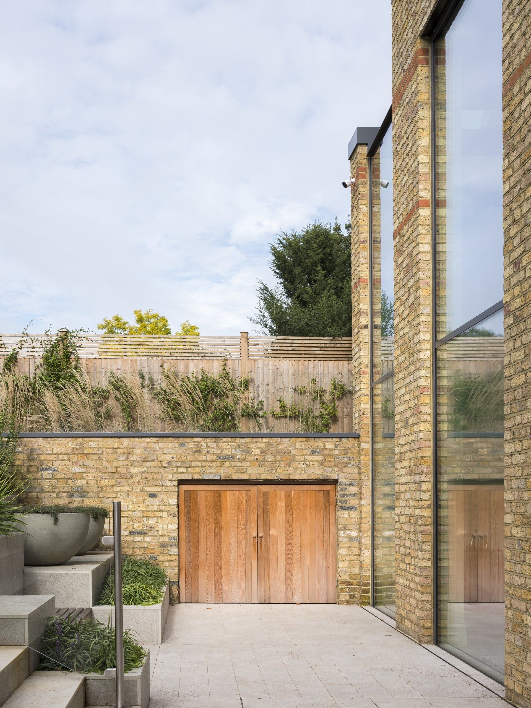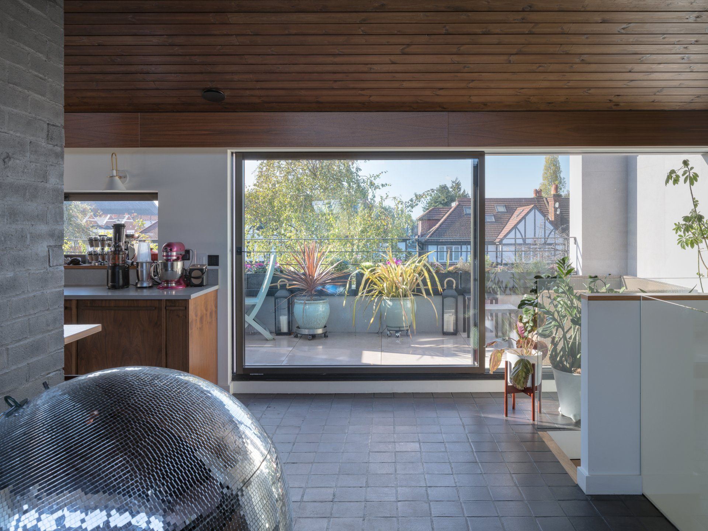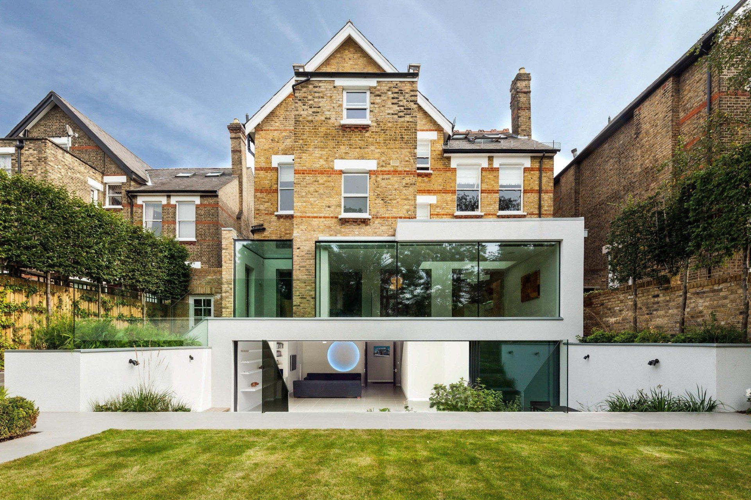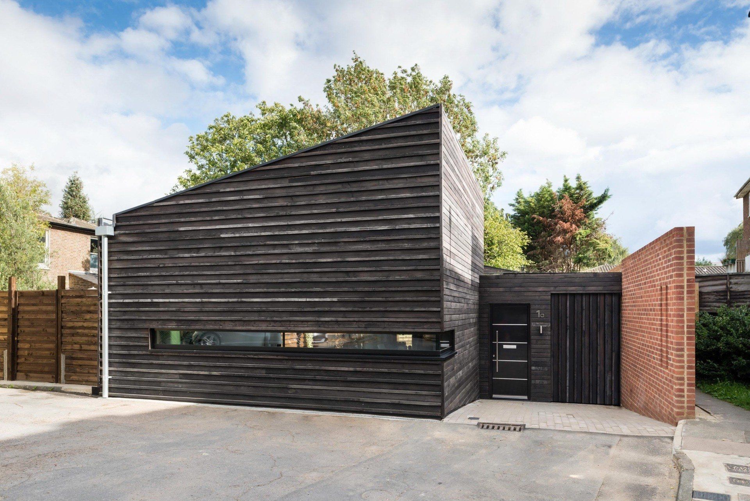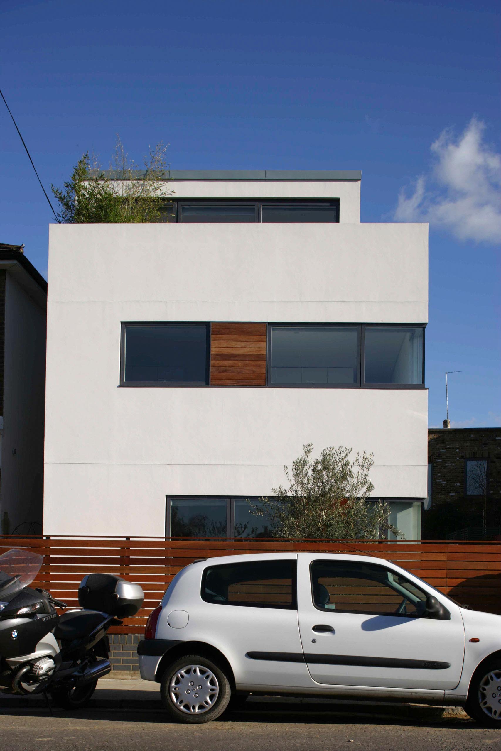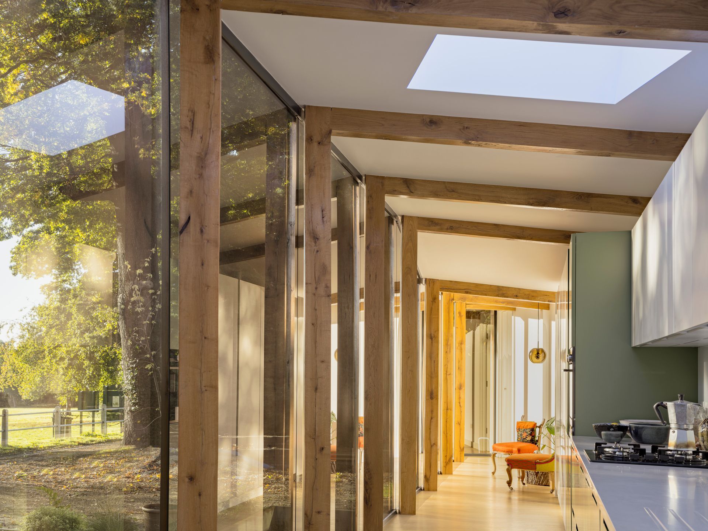London Home Renovations
Horizon House
This once cramped and dark property is now a contemporary, generous family home with a stunning view that utilises its limited space creatively.
Home to a family of four, one of our primarily challenges during this retrofit project was to re-organise the building’s structure and create more space within strict limitations. The small garden meant that extending too far outwards wasn’t an option, although the clients were very keen to add more outside space to make the most of the beautiful city views. This led to an internal reshuffle of the building, centering it around a beautifully crafted cedar wood structure that characterises the house’s contemporary aesthetic. This multi-faceted structure defines the kitchen’s new ceiling height, houses a new bathroom above, on top of which sits the new terrace, enjoying incredible views of London. The warmth and sleek lines of the cedar structure creates a sense of unity in a once disordered home, linking each of these areas and leading the eye in a satisfying manner.

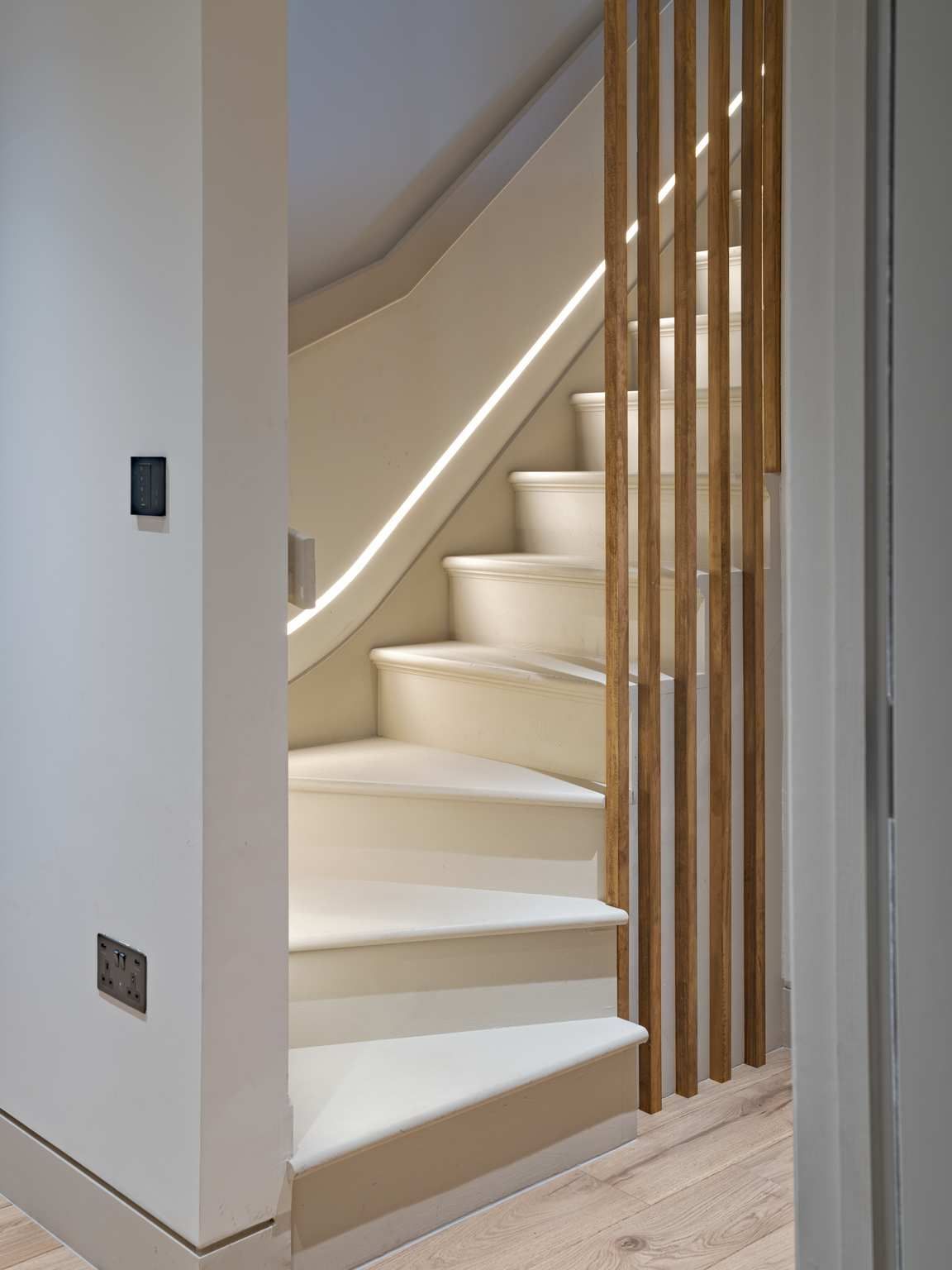
The once drab cellar is now home to a media room, spare bedroom, plant room, bathroom and an additional storage area. We also replaced the roof entirely due to its poor condition, where now a re-imagined dormer sits with generous windows to ensure the top floor is light-filled and view-focused. One of our client’s main priorities of this project was to drastically improve the thermal efficiency of the house, and lower their energy costs which we achieved through improved glazing in the new areas of the house, thermally efficient materials and the installation of an MVHR.
This family home is now filled with light, generous space to meet the family's needs, and creative details that enhance the quality and health of our clients lives.
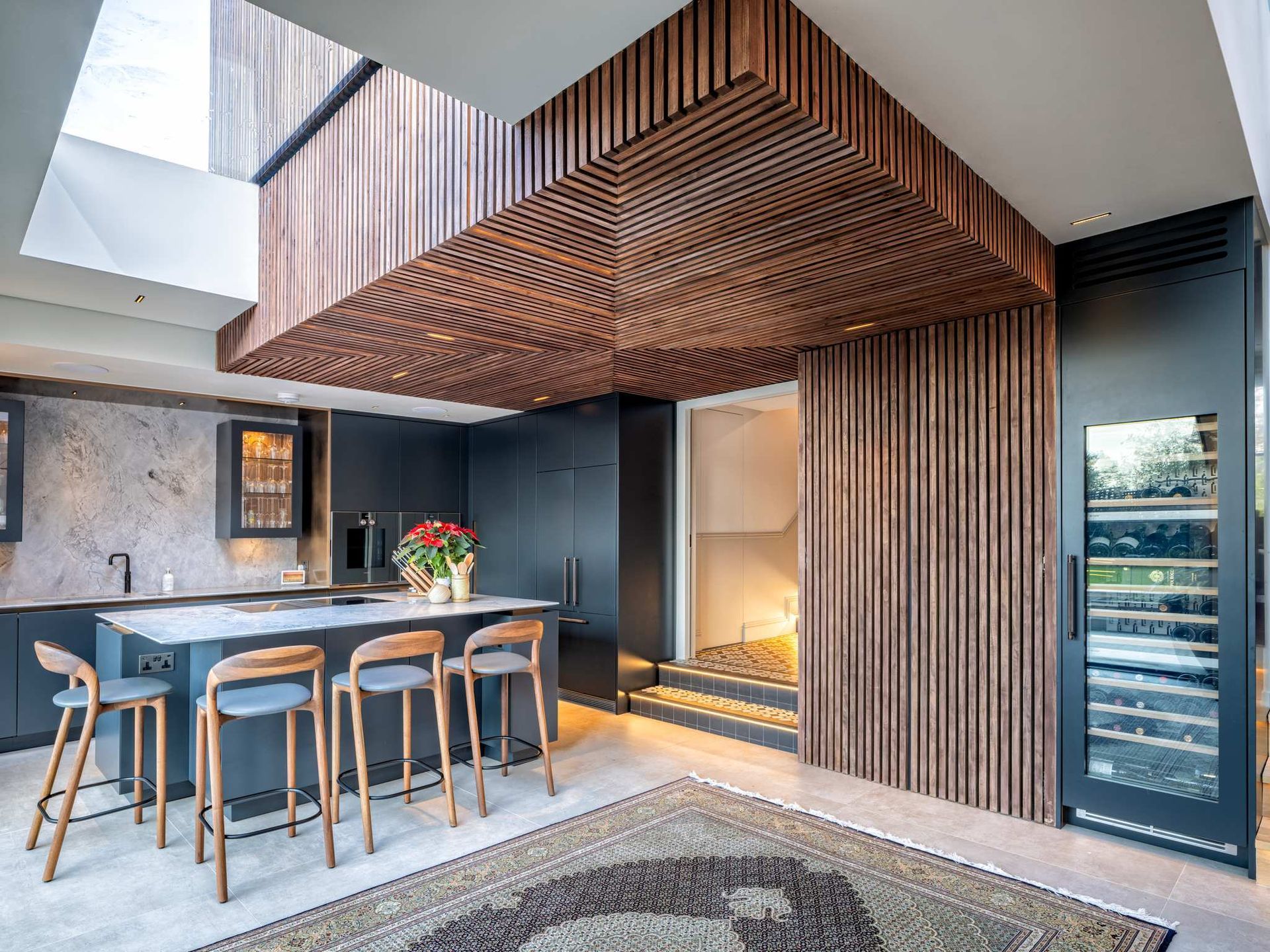
"When we bought our house we loved its location and size, the potential was there but its dark rooms and low ceilings made it feel cramped and cluttered. Now, life feels organised and relaxed. A bounty of inbuilt storage and new, large basement with additional accommodation means that hosting is a joy. The house is easier to maintain, work from and functions brilliantly as a family home.
The transition between original and contemporary parts of the house is wonderfully smooth, thanks to a stunning open hallway, kitchen and dining room. The new design takes full advantage of the view, and thanks to underfloor heating, heat pump and improved insulation the house is much more comfortable year round."
Horizon house client


