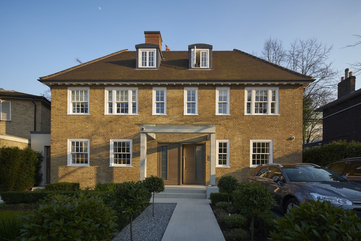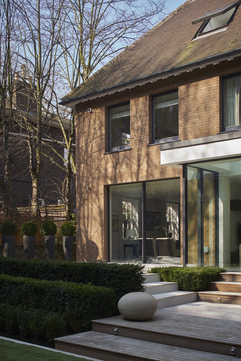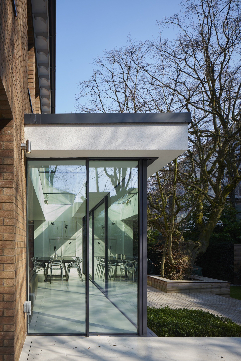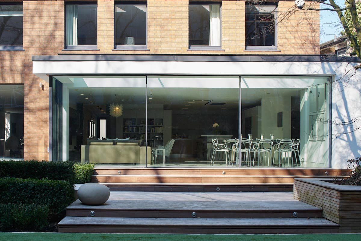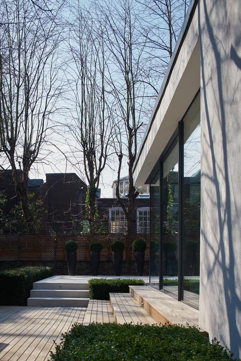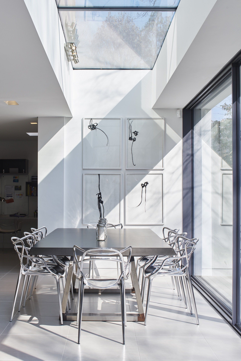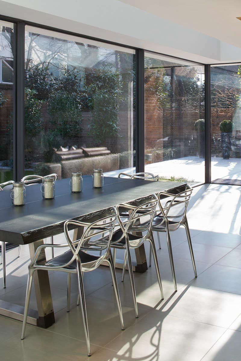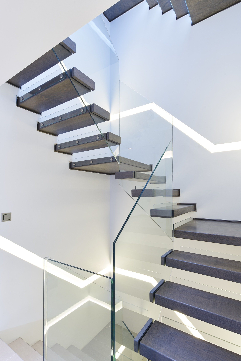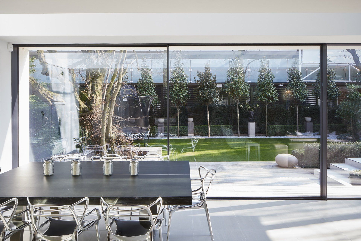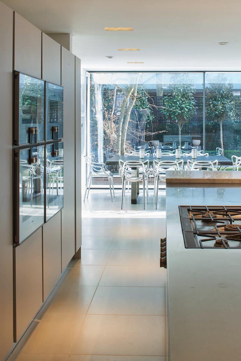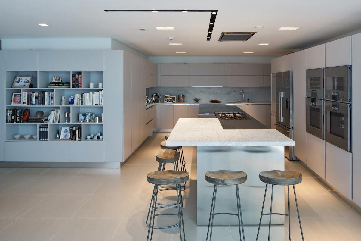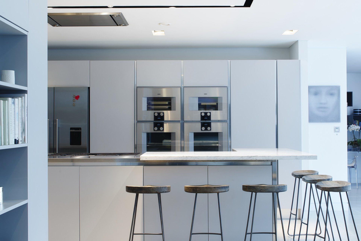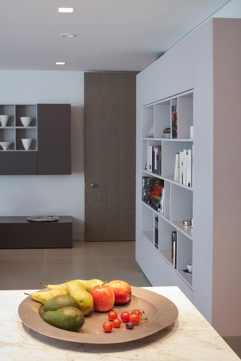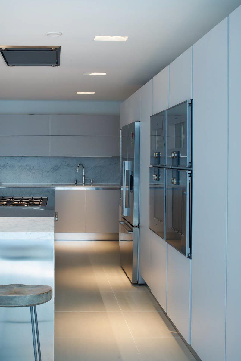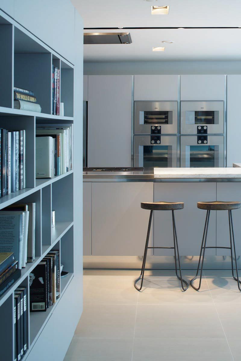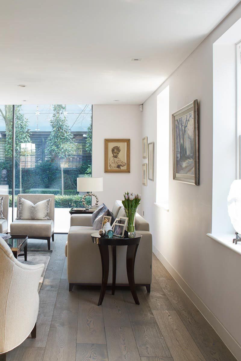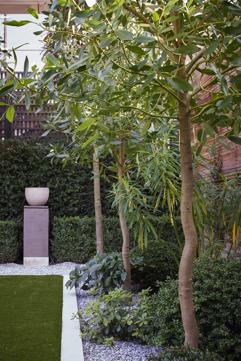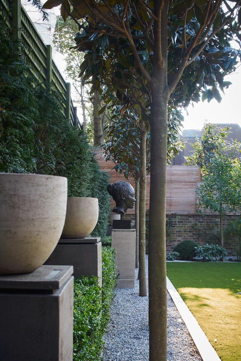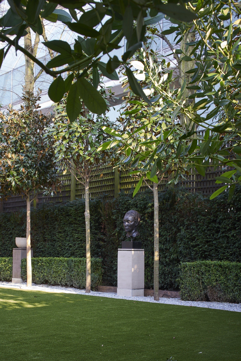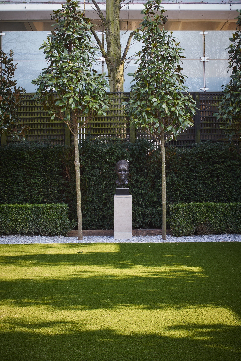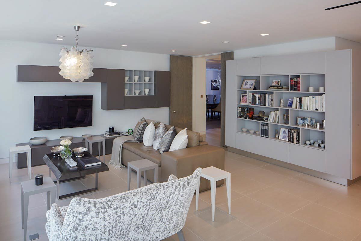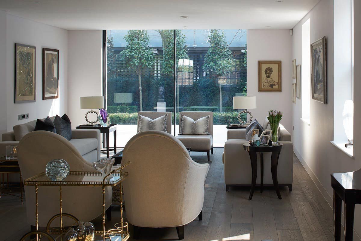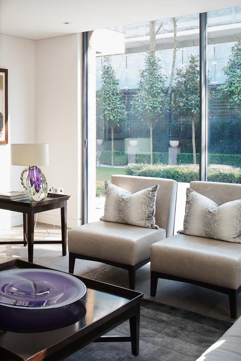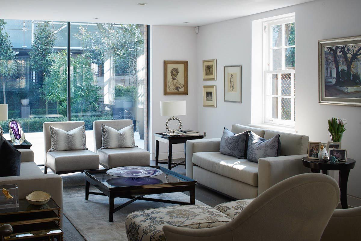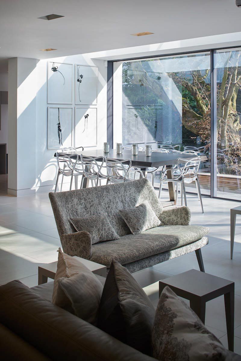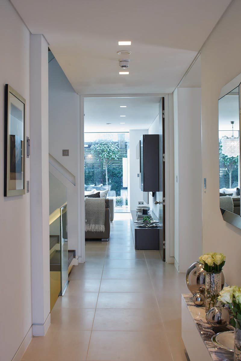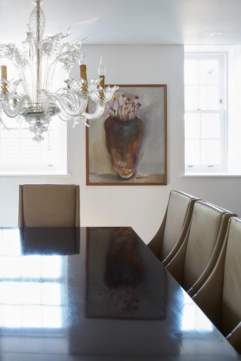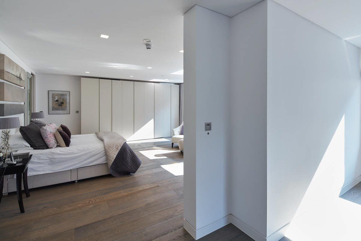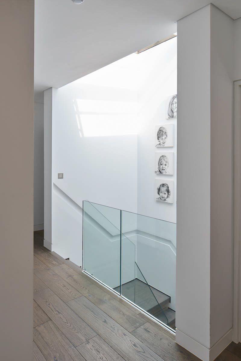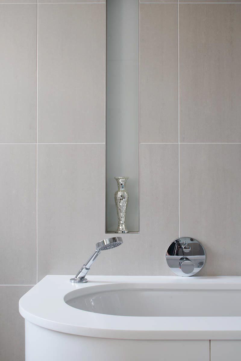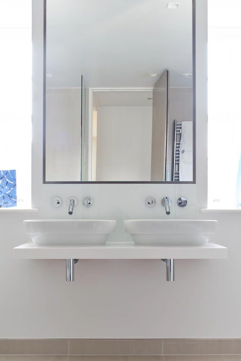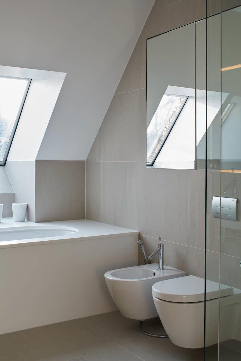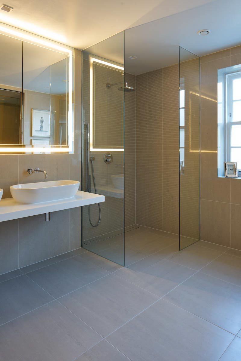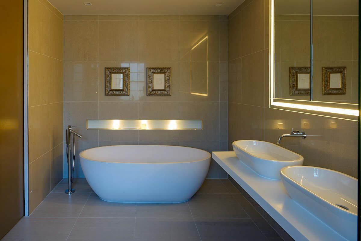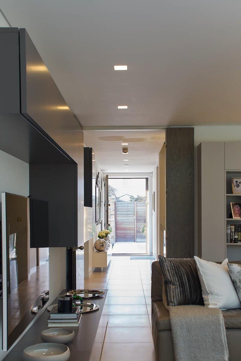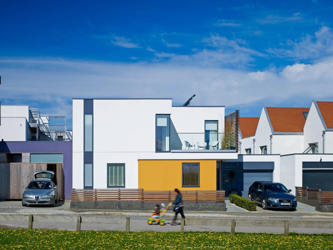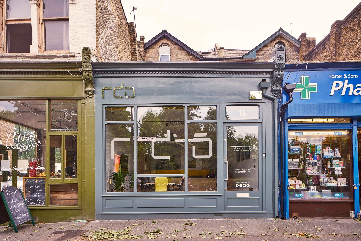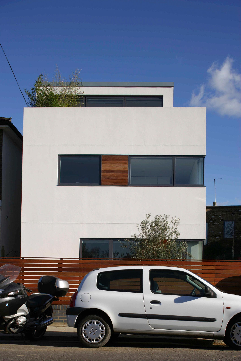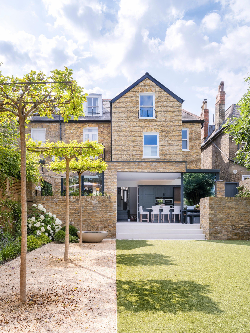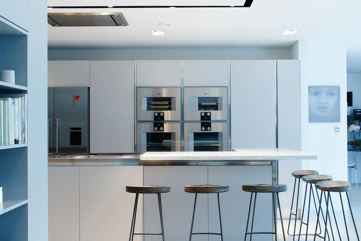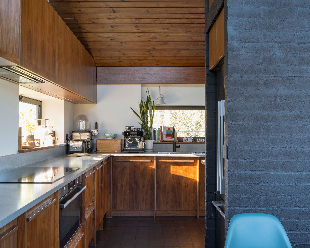London Modern Homes
Lord's View
ViewLords View began as a mish-mash of styles. The house was originally built at the turn of the century but then mostly demolished and rebuilt in the 1930s with a conservatory added to the front of the house in the 1980s. The house had an eclectic mix of styles and due to the amount of changes over the last 100 years, did not function well with the rear garden at the back. The rear of the house was used primarily as an office.
The brief was to create a home which let in lots of light out onto the spacious garden towards the back of the house. This had a beautiful Hornbeam tree which had been in the garden for over 100 years and had to be worked around. The front facade was retained and the building was rebuilt to double the volume that was previously specified. Retaining the striking period facade and remodelling it allowed a far more harmonious impact with the street. Rebuilding everything behind the facade allowed us to create a more spacious, bright and environmentally conscious building. We also introduced a basement.RDA was successful in gaining planning within a conservation area for a building double the volume of the original. We were involved in the architecture, the interior design and coordinating the landscape design of the beautiful new garden.


