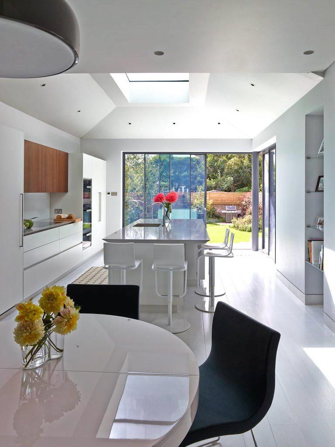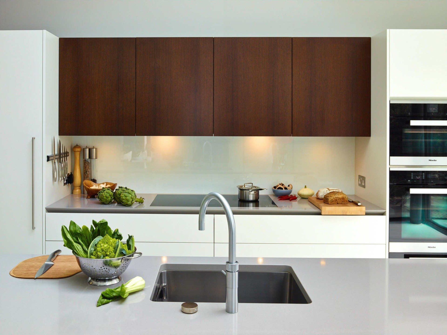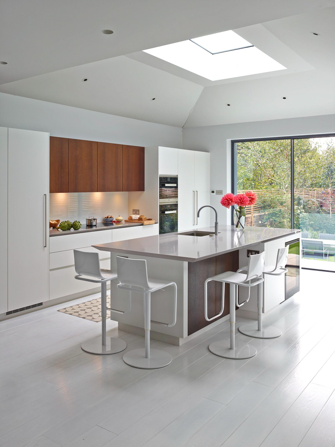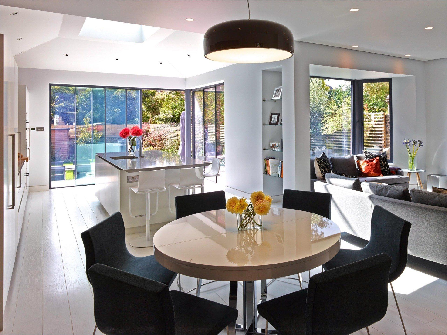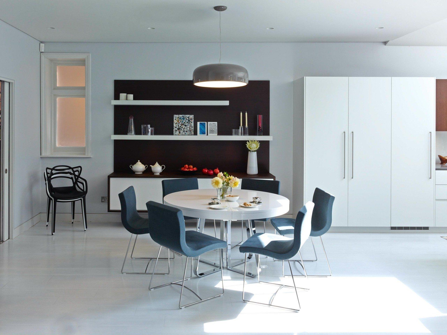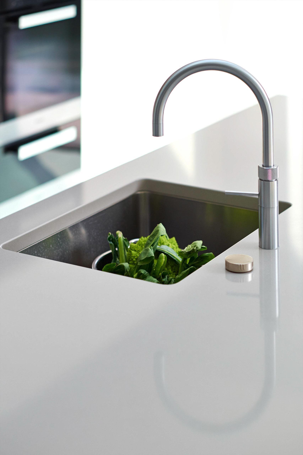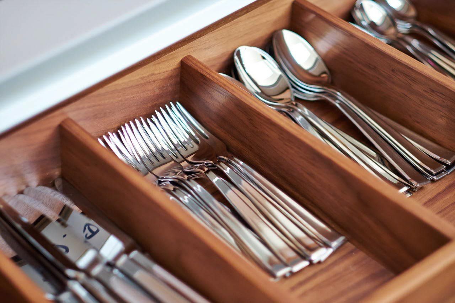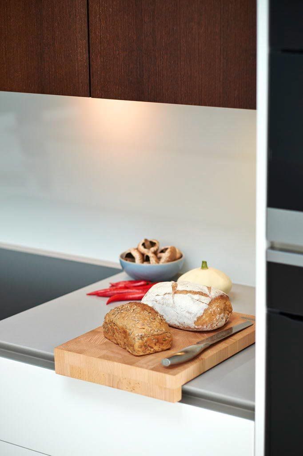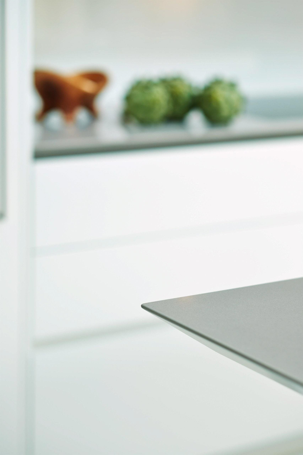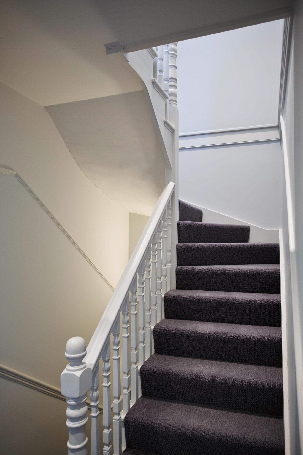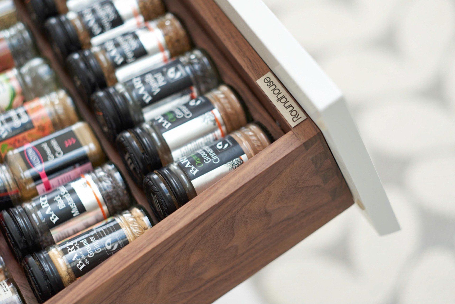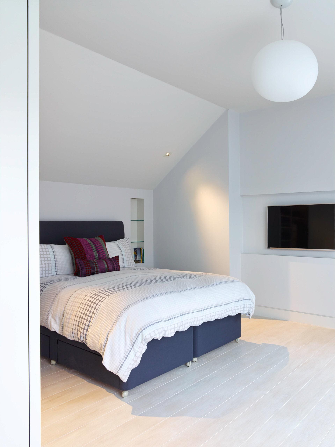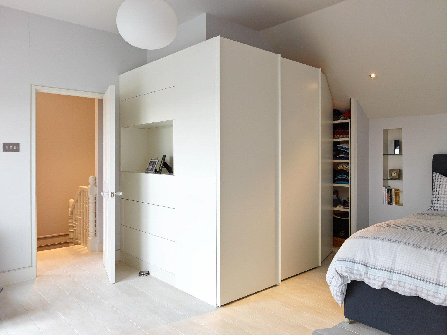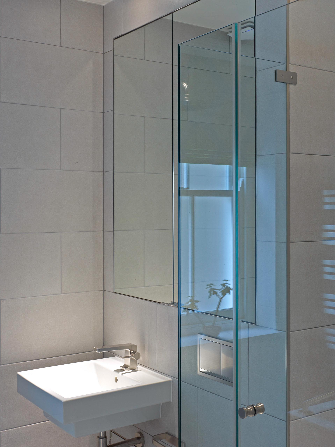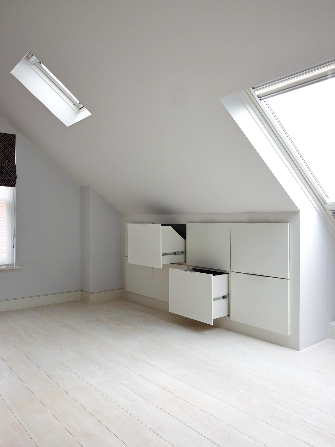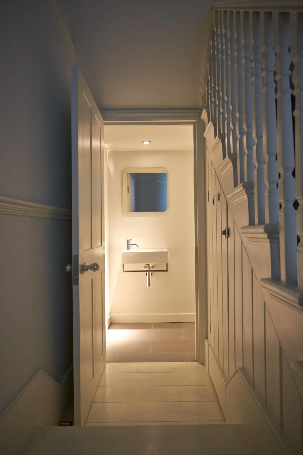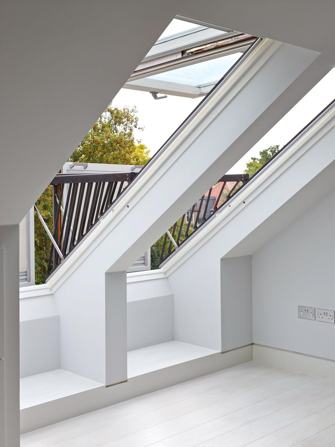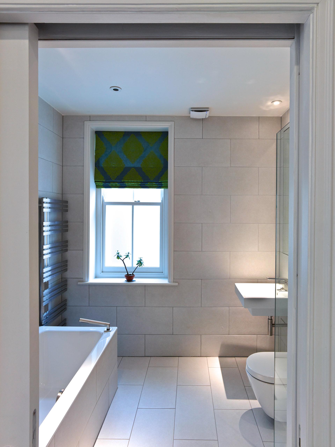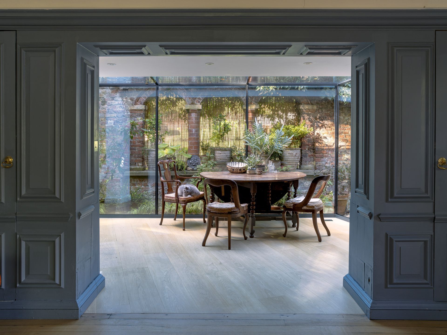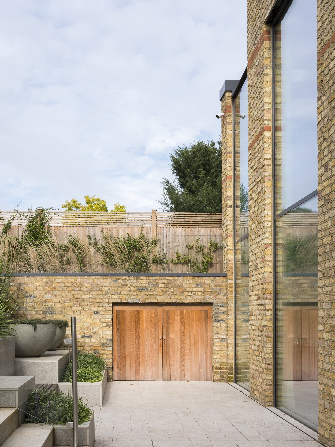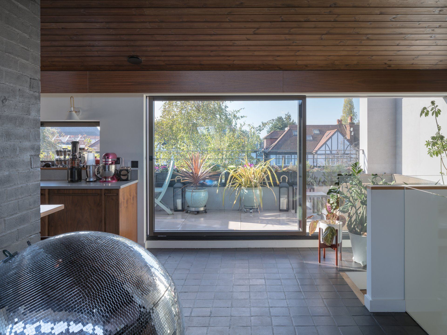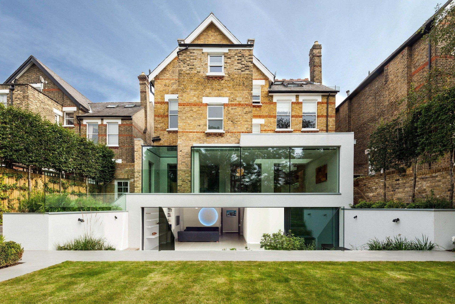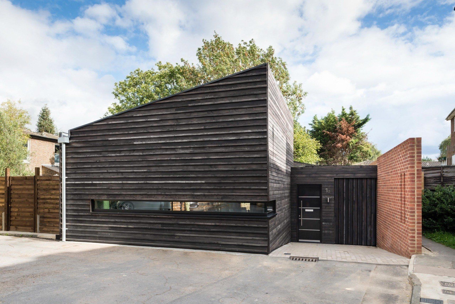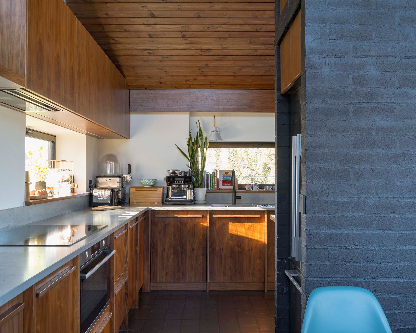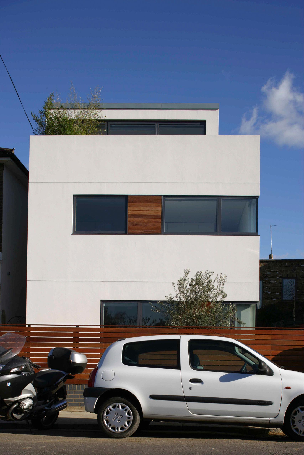London Home Renovations
Meridian House
The house was designed for a professional couple who spend a lot of time in Australia and in the UK. They enjoy barbecues and outside living and wanted an outside/inside space for their semi-detached house linked to Blackheath.
The big skies in this area of London and bordering on to a suburban landscape was a challenge for us as the Architects. The house had not been renovated over the last 20 years or so and had a very poor-quality extension at the back. The whole house was renovated from top to bottom including loft, right down to the ground floor. The emphasis was to make this house modern and comfortable for the Client.
The Clients themselves wanted a simple modern, easy to clean house, where guests could visit them and live there on the first floor. The top floor (loft conversion) was reserved as a master suite for them. Velux balcony windows were installed as well as under floor heating and a new ensuite bathroom pod. Storage was important but it had to be hidden. Therefore, eaves storage drawers were put in and the bathroom was designed with a walk-in cupboard prior to this which was designed a storage pod.
On the first floor, the four bedrooms are serviced by one master bathroom. On the ground floor, there is a formal sitting room and the back of the house has been opened up making a kitchen, living, dining area all onto the rear garden deck. The height of the deck was obscured by planting a series of Olive trees to give this house a slightly more Mediterranean feel.


