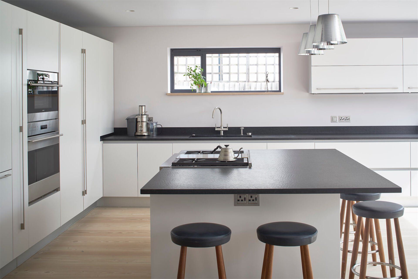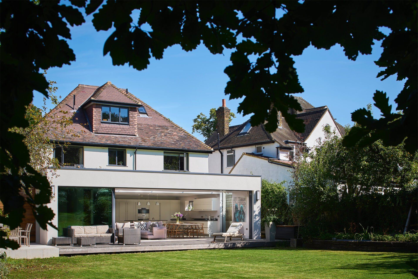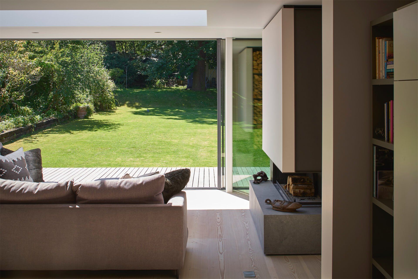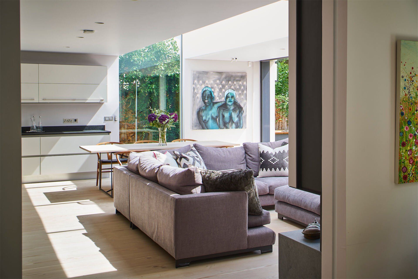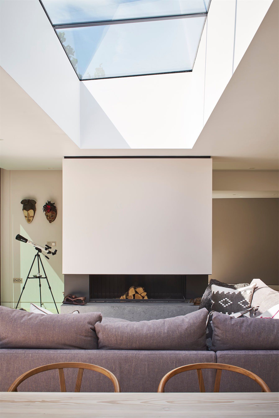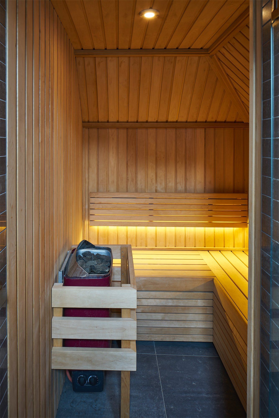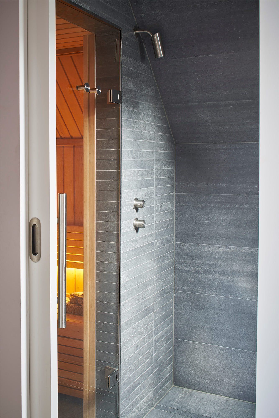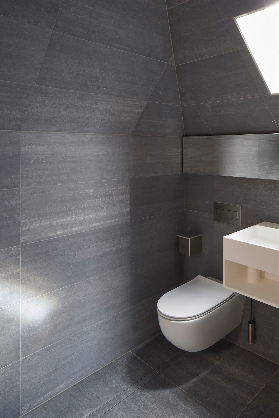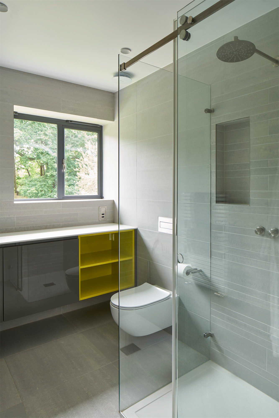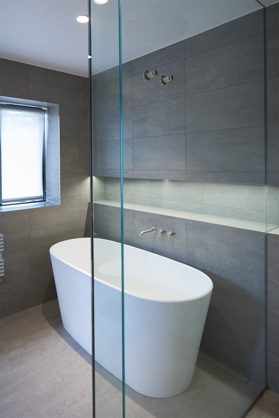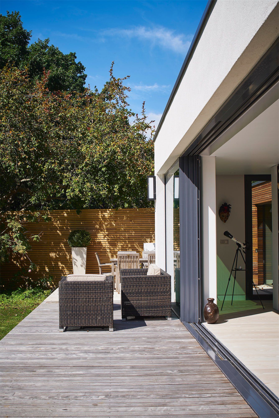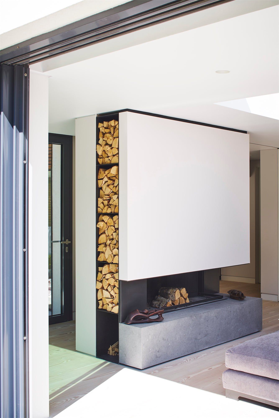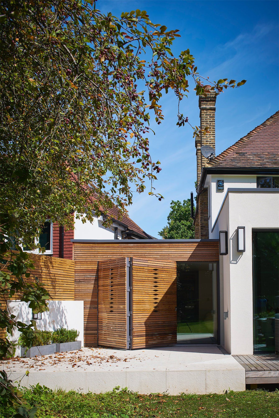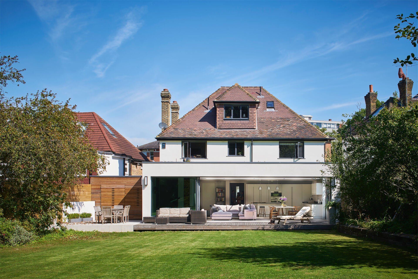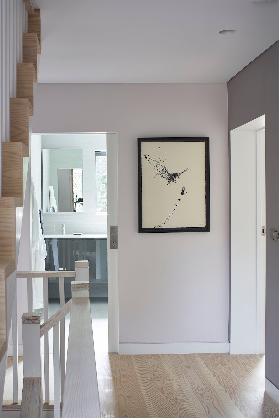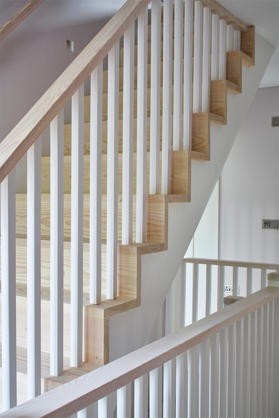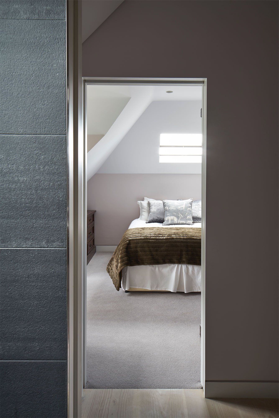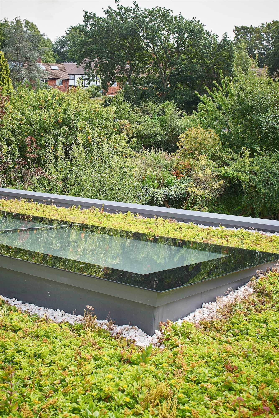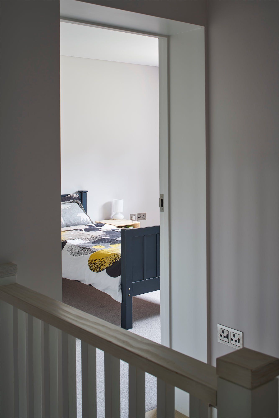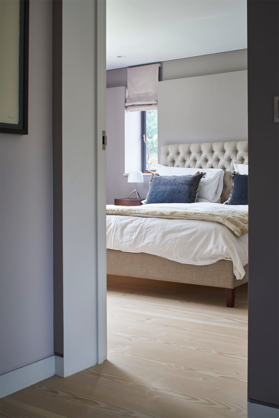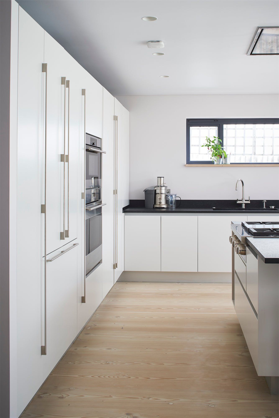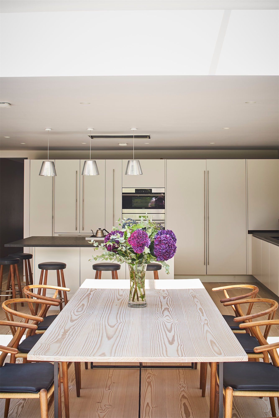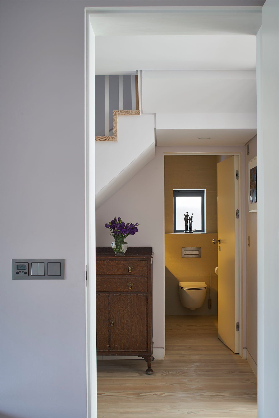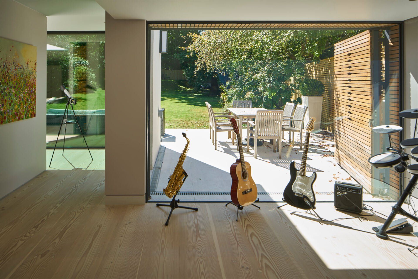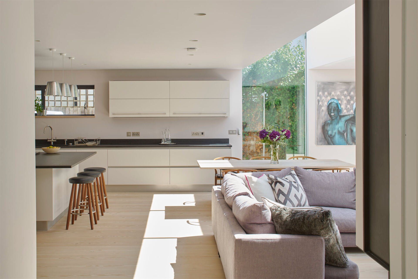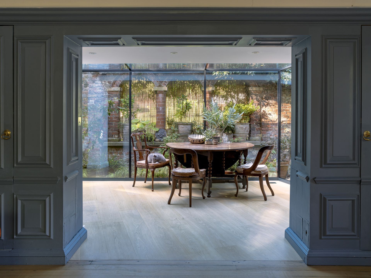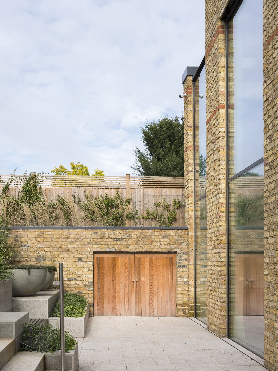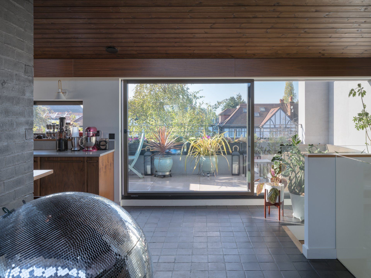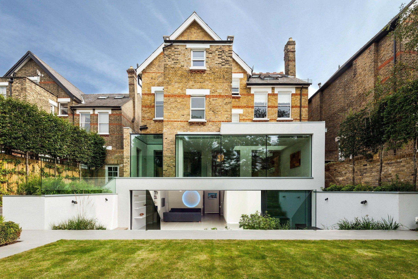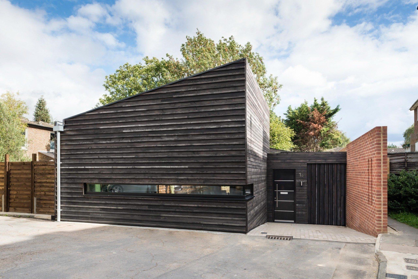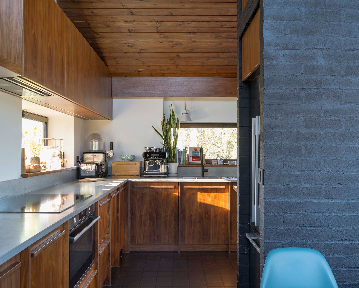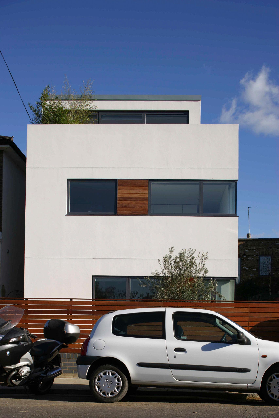London Home Renovations
Wood House
We were approached by our clients to renovate a 1950’s Arts and Crafts property, which had been twice extended and was dominated by small individual rooms.
Due to conservation area restrictions, the front of the house has been sensitively upgraded, but is true to the existing style. By cantilevering the first floor at the side of the house, and extending the rear ground floor, the additions are not visible from the street. Further
space had been added to the side of the house which is cleverly masked to read
as an outbuilding. Whilst the external appearance remains intentionally modest,
the internal spaces are very dramatic.
Entering the house, single 15 meter long planks of Danish timber flooring draw your eye through the house to the garden, where a single run of sliding doors open a spacious open plan living area up to the garden. A bespoke kitchen and fireplace balance the room out whilst overhead a large glass roof brings a rays of sunlight into the house. Elsewhere on the ground floor, a TV room, music/ games room and cloakroom and utility complete the plan.
The house is defined by sharp detailing; frameless doors and flush skirting boards contrast with light natural materials and bespoke joinery. A hand crafted, contemporary timber staircase leads upstairs to three generous bedrooms, whilst a glazed wall separates the master dressing from the en-suite.
Making the most of the available space, a further guest bedroom has been added to the second floor and a beautiful sauna and wet room have been snuck in under the roof space. What was a tired and dated house and been brought dramatically up to date. The plan questions what it means to be a family in today’s day and age and serves as an exemplar plan for family living.


