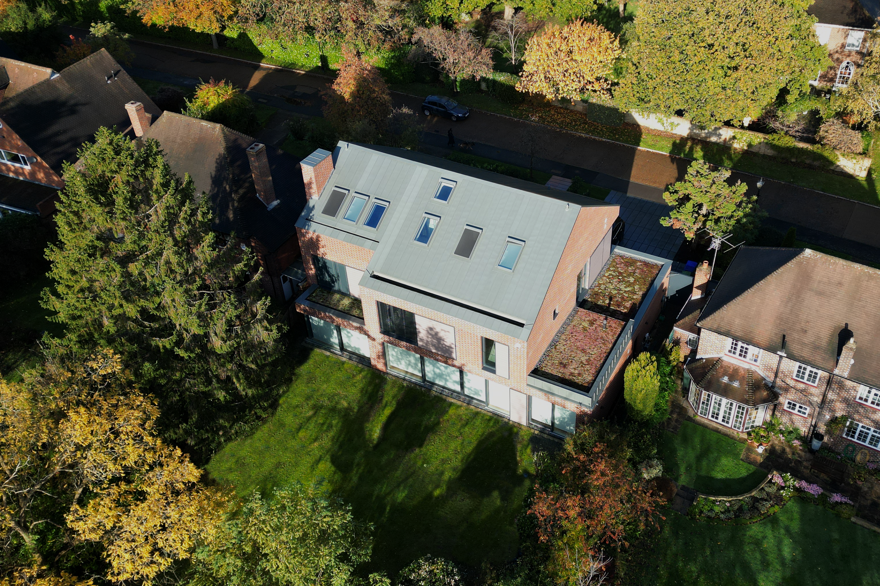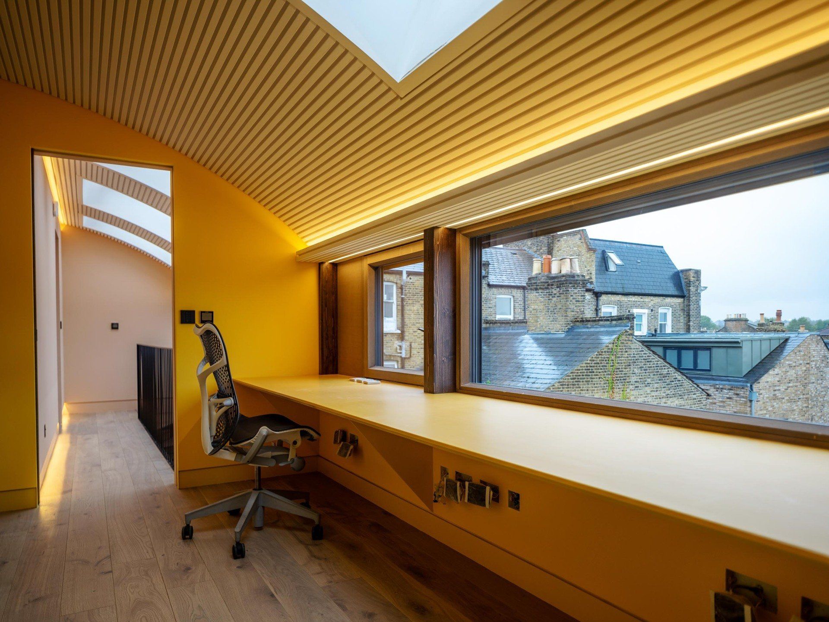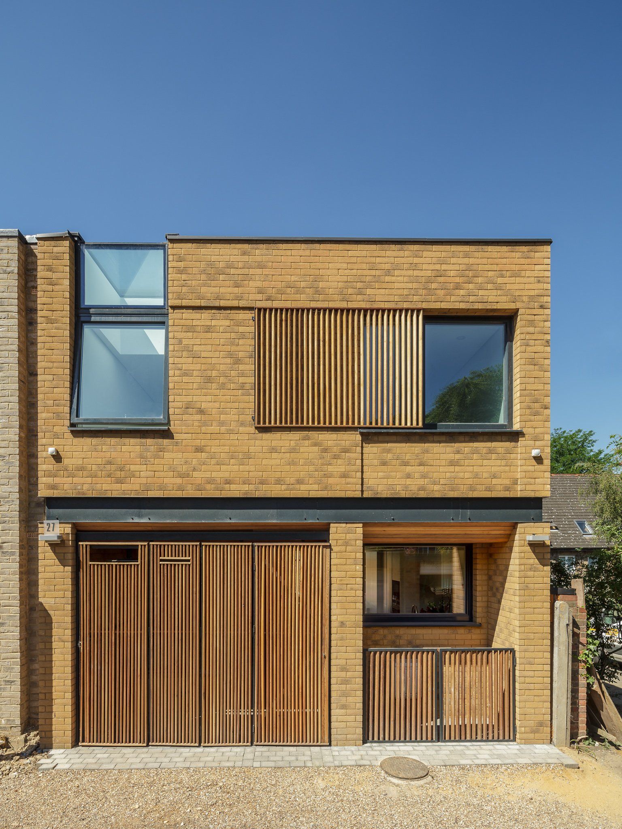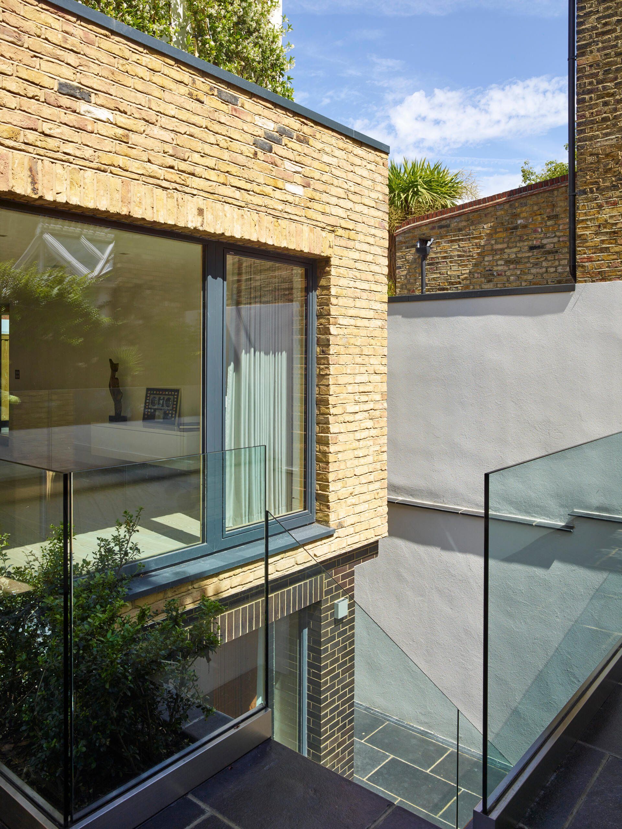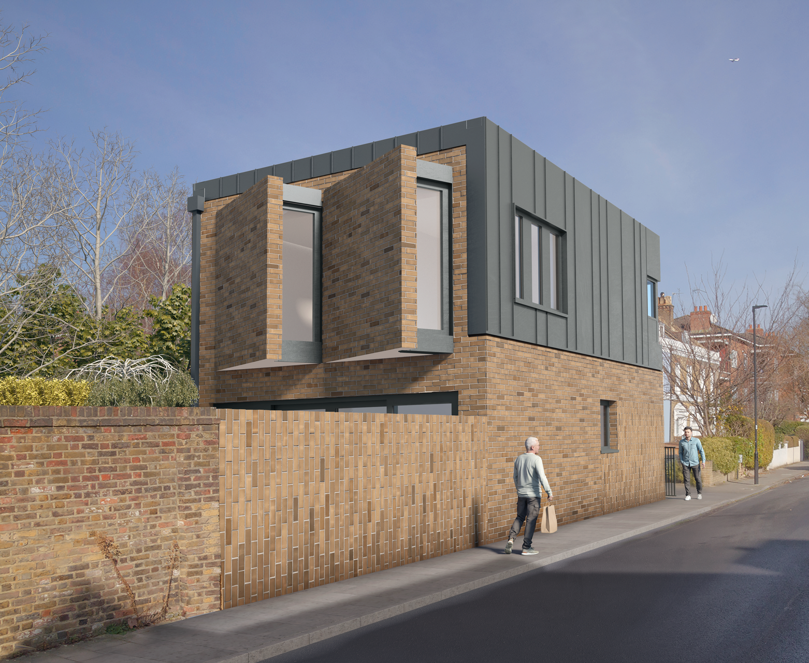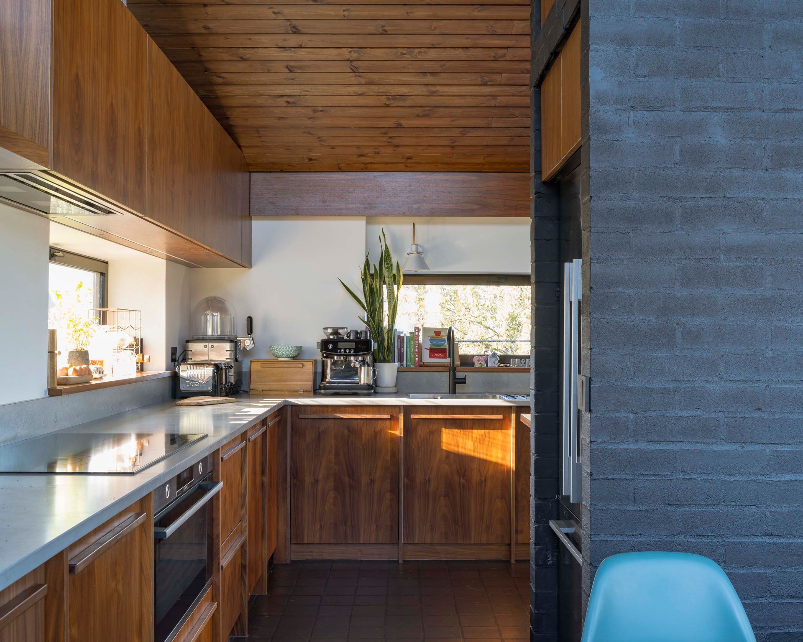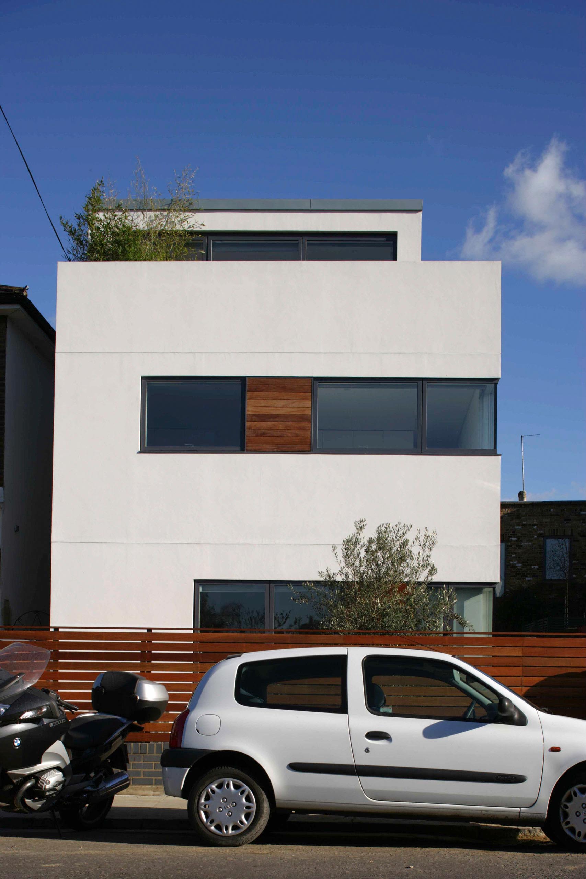PassivHaus
Hinged House
A repeating client came to us with the intention of utilising the plot of his unused garage to build a new private dwelling. It will be built out of SIPS panels and be to Passivhaus standards, providing an innovative and efficient home.
The unusual footprint of the house is due to its location within the corner plot of two rows of terraced houses. The curved street elevation allows the new build to follow the rhythm of the street, without being obtrusive. Instead completing the streets landscape by having a direct relationship with the two previously juxtaposed building lines.
Although small at 71m2 the two bedroom house provides extensive amenity space, with a large open plan kitchen and living room at ground floor level and small back garden. As well as a roof garden, which maximises the useable space. Privacy concerns are dealt with through perforated screens which allow light into the terrace.
Our client was also keen for easy access into the rear garden, provided by a narrow alley to the side of the plot. The new dwellings sits alongside the wall of the existing house and benefits from a private street entrance.
Planning has successfully been achieved and received positive feedback from the local authority and The Dulwich Estate Scheme of Management which the site falls under. Our client is keen to move forward with construction and hopes to be finished by late 2021.



