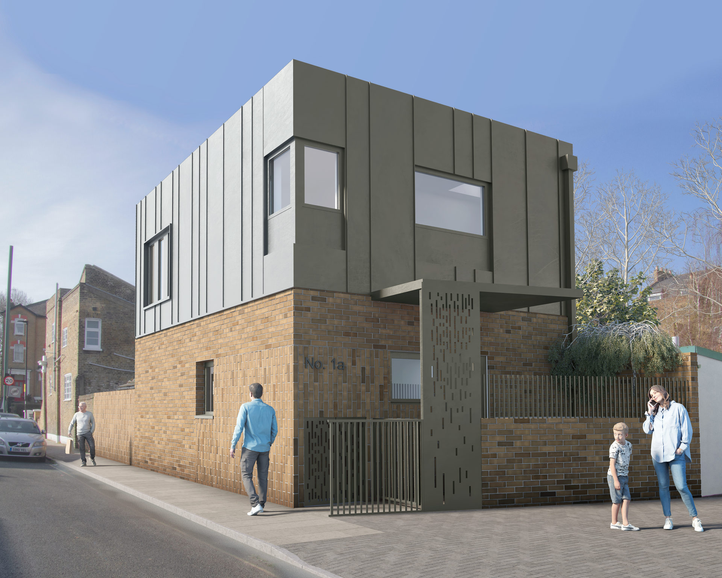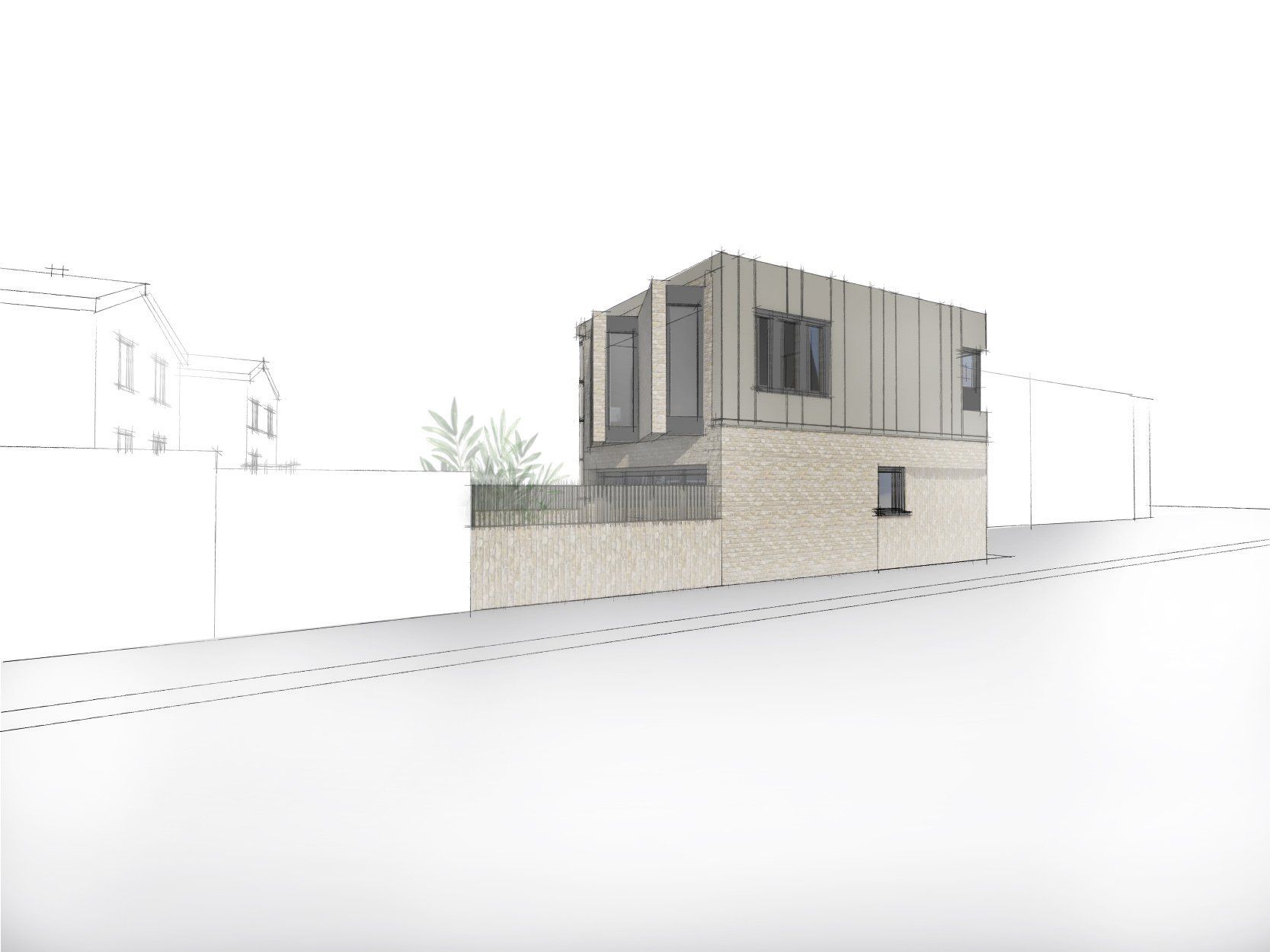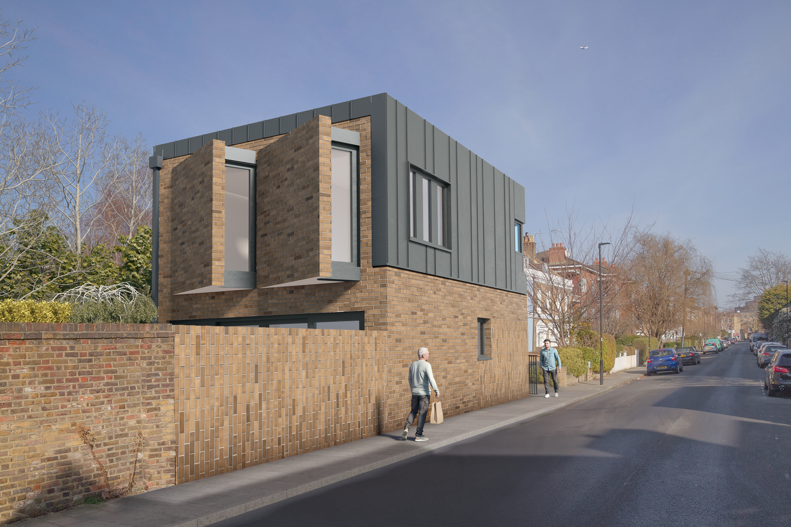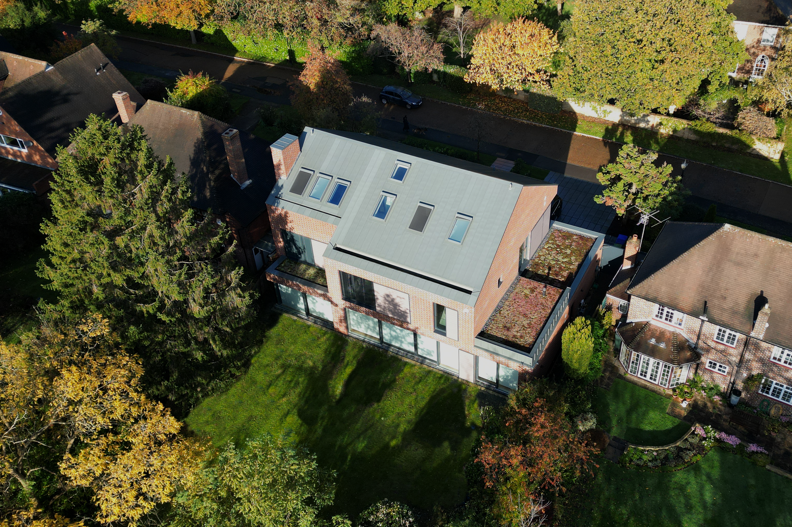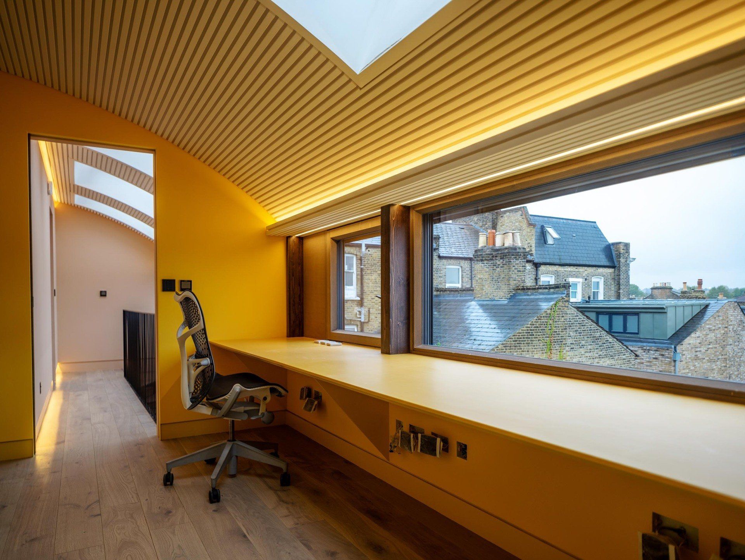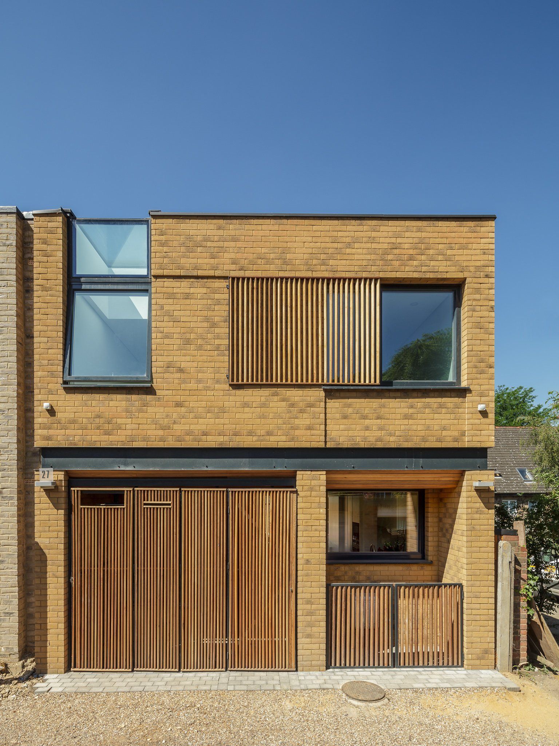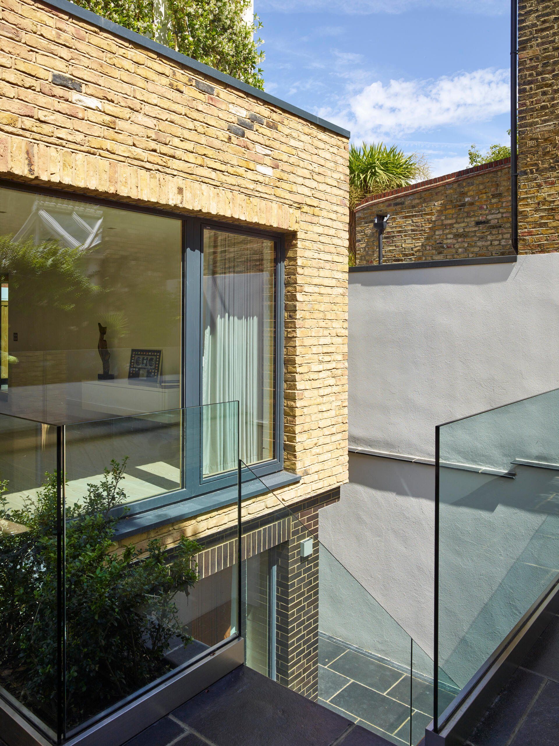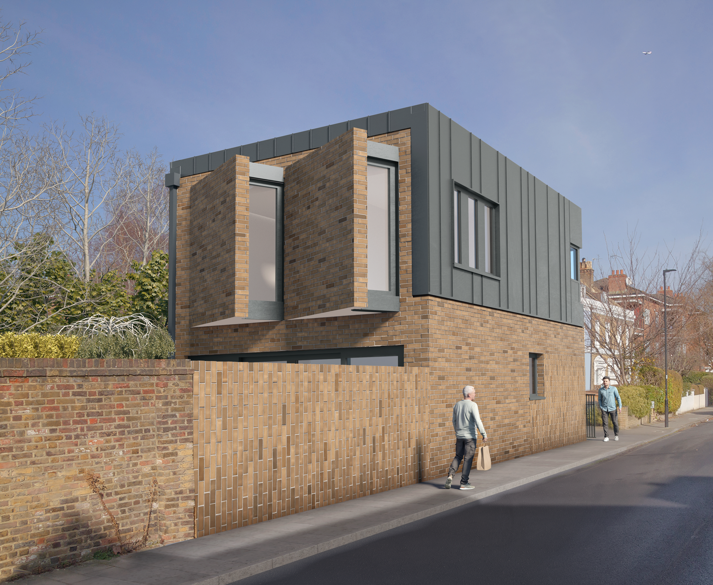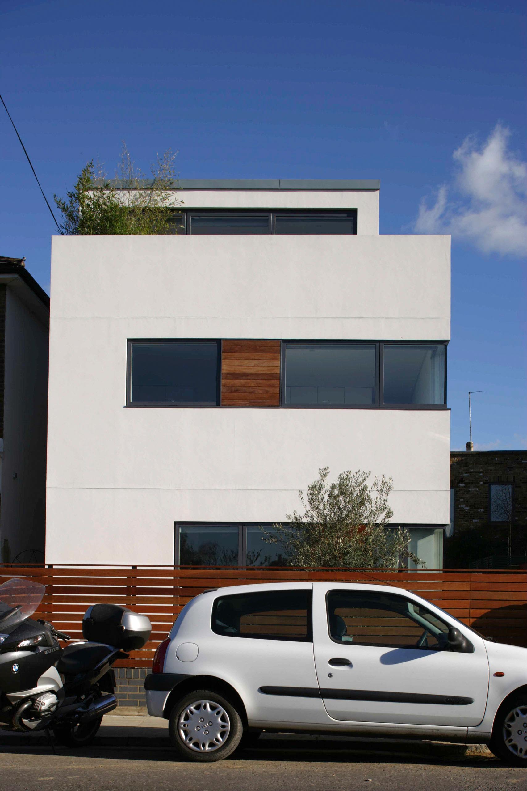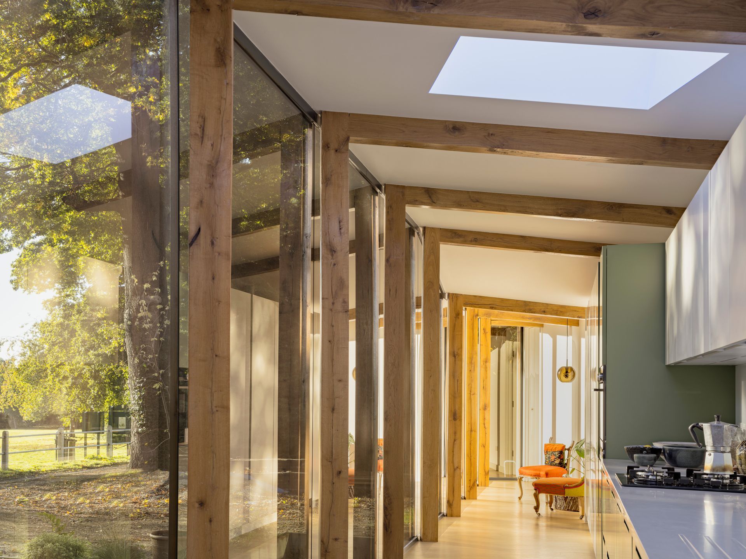PassivHaus
Writer's Refuge
Our client came to us with a previously developed site in Brixton, with the intention to build a modest contemporary family home to Passivhaus standards.
Currently the site holds a disused garage and is located within the Poet’s Corner conservation area so there would be some restrictions on what we could build, but there were no listed buildings near to the site.
We therefore proposed a two storey dwelling which retained the London brick stock of the existing garage at first floor level, with partial recessed brick to give the street facade character. The first floor will be wrapped in irregular zinc cladding, softened by the ground floor brick, as well as the shadow gap between the two materials. The tight site provides a large amenity space to the rear of the site, while maintaining privacy against the surrounding buildings. Internal privacy has been resolved through bay windows in both bedrooms while also maximising light into the spaces. Aiming for Passivhaus certification the home will benefit from low energy costs and a reduced carbon footprint while offering a valuable sustainable dwelling to the area.
The proposal has successfully received planning and we hope to begin construction soon.



