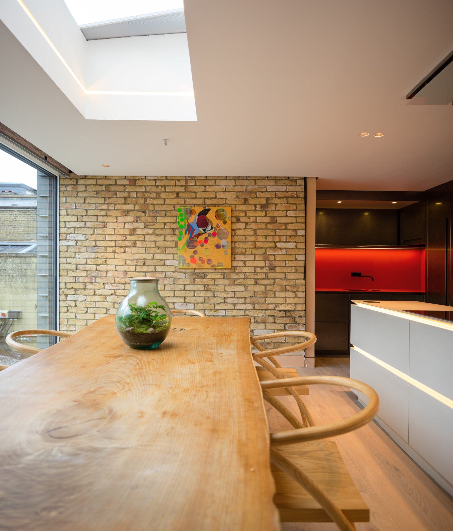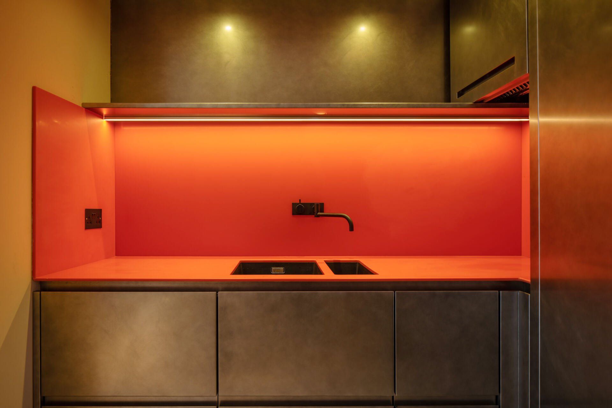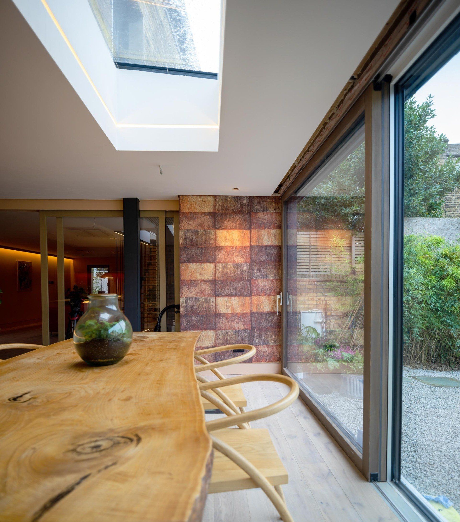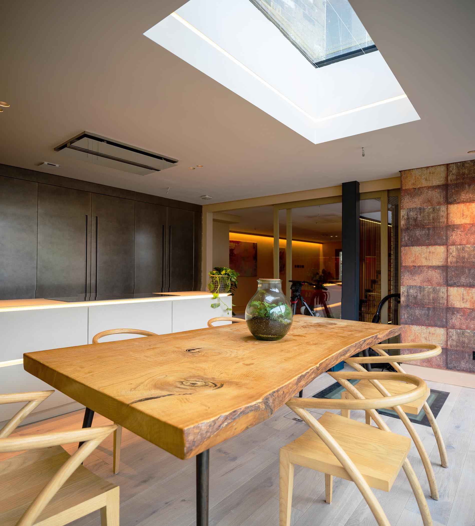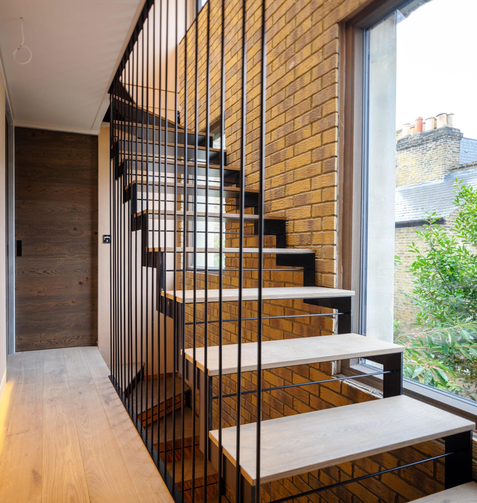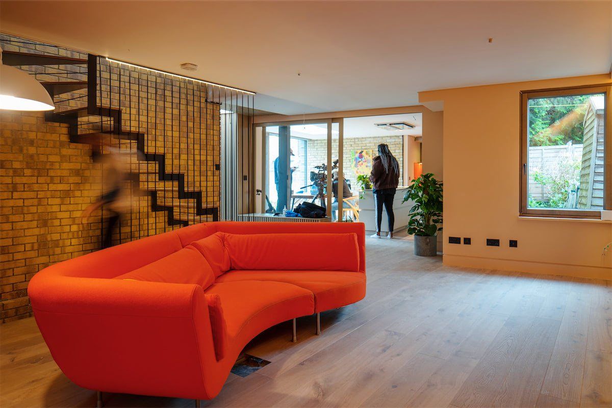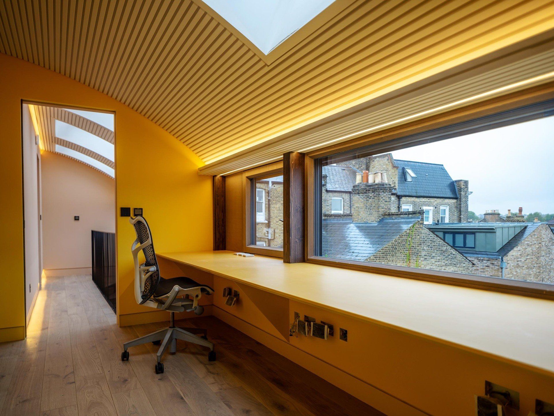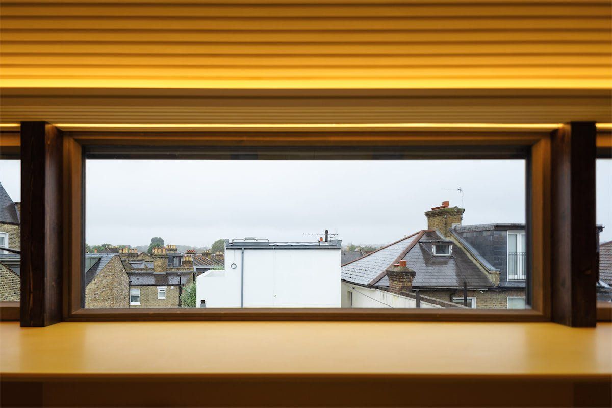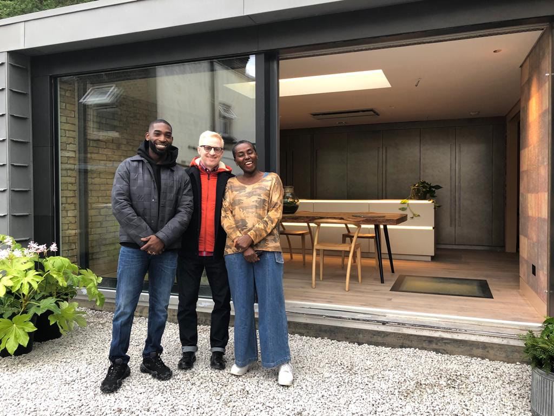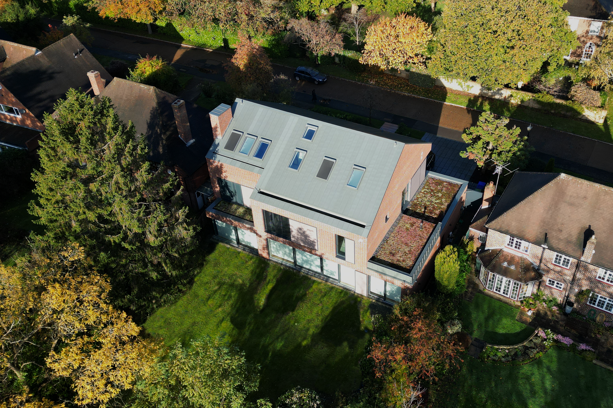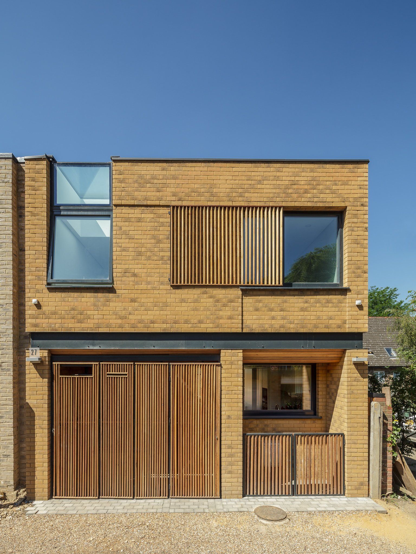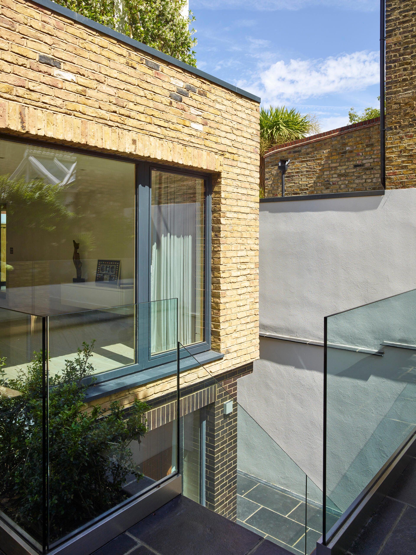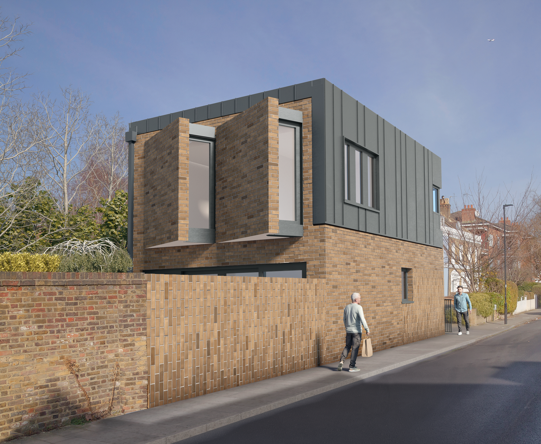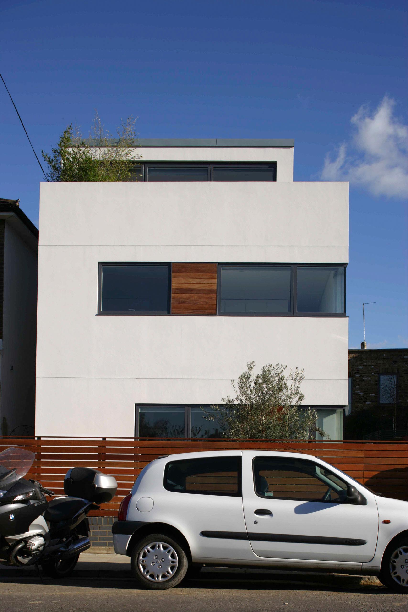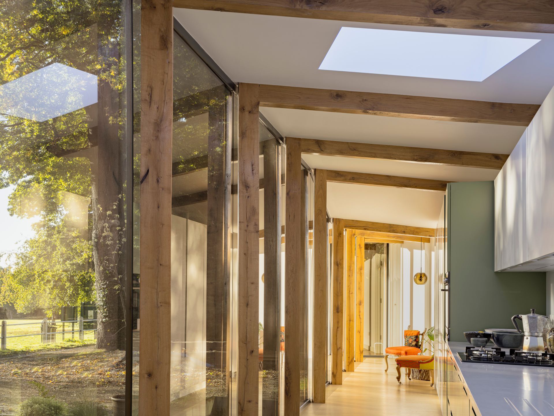PassivHaus
The Old Timberyard
Aiming to be the UK’s first Passivhaus conversion of a commercial building to a family house, this spacious family home is pushing the boundaries in converting old building stock. RDA have their former office, previously an old workshop, and are giving it it’s third lease of life by adding a basement, front extension and new barrel-vaulted roof.
Originally a 19th century brick workshop, the former architect’s studio is being stripped back and refitted to meet EnerPHit standards; the Passivhaus retrofit equivalent. When complete, it will be a sleek family home that diversifies the local topology.
The preservation of the workshop acknowledges the historic pattern of the street, while the barrel-vaulted VM zinc roof providing a subtle, yet contemporary addition to the Victorian street. Efficiency has been met with the use of the existing shell, scaled back timber and limited steel beam construction palette; significantly reducing the builds CFC footprint, construction time and cost. Utilising the infill site is an economical way of increasing the residency of the street and should stand as an example of what can be achieved when looking to build new homes.
The design for this retrofit is elevated by the decision to work towards EnerPHit standards to reach a more efficient level of energy consumption and yearlong comfort. Achieved through key design features including; the Zehnder MVHR system, passivhaus approved windows and doors, natural wood fibre insulation, airtightness membranes and a breathable internal render system.




