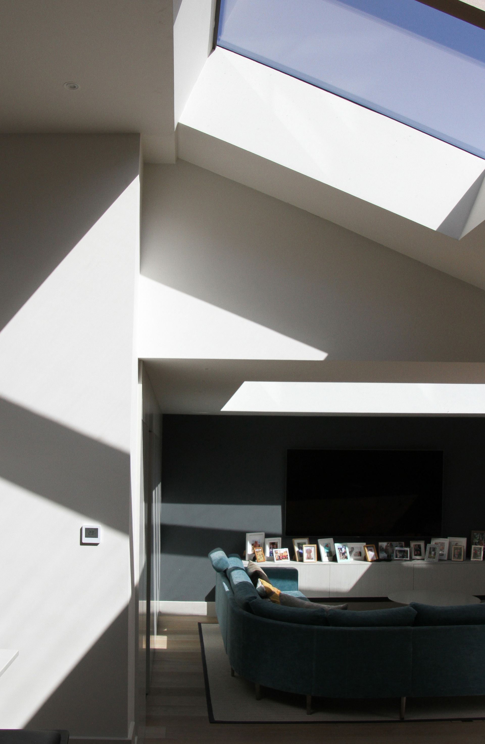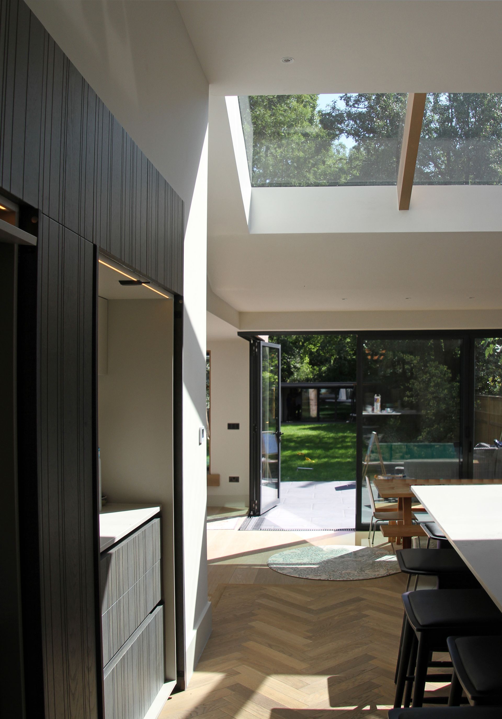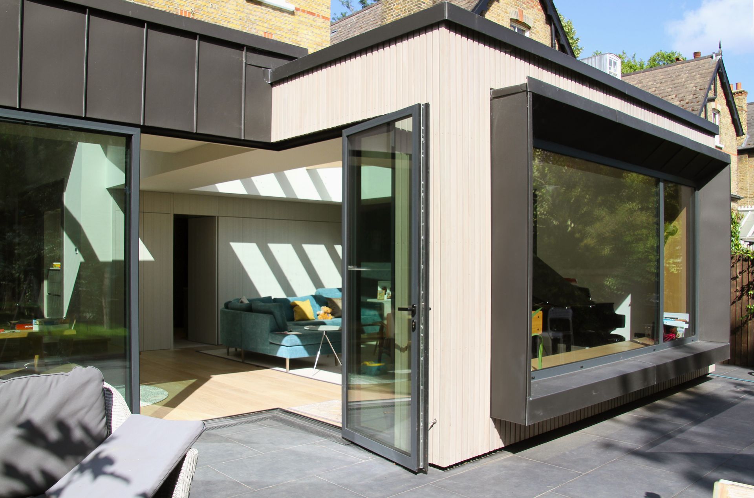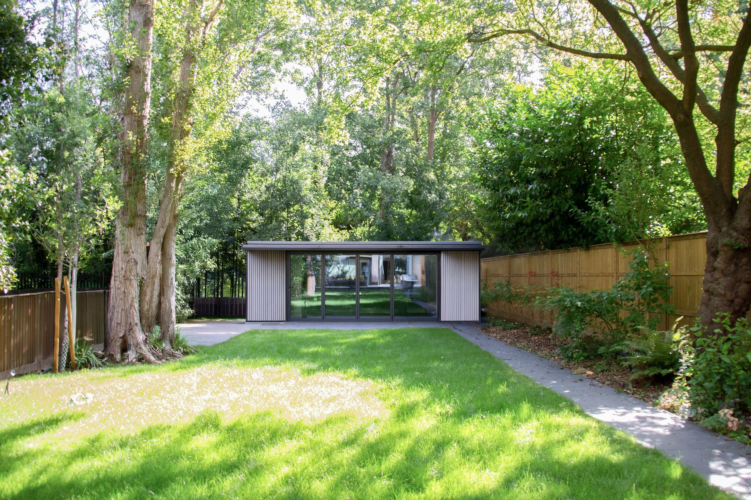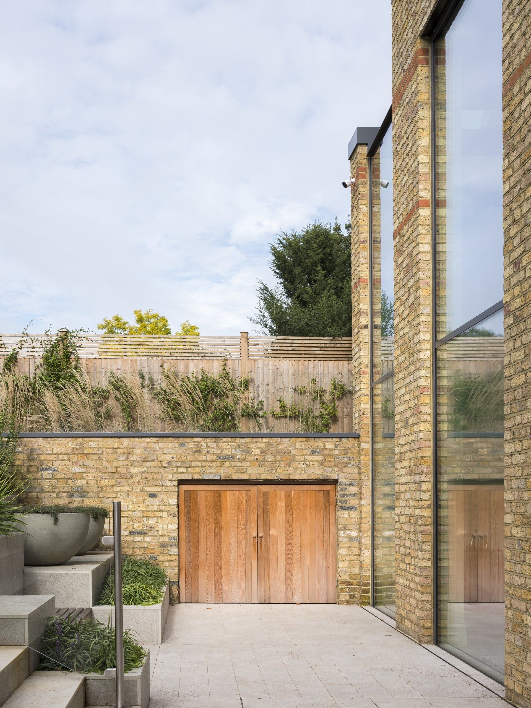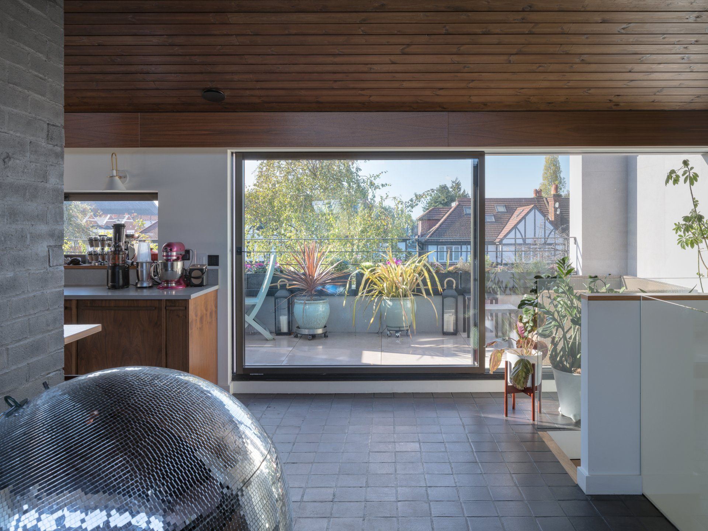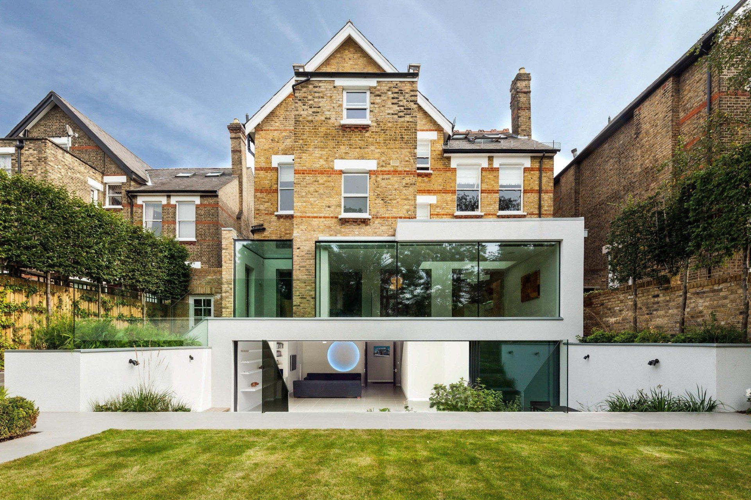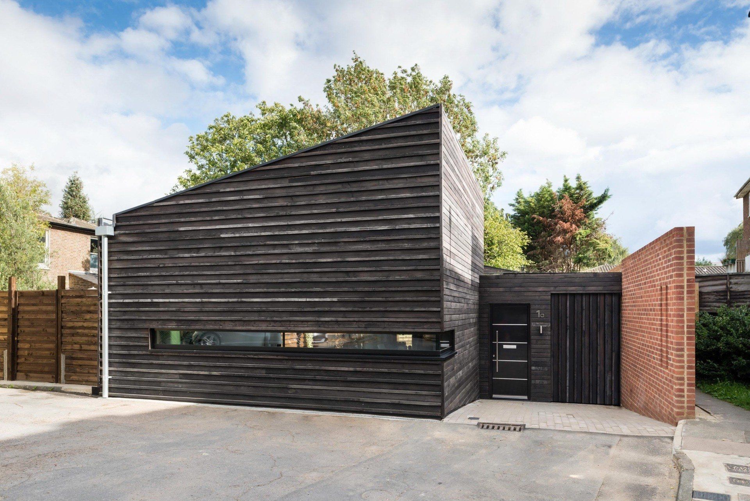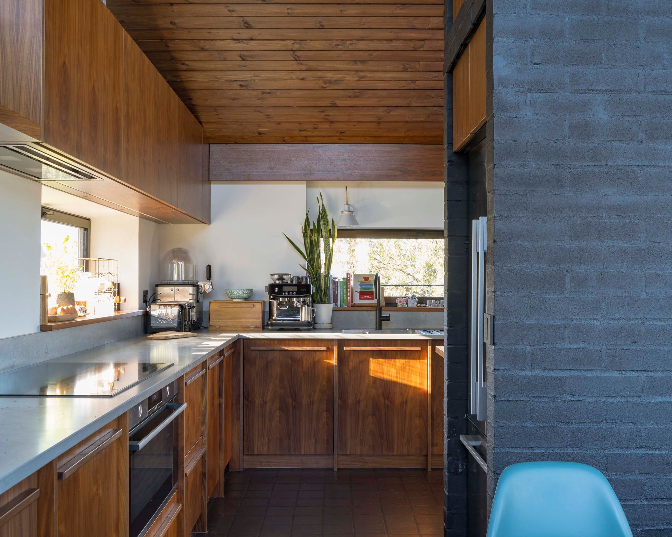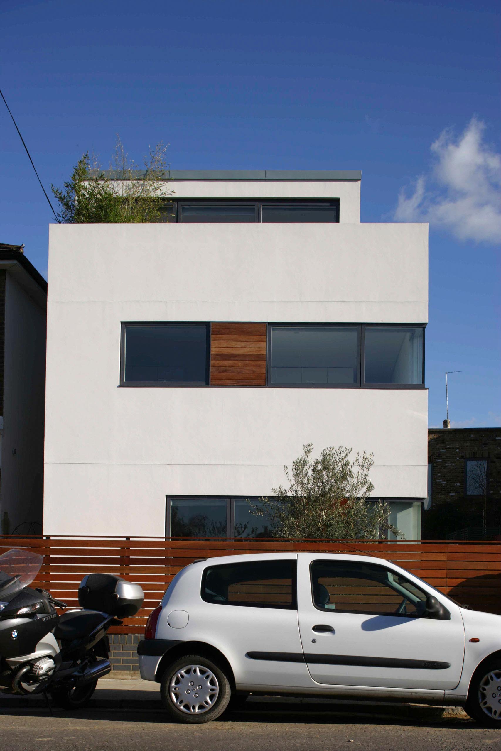London Home Renovations
Shaded Retreat
Renovation and extension of a Victorian home, transforming its compartmentalised layout into a flowing, split-level design with improved energy efficiency, a contemporary rear addition, and a matching garden studio.
Shaded Retreat is a full reimagining of a characterful Victorian home for a young family of five. Faced with the choice to move, excavate a costly basement, or reinvent their current space, the clients opted for a smarter approach - saving £250,000 by avoiding basement construction and reinvesting in what mattered most: improved flow, better finishes, and a bespoke garden studio.
Working within tight conservation and planning constraints, we transformed a compartmentalised layout into a light-filled, split-level home that connects indoor and outdoor life through a contemporary ash and zinc extension, anchored by a panoramic Oriel window.
Designed for real family living, the home is now at least twice as energy efficient as before, with robust, easy-to-maintain finishes and a strong indoor-outdoor relationship. A mirrored garden studio creates visual harmony across the plot, while hand-built joinery, a custom kitchen, and warm, natural materials give the home both character and calm.
This project reflects our belief that good architecture begins with listening- unlocking the full potential of a place by designing around how people actually live.
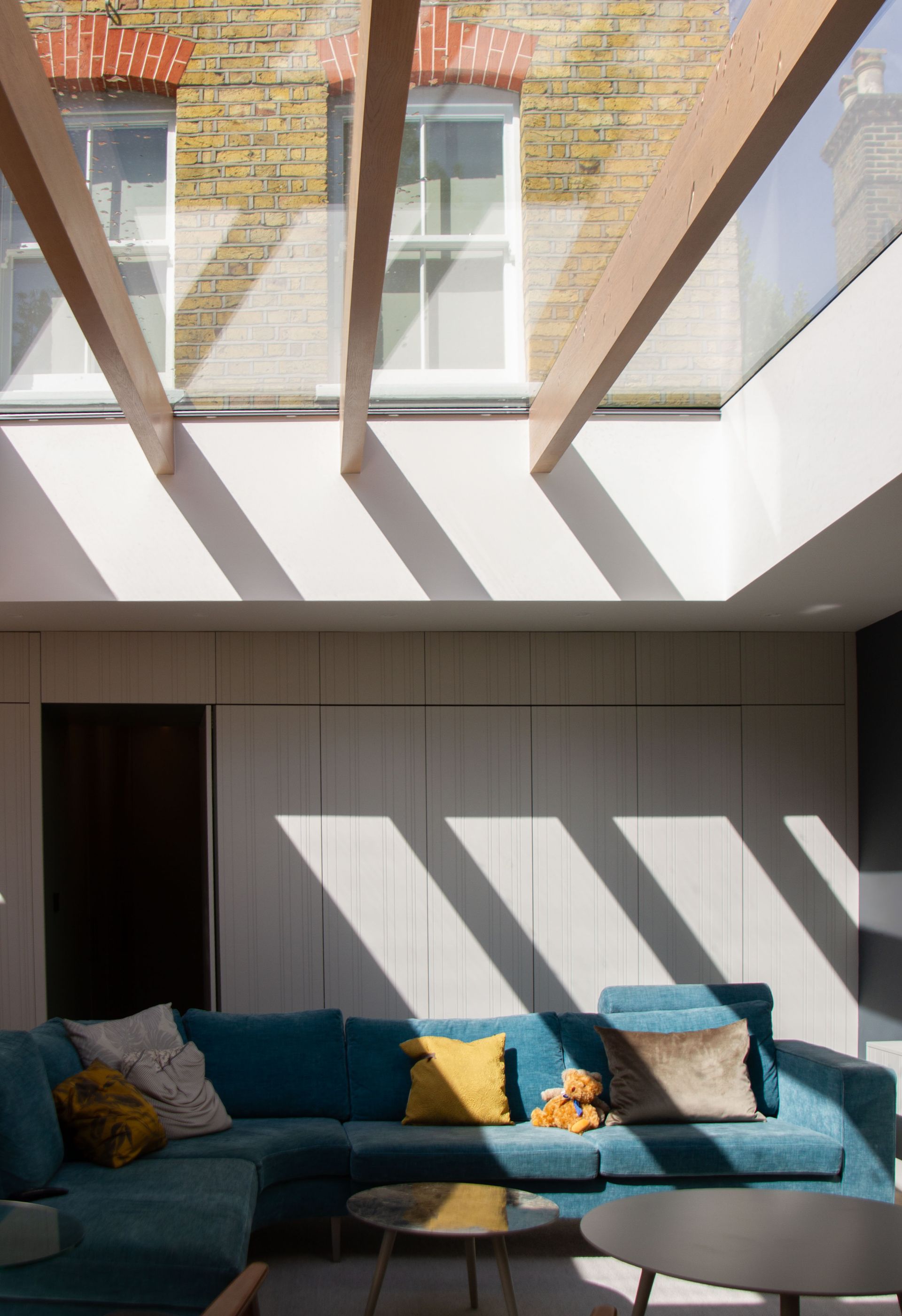
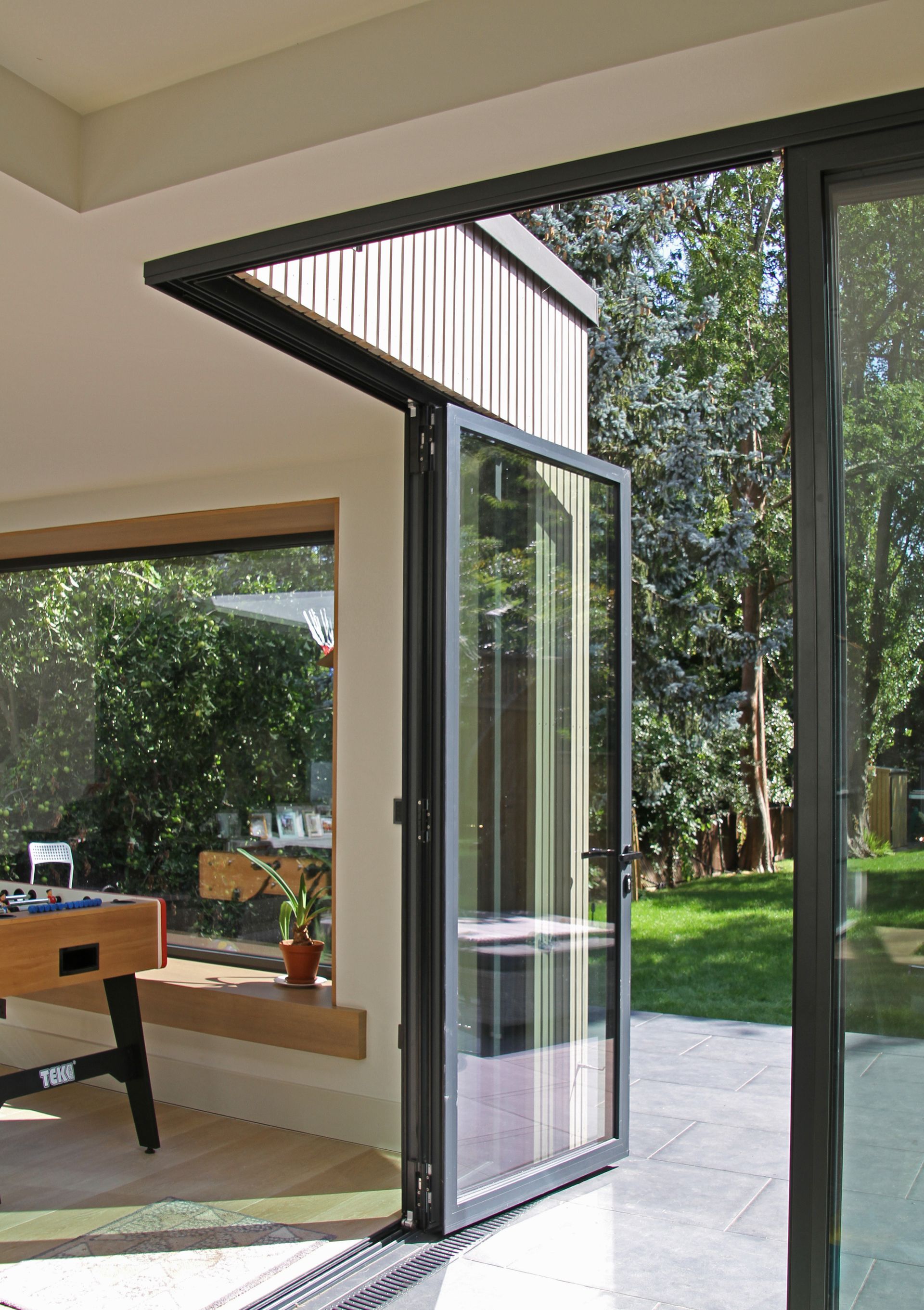
A contemporary ash and zinc extension now opens the home to panoramic garden views, anchored by an Oriel window that frames the woodland beyond. Inside, a split-level layout connects living spaces without sacrificing intimacy, while hand-built joinery and a custom kitchen add warmth and personality.
The garden studio mirrors the main extension, creating a visual dialogue and drawing the landscape into daily life. The overall result is a robust, energy-efficient home, twice as efficient as it was before, now tailored for real family living.
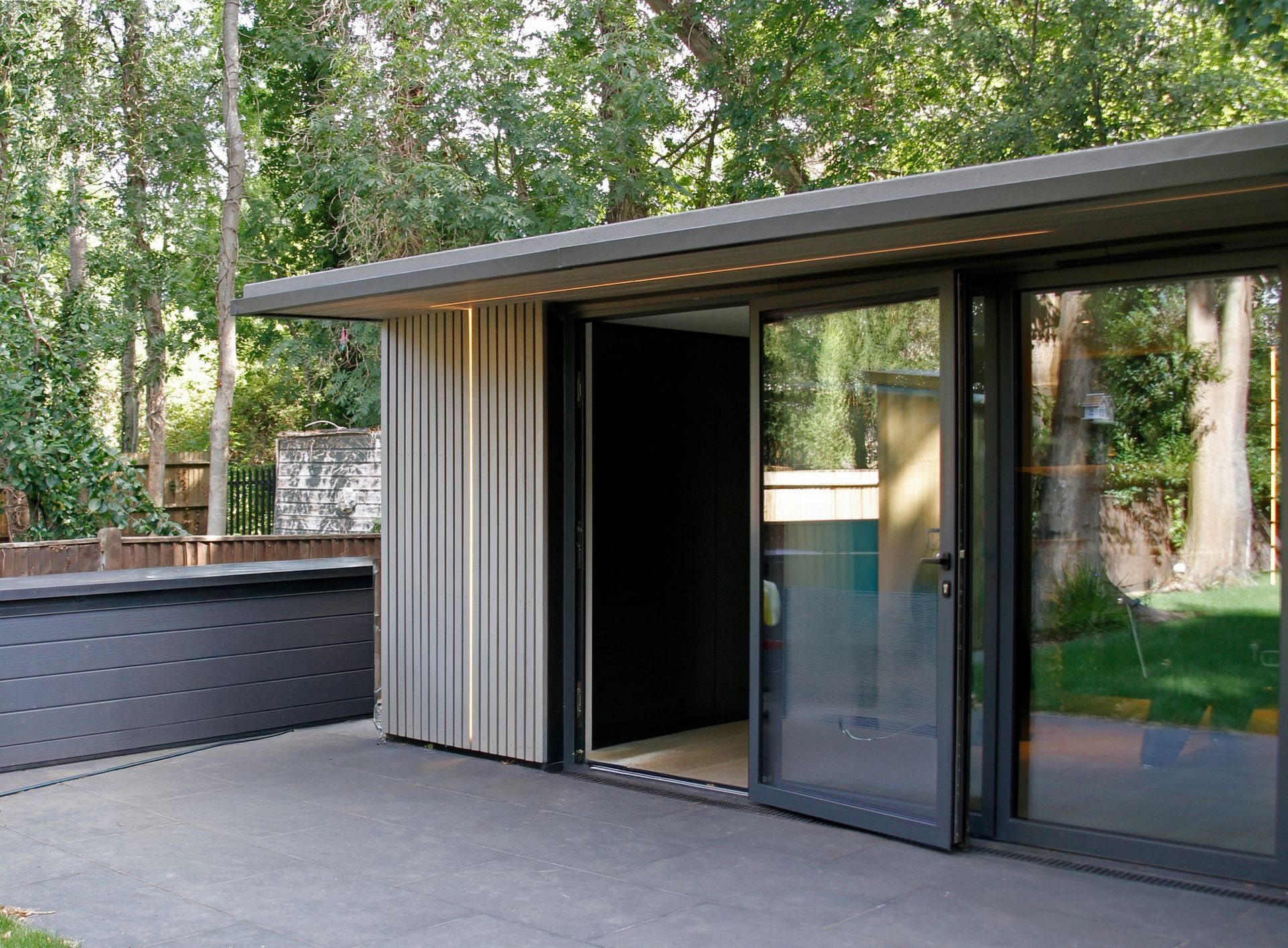
"It’s now a joy to invite people around. We can finally welcome our extended family in a way that feels comfortable and natural."
Shaded Retreat clients
This project embodies our philosophy at RDA Architects: we create homes that work beautifully for the people who live in them. This isn't an architectural icon, but something more valuable, a truly functional, joyful family home that enhances daily life.
Our approach is simple: we listen, collaborate, and design around our clients' real needs. We believe the best homes grow from honest conversations about how you actually live, not how homes are portrayed in magazines.
If you're considering transforming your period property into a sustainable, beautiful home that works for your family, we'd love to hear from you. Like our clients, you might discover possibilities you never imagined for your home and family.


