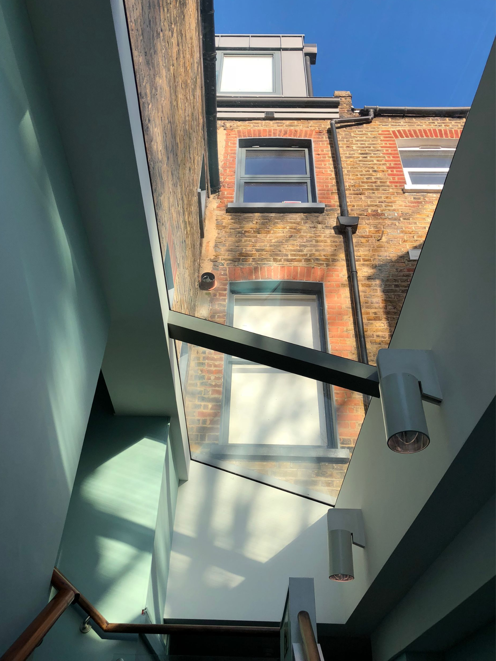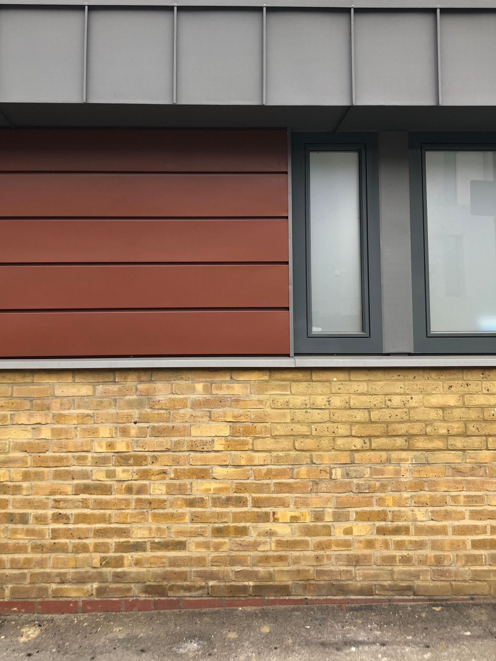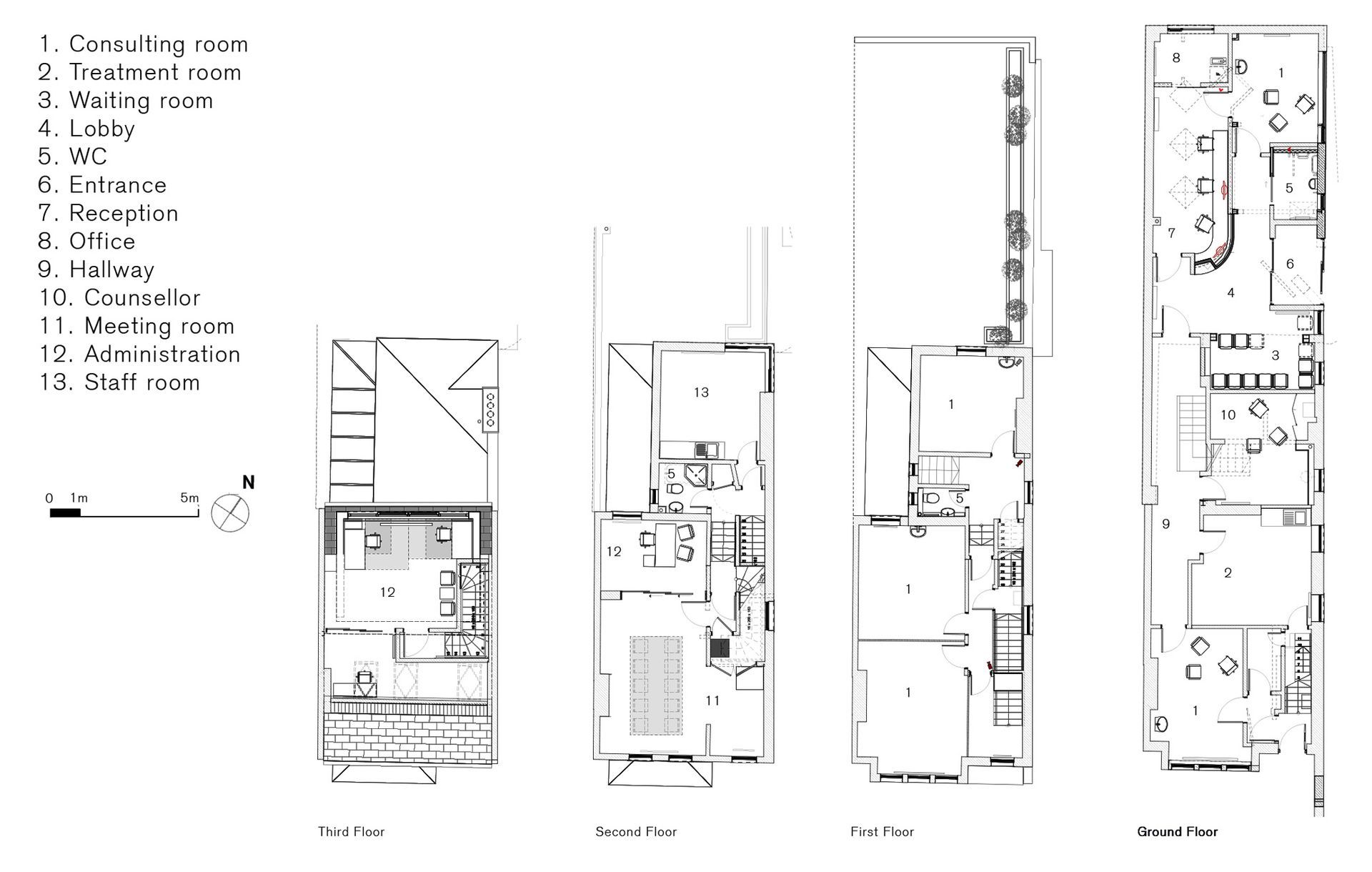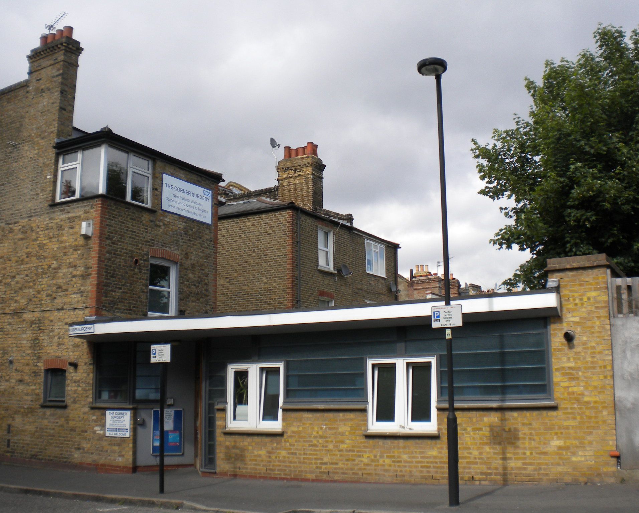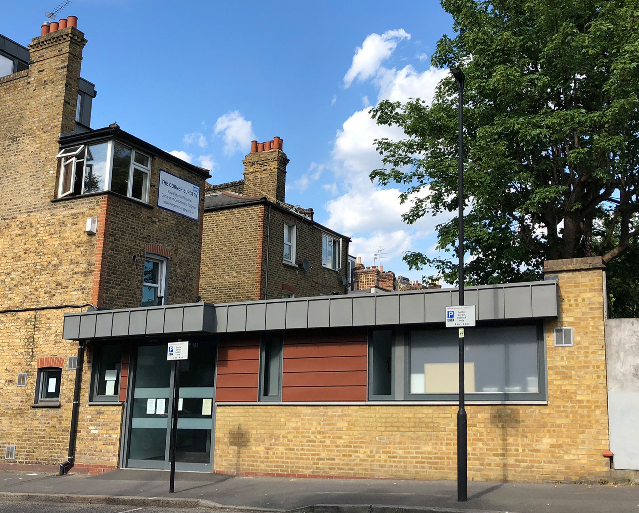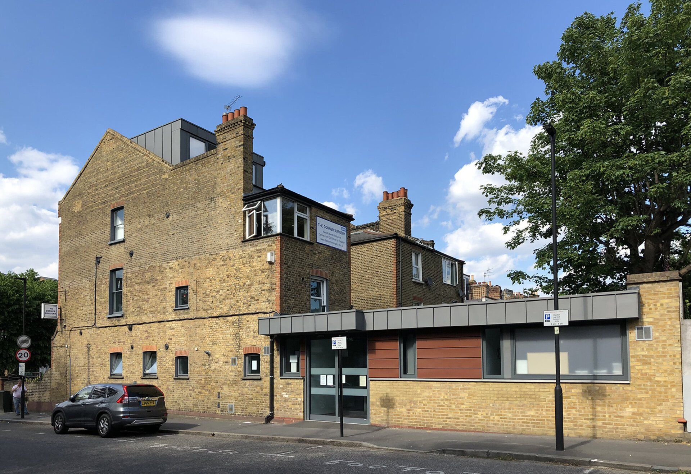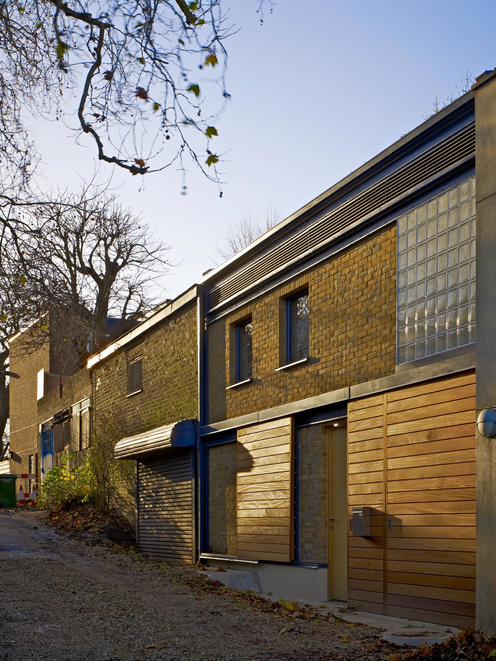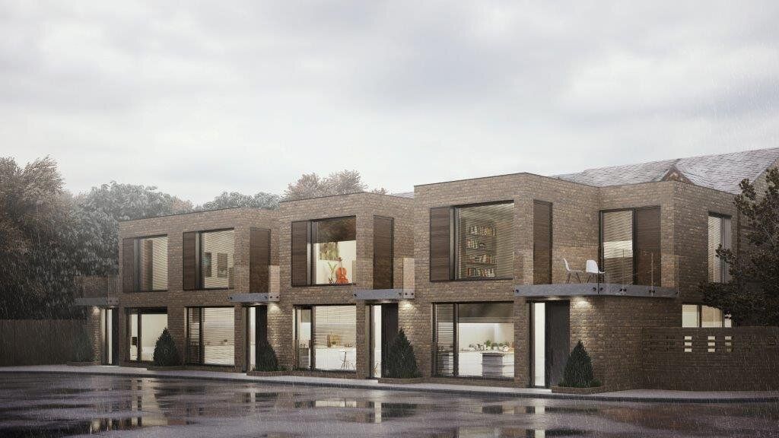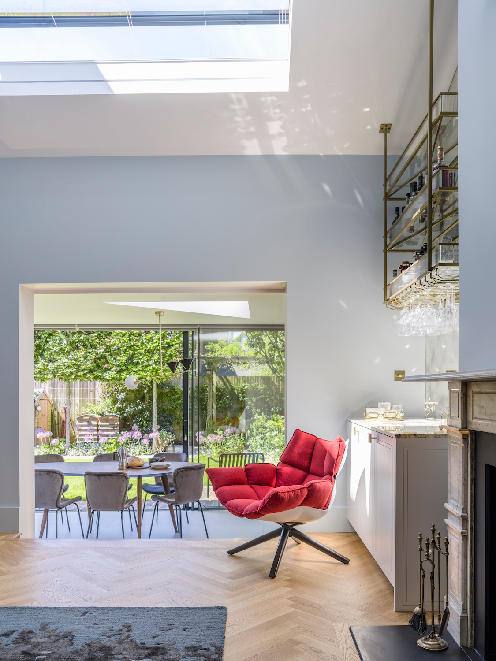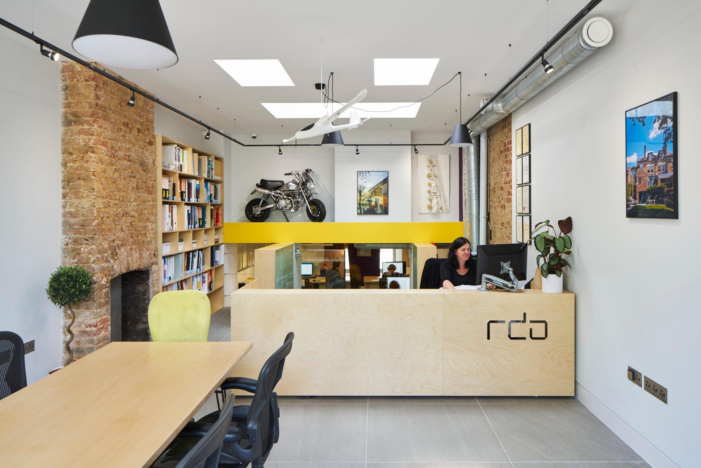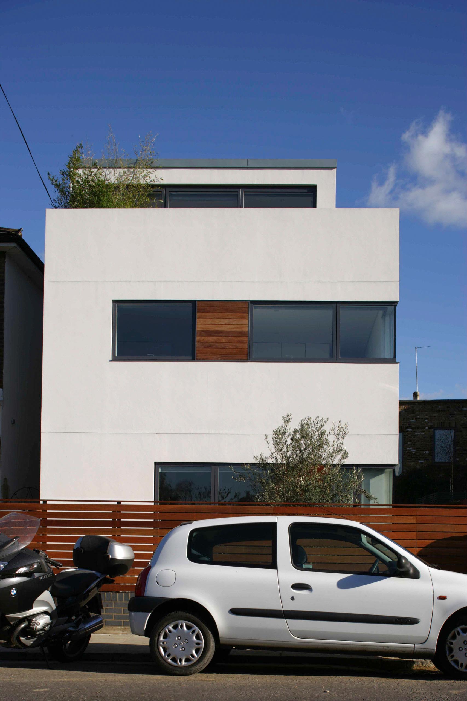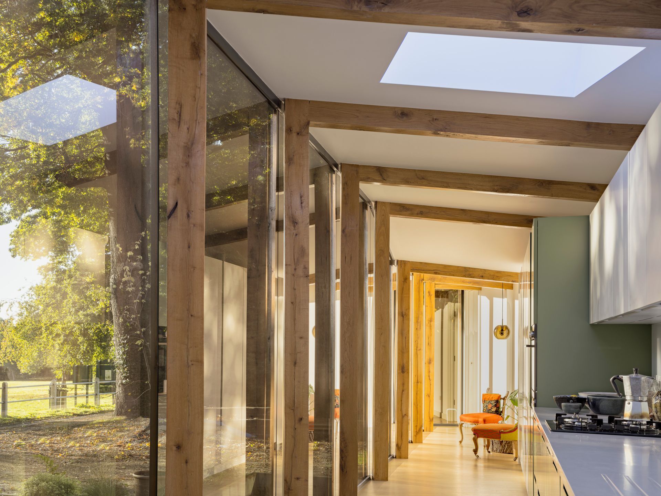Commercial
Corner Surgery
RDA were commissioned by a South London based surgery to help improve and add to its facilities, whilst also looking at reducing the carbon footprint of the building and improve the internal environment. The challenge to the brief was to keep the surgery operational during the works.
In order to increase capacity, RDA redesigned the internal layout of the surgery, adding a health care assistant room, and improving on the existing consulting rooms. The existing loft was further extended to provide a telephone triage room meeting current day demands.
Out with the medical rooms, the administration floor was completely refurbished to allow for large meeting areas and more flexible spaces. This allows the surgery to host more industry meetings and put itself forward as a leading practice.
Staff facilities were also improved and added too. In particular provisions were made to address ambulant staff on multiple levels of the four-storey building.
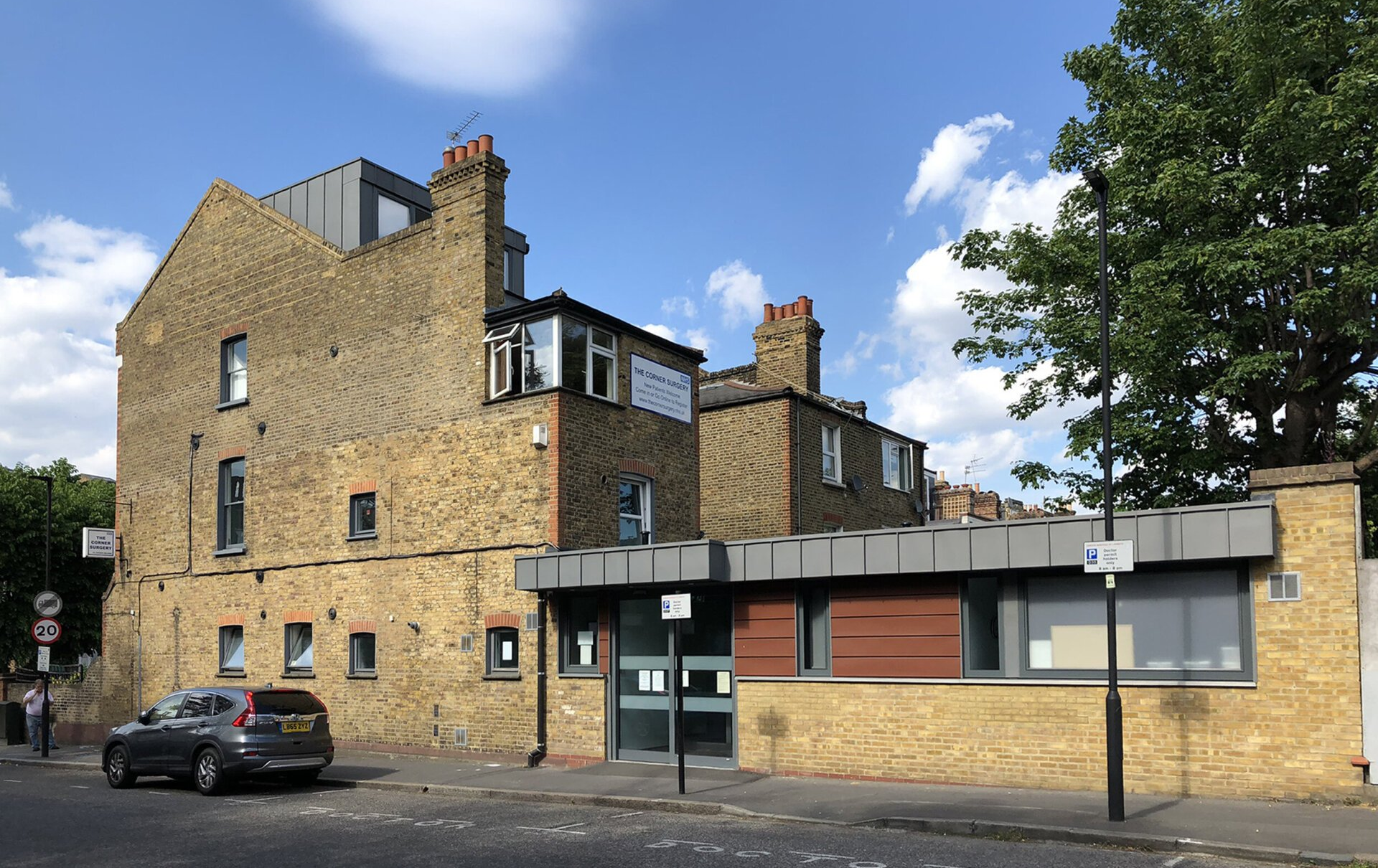
The plans were in part funded by the Clinical Commissioning Groups (CCG) which RDA helped to secure. All plans were drawn up in accordance with relevant Health Building Notes and Technical Memorandums (HBN’s and HTM’s).
The HBN’s and HTM’s were closely followed informing many key decisions;
- New consulting rooms comply with single sided couch access
- New handwashing facilities are provided
- Sound insulation was improved between rooms and to the outside
- Patients toilets accommodate ambulant users and parents
- Meeting rooms and offices comply with the office standards
- All entrance doors are self-opening
- Flooring is hard wearing non-slip vinyl with easy to clean edges
RDA were complicit in securing funding, provide schedules of compliance and concurrent cost and programme information to satisfy CCG’s requirements.
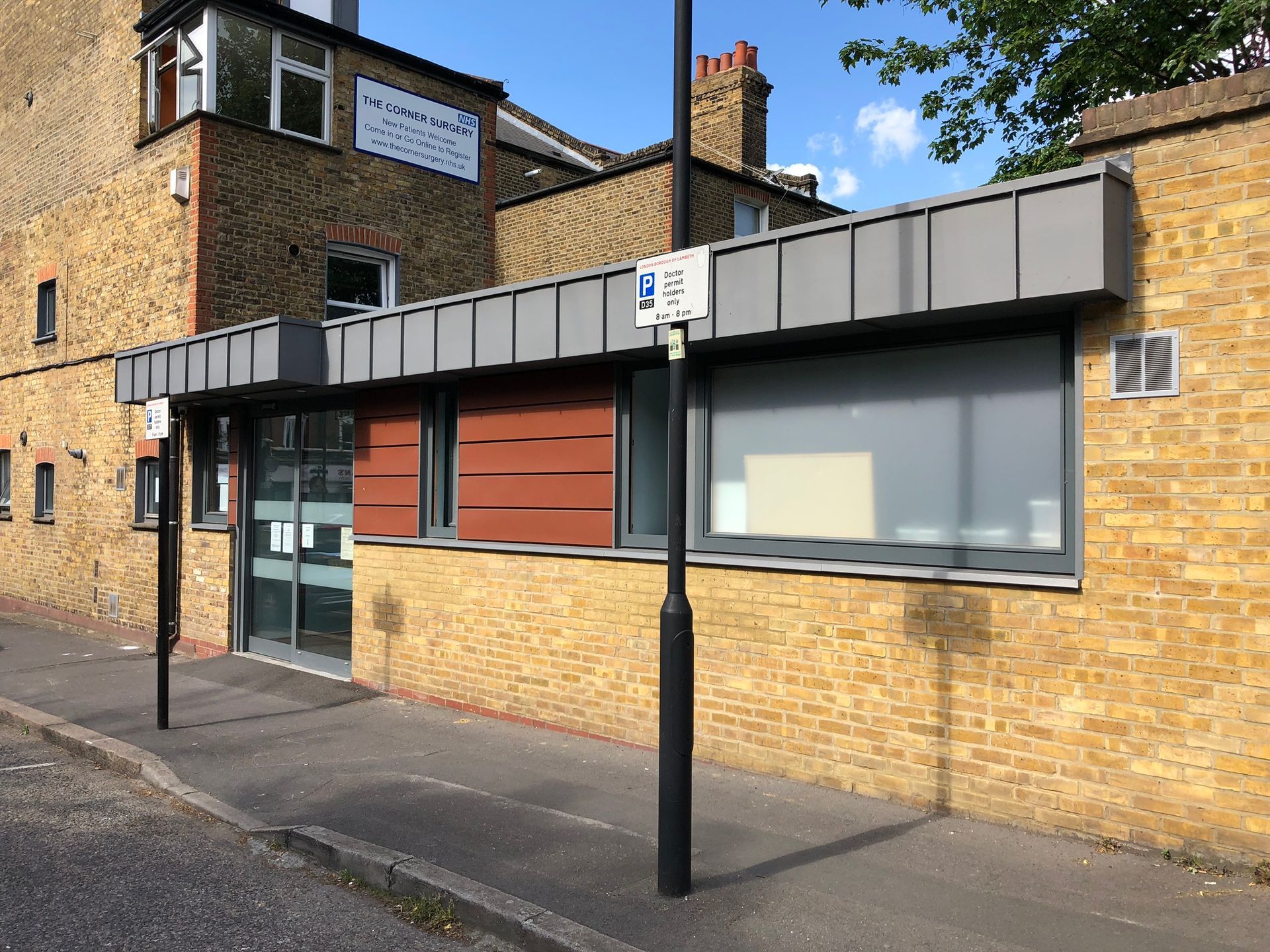
The works were staged over a longer duration than usual, allowing for the surgery to remain fully functional. Working in three phases, the upper levels were addressed first, providing additional administration and triage spaces. Secondly a temporary reception area and accessible route was created to allow for works to the existing reception area to commence. This created an additional consulting room. Finally, the last consulting room and staff locker room were finished as the temporary reception was removed.
By staging the works the surgery was able to maintain its service throughout the process. The resulting building now allows for more staff, visitors and patients to be accommodated year-round.
