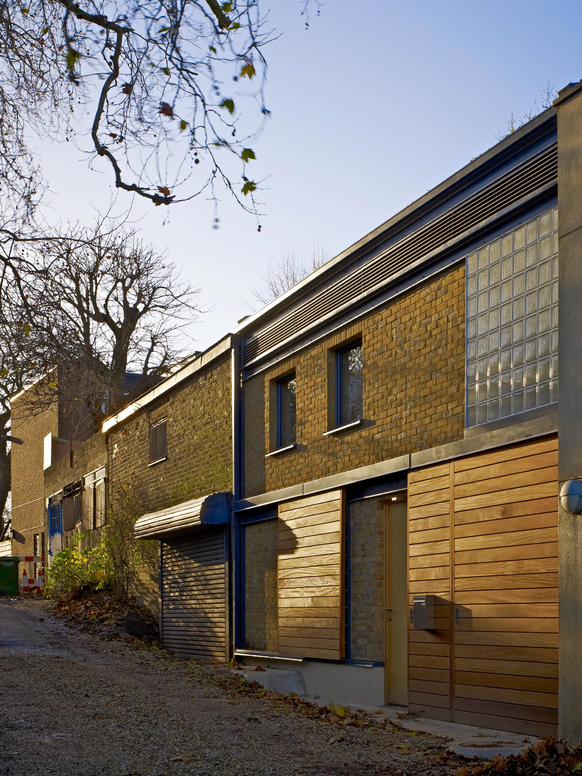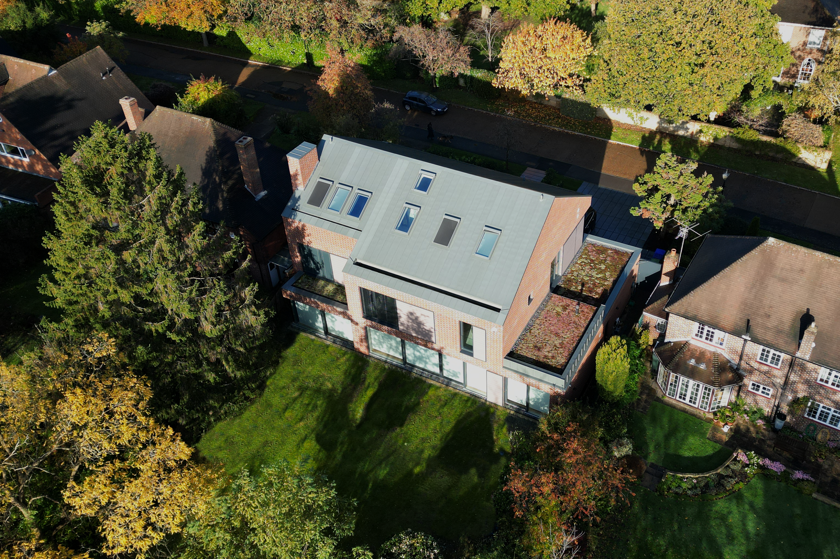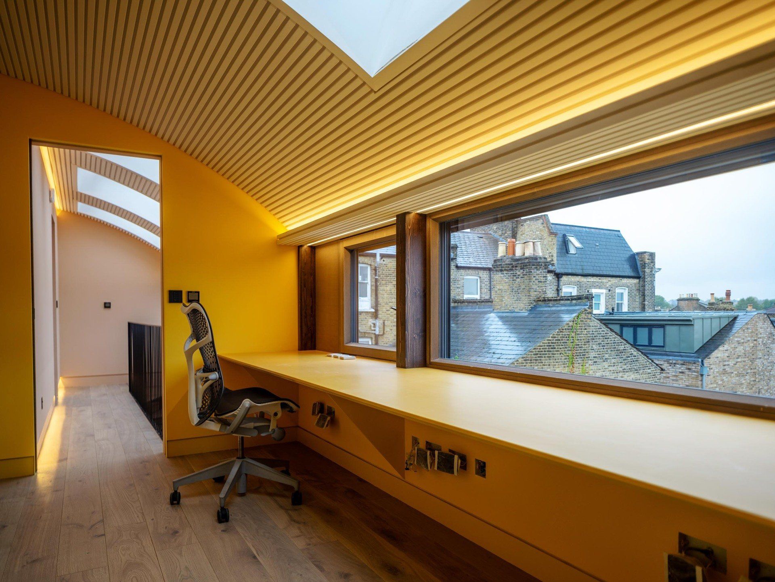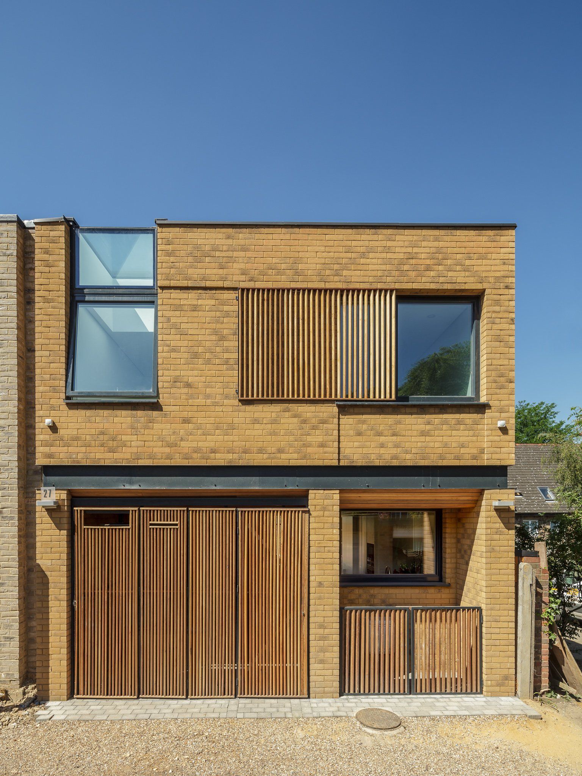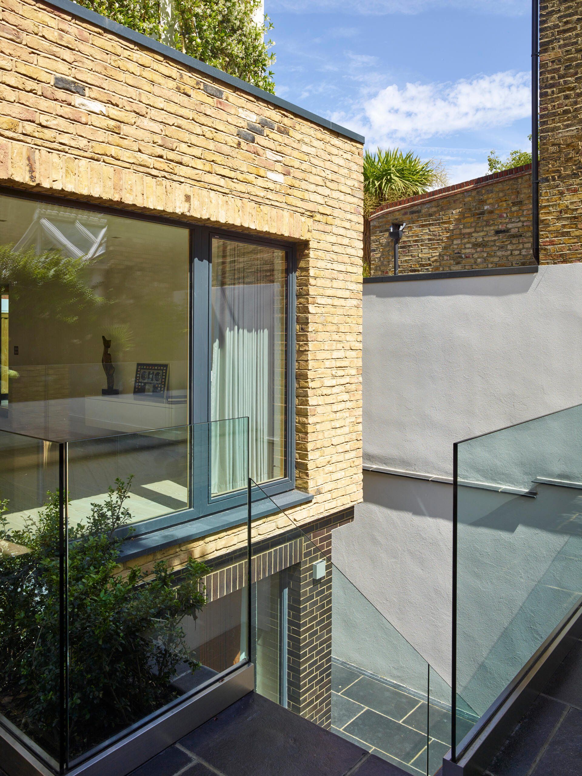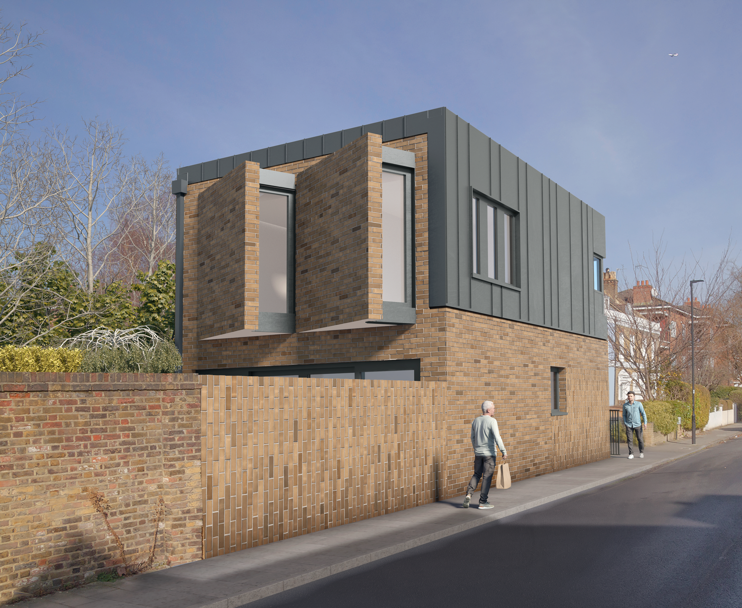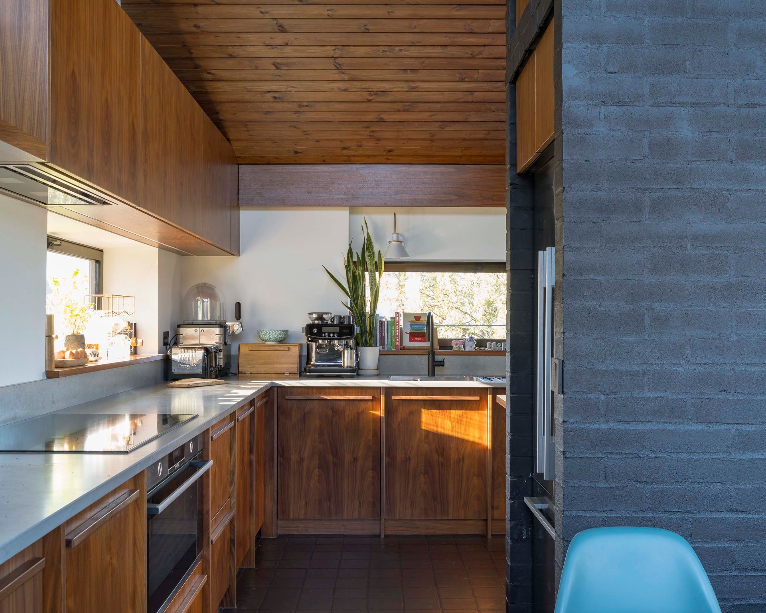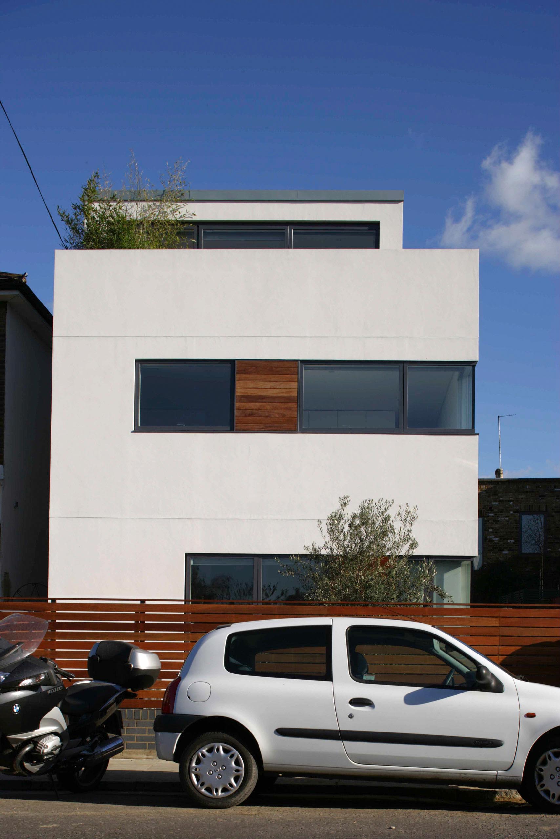Passive Mews was honored as a finalist for the 2014 UK Passivhaus Awards, Bespoke Project Design Category
PassivHaus
Passive Mews I
RDA’s first certified Passivhaus. Built in a South London Mews at the back of a Grade II listed building. The original building was used as a coach house with no thermal efficiency.
Our clients wanted their new home to be considerate of the buildings industrial aesthetic. The house itself is built with SIPS panels, a modular design technique that allows off site construction, with highly efficient internal insulation. To retain the industrial feel we used a brick slip cladding system.
With sustainability important to our client, the home was built to Passivhaus standards, which could be achieved with the SIPS construction method, with the introduction of triple glazed windows and regulated air tightness. These extra measures reduce heating costs for our clients by up to 95% as well as reducing carbon emissions.
OUR CLIENT'S STORIES
"From start to finish, the service provided by RDA architects was exemplary.
Richard guided us through the planning application, advised us on design and delivered the project on time which was crucial for our business."
