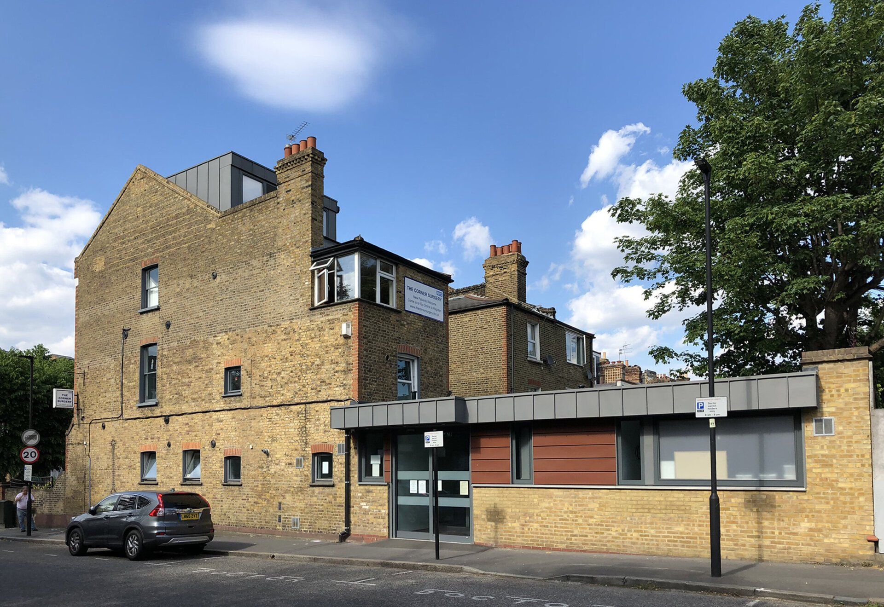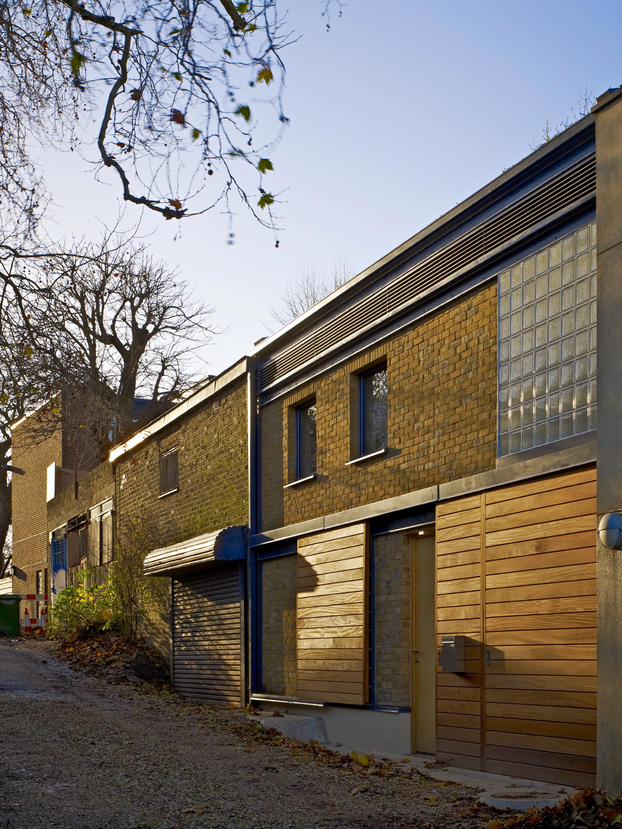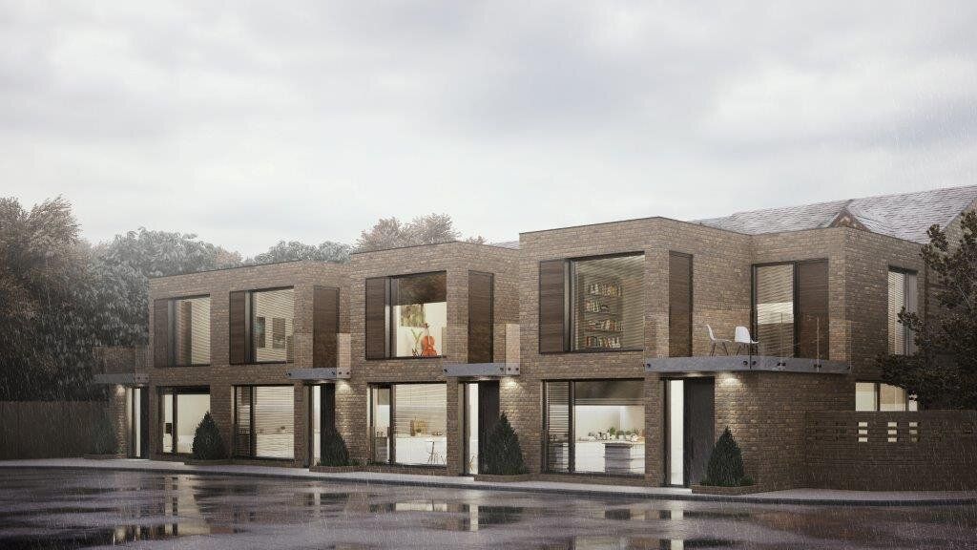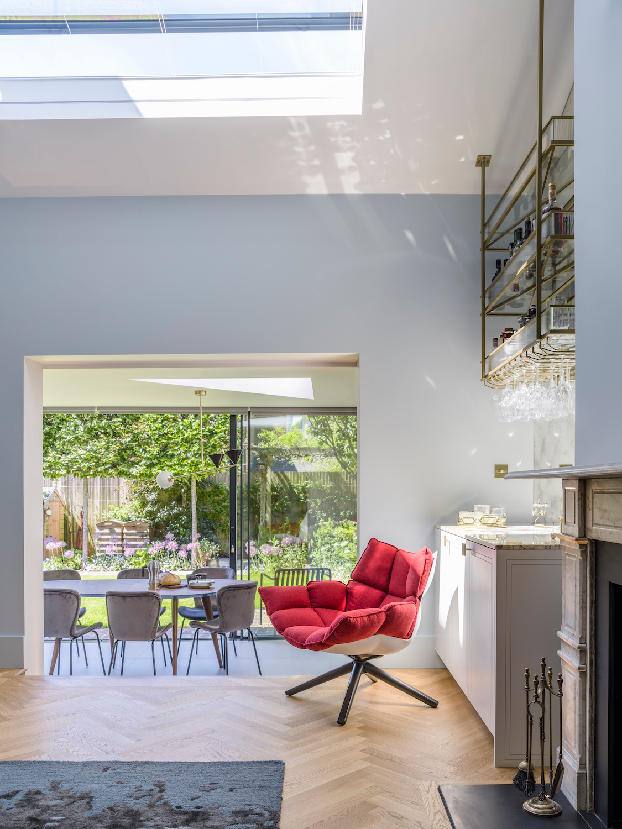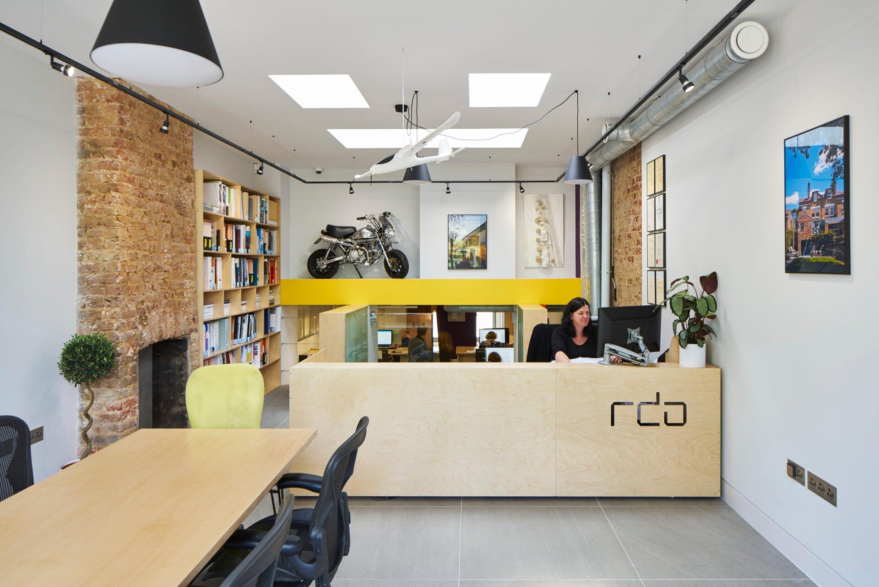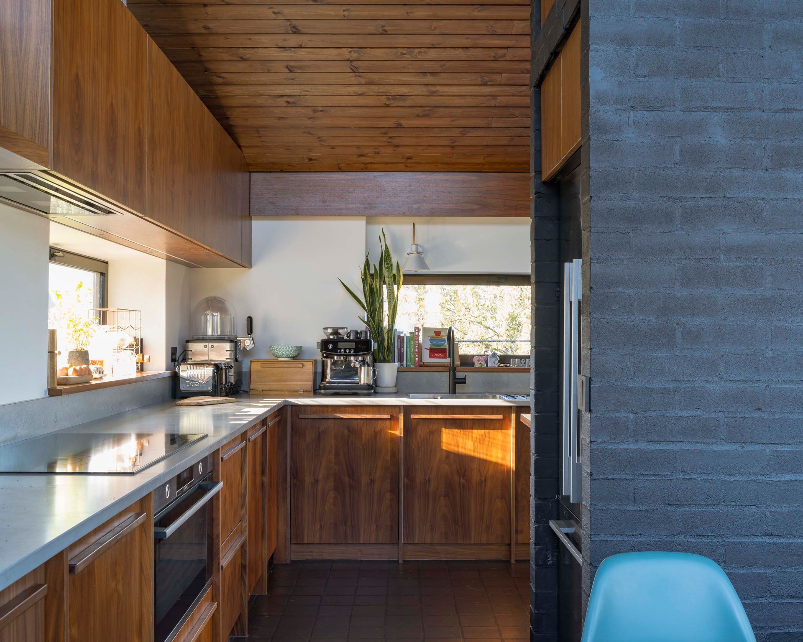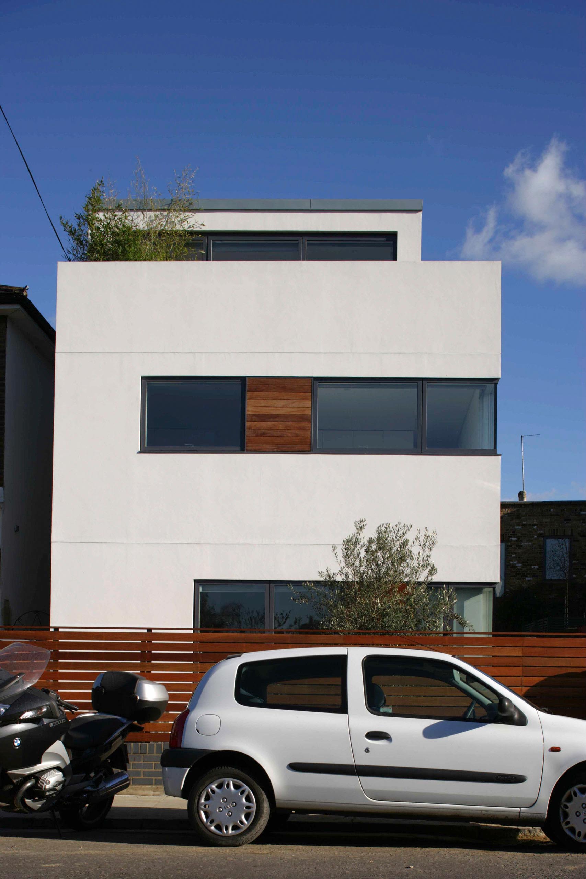Commercial
Trinity Crescent
Trinity Crescent is a testament to what rigorous design thinking can achieve when planning, ecology, and engineering collide on an exceptionally constrained and sensitive site.
We were first approached in 2010 as the third architect, after the clients had already faced two failed planning attempts and a public enquiry with previous teams. The challenge was significant: a tight urban plot densely populated with mature trees, all protected by Tree Preservation Orders, strong local sensitivities, and a planning authority that had previously remained sceptical.
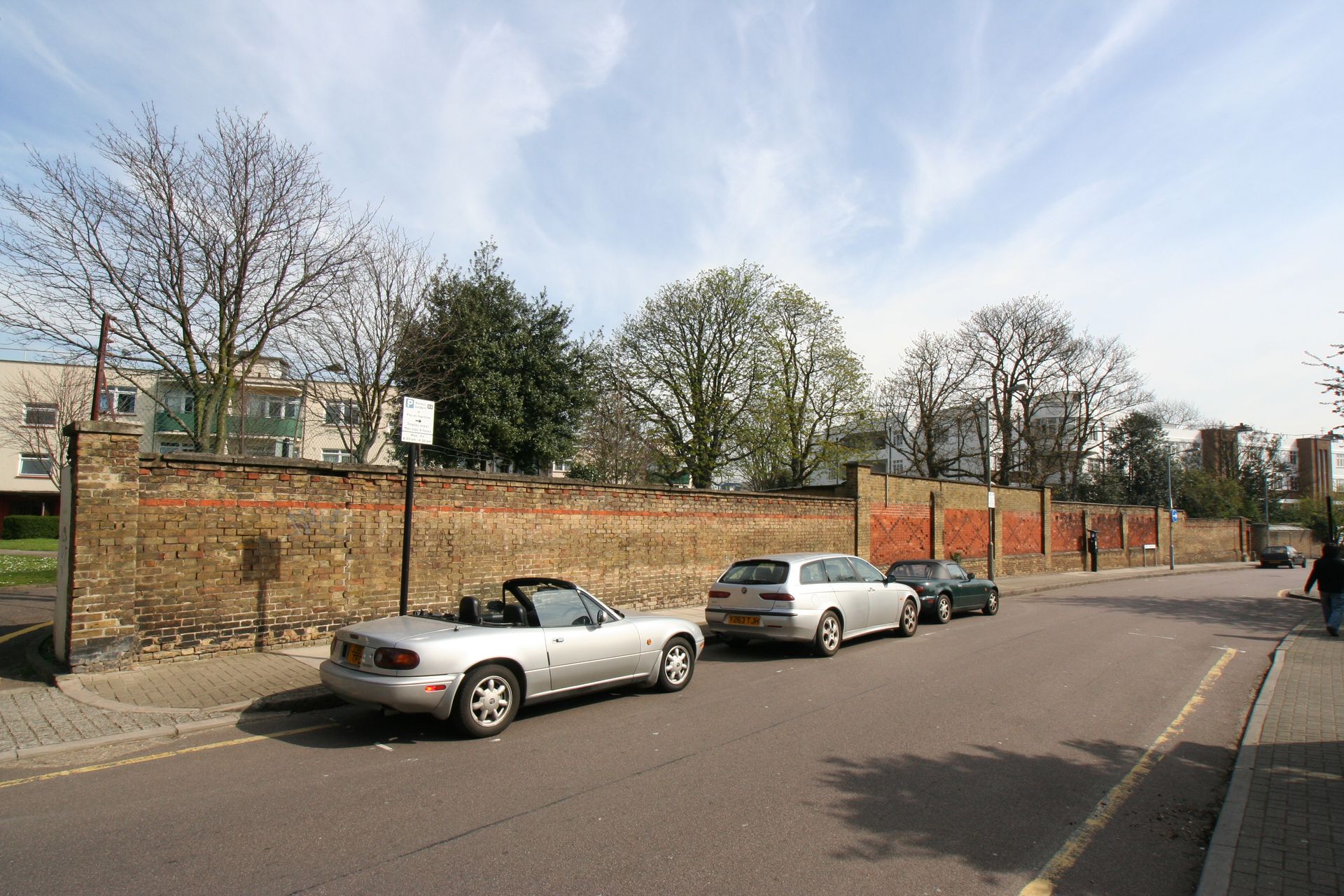
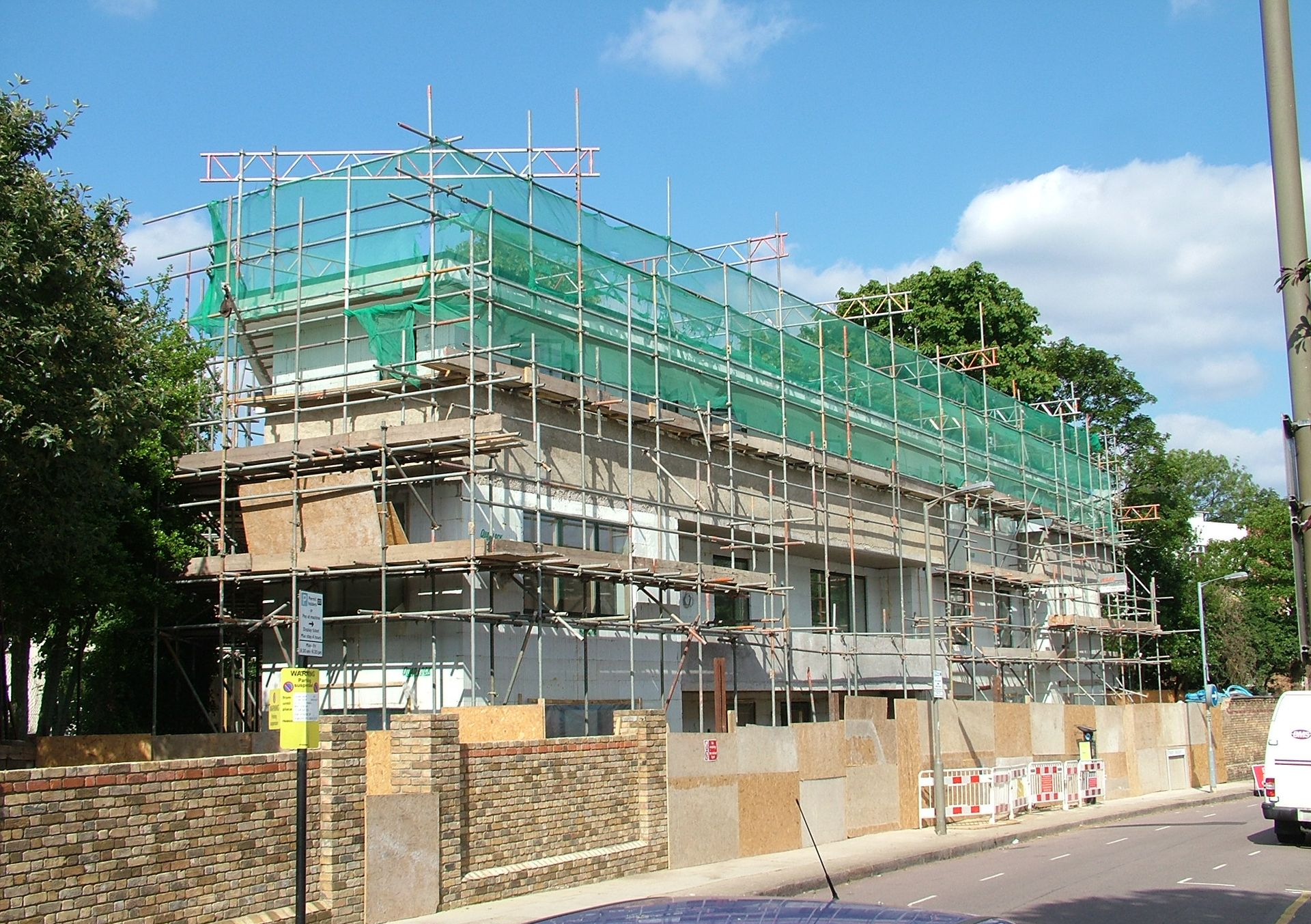
Instead of retreating from the constraints, we designed with them. The site’s biggest obstacle - the numerous protected trees - required a meticulous approach to ensure development could proceed without damaging their root systems.
Through careful arboricultural coordination, including air-spade investigations, and the adoption of specialist foundation solutions such as a bespoke Abbey Pynford deck foundation system and cantilevered foundations, we were able to safeguard every significant root zone while still creating viable buildable space. The scheme utilised Insulated Concrete Framework (ICF) and quad-lock blocks, delivering thermal efficiency, construction precision, and minimal disturbance on a site where tolerance was extremely tight.
A green roof further strengthened the project’s ecological performance.
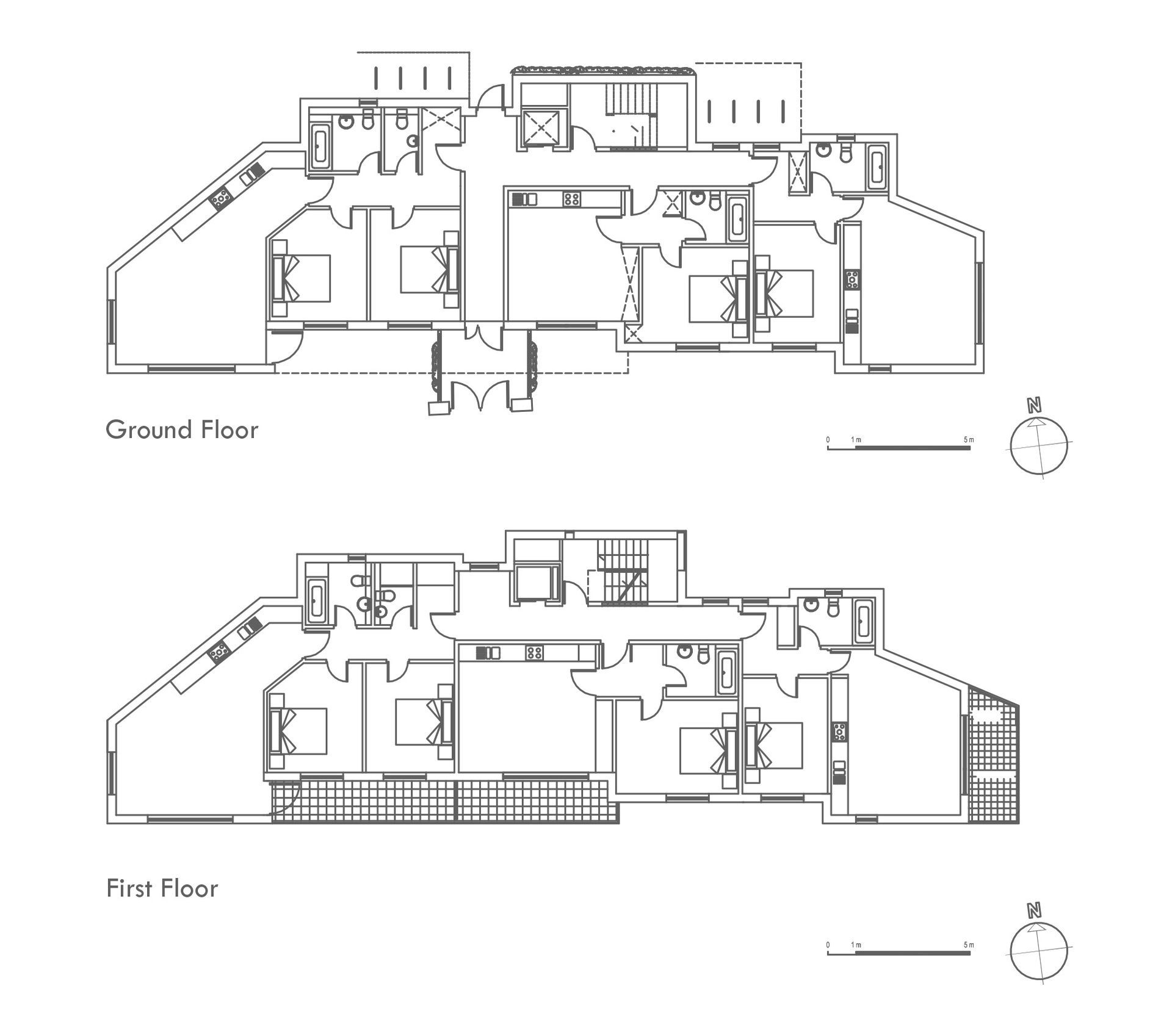
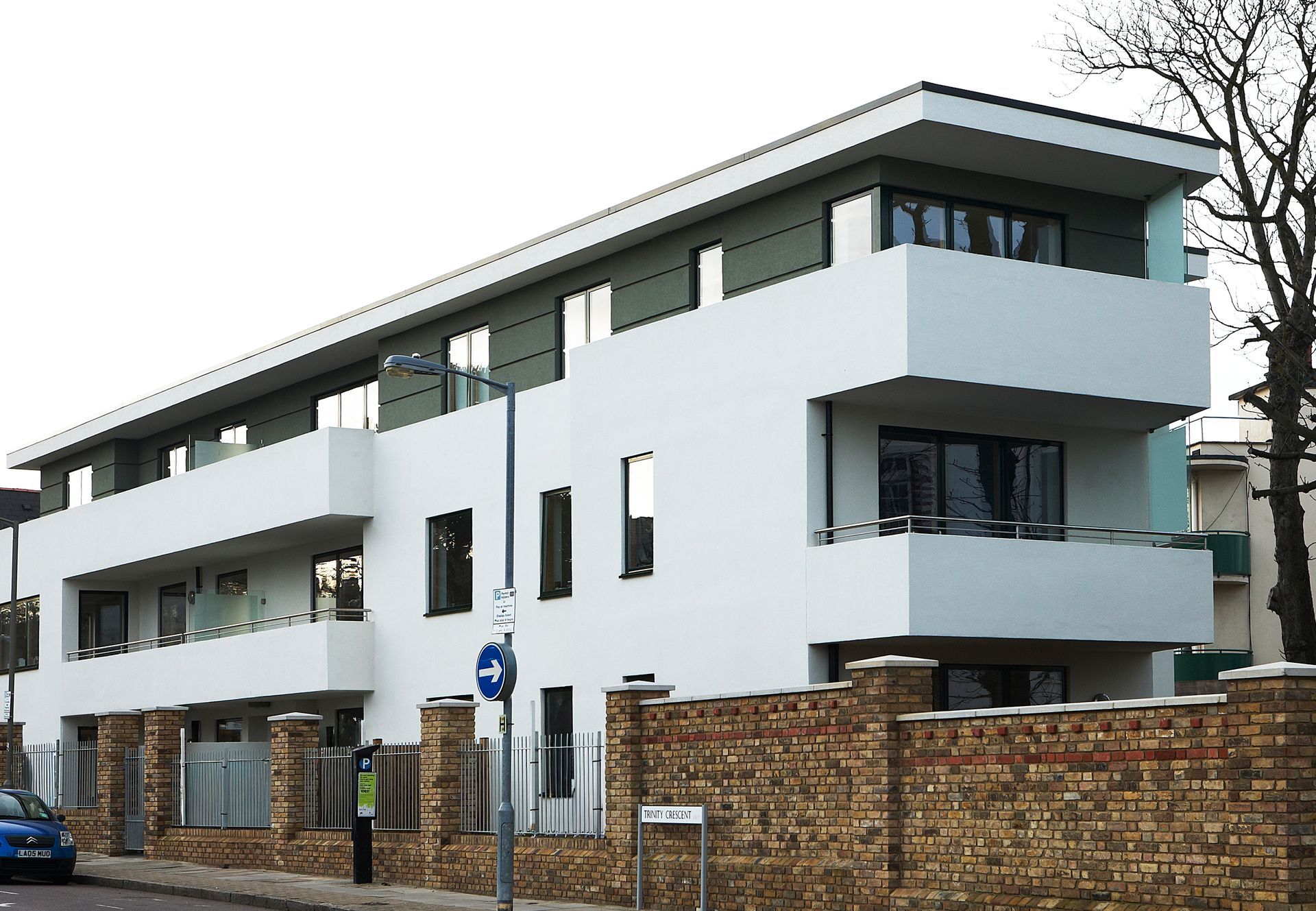
From the outset, the practice adhered to a sustainable, ecological approach, aiming to create a comfortable, low-energy development and to lead the way in sustainable design and construction.
Despite the site’s complex planning past and its journey through a public enquiry, we achieved planning permission at the first attempt, securing approval for a new build project of nine contemporary residential units.
A sustainable solution grounded in engineering intelligence and design clarity.
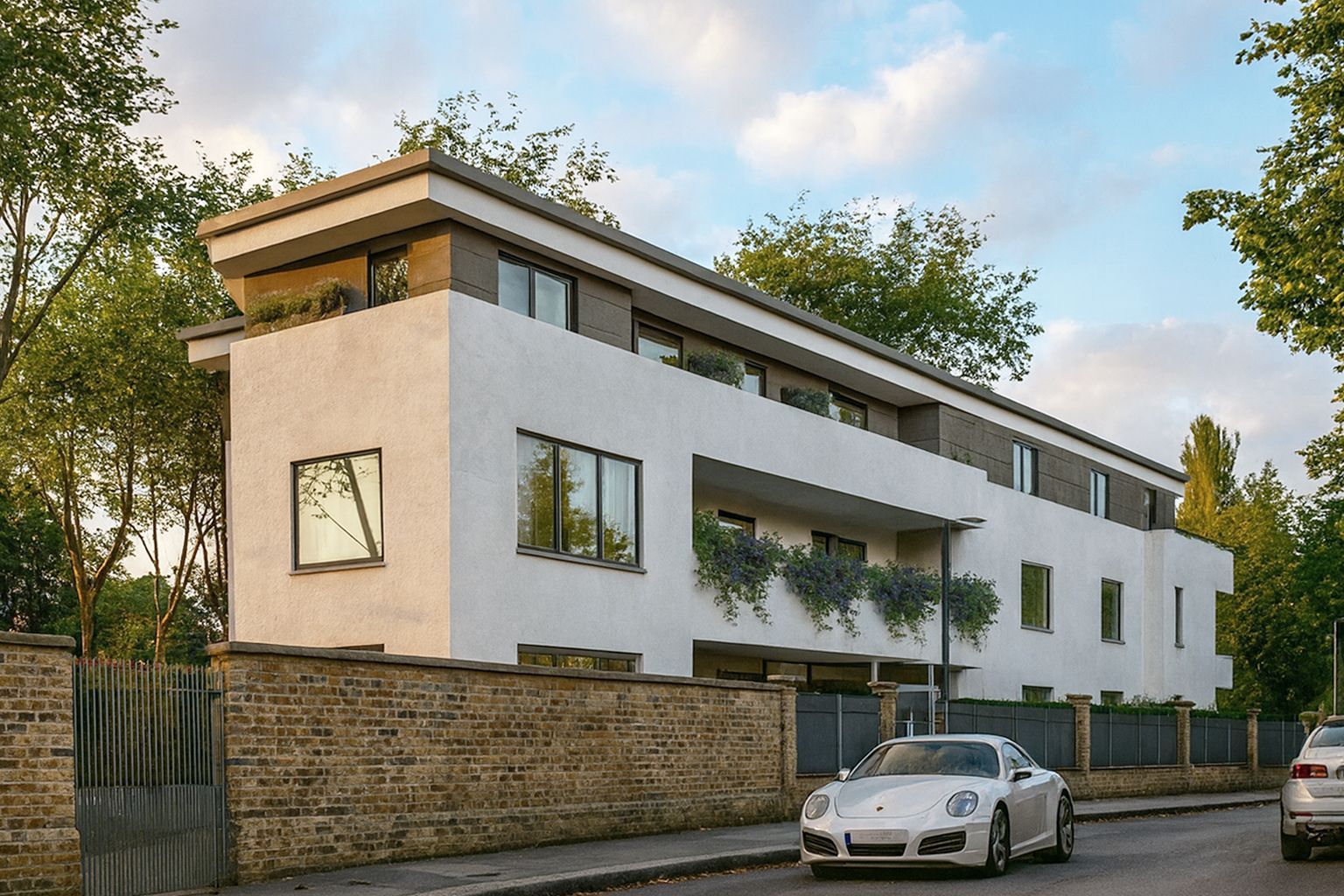
Trinity Crescent demonstrates how even the most sensitive site can become a successful, environmentally attuned neighbourhood.


