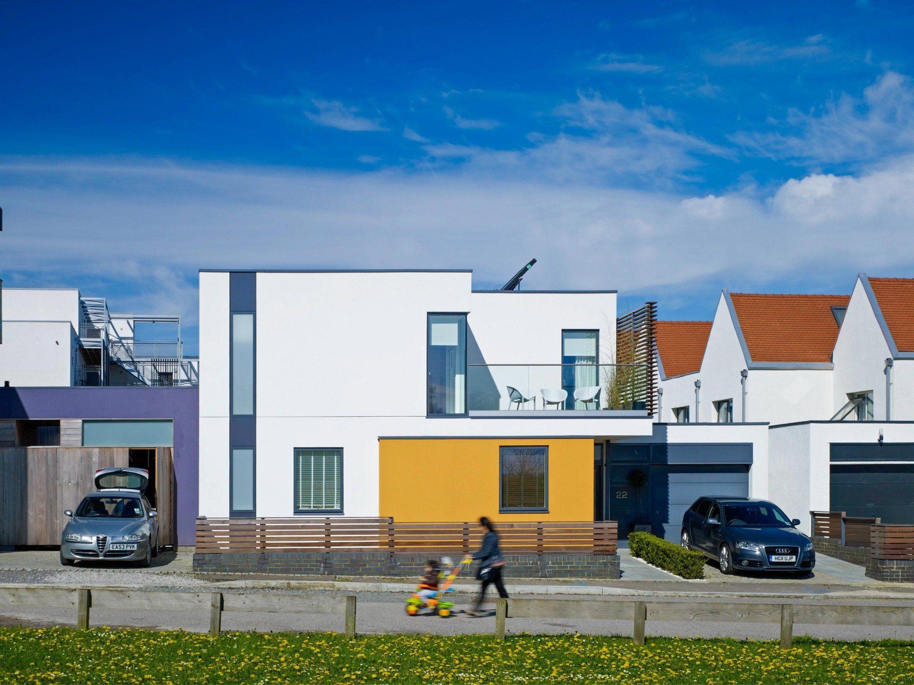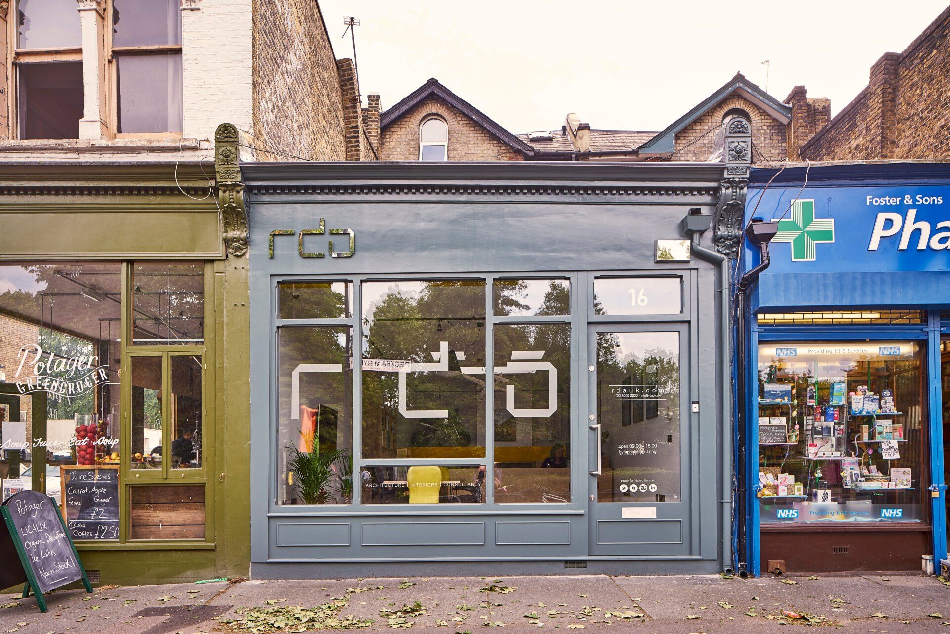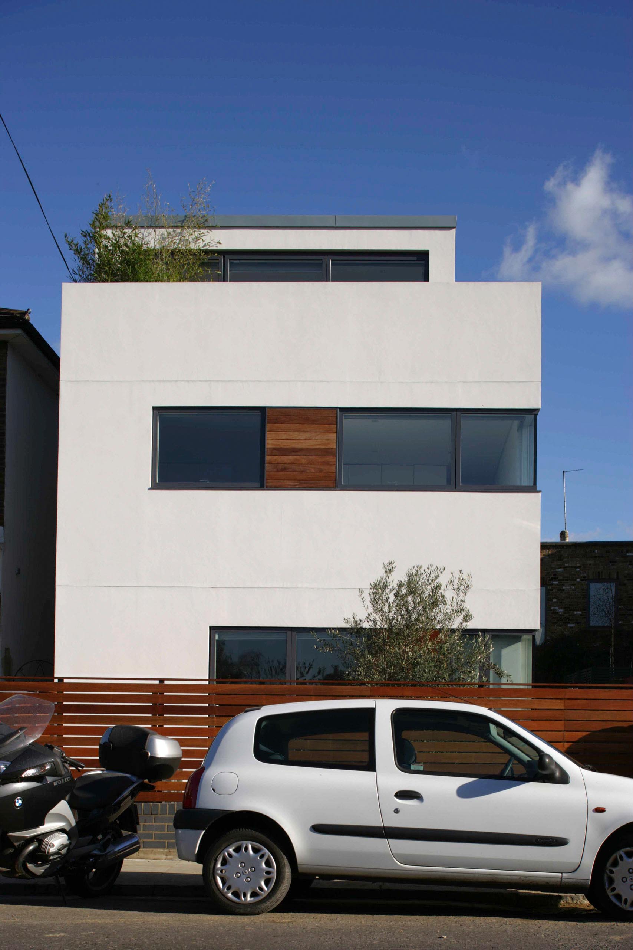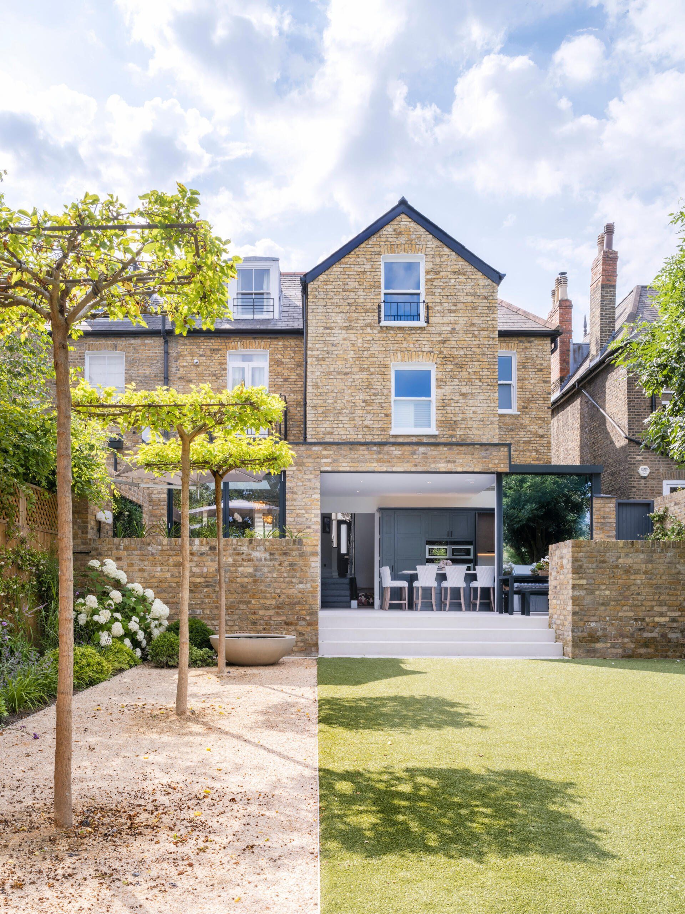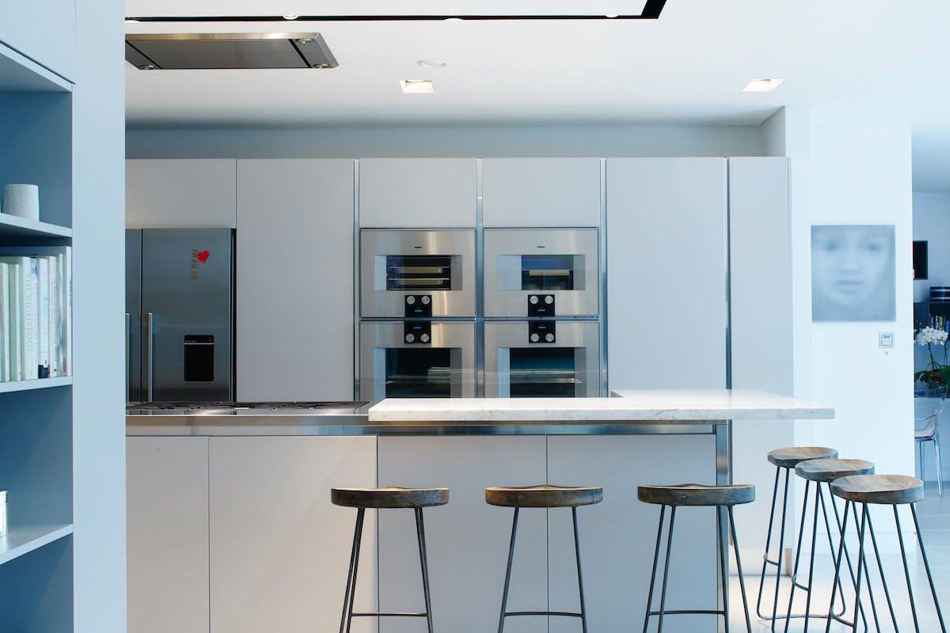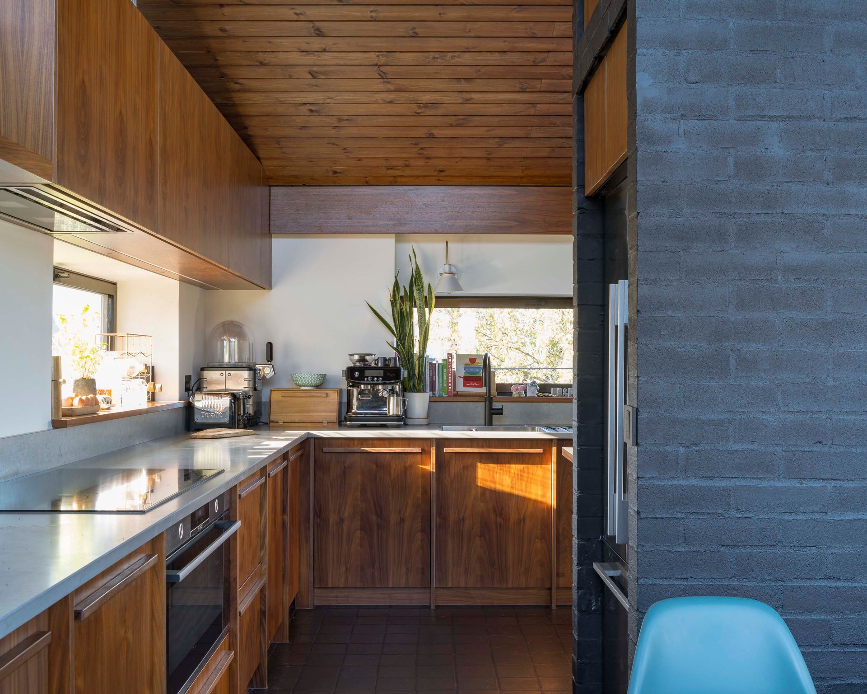London Modern Homes
Urban Sanctuary
With a tight, yet generous backland site, our client came to us with a brief to design two houses which maximised the site and provided a highly contemporary quality of living. Our cli ent was unsuccessful with a previous architect, whose scheme proposed a slightly more obtru sive scheme.
Large root protection areas, and a steeply sloping site meant the basement and first floor couldn’t extend the length of the site, creating an awkward space to design. Natural light and circulation proved to be factors which needed careful consideration during the design process.
As the second architects to look at the project, we chose to respond with a robust and angular form which terraced at each level to allow light into the basement and step down with the terrain. Our design focused on maximising planting, with wild green roofs, trailing and climbing plants taking center stage. A reduced palette of materials includ ing decorative shuttered concrete, timber and glass, presented the development as an innovative and contemporary response to backland sites and how they can be developed within built up areas, without impeding on the vernacular of the street.
Our response provided our client with a scheme that utilised all areas of the site and offered two spa cious and contemporary homes over three storeys. The apartments were designed to be developed quickly and within a reasonable budget, whilst offer ing desirable, profitable homes.


