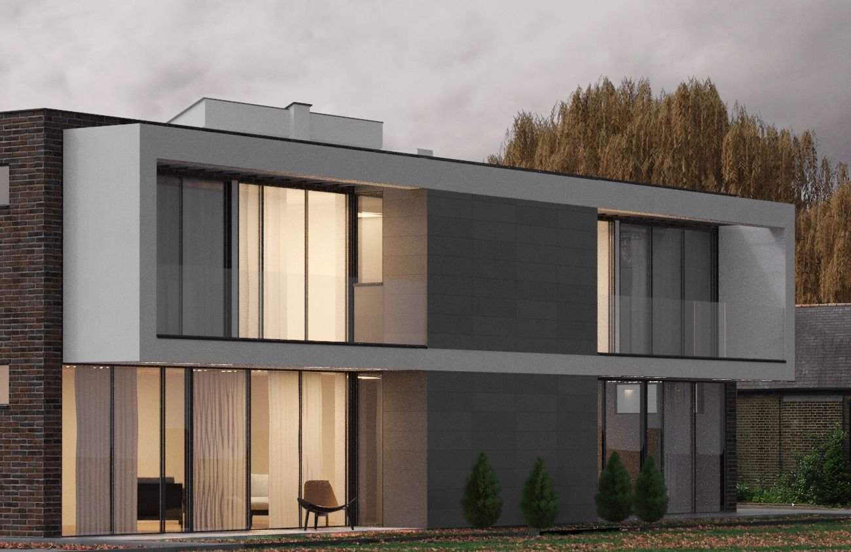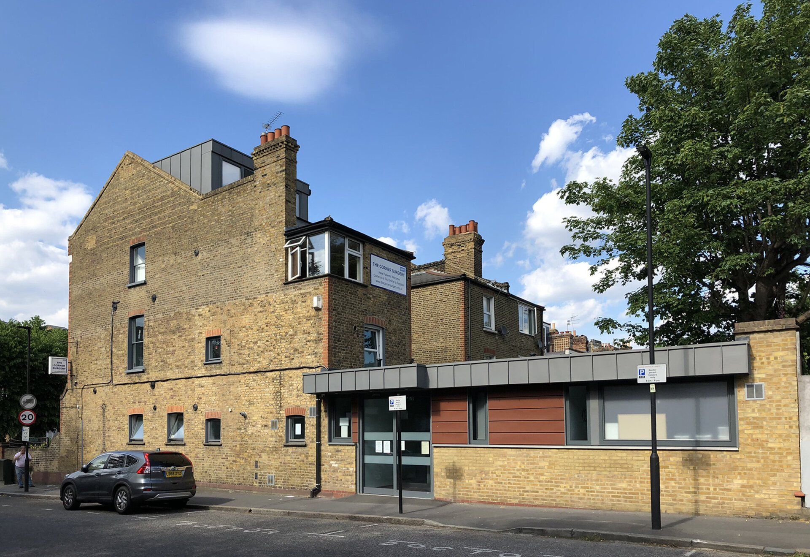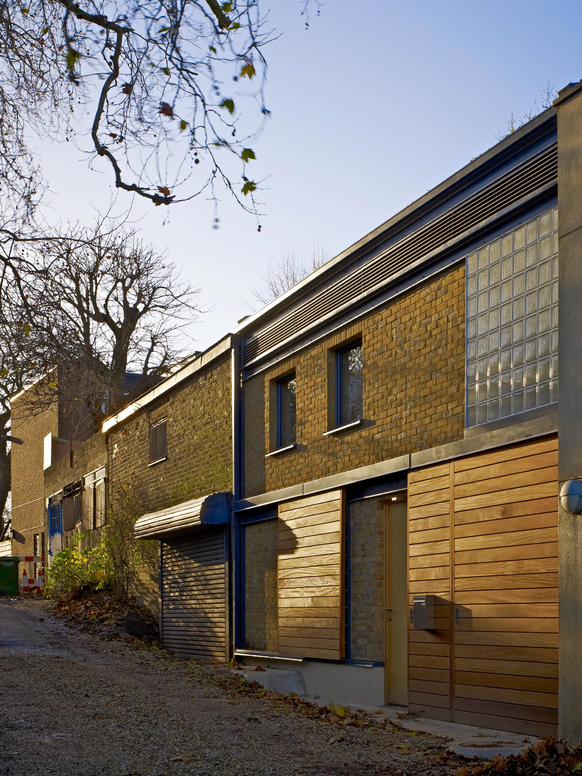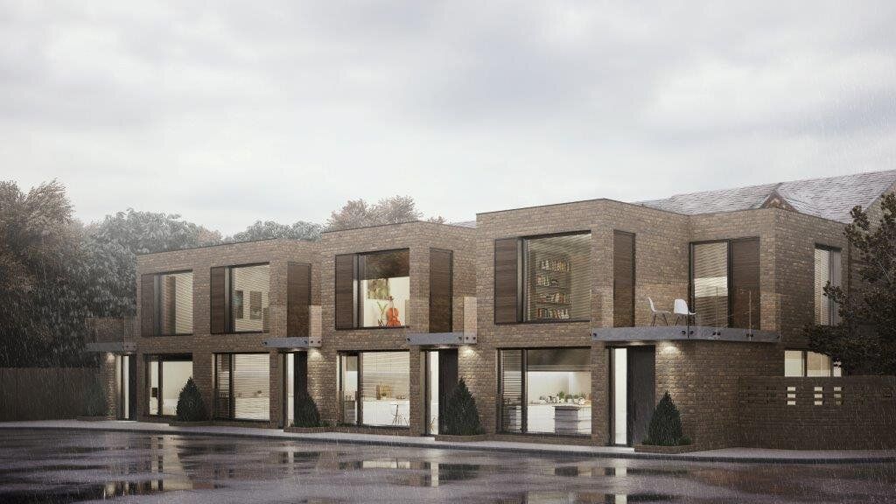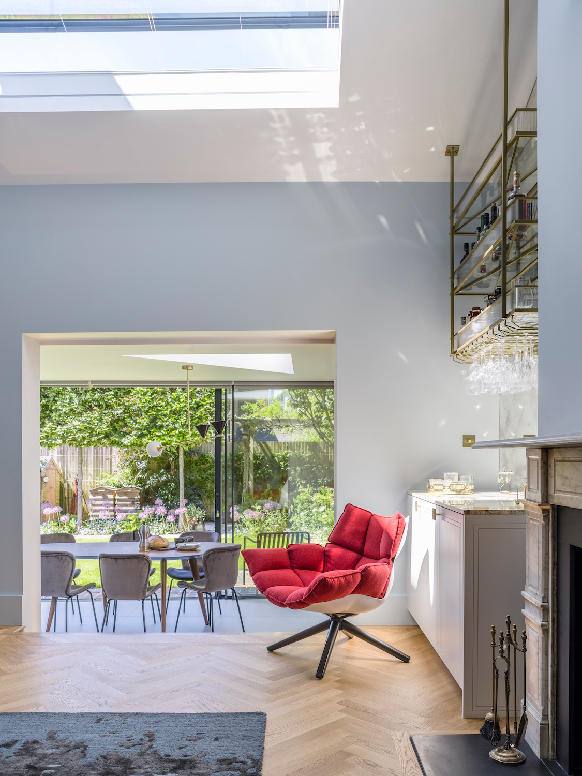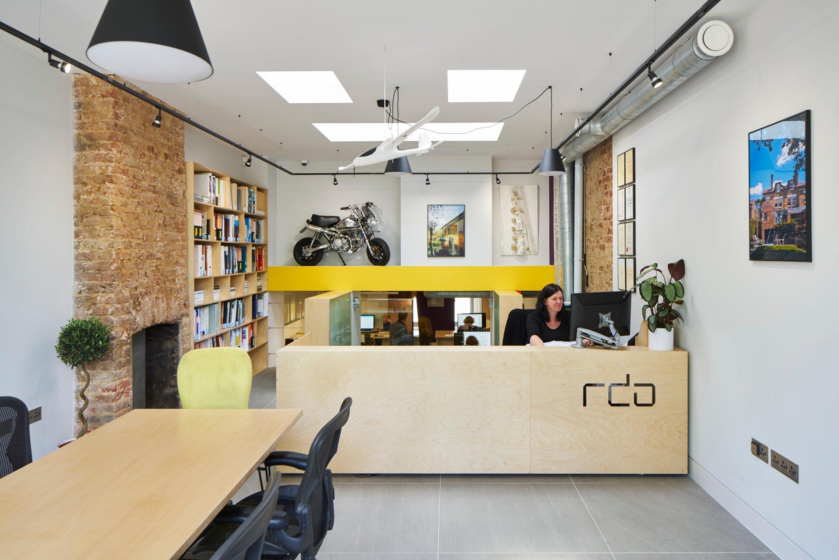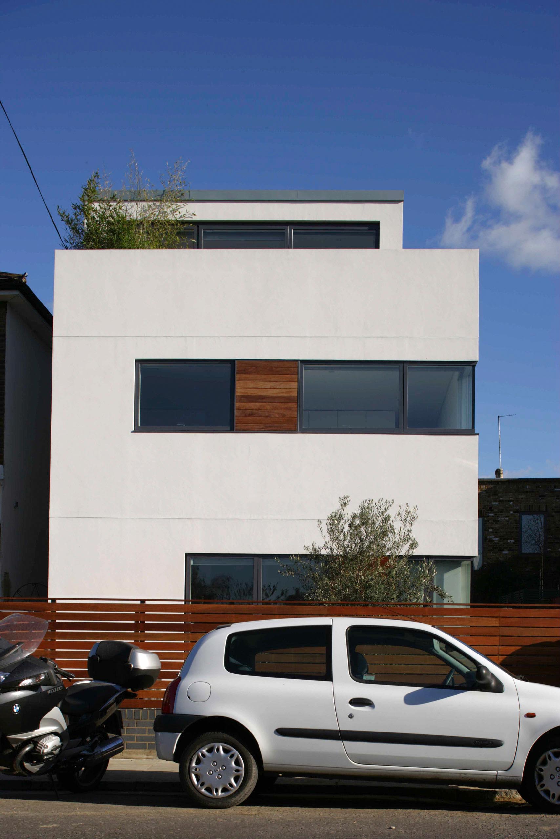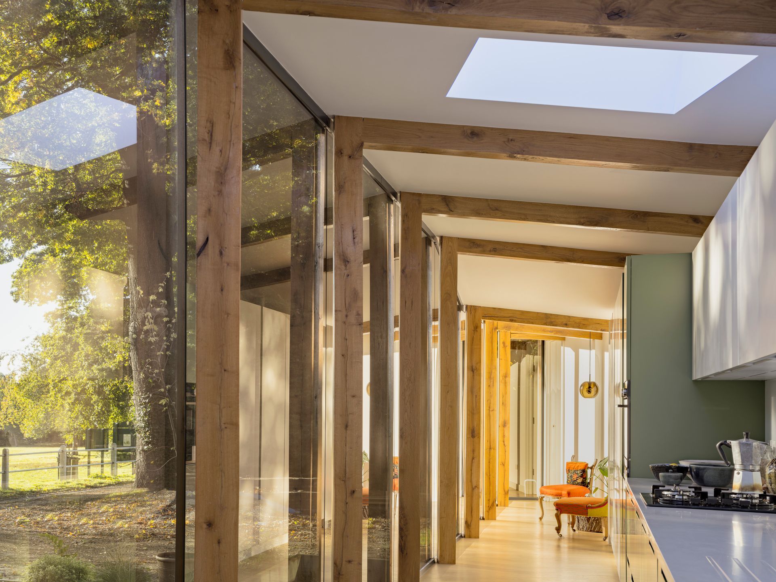Commercial
Bermondsey Views
We were asked to look at a plot of garages that formed part of our client’s property investment portfolio. The site provided an appropriate space to design new dwellings that could be developed for profit.
We proposed high-quality, efficient Passivhaus homes—designed to be built off site on a tight budget and to sit respectfully within their context. Overlooking a park, the scheme was arranged to utilise the views and remain subordinate to the surrounding greenery.
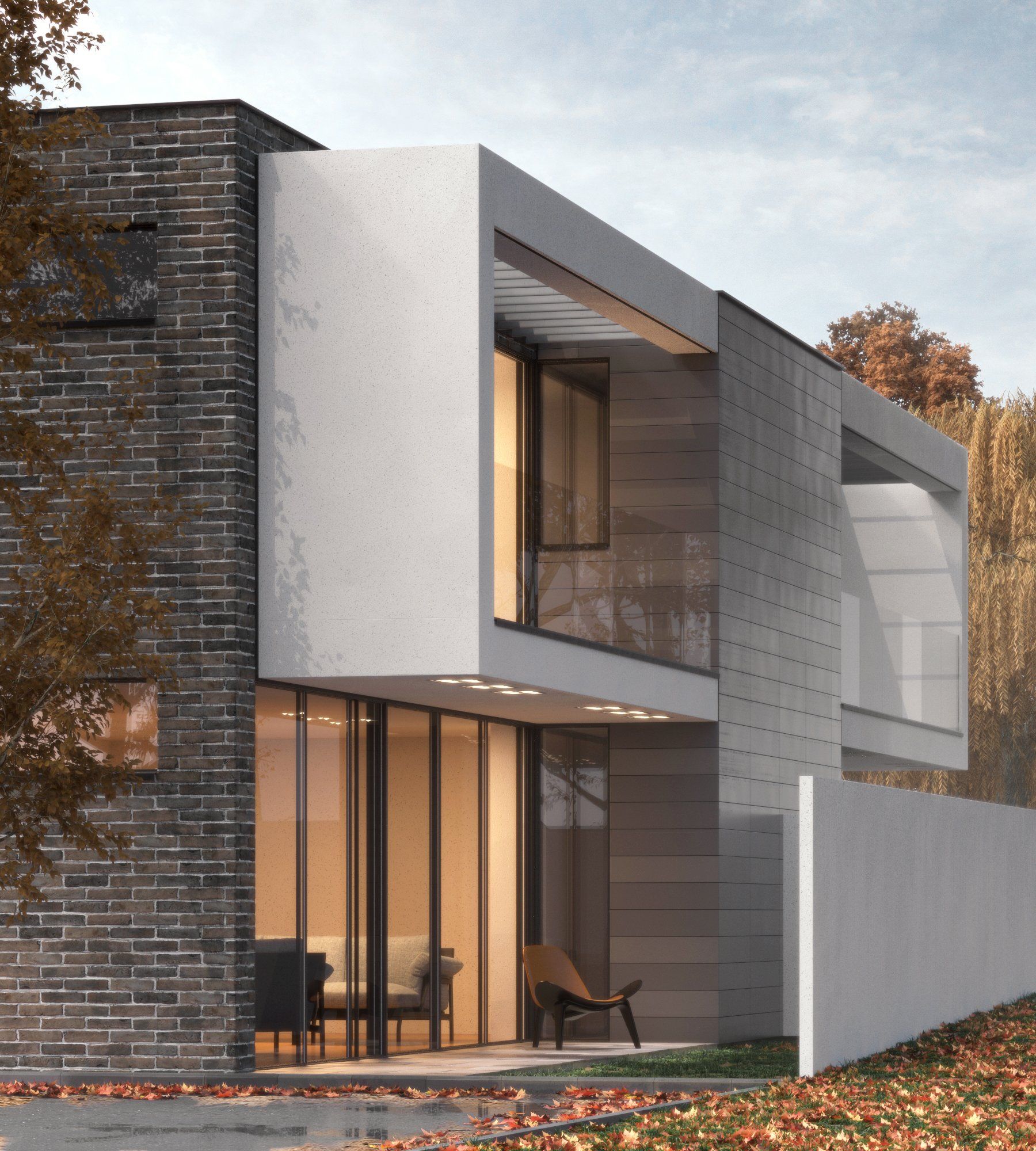
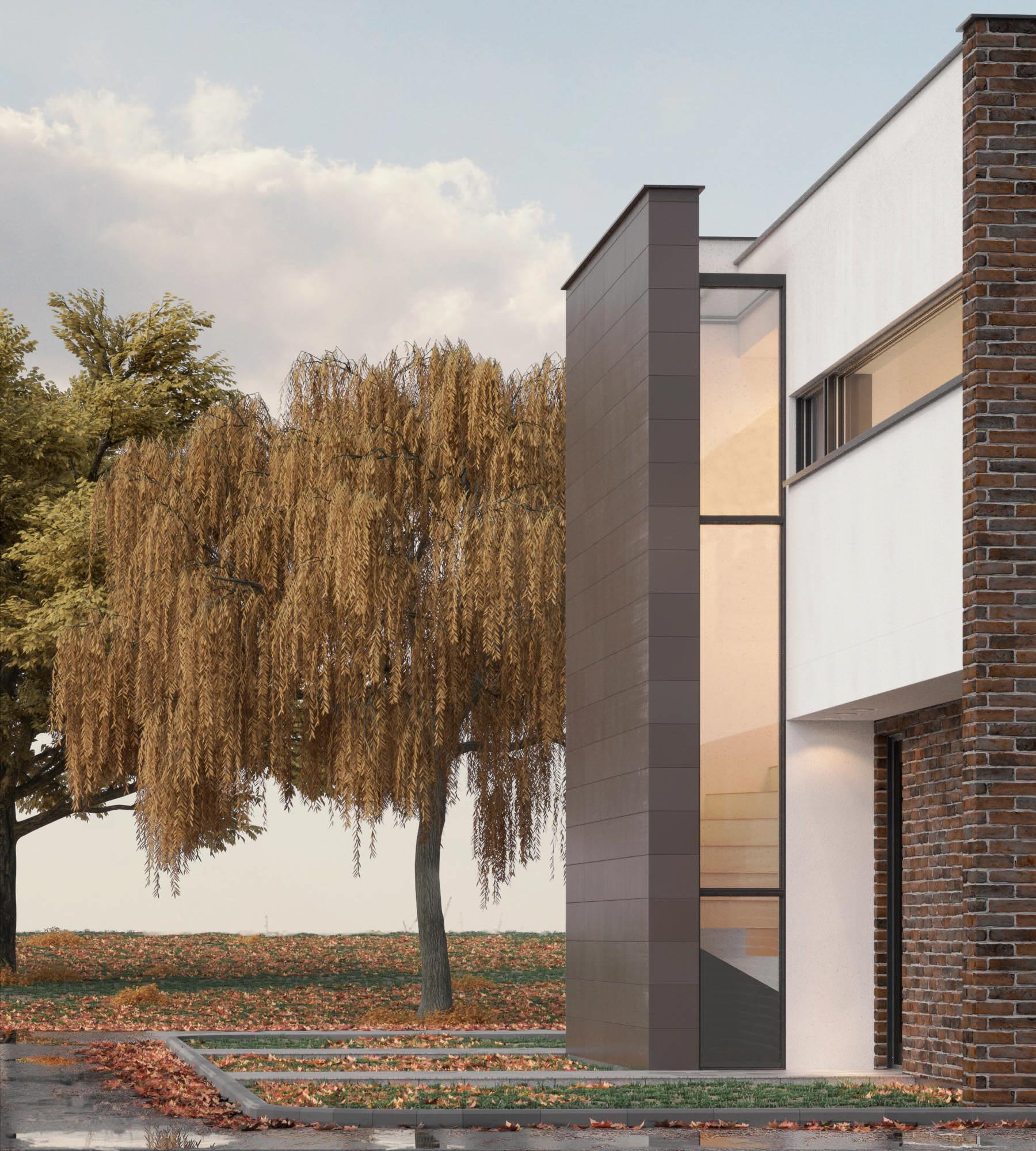
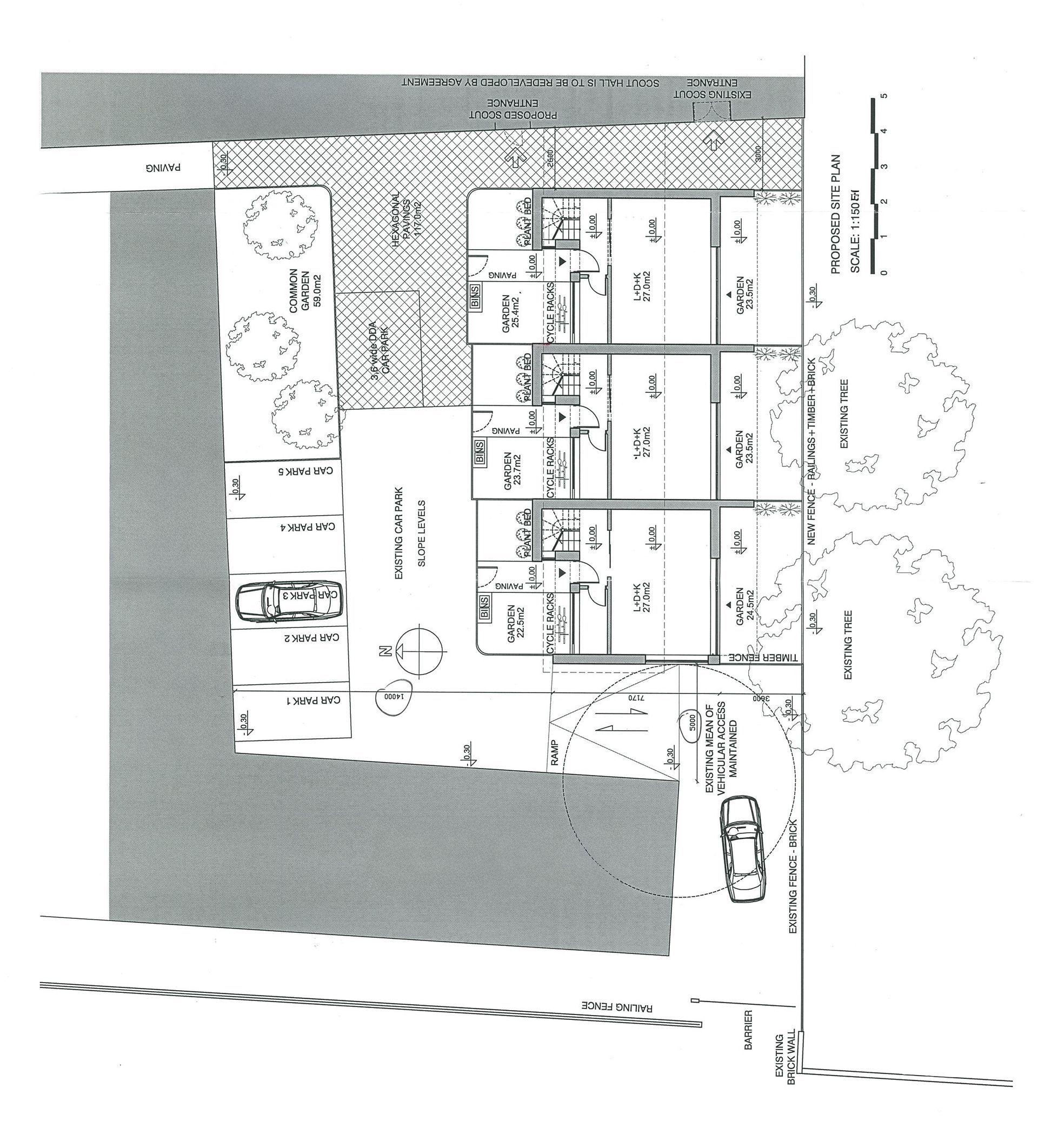
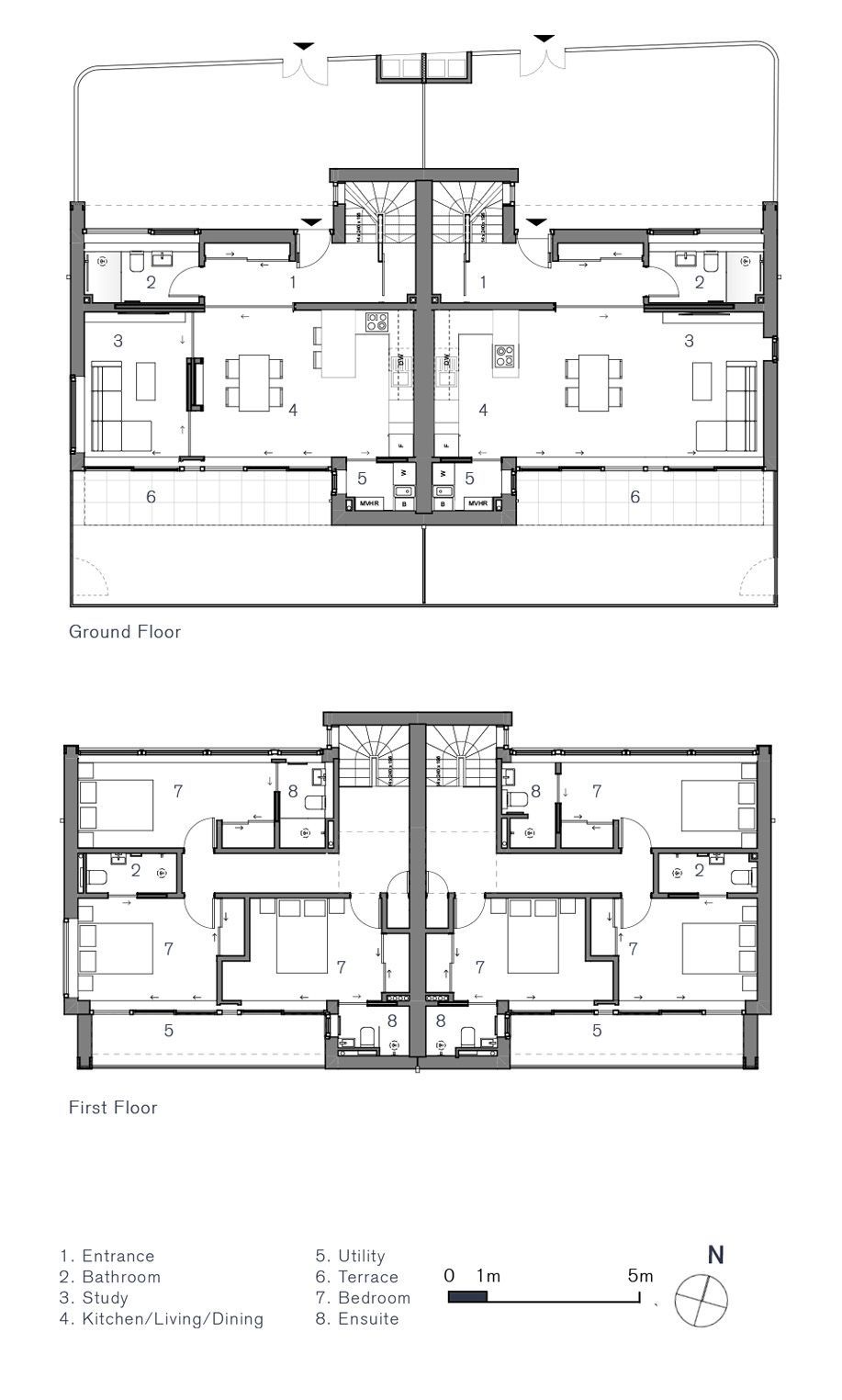
The final proposal offers four generously designed three-bedroom properties with extensive shared amenity space. To avoid imposing on neighbouring views and lighting, the height of the new build was reduced by excavating the ground floor, enabling a larger footprint without increased massing. Each home delivers contemporary living on a modest budget without compromising on quality or space. Passivhaus standards ensure reduced heating costs, while a sedum roof and the reuse of bricks from the existing garages elevate the sustainability of both construction and long-term use.
Our client ultimately sold the scheme - with granted planning permission - for four times the value of the original site.
