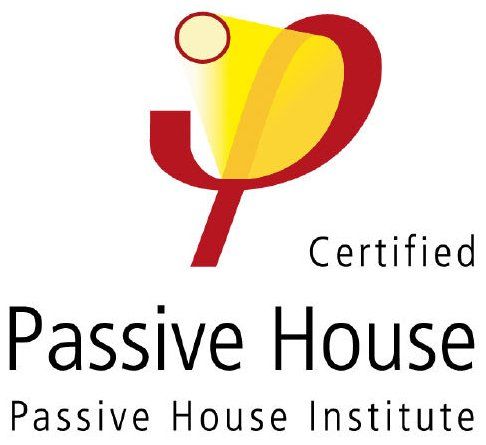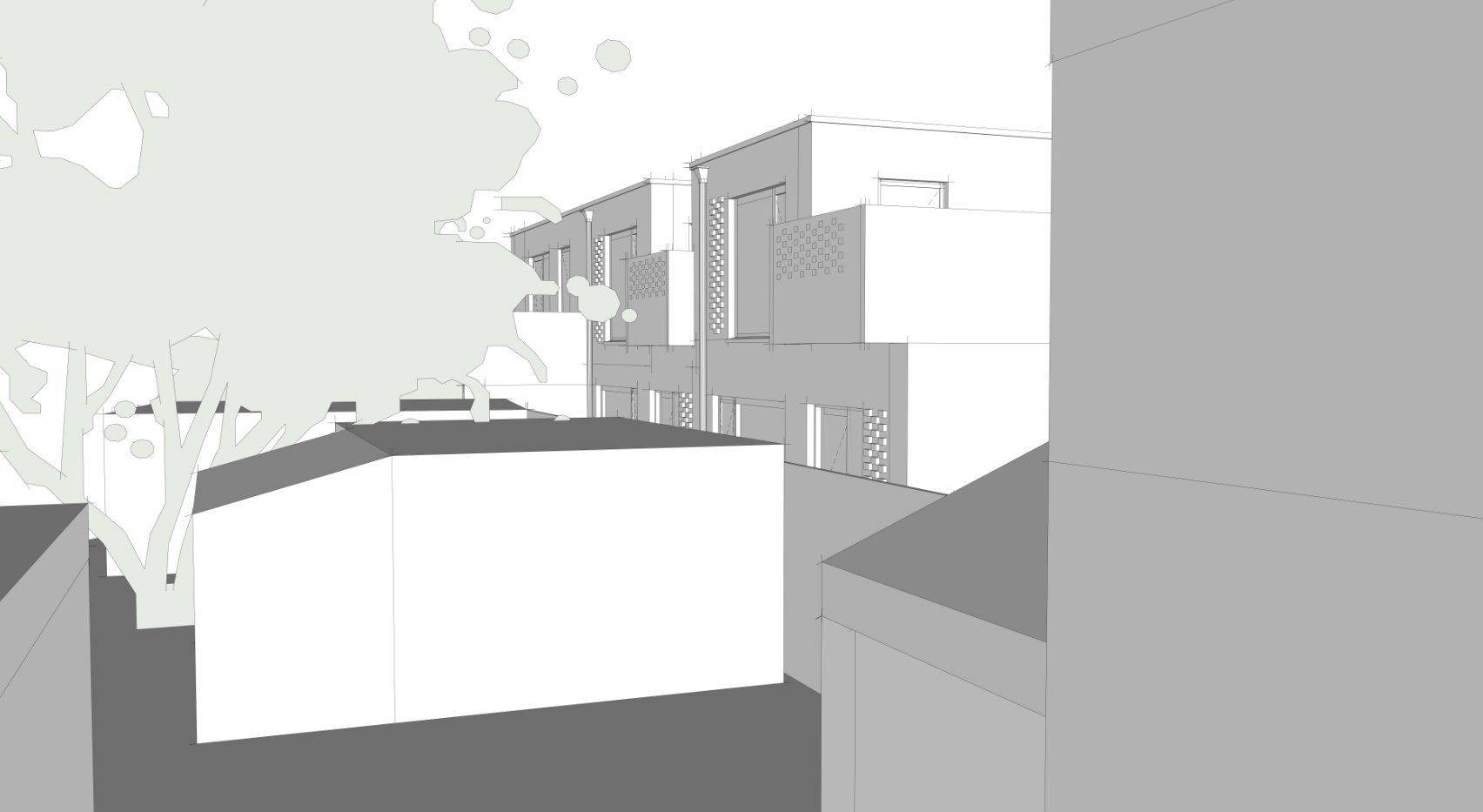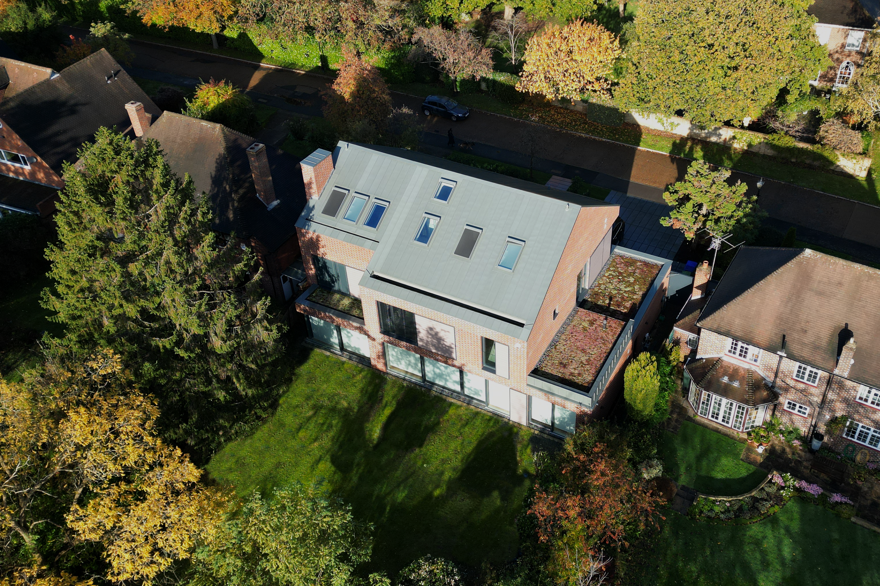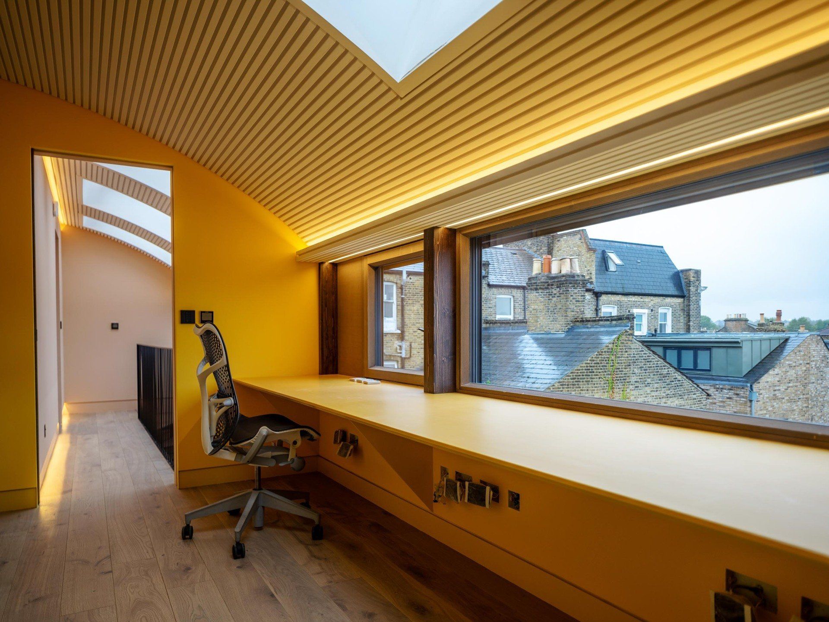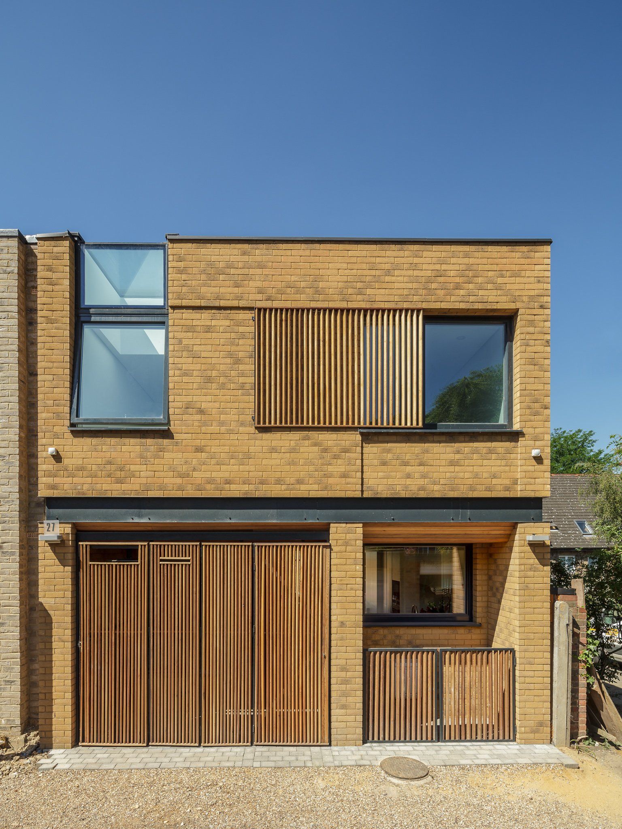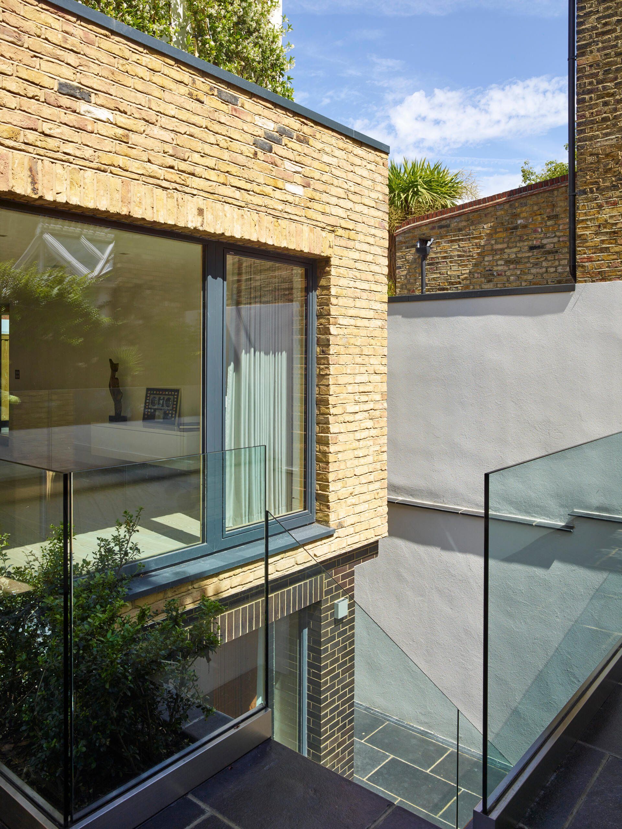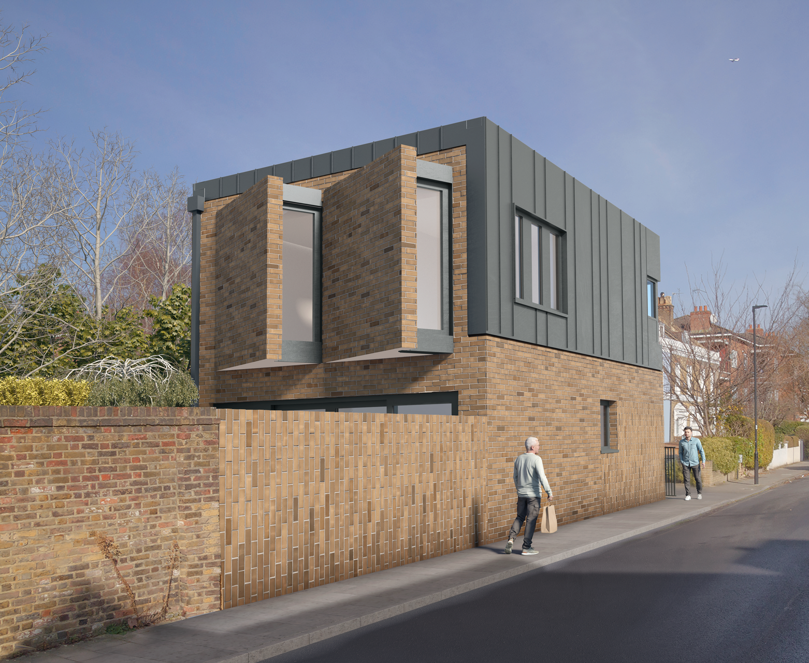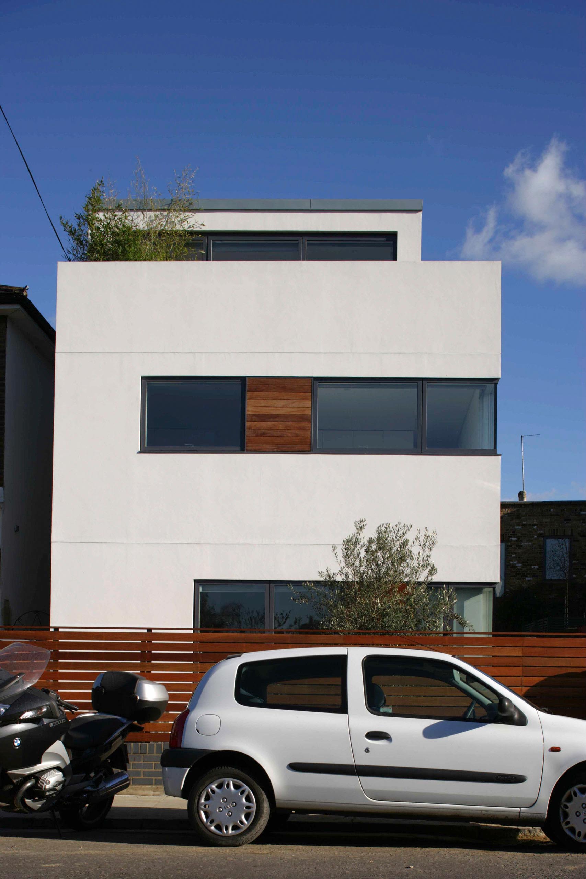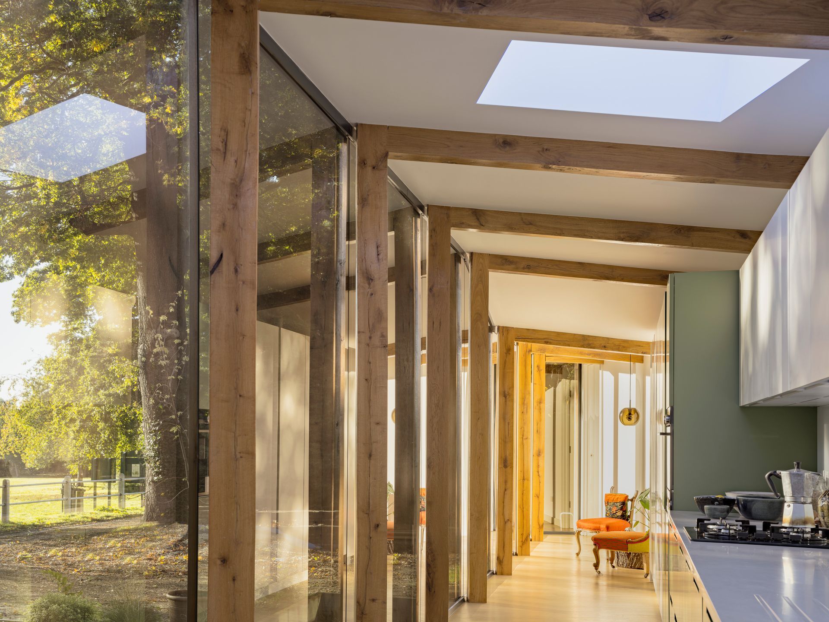PassivHaus
Manor Mews
A development of four Mews starter-homes, retail unit efficiently designed and built on brownfield land behind a shopping parade.
The project successfully developed disjointed commercial premises, reinstating a traditional retail unit and maximising the land potential of back yard land. Addressing the need for more two and three bed homes in the area, this exemplary project was designed to address tight site constraints and avoid overlooking and the feeling of over-development.
Three single aspect homes, each with large open plan living areas, private balconies and secluded gardens were competed. Each home addresses the London Plan minimum space requirements and Lifetime Homes.
The retention and refurbishment of the ground floor shop unit and the conversion of its upper parts into an additional two bed four person flat, further contributes to both the existing street scene and to the identified housing need.


