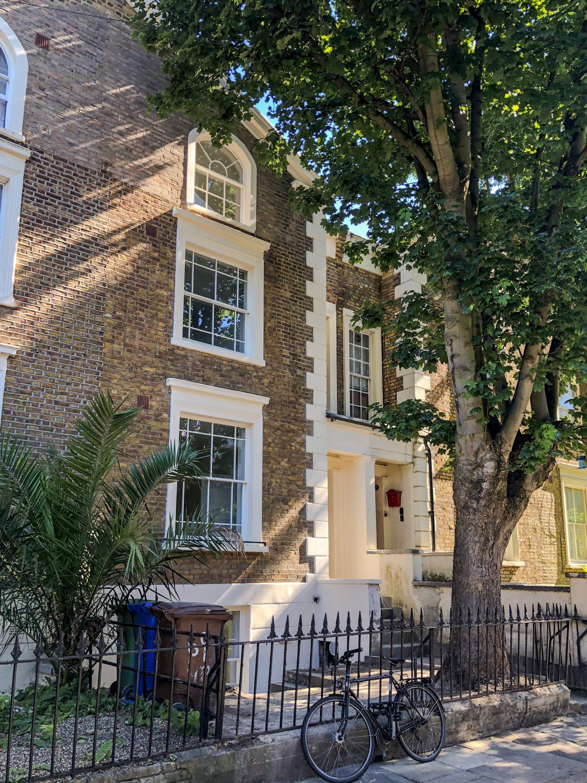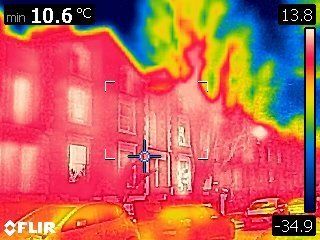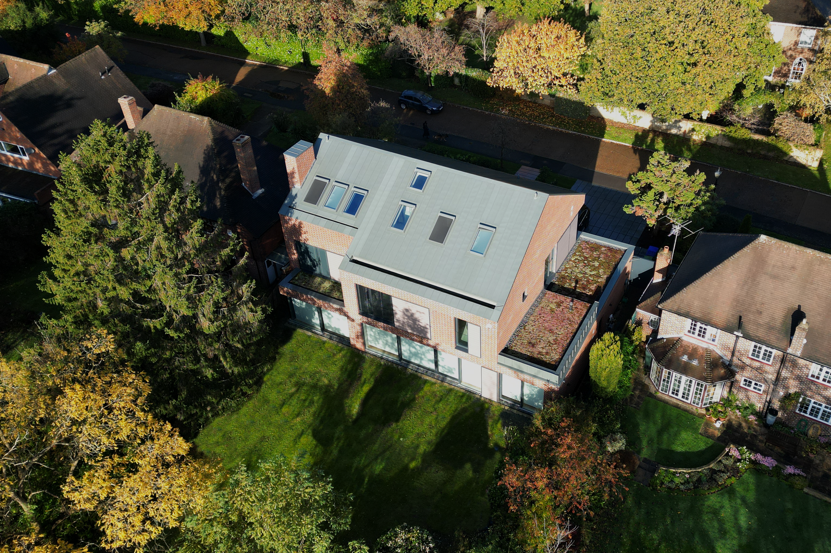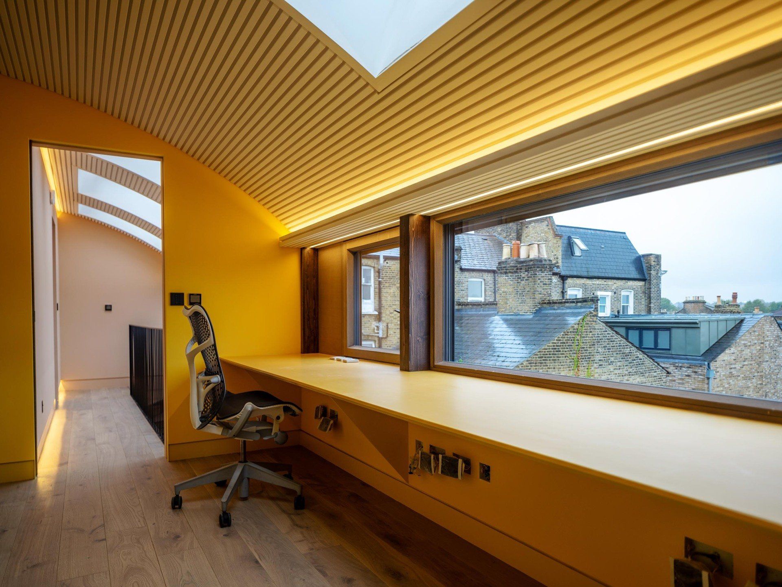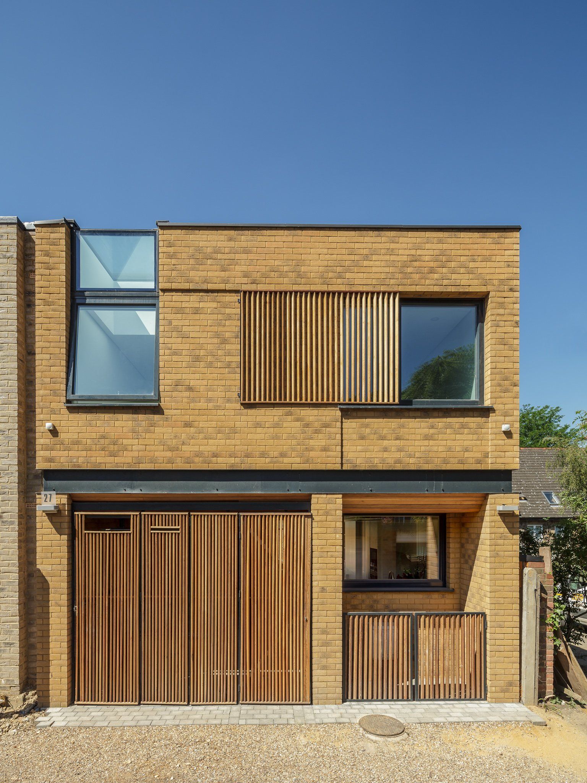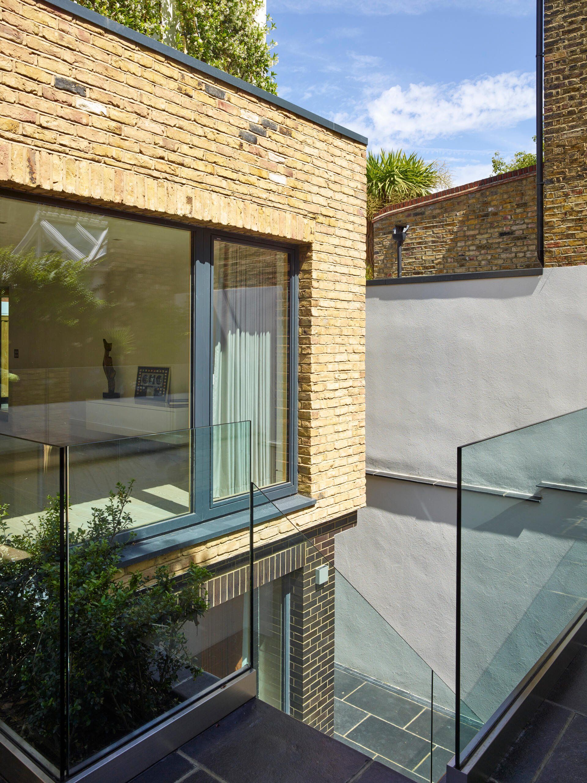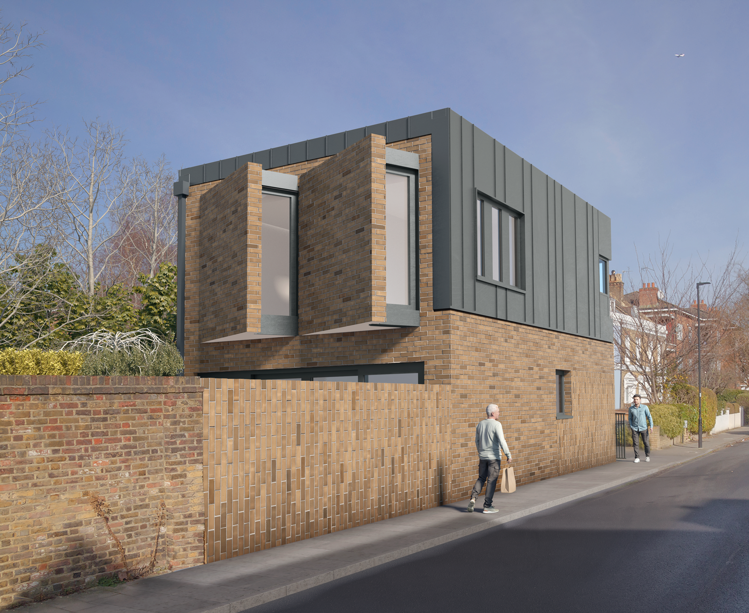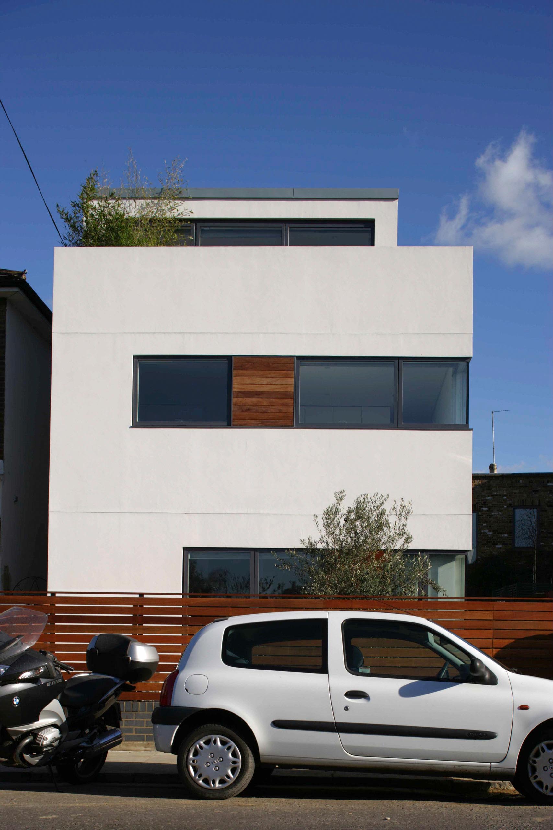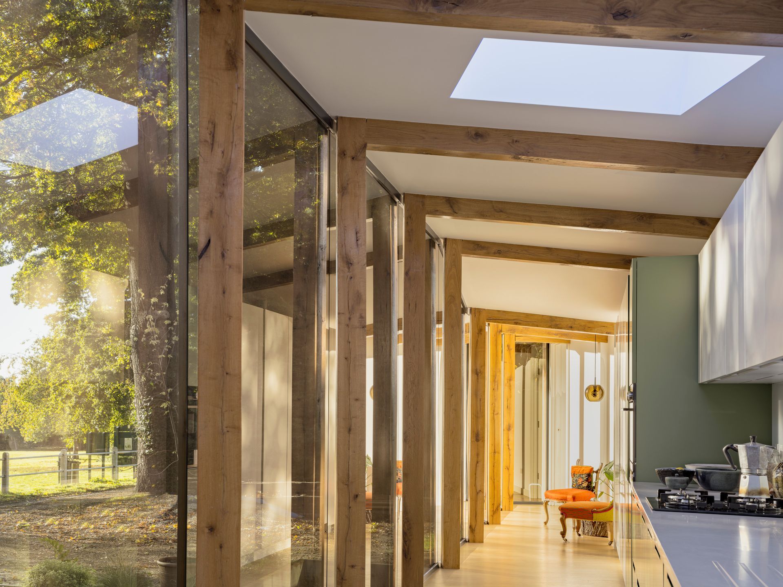PassivHaus
RetroPHit House
This early Victorian townhouse was stripped back to the bones and refitted to meet the EnerPHit standard, the Passivhaus retrofit equivalent. The resulting house does not compromise on the existing aesthetic, meeting local conservation area guidelines.
With a brief to make better use of the lower ground floor and rearrange the floor plan, there was a focus from the beginning to improve the energy efficiency of the house. The reconfiguration of the house focused on dropping the lower ground floor slab just enough to give a useable head height, whilst keeping the costs to a minimum. Internally, the floor plan is altered very slightly to accommodate an additional bathroom and built-in wardrobes.
To facilitate the changes in plan, the rear window pattern was adjusted, maintaining the existing language of the terrace. Overall, a very light-touch approach was followed. The focus on EnerPHit came at a detailed designed stage, where a decision was taken to increase the specification of key items in order to reach an even more efficient level of energy consumption.
The project shows that EnerPHit can be an aspirational standard by focusing on best practice building methods; an MVHR system, good levels of insulation, great workmanship and a focus on thermal bridging have been proven here to dramatically raise the performance of a retrofit project.



