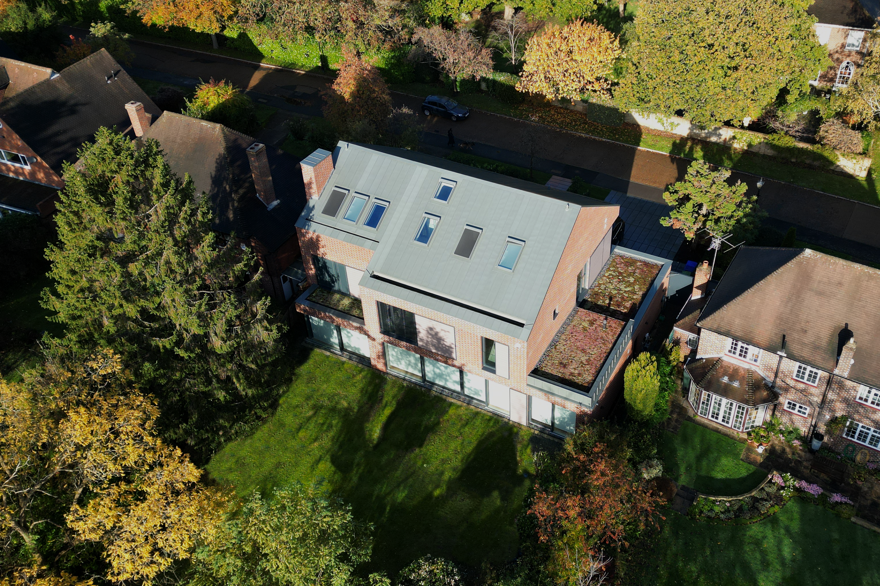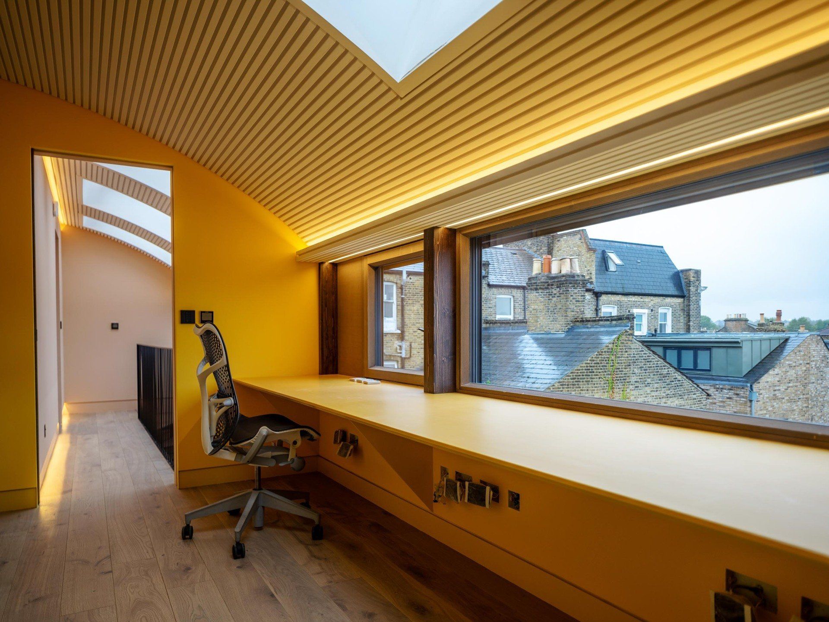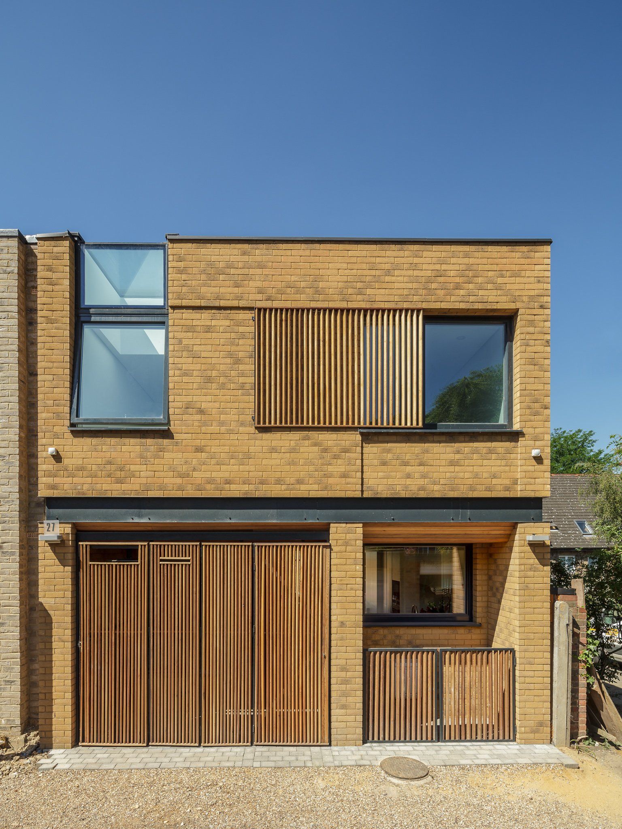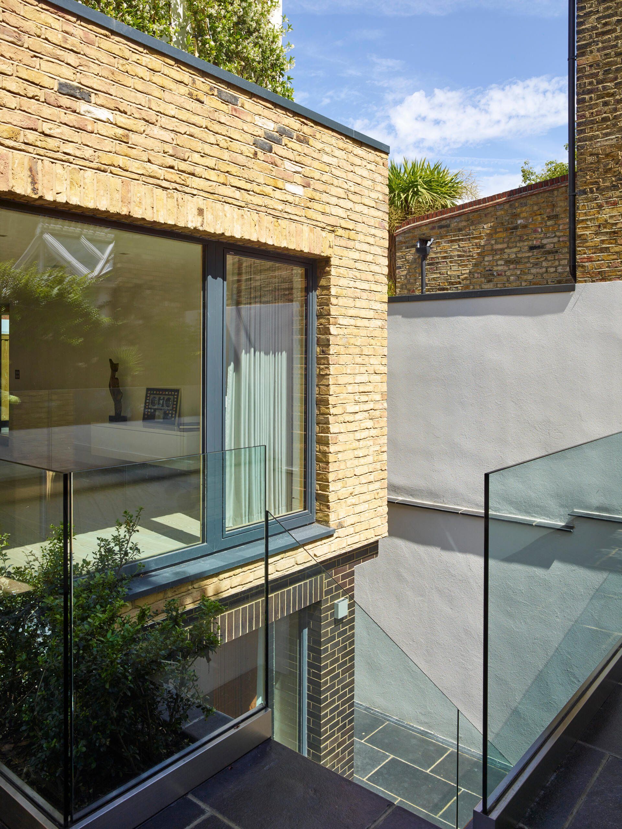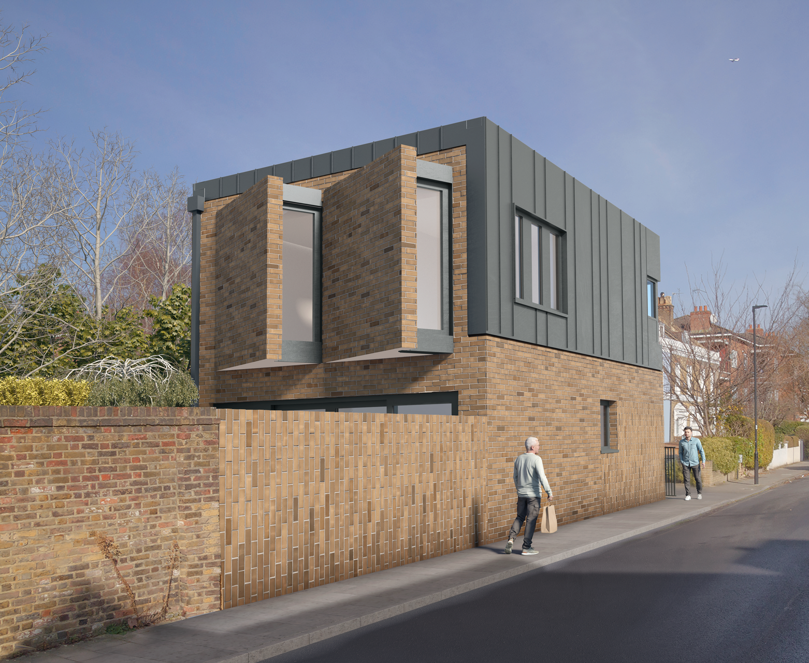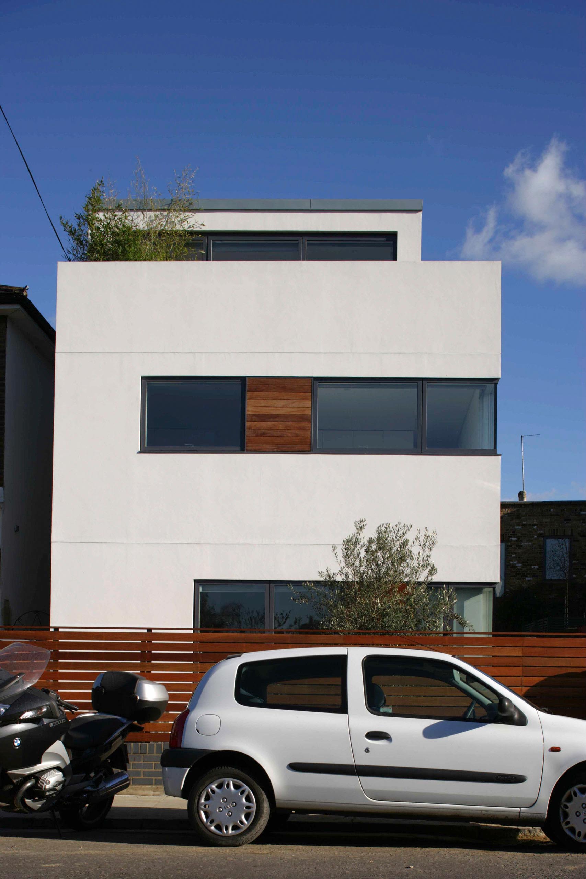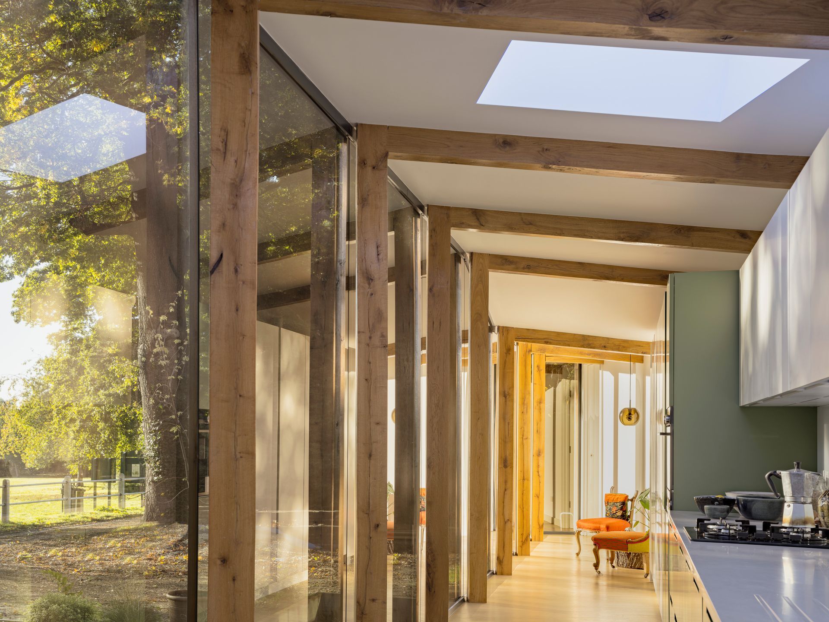PassivHaus
Split House
This angular infill site currently houses four garages. It slopes steeply and the footprint available to build on is limited by a large protected tree and root protection area. In addition, we had to consider overlooking from gable windows of neighbouring properties. By breaking our design down into three distinct blocks each respecting a slightly varied context, we have been able to meet our client’s brief for a sustainable four-bedroom home.
Utilising an open split-level staircase to deal with the topology has enabled the rooms at the back to be open to the garden. A sunroom on the top floor provides afternoon and evening sun to compensate for the heavy overshadowing of the site. Large south-western facing windows maximise solar gain whilst north-facing windows are smaller and sparing. Roof-lights allow light to the open staircase and PV panels will provide energy. The house is designed to Passivhaus standards.
We have now successfully achieved planning and look forward to beginning construction on site.



