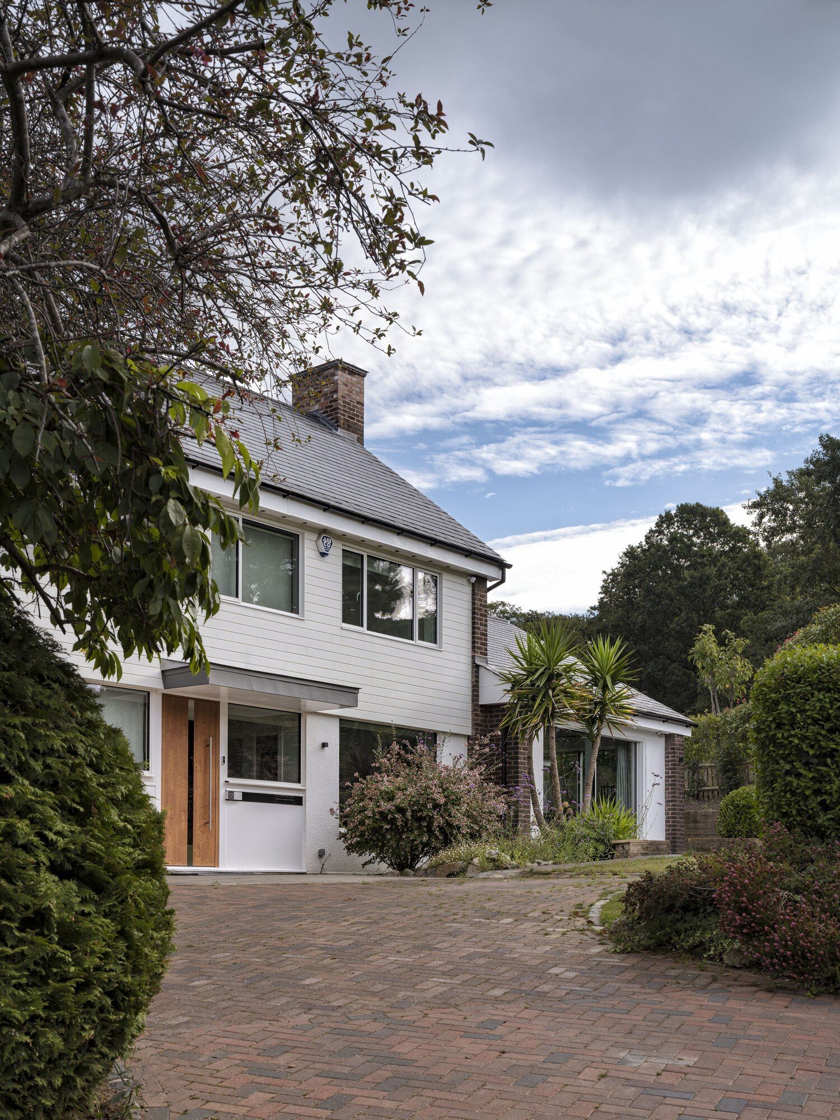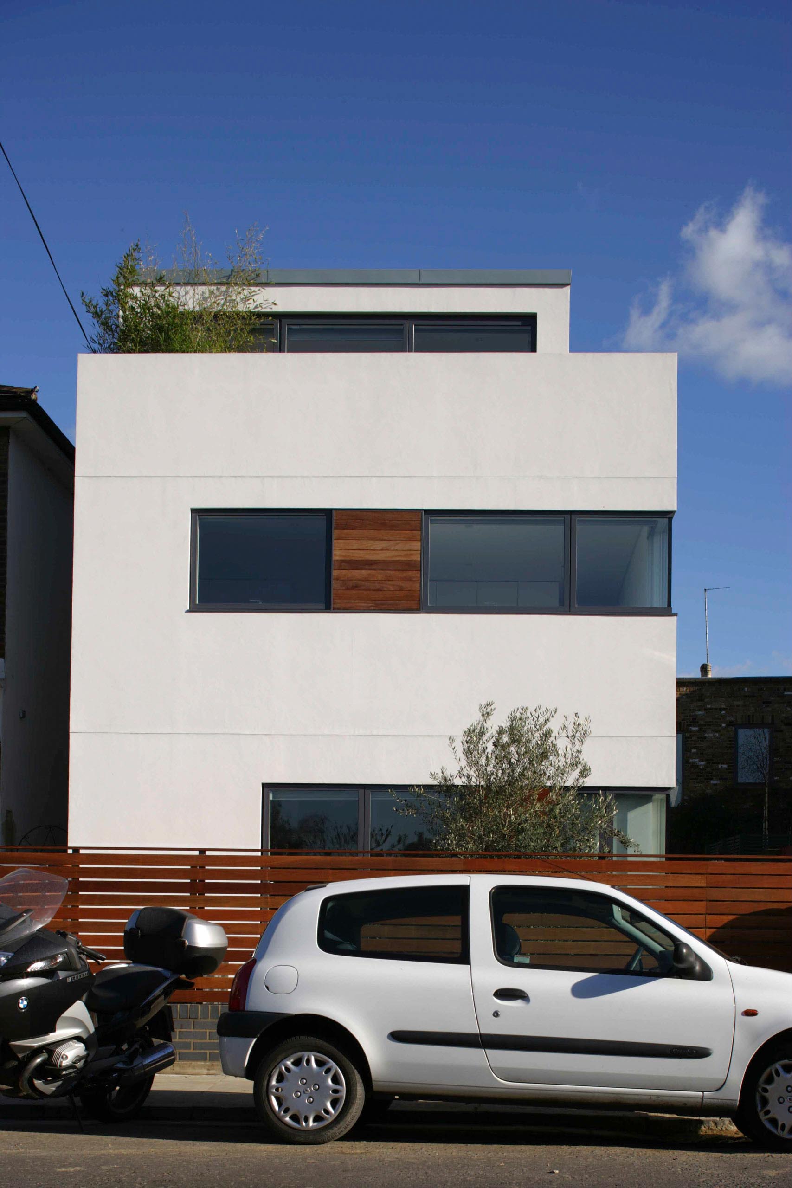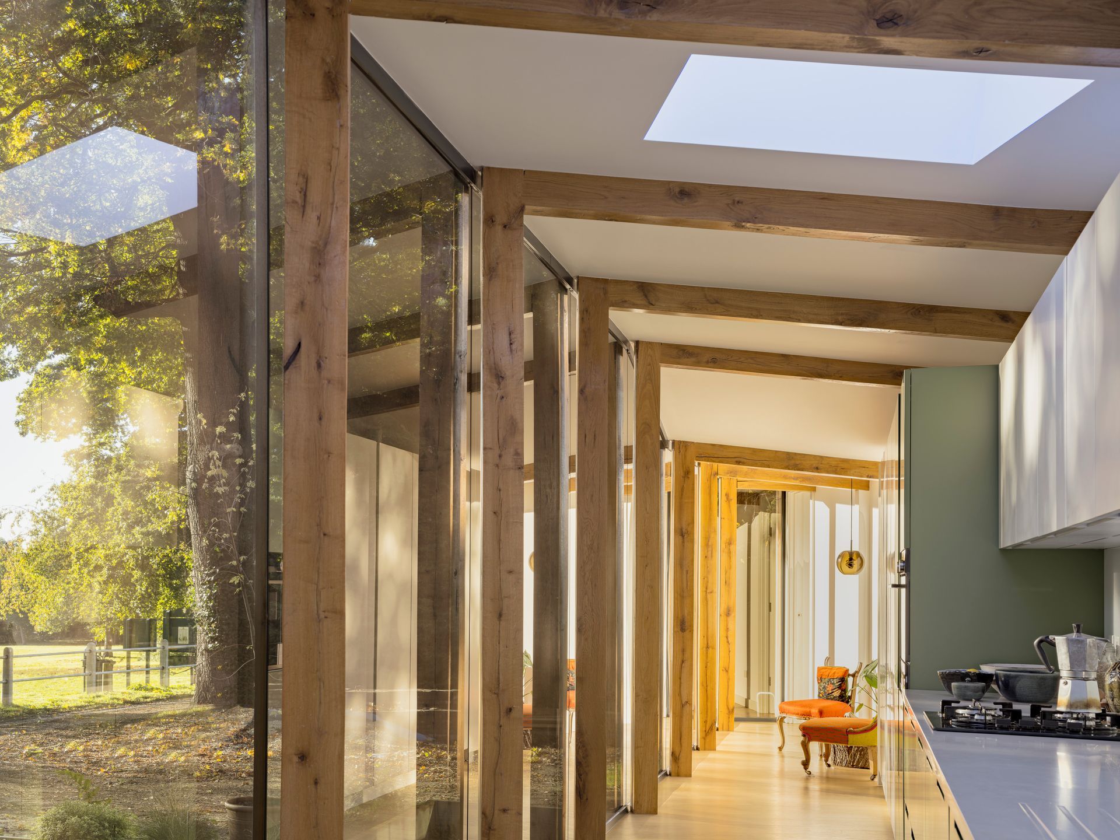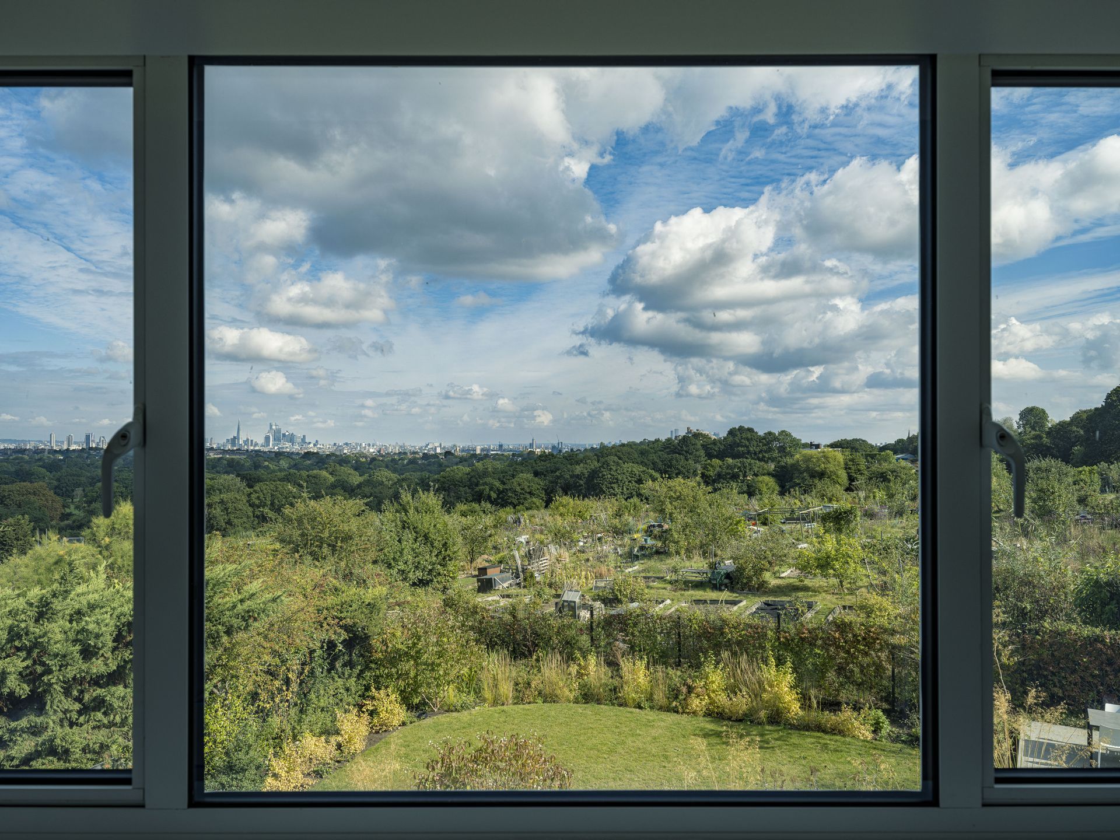Welcome to Connected House, a once drafty and aging home to a sustainable, smart retrofit for the modern family.
Nestled in the heart of The Dulwich Estate’s conservation area, Connected House is a prime example of how cutting-edge sustainability and technological integration can breathe new life into a mid-century home. Originally designed by Austin Vernon & Partners in the early 1960s, this home stood as a relic of its time, boasting incredible views of London’s skyline but suffering from decades of substandard modifications. Our vision was to transform it into a high-performance, energy-efficient sanctuary that balances modern living with environmental stewardship—all while retaining the character and history of the original design.
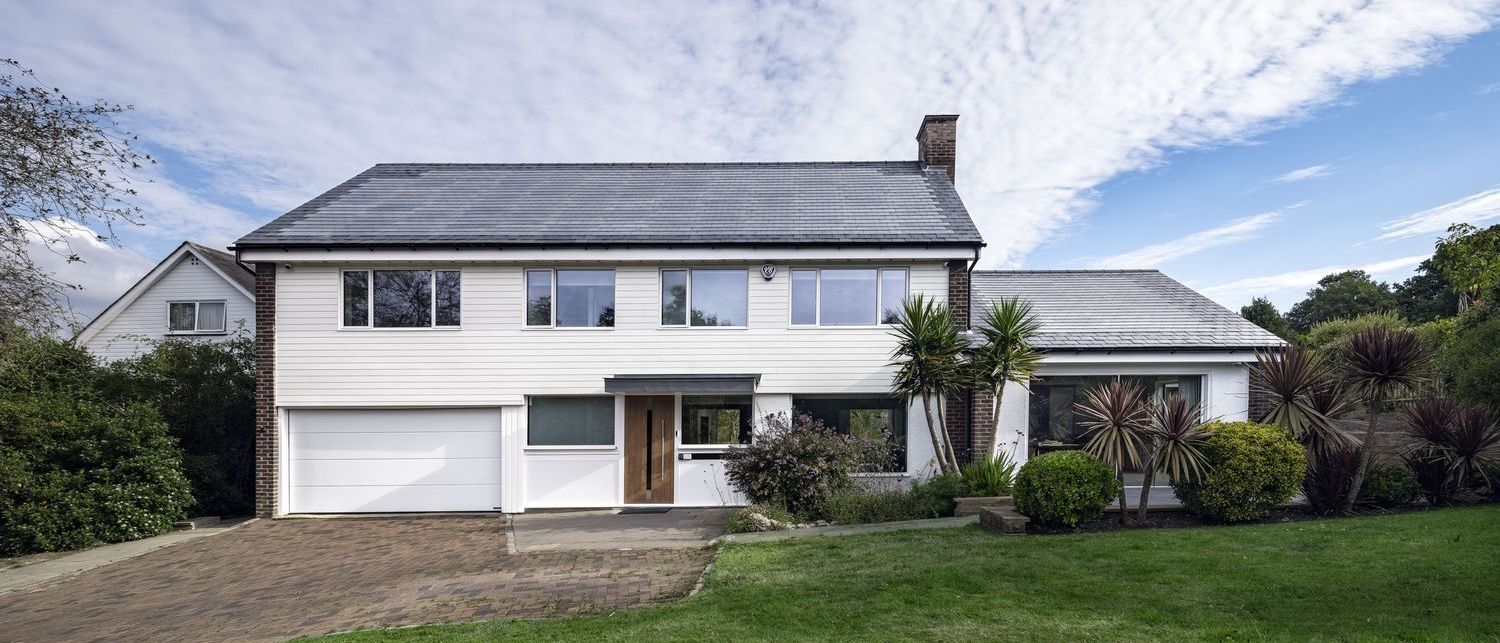
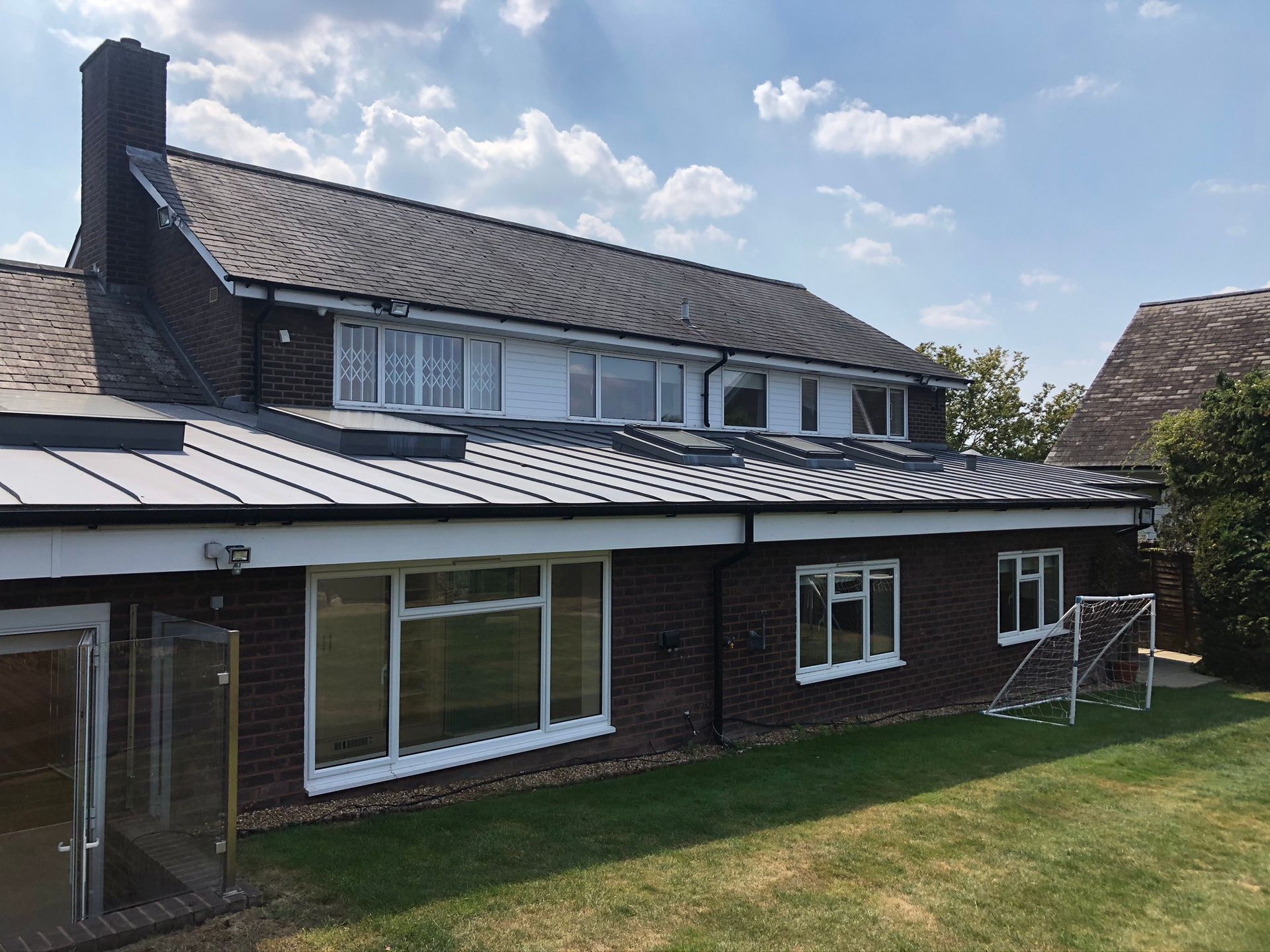
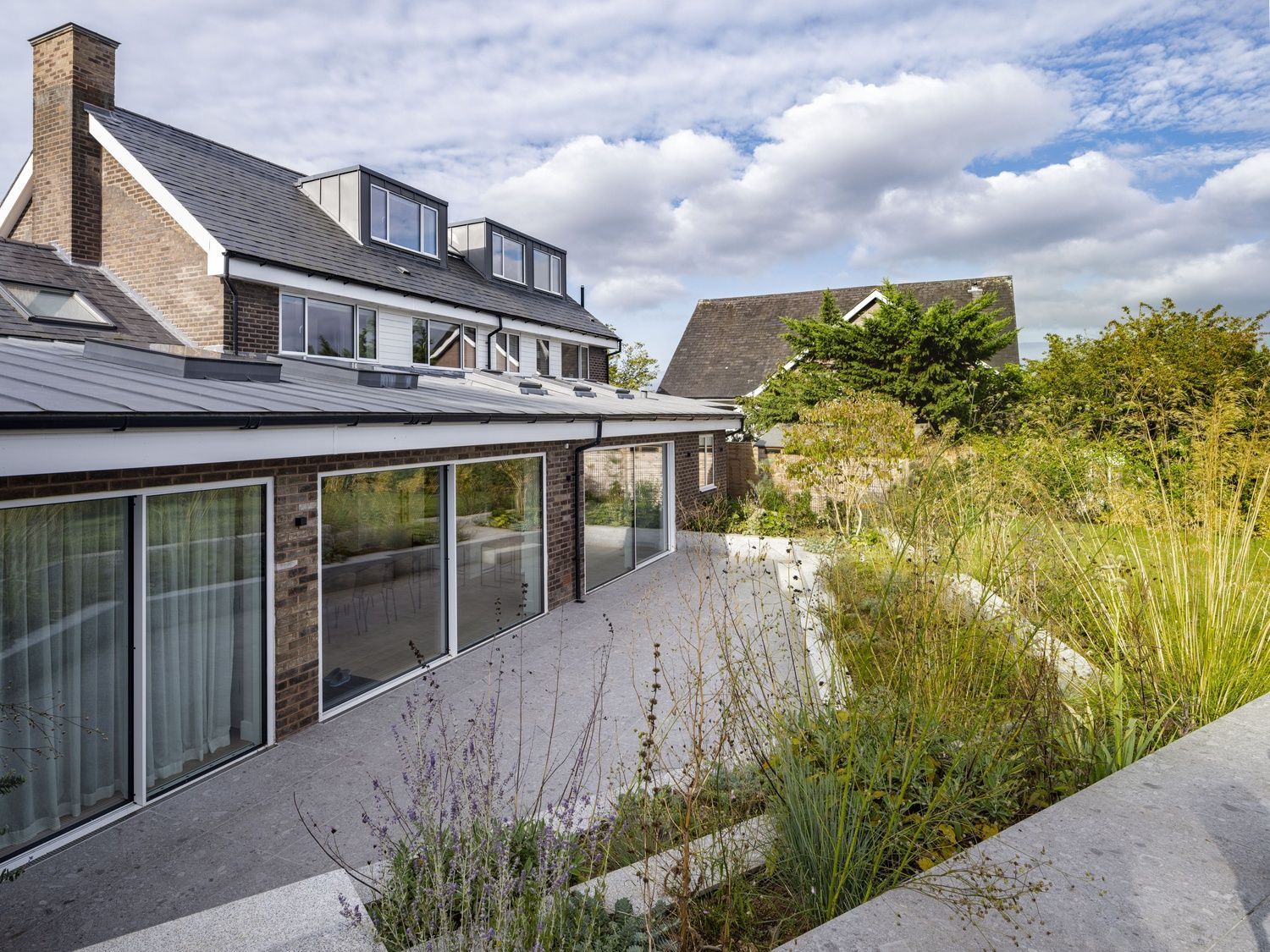
The Challenge
When our clients, Michael, a programmer, and Talia, a lawyer, bought the house, they were captivated by its hillside position offering sweeping views from the City to Canary Wharf and even Wembley Arch. However, the layout of the home had become disjointed, a product of a past poorly designed extension. It was poorly insulated rear extension with limited natural light and failed to maximize the home’s best feature: its stunning panoramic views.
Furthermore, the house lacked energy efficiency, a common issue in properties from its era. Heating the space was expensive, and the home’s environmental impact was far from meeting modern sustainability expectations.
Our combined goal was to reinvent Connected House as a harmonious blend of sustainability and smart technology, with a layout that enhances the family’s day-to-day living experience while reconnecting the home to its surroundings.

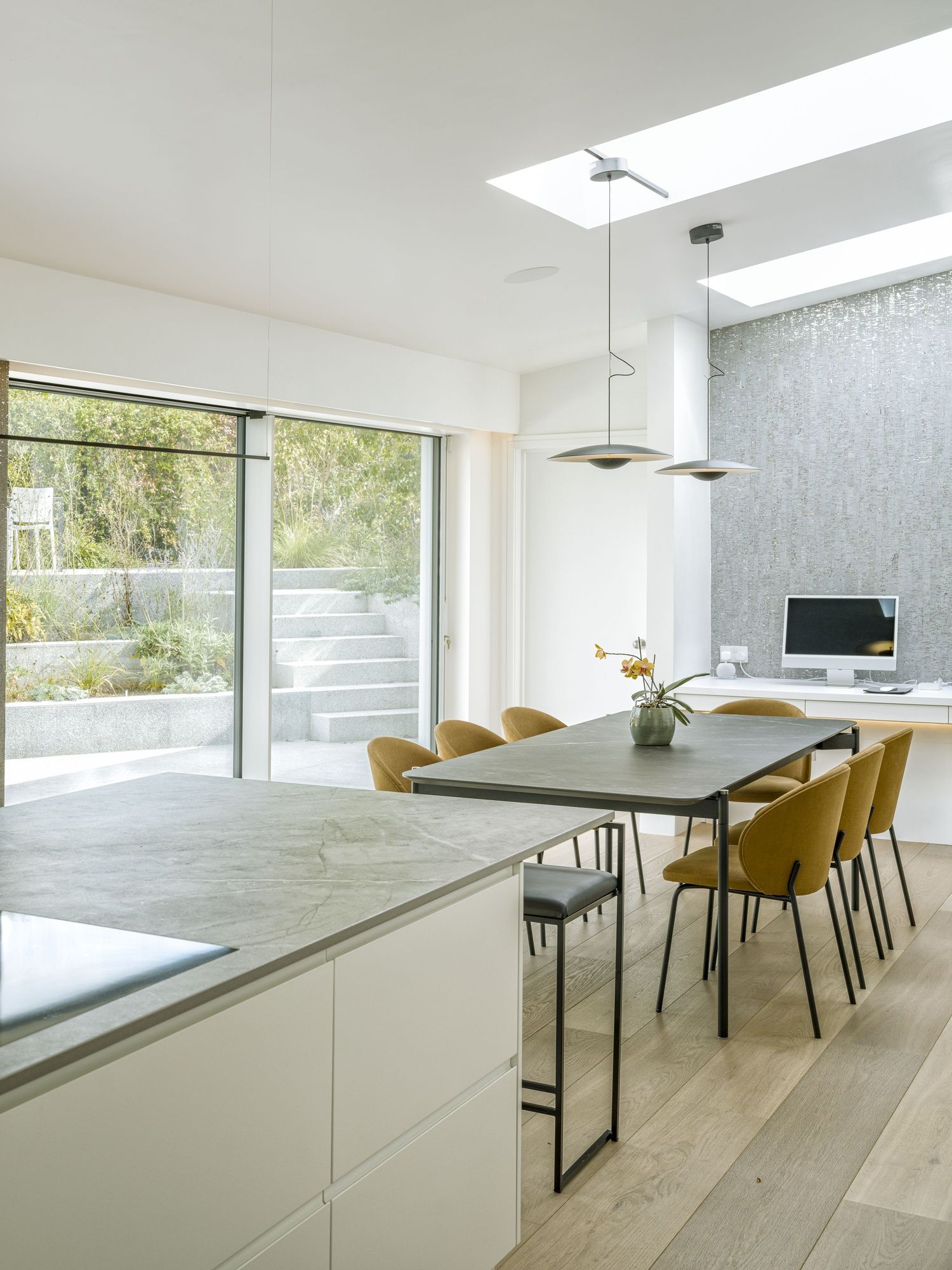
Our approach focused on making Connected House a high-performance home that minimized energy consumption and environmental impact. From structural improvements to smart technology, every detail was carefully crafted to achieve a balance between comfort, aesthetics, and sustainability.
Loft Conversion and Reconfiguration: To optimize the home’s layout and capitalize on the breathtaking views, we added a loft conversion that brought light and space into the house. This allowed for a seamless flow between spaces, connecting the interior to the surrounding woodlands and cityscape.
Upgraded Building Fabric: We preserved the original structure, avoiding demolition to align with our sustainable design ethos. Instead, we dramatically improved the building's energy performance. The new airtight and insulated roof, made with state-of-the-art materials like Siga tape, significantly reduced heat loss and improved thermal comfort.
Triple-Glazed Windows and Solar Shading: All windows were replaced with high-performance triple glazing, which, along with carefully designed solar shading, minimized heat loss in winter and prevented overheating in summer. The result? A more comfortable and energy-efficient home, year-round.
Innovative Solar Energy Solutions: Working within the conservation area’s restrictions, we installed solar slates instead of traditional panels. These slates blended seamlessly with the house’s original design while generating around 15kW of renewable energy—enough to power the home and store energy in advanced battery systems for peak efficiency.
One of the most impressive features of Connected House is its sophisticated integration of smart home technology. With Michael’s expertise as a programmer, we developed a unified control system that brought together all the home’s cutting-edge systems—underfloor heating, MVHR (Mechanical Ventilation with Heat Recovery), heat pump, and even electronically controlled blinds.
This custom system transformed the house into a truly connected home, where every system works together to enhance comfort and energy efficiency. Whether it’s optimizing heating during colder months or ensuring fresh, filtered air circulates throughout the day, the house operates like a well-oiled machine, reducing energy consumption and making daily living easier. Even the roof is working to contribute, as we installed solar tiles (rather than solar panels) that power the home, and stores excess energy in batteries for later use.
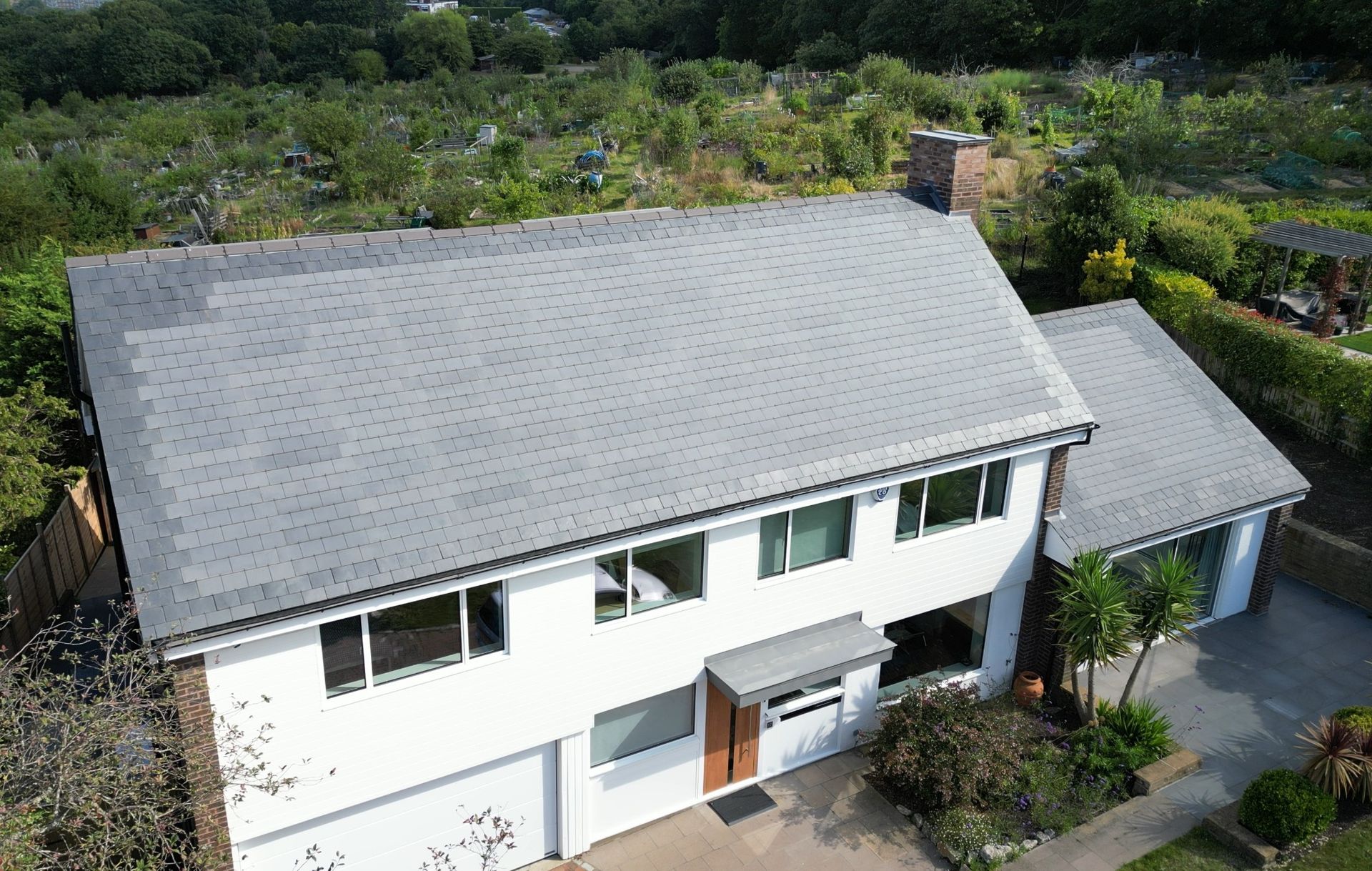

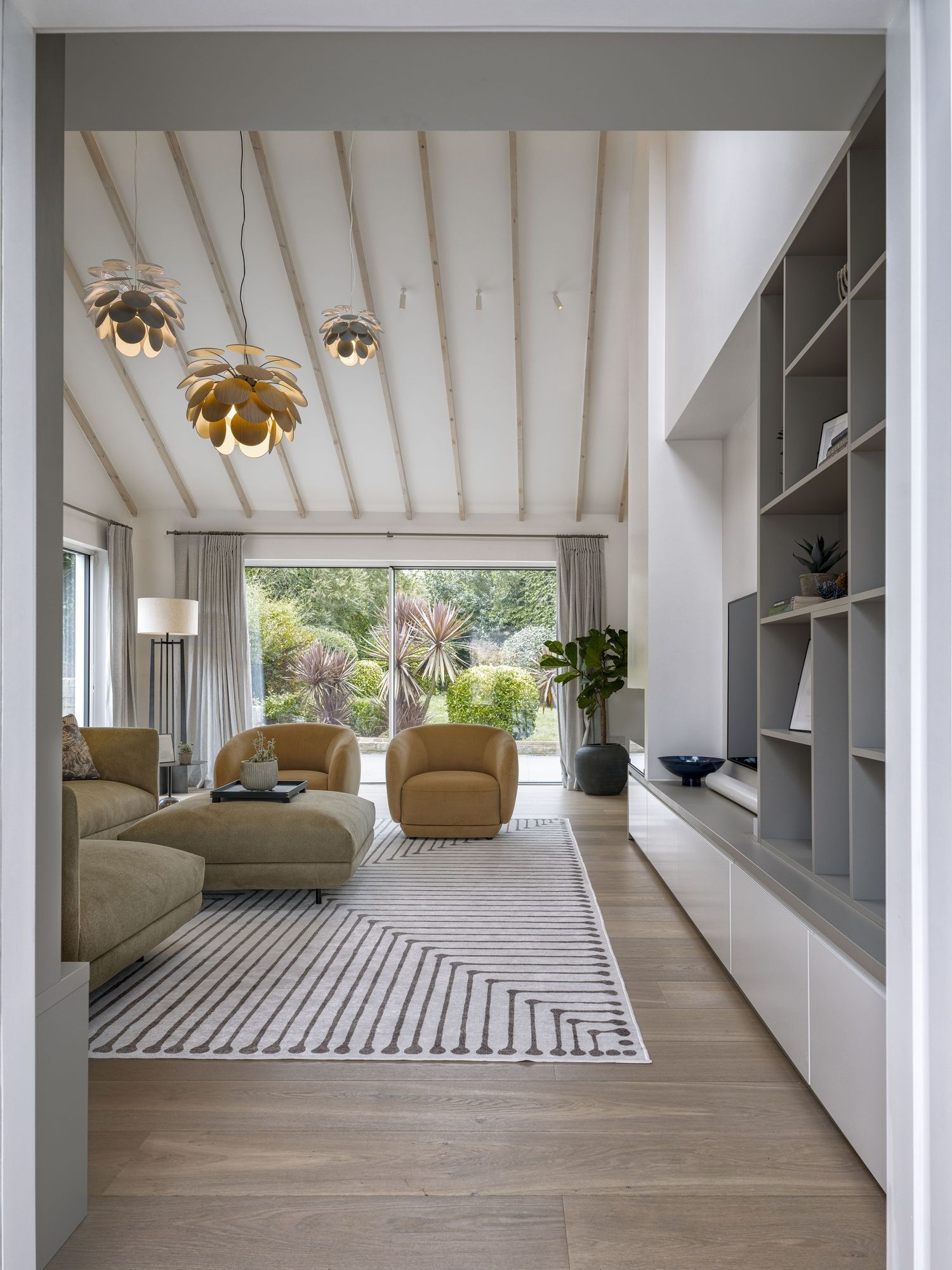
The landscaping of Connected House was re-imagined as an extension of the living space. Working with landscape architect James Aldridge, we regraded the rear garden to create a smooth transition from indoors to outdoors. The result is a peaceful, functional garden that enhances the house’s connection to its stunning natural surroundings. Every window acts as a frame to the gently swaying indigenous plants that blend seamlessly in with the surrounding nature reserve. The garden is entirely integral to the design of the home, and provides a soothing balm to the sharp interior lines inside. Even the soundtrack of the home is provided by the garden - biophillic design encourages more local birds and creatures in, which in turns creates a wonderful backdrop to daily life.
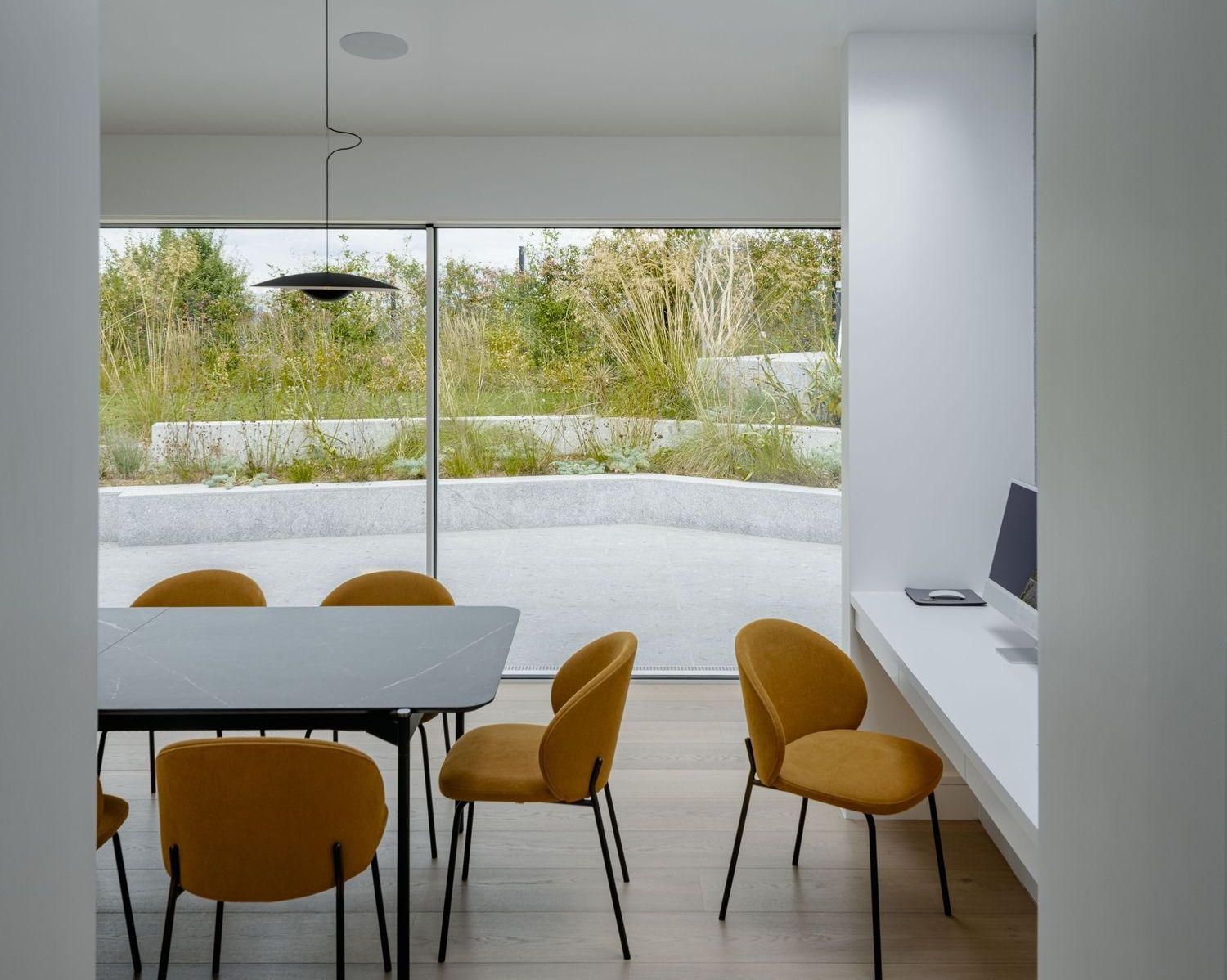
Connected House is more than just a beautifully renovated 1960s estate home. It’s a vision for the future—one where sustainability, smart technology, and thoughtful design come together to create homes that are not only energy-efficient but also connected in every sense of the word.
By transforming a dated property into a high-performance, sustainable haven, Connected House stands as a testament to the potential of retrofitting for the future. It shows that even within the strictest of conservation areas, a home can be brought up to modern sustainability standards without sacrificing its charm or character.
For Michael, Talia, and their two young sons, this home now serves as an energy-efficient, comfortable sanctuary—a place where every space is connected to the breathtaking views beyond and where the house itself is connected to a more sustainable future.
